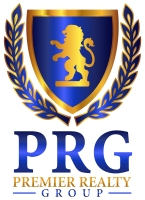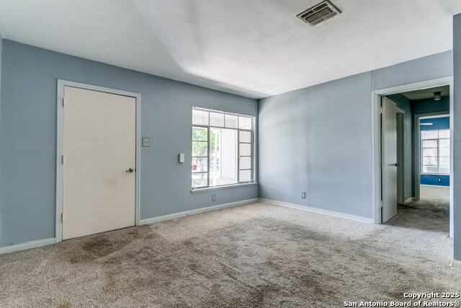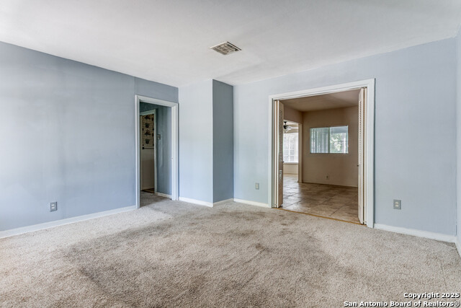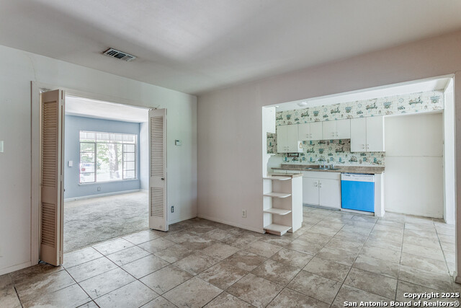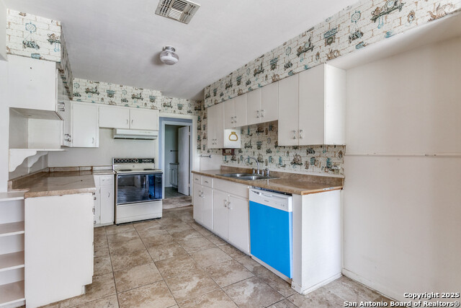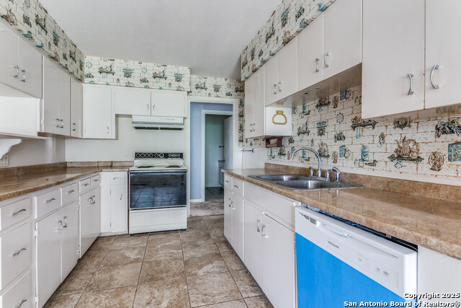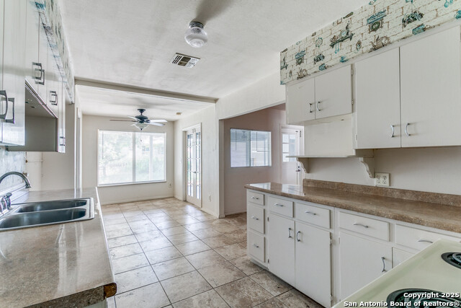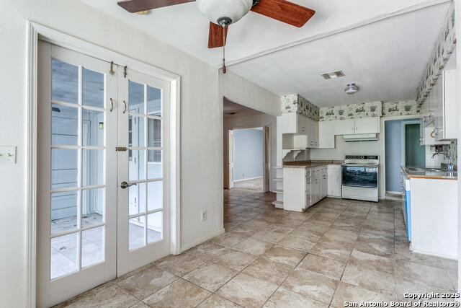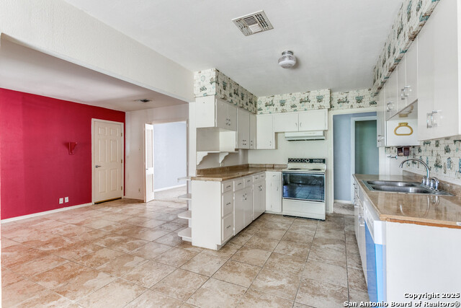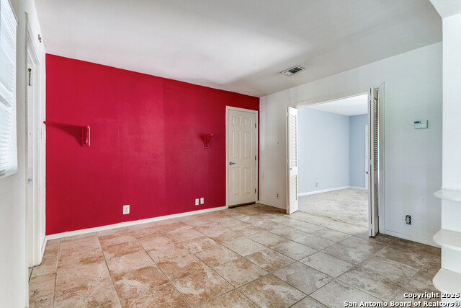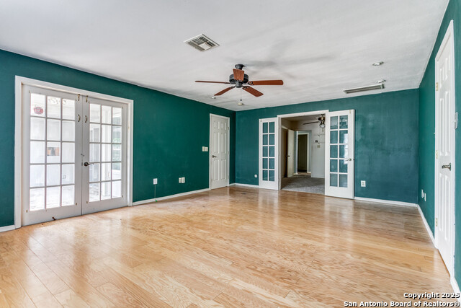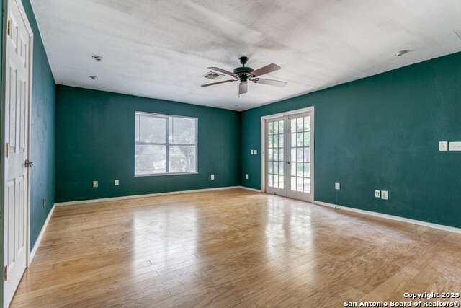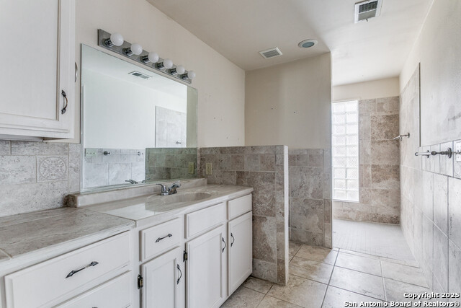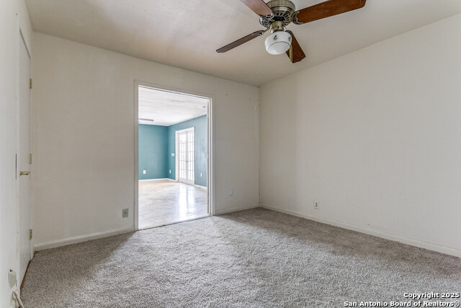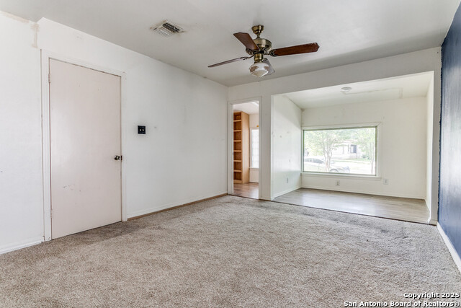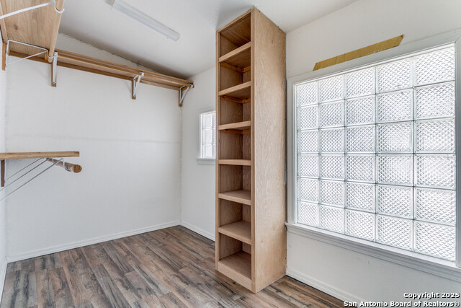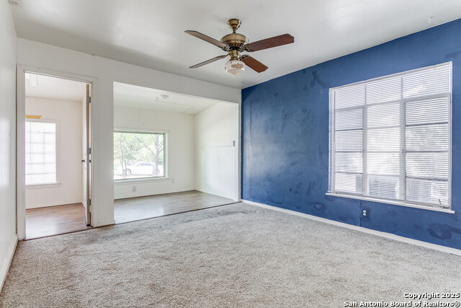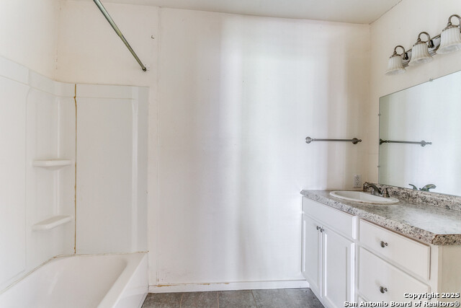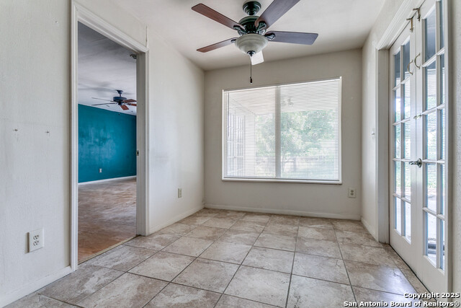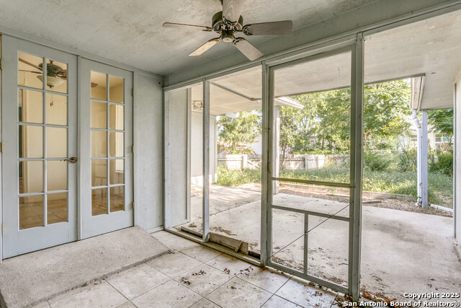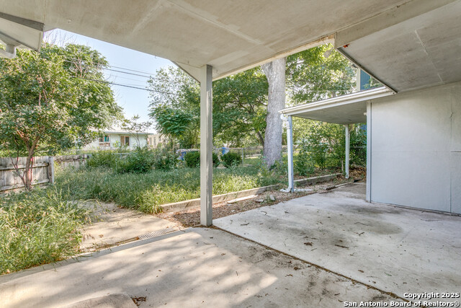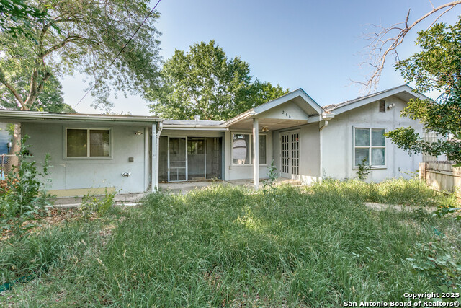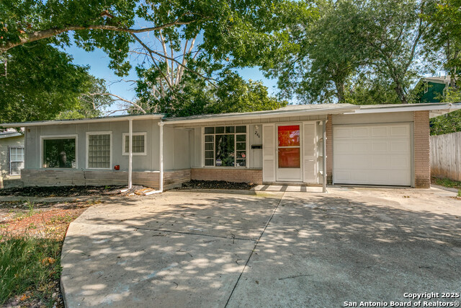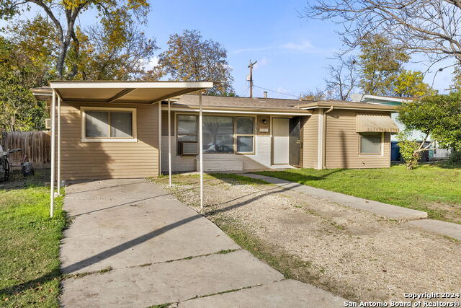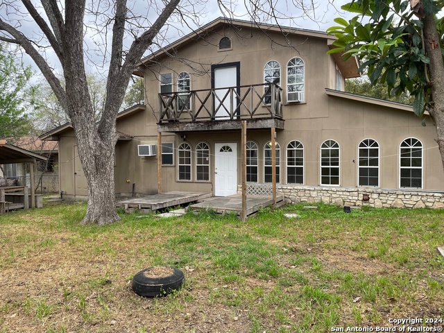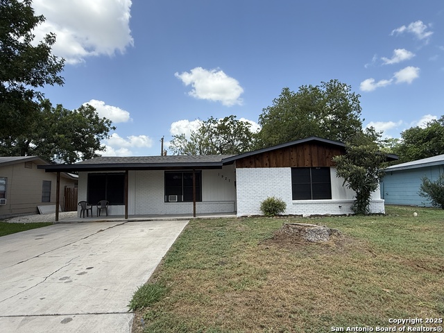246 Mink , San Antonio, TX 78213
Property Photos
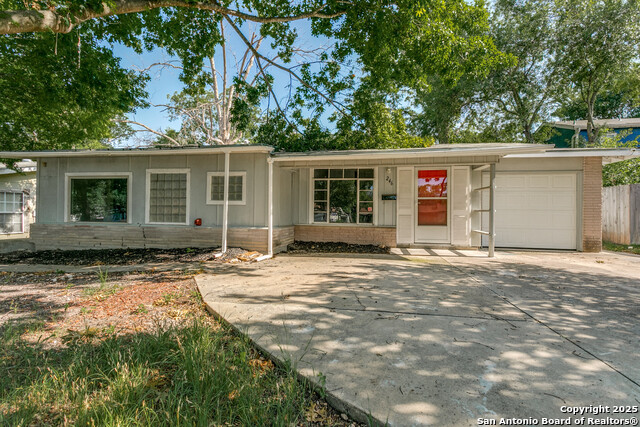
Would you like to sell your home before you purchase this one?
Priced at Only: $245,000
For more Information Call:
Address: 246 Mink , San Antonio, TX 78213
Property Location and Similar Properties
- MLS#: 1865431 ( Single Residential )
- Street Address: 246 Mink
- Viewed: 38
- Price: $245,000
- Price sqft: $142
- Waterfront: No
- Year Built: 1952
- Bldg sqft: 1721
- Bedrooms: 2
- Total Baths: 2
- Full Baths: 2
- Garage / Parking Spaces: 1
- Days On Market: 73
- Additional Information
- County: BEXAR
- City: San Antonio
- Zipcode: 78213
- Subdivision: Dellview
- District: San Antonio I.S.D.
- Elementary School: Arnold
- Middle School: Whittier
- High School: Jefferson
- Provided by: My Castle Realty
- Contact: Gary Bisha
- (713) 683-0054

- DMCA Notice
-
DescriptionOWNER FINANCE AVAILABLE DUENO A DUENO! Welcome home to this cozy 3 bedroom, 2 bathroom home offering 1,721 sqft with two living rooms plus a sunroom and attached garage. Nestled in a welcoming neighborhood, this home is move in ready, bring your personal touch! Open concept floor plan flooded in natural light. Kitchen provides ample counter and storage space and inviting breakfast area with french doors leading to sunroom. Primary bedroom offers a peaceful escape with an extra nook for flex space with outdoor access and an oversized ensuite bathroom. Two spacious secondary bedrooms and a full second bathroom provide flexibility for family, guests, or a home office. Enjoy the large backyard offering mature trees and privacy fence. Conveniently located near parks, shopping, and schools, this home is a fantastic opportunity for proud new owners! Fresh carpet and paint will do wonders to this gem! MESSAGE ME FOR A SHOWING!!! Owner Financing Requirements Stable Income Reasonable Down Payment That's it!
Payment Calculator
- Principal & Interest -
- Property Tax $
- Home Insurance $
- HOA Fees $
- Monthly -
Features
Building and Construction
- Apprx Age: 73
- Builder Name: NA
- Construction: Pre-Owned
- Exterior Features: Brick, Wood
- Floor: Carpeting, Ceramic Tile, Laminate
- Foundation: Slab
- Kitchen Length: 15
- Roof: Composition
- Source Sqft: Appsl Dist
Land Information
- Lot Description: Mature Trees (ext feat)
School Information
- Elementary School: Arnold
- High School: Jefferson
- Middle School: Whittier
- School District: San Antonio I.S.D.
Garage and Parking
- Garage Parking: None/Not Applicable
Eco-Communities
- Water/Sewer: Water System, City
Utilities
- Air Conditioning: One Central, One Window/Wall
- Fireplace: Not Applicable
- Heating Fuel: Electric
- Heating: Central
- Window Coverings: All Remain
Amenities
- Neighborhood Amenities: None
Finance and Tax Information
- Days On Market: 103
- Home Owners Association Mandatory: None
- Total Tax: 5783
Rental Information
- Currently Being Leased: No
Other Features
- Contract: Exclusive Agency
- Instdir: From I-10 E, Take exit 565A toward Crossroads Blvd/Balcones Hts, Merge onto Frontage Rd, turn left onto N Crossroads Blvd, Turn left onto Dewhurst Rd, Turn right onto Mink Dr.
- Interior Features: Two Living Area, Eat-In Kitchen, Study/Library, Utility Room Inside, Secondary Bedroom Down, 1st Floor Lvl/No Steps, Open Floor Plan, Pull Down Storage, Walk in Closets, Attic - Partially Floored
- Legal Desc Lot: 12
- Legal Description: Ncb 10190 Blk 9 Lot 12
- Occupancy: Vacant
- Ph To Show: 800-746-9464
- Possession: Closing/Funding
- Style: One Story
- Views: 38
Owner Information
- Owner Lrealreb: No
Similar Properties
Nearby Subdivisions
Brkhaven/starlit Hills
Brkhaven/starlit/ Grn Meadow
Brkhaven/starlit/grn Meadow
Brkhavenstarlitgrn Meadow
Brook Haven
Castle Hills
Castle Park
Churchill Village Ne
Cresthaven
Cresthaven Heights
Cresthaven Ne
Dellview
Green Meadow
Greenhill Village
King O Hill
Larkspur
Lockhill Estates
Oak Glen Park
Oak Glen Pk Castle Pk
Oak Glen Pk/castle Pk
Preserve At Castle Hills
Starlight Terrace
Starlit Hills
Summerhill
Summerhill/vista View
The Gardens At Castlehil
Vista View
Wonder Homes
