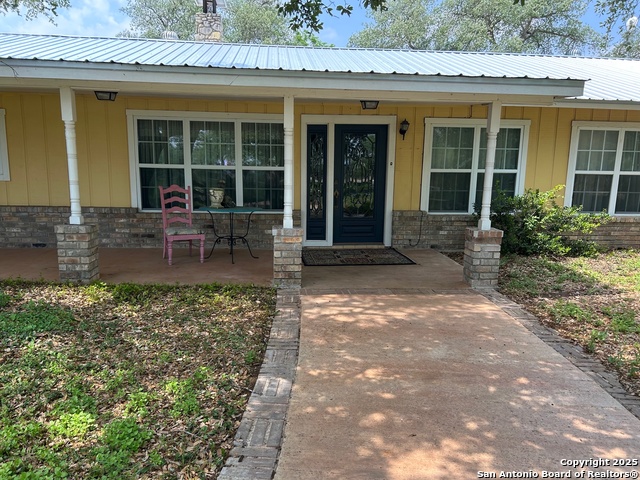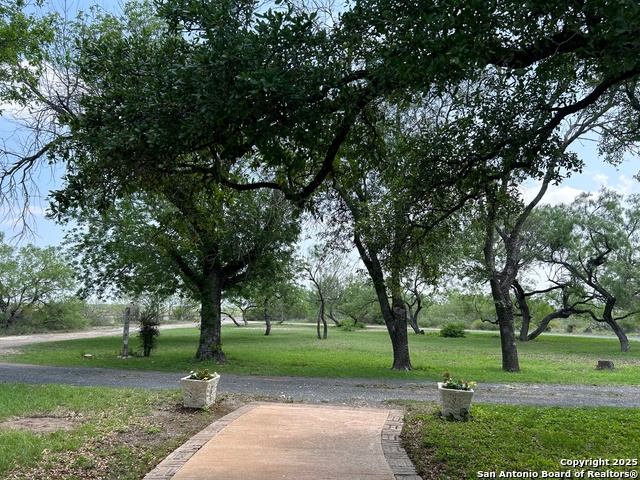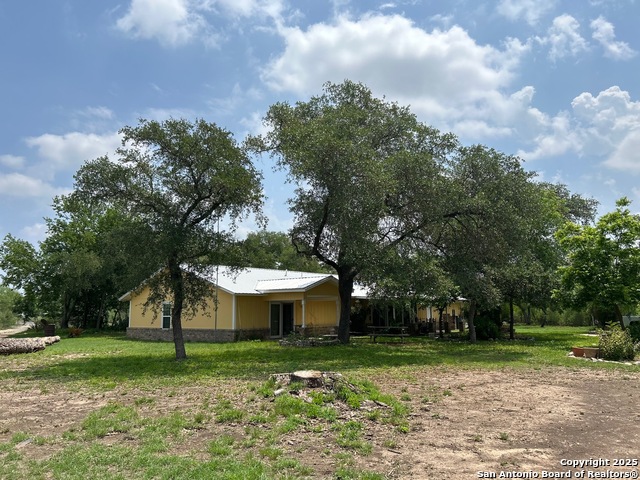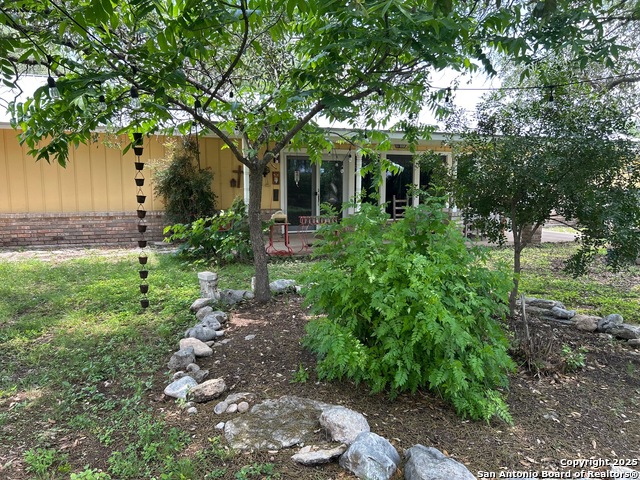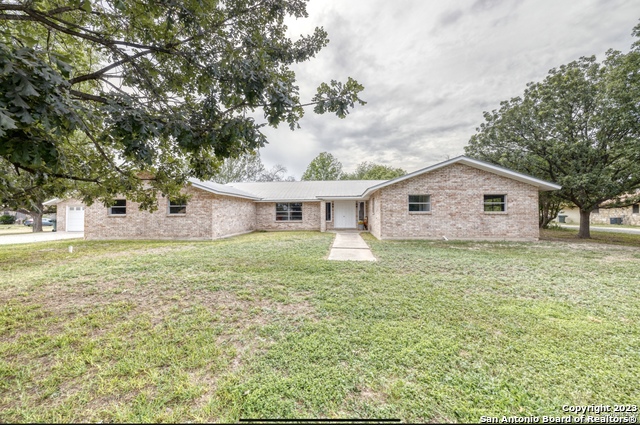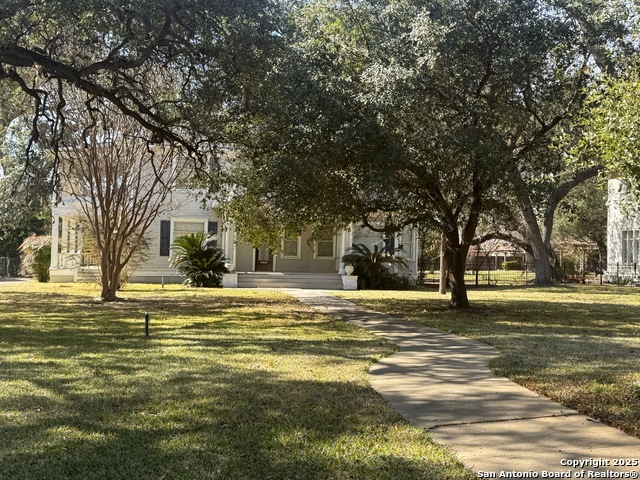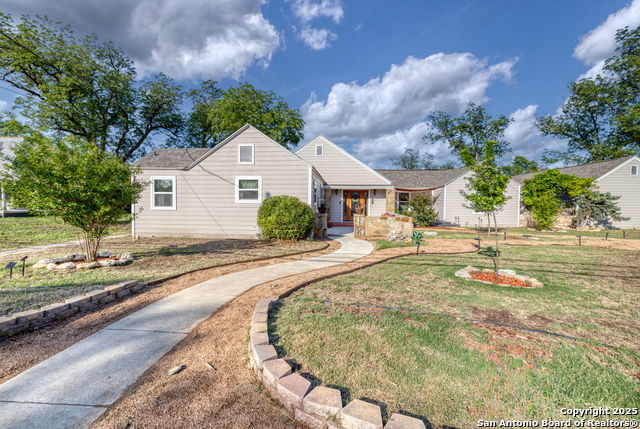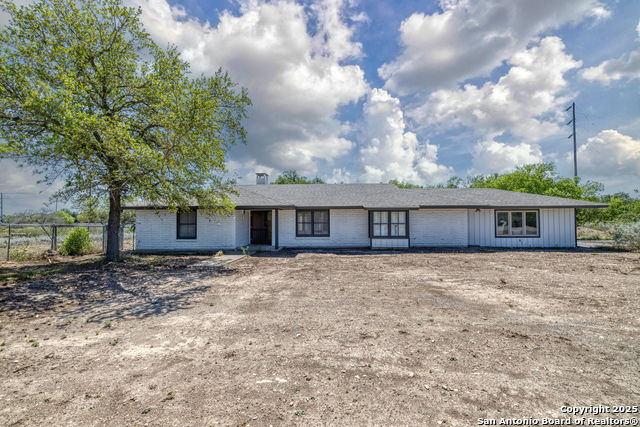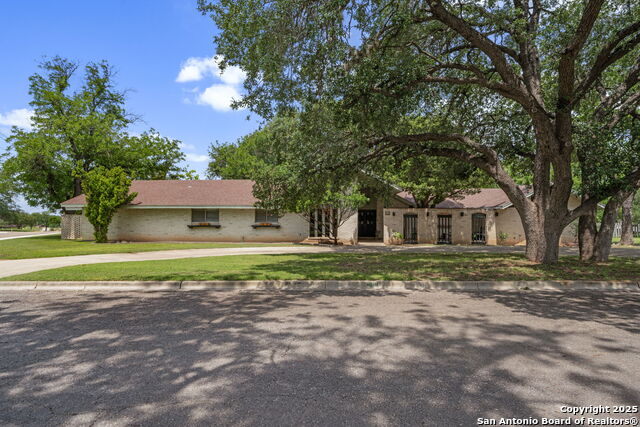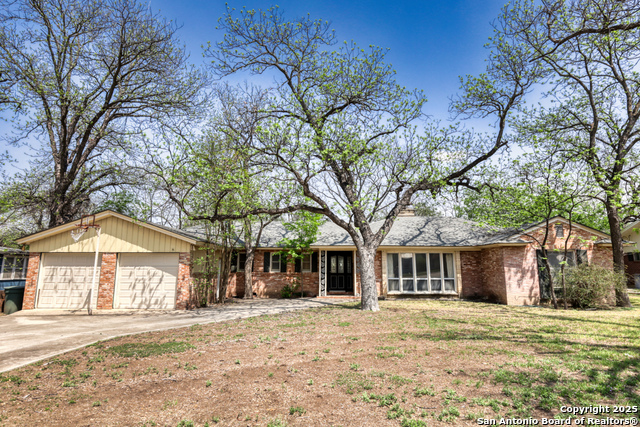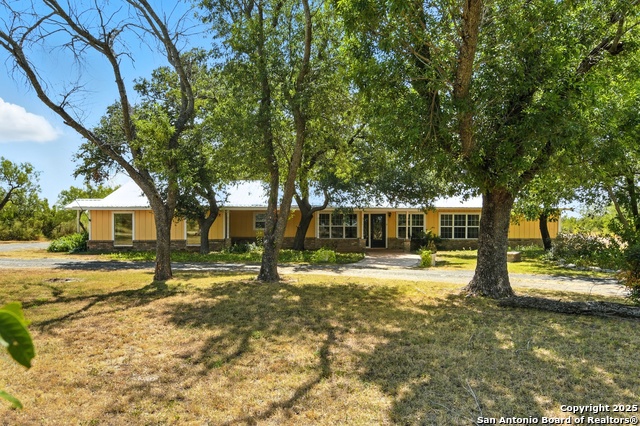6719 State Highway 55, Uvalde, TX 78801
Property Photos
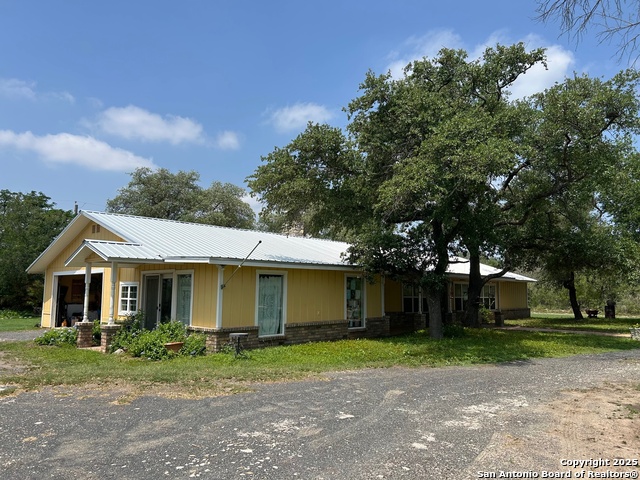
Would you like to sell your home before you purchase this one?
Priced at Only: $417,000
For more Information Call:
Address: 6719 State Highway 55, Uvalde, TX 78801
Property Location and Similar Properties
- MLS#: 1865097 ( Single Residential )
- Street Address: 6719 State Highway 55
- Viewed: 108
- Price: $417,000
- Price sqft: $157
- Waterfront: No
- Year Built: 1974
- Bldg sqft: 2654
- Bedrooms: 3
- Total Baths: 3
- Full Baths: 3
- Garage / Parking Spaces: 2
- Days On Market: 133
- Additional Information
- County: UVALDE
- City: Uvalde
- Zipcode: 78801
- Subdivision: Out/uvalde Co.
- District: Uvalde CISD
- Elementary School: Uvalde
- Middle School: Uvalde
- High School: Uvalde
- Provided by: Lantana Realty
- Contact: Denise Rogers

- DMCA Notice
-
DescriptionSet on 2.416 acres and tucked off the road for privacy, this well stewarded home has been lovingly maintained by the same owners for 48 years. Surrounded by mature mesquite and oak trees, seThisasoned flower beds overflowing with plumbago, bougainvillea, Pride of Barbados, purple salvia, lavender, and Lady Banksia, it is an invitation to relax. The home features 3 bedrooms, 3 full bathrooms, a separate office (ideal for a nursery or 4th bedroom), and a large utility room with custom cabinets and shelving. A spacious windowed studio/play room offers the perfect setting for creative work, or play...very flexible and close to the kitchen. Two guest bathrooms have antique lavatory cabinets. A porcelain tiled, hand painted Hill Country scene graces the step in shower fitted with secure grab bars. The second bathroom... a hand painted porcelain sink and counter, a complimentary border of hand painted bathtub tiles and beautiful cabinetry. Both bathrooms have pocket doors. A double sided river rock fireplace visible from both living and dining areas, anchors the home in warmth and character. The custom kitchen features Alder wood cabinetry, a hand painted artisan backsplash, soft close full extension drawers, walk in pantry, and updated Whirlpool appliances (double oven, microwave, and induction cooktop all less than two years old). The Primary suite features custom cabinets, an open concept dressing area, private bath and covered back porch. Acacia wood flooring compliments the two guest bedrooms. The backyard. ..covered back porch...back patio ..built in river rock BBQ pit. Each October, the migratory monarch butterflies are enmassed in stately oak trees. A site to behold! A 30x30 metal workshop/party barn has a bathroom and small A/C studio. An outbuilding provides extra storage and utility. Other updates include a metal roof (under 2 years old), smart double ovens, 31" wide interior doors. This home is full of life and light a true haven, thoughtfully cared for, deeply loved, and move in ready.
Payment Calculator
- Principal & Interest -
- Property Tax $
- Home Insurance $
- HOA Fees $
- Monthly -
Features
Building and Construction
- Apprx Age: 51
- Builder Name: Kenneth Arthur
- Construction: Pre-Owned
- Exterior Features: Brick, Wood
- Floor: Ceramic Tile, Wood
- Foundation: Slab
- Kitchen Length: 15
- Other Structures: Other
- Roof: Metal
- Source Sqft: Appsl Dist
Land Information
- Lot Description: 2 - 5 Acres
- Lot Improvements: Other
School Information
- Elementary School: Uvalde
- High School: Uvalde
- Middle School: Uvalde
- School District: Uvalde CISD
Garage and Parking
- Garage Parking: Two Car Garage
Eco-Communities
- Water/Sewer: Private Well, Sewer System, Septic
Utilities
- Air Conditioning: One Central
- Fireplace: Dining Room, Family Room, Wood Burning, Stone/Rock/Brick
- Heating Fuel: Electric
- Heating: Central
- Recent Rehab: No
- Utility Supplier Elec: Medina Elect
- Window Coverings: None Remain
Amenities
- Neighborhood Amenities: None
Finance and Tax Information
- Days On Market: 90
- Home Faces: East
- Home Owners Association Mandatory: None
- Total Tax: 4632.46
Rental Information
- Currently Being Leased: No
Other Features
- Accessibility: 2+ Access Exits, Int Door Opening 32"+, 36 inch or more wide halls, Doors-Pocket, Doors-Swing-In, Entry Slope less than 1 foot, Grab Bars in Bathroom(s), No Steps Down, Level Lot, Level Drive, No Stairs, First Floor Bath, Full Bath/Bed on 1st Flr, First Floor Bedroom, Wheelchair Accessible
- Contract: Exclusive Right To Sell
- Instdir: From Uvalde, Hwy83 N, turn NW onto Hwy 55. Location is 6.7 miles on the west side of the highway.
- Interior Features: Two Living Area, Separate Dining Room, Eat-In Kitchen, Two Eating Areas, Walk-In Pantry, Study/Library, Utility Area in Garage, 1st Floor Lvl/No Steps, High Speed Internet, All Bedrooms Downstairs, Laundry Main Level, Laundry Room, Walk in Closets, Attic - Partially Floored, Attic - Storage Only
- Legal Description: AO768Abstract0768Survey591 A768 S591 2.42
- Occupancy: Owner
- Ph To Show: 830-591-7471
- Possession: Closing/Funding
- Style: One Story, Colonial, Traditional
- Views: 108
Owner Information
- Owner Lrealreb: No
Similar Properties
Nearby Subdivisions
0
A0309 Abstract 0309 Survey 73
Anglin
B C
B C Subdivision
Bohme
Briarwood
Burns
Burns And Campbell
C5100
Campbell
Carr
Cat_a_uvalde_north
Chalk Bluff
East Uvalde
El Norte
Esperanza
Frio Cielo
Frio Cielo Ranch
Heard
Heard Subdivision
Highland
Laughlin Estates
Legend Hills
Leona Acres
Leona Heights
Mahaffey
N B Pulliam
N/a
None
North Uvalde Subdivision
Nueces River Ranch
Nunnridge
Oak Meadows
Old Town
Out/uvalde
Out/uvalde Co.
Parman
Parman Place
Rio Nueces
Shook
Southern
Sunrise Subdivision
The Park
Trumar Subdivision
Unknown
Uvalde
Uvalde Estates
Vanham
Wilson
Windsong Subdivision
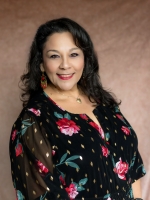
- Orey Coronado-Russell, REALTOR ®
- Premier Realty Group
- 210.379.0101
- orey.russell@gmail.com



