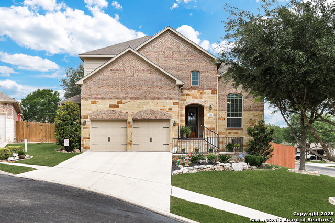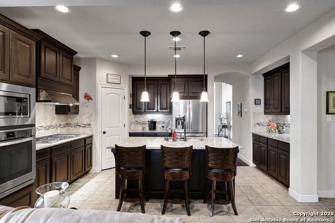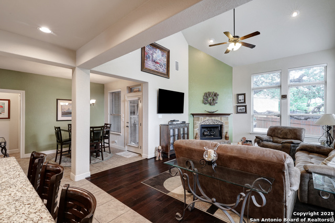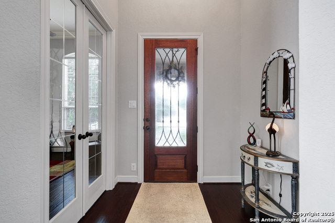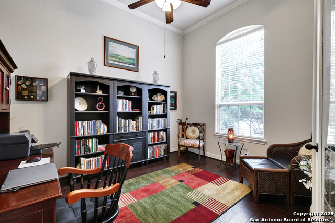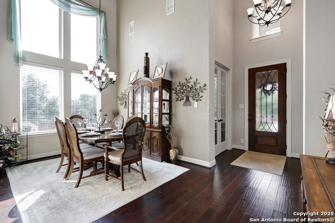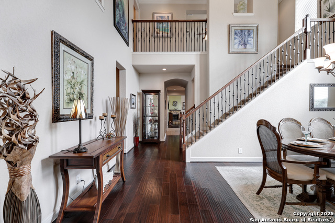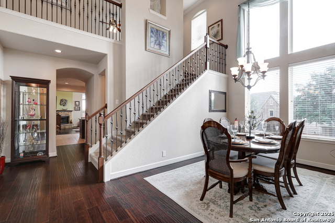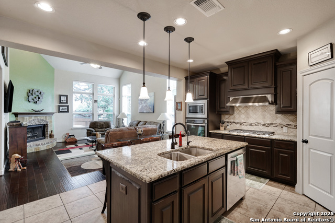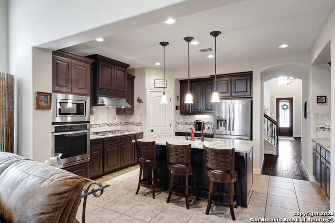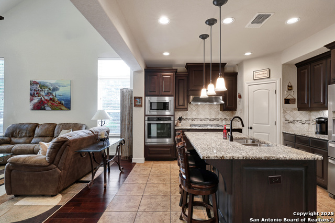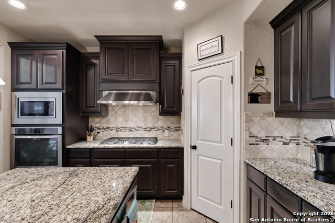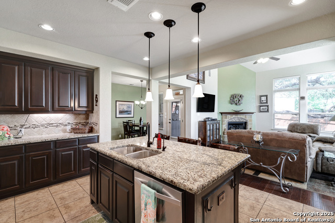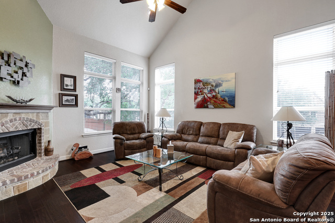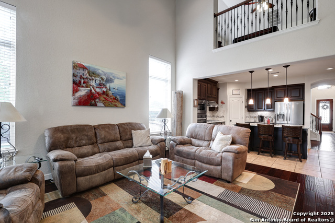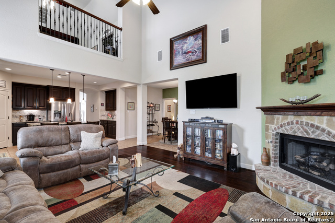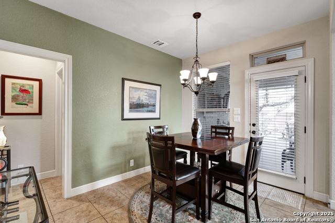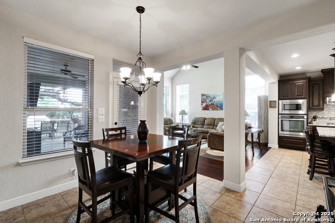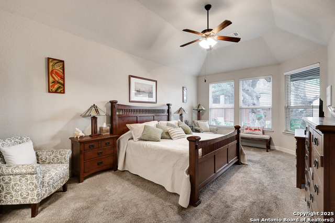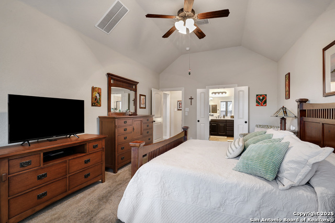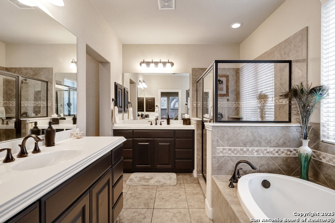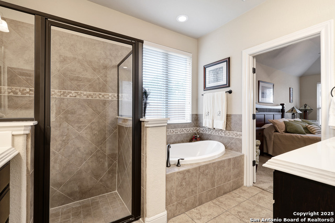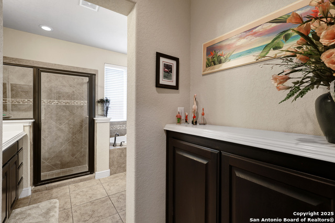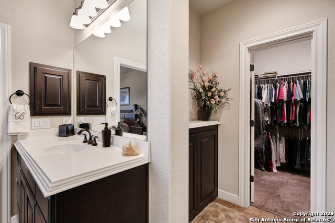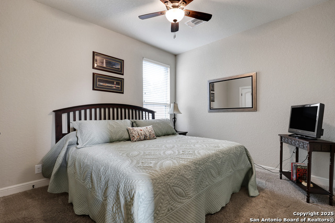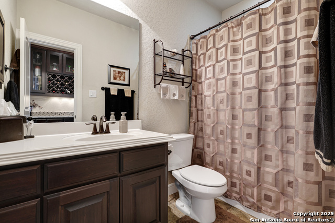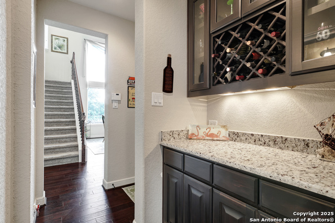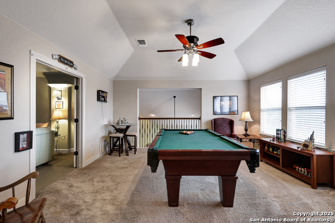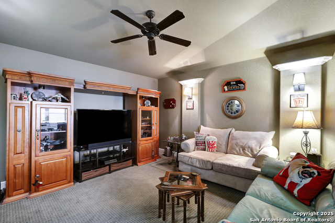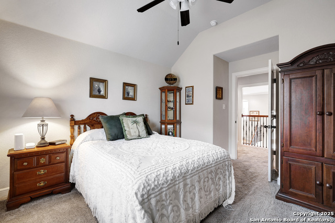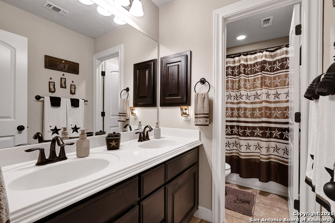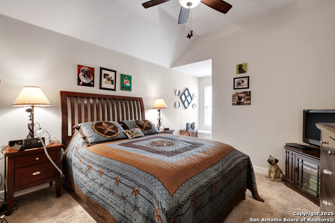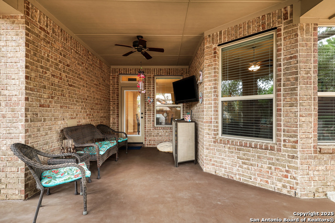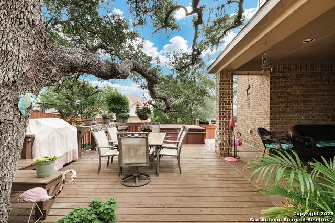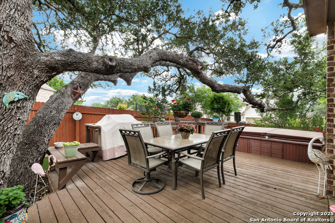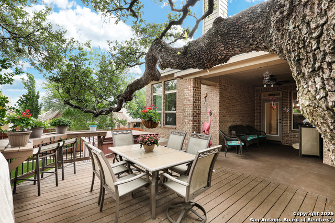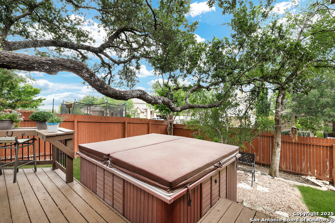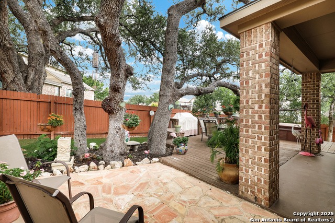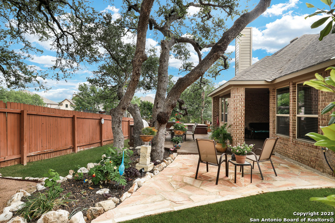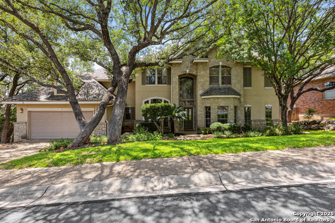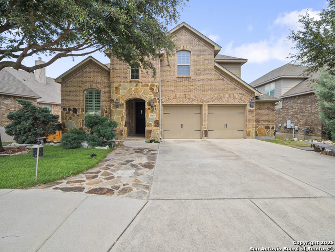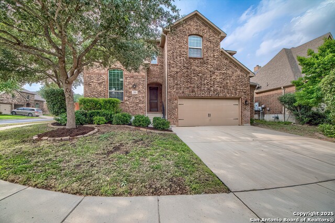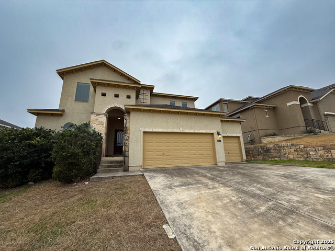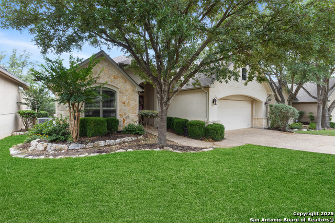3811 Valencia Ct, San Antonio, TX 78259
Property Photos
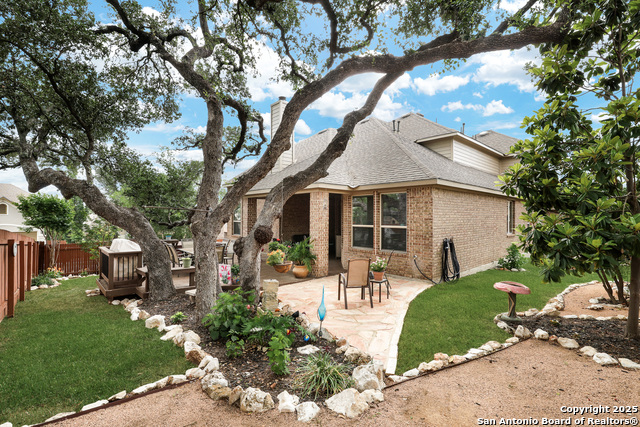
Would you like to sell your home before you purchase this one?
Priced at Only: $594,900
For more Information Call:
Address: 3811 Valencia Ct, San Antonio, TX 78259
Property Location and Similar Properties
- MLS#: 1863286 ( Single Residential )
- Street Address: 3811 Valencia Ct
- Viewed: 63
- Price: $594,900
- Price sqft: $186
- Waterfront: No
- Year Built: 2012
- Bldg sqft: 3206
- Bedrooms: 4
- Total Baths: 3
- Full Baths: 3
- Garage / Parking Spaces: 2
- Days On Market: 68
- Additional Information
- County: BEXAR
- City: San Antonio
- Zipcode: 78259
- Subdivision: Valencia Hills Enclave
- District: North East I.S.D.
- Elementary School: Bulverde Creek
- Middle School: Hill
- High School: Johnson
- Provided by: RE/MAX Preferred, REALTORS
- Contact: Cheryl Nichols
- (210) 838-5846

- DMCA Notice
-
DescriptionPrepare to fall in LOVE! Welcome to 3811 Valencia Court where you will find the most EXCEPTIONAL backyard in the neighborhood! The beautifully designed outdoor space offers a true retreat, featuring a covered patio ideal for watching the big game, an expansive deck perfect for entertaining, and a soothing hot tub shaded by majestic oak trees! The full sprinkler system ensures easy maintenance, so you can focus on enjoying your backyard oasis! Step inside to a thoughtfully designed interior centered around a chef's island kitchen, complete with granite countertops, a breakfast bar, walk in pantry, and stainless steel appliances including a 5 burner gas cooktop, built in oven and microwave, and an ultra quiet dishwasher! The family room impresses with soaring ceilings and a cozy gas fireplace, creating a warm, inviting atmosphere! The luxurious primary retreat is made for pampering! There are separate vanities with plenty of counter space and storage, an oversized walk in shower, a garden tub for soaking away the stresses of the day and a HUGE walk in closet! Perfect for holiday gatherings, the formal dining area includes a built in wine bar! A secondary bedroom with a walk in closet is conveniently located on the main floor, making it an ideal guest suite! Upstairs you will find a fun game room overlooking the family room, a private media room, two secondary bedrooms each with walk in closets and a bathroom! The 2.5 car garage has a bump out for extra storage or a workspace! One owner and meticulously maintained! Located near shopping, Loop 1604, I 35, military bases and NEISD schools including Bulverde Creek Elementary, Hill Middle School & Johnson High School! Absolutely a MUST SEE!
Payment Calculator
- Principal & Interest -
- Property Tax $
- Home Insurance $
- HOA Fees $
- Monthly -
Features
Building and Construction
- Apprx Age: 13
- Builder Name: HIGHLAND
- Construction: Pre-Owned
- Exterior Features: Brick, 4 Sides Masonry, Stone/Rock, Cement Fiber
- Floor: Carpeting, Ceramic Tile, Wood
- Foundation: Slab
- Kitchen Length: 17
- Other Structures: None
- Roof: Composition
- Source Sqft: Appsl Dist
Land Information
- Lot Description: Corner, Cul-de-Sac/Dead End, Mature Trees (ext feat)
- Lot Improvements: Street Paved, Curbs, Street Gutters, Sidewalks, Streetlights, Fire Hydrant w/in 500'
School Information
- Elementary School: Bulverde Creek
- High School: Johnson
- Middle School: Hill
- School District: North East I.S.D.
Garage and Parking
- Garage Parking: Two Car Garage, Attached, Oversized
Eco-Communities
- Energy Efficiency: Programmable Thermostat, Double Pane Windows, Radiant Barrier, Low E Windows, Ceiling Fans
- Green Certifications: HERS Rated, HERS 0-85
- Green Features: Drought Tolerant Plants
- Water/Sewer: Water System, Sewer System
Utilities
- Air Conditioning: Two Central
- Fireplace: One, Family Room, Gas Logs Included, Gas, Stone/Rock/Brick
- Heating Fuel: Natural Gas
- Heating: Central, 2 Units
- Recent Rehab: No
- Utility Supplier Elec: CPS
- Utility Supplier Gas: CPS
- Utility Supplier Grbge: CITY
- Utility Supplier Sewer: SAWS
- Utility Supplier Water: SAWS
- Window Coverings: Some Remain
Amenities
- Neighborhood Amenities: Controlled Access, Park/Playground
Finance and Tax Information
- Days On Market: 67
- Home Owners Association Fee: 228
- Home Owners Association Frequency: Quarterly
- Home Owners Association Mandatory: Mandatory
- Home Owners Association Name: VALENCIA ENCLAVE HOA
- Total Tax: 12570.49
Rental Information
- Currently Being Leased: No
Other Features
- Block: 15
- Contract: Exclusive Right To Sell
- Instdir: LOOP 1604 TO BULVERDE RD. R AT VALENCIA HILLS. R AT GRAN MESA. R AT VALENCIA CT.
- Interior Features: Three Living Area, Separate Dining Room, Eat-In Kitchen, Two Eating Areas, Island Kitchen, Breakfast Bar, Walk-In Pantry, Study/Library, Game Room, Media Room, Utility Room Inside, Secondary Bedroom Down, 1st Floor Lvl/No Steps, High Ceilings, Open Floor Plan, Cable TV Available, High Speed Internet, Laundry Main Level, Laundry Room, Telephone, Walk in Closets, Attic - Partially Floored
- Legal Description: NCB 17728 (VALENCIA HILLS PH-1), BLOCK 15 LOT 5
- Miscellaneous: Virtual Tour, Cluster Mail Box, School Bus
- Occupancy: Owner
- Ph To Show: 210-222-2227
- Possession: Closing/Funding
- Style: Two Story, Traditional, Texas Hill Country
- Views: 63
Owner Information
- Owner Lrealreb: No
Similar Properties
Nearby Subdivisions
Bulverde Creek
Bulverde Gardens
Cavalo Creek Estates
Cliffs At Cibolo
Emerald Forest
Emerald Forest Garde
Encino Bluff
Encino Creek
Encino Forest
Encino Mesa
Encino Park
Encino Ridge
Enclave At Bulverde Cree
Evans Ranch
Fox Grove
La Fontana
La Fontana Villas
Na
Northwood Hills
Pinon Creek
Redland Heights
Redland Ridge
Redland Woods
Roseheart
Sienna
Sorrento
Summit At Bulverde Creek
Terraces At Encino P
Valencia Hills
Valencia Hills Enclave
Village At Encino Park
Winchester Hills
Woodsview At Bulverde Creek
Woodview At Bulverde Cre




