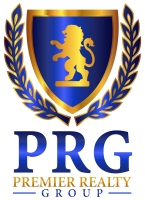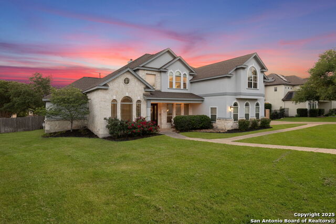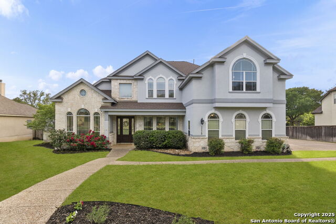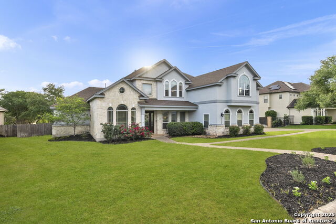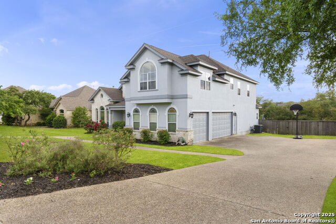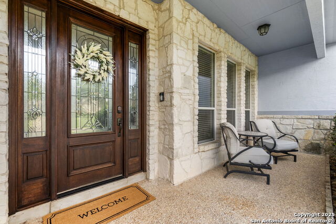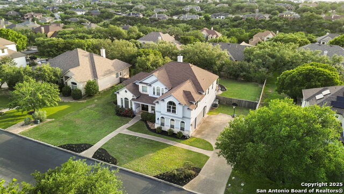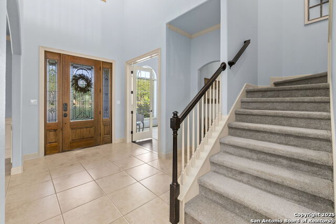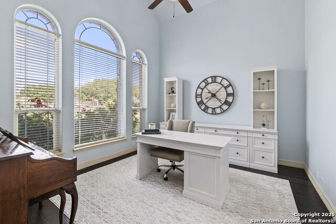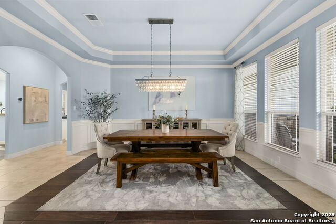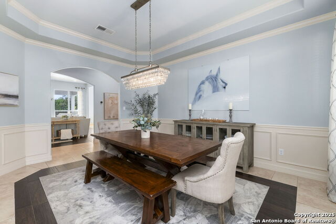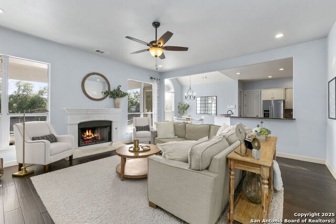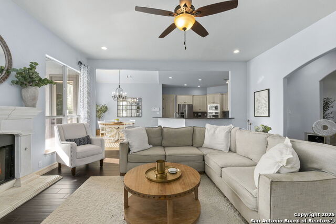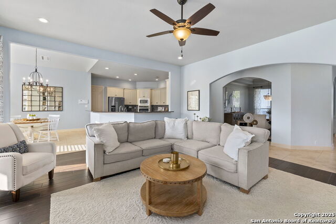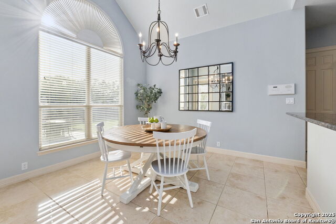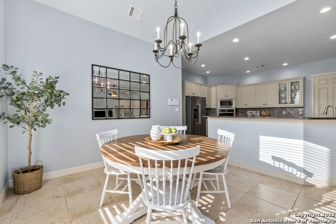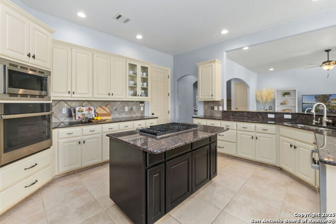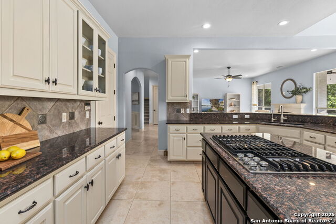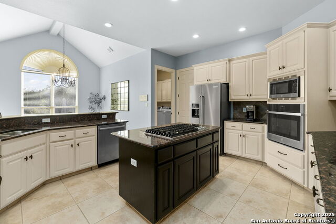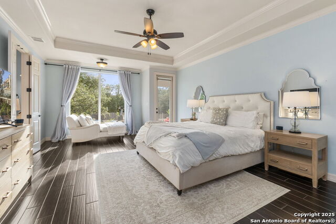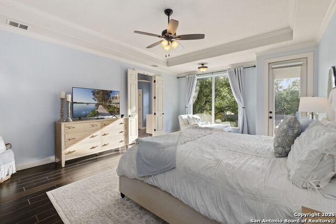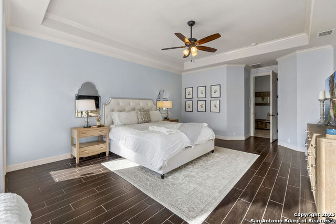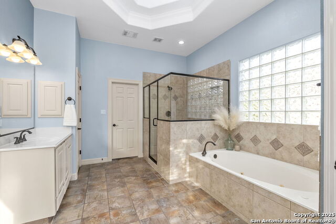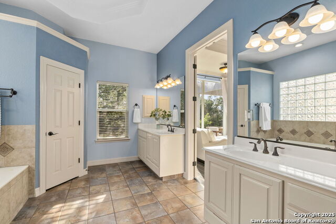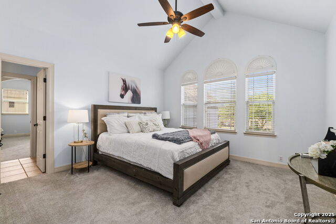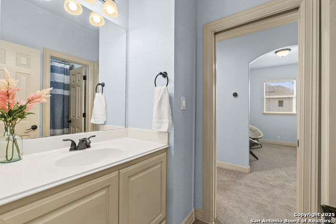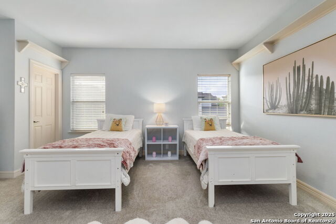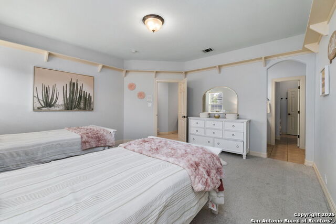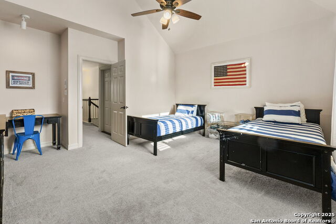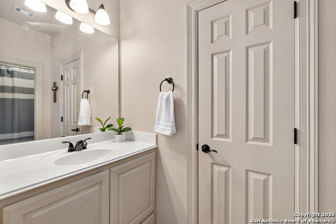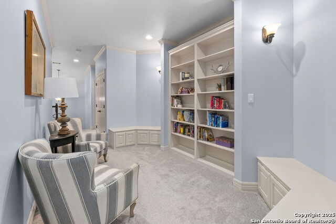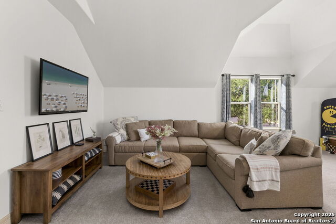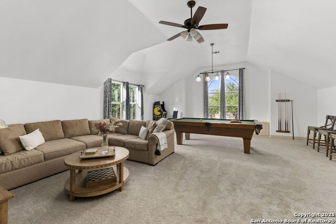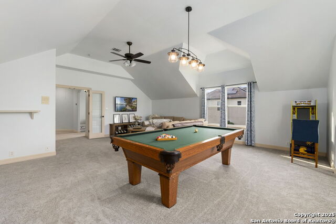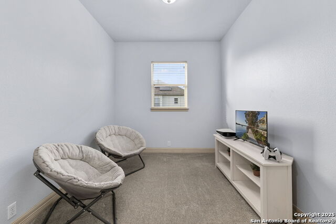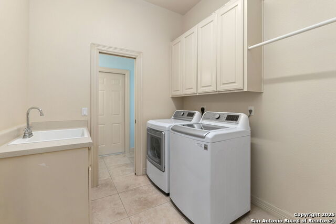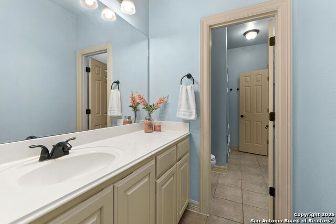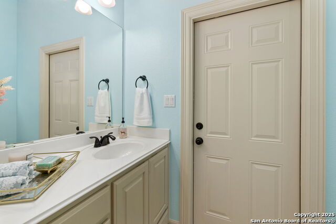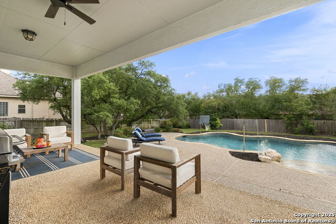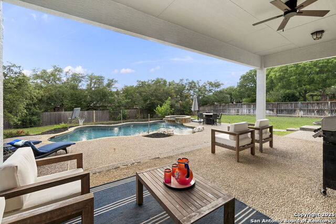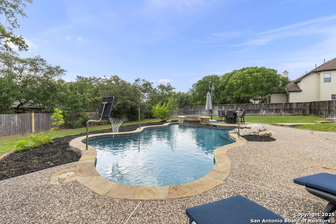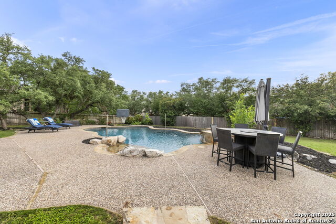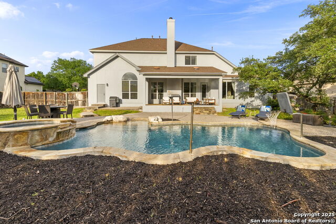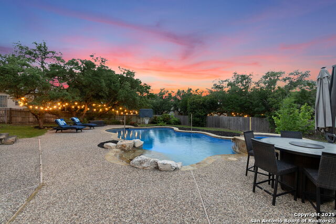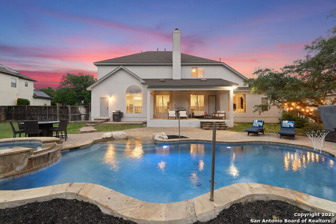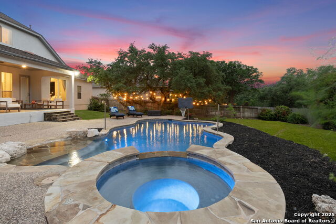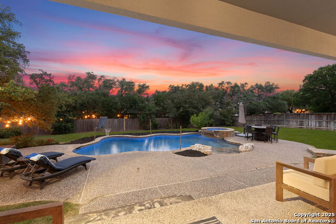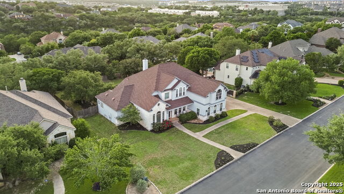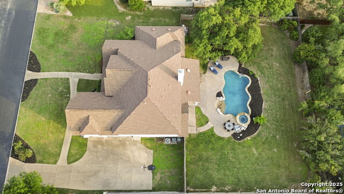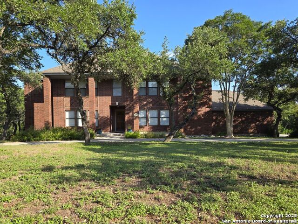3239 Roan Way, San Antonio, TX 78259
Property Photos
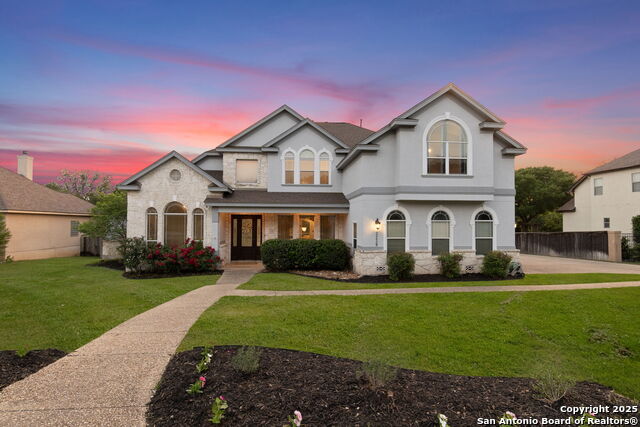
Would you like to sell your home before you purchase this one?
Priced at Only: $929,000
For more Information Call:
Address: 3239 Roan Way, San Antonio, TX 78259
Property Location and Similar Properties
- MLS#: 1862451 ( Single Residential )
- Street Address: 3239 Roan Way
- Viewed: 98
- Price: $929,000
- Price sqft: $210
- Waterfront: No
- Year Built: 2002
- Bldg sqft: 4428
- Bedrooms: 4
- Total Baths: 5
- Full Baths: 3
- 1/2 Baths: 2
- Garage / Parking Spaces: 3
- Days On Market: 70
- Additional Information
- County: BEXAR
- City: San Antonio
- Zipcode: 78259
- Subdivision: Evans Ranch
- Elementary School: Roan Forest
- Middle School: Tejeda
- High School: Johnson
- Provided by: Keller Williams Heritage
- Contact: Amy Carter
- (210) 307-7371

- DMCA Notice
-
DescriptionNestled in the highly sought after Evans Ranch community, this stunning luxury residence offers the perfect blend of elegance, comfort, and convenience. Boasting 4 spacious bedrooms, 3 full baths, and 2 half baths, this home is ideal for both everyday living and entertaining. The downstairs features a luxurious primary bedroom suite, dedicated study, formal dining room, breakfast room, chef's kitchen, a half bath, and a convenient cabana bath with easy access to the pool area. Upstairs includes 3 additional bedrooms, 2 bathrooms, a library, a versatile flex room perfect for crafts, hobbies, a home gym, or second office, and a large game room with a closet easily convertible into a fifth bedroom. The chef's kitchen opens to a spacious living area, creating a seamless flow for hosting guests or enjoying family time. Step outside to a covered patio and your own private backyard oasis, featuring an inviting inground beach entry pool and hot tub; (a child safety fence is included with the home, though not currently shown) Located within walking distance to Evans Ranch Elementary and Tejeda Middle School, and just minutes from shopping, dining, and major thoroughfares, this exceptional home truly has it all.
Payment Calculator
- Principal & Interest -
- Property Tax $
- Home Insurance $
- HOA Fees $
- Monthly -
Features
Building and Construction
- Apprx Age: 23
- Builder Name: McNair
- Construction: Pre-Owned
- Exterior Features: 4 Sides Masonry, Stone/Rock, Stucco
- Floor: Carpeting, Ceramic Tile, Wood
- Foundation: Slab
- Kitchen Length: 16
- Roof: Composition
- Source Sqft: Appsl Dist
School Information
- Elementary School: Roan Forest
- High School: Johnson
- Middle School: Tejeda
Garage and Parking
- Garage Parking: Three Car Garage, Side Entry
Eco-Communities
- Water/Sewer: Water System, Sewer System
Utilities
- Air Conditioning: Two Central
- Fireplace: One, Family Room
- Heating Fuel: Natural Gas
- Heating: Central
- Utility Supplier Elec: CPS
- Utility Supplier Gas: CPS
- Utility Supplier Grbge: SAWS
- Utility Supplier Sewer: SAWS
- Utility Supplier Water: SAWS
- Window Coverings: Some Remain
Amenities
- Neighborhood Amenities: Controlled Access, Park/Playground
Finance and Tax Information
- Days On Market: 69
- Home Owners Association Fee: 1140
- Home Owners Association Frequency: Annually
- Home Owners Association Mandatory: Mandatory
- Home Owners Association Name: EVANS RANCH HOA
- Total Tax: 17378
Other Features
- Accessibility: Level Lot, Level Drive, First Floor Bath, Full Bath/Bed on 1st Flr, First Floor Bedroom
- Contract: Exclusive Right To Sell
- Instdir: 281 N to Evans, West on Evans, Left on Roan Forest, Right on Roan Way
- Interior Features: Two Living Area, Separate Dining Room, Eat-In Kitchen, Two Eating Areas, Island Kitchen, Breakfast Bar, Walk-In Pantry, Study/Library, Game Room, Loft, Utility Room Inside, High Ceilings, Open Floor Plan, Cable TV Available, High Speed Internet, Laundry Main Level, Laundry Room, Walk in Closets, Attic - Partially Floored
- Legal Desc Lot: 23
- Legal Description: Ncb 18217 Blk 9 Lot 23 Evans Ranch Subd Ut-2
- Miscellaneous: Virtual Tour
- Occupancy: Owner
- Ph To Show: 210-222-2227
- Possession: Closing/Funding
- Style: Two Story, Traditional
- Views: 98
Owner Information
- Owner Lrealreb: No
Similar Properties
Nearby Subdivisions
Bulverde Creek
Bulverde Gardens
Cavalo Creek Estates
Cliffs At Cibolo
Emerald Forest
Emerald Forest Garde
Encino Bluff
Encino Creek
Encino Forest
Encino Mesa
Encino Park
Encino Ridge
Enclave At Bulverde Cree
Evans Ranch
Fox Grove
La Fontana
La Fontana Villas
Na
Northwood Hills
Pinon Creek
Redland Heights
Redland Ridge
Redland Woods
Roseheart
Sienna
Sorrento
Summit At Bulverde Creek
Terraces At Encino P
Valencia Hills
Valencia Hills Enclave
Village At Encino Park
Winchester Hills
Woodsview At Bulverde Creek
Woodview At Bulverde Cre
