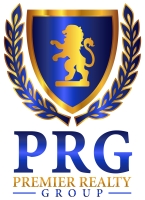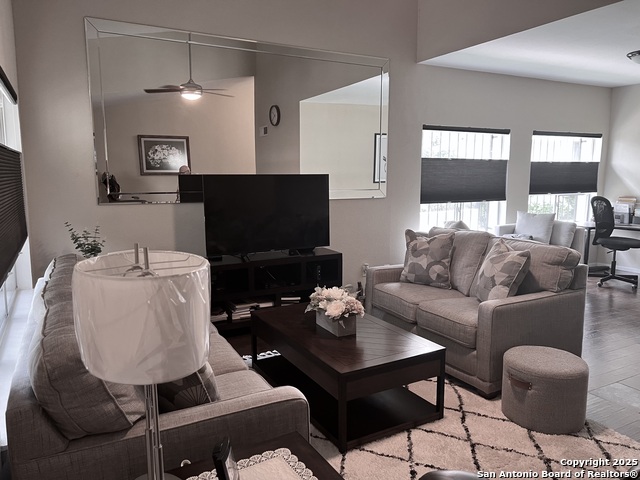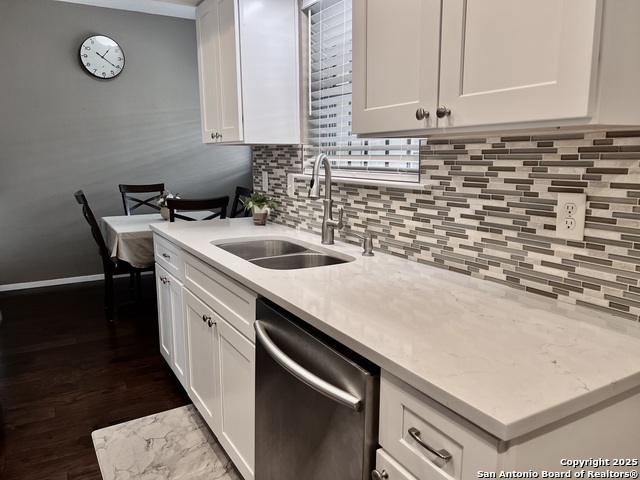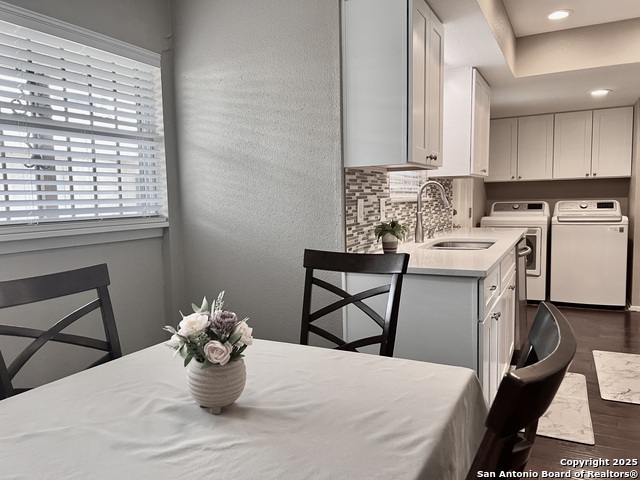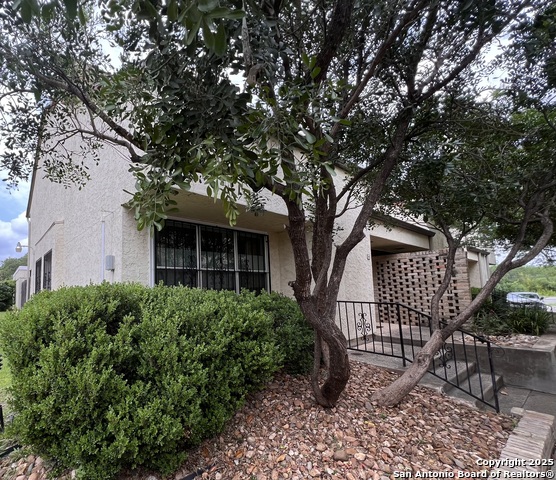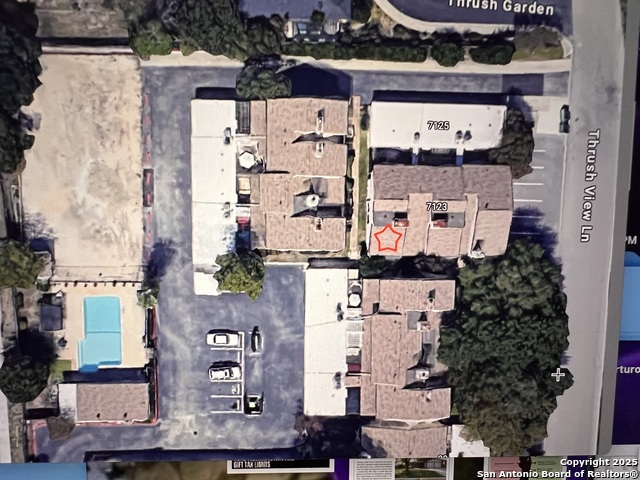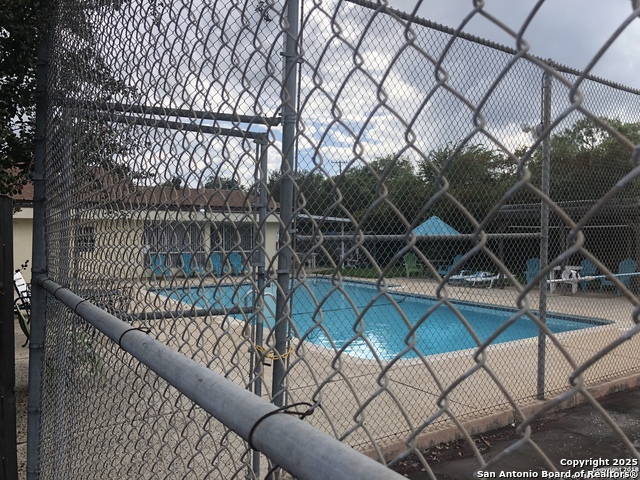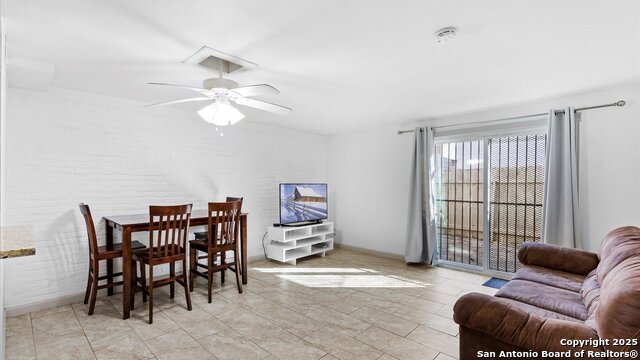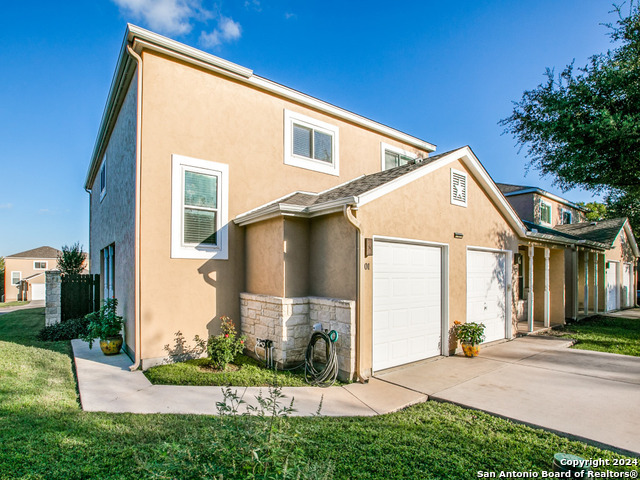7123 Thrush View Ln. 46, San Antonio, TX 78209
Property Photos
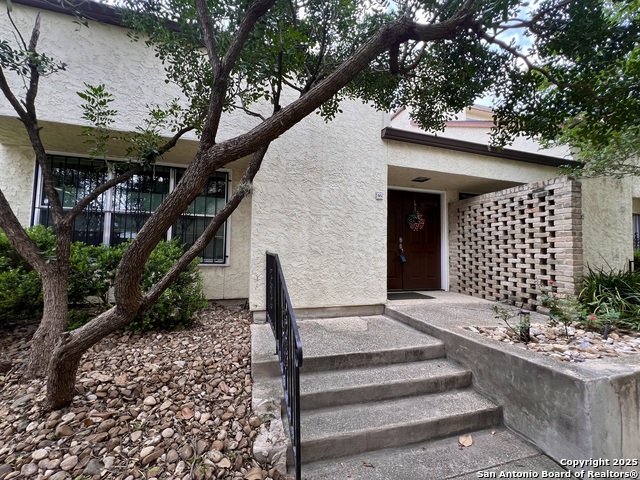
Would you like to sell your home before you purchase this one?
Priced at Only: $220,000
For more Information Call:
Address: 7123 Thrush View Ln. 46, San Antonio, TX 78209
Property Location and Similar Properties
- MLS#: 1861480 ( Condominium/Townhome )
- Street Address: 7123 Thrush View Ln. 46
- Viewed: 37
- Price: $220,000
- Price sqft: $148
- Waterfront: No
- Year Built: 1974
- Bldg sqft: 1485
- Bedrooms: 2
- Total Baths: 3
- Full Baths: 2
- 1/2 Baths: 1
- Garage / Parking Spaces: 2
- Days On Market: 76
- Additional Information
- County: BEXAR
- City: San Antonio
- Zipcode: 78209
- Subdivision: Promenade
- Building: Promenade
- District: North East I.S.D.
- Elementary School: Northwood
- Middle School: Garner
- High School: Macarthur
- Provided by: Coldwell Banker D'Ann Harper
- Contact: Trudy Pape
- (210) 396-1879

- DMCA Notice
-
DescriptionElegant Corner Townhome | 2 Bed | 2.5 Bath | Prime Spot Stylish + private end unit townhome with tons of natural light, a spacious layout, and sleek wood floors. Enjoy an updated kitchen with solid countertops, stainless appliances, recently replaced range + HVAC, and added attic insulation. Fridge, washer & dryer included! The large primary suite has a walk in closet, and the cozy covered patio is perfect for chill nights or entertaining. Perks? Pool, clubhouse, and a dog park. All just minutes from top shopping, Ft. Sam, the airport, and downtown.
Payment Calculator
- Principal & Interest -
- Property Tax $
- Home Insurance $
- HOA Fees $
- Monthly -
Features
Building and Construction
- Apprx Age: 51
- Builder Name: Unknown
- Construction: Pre-Owned
- Exterior Features: Brick, Stucco
- Floor: Carpeting, Ceramic Tile, Wood
- Foundation: Slab
- Kitchen Length: 20
- Roof: Composition
- Source Sqft: Appsl Dist
- Total Number Of Units: 50
School Information
- Elementary School: Northwood
- High School: Macarthur
- Middle School: Garner
- School District: North East I.S.D.
Garage and Parking
- Garage Parking: Two Car Garage, Detached
Eco-Communities
- Energy Efficiency: Programmable Thermostat, Double Pane Windows, Storm Doors, Ceiling Fans
- Green Features: Low Flow Commode
Utilities
- Air Conditioning: One Central
- Fireplace: One, Living Room, Wood Burning
- Heating Fuel: Natural Gas
- Heating: Central, 1 Unit
- Recent Rehab: No
- Security: Not Applicable
- Utility Supplier Elec: CPS
- Utility Supplier Gas: CPS
- Utility Supplier Grbge: HOA
- Utility Supplier Sewer: SAWS
- Utility Supplier Water: SAWS
- Window Coverings: All Remain
Amenities
- Common Area Amenities: Clubhouse, Pool, Near Shopping, Dog Park
Finance and Tax Information
- Days On Market: 70
- Fee Includes: Some Utilities, Insurance Limited, Condo Mgmt, Common Area Liability, Common Maintenance, Trash Removal, Pest Control
- Home Owners Association Fee: 407
- Home Owners Association Frequency: Monthly
- Home Owners Association Mandatory: Mandatory
- Home Owners Association Name: PROMENADE
- Total Tax: 4558
Rental Information
- Currently Being Leased: No
Other Features
- Condominium Management: Off-Site Management, Professional Mgmt Co., Documents Pending
- Contract: Exclusive Right To Sell
- Instdir: 410 to Harry Wurzbach, right on Eisenhauer Rd, right on Thrush View Ln.
- Interior Features: Living/Dining Combo, Eat-In Kitchen, Two Eating Areas, Utility Area Inside, All Bedrooms Upstairs, 1st Floort Level/No Steps, Cable TV Available, Laundry Main Level, Laundry in Kitchen, Walk In Closets, Attic - Access only
- Legal Desc Lot: 46
- Legal Description: Ncb 11848 Bldg I Promenade Condominium Unit 46
- Miscellaneous: Cluster Mail Box
- Occupancy: Owner
- Ph To Show: SHOWING TIME
- Possession: Closing/Funding
- Unit Number: 46
- Views: 37
Owner Information
- Owner Lrealreb: No
Similar Properties
