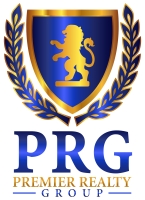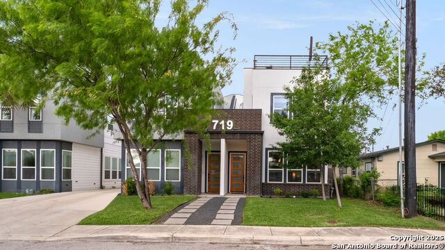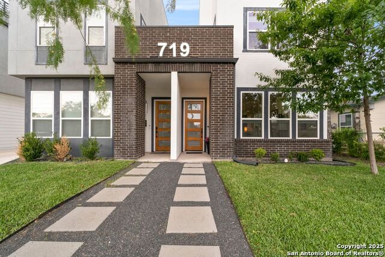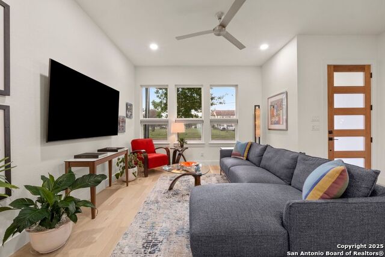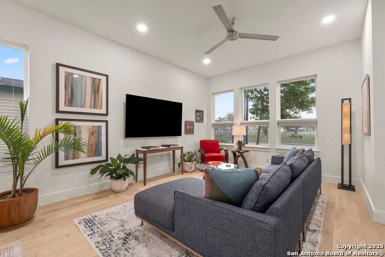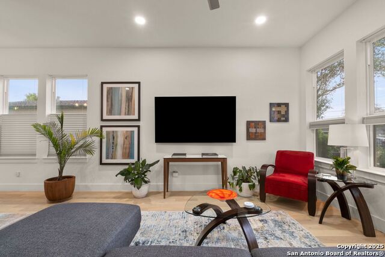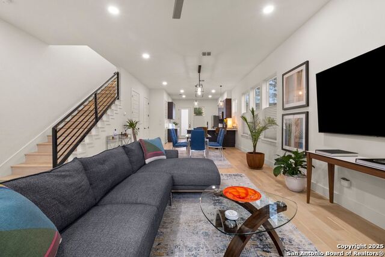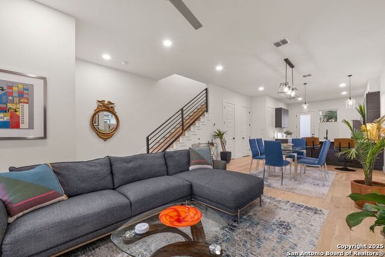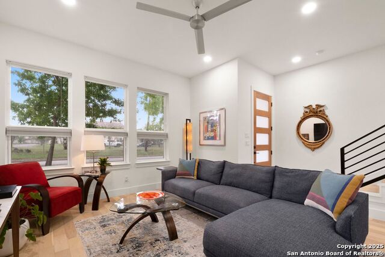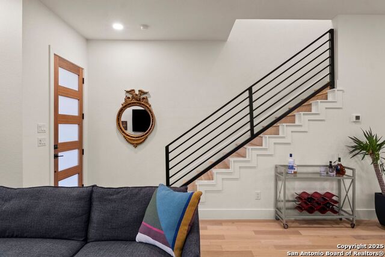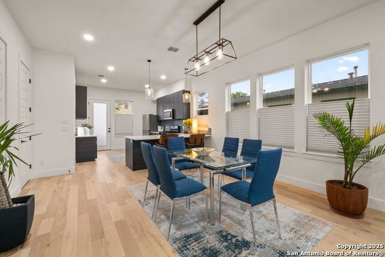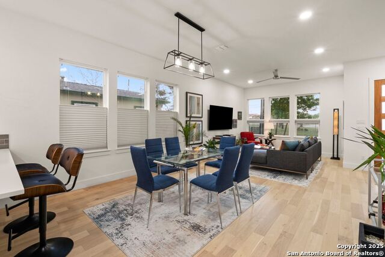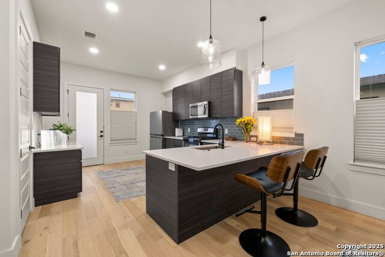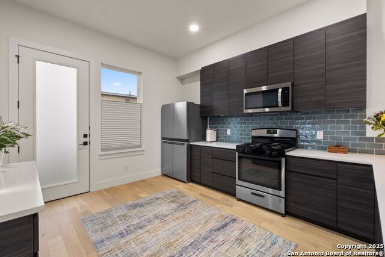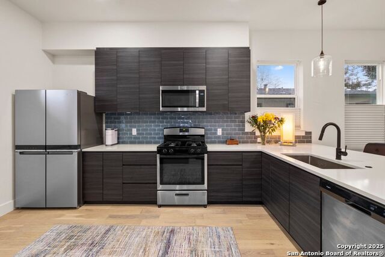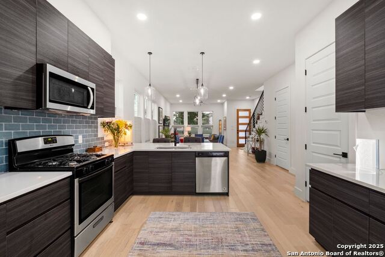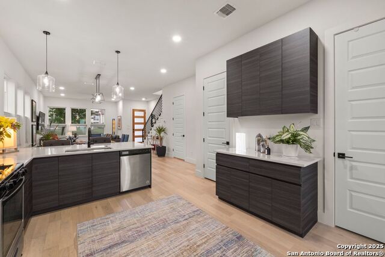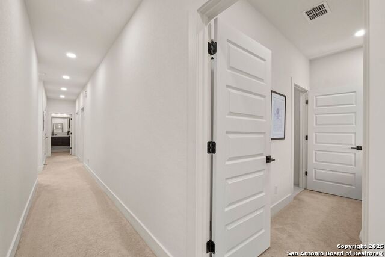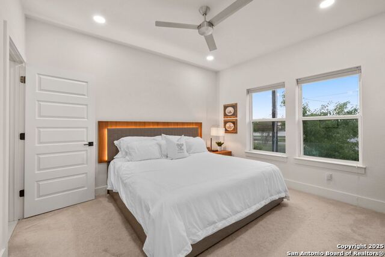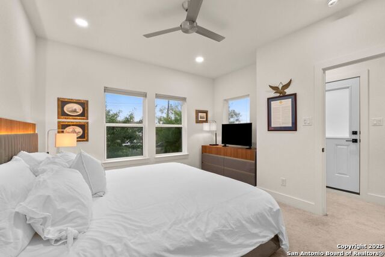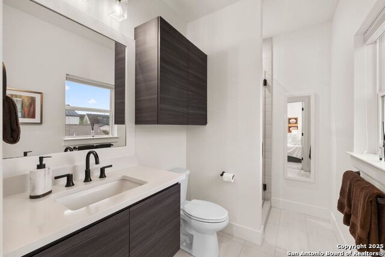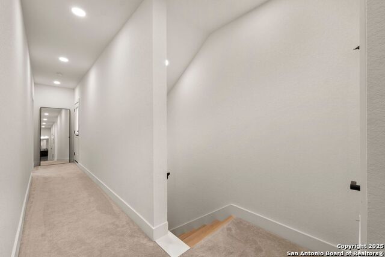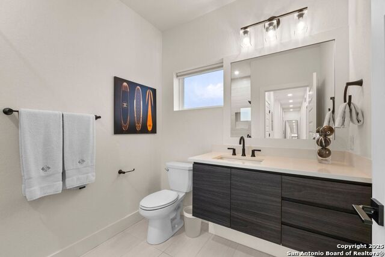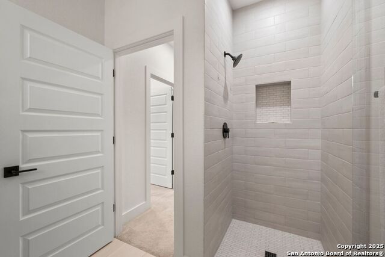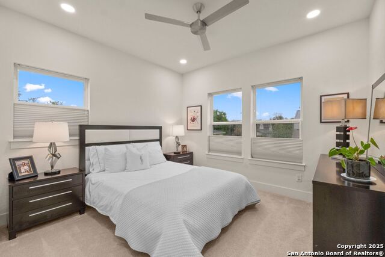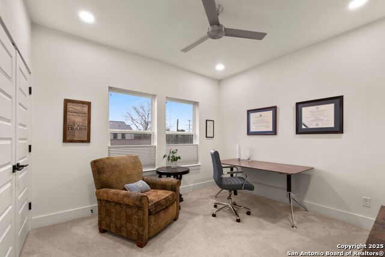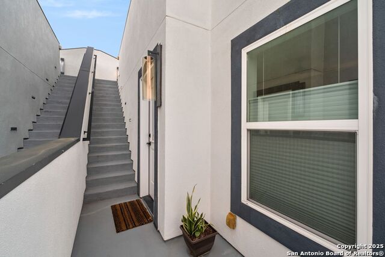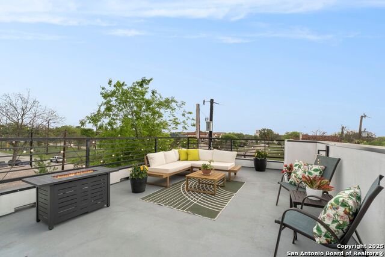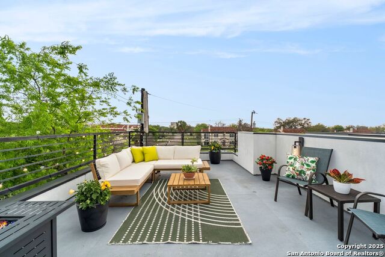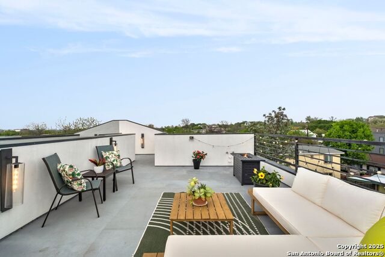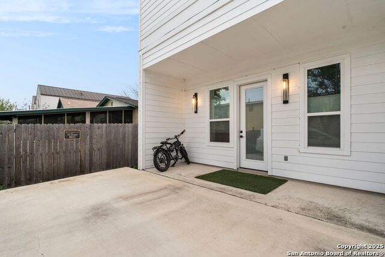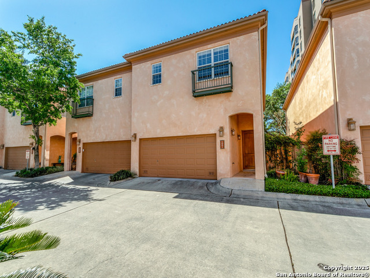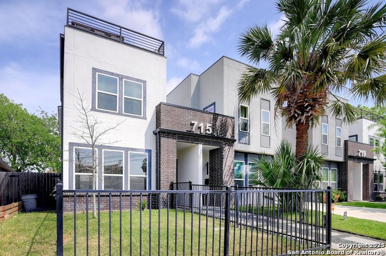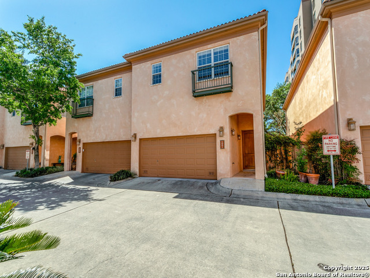719 Eleanor 102, San Antonio, TX 78209
Property Photos
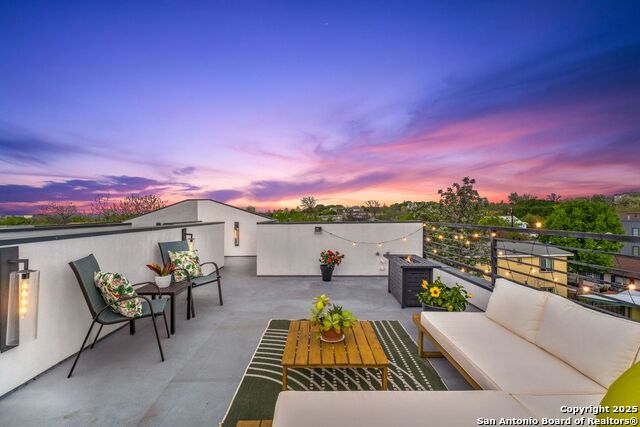
Would you like to sell your home before you purchase this one?
Priced at Only: $495,000
For more Information Call:
Address: 719 Eleanor 102, San Antonio, TX 78209
Property Location and Similar Properties
- MLS#: 1861370 ( Condominium/Townhome )
- Street Address: 719 Eleanor 102
- Viewed: 1
- Price: $495,000
- Price sqft: $315
- Waterfront: No
- Year Built: 2020
- Bldg sqft: 1572
- Bedrooms: 3
- Total Baths: 3
- Full Baths: 2
- 1/2 Baths: 1
- Garage / Parking Spaces: 1
- Days On Market: 4
- Additional Information
- County: BEXAR
- City: San Antonio
- Zipcode: 78209
- Subdivision: Mahncke Park
- Building: Eleanor Avenue Condominiums
- District: San Antonio I.S.D.
- Elementary School: Hawthorne
- Middle School: Hawthorne Academy
- High School: Edison
- Provided by: Phyllis Browning Company
- Contact: Craig Browning
- (210) 824-7878

- DMCA Notice
-
DescriptionIntroducing 719 Eleanor Ave. #102, a stunning masterpiece crafted by Evolutionary Homes, a top tier local builder celebrated for their bespoke, high end designs. This 1,759 square foot residence, featuring 3 bedrooms and 2.5 bathrooms, exudes quiet luxury. Tucked just off Broadway in the prestigious Alamo Heights neighborhood, its prime location offers quick access to major highways and the airport perfect for anyone balancing city vibrancy with travel ease. Step inside, and you're greeted by a calming retreat, where sunlight streams through large double pane windows, illuminating every room and blending comfort with meticulous craftsmanship. Designed with entertaining in mind, this home's lower level is a host's dream spacious enough for lively gatherings or cozy nights with loved ones. When the evening calls, escape to the rooftop terrace, where sweeping San Antonio views unfold before you, a breathtaking backdrop to any occasion. This generous outdoor space is ready for your vision imagine a sleek outdoor kitchen or a stylish lounge area, tailored just for you. Whether you're making 719 Eleanor Ave. #102 your personal sanctuary or a profitable Airbnb gem, it's a choice that promises value and allure. Monthly dues cover the details insurance, SAWS water, exterior maintenance, lawn care, sprinkler upkeep, and comprehensive pest control leaving you free to savor the lifestyle. This 3 bedroom, 2.5 bath beauty is a standout in one of San Antonio's most coveted areas. Don't wait this is your shot at exceptional living.
Payment Calculator
- Principal & Interest -
- Property Tax $
- Home Insurance $
- HOA Fees $
- Monthly -
Features
Building and Construction
- Builder Name: Evolutionary Homes
- Construction: Pre-Owned
- Exterior Features: Brick, Stucco
- Floor: Carpeting, Wood
- Foundation: Slab
- Kitchen Length: 14
- Roof: Other
- Source Sqft: Appsl Dist
School Information
- Elementary School: Hawthorne
- High School: Edison
- Middle School: Hawthorne Academy
- School District: San Antonio I.S.D.
Garage and Parking
- Garage Parking: None/Not Applicable
Eco-Communities
- Energy Efficiency: Programmable Thermostat, Double Pane Windows, Ceiling Fans
Utilities
- Air Conditioning: One Central
- Fireplace: Not Applicable
- Heating Fuel: Electric
- Heating: Central
- Recent Rehab: No
- Security: Not Applicable
- Utility Supplier Elec: CPS
- Utility Supplier Gas: CPS
- Utility Supplier Grbge: CITY
- Utility Supplier Sewer: SAWS
- Utility Supplier Water: SAWS
- Window Coverings: All Remain
Amenities
- Common Area Amenities: Not Applicable
Finance and Tax Information
- Fee Includes: Some Utilities, Insurance Limited, Other
- Home Owners Association Fee: 220
- Home Owners Association Frequency: Monthly
- Home Owners Association Mandatory: Mandatory
- Home Owners Association Name: ELEANOR AVE. CONDO ASSOCIATION
- Total Tax: 8133.98
Other Features
- Accessibility: 2+ Access Exits
- Block: 719
- Condominium Management: Off-Site Management, Homeowner's ASN (Slf-Mgt)
- Contract: Exclusive Right To Sell
- Instdir: N. New Braunfels and Eleanor Ave.
- Interior Features: One Living Area, Living/Dining Combo, Eat-In Kitchen, Utility Area Inside, High Ceilings, Open Floor Plan, Skylights, Walk In Closets
- Legal Description: Ncb 1084 (Eleanor Avenue Condominiums), Bldg 719 Unit 2 2022
- Occupancy: Owner
- Ph To Show: 210-222-2227
- Possession: Closing/Funding
- Unit Number: 102
Owner Information
- Owner Lrealreb: No
Similar Properties
