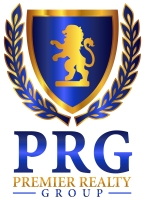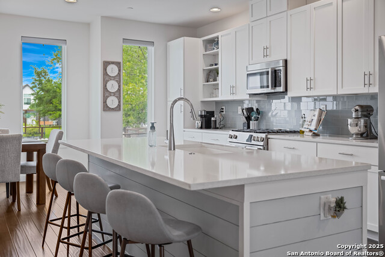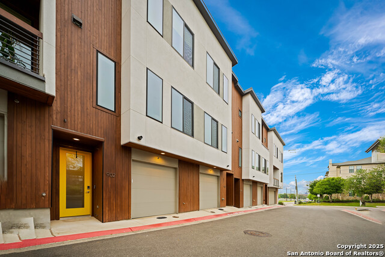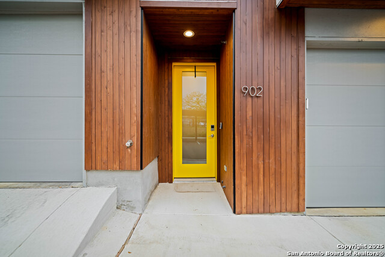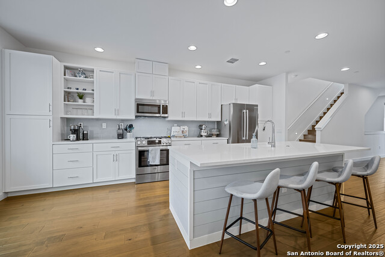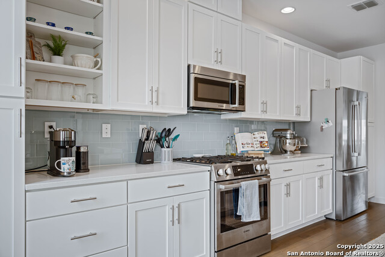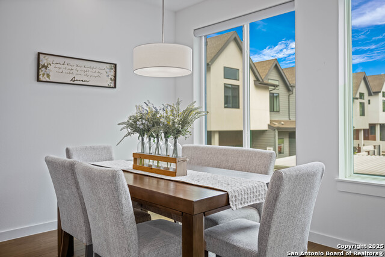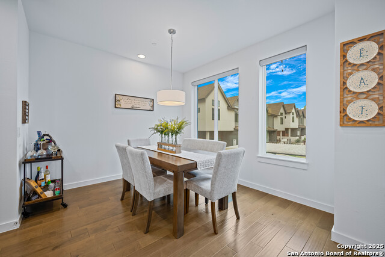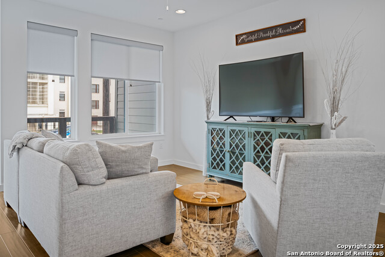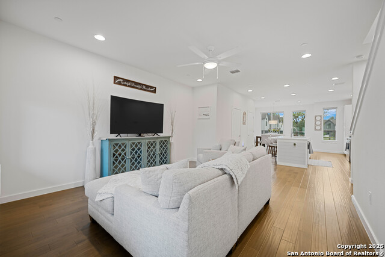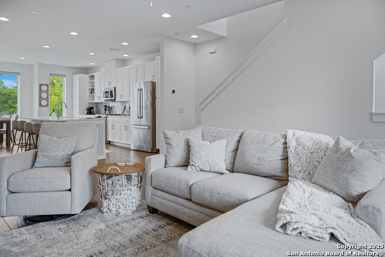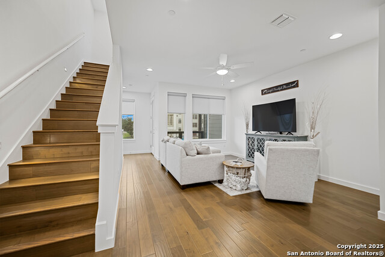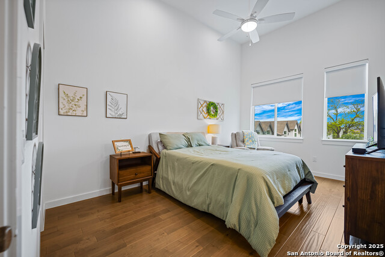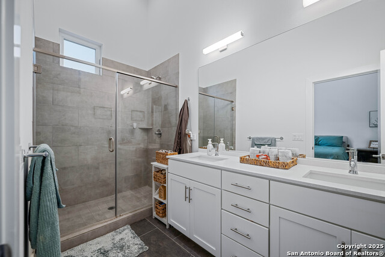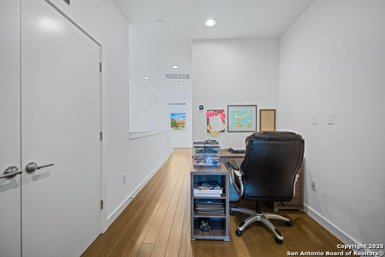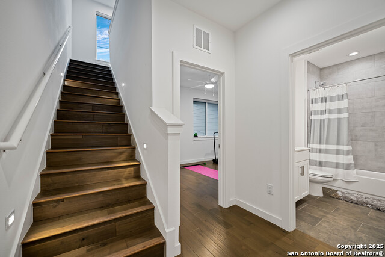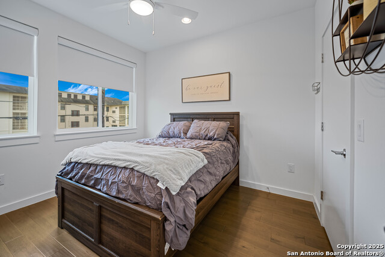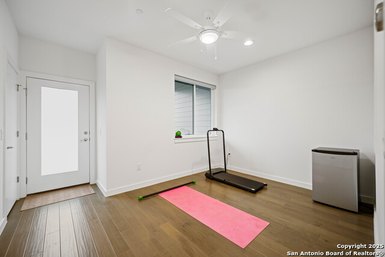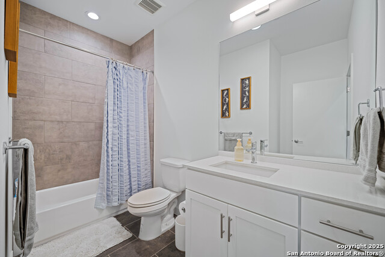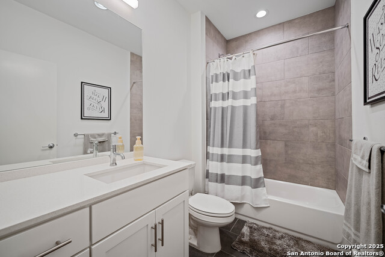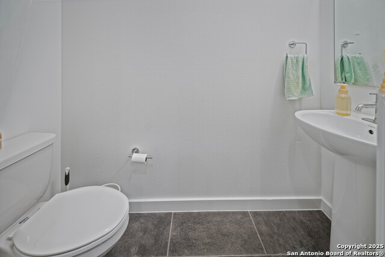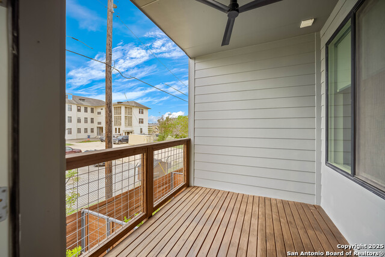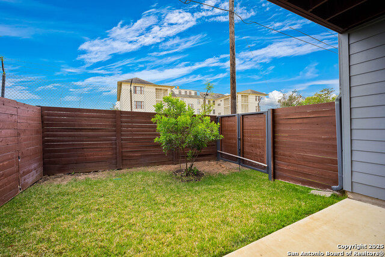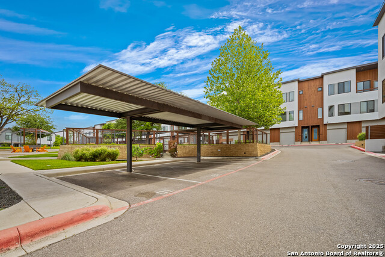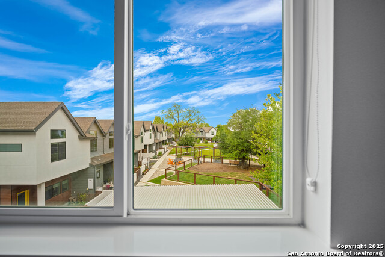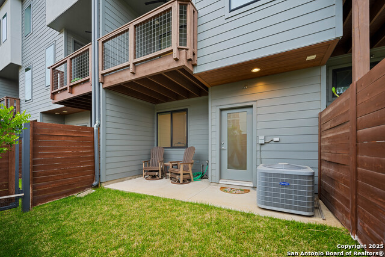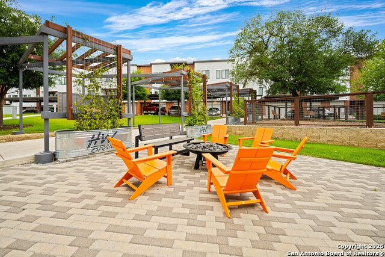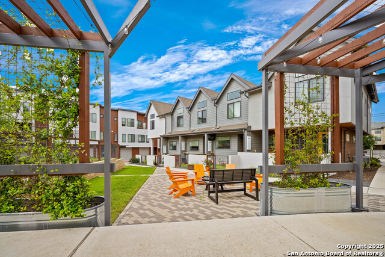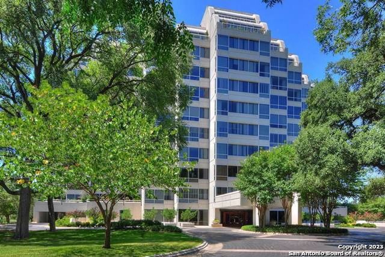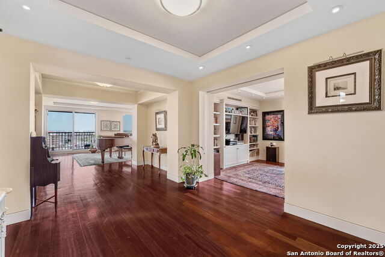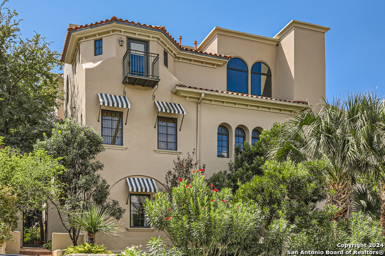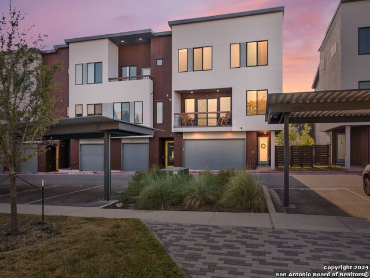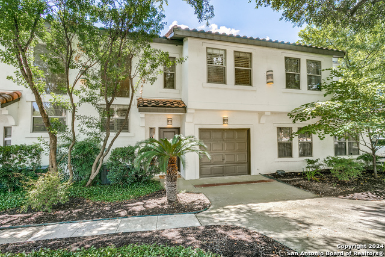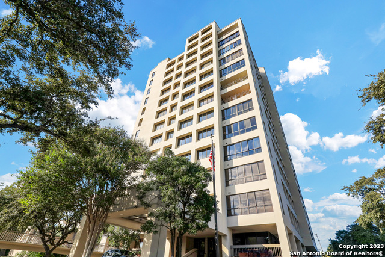102 Tendick # 902 Unit, San Antonio, TX 78209
Property Photos
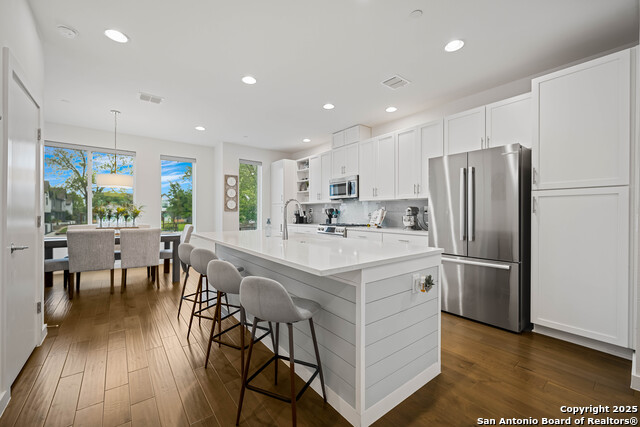
Would you like to sell your home before you purchase this one?
Priced at Only: $575,000
For more Information Call:
Address: 102 Tendick # 902 Unit, San Antonio, TX 78209
Property Location and Similar Properties
- MLS#: 1861221 ( Condominium/Townhome )
- Street Address: 102 Tendick # 902 Unit
- Viewed: 1
- Price: $575,000
- Price sqft: $288
- Waterfront: No
- Year Built: 2019
- Bldg sqft: 1996
- Bedrooms: 3
- Total Baths: 4
- Full Baths: 3
- 1/2 Baths: 1
- Garage / Parking Spaces: 1
- Days On Market: 5
- Additional Information
- County: BEXAR
- City: San Antonio
- Zipcode: 78209
- Subdivision: Mahncke Park
- Building: Luma Condominiums
- District: San Antonio I.S.D.
- Elementary School: Hawthorne
- Middle School: Hawthorne Academy
- High School: Edison
- Provided by: South Texas Realty, LLC
- Contact: Kaylin Biela
- (210) 216-9380

- DMCA Notice
-
DescriptionImpeccable FULLY FURNISHED 3 Bed, 3.5 Bath Condo in Prime San Antonio Location! Step into turnkey luxury with this stylish and thoughtfully curated FULLY FURNISHED condo in the heart of San Antonio. Boasting 3 spacious bedrooms and 3.5 spa inspired bathrooms, this residence offers the perfect blend of modern design, upscale comfort, and effortless living. The bright, open concept living and kitchen area is ideal for entertaining or relaxing at home, featuring Bosch appliances, sleek cabinetry, a water softener, and high end contemporary finishes. From casual nights in to hosting guests, every detail is designed for function and style. Enjoy your own private backyard space a rare find perfect for outdoor dining, gardening, or simply unwinding in your own urban oasis. The oversized primary suite includes a spa like walk in shower, double vanities, and a generously sized walk in closet. Each guest bedroom includes its own modern en suite bathroom, offering privacy and comfort for family and visitors alike. Additional highlights include a private one car garage, a covered parking space, and FULLY FURNISHED interiors styled with impeccable taste just bring your suitcase. Located just minutes from The San Antonio Zoo, The DoSeum, Fort Sam Houston, Incarnate Word, Broadway hotspots, and a variety of shops and dining all within walking distance this location can't be beat. Whether you're searching for a primary residence, second home, or a premium rental investment, this FULLY FURNISHED gem is the complete package. Schedule your private showing today!
Payment Calculator
- Principal & Interest -
- Property Tax $
- Home Insurance $
- HOA Fees $
- Monthly -
Features
Building and Construction
- Builder Name: Unknown
- Construction: Pre-Owned
- Exterior Features: Stucco, Siding
- Floor: Vinyl
- Kitchen Length: 10
- Source Sqft: Appsl Dist
- Total Number Of Units: 41
School Information
- Elementary School: Hawthorne
- High School: Edison
- Middle School: Hawthorne Academy
- School District: San Antonio I.S.D.
Garage and Parking
- Garage Parking: One Car Garage
Utilities
- Air Conditioning: One Central
- Fireplace: Not Applicable
- Heating Fuel: Electric
- Heating: Central
- Security: Not Applicable
- Utility Supplier Elec: CPS
- Utility Supplier Sewer: CITY
- Utility Supplier Water: CITY
- Window Coverings: All Remain
Amenities
- Common Area Amenities: BBQ/Picnic Area, Dog Park
Finance and Tax Information
- Fee Includes: Condo Mgmt, Common Maintenance
- Home Owners Association Fee: 500
- Home Owners Association Frequency: Monthly
- Home Owners Association Mandatory: Mandatory
- Home Owners Association Name: LUMA CONDOMINIUM COMMUNITY
- Total Tax: 11712.69
Other Features
- Block: BLDG
- Condominium Management: Off-Site Management, Homeowner's ASN (Slf-Mgt)
- Contract: Exclusive Right To Sell
- Instdir: Head north on N Flores St toward W Houston St, Turn right onto W Travis St, Turn left onto Broadway, Turn right onto Brackenridge Ave
- Interior Features: One Living Area, Living/Dining Combo, Eat-In Kitchen, Island Kitchen, Study/Library, Utility Area Inside, Secondary Bdrm Downstairs, Laundry in Closet, Walk In Closets
- Legal Desc Lot: 902
- Legal Description: Ncb 1070 (Luma Condominiums), Bldg 9 Unit 902 2021-Amended P
- Miscellaneous: VA/FHA Approved
- Occupancy: Owner
- Ph To Show: 210-216-9380
- Possession: Closing/Funding
- Unit Number: UNIT
Owner Information
- Owner Lrealreb: No
Similar Properties
Nearby Subdivisions
4001 Condos
4001condos
Alamo Heights
Barcelona
Bel Meade
Chateau Dijon
Dijon North Condo Ah
Farmington Commons Condo
Georgian Condos Ne
Hubbard Place Condominiums
Les Chateaux Condo Ah
Mahncke Park
Oak Court Condo Ah
One Tower Park Ln Sa
One Towers Park Lane Sa
One Towers Park Ln Sa
Promenade
Terrell Heights
The Broadway
The Broadway (common) Ncb 6096
The Georgian
The Oaks
Villa Dijon
Villa Dijon Condo
Villa Dijon Condominium
Villa Tanglewood
Windsor Court
Woodbridge
