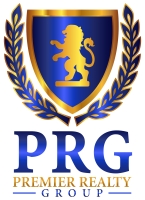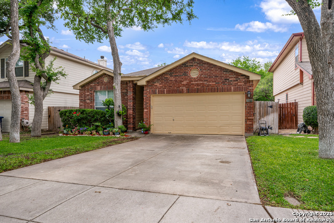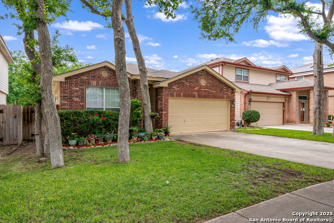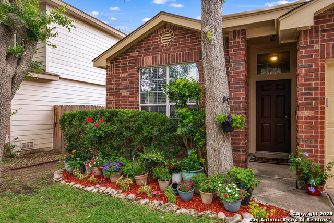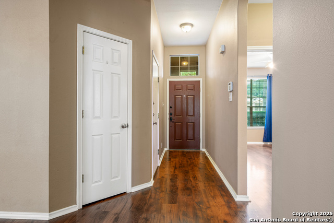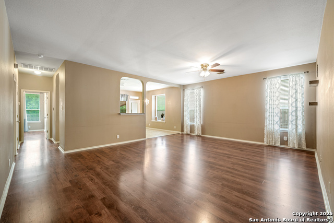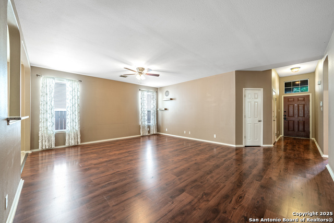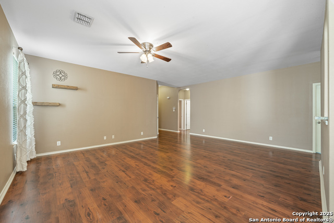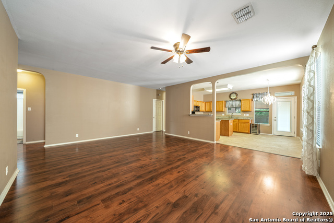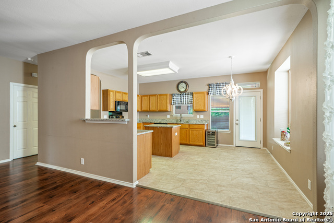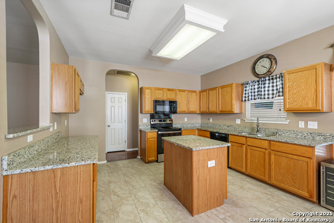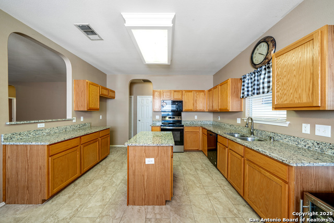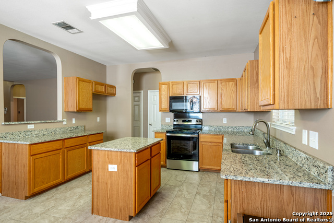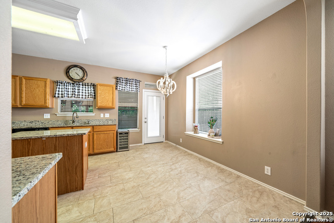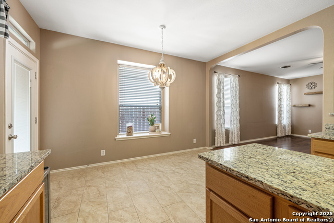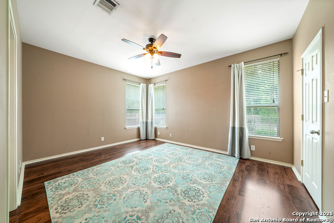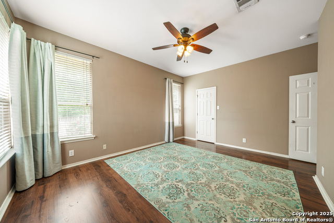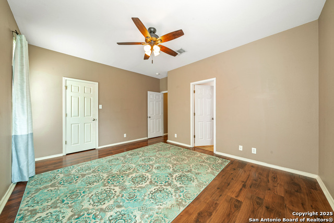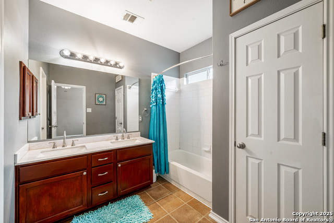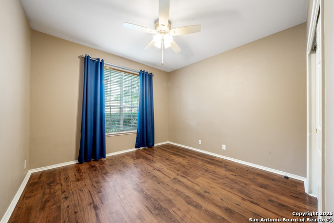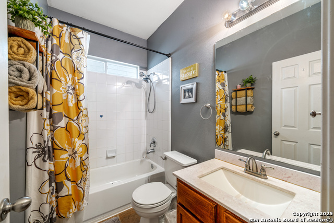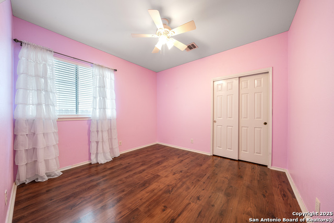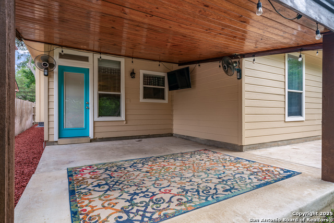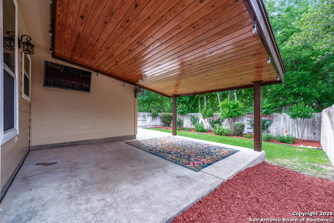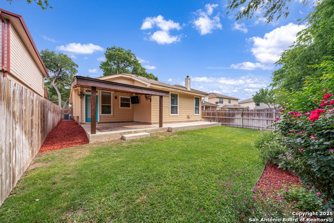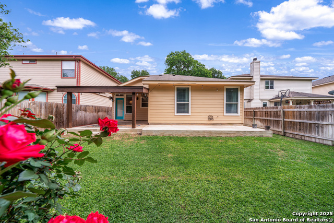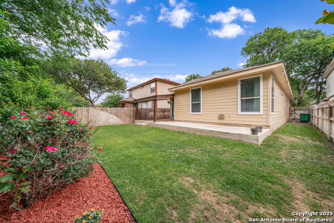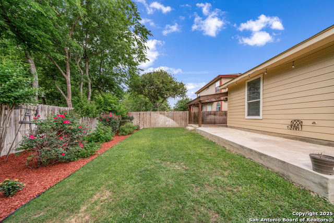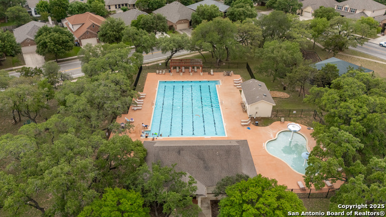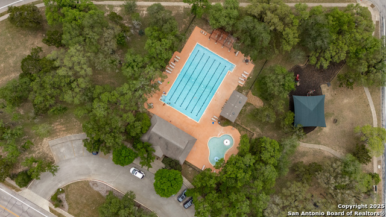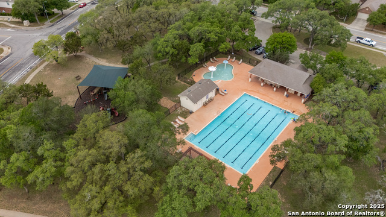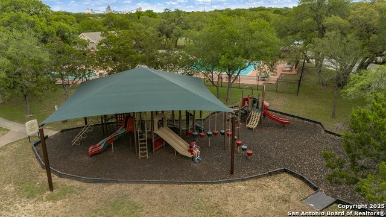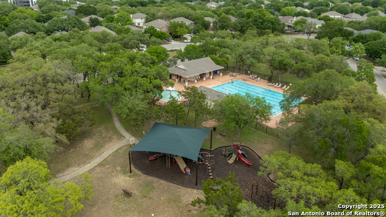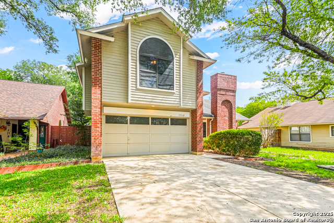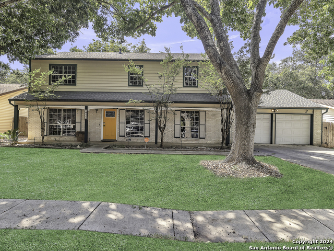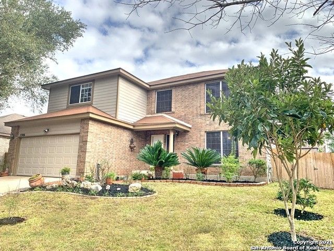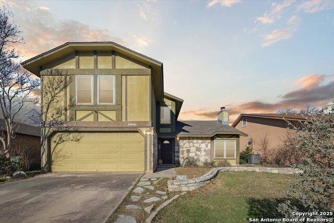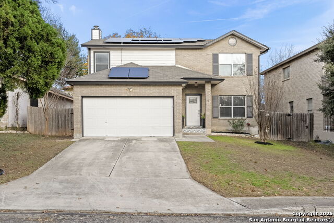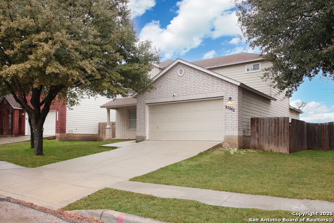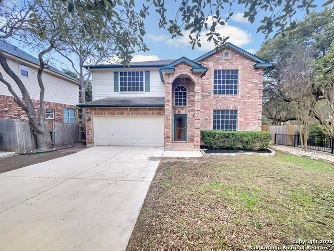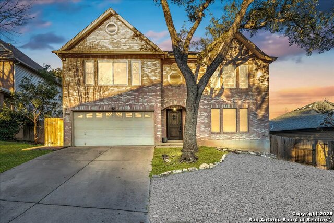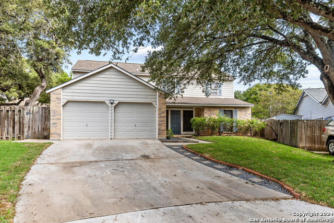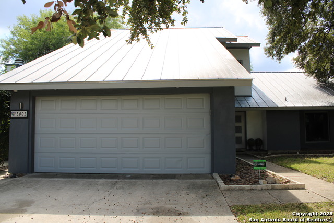17046 Ashbury Lodge, San Antonio, TX 78247
Property Photos
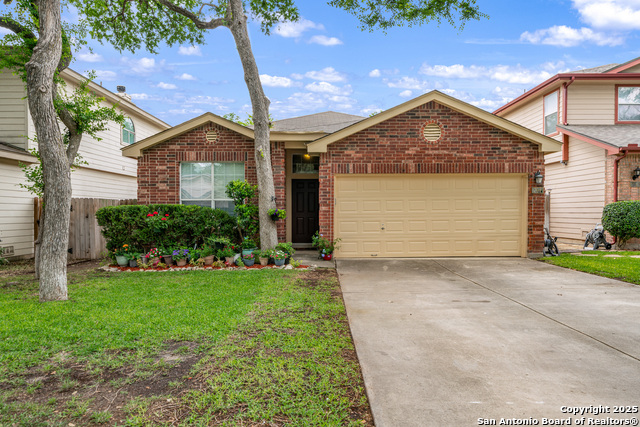
Would you like to sell your home before you purchase this one?
Priced at Only: $325,000
For more Information Call:
Address: 17046 Ashbury Lodge, San Antonio, TX 78247
Property Location and Similar Properties
- MLS#: 1860802 ( Single Residential )
- Street Address: 17046 Ashbury Lodge
- Viewed: 2
- Price: $325,000
- Price sqft: $206
- Waterfront: No
- Year Built: 2004
- Bldg sqft: 1576
- Bedrooms: 3
- Total Baths: 2
- Full Baths: 2
- Garage / Parking Spaces: 2
- Days On Market: 7
- Additional Information
- County: BEXAR
- City: San Antonio
- Zipcode: 78247
- Subdivision: Steubing Ranch
- District: North East I.S.D
- Elementary School: Steubing Ranch
- Middle School: Bernard Harris
- High School: Madison
- Provided by: Real Broker, LLC
- Contact: Leslie West
- (210) 528-0904

- DMCA Notice
-
DescriptionWelcome to your next home in the sought after Steubing Ranch community of northeast San Antonio! This beautifully maintained single story gem offers 3 bedrooms, 2 baths, and a smart layout that combines everyday functionality with modern comfort. Step inside to find a carpet free interior perfect for easy maintenance. The kitchen is a standout, featuring granite countertops, black appliances, an island for extra prep space, and abundant cabinetry. The cozy breakfast area flows effortlessly into the spacious covered patio overlooking a tranquil greenbelt no back neighbors! It's the perfect spot for morning coffee, weekend BBQs, or simply relaxing in the shade. You'll love the thoughtful extras like a generous walk in pantry and utility room to keep things tidy and organized. The primary suite is your private retreat, complete with a walk in closet, dual sinks, walk in shower, and a spacious layout. Recent updates include a brand new HVAC system (April 2025), plus a full sprinkler system to keep your yard looking great year round. Living in Steubing Ranch means more than just a beautiful home it's a vibrant lifestyle! Enjoy walking access to the neighborhood pool (home of the Steel Eels swim team), a covered playground, and scenic park areas. Regular food trucks and community events bring neighbors together in the best way. Families will appreciate being zoned to highly regarded North East ISD schools, including Steubing Ranch Elementary and Harris Middle School just minutes away. Daily essentials are nearby with HEB, Target, Walmart, and Rolling Oaks Mall all close, plus easy access to dining, gyms, medical offices, and more. Commuting is a breeze with quick routes to 1604, I 35, Randolph AFB, Stone Oak, and downtown San Antonio. This home truly offers the perfect blend of location, comfort, and community! Schedule your showing today!
Payment Calculator
- Principal & Interest -
- Property Tax $
- Home Insurance $
- HOA Fees $
- Monthly -
Features
Building and Construction
- Apprx Age: 21
- Builder Name: Unknown
- Construction: Pre-Owned
- Exterior Features: Brick, Cement Fiber
- Floor: Ceramic Tile, Laminate
- Foundation: Slab
- Kitchen Length: 13
- Roof: Composition
- Source Sqft: Appsl Dist
Land Information
- Lot Description: On Greenbelt, Mature Trees (ext feat), Level
- Lot Improvements: Street Paved, Curbs, Street Gutters, Sidewalks, Alley
School Information
- Elementary School: Steubing Ranch
- High School: Madison
- Middle School: Bernard Harris
- School District: North East I.S.D
Garage and Parking
- Garage Parking: Two Car Garage
Eco-Communities
- Energy Efficiency: Programmable Thermostat, Ceiling Fans
- Water/Sewer: City
Utilities
- Air Conditioning: One Central
- Fireplace: Not Applicable
- Heating Fuel: Electric
- Heating: Central
- Recent Rehab: No
- Window Coverings: All Remain
Amenities
- Neighborhood Amenities: Pool, Park/Playground, Jogging Trails, BBQ/Grill
Finance and Tax Information
- Home Owners Association Fee: 99.83
- Home Owners Association Frequency: Quarterly
- Home Owners Association Mandatory: Mandatory
- Home Owners Association Name: STEUBING RANCH HOA
- Total Tax: 6815.26
Rental Information
- Currently Being Leased: No
Other Features
- Block: 75
- Contract: Exclusive Right To Sell
- Instdir: From 1604 and Judson, Right on Knollcreek, Right on Grandin Pass, Right on Ashbury Lodge. Home will be on the left.
- Interior Features: One Living Area, Liv/Din Combo, Eat-In Kitchen, Island Kitchen, Walk-In Pantry, Utility Room Inside, Pull Down Storage, Cable TV Available, High Speed Internet, All Bedrooms Downstairs, Laundry Main Level, Laundry Room, Walk in Closets
- Legal Desc Lot: 12
- Legal Description: NCB 17726 Blk 75 Lot 12 Steubing Ranch SUBD UT-10
- Miscellaneous: Cluster Mail Box
- Occupancy: Vacant
- Ph To Show: 210-222-2227
- Possession: Closing/Funding
- Style: One Story, Traditional
Owner Information
- Owner Lrealreb: No
Similar Properties
Nearby Subdivisions
Autry Pond
Ave Homes Subd
Blossom Park
Briarwick
Brookstone
Burning Tree
Burning Wood
Burning Wood/meadowwood
Burningwood/meadowwood
Cedar Grove
Comanche Ridge
Eden
Eden Roc
Eden/seven Oaks
Emerald Pointe
Fall Creek
Fox Run
Green Spring Valley
Hidden Oaks North
High Country
High Country Estates
High Country Ranch
Hunters Mill
Judson Crossing
Knollcreek
Knollcreek (common)/knoll Cree
Legacy Oaks
Long Creek
Longs Creek
Meadowwood
Morning Glen
Mountain Vista
Mustang Oaks
Northeast Metro Ac#2
Oak Ridge Village
Oakview Heights
Park Hill Commons
Pheasant Ridge
Preston Hollow
Ranchland Hills
Redland Oaks
Redland Ranch
Redland Springs
Seven Oaks
Spring Creek
Spring Creek Forest
St. James Place
Steubing Ranch
Stoneridge
Thousand Oaks Forest
Villas At Redland Ra
Villas At Spring Cre
Vista
