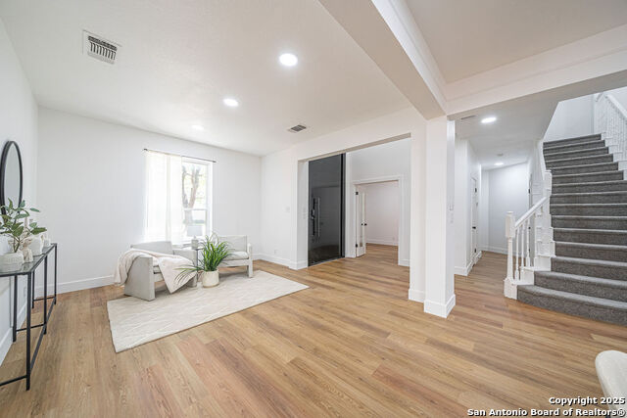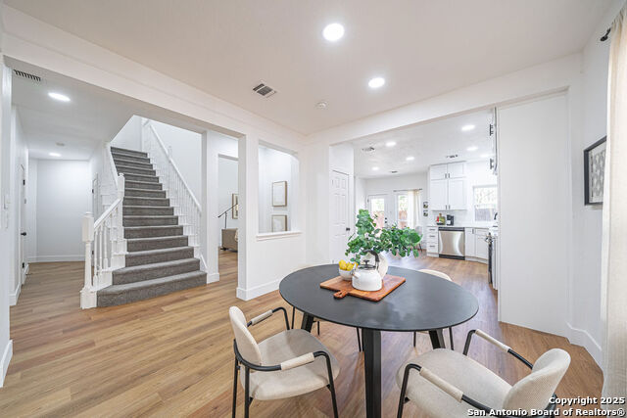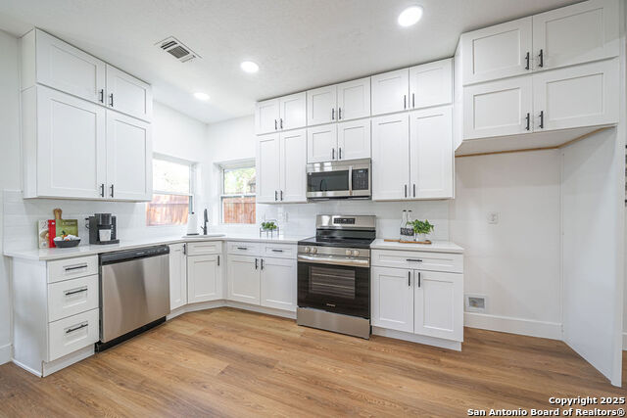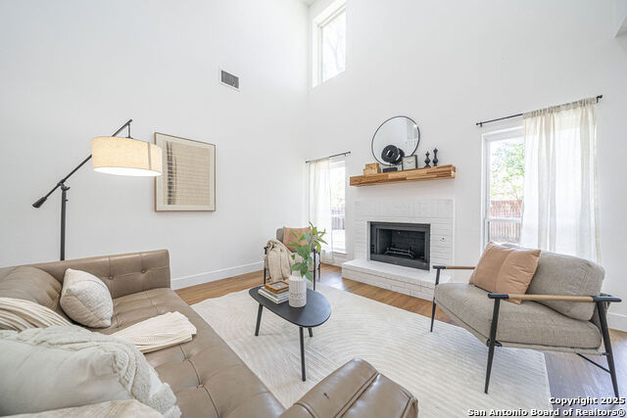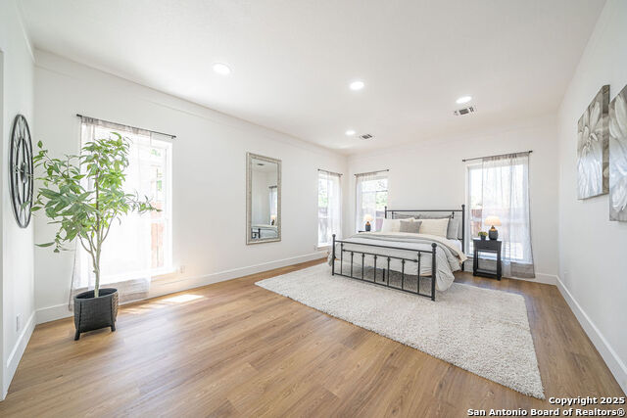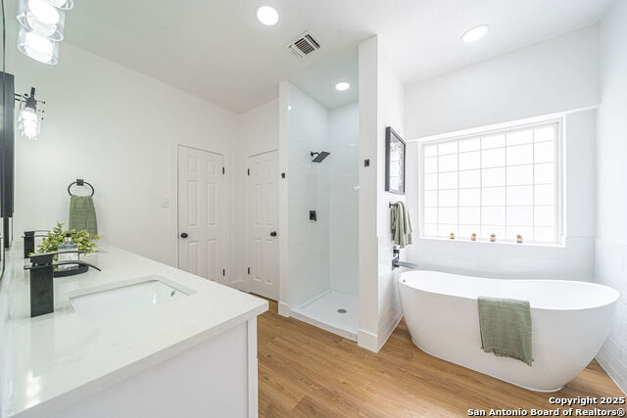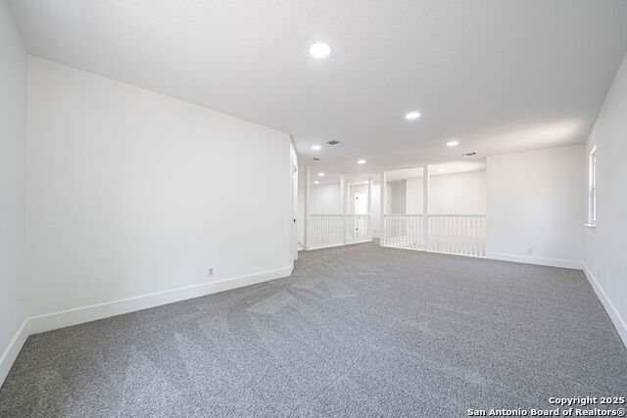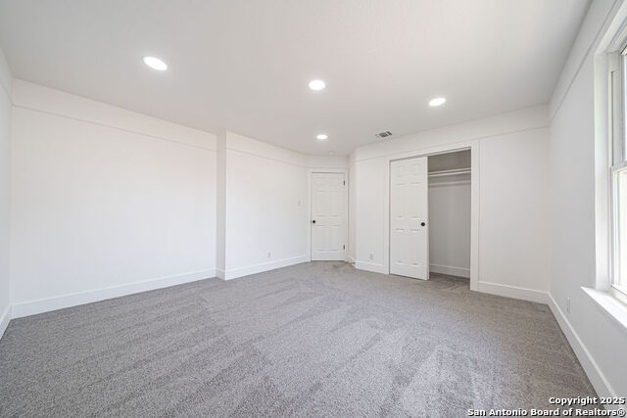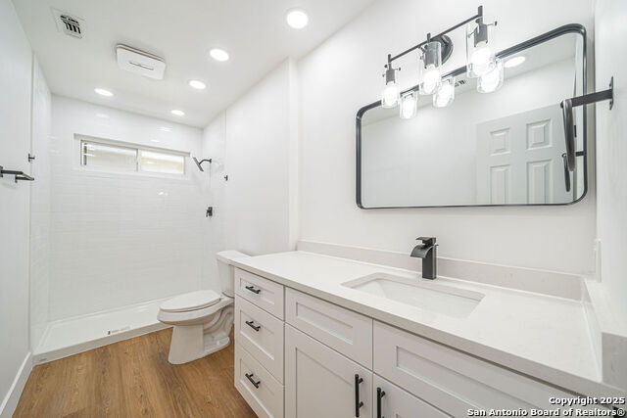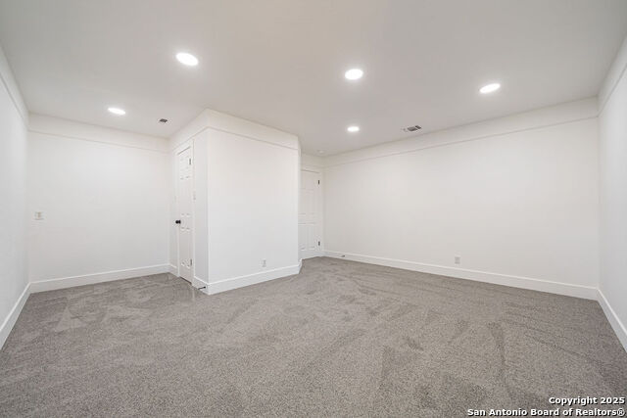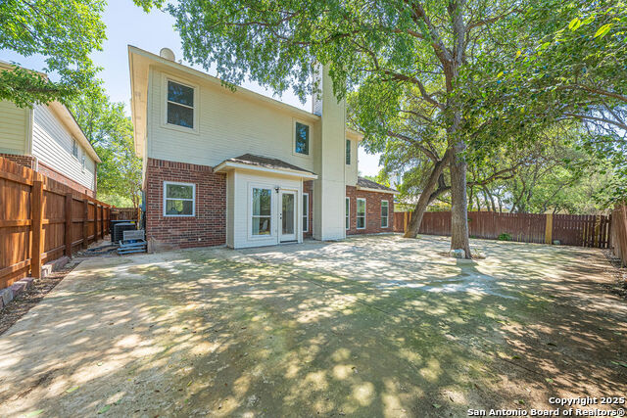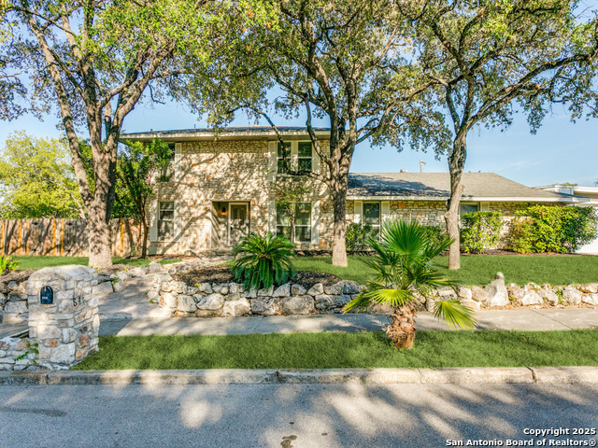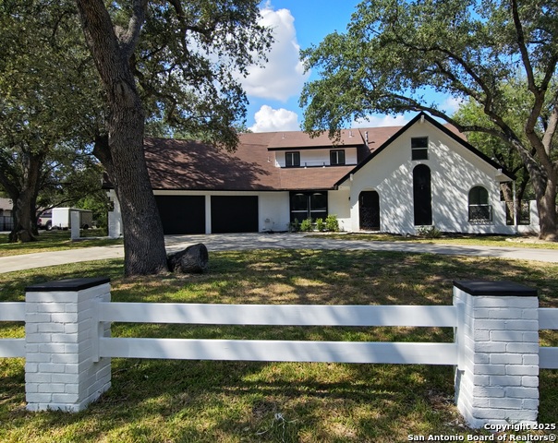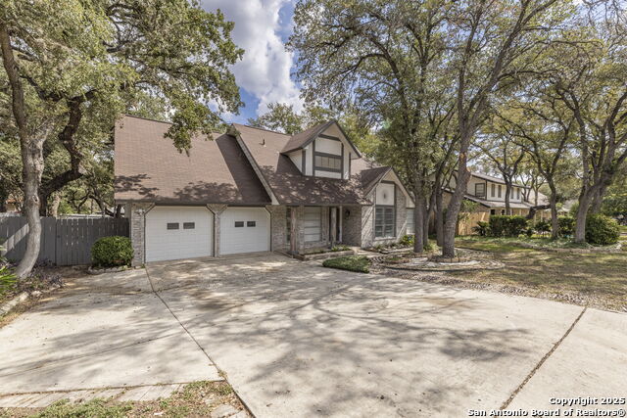12934 Legend Cave, San Antonio, TX 78230
Property Photos
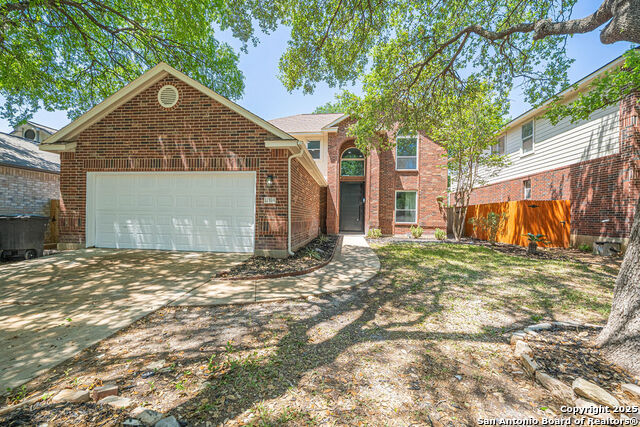
Would you like to sell your home before you purchase this one?
Priced at Only: $474,999
For more Information Call:
Address: 12934 Legend Cave, San Antonio, TX 78230
Property Location and Similar Properties
- MLS#: 1859866 ( Single Residential )
- Street Address: 12934 Legend Cave
- Viewed: 118
- Price: $474,999
- Price sqft: $156
- Waterfront: No
- Year Built: 1994
- Bldg sqft: 3049
- Bedrooms: 4
- Total Baths: 3
- Full Baths: 2
- 1/2 Baths: 1
- Garage / Parking Spaces: 2
- Days On Market: 250
- Additional Information
- County: BEXAR
- City: San Antonio
- Zipcode: 78230
- Subdivision: Shavano Forest
- District: Northside
- Elementary School: Blattman
- Middle School: Hobby William P.
- High School: Clark
- Provided by: Dillingham & Toone Real Estate
- Contact: Sonali Mehta
- (210) 883-5671

- DMCA Notice
-
DescriptionWelcome to this beautifully updated home nestled in the sought after Shavano Forest community! This spacious 4 bedroom, 2.5 bath home features a thoughtfully designed layout with the primary bedroom conveniently located on the main floor, offering comfort and privacy. Enjoy three versatile living areas perfect for entertaining, relaxing, or creating a home office or playroom. The open floor plan creates a seamless flow between the living, dining, and kitchen spaces, making it ideal for modern living. Step into a home that feels brand new with fresh paint, new flooring throughout, and updated bathrooms that bring a touch of luxury to your daily routine. The kitchen is equipped with brand new appliances, ready for your next culinary adventure. Located on a quiet street in Shavano Forest, you'll love the mature trees, friendly neighborhood, and convenient access to top rated schools, shopping, dining, and major highways. This move in ready gem won't last long schedule your showing today!
Payment Calculator
- Principal & Interest -
- Property Tax $
- Home Insurance $
- HOA Fees $
- Monthly -
Features
Building and Construction
- Apprx Age: 31
- Builder Name: unknown
- Construction: Pre-Owned
- Exterior Features: Brick, Cement Fiber
- Floor: Carpeting, Vinyl
- Foundation: Slab
- Kitchen Length: 20
- Roof: Heavy Composition
- Source Sqft: Appsl Dist
School Information
- Elementary School: Blattman
- High School: Clark
- Middle School: Hobby William P.
- School District: Northside
Garage and Parking
- Garage Parking: Two Car Garage
Eco-Communities
- Water/Sewer: Water System, Sewer System, City
Utilities
- Air Conditioning: Two Central
- Fireplace: One, Family Room, Wood Burning
- Heating Fuel: Natural Gas
- Heating: Central, 2 Units
- Window Coverings: None Remain
Amenities
- Neighborhood Amenities: None
Finance and Tax Information
- Days On Market: 247
- Home Owners Association Fee: 427
- Home Owners Association Frequency: Annually
- Home Owners Association Mandatory: Mandatory
- Home Owners Association Name: SHAVANO FOREST OWNERS ASSOCIATION
- Total Tax: 10656.68
Other Features
- Contract: Exclusive Right To Sell
- Instdir: INSIDE THE CORNER OF HUEBNER RD AND LOCKHILL SELMA
- Interior Features: Three Living Area, Separate Dining Room, Eat-In Kitchen, Two Eating Areas, Study/Library, Game Room, Utility Room Inside, High Ceilings
- Legal Description: Ncb 18092 Blk 3 Lot 4 (Shavano Forest Ut-1 Pud)
- Occupancy: Vacant
- Ph To Show: SHOWING TIME
- Possession: Closing/Funding
- Style: Two Story
- Views: 118
Owner Information
- Owner Lrealreb: Yes
Similar Properties
Nearby Subdivisions
Brook Haven
Charter Oaks
Colonial Hills
Colonial Oaks
Colonies North
Creekside Court
Dreamland Oaks
East Shearer Hills
Elm Creek
Estates Of Alon
Foothills
Georgian Oaks
Green Briar
Greenbriar
Hidden Creek
Hunters Creek
Hunters Creek North
Huntington Place
Inverness
Kings Grant Forest
Mission Oaks
Mission Trace
Park Forest
River Oaks
Shavano Forest
Shavano Heights
Shavano Ridge
Shenandoah
Sleepy Cove
Summit Of Colonies N
The Summit
Warwick Farms
Whispering Oaks
Wilson's Gardens
Woodland Manor
Woods Of Alon

- Orey Coronado-Russell, REALTOR ®
- Premier Realty Group
- 210.379.0101
- orey.russell@gmail.com



