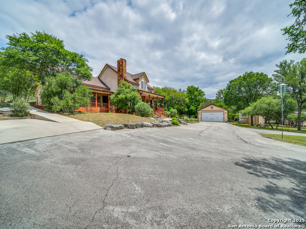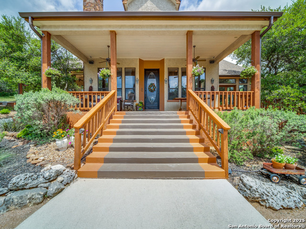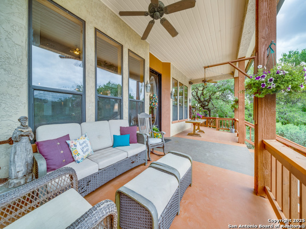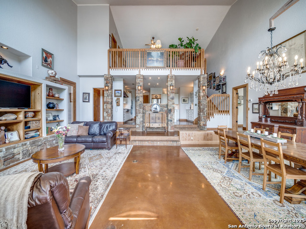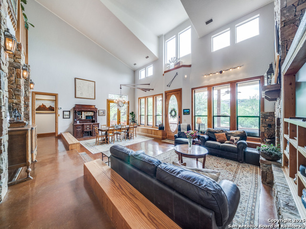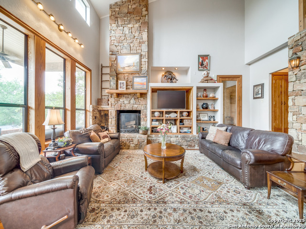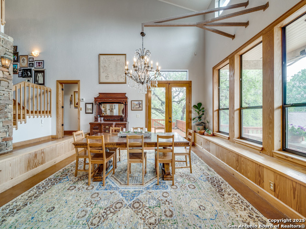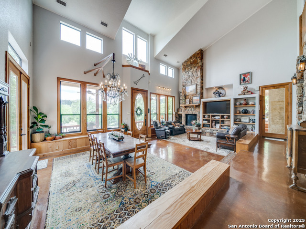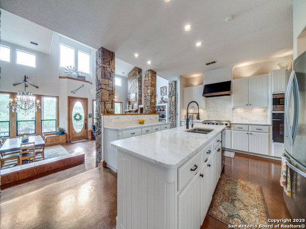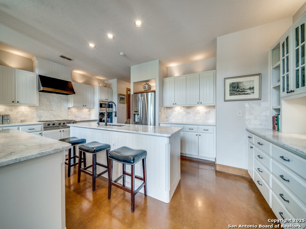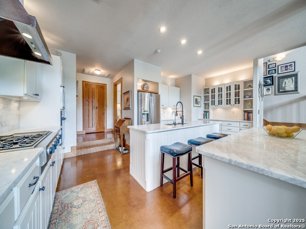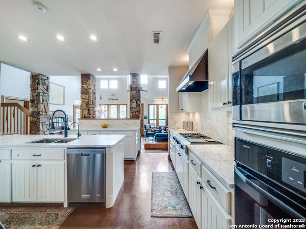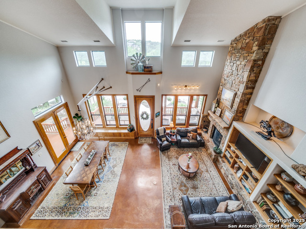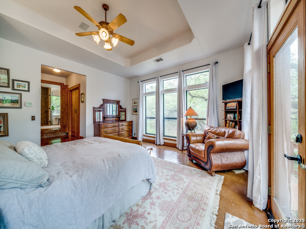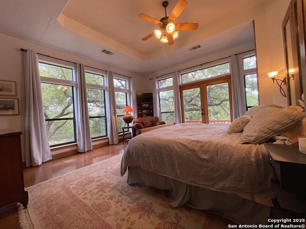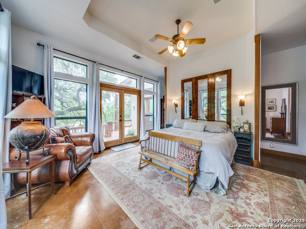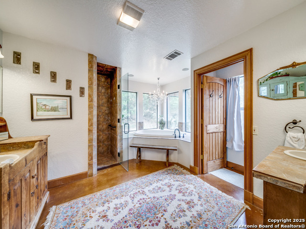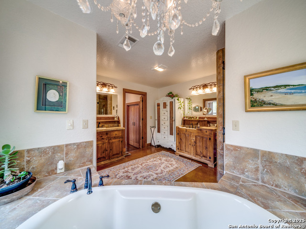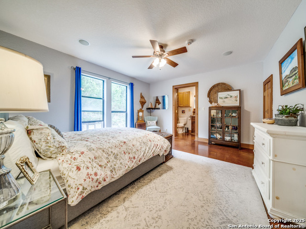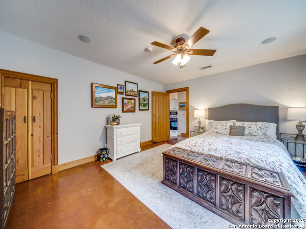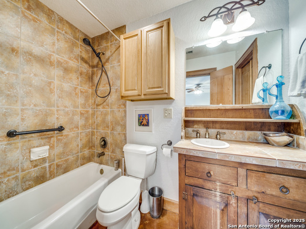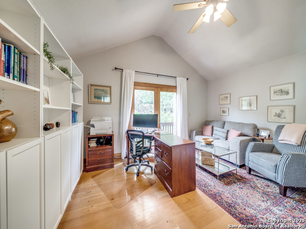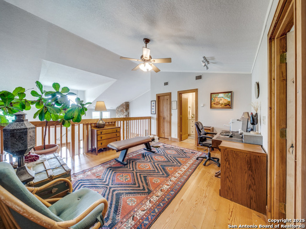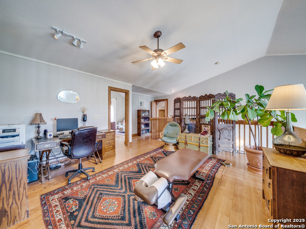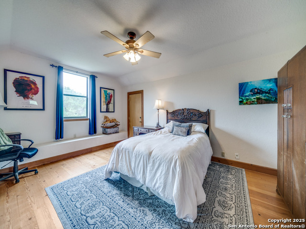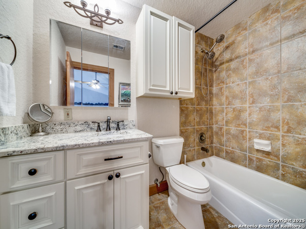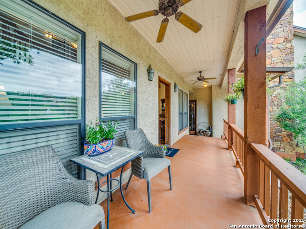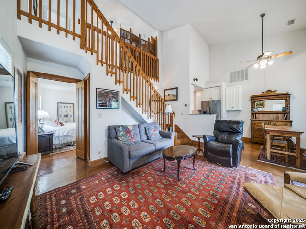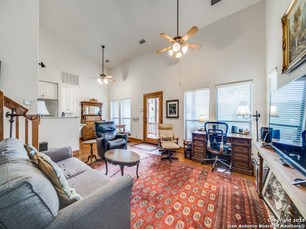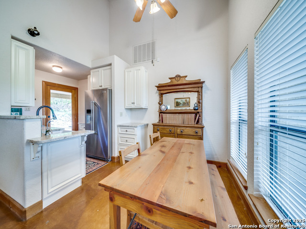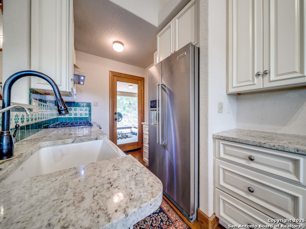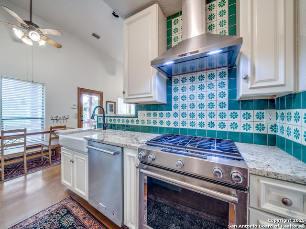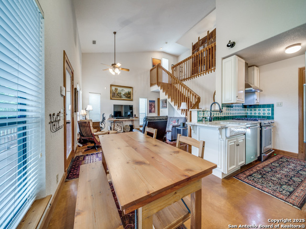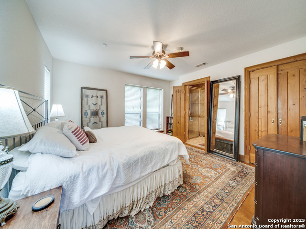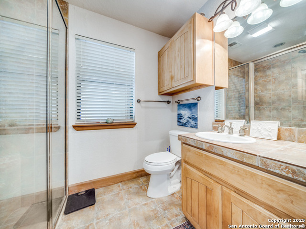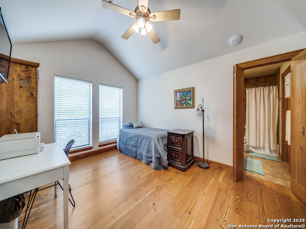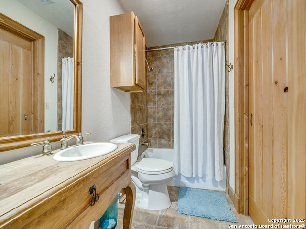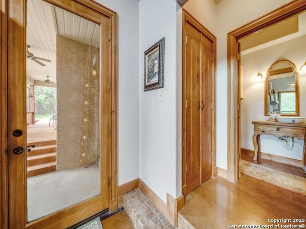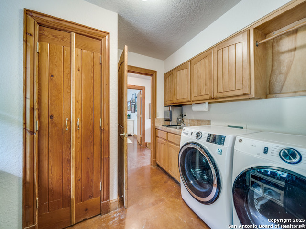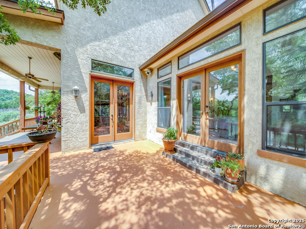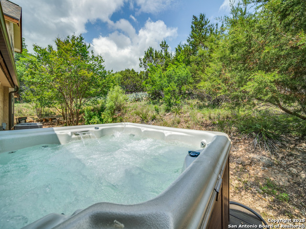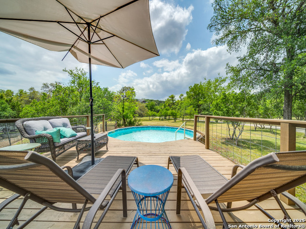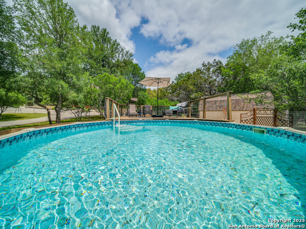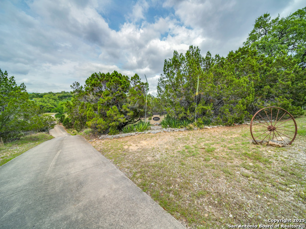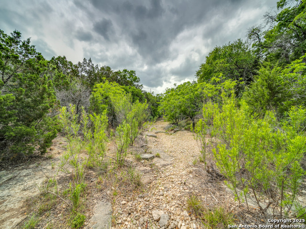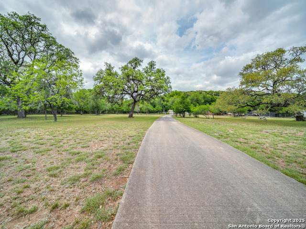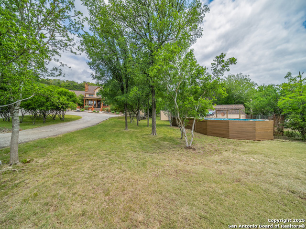4221 Jennifer Nicole, San Antonio, TX 78261
Property Photos
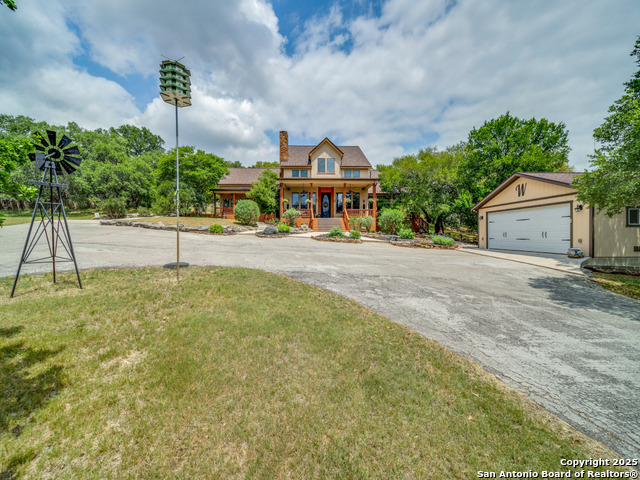
Would you like to sell your home before you purchase this one?
Priced at Only: $1,200,000
For more Information Call:
Address: 4221 Jennifer Nicole, San Antonio, TX 78261
Property Location and Similar Properties
- MLS#: 1859439 ( Single Residential )
- Street Address: 4221 Jennifer Nicole
- Viewed: 2
- Price: $1,200,000
- Price sqft: $273
- Waterfront: No
- Year Built: 2001
- Bldg sqft: 4392
- Bedrooms: 5
- Total Baths: 6
- Full Baths: 5
- 1/2 Baths: 1
- Garage / Parking Spaces: 1
- Days On Market: 2
- Additional Information
- County: BEXAR
- City: San Antonio
- Zipcode: 78261
- Subdivision: Clear Springs Park
- District: Comal
- Elementary School: Indian Springs
- Middle School: Smiton Valley
- High School: Smiton Valley
- Provided by: Keller Williams Legacy
- Contact: Elisa Wilcox
- (210) 288-0484

- DMCA Notice
-
Description2 Homes on 5.41 Acres Hill Country Views, Pool & Guest House! Gorgeous & private property. Main home features a gourmet kitchen, soaring ceilings, expansive windows, 4 bedrooms, & 3.5 bathrooms. The full guest house includes an oversized primary suite, 2 full baths, & handicap accessible. Enjoy the privacy in the pool, hot tub, & deep front porch. Brand new roof 2025 & remodeled kitchen 2023. Perfect for multi generational living, hosting guests, or generating extra income! Peaceful Hill Country views, majestic oak trees, & plenty of space to spread out in this serene outdoor setting.
Payment Calculator
- Principal & Interest -
- Property Tax $
- Home Insurance $
- HOA Fees $
- Monthly -
Features
Building and Construction
- Apprx Age: 24
- Builder Name: Unknown
- Construction: Pre-Owned
- Exterior Features: Stucco
- Floor: Wood, Stained Concrete
- Foundation: Slab
- Kitchen Length: 18
- Roof: Composition
- Source Sqft: Appsl Dist
Land Information
- Lot Description: County VIew, Horses Allowed, 5 - 14 Acres, Partially Wooded, Mature Trees (ext feat), Secluded, Gently Rolling, Creek - Seasonal
- Lot Improvements: Street Paved
School Information
- Elementary School: Indian Springs
- High School: Smithson Valley
- Middle School: Smithson Valley
- School District: Comal
Garage and Parking
- Garage Parking: None/Not Applicable
Eco-Communities
- Energy Efficiency: Programmable Thermostat, Double Pane Windows, Radiant Barrier, Ceiling Fans
- Green Features: Drought Tolerant Plants
- Water/Sewer: Private Well, Aerobic Septic, Water Storage
Utilities
- Air Conditioning: Three+ Central, Zoned
- Fireplace: One, Living Room, Wood Burning, Gas
- Heating Fuel: Propane Owned
- Heating: Central, Zoned
- Utility Supplier Elec: CPS
- Utility Supplier Gas: Propane
- Utility Supplier Grbge: Various
- Utility Supplier Sewer: Septic
- Utility Supplier Water: Well
- Window Coverings: All Remain
Amenities
- Neighborhood Amenities: Park/Playground
Finance and Tax Information
- Home Owners Association Mandatory: Voluntary
- Total Tax: 15914
Rental Information
- Currently Being Leased: No
Other Features
- Accessibility: 2+ Access Exits, Int Door Opening 32"+, Ext Door Opening 36"+, Doors w/Lever Handles, Grab Bars in Bathroom(s), Low Bathroom Mirrors, Low Closet Rods, No Carpet, Ramped Entrance, No Steps Down, First Floor Bath, Full Bath/Bed on 1st Flr, First Floor Bedroom, Thresholds less than 5/8 of an inch, Wheelchair Accessible
- Block: 10
- Contract: Exclusive Right To Sell
- Instdir: 281 N, Right on Bulverde Rd, Left on Smithson Valley Rd, Right on Clear Springs Park, Left on Running Springs, R on Mark Allan, R on Jennifer Nicole.
- Interior Features: Three Living Area, Liv/Din Combo, Eat-In Kitchen, Two Eating Areas, Island Kitchen, Walk-In Pantry, Study/Library, Loft, Sauna, Utility Room Inside, Secondary Bedroom Down, High Ceilings, Open Floor Plan, Cable TV Available, High Speed Internet, Laundry Main Level, Laundry Room, Walk in Closets, Attic - Partially Floored, Attic - Radiant Barrier Decking
- Legal Desc Lot: 12
- Legal Description: Cb 4872A Blk 10 Lot 12 Clear Sprngs Prk Subd Ut-5 Phase-3
- Occupancy: Owner
- Ph To Show: 210-222-2227
- Possession: Closing/Funding, Negotiable
- Style: Two Story
Owner Information
- Owner Lrealreb: Yes
Nearby Subdivisions
Amorosa
Belterra
Bulverde 2/the Villages @
Bulverde Village
Bulverde Village-blkhwk/crkhvn
Bulverde Village/the Point
Campanas
Canyon Crest
Century Oaks
Century Oaks Estates
Cibolo Canyon/suenos
Cibolo Canyons
Cibolo Canyons/estancia
Cibolo Canyons/monteverde
Clear Springs Park
Comal/northeast Rural Ranch Ac
Country Place
El Sonido At Campanas
Estrella@cibolo Canyons
Fossil Ridge
Indian Springs
Langdon
Langdon / Cibolo Canyons
Langdon-unit 1
Madera At Cibolo Canyon
Monte Verde
Monteverde
N/a
Olmos Oaks
Sendero Ranch
The Preserve At Indian Springs
Trinity Oaks
Tuscan Oaks
Wortham Oaks
Wortham Oaks Pud
Wortham Oaks Un 5b 16




