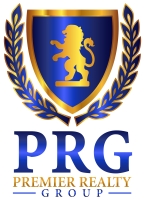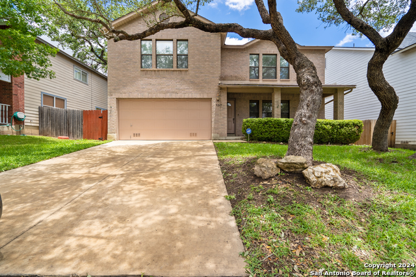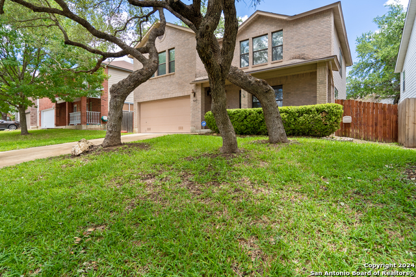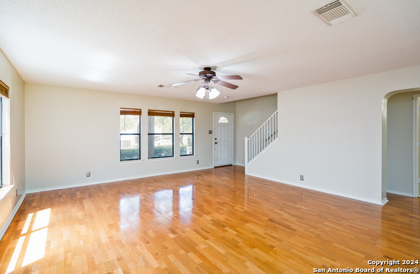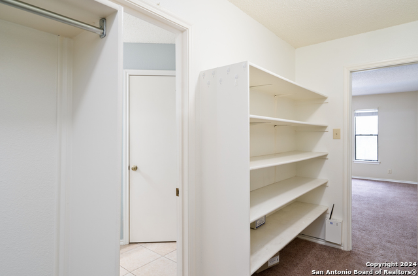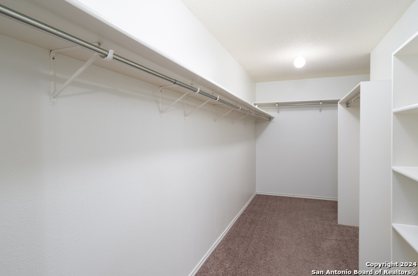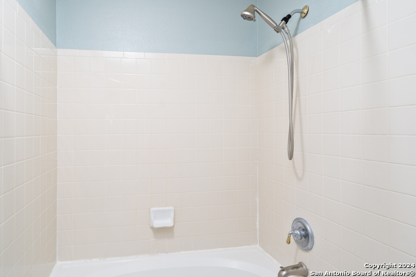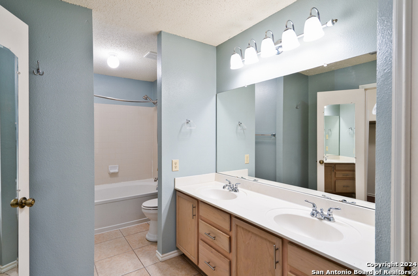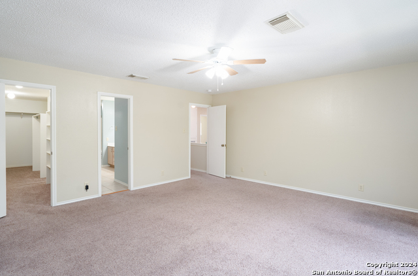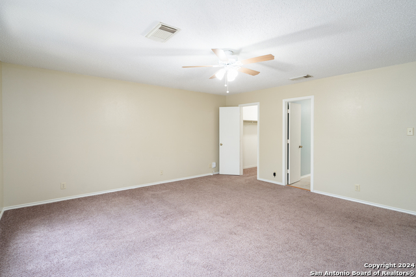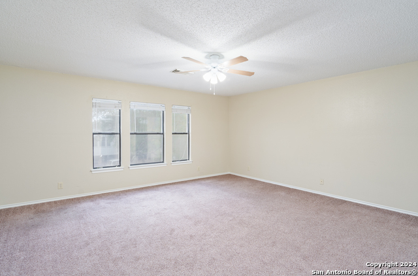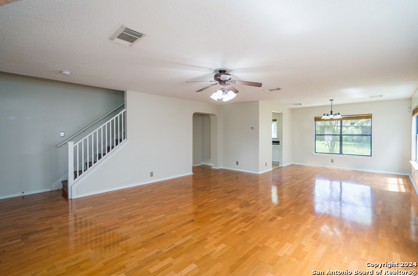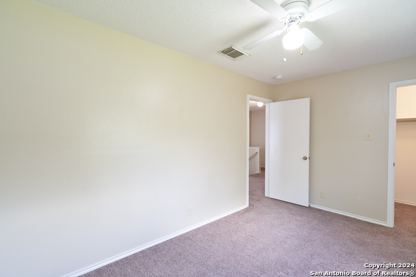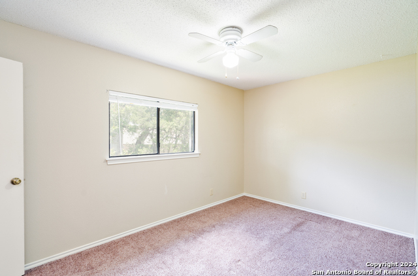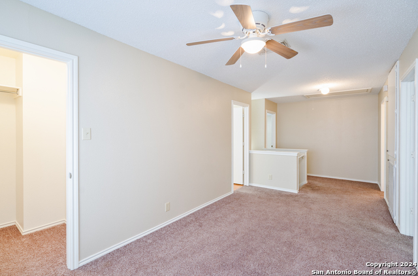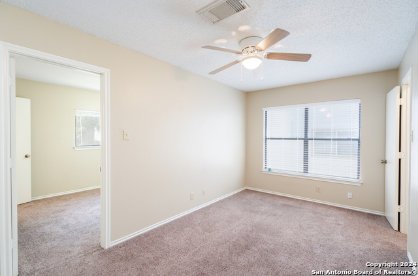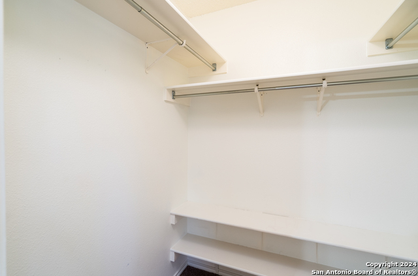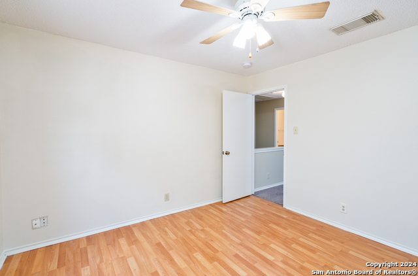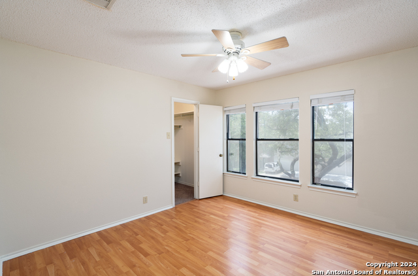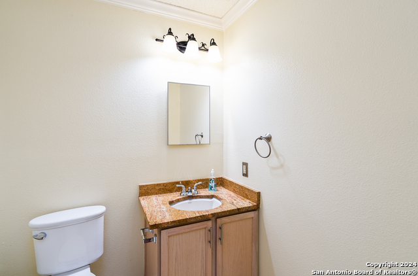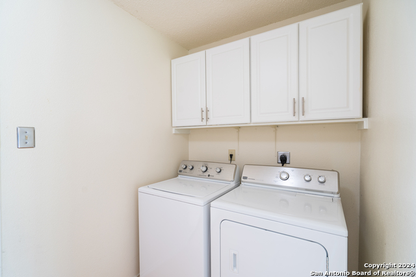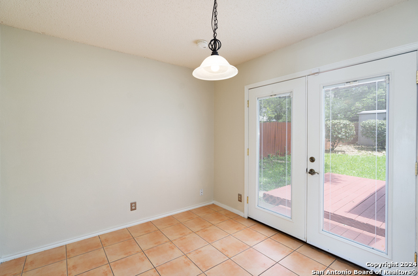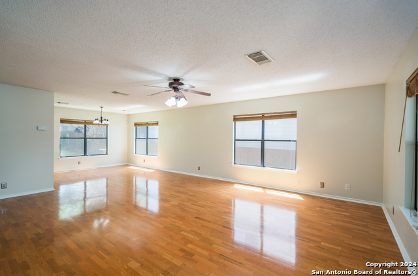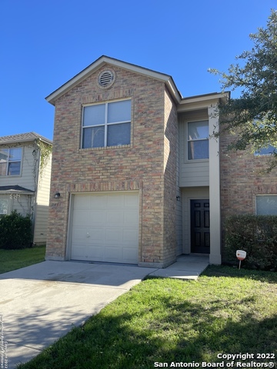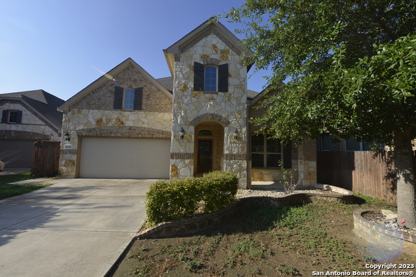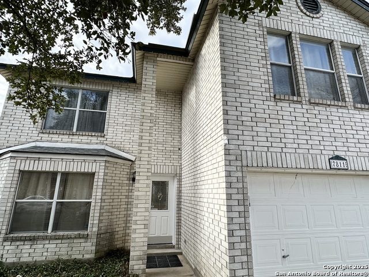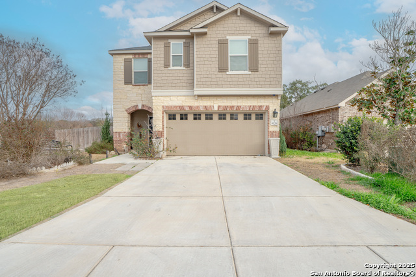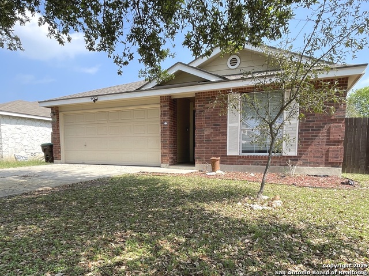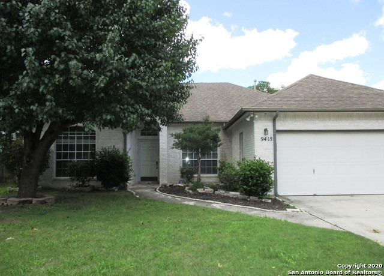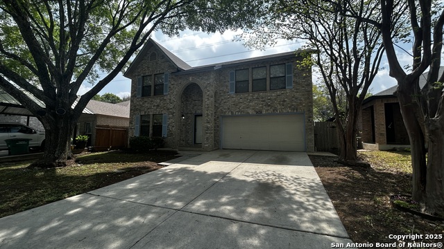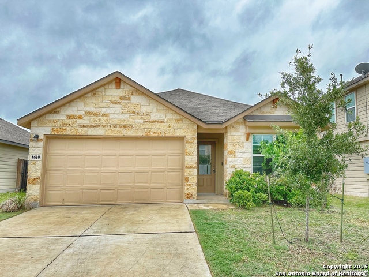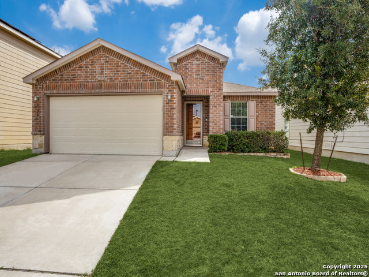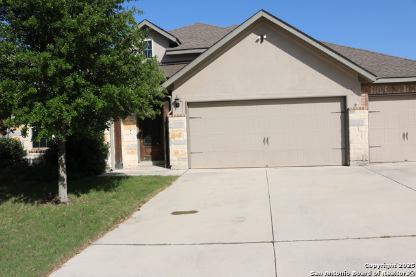9243 Windward Trace, San Antonio, TX 78254
Property Photos
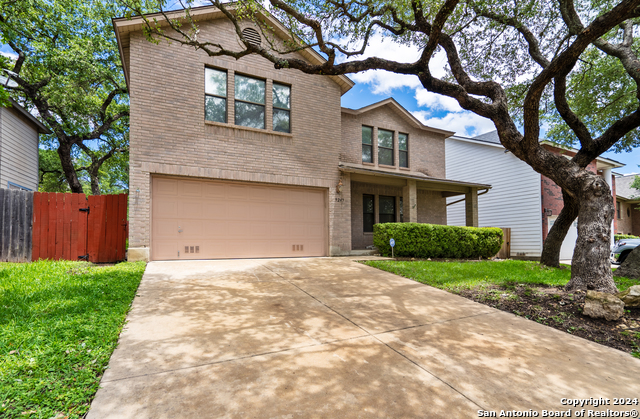
Would you like to sell your home before you purchase this one?
Priced at Only: $2,000
For more Information Call:
Address: 9243 Windward Trace, San Antonio, TX 78254
Property Location and Similar Properties
- MLS#: 1858345 ( Residential Rental )
- Street Address: 9243 Windward Trace
- Viewed: 4
- Price: $2,000
- Price sqft: $1
- Waterfront: No
- Year Built: 2000
- Bldg sqft: 2334
- Bedrooms: 3
- Total Baths: 3
- Full Baths: 2
- 1/2 Baths: 1
- Days On Market: 22
- Additional Information
- County: BEXAR
- City: San Antonio
- Zipcode: 78254
- Subdivision: Stonefield
- District: Northside
- Elementary School: Steubing
- Middle School: Stevenson
- High School: O'Connor
- Provided by: JPAR San Antonio
- Contact: John Macias
- (210) 393-0375

- DMCA Notice
-
DescriptionWelcome to 9243 Winward Trace, San Antonio, TX. Discover this beautiful two story home, perfectly located in a serene neighborhood. This spacious residence features three bedrooms and 2 1/2 baths, offering ample space for comfortable living. All bedrooms are conveniently situated upstairs, providing privacy and tranquility. The main floor boasts a spacious living area, ideal for entertaining or relaxing. The kitchen is well appointed with modern appliances and plenty of storage. The property includes REFRIGERATOR WASHER & DRYER.
Payment Calculator
- Principal & Interest -
- Property Tax $
- Home Insurance $
- HOA Fees $
- Monthly -
Features
Building and Construction
- Apprx Age: 25
- Flooring: Carpeting, Vinyl
- Source Sqft: Appsl Dist
School Information
- Elementary School: Steubing
- High School: O'Connor
- Middle School: Stevenson
- School District: Northside
Garage and Parking
- Garage Parking: Two Car Garage, Attached
Eco-Communities
- Water/Sewer: City
Utilities
- Air Conditioning: One Central
- Fireplace: Not Applicable
- Heating: Central
- Recent Rehab: No
- Window Coverings: All Remain
Amenities
- Common Area Amenities: Pool, Playground, BBQ/Picnic, Basketball Court
Finance and Tax Information
- Application Fee: 50
- Days On Market: 15
- Max Num Of Months: 24
- Pet Deposit: 300
- Security Deposit: 2000
Rental Information
- Tenant Pays: Gas/Electric, Water/Sewer, Interior Maintenance, Yard Maintenance, Exterior Maintenance, Garbage Pickup, Renters Insurance Required
Other Features
- Application Form: TXR
- Apply At: RENTSPREE
- Instdir: NW on Bandera Rd, L on Stonecroft, L on Stonefield Place, R on Garnet, L on Windward Trace
- Interior Features: Two Living Area, Walk-In Pantry, Utility Room Inside, All Bedrooms Upstairs, High Ceilings, Cable TV Available, High Speed Internet, Laundry Room, Walk in Closets
- Legal Description: NCB 15664 BLK 26 LOT 4 (STONEFIELD UT-7)
- Min Num Of Months: 18
- Miscellaneous: Cluster Mail Box
- Occupancy: Vacant
- Personal Checks Accepted: No
- Ph To Show: (210)222-2227
- Restrictions: Smoking Outside Only
- Salerent: For Rent
- Section 8 Qualified: No
- Style: Two Story, Traditional
Owner Information
- Owner Lrealreb: No
Similar Properties
Nearby Subdivisions
Autumn Ridge
Braun Station East
Braun Station West
Braun Willow
Brauns Farm
Bricewood
Bridgewood
Bridgewood Ranch
Camino Bandera
Cranberry Hill
Cranberry Hill Dplxs
Cross Creek
Davis Ranch
Finesilver
Hills Of Shaenfield
Kallison Ranch
Kallison Ranch Ii - Bexar Coun
Landon Ridge
Laura Heights
Mccrary Tract
Meadows At Bridgewood
N/a
Oak Grove
Prescott Oaks
Remuda Ranch
Riverstone-ut
Saddlebrook
Sawyer Meadows Ut-2a
Shaenfield Place
Silver Canyon
Silver Oaks
Silverbrook
Stillwater Ranch
Stonefield
Talise De Culebra
Tribute Ranch
Valley Ranch
Valley Ranch Bexar County
Valley Ranch - Bexar County
Waterwheel
Waterwheel Unit 1 Phase 1
Waterwheel Unit 1 Phase 2
Wildhorse
Wildhorse At Tausch Farms
Wildhorse Vista
Woods End
