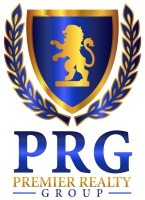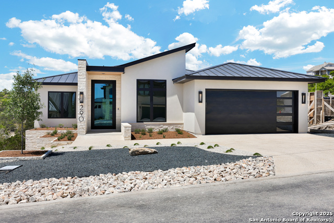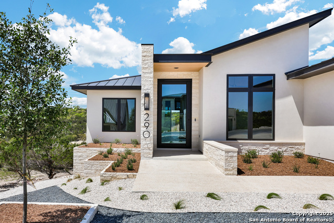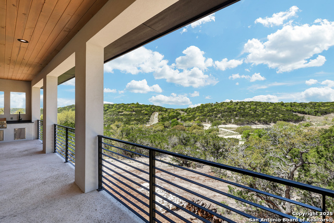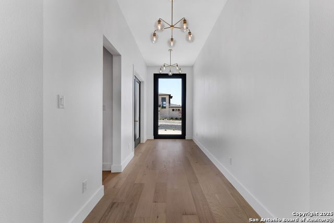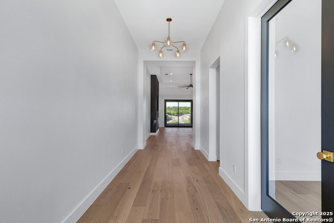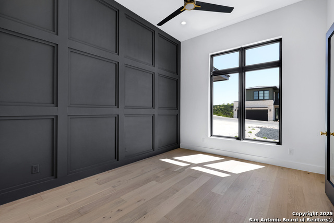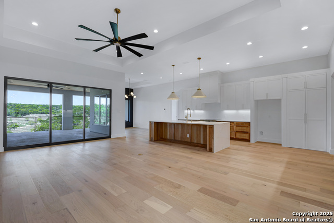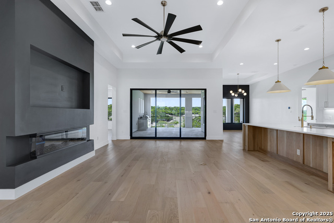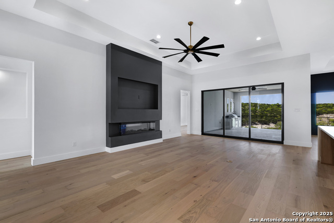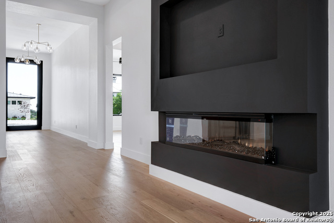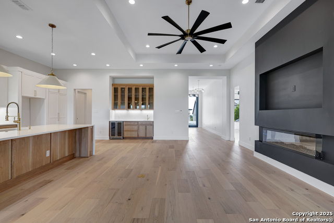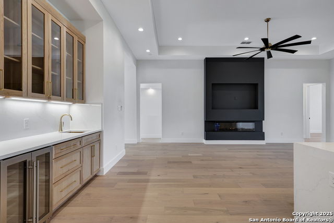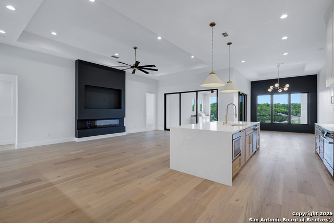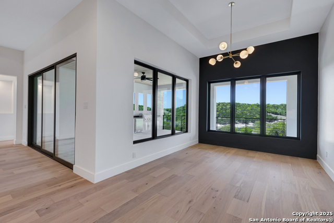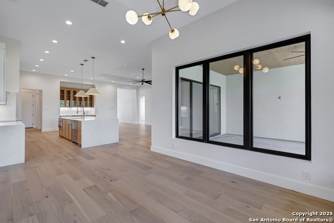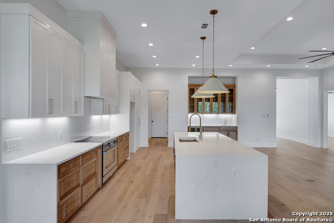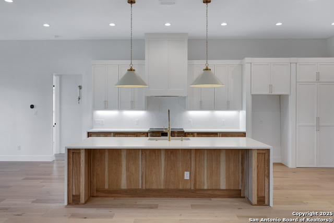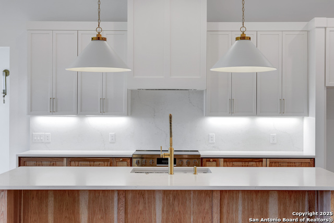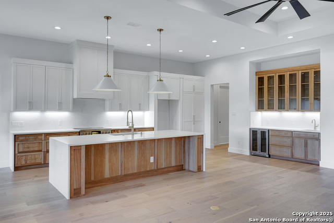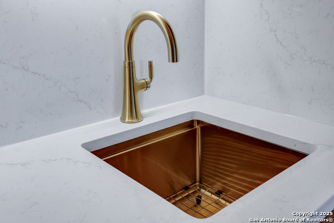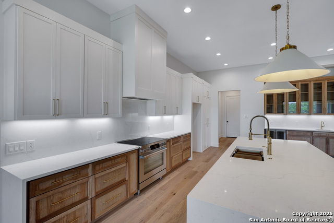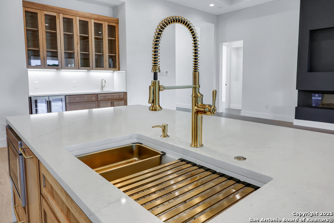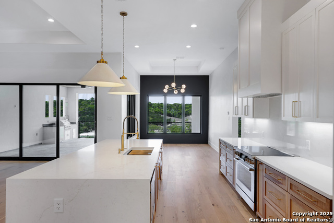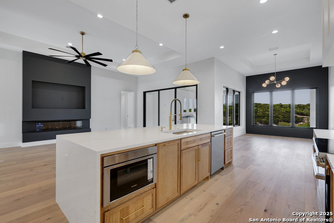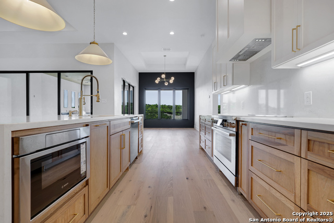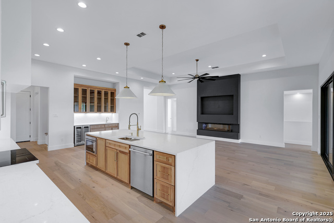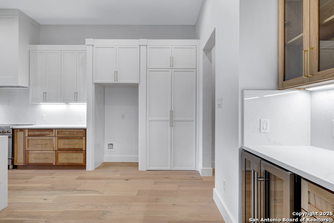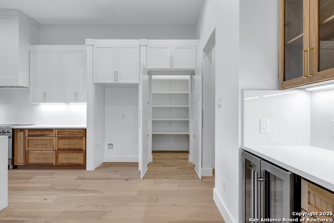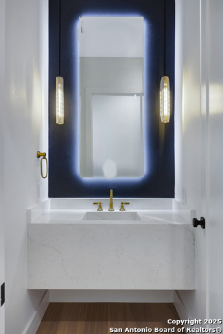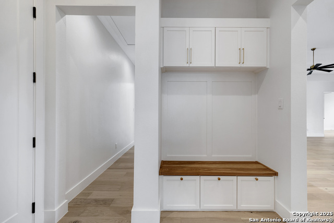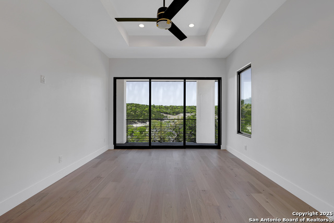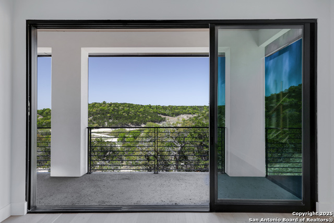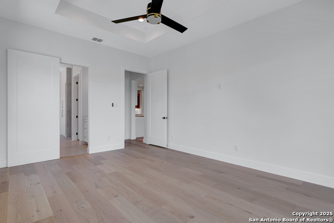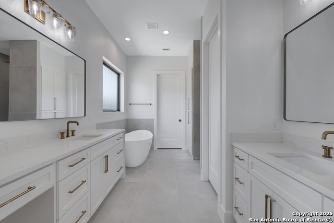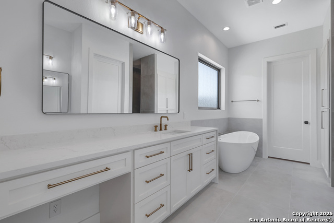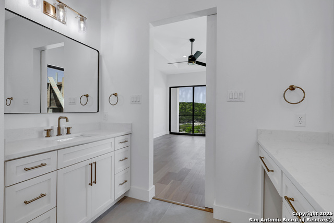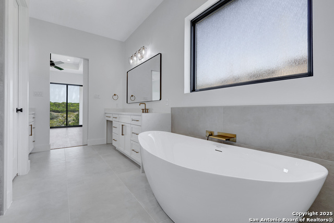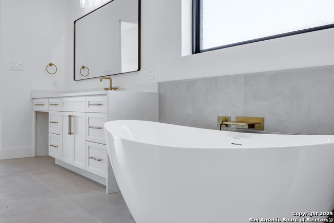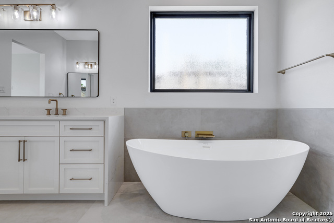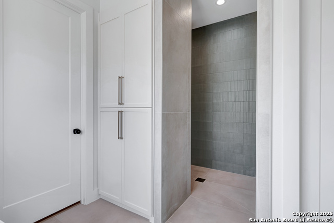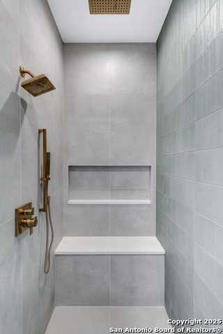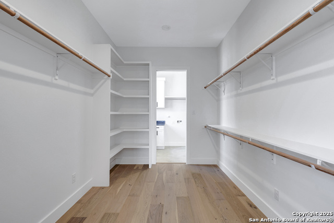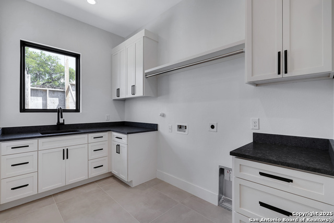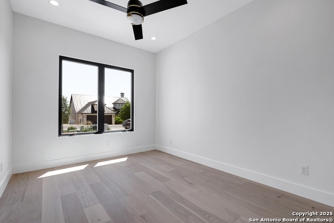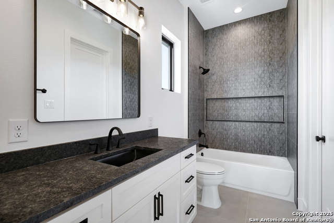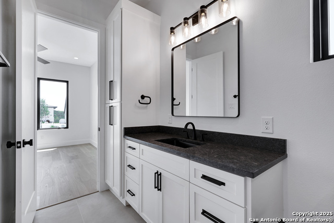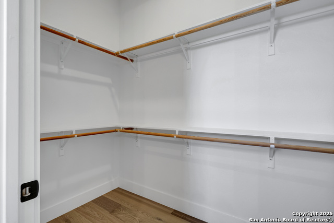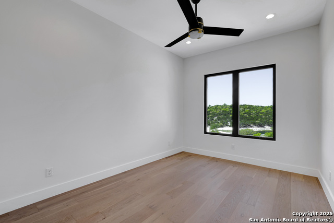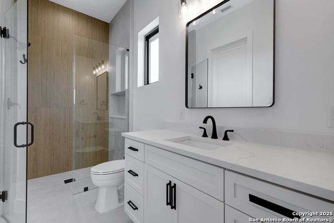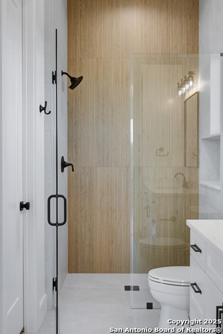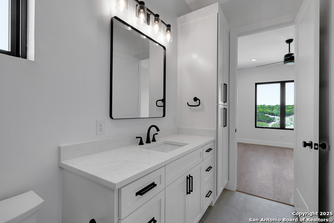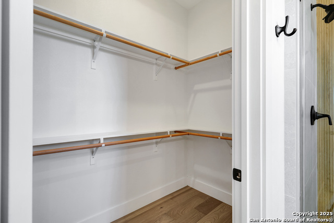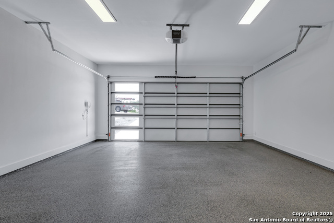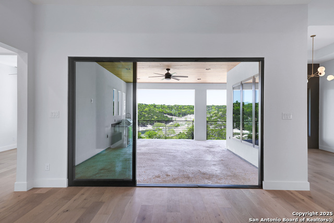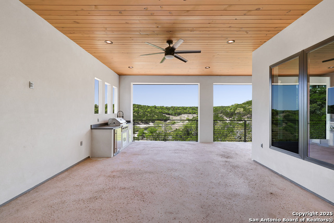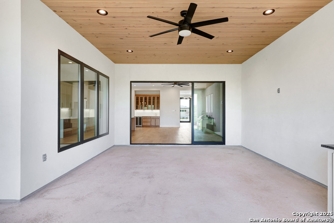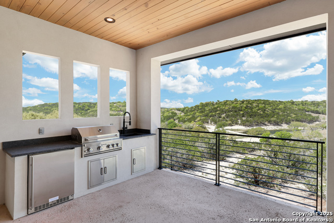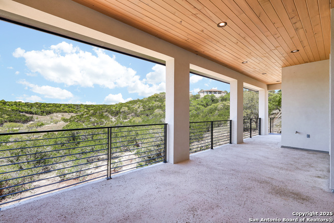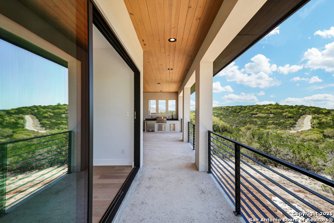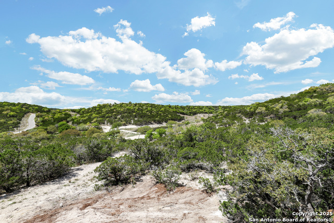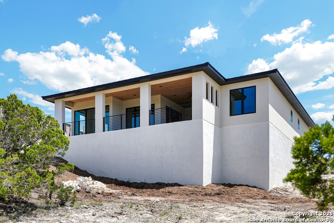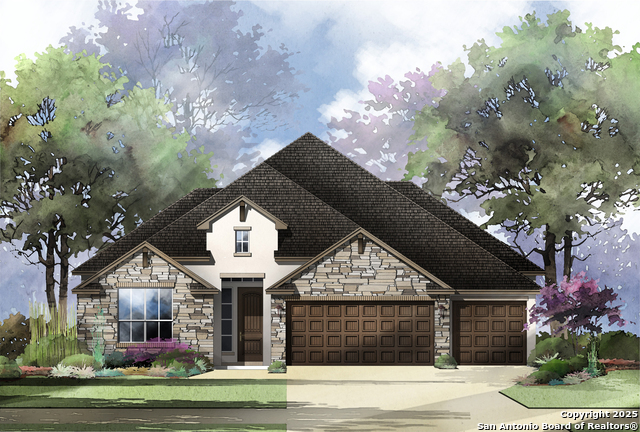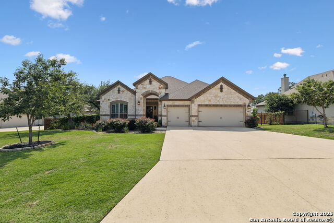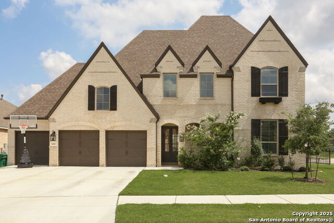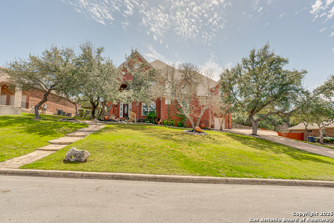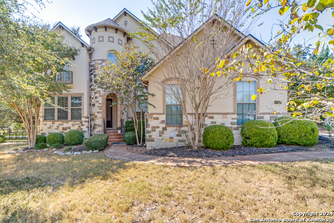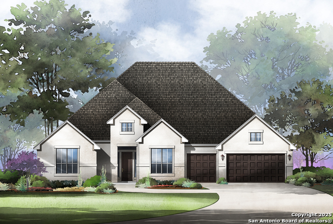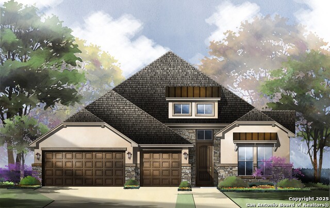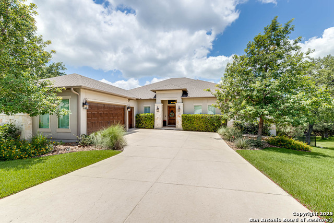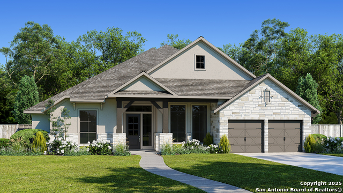290 Preston Trl, Boerne, TX 78006
Property Photos
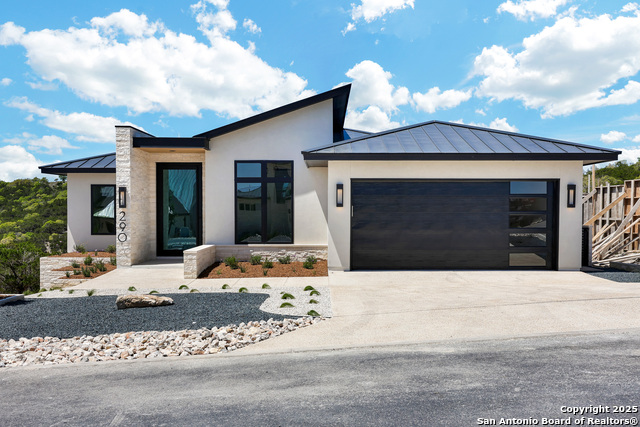
Would you like to sell your home before you purchase this one?
Priced at Only: $879,900
For more Information Call:
Address: 290 Preston Trl, Boerne, TX 78006
Property Location and Similar Properties
- MLS#: 1858028 ( Single Residential )
- Street Address: 290 Preston Trl
- Viewed: 12
- Price: $879,900
- Price sqft: $312
- Waterfront: No
- Year Built: 2025
- Bldg sqft: 2822
- Bedrooms: 3
- Total Baths: 4
- Full Baths: 3
- 1/2 Baths: 1
- Garage / Parking Spaces: 2
- Days On Market: 87
- Additional Information
- County: KENDALL
- City: Boerne
- Zipcode: 78006
- Subdivision: Tapatio Springs
- District: Boerne
- Elementary School: Call District
- Middle School: Call District
- High School: Call District
- Provided by: Five Star Locating, LLC
- Contact: Brian Bischoffberger
- (210) 391-5068

- DMCA Notice
-
DescriptionVIEWS, VIEWS, VIEWS! Absolutely breathtaking Hill Country views from this stunning single story home located in the desired gated community of Highlands at Tapatio Springs. This new construction, open floor plan has 3 Bedrooms, 3.5 Bathrooms & a Study with souring 12' ceilings, beautiful custom iron/glass 10' tall entry pivot door, extra large 10' kitchen island with waterfall edges, custom cabinetry, 8' single panel shaker doors throughout and so much more! Each bedroom has its own private bath and walk in closet. Attention to detail was not overlooked throughout this gem! Oversized picture windows (Anderson) and (2) 12' sliders (Western) line the rear of the home capturing the priceless views of the Texas Hill Country. Relax outside under 600 square feet of covered patio space with outdoor kitchen including grill, sink and refrigerator. Beautiful Quartz countertops compliment the perfect selection of oak wood flooring throughout and gorgeous custom cabinets in the kitchen and baths with plenty of storage. SS Bosch Wi Fi appliances, beverage center refrigerator at the wet bar and amazing 3 sided fireplace make entertaining a dream! The master bath is equipped with champagne bronze Delta fixtures with 6 way shower system to complement the perfect tile selection and soaking tub. The stone and stucco exterior and stunning large custom iron front door with inset glass will make the perfect first impression with all guests that visit. Additional details include epoxy garage floor with lifetime warranty, plug for EV charger, water softener plumbing, refrigerator water line in laundry room and smart WiFi thermostat. Don't forget to enjoy the amenities and the golf course at the resort just around the corner. This one won't last long! Please see attached Floor Plan for reference.
Payment Calculator
- Principal & Interest -
- Property Tax $
- Home Insurance $
- HOA Fees $
- Monthly -
Features
Building and Construction
- Builder Name: Urban Stone Custom Builde
- Construction: New
- Exterior Features: 4 Sides Masonry, Stone/Rock, Stucco
- Floor: Wood, Other
- Foundation: Slab
- Kitchen Length: 13
- Roof: Metal
- Source Sqft: Bldr Plans
Land Information
- Lot Description: On Greenbelt, Bluff View, County VIew, Water View
- Lot Improvements: Street Paved
School Information
- Elementary School: Call District
- High School: Call District
- Middle School: Call District
- School District: Boerne
Garage and Parking
- Garage Parking: Two Car Garage
Eco-Communities
- Water/Sewer: Co-op Water
Utilities
- Air Conditioning: One Central, Heat Pump
- Fireplace: One, Living Room
- Heating Fuel: Electric
- Heating: Central, Heat Pump, 1 Unit
- Utility Supplier Elec: BEC
- Utility Supplier Gas: N/A
- Utility Supplier Grbge: Republic
- Utility Supplier Sewer: Texas Water
- Utility Supplier Water: Texas Water
- Window Coverings: None Remain
Amenities
- Neighborhood Amenities: Controlled Access, Pool, Golf Course, Clubhouse
Finance and Tax Information
- Days On Market: 86
- Home Owners Association Fee: 390
- Home Owners Association Frequency: Semi-Annually
- Home Owners Association Mandatory: Mandatory
- Home Owners Association Name: HIGHLANDS AT TAPATIO SPRINGS
- Total Tax: 1628
Other Features
- Contract: Exclusive Right To Sell
- Instdir: Take Johns Rd to Wild Turkey go right. Take next right in to the Highlands at Tapatio Springs. Home on left.
- Interior Features: One Living Area, Eat-In Kitchen, Island Kitchen, Walk-In Pantry, Study/Library, Utility Room Inside, 1st Floor Lvl/No Steps, High Ceilings, Open Floor Plan, Cable TV Available, High Speed Internet, Laundry Main Level, Laundry Room, Walk in Closets, Attic - Pull Down Stairs, Attic - Radiant Barrier Decking
- Legal Desc Lot: 12
- Legal Description: TAPATIO SPRINGS UNIT 18 PHASE 2 LOT 12, .19 ACRES
- Occupancy: Vacant
- Ph To Show: 2102222227
- Possession: Closing/Funding
- Style: One Story
- Views: 12
Owner Information
- Owner Lrealreb: Yes
Similar Properties
Nearby Subdivisions
(cobcentral) City Of Boerne Ce
(smdy Area) Someday Area
Acres North
Anaqua Springs Ranch
Balcones Creek
Bent Tree
Bentwood
Beversdorff
Bisdn
Bluegrass
Boerne
Boerne Heights
Brentwood
Caliza Reserve
Champion Heights
Champion Heights - Kendall Cou
Chaparral Creek
Cheevers
Cibolo Crossing
City
Cordillera Ranch
Corley Farms
Cottages On Oak Park
Country Bend
Creekside
Creekside Place
Cypress Bend On The Guadalupe
Diamond Ridge
Dietert
Dresden Wood
Dresden Wood 1
Durango Reserve
Eastland Terr/boerne
English Oaks
Esperanza
Esperanza - Kendall County
Esser Addition
Estancia
Evergreen Courts
Fox Falls
Friendly Hills
George's Ranch
Greco Bend
Harnisch Baer
Hidden Oaks
High Point Ranch Subdivision
Highland Park
Indian Acres
Indian Hills
Indian Springs
Irons & Gates Addition
Irons & Grahams Addition
K-bar-m Ranch
Kendall Creek Estates
Kendall Oaks
Kendall Woods
Kendall Woods Estate
Kendall Woods Estates
Kernaghan Addition
Lake Country
Lakeside Acres
Limestone Ranch
Menger Springs
Miralomas Garden Homes Unit 1
Miralomas The Reserve
Moosehead Manor
Mountain Laurel Heights
N/a
Na
None
Not In Defined Subdivision
Oak Park
Oak Park Addition
Oak Retreat
Out/kendall
Out/kendall Co.
Pecan Springs
Platten Creek
Pleasant Valley
Randy Addition
Ranger Creek
Regency At Esperanza
Regency At Esperanza - Flamenc
Regency At Esperanza - Sardana
Regency At Esperanza - Zambra
Regency At Esperanza Sardana
Regent Park
Ridge At Tapatio
River Mountain Ranch
River View
Rolling Acres
Rosewood Gardens
Sabinas Creek Ranch
Sabinas Creek Ranch Phase 1
Sabinas Creek Ranch Phase 2
Saddlehorn
Sage Oaks
Scenic Crest
Schertz Addition
Serenity Oaks Estates
Shadow Valley Ranch
Silver Hills
Sonderland
Southern Oaks
Springs Of Cordillera Ranch
Sundance Ranch
Sunrise
Tapatio Springs
The Crossing
The Ranches At Creekside
The Reserve At Saddlehorn
The Springs At Cordillera Ranc
The Villas At Hampton Place
The Woods Of Boerne Subdivisio
The Woods Of Frederick Creek
Trails Of Herff Ranch
Trailwood
Village Oaks
Waterstone
Waterstone On The Guadalupe
Windwood Es
Woods Of Boerne
Woods Of Frederick Creek
Woodside Village
