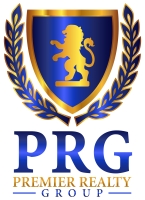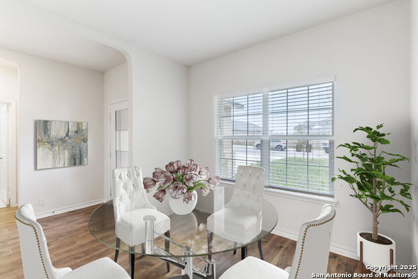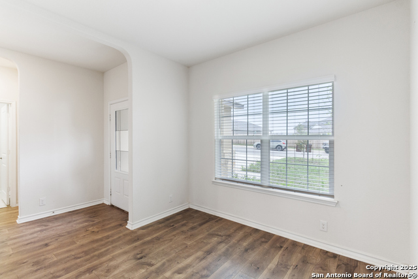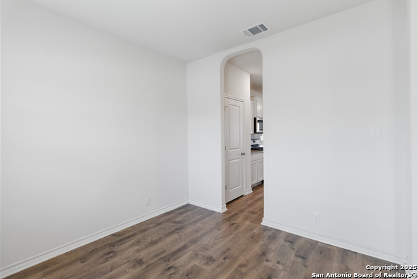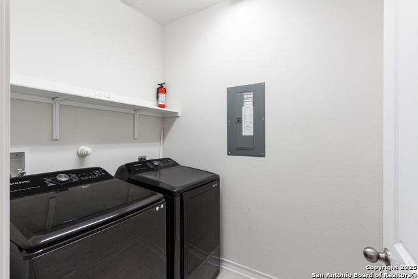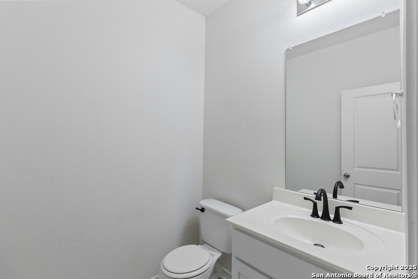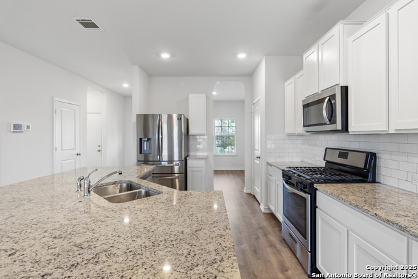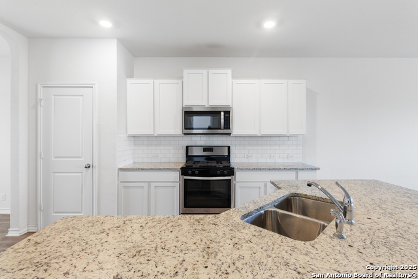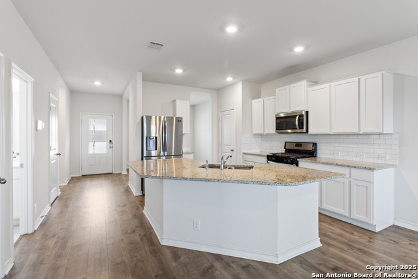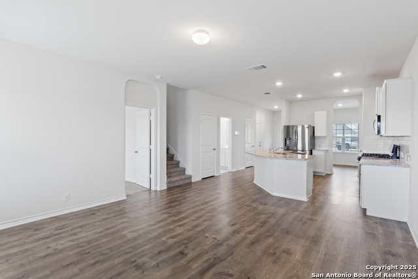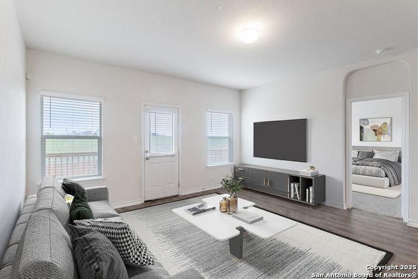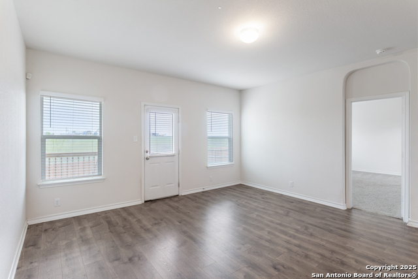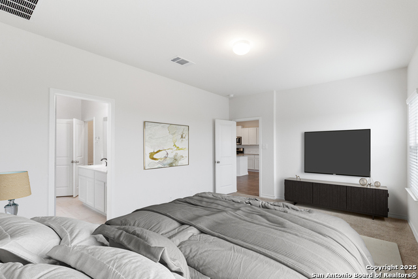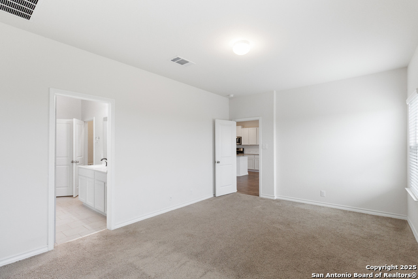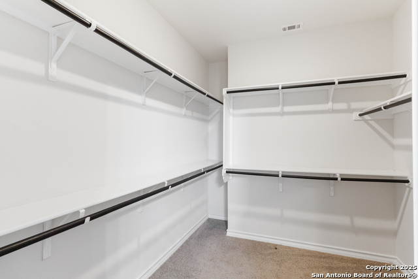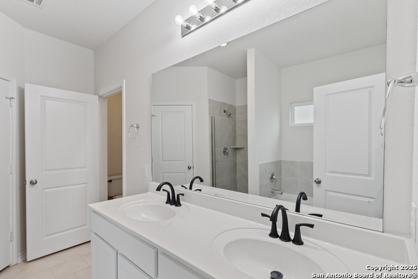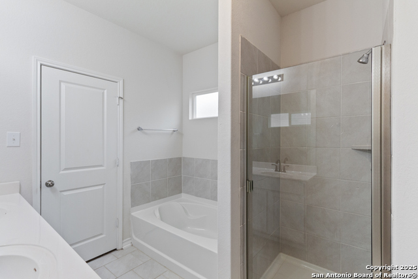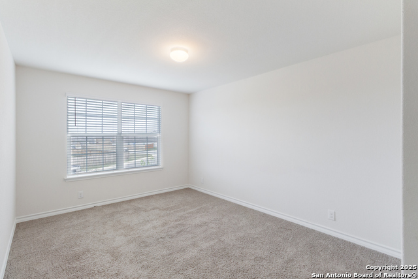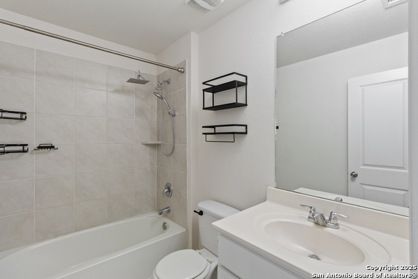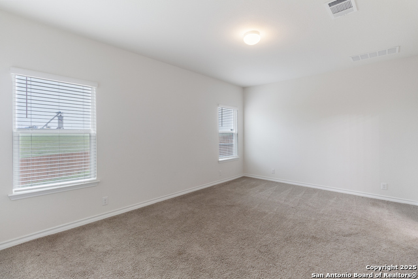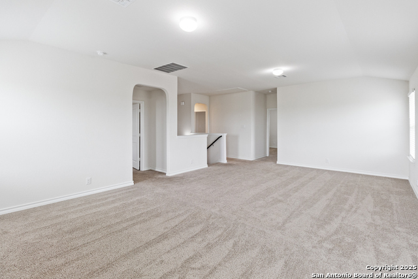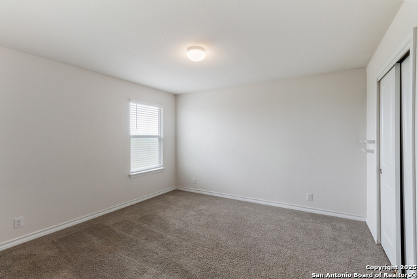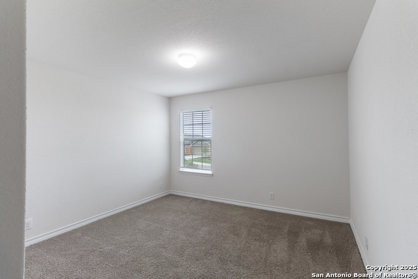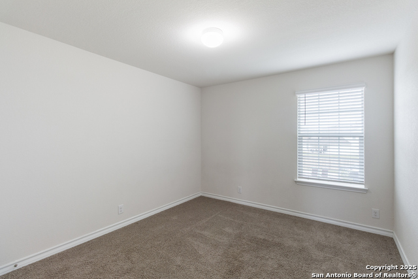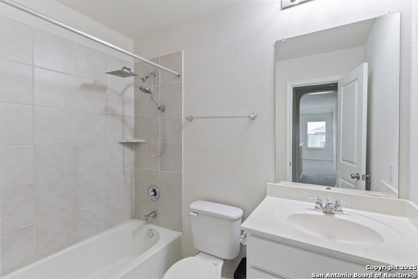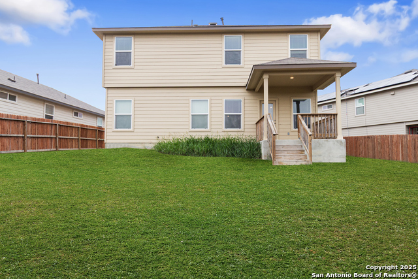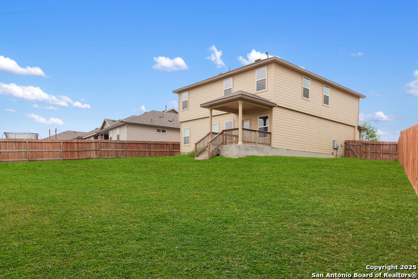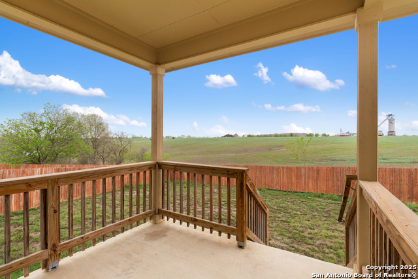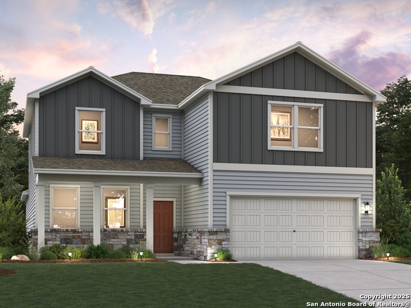13118 Whisper Bend, San Antonio, TX 78252
Property Photos
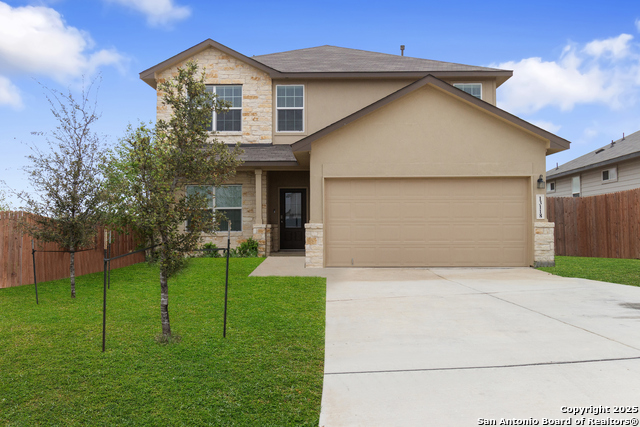
Would you like to sell your home before you purchase this one?
Priced at Only: $360,000
For more Information Call:
Address: 13118 Whisper Bend, San Antonio, TX 78252
Property Location and Similar Properties
- MLS#: 1857887 ( Single Residential )
- Street Address: 13118 Whisper Bend
- Viewed: 112
- Price: $360,000
- Price sqft: $134
- Waterfront: No
- Year Built: 2021
- Bldg sqft: 2678
- Bedrooms: 5
- Total Baths: 4
- Full Baths: 3
- 1/2 Baths: 1
- Garage / Parking Spaces: 2
- Days On Market: 89
- Additional Information
- County: BEXAR
- City: San Antonio
- Zipcode: 78252
- Subdivision: Whisper Falls
- District: Medina Valley I.S.D.
- Elementary School: Silos
- Middle School: Medina Valley
- High School: Medina Valley
- Provided by: LPT Realty, LLC
- Contact: Rhoda Adames
- (210) 440-9405

- DMCA Notice
-
Description** OPEN HOOUSE JUNE 28th 10am to 1pm ** VA Assumable Loan | Preferred Lender Incentives with Legacy Mutual Mortgage Payton Adams! Welcome to 13118 Whisper Bend, San Antonio, TX 78252 a beautifully upgraded 5 bedroom, 3.5 bath home with 2,678 sq. ft. of living space, located in the highly desirable Whisper Falls community. Built by DR Horton, this Landry floor plan offers the perfect blend of modern design, comfort, and convenience ideal for military families and growing households. Home Highlights: Open concept layout with abundant natural light Gourmet kitchen featuring granite countertops, white cabinetry, subway tile backsplash, stainless steel appliances, gas cooking, and a large center island with breakfast bar Formal dining room just off the kitchen perfect for entertaining Primary suite on main floor with spa like ensuite: double vanities, garden tub, walk in tile shower, and spacious walk in closet Upstairs includes a large game room/loft, four generously sized bedrooms, two full bathrooms, and additional storage Covered back patio and fully fenced backyard perfect for evening BBQs or relaxing outdoors Upgrades & Features: Luxury vinyl plank flooring in main & wet areas 9' ceilings + 2" faux wood blinds throughout Smart Home Technology: Home Is ConnectedTM system with app controlled lights, thermostat, and locks Ceramic tile in bathrooms & laundry Pre plumbed for water softener Full irrigation system and professionally landscaped front yard Community Amenities: Resort style pool, playground, sport courts, parks, and an on site Lifestyle Director Located just off Hwy 90 & Loop 1604 Easy commute to Lackland AFB & Medina Annex Zoned to the top rated Medina Valley ISD USDA financing available for qualified buyers Don't miss this move in ready home with incredible value, low interest VA loan options, and builder style features without the wait!
Payment Calculator
- Principal & Interest -
- Property Tax $
- Home Insurance $
- HOA Fees $
- Monthly -
Features
Building and Construction
- Builder Name: DR Horton
- Construction: Pre-Owned
- Exterior Features: Stone/Rock, Stucco, Cement Fiber
- Floor: Carpeting, Vinyl
- Foundation: Slab
- Kitchen Length: 16
- Roof: Composition
- Source Sqft: Appraiser
Land Information
- Lot Improvements: Street Paved, Curbs, Sidewalks, Streetlights
School Information
- Elementary School: Silos
- High School: Medina Valley
- Middle School: Medina Valley
- School District: Medina Valley I.S.D.
Garage and Parking
- Garage Parking: Two Car Garage, Attached
Eco-Communities
- Water/Sewer: Water System, Sewer System
Utilities
- Air Conditioning: One Central
- Fireplace: Not Applicable
- Heating Fuel: Natural Gas
- Heating: Central
- Window Coverings: Some Remain
Amenities
- Neighborhood Amenities: Pool, Clubhouse, Park/Playground, Sports Court
Finance and Tax Information
- Days On Market: 216
- Home Owners Association Fee: 215
- Home Owners Association Frequency: Quarterly
- Home Owners Association Mandatory: Mandatory
- Home Owners Association Name: WHISPER FALLS
- Total Tax: 7655
Other Features
- Block: 33
- Contract: Exclusive Right To Sell
- Instdir: From 90 West, 5 Miles outside of 1604, Exit 211, U-Turn, Turn right on Whisper Way
- Interior Features: Two Living Area, Separate Dining Room, Two Eating Areas, Island Kitchen, Breakfast Bar, Game Room, Media Room, Loft, Utility Room Inside, Open Floor Plan, Cable TV Available, High Speed Internet, Laundry Main Level, Laundry Room, Walk in Closets
- Legal Desc Lot: 27
- Legal Description: CB 5681A (WHISPER FALLS UT-2D), BLOCK 33 LOT 27
- Occupancy: Vacant
- Ph To Show: 210-440-9405
- Possession: Closing/Funding
- Style: Two Story
- Views: 112
Owner Information
- Owner Lrealreb: No
Similar Properties
