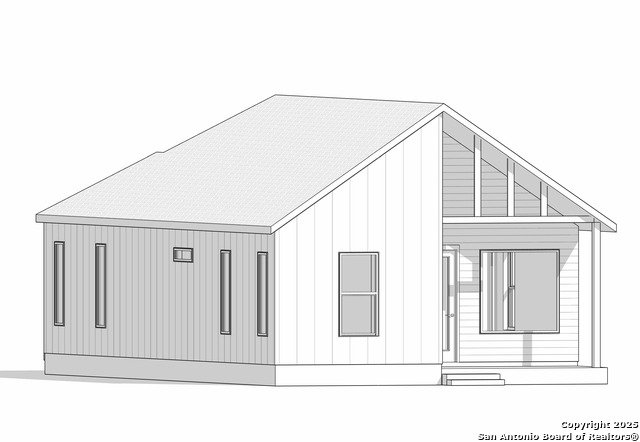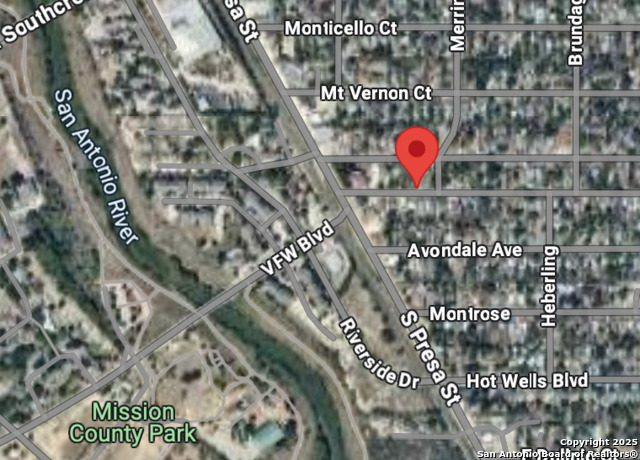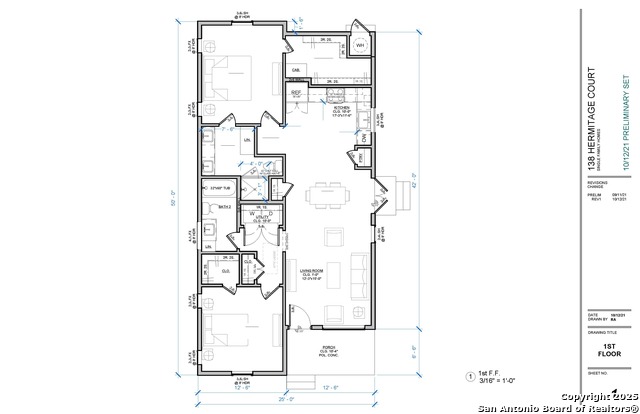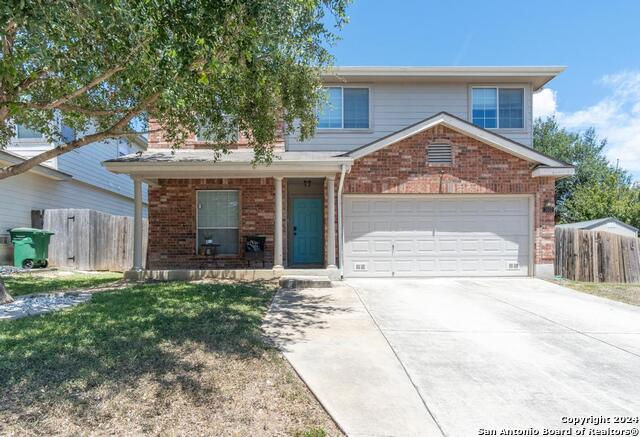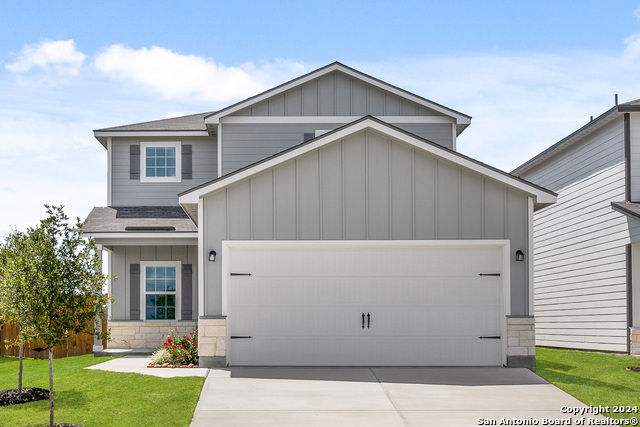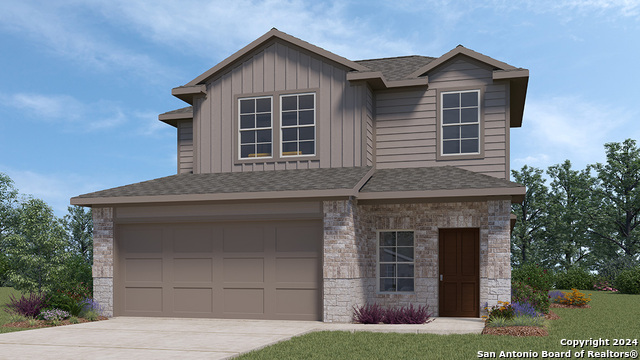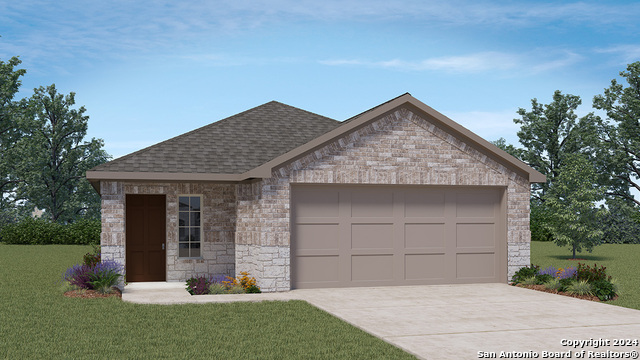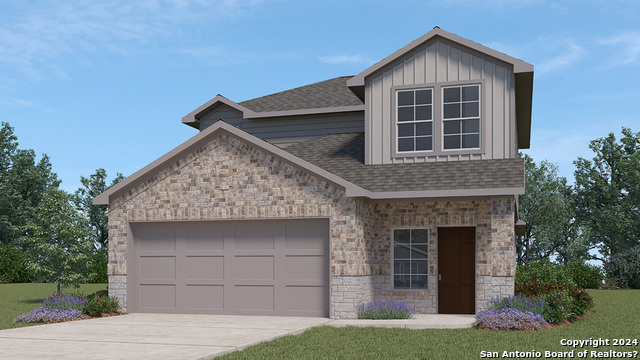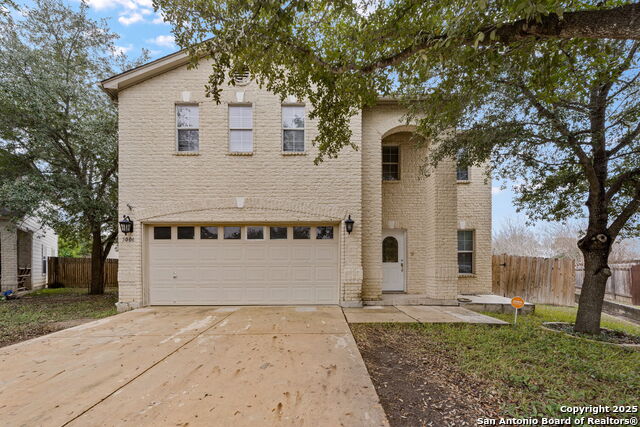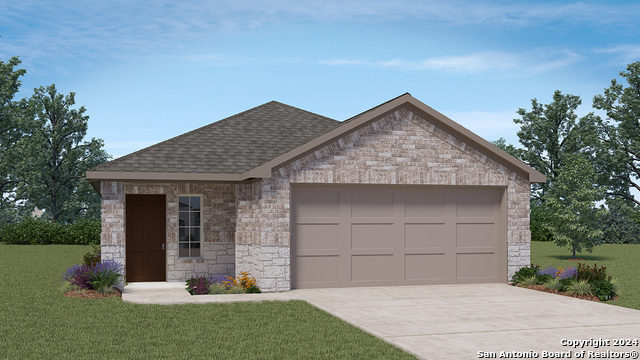1535 Lennon St. No 4, San Antonio, TX 78223
Property Photos
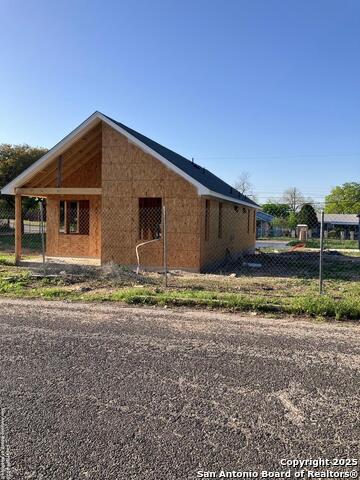
Would you like to sell your home before you purchase this one?
Priced at Only: $285,000
For more Information Call:
Address: 1535 Lennon St. No 4, San Antonio, TX 78223
Property Location and Similar Properties
- MLS#: 1857606 ( Single Residential )
- Street Address: 1535 Lennon St. No 4
- Viewed: 11
- Price: $285,000
- Price sqft: $248
- Waterfront: No
- Year Built: 2025
- Bldg sqft: 1150
- Bedrooms: 2
- Total Baths: 2
- Full Baths: 2
- Garage / Parking Spaces: 1
- Days On Market: 9
- Additional Information
- County: BEXAR
- City: San Antonio
- Zipcode: 78223
- Subdivision: Hotwells
- District: San Antonio I.S.D.
- Elementary School: Ball
- Middle School: Hot Wells
- High School: Highlands
- Provided by: Lux Agency, LLC
- Contact: Lorie Campos
- (210) 212-6900

- DMCA Notice
-
DescriptionOne Story! New construction in historic Hot Wells + great floor plan with vaulted celings in living area + Modern Architecture + 2 bedrooms and 2 full baths with very nice walk in closet in primary bedroom + Excellent location with easy access to SE Military shops and restaurants (1.9 miles), Mission Reach portion of Riverwalk( 2 minute walk), historic Hot Wells hotel site + home will be complete in Oct 2025 + 10 year Strucsure structural and framing warranty, 1 year comprehensive warranty on workmanship/materials & 2 year warranty on major mechanical systems.
Payment Calculator
- Principal & Interest -
- Property Tax $
- Home Insurance $
- HOA Fees $
- Monthly -
Features
Building and Construction
- Builder Name: Centro Builders
- Construction: New
- Exterior Features: Cement Fiber
- Floor: Ceramic Tile, Laminate
- Foundation: Slab
- Kitchen Length: 13
- Roof: Composition
- Source Sqft: Bldr Plans
School Information
- Elementary School: Ball
- High School: Highlands
- Middle School: Hot Wells
- School District: San Antonio I.S.D.
Garage and Parking
- Garage Parking: None/Not Applicable
Eco-Communities
- Water/Sewer: Water System
Utilities
- Air Conditioning: One Central
- Fireplace: Not Applicable
- Heating Fuel: Electric
- Heating: Central
- Window Coverings: None Remain
Amenities
- Neighborhood Amenities: Park/Playground, Jogging Trails
Finance and Tax Information
- Home Owners Association Fee: 200
- Home Owners Association Frequency: Annually
- Home Owners Association Mandatory: Mandatory
- Home Owners Association Name: BUNGALOWS AT HOTWELLS
- Total Tax: 4800
Other Features
- Block: 7610
- Contract: Exclusive Right To Sell
- Instdir: Hermitage at S. Presa
- Interior Features: One Living Area
- Legal Desc Lot: 16
- Legal Description: NCB 7610 (THE BUNGALOWS AT HOTWELLS) BK 8 LOT 16
- Miscellaneous: None/not applicable
- Ph To Show: CSS
- Possession: Closing/Funding
- Style: One Story, Contemporary
- Views: 11
Owner Information
- Owner Lrealreb: No
Similar Properties
Nearby Subdivisions
Blue Wing
Braunig Lake Area (ec)
Braunig Lake Area Ec
Brookeside
Brookhill
Brookhill Sub
Brookside
Brookside-improved
Coney/cornish/casper
Coney/cornish/jasper
Fair - North
Fair To Southcross
Fairlawn
Georgian Place
Green Lake
Green Lake Meadow
Greensfield
Greenway
Greenway Terrace
Heritage Oaks
Heritage Oaks Ii
Higdon Crossing
Highland Heights
Highland Hills
Highland Park
Highlands
Hot Wells
Hotwells
Mccreless
Mission Creek
Monte Viejo
Monte Viejo Sub
N/a
Palm Park
Parkside
Pecan Valley
Pecan Vly-fairlawn
Pecan Vly-fairlawn Sa/ec
Pecan Vly-fairlawn(sa/ec
Presa Point
Red Hawk Landing
Republic Creek
Republic Oaks
Riposa Vita
Riverside
Riverside Park
Salado Creek
South Sa River
South To Peacan Valley
South To Pecan Valley
Southton Lake
Southton Meadows
Southton Ranch
Southton Village
Stone Garden
Tower Lake Estates
Unknown
Utopia Heights
Woodbridge At Monte Viejo





