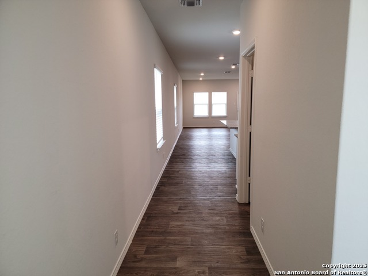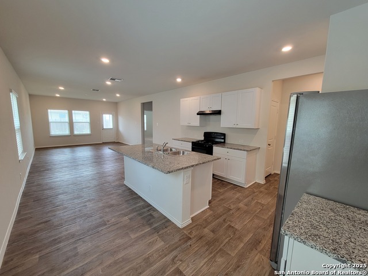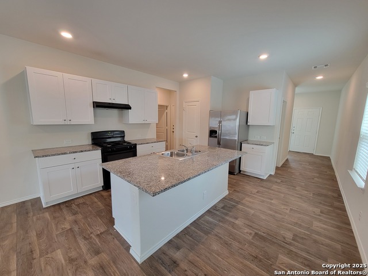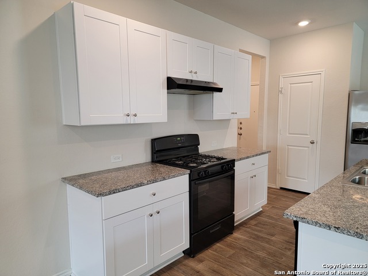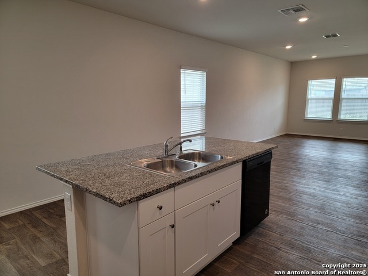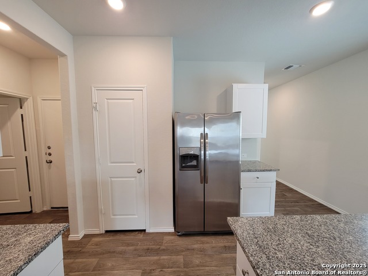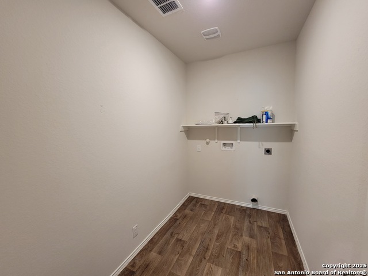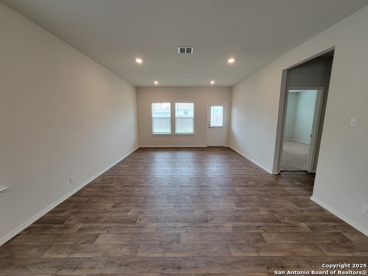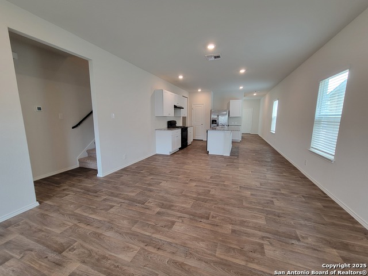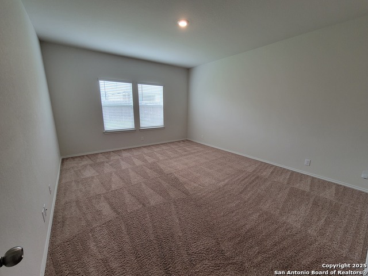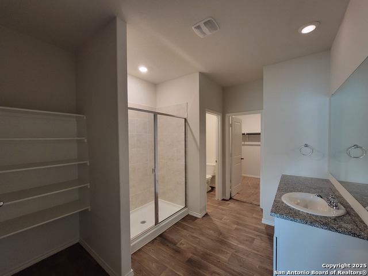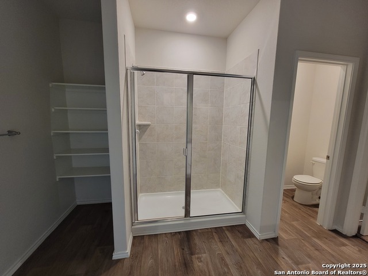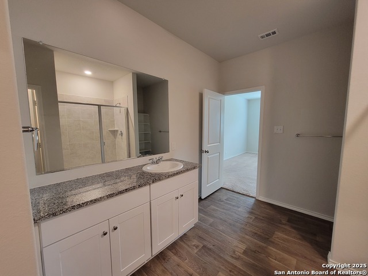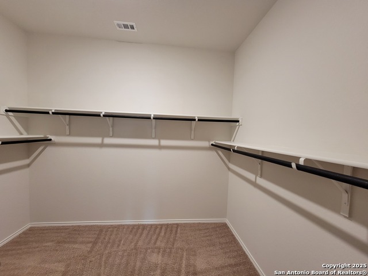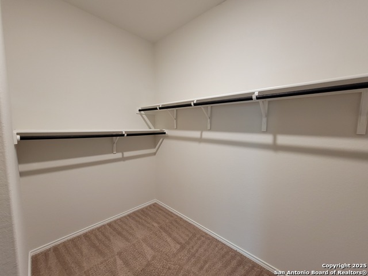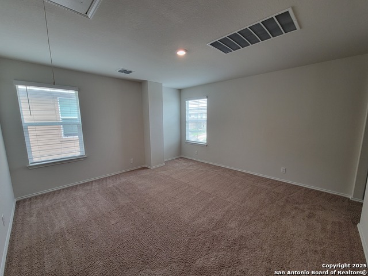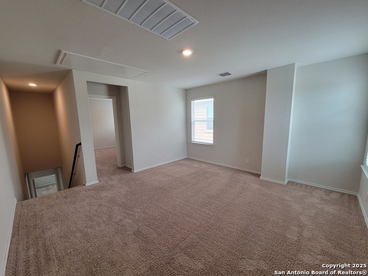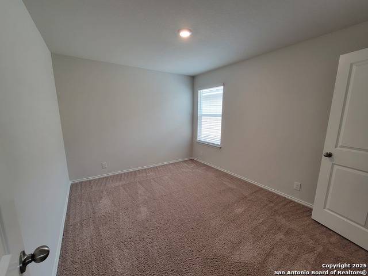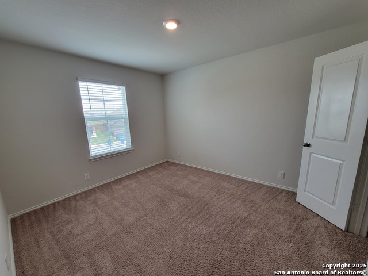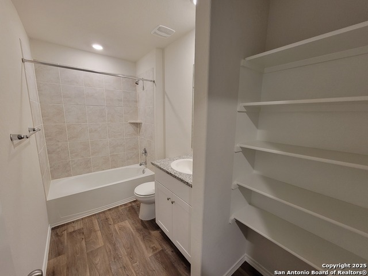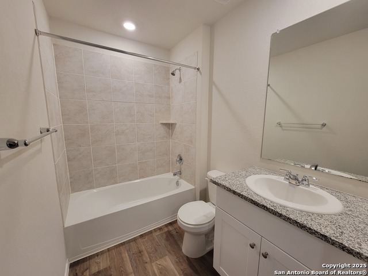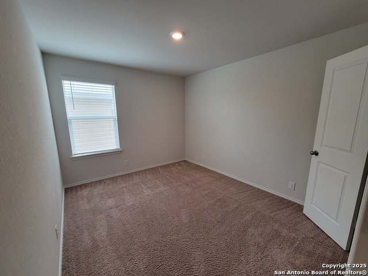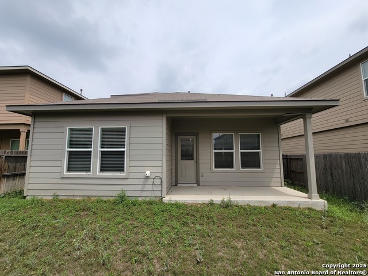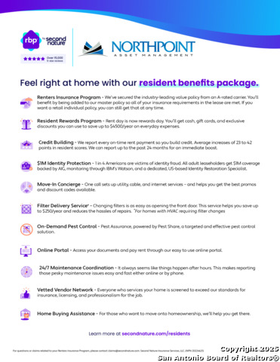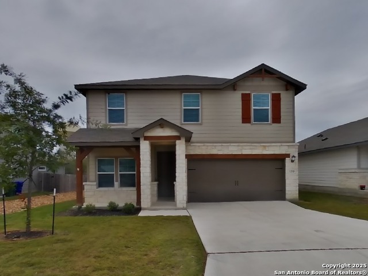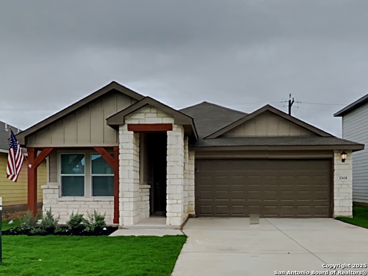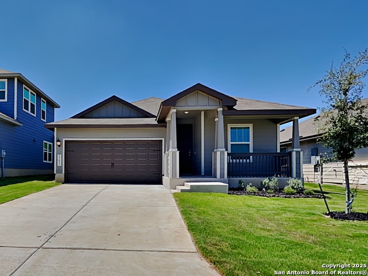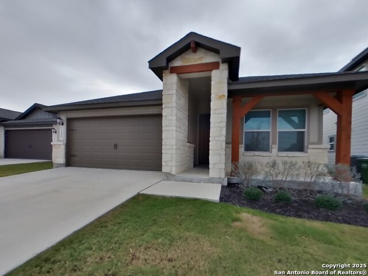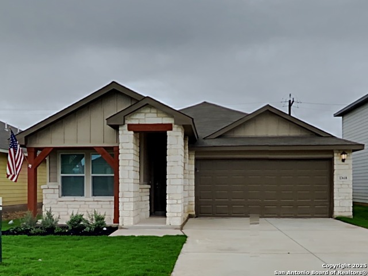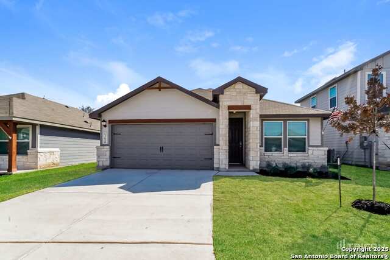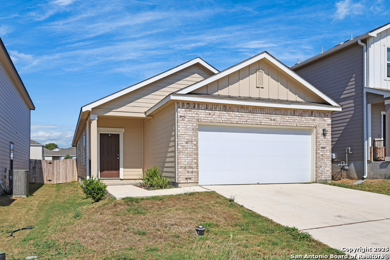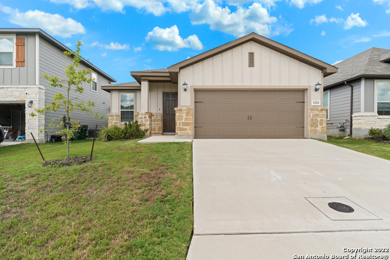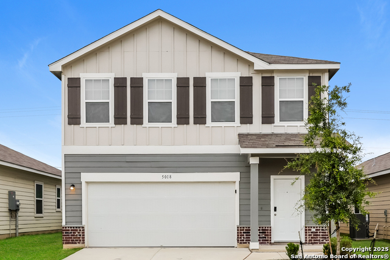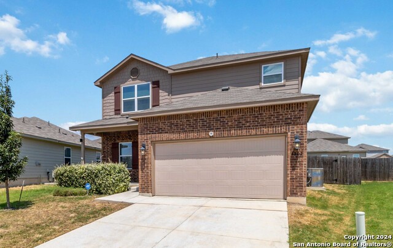4211 Busbee , St Hedwig, TX 78152
Property Photos
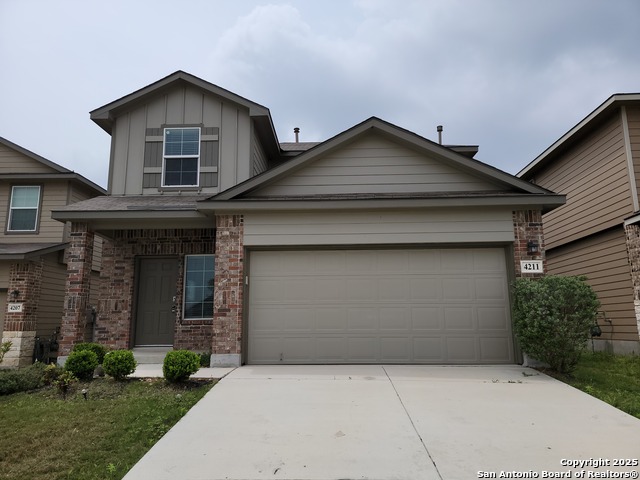
Would you like to sell your home before you purchase this one?
Priced at Only: $1,895
For more Information Call:
Address: 4211 Busbee , St Hedwig, TX 78152
Property Location and Similar Properties
- MLS#: 1856917 ( Residential Rental )
- Street Address: 4211 Busbee
- Viewed: 7
- Price: $1,895
- Price sqft: $1
- Waterfront: No
- Year Built: 2020
- Bldg sqft: 2160
- Bedrooms: 4
- Total Baths: 3
- Full Baths: 2
- 1/2 Baths: 1
- Days On Market: 10
- Additional Information
- County: BEXAR
- City: St Hedwig
- Zipcode: 78152
- Subdivision: Cobalt Canyon
- District: East Central I.S.D
- Elementary School: Call District
- Middle School: Call District
- High School: Call District
- Provided by: Northpoint Asset Management
- Contact: Garrett White
- (512) 910-4955

- DMCA Notice
-
Description4 bedroom home in Saint Hedwig Available Now! Nestled in the charming community of Cobalt Canyon, this home features 4 bedroom and 2.5 bathrooms. The open floor plan flows seamlessly from the entry to the kitchen, dining, and living areas. The kitchen is equipped with stainless steel appliances (refrigerator, dishwasher, and gas stove with hood) and has granite counter tops, island seating, and plenty of cabinet space! Lined with windows, the space feels open and inviting, and has window blinds for privacy. A closet at the entry, under the stairs, and an oversized laundry room provide plenty of room for organization and storage! The primary bedroom is located on the first floor, providing privacy from the rest of the home, and is a perfect retreat. Built in shelves, a walk in shower, and oversize walk in closet can all be found in the primary bathroom that adjoins the bedroom. Upstairs, a second living area is spacious and versatile, perfect for use as a game room, media, office space, or lounge area! 3 guest bedrooms are also located upstairs, all equipped with comfortable carpeting and nicely sized closets. The guest bathroom upstairs features built in shelving and a tub/shower combo. Enjoy time outdoors in the fully fenced in backyard, and stay cool under the covered patio. Just minutes from Interstate 10 and Loop 1604, this home is conveniently located less than 10 miles from Randolph Air Force Base, and is a short drive from nearby conveniences! Apply today! Security deposit due immediately upon application approval. $69 application fee per adult (18+). Pets allowed (breed restrictions apply) with payment of applicable fees. $350 non refundable pet deposit per pet. $199 lease administration fee due at signing of lease documents. Renter's insurance required. All residents are encouraged to enroll in our Resident Benefits Package for $64.95/month which includes utility concierge, scheduled HVAC filter deliveries, renter's insurance, on time rental payment reporting for credit boosting, and much more! See flyer for details.
Payment Calculator
- Principal & Interest -
- Property Tax $
- Home Insurance $
- HOA Fees $
- Monthly -
Features
Building and Construction
- Builder Name: DR HORTON
- Exterior Features: Brick, Siding
- Flooring: Carpeting, Vinyl
- Foundation: Slab
- Kitchen Length: 15
- Roof: Composition
- Source Sqft: Appsl Dist
School Information
- Elementary School: Call District
- High School: Call District
- Middle School: Call District
- School District: East Central I.S.D
Garage and Parking
- Garage Parking: Two Car Garage
Eco-Communities
- Water/Sewer: Water System, Sewer System
Utilities
- Air Conditioning: One Central
- Fireplace: Not Applicable
- Heating Fuel: Natural Gas
- Heating: Central
- Utility Supplier Elec: CPS
- Utility Supplier Gas: CPS
- Utility Supplier Sewer: SARA
- Utility Supplier Water: ECSUD
- Window Coverings: All Remain
Amenities
- Common Area Amenities: None
Finance and Tax Information
- Application Fee: 69
- Days On Market: 72
- Max Num Of Months: 12
- Pet Deposit: 350
- Security Deposit: 1895
Rental Information
- Rent Includes: No Inclusions
- Tenant Pays: Gas/Electric, Water/Sewer, Yard Maintenance, Garbage Pickup, Renters Insurance Required
Other Features
- Application Form: NA
- Apply At: WWW.NORTHPOINTAM.COM
- Instdir: FROM EAST LOOP 1604 N, TURN LEFT ONTO FM 1346 S, LEFT ONTO ABBOTT RD, LEFT ON DESANA SPRINGS, FOLLOW CURVE TO RIGH ON FORT PALMER BLVD, THEN TURN RIGHT ONTO BUSBEE FIELDS
- Interior Features: Two Living Area, Liv/Din Combo, Eat-In Kitchen, Island Kitchen, Secondary Bedroom Down, Open Floor Plan, Laundry Main Level, Laundry Room, Walk in Closets
- Legal Description: Cb 5086A (Cobalt Canyon Ut-1), Block 4 Lot 33 2021-Created P
- Min Num Of Months: 12
- Miscellaneous: Broker-Manager
- Occupancy: Vacant
- Personal Checks Accepted: No
- Ph To Show: 830-742-7066
- Salerent: For Rent
- Section 8 Qualified: No
- Style: Two Story
Owner Information
- Owner Lrealreb: No
Similar Properties




