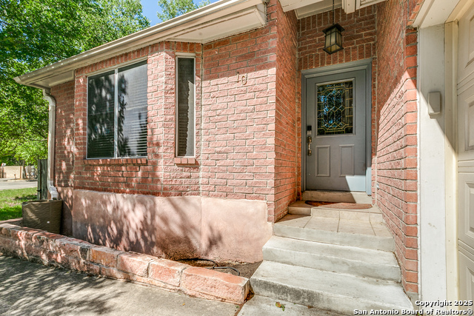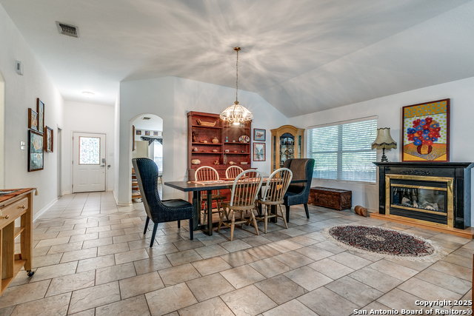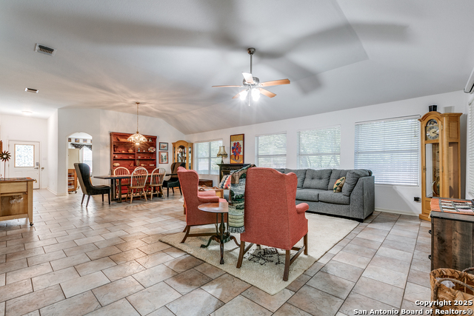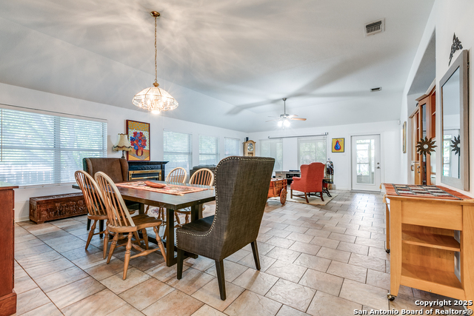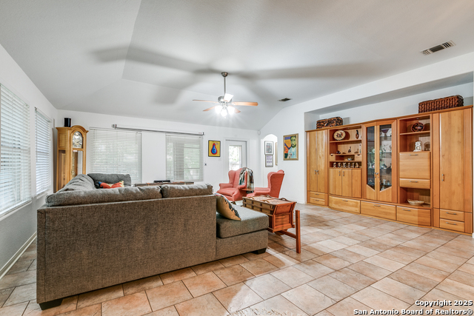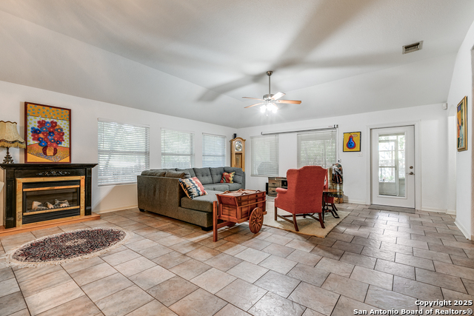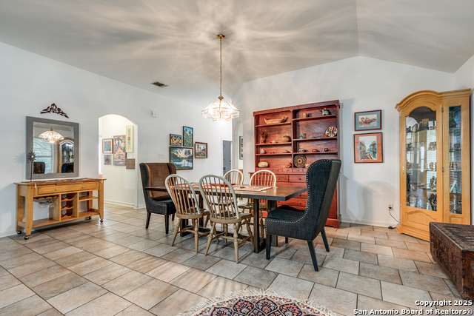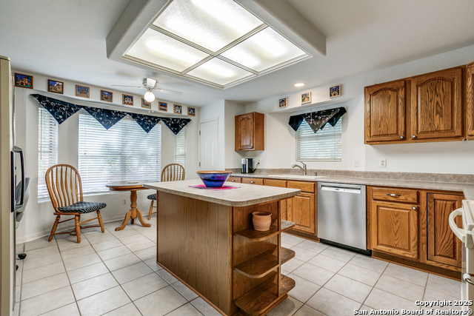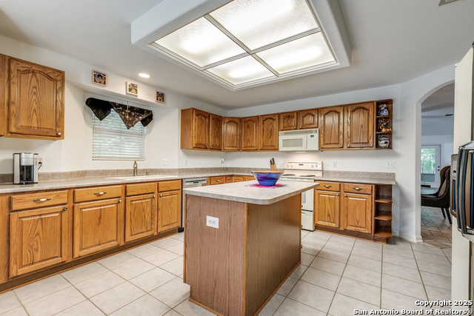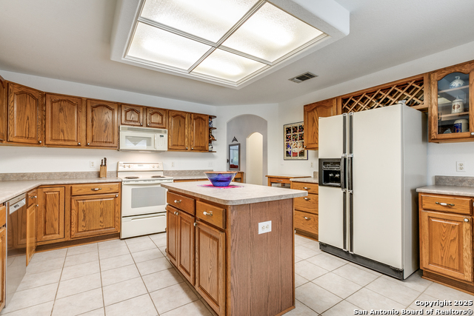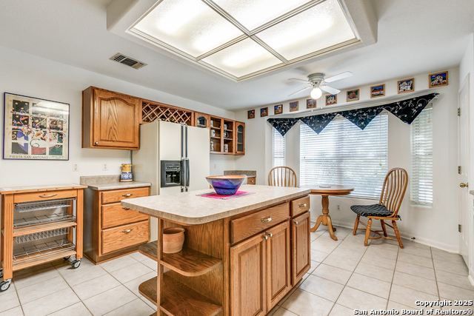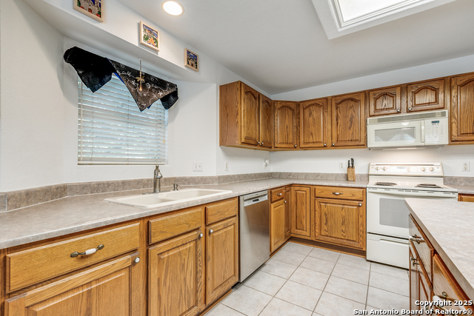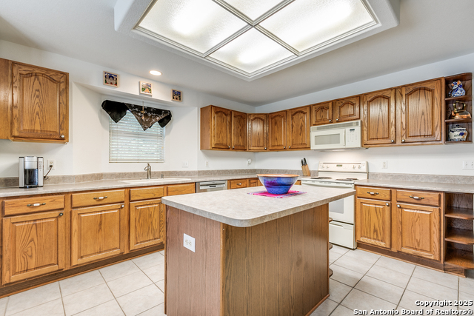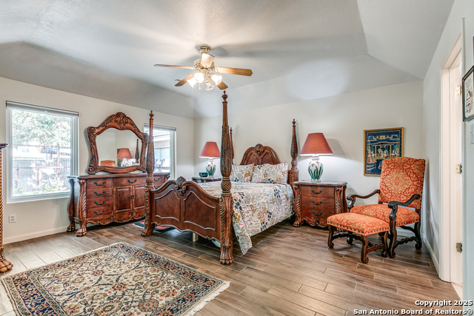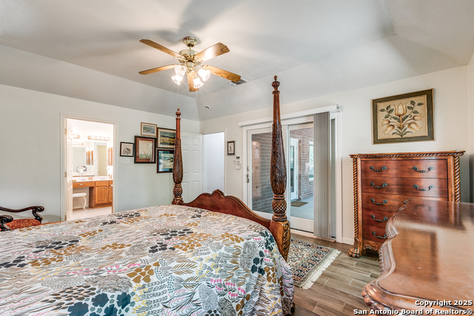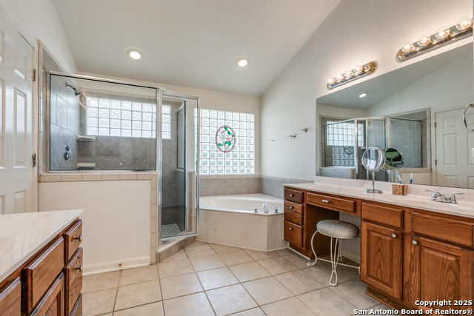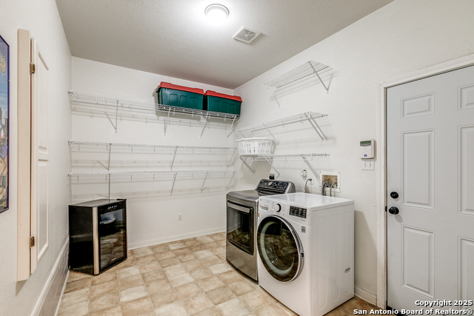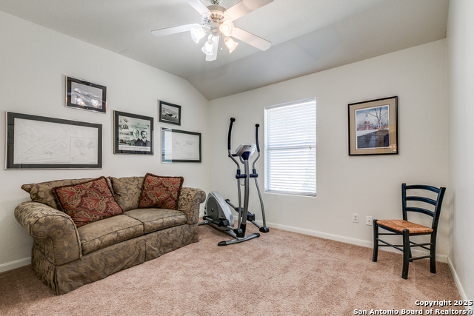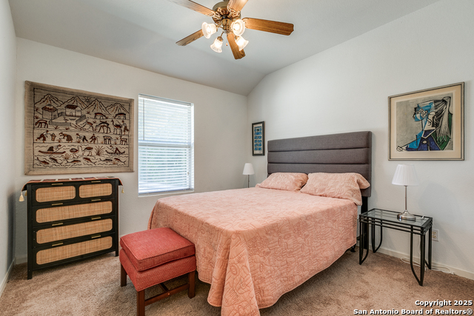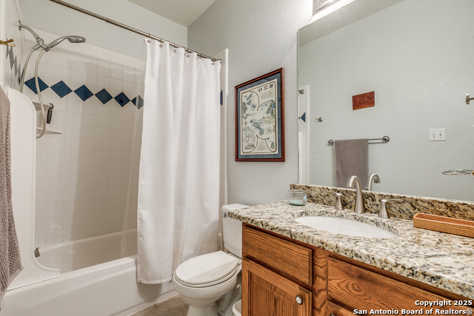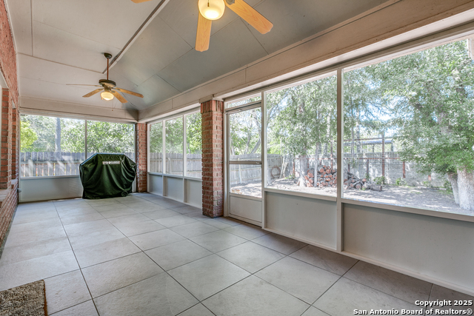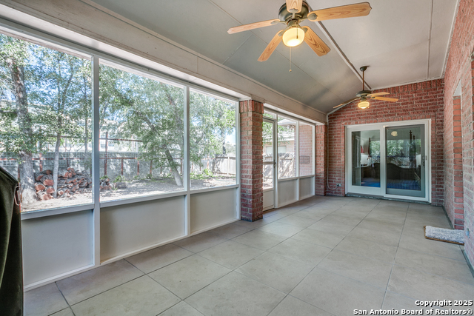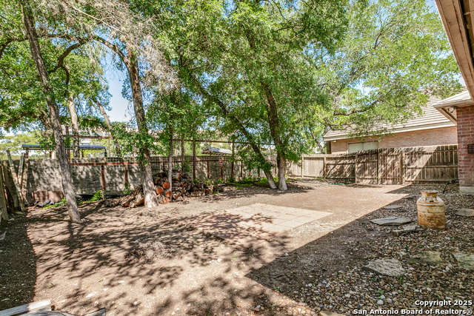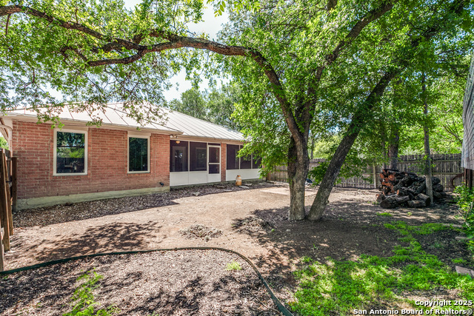10 Oakwell Farms Pkwy, San Antonio, TX 78218
Property Photos
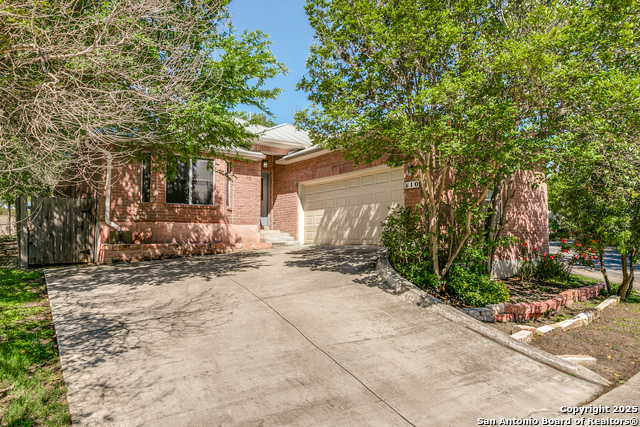
Would you like to sell your home before you purchase this one?
Priced at Only: $409,000
For more Information Call:
Address: 10 Oakwell Farms Pkwy, San Antonio, TX 78218
Property Location and Similar Properties
- MLS#: 1856626 ( Single Residential )
- Street Address: 10 Oakwell Farms Pkwy
- Viewed: 12
- Price: $409,000
- Price sqft: $203
- Waterfront: No
- Year Built: 1998
- Bldg sqft: 2014
- Bedrooms: 3
- Total Baths: 2
- Full Baths: 2
- Garage / Parking Spaces: 2
- Days On Market: 21
- Additional Information
- County: BEXAR
- City: San Antonio
- Zipcode: 78218
- Subdivision: Oakwell Farms
- District: North East I.S.D
- Elementary School: Northwood
- Middle School: Garner
- High School: Macarthur
- Provided by: Davidson Properties, Inc.
- Contact: Dylan Thomas
- (210) 826-1616

- DMCA Notice
-
DescriptionWonderful Single Story Home in Highly Desirable Oakwell Farms. Fantastic Neighborhood Amenities for Residents Including Controlled Access with Guard Stations, Walking Trails, Pool, Sports Courts, & More. Standing Seam Metal Roof, Irrigation System, Low Maintenance Landscaping, & Privacy Fence. Beautiful New Enclosed Back Porch/Patio, Perfect for Relaxation & Entertainment. Interior Features Spacious Kitchen with Breakfast Area, Large Living/Dining Area with Tile Flooring. Large Master Suite with Wood Look Tile Flooring, Separate Tub/Shower. Large Secondary Bedrooms, Full Secondary Bathroom with Tub/Shower. Laundry Room Adjacent to Foyer, Washer/Dryer Included. Attached 2 Car Garage with Opener & Work Area. Convenient Location Next to Resident Only Gate. North East ISD.
Payment Calculator
- Principal & Interest -
- Property Tax $
- Home Insurance $
- HOA Fees $
- Monthly -
Features
Building and Construction
- Apprx Age: 27
- Builder Name: UNKNOWN
- Construction: Pre-Owned
- Exterior Features: Brick, Stone/Rock, Wood
- Floor: Carpeting, Ceramic Tile
- Foundation: Slab
- Kitchen Length: 18
- Roof: Metal
- Source Sqft: Appsl Dist
School Information
- Elementary School: Northwood
- High School: Macarthur
- Middle School: Garner
- School District: North East I.S.D
Garage and Parking
- Garage Parking: Two Car Garage, Attached
Eco-Communities
- Water/Sewer: Water System, Sewer System, City
Utilities
- Air Conditioning: One Central
- Fireplace: Not Applicable
- Heating Fuel: Electric
- Heating: Central
- Recent Rehab: No
- Utility Supplier Elec: CPS
- Utility Supplier Gas: CPS
- Utility Supplier Grbge: PRIVATE
- Utility Supplier Sewer: SAWS
- Utility Supplier Water: SAWS
- Window Coverings: All Remain
Amenities
- Neighborhood Amenities: Controlled Access, Pool, Tennis, Park/Playground, Jogging Trails, Sports Court, BBQ/Grill, Basketball Court, Volleyball Court, Guarded Access
Finance and Tax Information
- Days On Market: 21
- Home Faces: West
- Home Owners Association Fee: 650.82
- Home Owners Association Frequency: Quarterly
- Home Owners Association Mandatory: Mandatory
- Home Owners Association Name: OAKWELL FARMS HOMEOWNERS ASSOCIATION
- Total Tax: 9345.59
Rental Information
- Currently Being Leased: No
Other Features
- Contract: Exclusive Right To Sell
- Instdir: Harry Wurzbach Rd & Oakwell Farms Pkwy, main entrance at North entry to Oakwell Farms Pkwy
- Interior Features: One Living Area, Liv/Din Combo, Eat-In Kitchen, Two Eating Areas, Island Kitchen, Utility Room Inside, 1st Floor Lvl/No Steps, High Ceilings, Open Floor Plan, Cable TV Available, High Speed Internet, All Bedrooms Downstairs, Laundry Main Level, Walk in Closets
- Legal Desc Lot: 115
- Legal Description: NCB 17273 BLK 5 LOT 115 OAKWELL FARMS UT-6A PUD
- Occupancy: Owner
- Ph To Show: 210-222-2227
- Possession: Closing/Funding
- Style: One Story, Traditional
- Views: 12
Owner Information
- Owner Lrealreb: No
Nearby Subdivisions
Camelot
Camelot 1
Camelot I
East Terrel Hills Ne
East Terrell Hills
East Terrell Hills Heights
East Terrell Hills Ne
East Village
Estrella
Fairfield
Ncb
North Alamo Height
North Alamo Heights
Northeast Crossing
Northeast Crossing Tif 2
Oakwell Farms
Park Village
Terrell Hills
Wilshire Park Estates
Wilshire Terrace
Wilshire Village
Wood Glen




