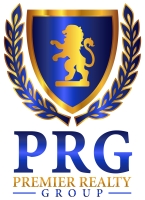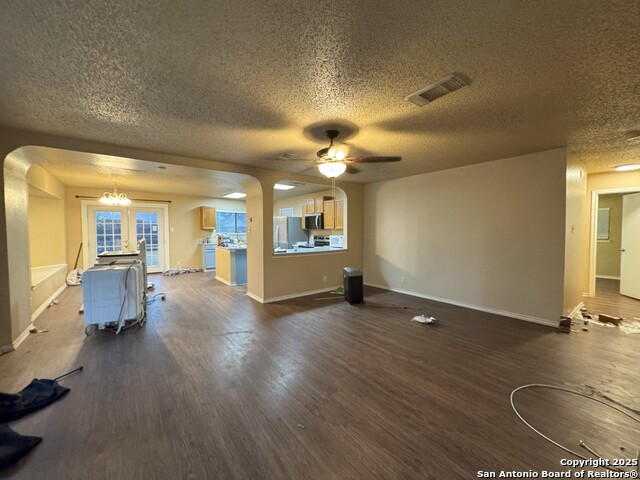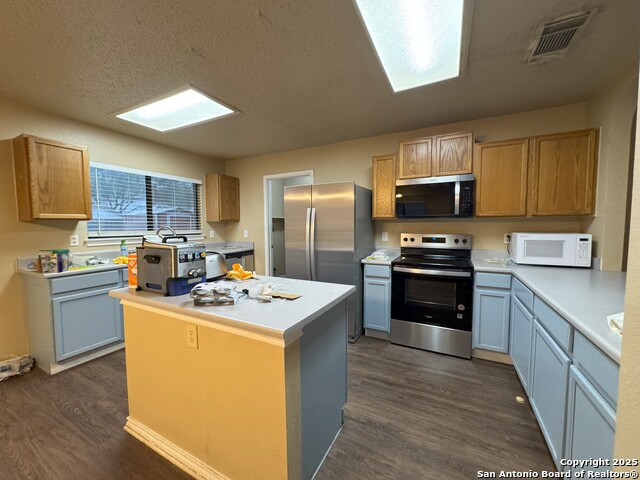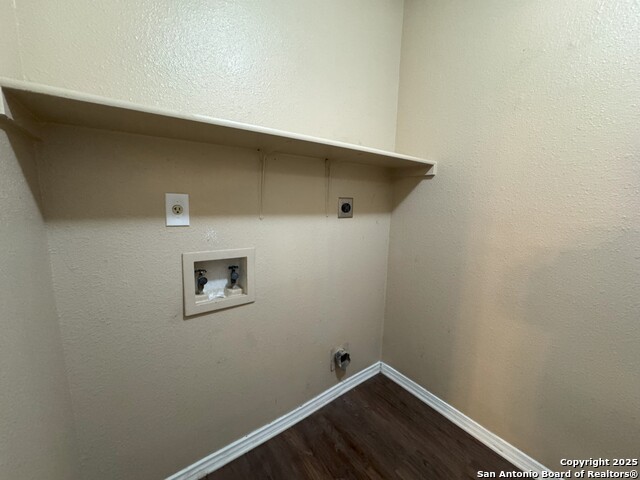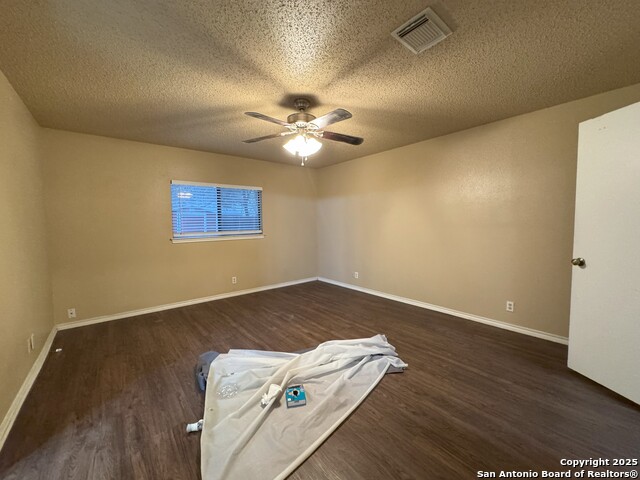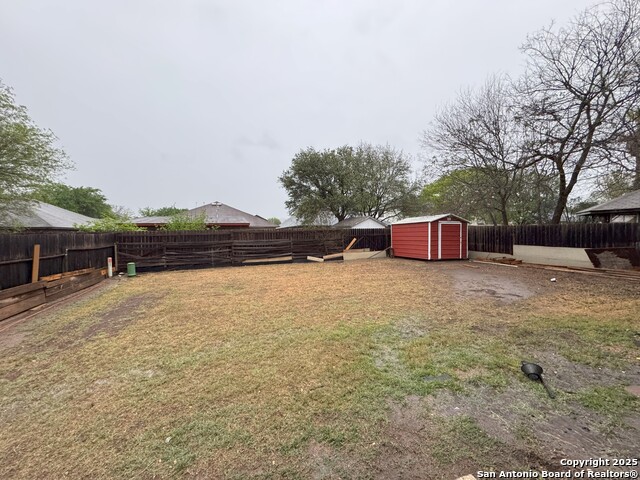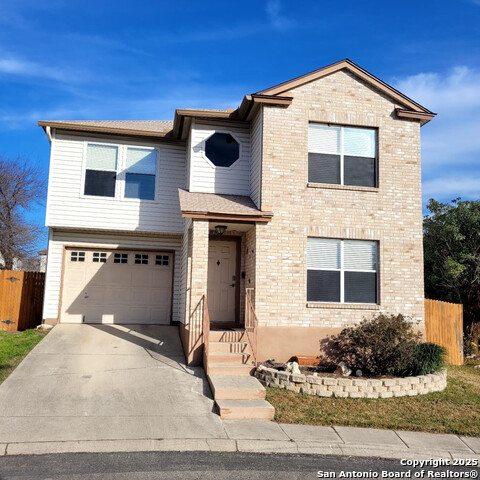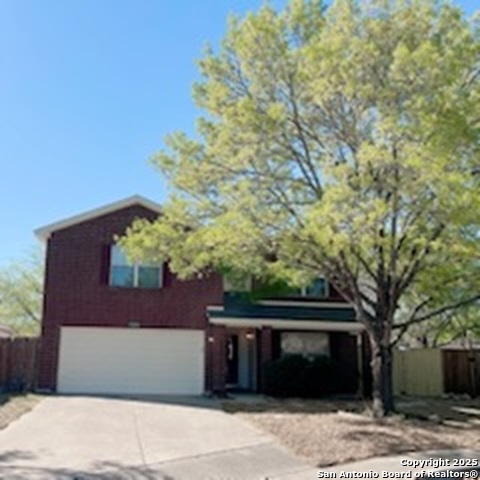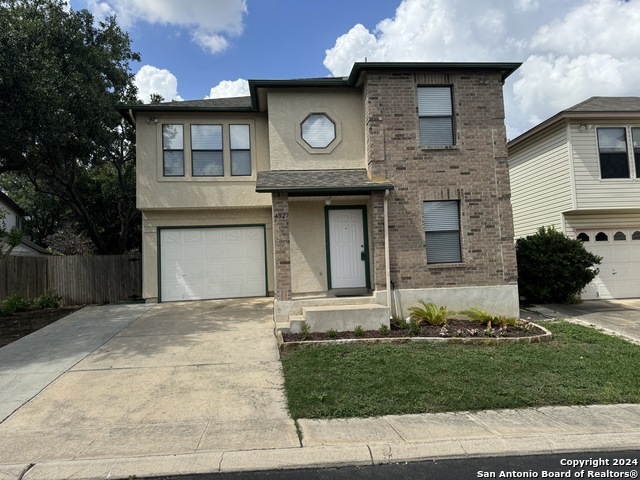7123 Valewood, San Antonio, TX 78240
Property Photos
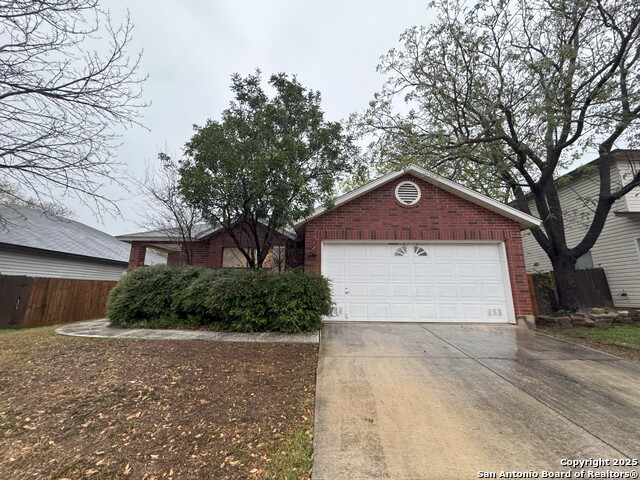
Would you like to sell your home before you purchase this one?
Priced at Only: $220,000
For more Information Call:
Address: 7123 Valewood, San Antonio, TX 78240
Property Location and Similar Properties
- MLS#: 1855869 ( Single Residential )
- Street Address: 7123 Valewood
- Viewed: 6
- Price: $220,000
- Price sqft: $139
- Waterfront: No
- Year Built: 1997
- Bldg sqft: 1587
- Bedrooms: 3
- Total Baths: 2
- Full Baths: 2
- Garage / Parking Spaces: 2
- Days On Market: 25
- Additional Information
- County: BEXAR
- City: San Antonio
- Zipcode: 78240
- Subdivision: Lincoln Park
- District: Northside
- Elementary School: Thornton
- Middle School: Rudder
- High School: Marshall
- Provided by: Entera Realty LLC
- Contact: Penny Watson
- (713) 303-2146

- DMCA Notice
-
DescriptionCharming 3 Bedroom, 2 Bathroom Home with Open Concept Living! This single story home features a brick and hardie exterior, an attached two car garage, and a shed in the backyard for extra storage. Step inside to a completely open concept living space, where the family room, dining area, and kitchen flow seamlessly together perfect for entertaining or everyday living. The kitchen is equipped with laminate countertops and a combination of black and stainless steel appliances for a modern touch. All three bedrooms, including the primary suite, are conveniently located down a private corridor off the family room. Vinyl flooring throughout the entire home provides durability and easy maintenance. Don't miss your chance to own this move in ready home schedule your showing today!
Payment Calculator
- Principal & Interest -
- Property Tax $
- Home Insurance $
- HOA Fees $
- Monthly -
Features
Building and Construction
- Apprx Age: 28
- Builder Name: Unknown
- Construction: Pre-Owned
- Exterior Features: Brick
- Floor: Vinyl
- Foundation: Slab
- Kitchen Length: 16
- Roof: Composition
- Source Sqft: Appsl Dist
School Information
- Elementary School: Thornton
- High School: Marshall
- Middle School: Rudder
- School District: Northside
Garage and Parking
- Garage Parking: Two Car Garage
Eco-Communities
- Water/Sewer: Water System, Sewer System
Utilities
- Air Conditioning: One Central
- Fireplace: Not Applicable
- Heating Fuel: Electric
- Heating: Central
- Window Coverings: None Remain
Amenities
- Neighborhood Amenities: None
Finance and Tax Information
- Days On Market: 25
- Home Owners Association Fee: 150
- Home Owners Association Frequency: Annually
- Home Owners Association Mandatory: Mandatory
- Home Owners Association Name: LINCOLN HOA
- Total Tax: 6287
Other Features
- Contract: Exclusive Right To Sell
- Instdir: Get on I-10 W from N Flores St and W Martin St Follow I-10 W to Frontage Rd/I-10 Frontage Rd. Take exit 560 from I-10 W/US-87 N Continue on Frontage Rd/I-10 Frontage Rd. Take Huebner Rd and Whitby Rd to Valewood View
- Interior Features: One Living Area, Eat-In Kitchen, Laundry Room
- Legal Desc Lot: 37
- Legal Description: Ncb 14670 Blk 5 Lot 37 (Lincoln Park Ut-2)
- Ph To Show: 800-746-9464
- Possession: Closing/Funding
- Style: One Story, Ranch
Owner Information
- Owner Lrealreb: No
Similar Properties
Nearby Subdivisions
Alamo Farmsteads Ns
Apple Creek
Avalon
Bluffs At Westchase
Canterfield
Country View
Country View Village
Cypress Hollow
Cypress Trails
Eckert Crossing
Eckhart Condominium
Eckhert Crossing
Elmridge
Enclave Of Rustic Oaks
Forest Meadows Ns
Forest Oaks Un 2
French Creek Village
Glen Heather
Kenton Place
Kenton Place Ii Ns
Laurel Hills
Leon Valley
Lincoln Park
Lochwood Est.
Lochwood Estates
Lost Oaks
Marshall Meadows
Oak Bluff
Oak Hills Terrace
Oakhills Terrace - Bexar Count
Oakland Estates
Oaks Of French Creek
Pavona Place
Pembroke Village
Pheasant Creek
Prue Bend
Retreat At Oak Hills
Rockwell Village
Rowley Gardens
Summerwood
The Enclave At Whitby
The Landing At French Creek
The Village At Rusti
Villamanta
Villamanta Condominiums
Villas At Roanoke
Westchase
Westfield
Whisper Creek
Whitby
Wildwood
Wildwood I
Wildwood One
