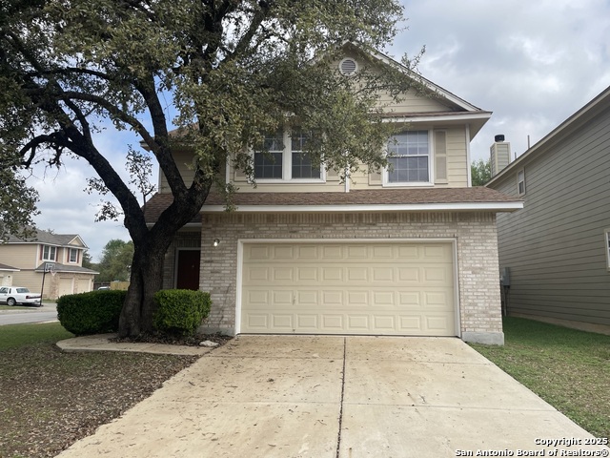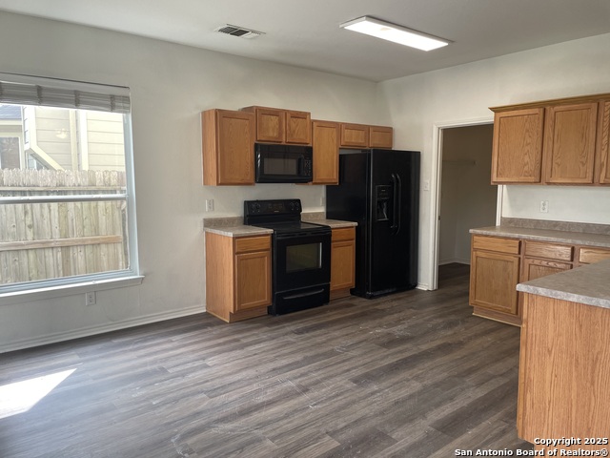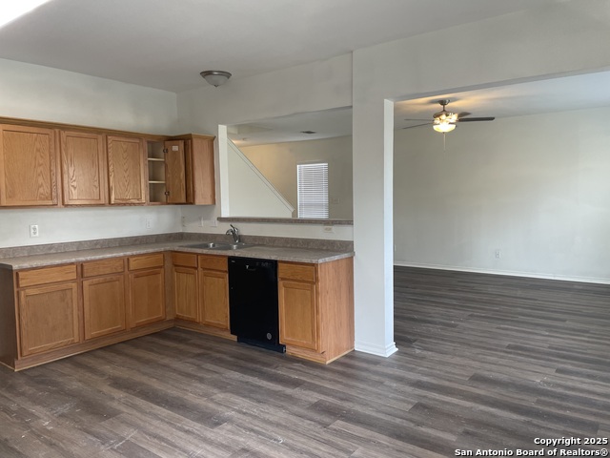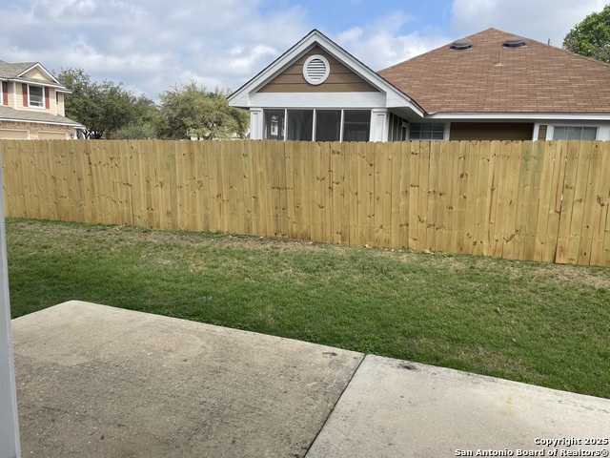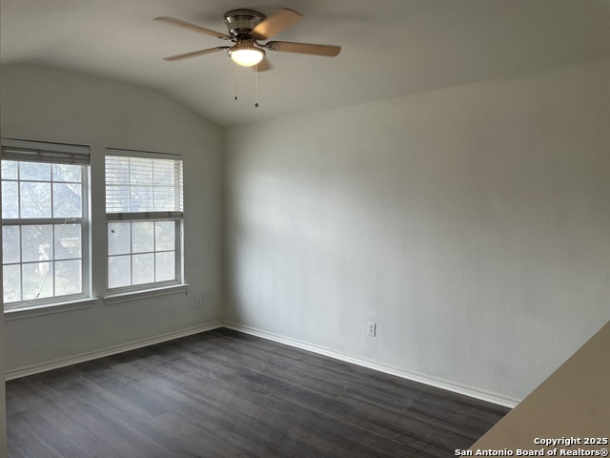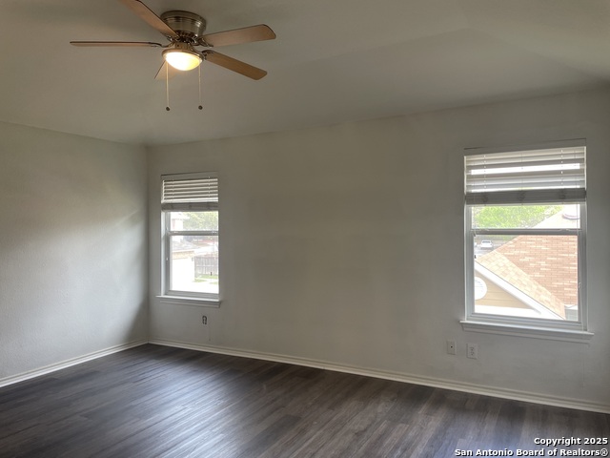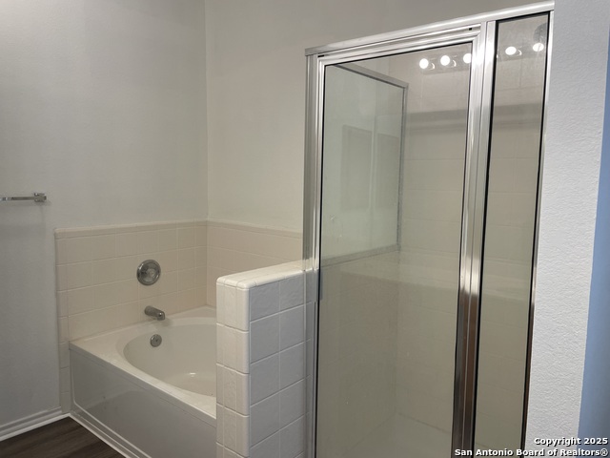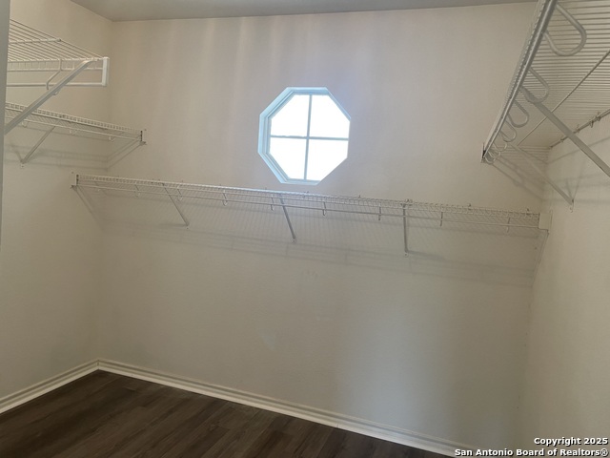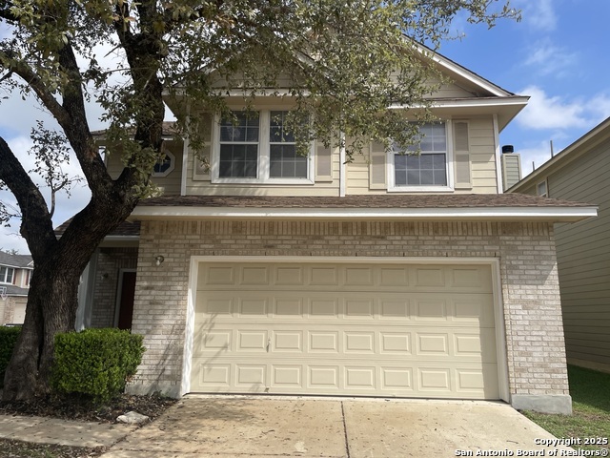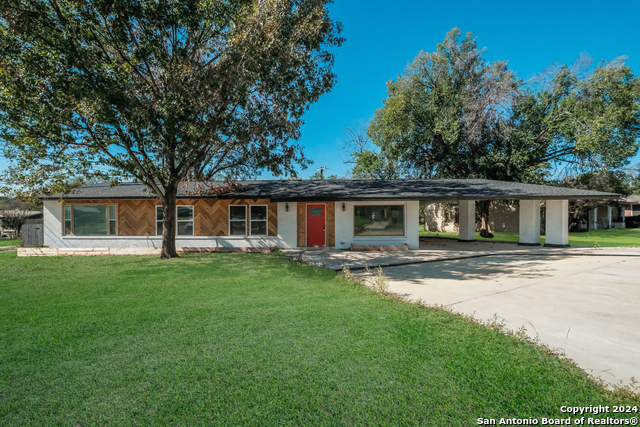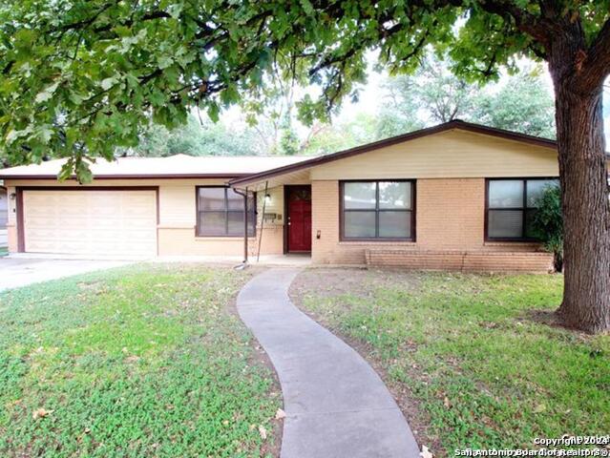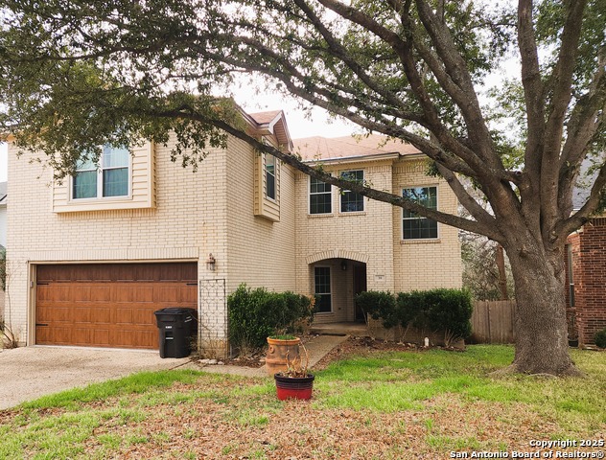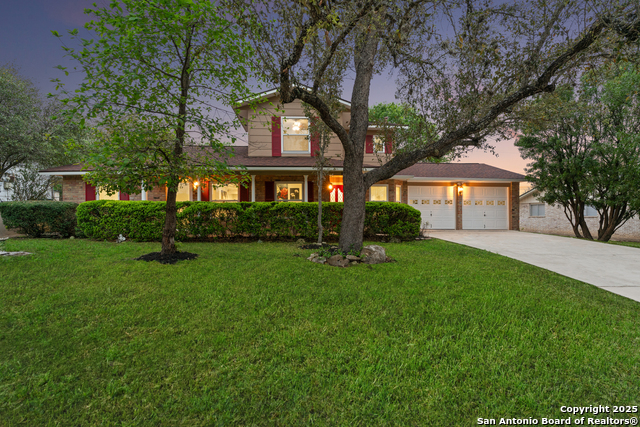843 Magnolia Mist, San Antonio, TX 78216
Property Photos
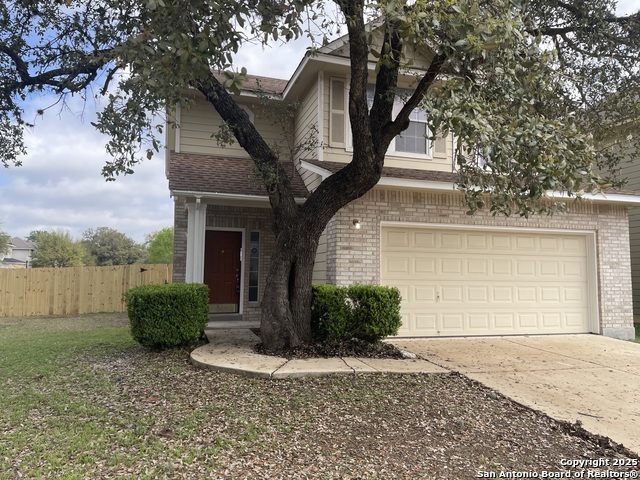
Would you like to sell your home before you purchase this one?
Priced at Only: $335,000
For more Information Call:
Address: 843 Magnolia Mist, San Antonio, TX 78216
Property Location and Similar Properties
- MLS#: 1855778 ( Single Residential )
- Street Address: 843 Magnolia Mist
- Viewed: 19
- Price: $335,000
- Price sqft: $171
- Waterfront: No
- Year Built: 2004
- Bldg sqft: 1962
- Bedrooms: 3
- Total Baths: 3
- Full Baths: 2
- 1/2 Baths: 1
- Garage / Parking Spaces: 2
- Days On Market: 16
- Additional Information
- County: BEXAR
- City: San Antonio
- Zipcode: 78216
- Subdivision: Park @ Vista Del Nor
- District: North East I.S.D
- Elementary School: Harmony Hills
- Middle School: Eisenhower
- High School: Churchill
- Provided by: M. Stagers Realty Partners
- Contact: Melissa Stagers
- (210) 305-5665

- DMCA Notice
-
DescriptionLocated on a corner lot in a gated community, this two story home offers practical features and a comfortable layout. Vinyl "wood" flooring flows throughout the main level. Wood like flooring flows seamlessly upstairs for easy cleaning and a cozy feel. The living room opens to the kitchen and breakfast area, with plenty of cabinet and counter space, black appliances including a smooth top range and built in microwave, and a walk in pantry/laundry room that leads to the attached two car garage with an opener. A half bath and under stair storage are also on the first floor. Upstairs includes a second living area, a spacious primary bedroom with high ceilings, an en suite bathroom with garden tub, separate shower, elongated single vanity, and a large walk in closet with octagon window for natural light. Two additional bedrooms and a full bath complete the second floor. Ceiling fans are installed in most rooms. The backyard features a privacy fence with several newly replaced sections and a patio for outdoor enjoyment.
Payment Calculator
- Principal & Interest -
- Property Tax $
- Home Insurance $
- HOA Fees $
- Monthly -
Features
Building and Construction
- Apprx Age: 21
- Builder Name: HARTMAN/MCMILLAN
- Construction: Pre-Owned
- Exterior Features: Brick, Cement Fiber
- Floor: Vinyl
- Foundation: Slab
- Kitchen Length: 14
- Roof: Composition
- Source Sqft: Appsl Dist
Land Information
- Lot Description: Corner
- Lot Improvements: Street Paved
School Information
- Elementary School: Harmony Hills
- High School: Churchill
- Middle School: Eisenhower
- School District: North East I.S.D
Garage and Parking
- Garage Parking: Two Car Garage, Attached
Eco-Communities
- Energy Efficiency: Ceiling Fans
- Water/Sewer: Water System, Sewer System
Utilities
- Air Conditioning: One Central
- Fireplace: Not Applicable
- Heating Fuel: Electric
- Heating: Central
- Recent Rehab: No
- Utility Supplier Elec: CPS ENERGY
- Utility Supplier Grbge: CITY
- Utility Supplier Sewer: SAWS
- Utility Supplier Water: SAWS
- Window Coverings: All Remain
Amenities
- Neighborhood Amenities: Controlled Access
Finance and Tax Information
- Days On Market: 13
- Home Owners Association Fee: 630
- Home Owners Association Frequency: Annually
- Home Owners Association Mandatory: Mandatory
- Home Owners Association Name: PARK AT VISTA DEL NORTE HOMEOWNERS
- Total Tax: 7610.85
Rental Information
- Currently Being Leased: No
Other Features
- Contract: Exclusive Right To Sell
- Instdir: MAGNOLIA MIST/SYCAMORE MOON
- Interior Features: Two Living Area, Liv/Din Combo, Eat-In Kitchen, Two Eating Areas, Game Room, Utility Room Inside, All Bedrooms Upstairs, Open Floor Plan, Laundry Main Level
- Legal Description: Ncb 16325 Blk 4 Lot 1 The Park At Vista Del Norte Ut-2
- Occupancy: Vacant
- Ph To Show: 210-222-2227
- Possession: Closing/Funding
- Style: Two Story
- Views: 19
Owner Information
- Owner Lrealreb: No
Similar Properties
Nearby Subdivisions
Bluffcreek
Bluffview
Bluffview Estates
Bluffview Greens
Bluffview Heights
Bluffview Of Camino
Bluffviewcamino Real
Crownhill Park
Devonshire
Devonshire Place
East Shearer Hill
Enchanted Forest
Harmony Hills
North Star Hills
Northcrest Hills
Park @ Vista Del Nor
Racquet Club Of Cami
Ridgeview
Ridgeview East Ne/ah
River Bend
River Bend Of Camino
Shearer Hills
Silos Unit #1
Starlit Hills
Vista Del Norte
Walker Ranch
Woodlands Of Camino
Woodlandscamino Real Bl 17050




