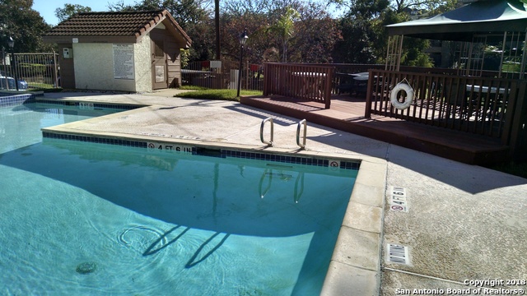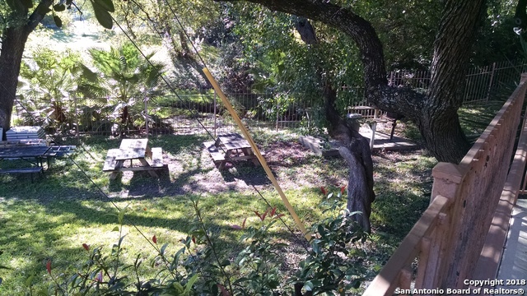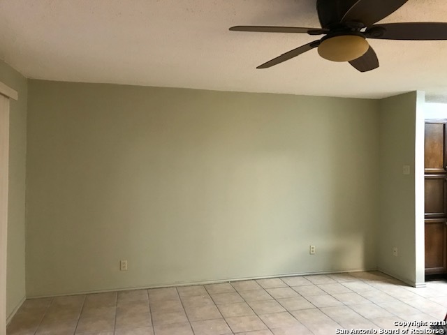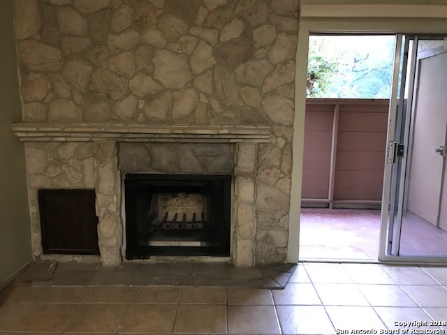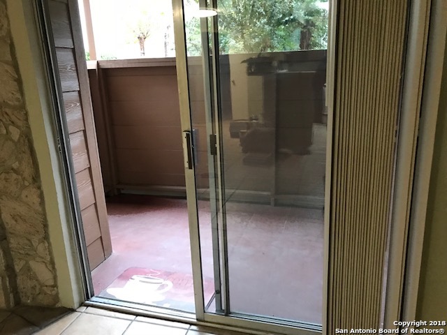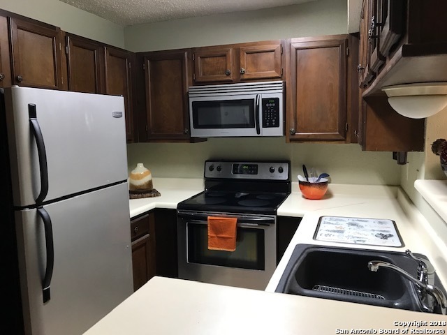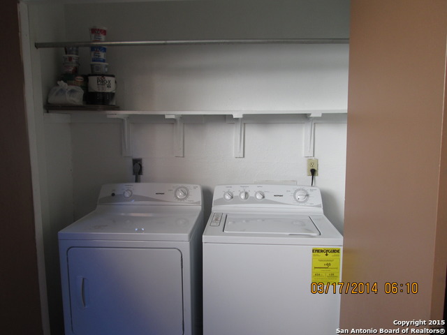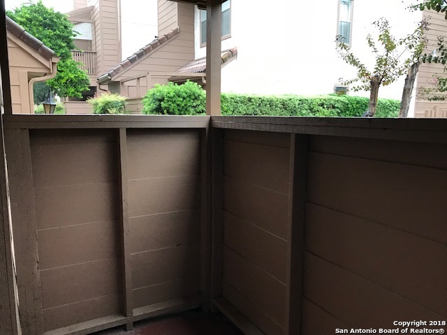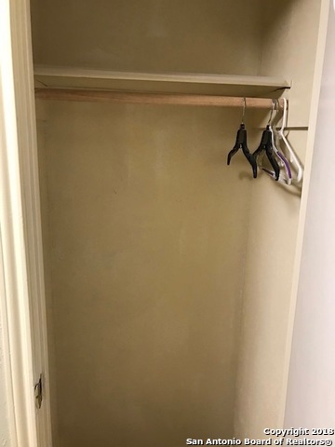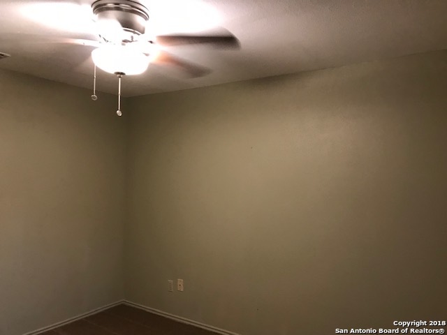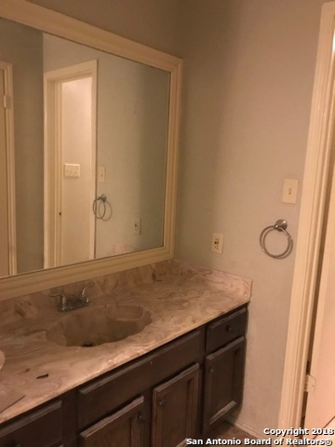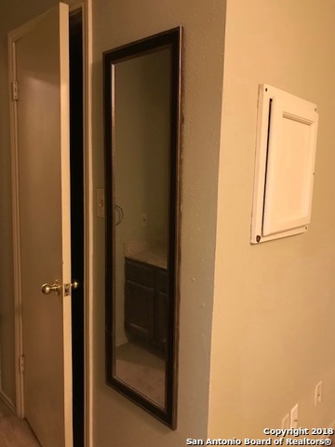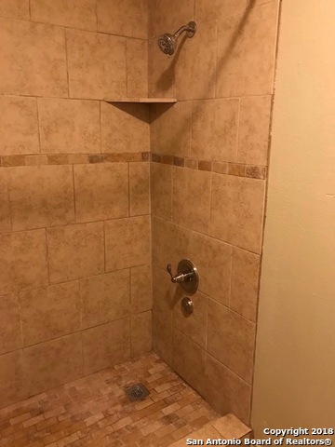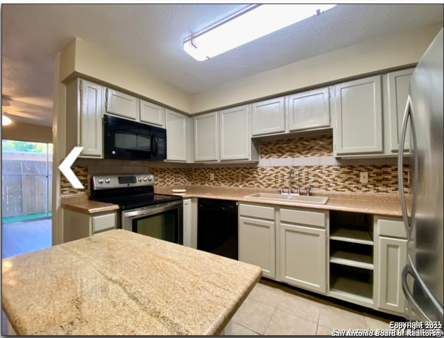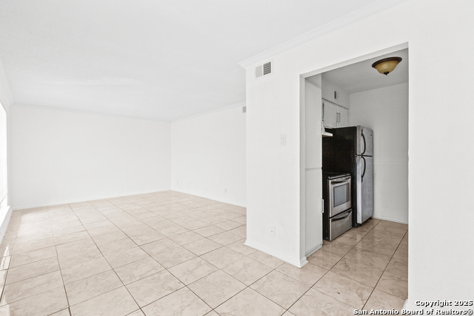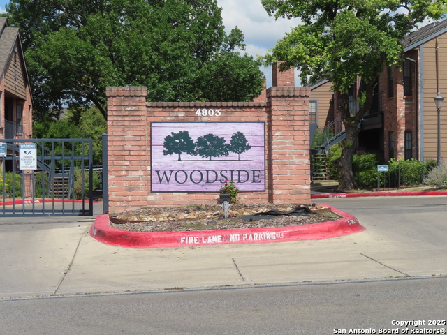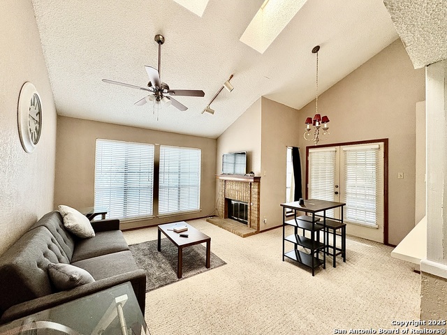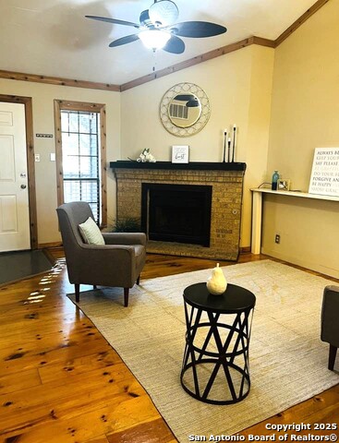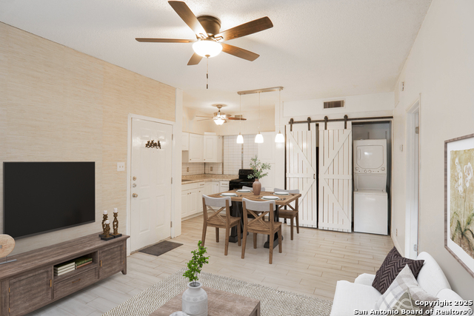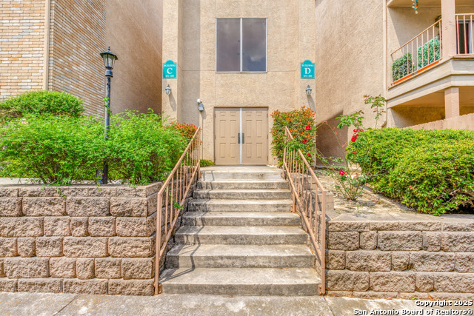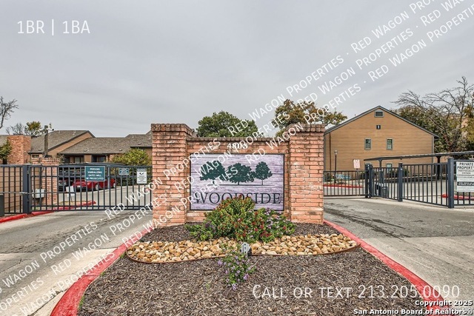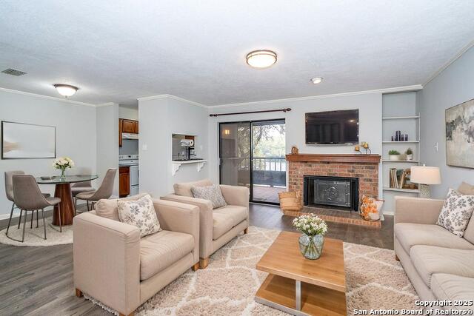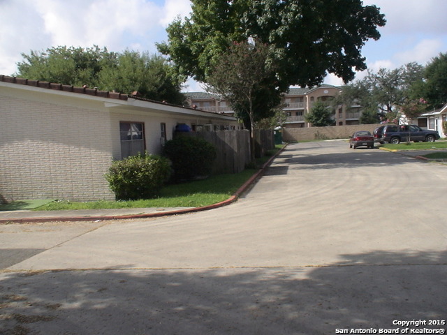4107 Medical Dr 8105, San Antonio, TX 78229
Property Photos
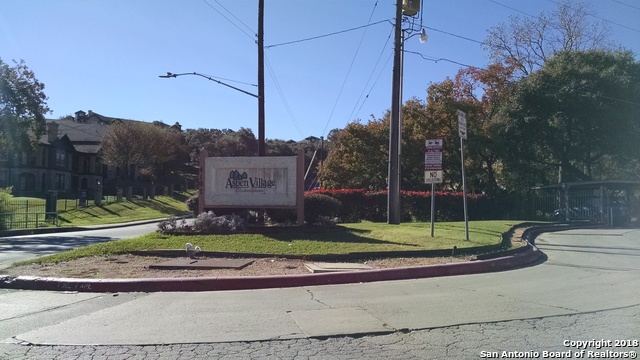
Would you like to sell your home before you purchase this one?
Priced at Only: $893
For more Information Call:
Address: 4107 Medical Dr 8105, San Antonio, TX 78229
Property Location and Similar Properties
Reduced
- MLS#: 1855744 ( Residential Rental )
- Street Address: 4107 Medical Dr 8105
- Viewed: 104
- Price: $893
- Price sqft: $1
- Waterfront: No
- Year Built: 1983
- Bldg sqft: 629
- Bedrooms: 1
- Total Baths: 1
- Full Baths: 1
- Days On Market: 261
- Additional Information
- County: BEXAR
- City: San Antonio
- Zipcode: 78229
- District: Northside
- Elementary School: Mead
- Middle School: Hobby William P.
- High School: Clark
- Provided by: Amberson Realty
- Contact: Anita Reeves
- (210) 825-0652

- DMCA Notice
-
DescriptionGround Floor condo in the middle of the Medical Center overlooks a very private Greenway. Vacant and available for immediate move in! $ 350 Pet deposit, only one pet less than 25 lb. per HOA. $ 895 Security Deposit. Washer and Dryer included. Kitchen has Microwave, Cook top, Dishwasher. Ceiling fan in the bedroom. Fireplace in the living room, covered patio. Washer & Dryer in Unit. 1 Carport detached, and another uncovered parking space.
Payment Calculator
- Principal & Interest -
- Property Tax $
- Home Insurance $
- HOA Fees $
- Monthly -
Features
Building and Construction
- Apprx Age: 42
- Builder Name: Unknown
- Exterior Features: Wood
- Flooring: Carpeting, Ceramic Tile
- Source Sqft: Appsl Dist
School Information
- Elementary School: Mead
- High School: Clark
- Middle School: Hobby William P.
- School District: Northside
Garage and Parking
- Garage Parking: Detached, None/Not Applicable
Eco-Communities
- Water/Sewer: Water System
Utilities
- Air Conditioning: One Central
- Fireplace: Living Room
- Heating Fuel: Electric
- Heating: Central
- Recent Rehab: Yes
- Security: Controlled Access
- Utility Supplier Elec: CPS
- Utility Supplier Gas: CPS
- Utility Supplier Grbge: CPS
- Utility Supplier Sewer: SAWS
- Utility Supplier Water: SAWS
- Window Coverings: All Remain
Amenities
- Common Area Amenities: Pool
Finance and Tax Information
- Application Fee: 40
- Days On Market: 260
- Max Num Of Months: 12
- Pet Deposit: 350
- Security Deposit: 895
Rental Information
- Rent Includes: Water/Sewer, Condo/HOA Fees, Yard Maintenance, Garbage Pickup, HOA Amenities, Parking, Pool Service, Pest Control
- Tenant Pays: Gas/Electric, Interior Maintenance, Other
Other Features
- Application Form: TAR
- Apply At: 103 LEMONWOOD, AMBERSONRE
- Instdir: From I 10 take Medical Drive
- Interior Features: Liv/Din Combo, Breakfast Bar, Open Floor Plan, Laundry in Closet
- Legal Description: NCB 14595 LOT N IRR 90.25' OF 15 ASPEN VILLAGE PHASE CONDO
- Min Num Of Months: 12
- Miscellaneous: Broker-Manager
- Occupancy: Vacant
- Personal Checks Accepted: Yes
- Ph To Show: 210 222 2227
- Restrictions: Smoking Outside Only
- Salerent: For Rent
- Section 8 Qualified: No
- Style: One Story
- Unit Number: 8105
- Views: 104
Owner Information
- Owner Lrealreb: Yes
Similar Properties
Nearby Subdivisions
7701 Wurzbach Condo Ns
Aspen Village
Donore Place
Gardens At Medical Circle
Gardens At The Summit
Glen Oak Park(common) Glen Oak
Glen Oaks Park
Glenoak Park
Glenoaks
Honey Hill
Honeyhill Th
Kesington Row
N/a
Not In Defined Subdivision
Oak Hills
Point North
Spyglass Hill
Spyglass Hill Condo
The Gardens At The Summit
Turtle Creek Park

- Orey Coronado-Russell, REALTOR ®
- Premier Realty Group
- 210.379.0101
- orey.russell@gmail.com



