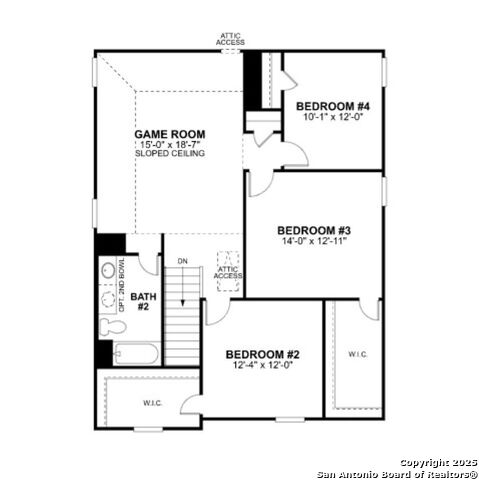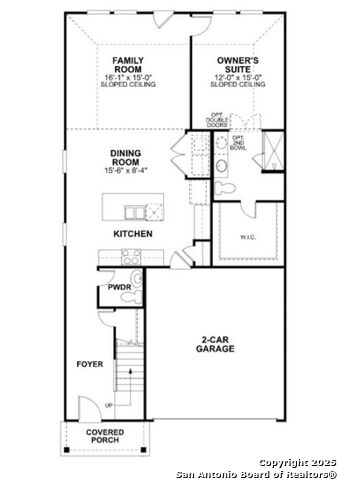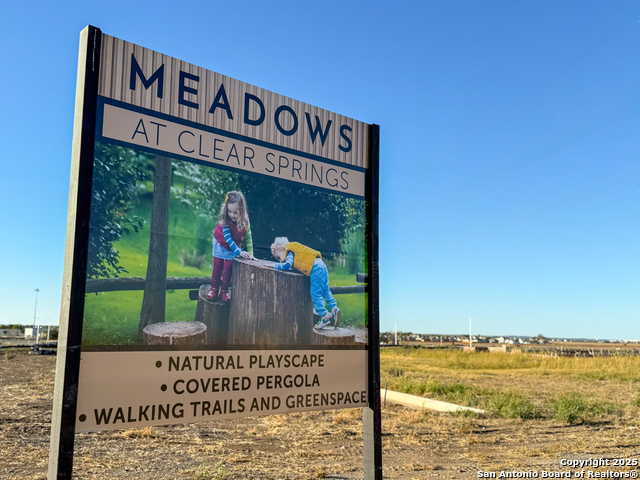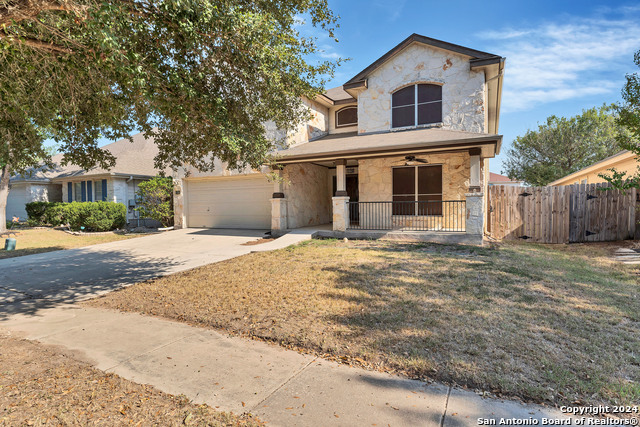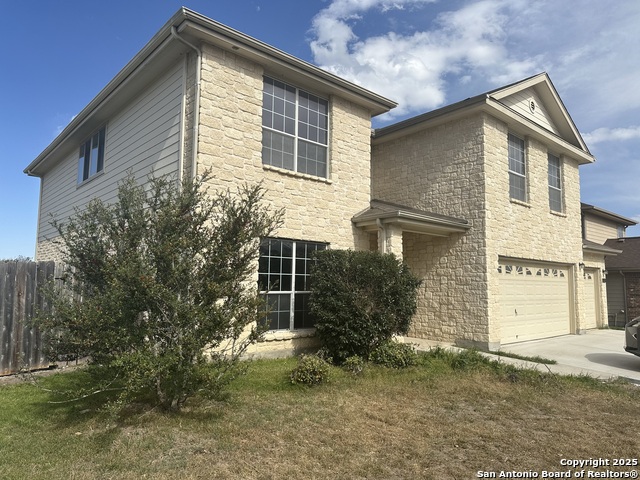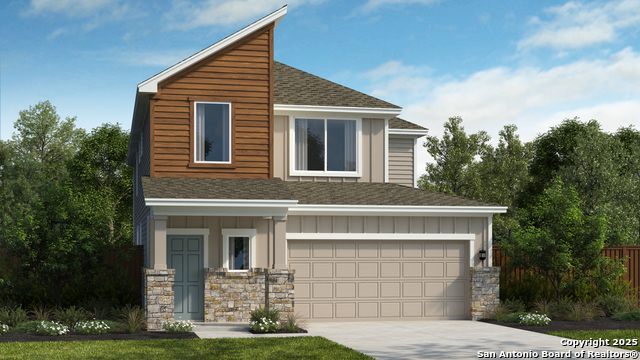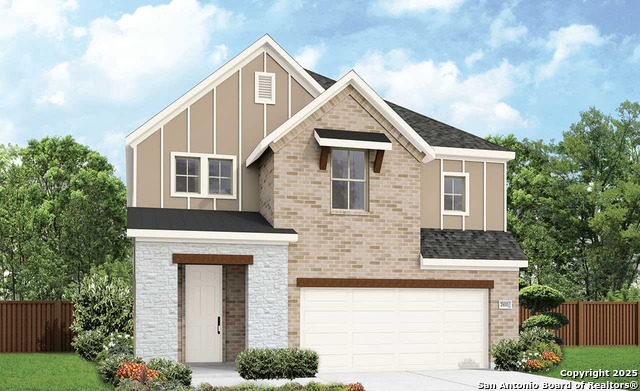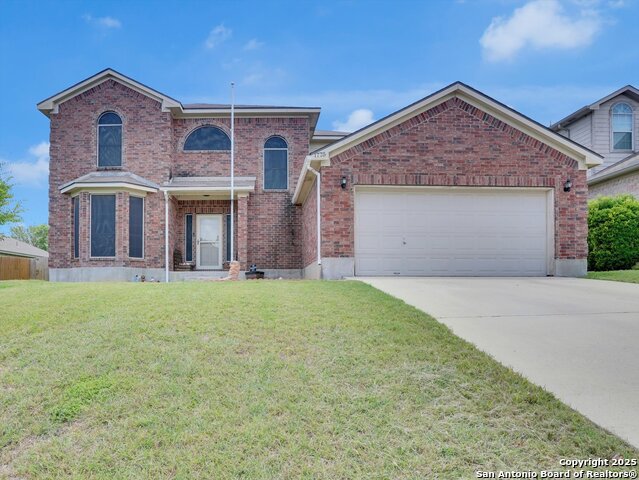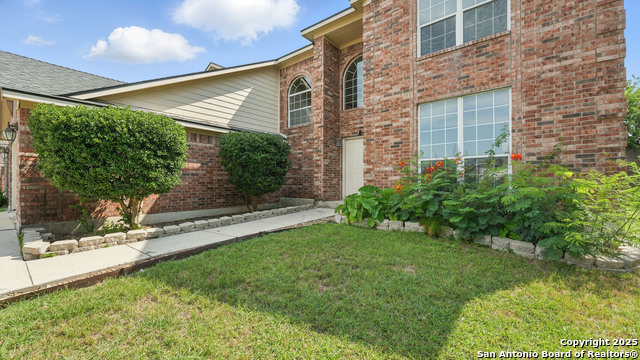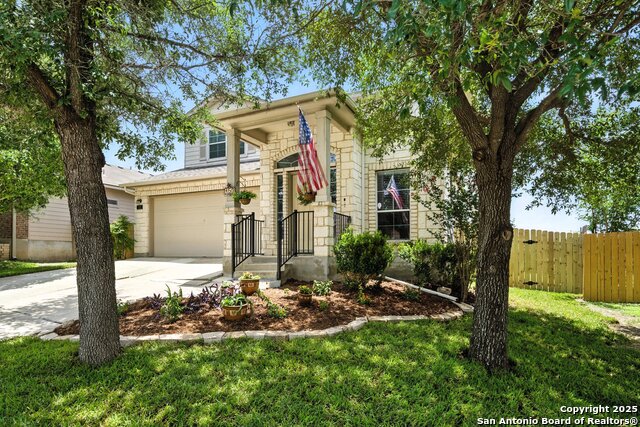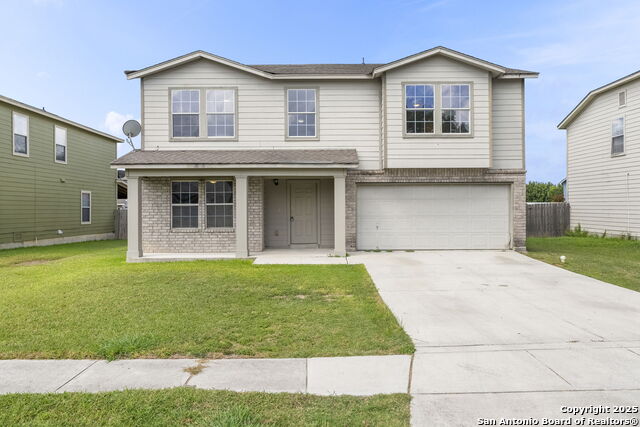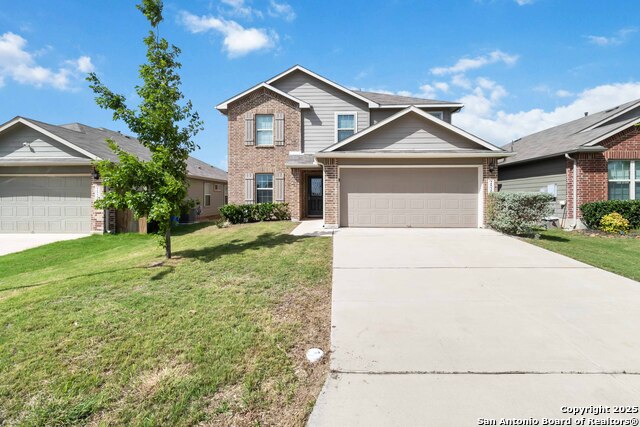1632 Golden Wheat, New Braunfels, TX 78130
Property Photos
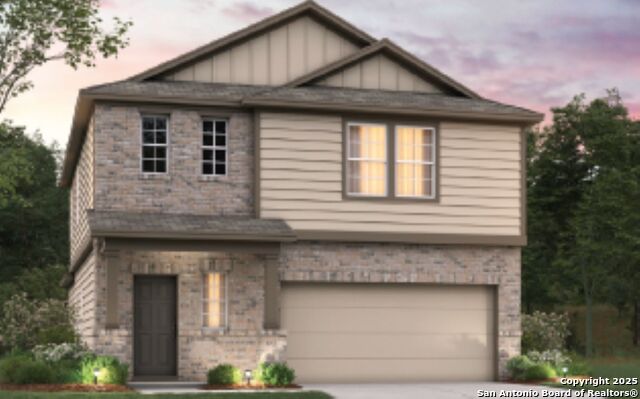
Would you like to sell your home before you purchase this one?
Priced at Only: $329,990
For more Information Call:
Address: 1632 Golden Wheat, New Braunfels, TX 78130
Property Location and Similar Properties
- MLS#: 1855259 ( Single Residential )
- Street Address: 1632 Golden Wheat
- Viewed: 179
- Price: $329,990
- Price sqft: $148
- Waterfront: No
- Year Built: 2025
- Bldg sqft: 2223
- Bedrooms: 4
- Total Baths: 4
- Full Baths: 3
- 1/2 Baths: 1
- Garage / Parking Spaces: 2
- Days On Market: 154
- Additional Information
- County: COMAL
- City: New Braunfels
- Zipcode: 78130
- Subdivision: Meadows At Clear Springs
- District: Comal
- Elementary School: Clear Spring
- Middle School: Canyon
- High School: Canyon
- Provided by: Escape Realty
- Contact: Jaclyn Calhoun
- (210) 421-9291

- DMCA Notice
-
Description***READY NOW*** Welcome to the Dogwood floorplan, a two story design in our exclusive new Smart Series lineup. This floorplan features 4 bedrooms, 2 1/2 bathrooms, and 2,380 square feet of functional living space. With curated design packages and desirable structural options to choose from, look no further than the Dogwood plan for your dream home! A charming covered porch greets you as you arrive at the front door. The wide foyer ushers you into the home and brings you past the staircase. Notice the powder bath at the end of the foyer next to a conveniently located closet in the entry hall. Hang coats, store shoes, or tuck away miscellaneous items in this accessible storage space. Continue through the entry that flows into your open concept living areas. Ample granite counter space is the highlight of your well equipped kitchen. The oversized kitchen island is perfect for prepping delicious meals and serving guests, buffet style! Spacious upper and lower cabinets will satisfy your kitchen storage needs and help you stay organized. Seamlessly adjoined is the open dining area and a bright family room with lovely sloped ceilings. Friends and family will feel embraced by the sense of togetherness your home will nurture. If outdoor entertaining is part of your dynamic lifestyle, the Dogwood floorplan gives you the opportunity to select an optional covered patio. Enter your owner's suite through a private entry off the family room. The large bedroom features sloped ceilings that are filled with natural light. An optional extended bay window gives your bedroom oasis a bit more space. Select optional double doors for a grand entry into the owner's bath retreat, complete with an impressive walk in closet, optional double vanities, and a spacious walk in shower. Here you can also choose to transform this in a luxury bathroom with a soaking tub and separate shower! Head upstairs to arrive at a central landing that flows right into the massive game room. Set up your favorite game or arrange seating around a TV to create the ideal entertainment space. A full bathroom with an optional double bowl vanity is found right off the game room. Choose an optional Jack and Jill selection to add access to this bathroom from one of the secondary bedrooms. As a standard feature, this second floor boasts three large bedrooms, two of which include their own oversized walk in closets.
Payment Calculator
- Principal & Interest -
- Property Tax $
- Home Insurance $
- HOA Fees $
- Monthly -
Features
Building and Construction
- Builder Name: M/I Homes
- Construction: New
- Exterior Features: Brick, Siding
- Floor: Carpeting, Vinyl
- Foundation: Slab
- Kitchen Length: 10
- Roof: Composition
- Source Sqft: Bldr Plans
Land Information
- Lot Improvements: Street Paved, Curbs, Sidewalks
School Information
- Elementary School: Clear Spring
- High School: Canyon
- Middle School: Canyon
- School District: Comal
Garage and Parking
- Garage Parking: Two Car Garage
Eco-Communities
- Water/Sewer: City
Utilities
- Air Conditioning: One Central
- Fireplace: Not Applicable
- Heating Fuel: Electric
- Heating: Central
- Utility Supplier Elec: NB Utilities
- Utility Supplier Sewer: NB Utilities
- Window Coverings: None Remain
Amenities
- Neighborhood Amenities: None
Finance and Tax Information
- Days On Market: 139
- Home Owners Association Fee: 600
- Home Owners Association Frequency: Annually
- Home Owners Association Mandatory: Mandatory
- Home Owners Association Name: ALAMO MGMT GROUP
- Total Tax: 1.81
Rental Information
- Currently Being Leased: No
Other Features
- Block: 08
- Contract: Exclusive Right To Sell
- Instdir: From SA take I-35 North to New Braunfels. Take Exit 189 toward TX-46/Airport/Seguin. Turn right on TX-46. Continue for 2.7 miles. Turn left on FM 758. Community will be on the left hand side.
- Interior Features: One Living Area, Liv/Din Combo, Eat-In Kitchen, Island Kitchen, Walk-In Pantry, High Ceilings, Open Floor Plan, Laundry Main Level, Laundry Room, Walk in Closets
- Legal Desc Lot: 07
- Legal Description: 0807
- Occupancy: Vacant
- Ph To Show: 210-333-2244
- Possession: Closing/Funding
- Style: Two Story
- Views: 179
Owner Information
- Owner Lrealreb: No
Similar Properties
Nearby Subdivisions
(c458-lp337) North Loop 337
Abs: 52 Sur: William Bracken 1
Arroyo Verde
Ashby Acres
August Fields
August Fields Ph 2
Augustus Pass
Avery Park
Avery Parkway
Baus Addition
Bentwood
Broadway Estates
Buena Vista
Cameron
Caprock
Casinas At Gruene
Castle Ridge
Cb4037
City Block
City Block 1061
City Block 1073
City Block 3007
City Block 4013
City Block 4014
City Block 4033
City Block 4034
City Block 4056
City Block 4058
City Block 5104
City Block 5113
Cloud Country
Comal Town 5099
Community Association Of Mocki
Cornerstone
Cotton Crossing
County Comal
Creekside
Creekside Crossing
Creekside Farm
Creekside Farms
Creekside Farms Sub Un 4
Cypress Rapids
Dauer Ranch
Dauer Ranch Estates
Dean 1
Deer Creek
Deer Crest
Do
Dove Crossing
Downtown
Elley
Elley Lane
Elley Lane Sub Un 2
Elley Lane Subdivision
Esnaurizar A M
Farm Haus
Fellers
Garden Estates
Garden Park
Garden Park 3
Gardens Of Evergreen
Gardens Of North Ranch Estates
Gardens Of Ranch Estates
Glen Brook
Glencrest - Guadalupe County
Grandview Add
Green Pastures
Greystone
Gruene Courtyard
Gruene Courtyard 3
Gruene Crossing
Gruene Garden
Gruene Leaf
Gruene Road
Gruene Villages
Gruenefield
Guada Coma Estates
Guadalupe Ridge
Guenefield
Harbor Lake Shores
Heather Glen
Heather Glen Ph Iii
Heather Glen Phase 1
Heather Glen Phase 2
Heather Glen Phase 3
Heatherfield
Heatherfield Un 2
Heights @ Saengerhalle
Heights At Saengerhalle
Heights Saengerhalle The
Herber Estates
Hidden Springs
High Cotton Estates
Highland
Highland Grove
Highland Grove Un5
Highland Park
Highland Ridge
Hillside On Landa
Hoeke Add
Huisache Hills
J Thompson Acres
Jahn Add
Kirkwood
Kowald
Kreuslerville
Kuehler
Kyndwood
Lake Front Court
Lake Side Addition Second Port
Lakecreek
Lakeside
Lakeview Heights
Lakewood Shadows #4
Landa Park Estates
Landon Ridge
Laubach
Laubach 5
Laurel Heights
Laurel Heights 2
Ldescampwl
Legacy At Lake Dunlap
Legend Heights
Legend Point
Legend Pond
Legend Pond-legend Meadow
Legend Pond-legend Meadow Phas
Legend Pondlegend Point Ph 5
Lone Star
Lonesome Dove
Long Creek
Long Creek Ph 2c
Long Creek-the Bandit
Marvin Klein
Mayfair
Meadow Creek
Meadows
Meadows At Clear Spring
Meadows At Clear Springs
Meadows Of Clear Springs
Meyer Addtion Area
Meyers Landing
Milltown
Mission Forest
Mission Forest 1
Mission Heights
Mission Hill
Mission Hills
Mission Hills 1
Mockingbird Heights
Mockingbird Heights 6
Morning Mist
Morningside
Mountain Shadows
N/a
New Braunfels
New Braunfels Bl 5045
New Braunfels Ranch Estates
New City
North Park Meadows
North Ranch Estates
North Ranch Estates 1
North Shore Estates
Northridge
Northwest Crossing
Northwest Crossing 1
Northwest Crossing 2
Not In Defined Subdivision
Oak Cliff Estates
Oak Creek
Oak Creek Estates
Oak Creek Estates Ph 1a
Oak Creek Estates Ph 1b
Oak Creek Estates Ph 3
Oak Creek Estates Phase Ib
Oakwood Estates
Oakwood Estates 14
Oakwood Estates 17
Oakwood Estates 18
Oelkers Acres
Out/comal
Overlook At Creekside
Overlook At Creekside Unit 1
Overlook At Creekside Unit 2
Palace Heights
Park Place
Park Ridge
Parkside
Pecan Crossing
Pleasanton Meadows
Preston Estates
Providence Place
Quail Valley
R & K
Reserve @ Mockingbird Heights
Ridgemont
Rio Vista
River Chase
River Terrace
River Terrace Estates
River Tree
Rivercresst Heights
Rivercrest Heights
Rivermill Crossing
Rivertree 1
Rolling Valley
Rural Nbhd Geo Region
Saengerhalle
Saengerhalle Meadows
Sangerhalle Meadows
Sarah Dewitt
Schneider Addition
Schuetz
Shadow Park
Skyview
Solms Landing
Solms Preserve
South Bank 1
Southbank
Southwest New Braunfels Bl 23
Spring Valley
Steelwood Trails
Stone Gate 1
Stonegate
Summerwood
Summerwood 7
Sunflower Ridge
Sunflower Valley
Sungate
Sungate Unit 3
Sunset Ridge
Sunset Shadows
Tanglewood
The Overlook At Creekside
The Village At Clear Springs
Toll Brothers At Legacy At Lak
Toll Brothers At Mayfair
Toll Brothers At Mayfair - Com
Toll Brothers At Mayfair - Gua
Town Creek
Town Creek 1
Town Of Braunfels
Town View Estates
Townview East
Trails Of Mission Ridge
Tuscan Ridge
Unicorn Heights
Villa Rio
Village At Clear Springs - Gua
Village Clear Spgs 1 Th
Village Royal
Vineyard @ Gruene Ii
Vineyard @ Gruene Ii Garden Ho
Vista Del Rio
Voss Farms
Voss Farms 1
Voss Farms And Laubach
Walnut Estates
Walnut Heights
Walnut Heights East
Walnut Hills
Wasser Ranch
Watson Lane Estates
Weltner Farms
Weltner Farms Unit 2
West End
West End 4
West Village At Creek
West Village At Creek Side
West Village At Creekside
West Village At Creekside 2
West Village At Creekside 3
West Village At Creekside 4
West Village At Creekside 9
West Village T Creekside
Whispering Valley
Whispering Valley 2
Whispering Winds
Whisperwind
Whisperwind - Comal
White Wing Phase #1
White Wing Phase #1 - Guadalup
Wildwood
Willowbrook
Winding Creek
Woodland Heights
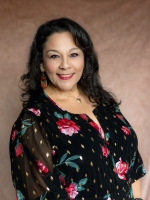
- Orey Coronado-Russell, REALTOR ®
- Premier Realty Group
- 210.379.0101
- orey.russell@gmail.com



