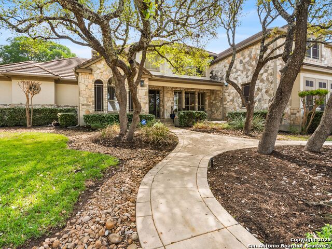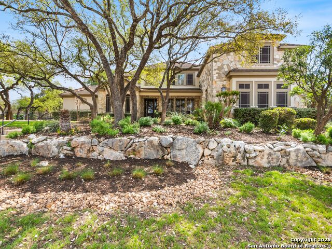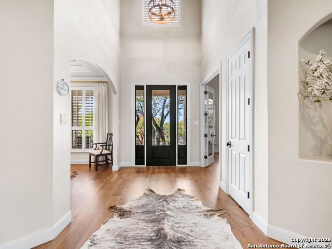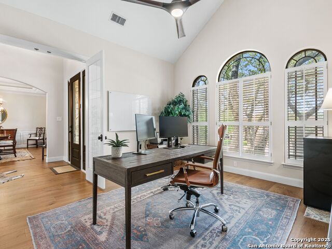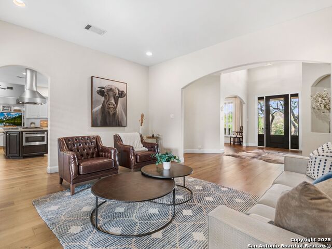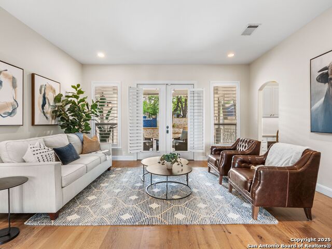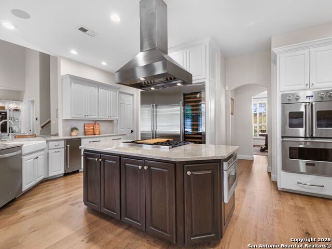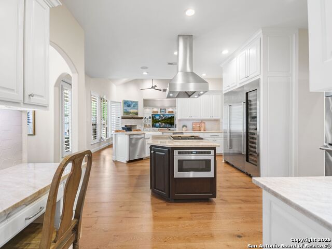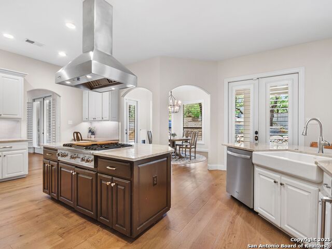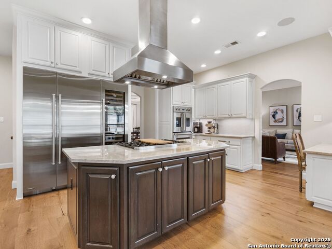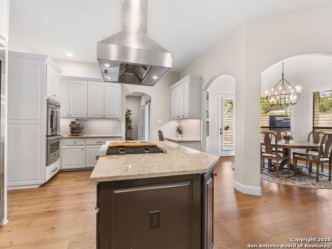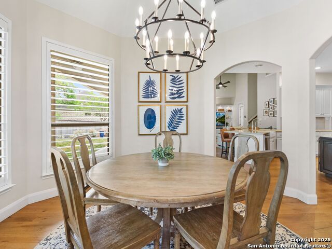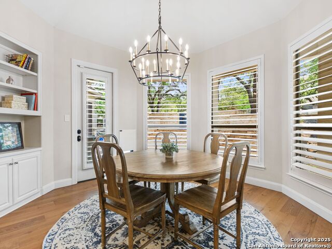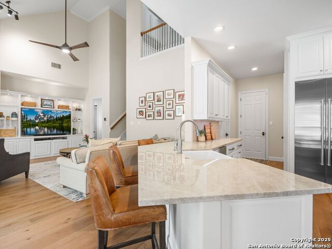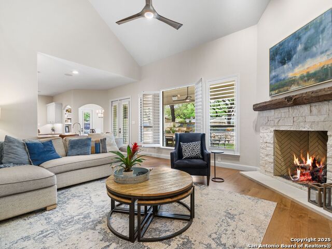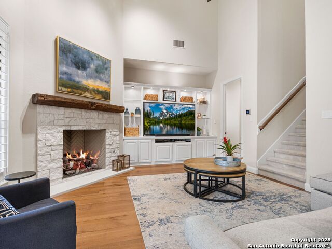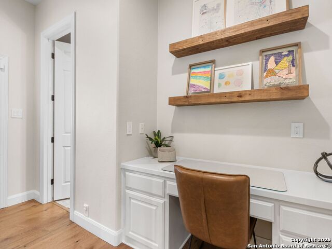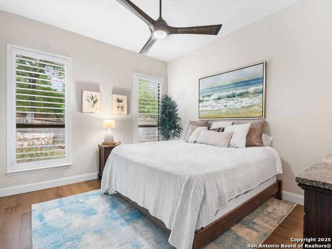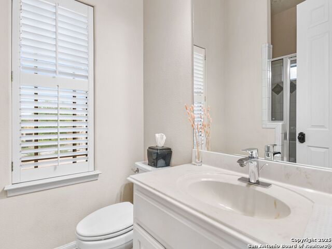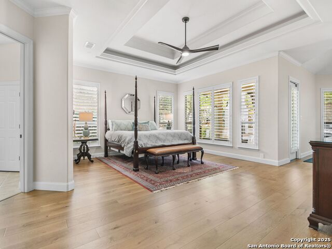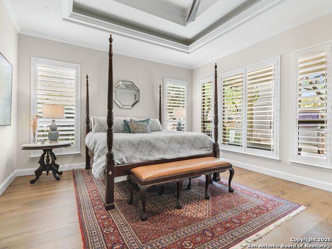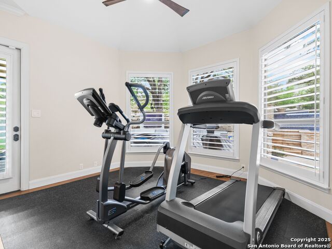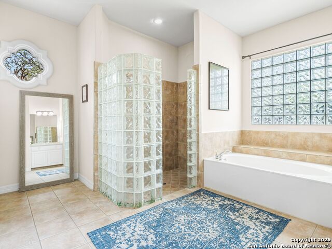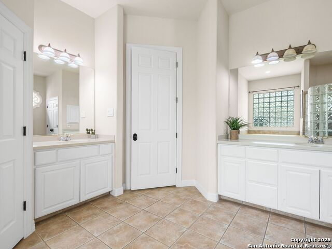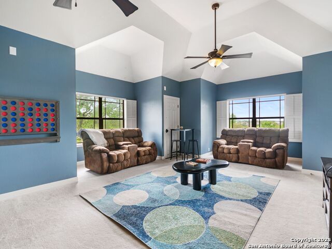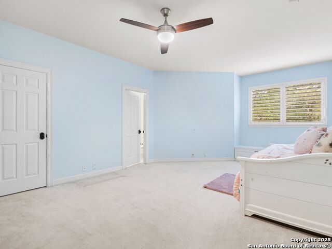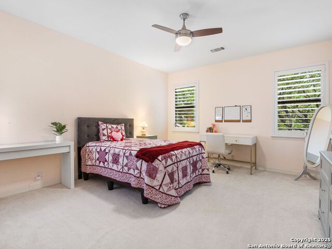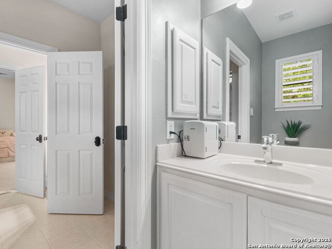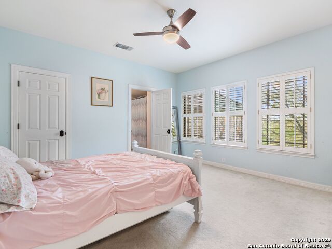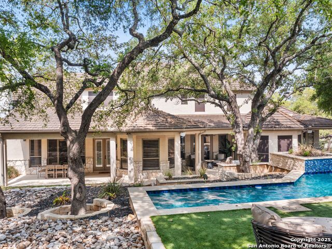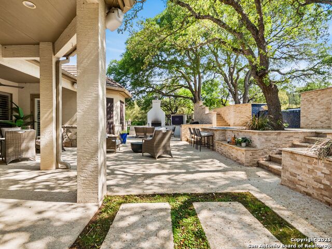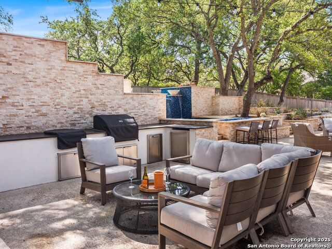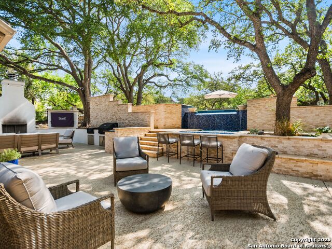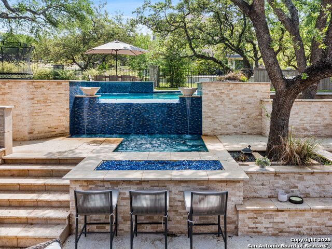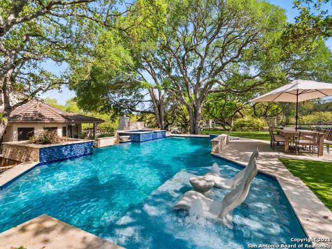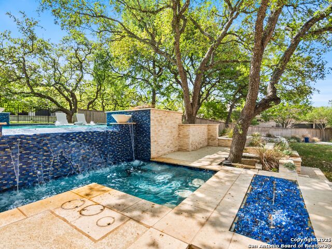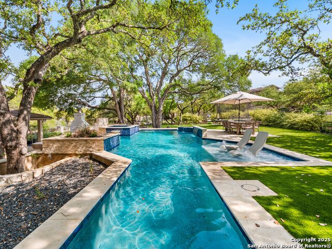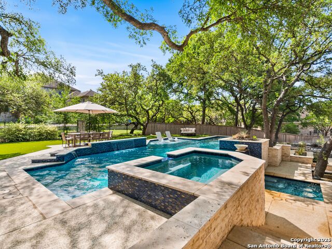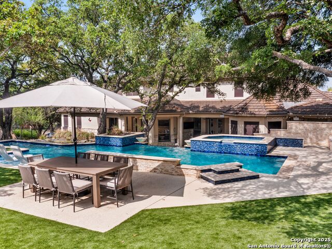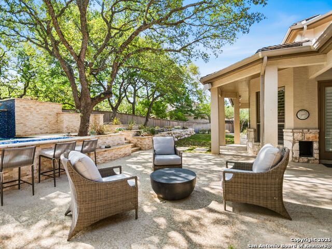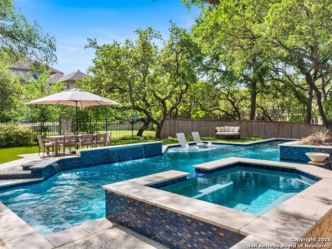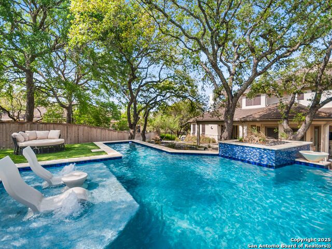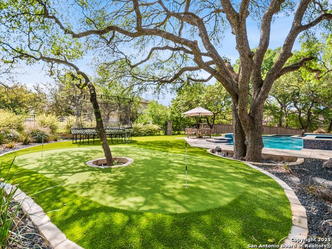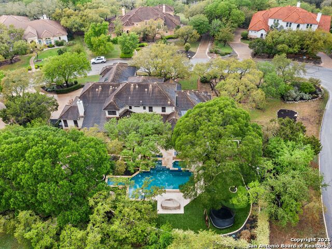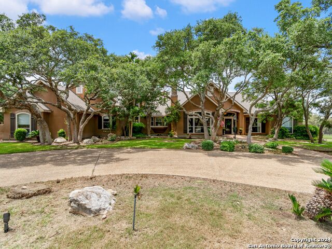36 Champion Trail, San Antonio, TX 78258
Property Photos
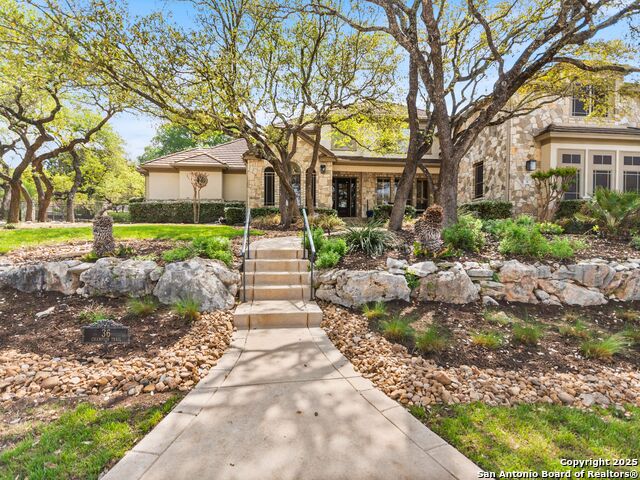
Would you like to sell your home before you purchase this one?
Priced at Only: $1,396,000
For more Information Call:
Address: 36 Champion Trail, San Antonio, TX 78258
Property Location and Similar Properties
- MLS#: 1854913 ( Single Residential )
- Street Address: 36 Champion Trail
- Viewed: 13
- Price: $1,396,000
- Price sqft: $260
- Waterfront: No
- Year Built: 2000
- Bldg sqft: 5370
- Bedrooms: 5
- Total Baths: 5
- Full Baths: 4
- 1/2 Baths: 1
- Garage / Parking Spaces: 3
- Days On Market: 17
- Additional Information
- County: BEXAR
- City: San Antonio
- Zipcode: 78258
- Subdivision: Champions Ridge
- District: North East I.S.D
- Elementary School: Canyon Ridge Elem
- Middle School: Barbara Bush
- High School: Ronald Reagan
- Provided by: Kuper Sotheby's Int'l Realty
- Contact: Bridget Archer
- (210) 789-8150

- DMCA Notice
-
DescriptionOPEN HOUSE, SATURDAY, 4/12, 2 4PM.Welcome to your own backyard oasis. This stunning estate boasts a backyard paradise complete with an outdoor kitchen, fireplace, multilevel pool, several patio sitting areas, and professional landscape lighting. There is a chipping and putting green included. This home is perfect for hosting family gatherings or entertaining friends all year round. Step inside the spacious 5 bedroom, 4.5 bathroom home that spans over 5370 sq. ft. of luxurious living space. The open layout is perfect for both relaxation and entertaining, with a gourmet kitchen including Viking appliances, a formal dining room, and a cozy living area overlooking the beautiful backyard. Escape to your private sanctuary in the expansive master suite featuring a spa like ensuite bathroom and walk in closets. Also included is a workout area. There are four additional bedrooms that offer plenty of space for guests or family members. Don't miss out on this exceptional property complete with privacy and beauty on a .79 acre corner lot. This home offers both luxury and comfort in the beautiful Champions Ridge subdivision.
Payment Calculator
- Principal & Interest -
- Property Tax $
- Home Insurance $
- HOA Fees $
- Monthly -
Features
Building and Construction
- Apprx Age: 25
- Builder Name: MCNAIR
- Construction: Pre-Owned
- Exterior Features: 4 Sides Masonry, Stone/Rock, Stucco
- Floor: Carpeting, Ceramic Tile, Wood
- Foundation: Slab
- Kitchen Length: 18
- Roof: Concrete
- Source Sqft: Appsl Dist
Land Information
- Lot Description: Corner, 1/2-1 Acre, Mature Trees (ext feat)
- Lot Improvements: Street Paved, Curbs, Street Gutters
School Information
- Elementary School: Canyon Ridge Elem
- High School: Ronald Reagan
- Middle School: Barbara Bush
- School District: North East I.S.D
Garage and Parking
- Garage Parking: Three Car Garage, Side Entry, Oversized
Eco-Communities
- Water/Sewer: Water System, Sewer System, City
Utilities
- Air Conditioning: Three+ Central
- Fireplace: Family Room, Gas Logs Included
- Heating Fuel: Natural Gas
- Heating: Central
- Utility Supplier Elec: CPS
- Utility Supplier Gas: CPS
- Utility Supplier Grbge: CITY
- Utility Supplier Sewer: SAWS
- Utility Supplier Water: SAWS
- Window Coverings: All Remain
Amenities
- Neighborhood Amenities: Controlled Access, Tennis, Park/Playground, Sports Court, Guarded Access
Finance and Tax Information
- Days On Market: 14
- Home Owners Association Fee 2: 132
- Home Owners Association Fee: 503
- Home Owners Association Frequency: Quarterly
- Home Owners Association Mandatory: Mandatory
- Home Owners Association Name: CHAMPIONS RIDGE HOMEOWNERS ASSOCIATION
- Home Owners Association Name2: STONE OAK POA
- Home Owners Association Payment Frequency 2: Annually
- Total Tax: 25005.91
Other Features
- Contract: Exclusive Right To Sell
- Instdir: Champion Trail
- Interior Features: Three Living Area, Separate Dining Room, Eat-In Kitchen, Two Eating Areas, Island Kitchen, Breakfast Bar, Walk-In Pantry, Study/Library, Game Room, Media Room, Utility Room Inside, Secondary Bedroom Down, 1st Floor Lvl/No Steps, High Ceilings, Open Floor Plan, Cable TV Available, High Speed Internet, Laundry Main Level, Walk in Closets, Attic - Finished, Attic - Partially Finished, Attic - Floored, Attic - Partially Floored
- Legal Description: Ncb 19217 Blk 3 Lot 3 Champions Ridge Subd Ut-1
- Miscellaneous: Cluster Mail Box, School Bus
- Occupancy: Owner
- Ph To Show: 210-222-2227
- Possession: Closing/Funding
- Style: Two Story
- Views: 13
Owner Information
- Owner Lrealreb: No
Similar Properties
Nearby Subdivisions
Big Springs
Big Springs At Cactus Bl
Big Springs On The G
Canyon Rim
Canyon View
Canyons At Stone Oak
Centero At Stone Oak
Champion Springs
Champions Ridge
Coronado
Coronado - Bexar County
Crescent Oaks
Crescent Ridge
Estates At Arrowhead
Estates At Champions Run
Fairways Of Sonterra
Greystone Country Es
Hidden Canyon - Bexar County
Hills Of Stone Oak
Iron Mountain Ranch
Knights Cross
La Cierra At Sonterra
Las Lomas
Legend Oaks
Mesa Grande
Mesa Verde
Mesas At Canyon Springs
Mount Arrowhead
Mountain Lodge
Oaks At Sonterra
Peak At Promontory
Point Bluff At Rogers Ranch
Promontory Pointe
Quarry At Iron Mountain
Rogers Ranch
Rogers Ranch Ne
Saddle Mountain
Sonterra
Sonterra The Midlands
Sonterra Villas
Sonterra/the Highlands
Sonterrathe Highlands
Springs At Stone Oak
Stone Mountain
Stone Oak
Stone Valley
The Gardens At Greystone
The Gardens At Sonterra
The Hills At Sonterra
The Pinnacle
The Province/vineyard
The Ridge At Stoneoak
The Summit At Stone Oak
The Villages At Stone Oak
The Vineyard
The Vineyards
The Waters Of Sonterra
Vil Cactus Blffs/big Spg
Village In The Hills
Westpointe East
Woods At Sonterra




