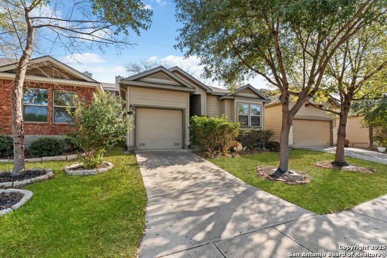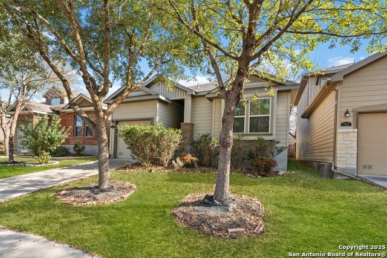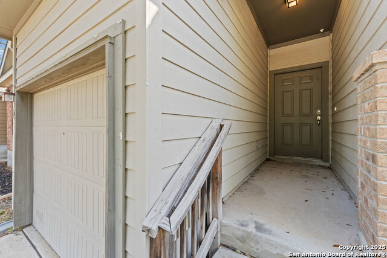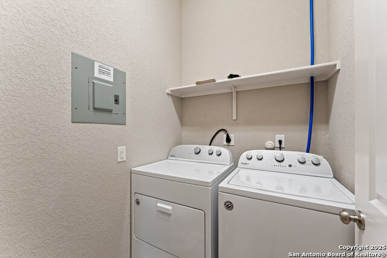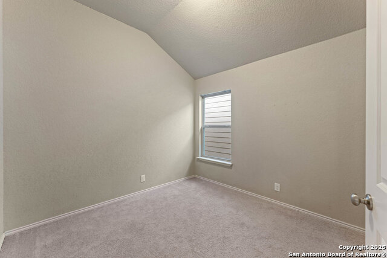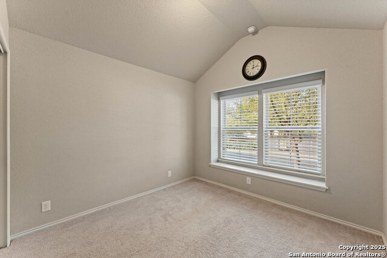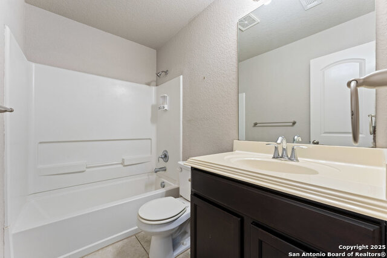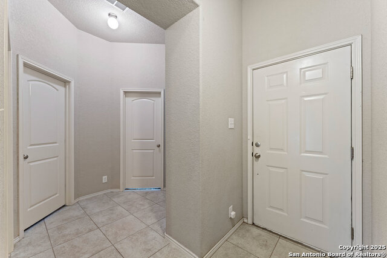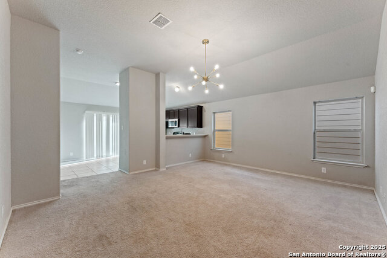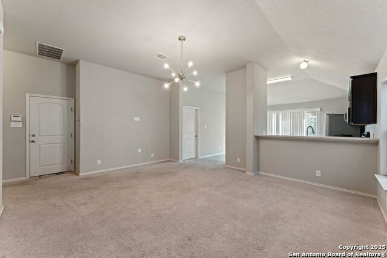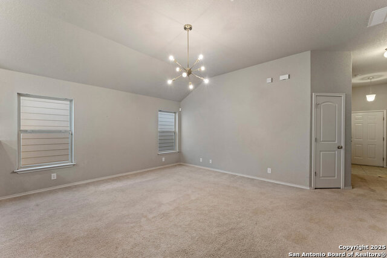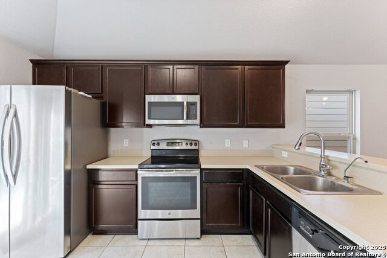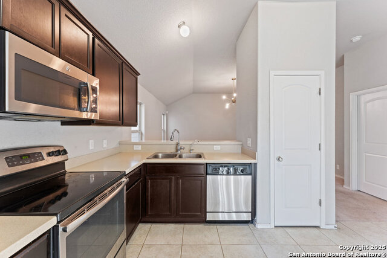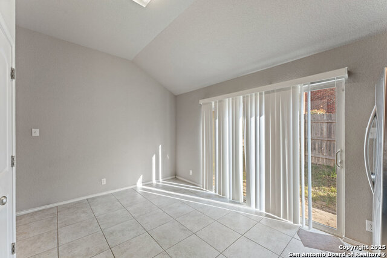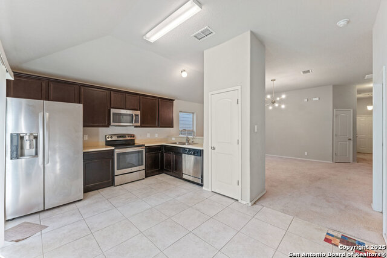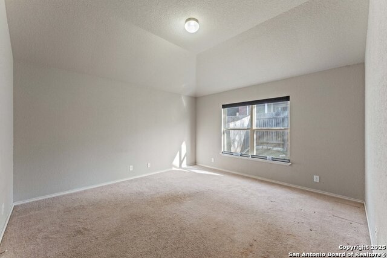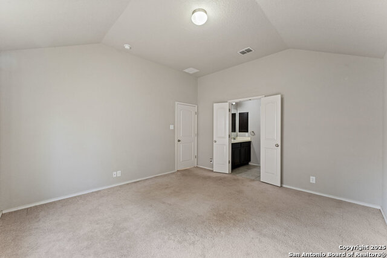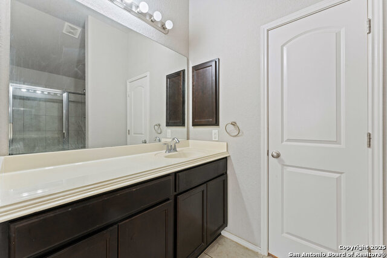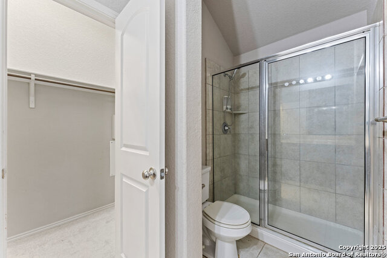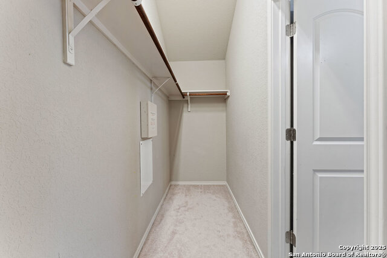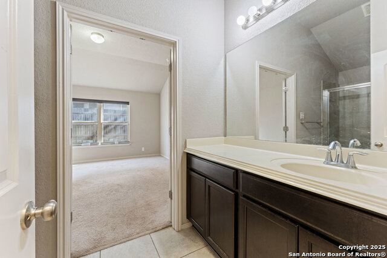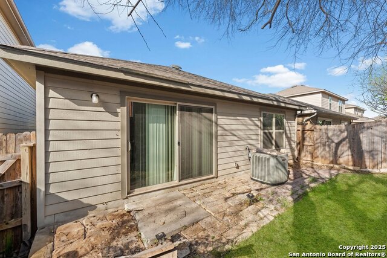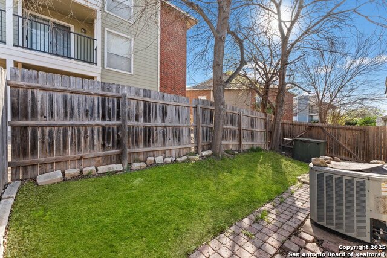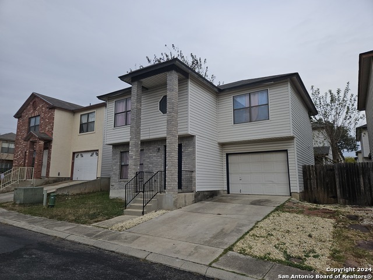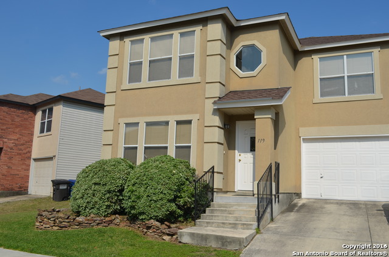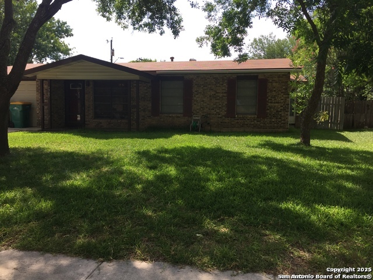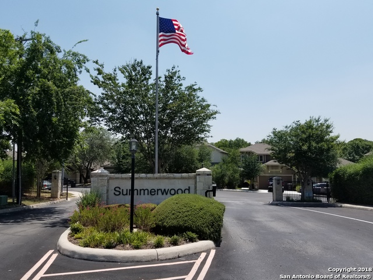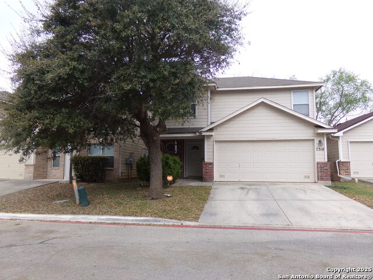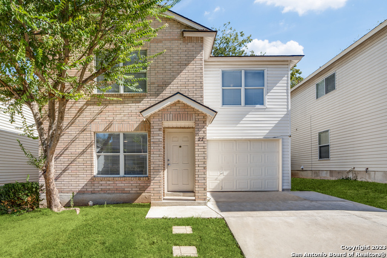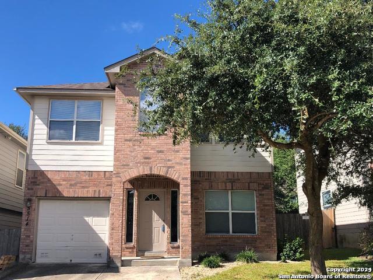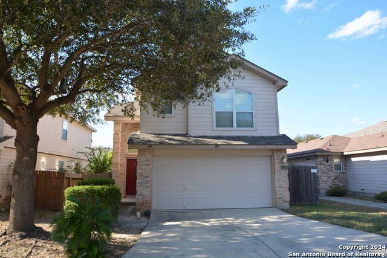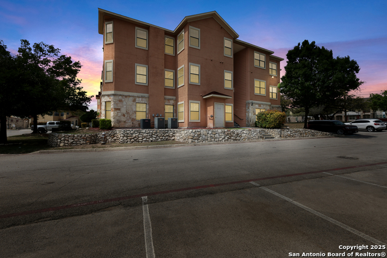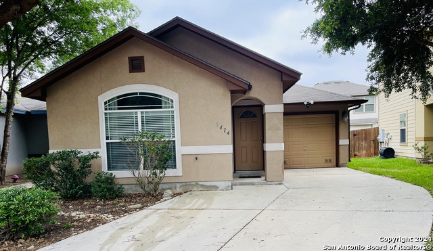7226 Sunny Day, San Antonio, TX 78240
Property Photos
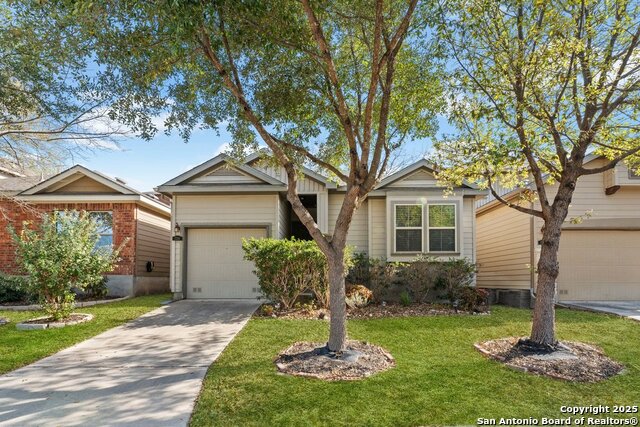
Would you like to sell your home before you purchase this one?
Priced at Only: $1,650
For more Information Call:
Address: 7226 Sunny Day, San Antonio, TX 78240
Property Location and Similar Properties
- MLS#: 1853734 ( Residential Rental )
- Street Address: 7226 Sunny Day
- Viewed: 5
- Price: $1,650
- Price sqft: $1
- Waterfront: No
- Year Built: 2013
- Bldg sqft: 1237
- Bedrooms: 3
- Total Baths: 2
- Full Baths: 2
- Days On Market: 32
- Additional Information
- County: BEXAR
- City: San Antonio
- Zipcode: 78240
- Subdivision: Summerwood
- District: Northside
- Elementary School: Oak Hills Terrace
- Middle School: Neff Pat
- High School: Marshall
- Provided by: Keller Williams Heritage
- Contact: Scott Malouff
- (210) 365-6192

- DMCA Notice
-
DescriptionRental requirements: 580+ credit score, no broken leases or evictions, and 3x the monthly rent in verifiable income.
Payment Calculator
- Principal & Interest -
- Property Tax $
- Home Insurance $
- HOA Fees $
- Monthly -
Features
Building and Construction
- Apprx Age: 12
- Exterior Features: Brick, Siding
- Flooring: Carpeting, Ceramic Tile
- Source Sqft: Appsl Dist
School Information
- Elementary School: Oak Hills Terrace
- High School: Marshall
- Middle School: Neff Pat
- School District: Northside
Garage and Parking
- Garage Parking: One Car Garage
Eco-Communities
- Water/Sewer: Water System, City
Utilities
- Air Conditioning: One Central
- Fireplace: Not Applicable
- Heating Fuel: Electric
- Heating: Central
- Window Coverings: All Remain
Amenities
- Common Area Amenities: Playground
Finance and Tax Information
- Application Fee: 50
- Cleaning Deposit: 200
- Days On Market: 32
- Max Num Of Months: 24
- Pet Deposit: 500
- Security Deposit: 1650
Rental Information
- Tenant Pays: Water/Sewer, Yard Maintenance, Garbage Pickup, Renters Insurance Required
Other Features
- Application Form: N/A
- Apply At: ONLINE FORM
- Instdir: Take Hwy 410 west to the Babcock exit, turn right. At Medical Drive (next to Via) turn left; at Rowley, turn left, you will see the gates to Summerwood.
- Interior Features: One Living Area, Eat-In Kitchen, Breakfast Bar, Utility Room Inside, 1st Floor Lvl/No Steps, High Ceilings, Open Floor Plan, Laundry Room, Walk in Closets
- Legal Description: Ncb 14648 (Summerwood Park Subd), Block 36 Lot 73 2008-New P
- Min Num Of Months: 12
- Miscellaneous: Not Applicable
- Occupancy: Vacant
- Personal Checks Accepted: No
- Ph To Show: 2064538930
- Restrictions: Smoking Outside Only
- Salerent: For Rent
- Section 8 Qualified: No
- Style: One Story
Owner Information
- Owner Lrealreb: No
Similar Properties
Nearby Subdivisions
Alamo Farmsteads
Apple Creek
Bluffs At Westchase
Country View
Cypress Hollow
Cypress Trails
Eckhert Condominiums
Eckhert Condos
Eckhert Crossing
Eckhert Place
Forest Meadows Ns
Garcia
Kenton Place
Kenton Place Ii
Kenton Place Two
Kingsbury
Leon Valley
Lincoln Green
Lost Oaks
Marshall Meadows
Mount Laurel
N/a
None
Northampton
Oak Bluff
Oak Hills Terrace
Oakland Estates
Pavona Place Ns
Pecan Hill
Pheasant Creek
Preserve At Research Enclave
Retreat At Glen Heather
Retreat At Oak Hills
Roanoke Condo Ns
Rockwell Village
Secluded Oak Villas Condo
Stoney Farms
Summerwind
Summerwood
Terra View Townhomes
The Plaza
The Trails At Providence
The Village At Rusti
Villamanta
Villas At Northgate
Wellesley Manor




