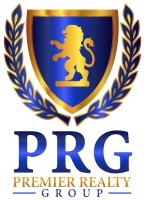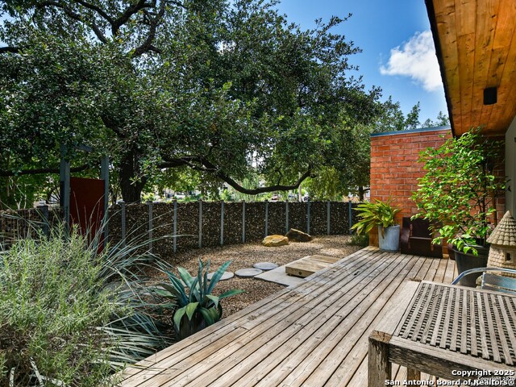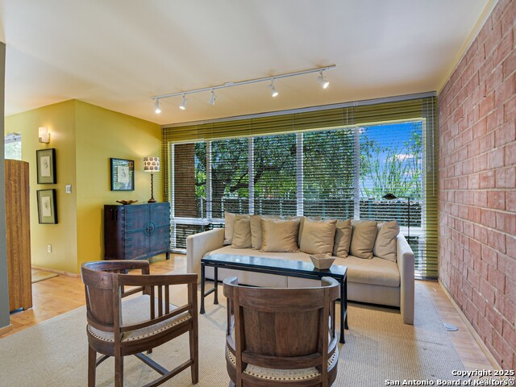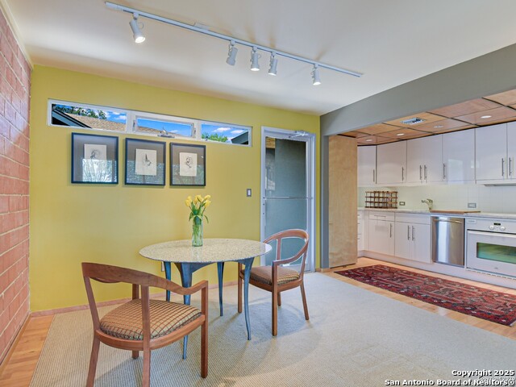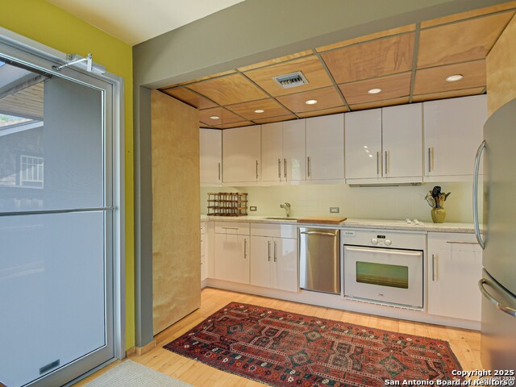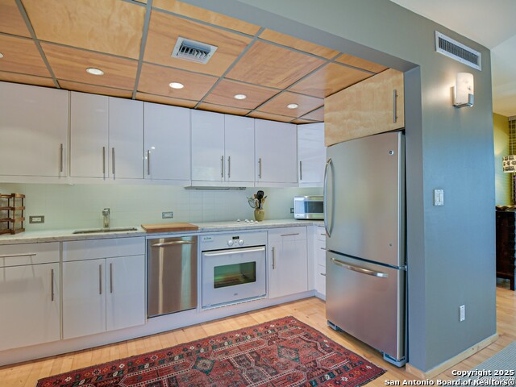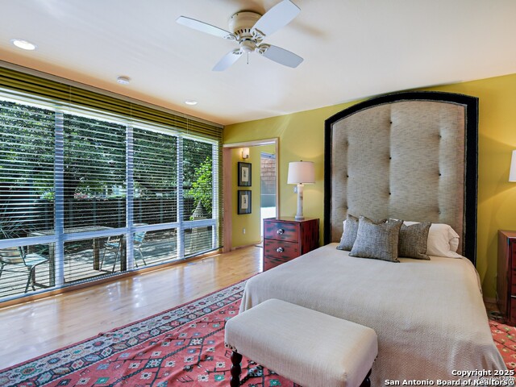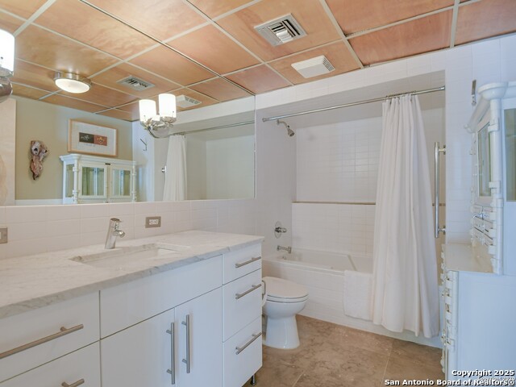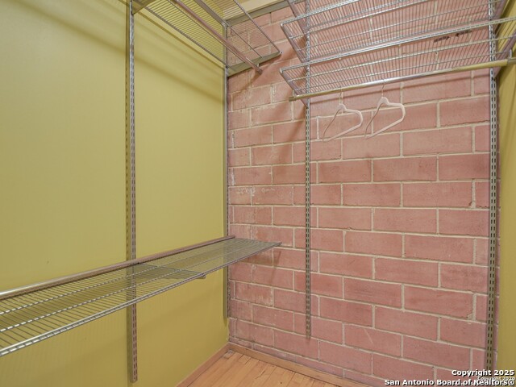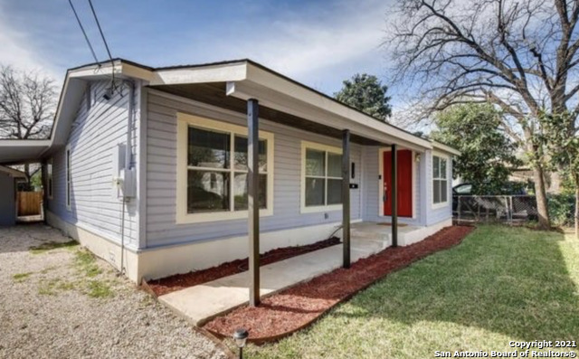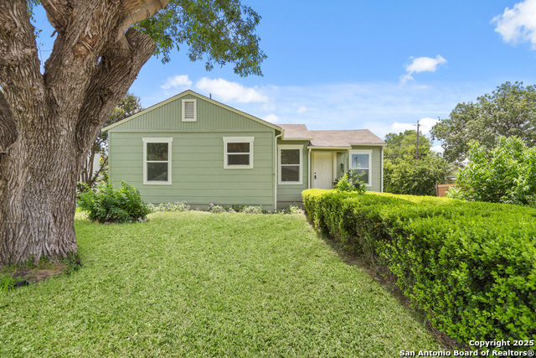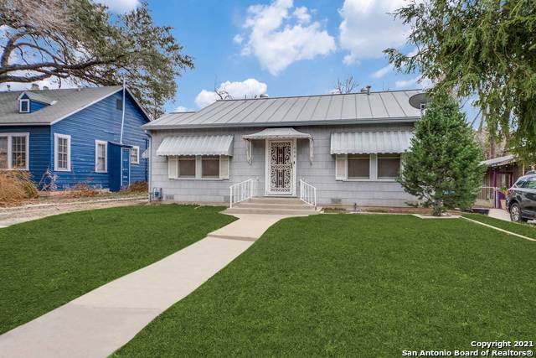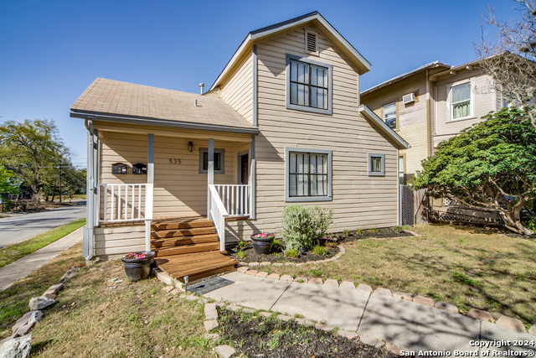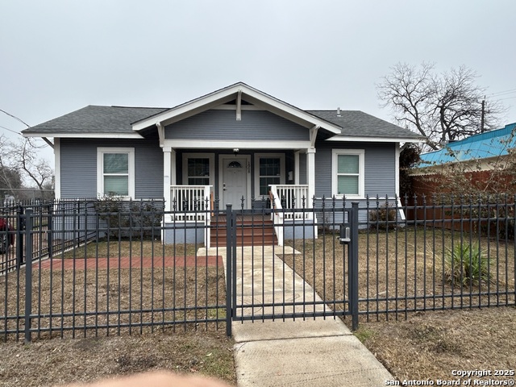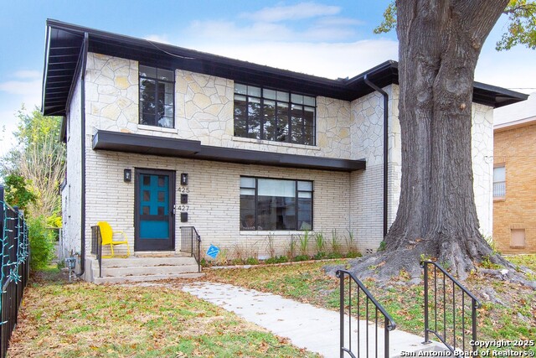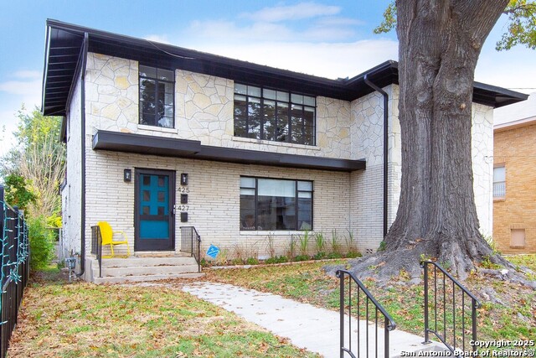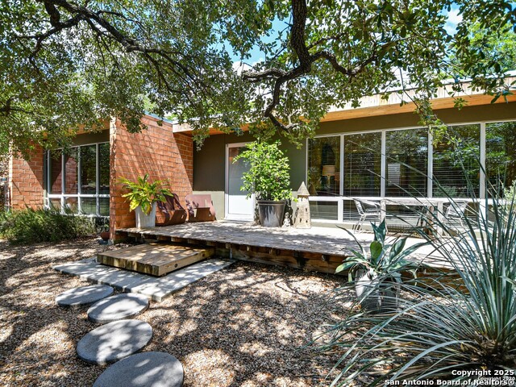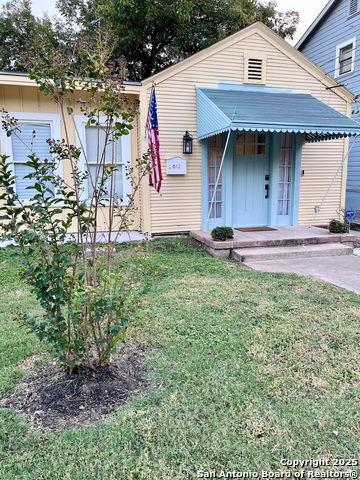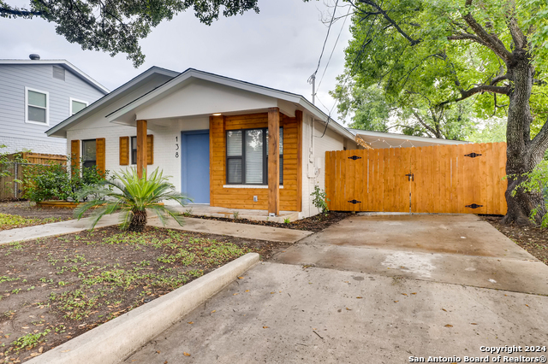605 Kendall A, San Antonio, TX 78212
Property Photos
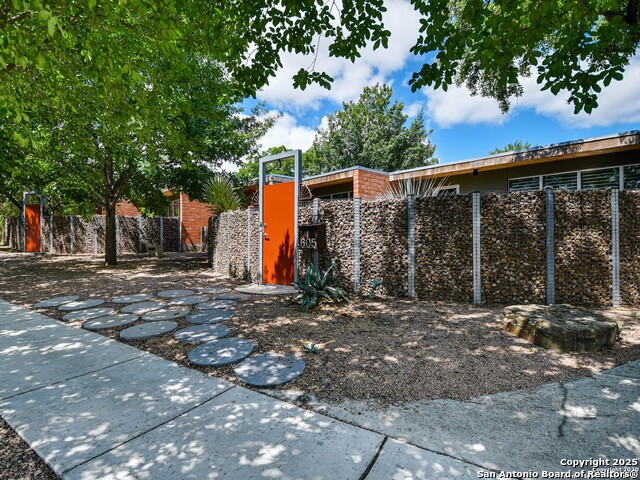
Would you like to sell your home before you purchase this one?
Priced at Only: $1,995
For more Information Call:
Address: 605 Kendall A, San Antonio, TX 78212
Property Location and Similar Properties
- MLS#: 1852755 ( Residential Rental )
- Street Address: 605 Kendall A
- Viewed: 136
- Price: $1,995
- Price sqft: $2
- Waterfront: No
- Year Built: 1950
- Bldg sqft: 968
- Bedrooms: 1
- Total Baths: 1
- Full Baths: 1
- Days On Market: 118
- Additional Information
- County: BEXAR
- City: San Antonio
- Zipcode: 78212
- Subdivision: Tobin Hill
- District: San Antonio I.S.D.
- Elementary School: Hawthorne
- Middle School: Hawthorne Academy
- High School: Edison
- Provided by: River City Management Group, LLC
- Contact: J Alexander
- (210) 247-2226

- DMCA Notice
-
DescriptionDiscover this thoughtfully designed, architecturally unique 1 bedroom, 1 bath urban flat with stylish, modern updates. A distinctive wall surrounds the property, offering both privacy and security. Enjoy your morning coffee on the front or back patio. Inside, the open concept layout features a beautifully finished kitchen and an abundance of windows, filling the space with natural light. The split floor plan provides privacy for the spacious primary bedroom, which includes a large walk in closet and views of the serene courtyard. Experience the vibrant San Antonio culture, just steps from the Pearl, River Walk, a variety of restaurants, and shopping. Short term options negotiable.
Payment Calculator
- Principal & Interest -
- Property Tax $
- Home Insurance $
- HOA Fees $
- Monthly -
Features
Building and Construction
- Apprx Age: 75
- Exterior Features: Brick
- Flooring: Ceramic Tile, Wood
- Kitchen Length: 14
- Other Structures: Storage
- Source Sqft: Appsl Dist
Land Information
- Lot Description: Corner
School Information
- Elementary School: Hawthorne
- High School: Edison
- Middle School: Hawthorne Academy
- School District: San Antonio I.S.D.
Garage and Parking
- Garage Parking: None/Not Applicable
Eco-Communities
- Water/Sewer: Water System, Sewer System
Utilities
- Air Conditioning: One Central
- Fireplace: Not Applicable
- Heating: Central
- Utility Supplier Elec: CPS
- Utility Supplier Gas: CPS
- Utility Supplier Grbge: City
- Utility Supplier Sewer: SAWS
- Utility Supplier Water: SAWS
- Window Coverings: All Remain
Amenities
- Common Area Amenities: None
Finance and Tax Information
- Application Fee: 75
- Days On Market: 109
- Max Num Of Months: 24
- Pet Deposit: 500
- Security Deposit: 2200
Rental Information
- Rent Includes: Water/Sewer, Yard Maintenance
- Tenant Pays: Gas/Electric, Water/Sewer, Security Monitoring, Renters Insurance Required
Other Features
- Application Form: ELECTRONIC
- Apply At: HTTPS://WWW.RIVERCITYPROP
- Instdir: From Pearl, take Josephine to Dewey, Corner of Dewey and Kendall, Parking on Kendall side of building.
- Interior Features: One Living Area, Liv/Din Combo, Utility Room Inside, 1st Floor Lvl/No Steps, Laundry in Closet, Walk in Closets
- Legal Description: Ncb 2964 Blk 3 Lot 21 (Jb Henyan's Subd) New Acct- '08 Plat
- Min Num Of Months: 12
- Miscellaneous: Owner-Manager
- Occupancy: Other
- Personal Checks Accepted: No
- Ph To Show: 2102222226
- Restrictions: Other
- Salerent: For Rent
- Section 8 Qualified: No
- Style: One Story
- Views: 136
Owner Information
- Owner Lrealreb: No
Similar Properties
