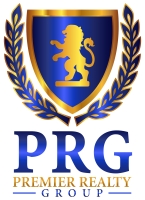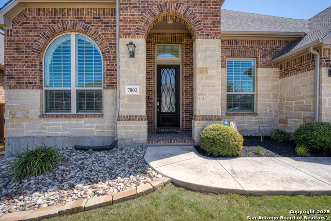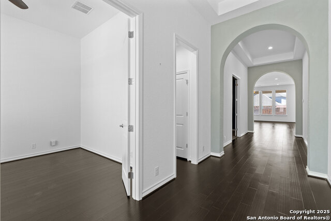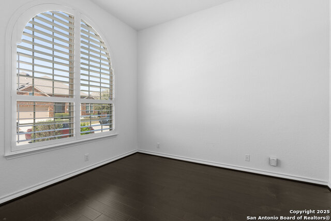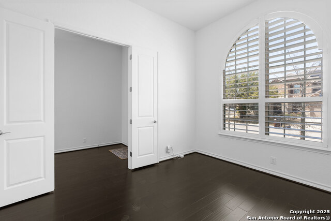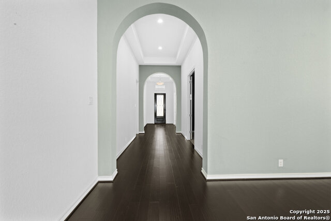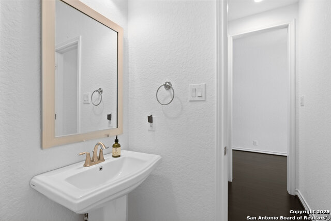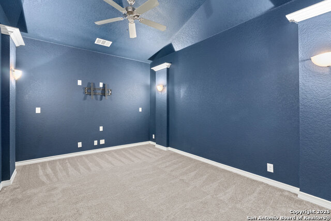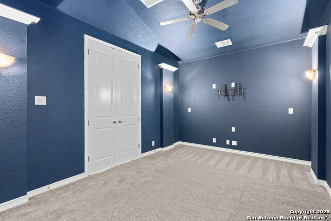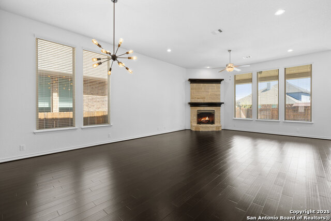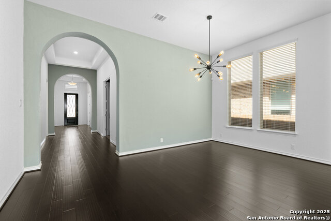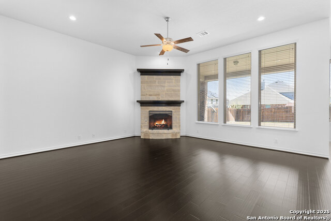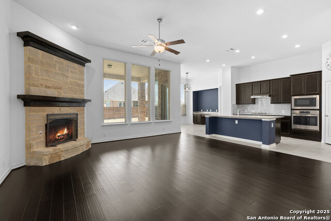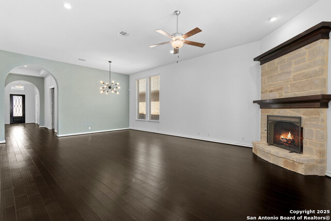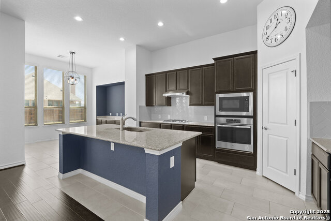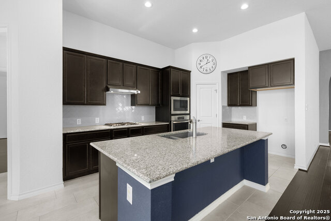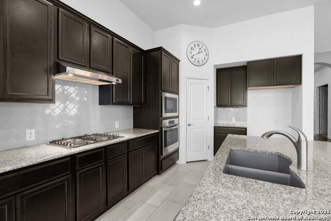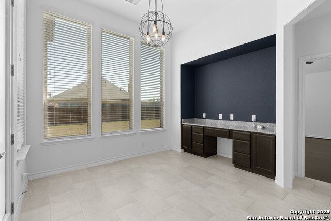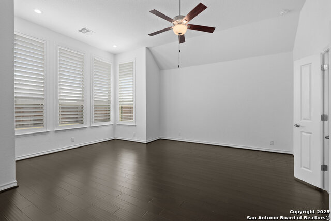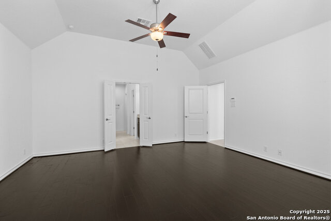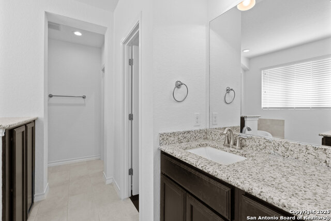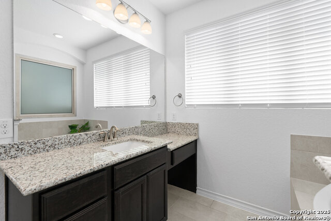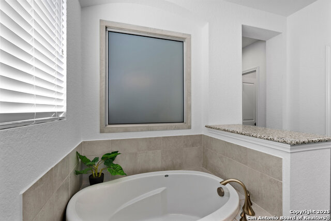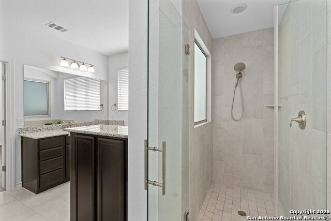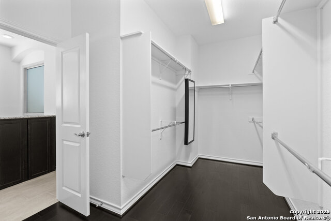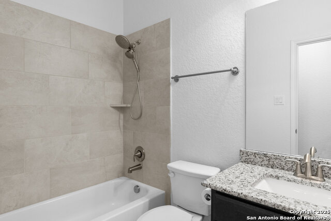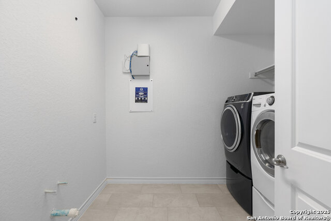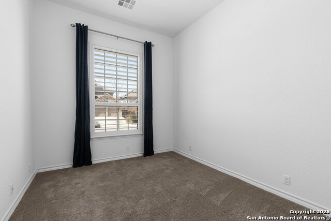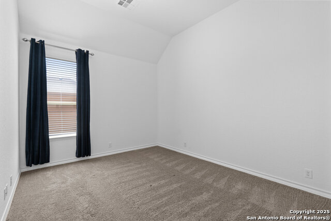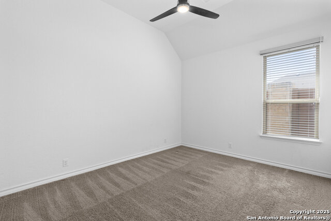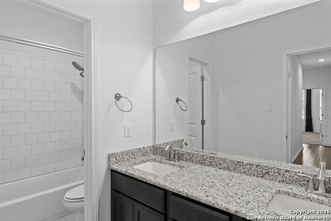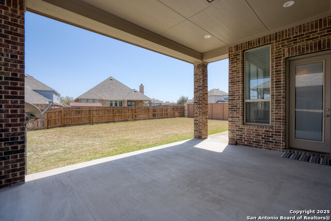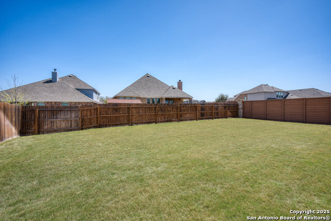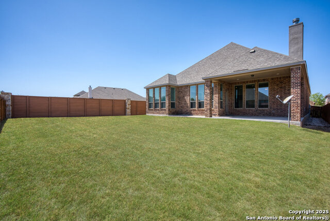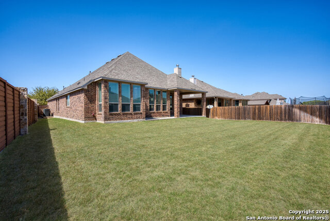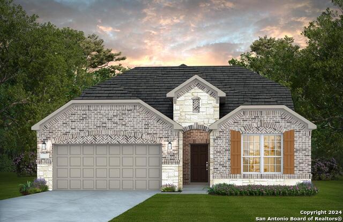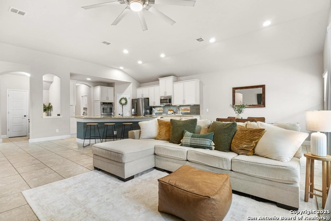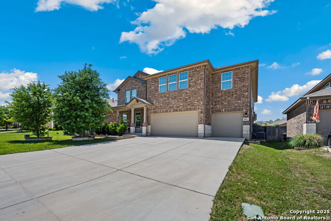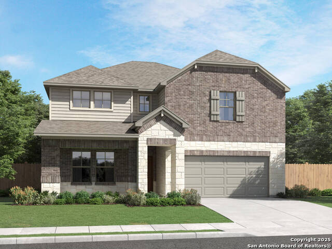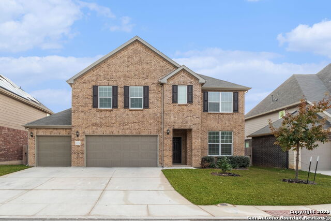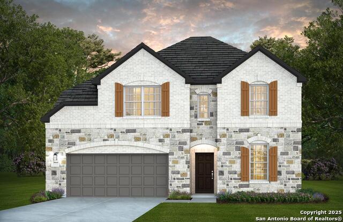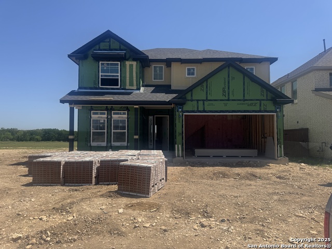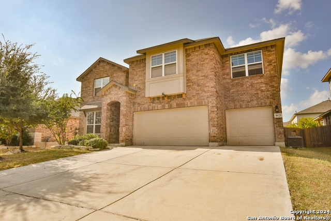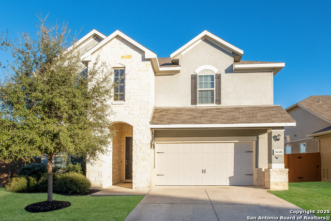7802 Rushing Creek, San Antonio, TX 78254
Property Photos
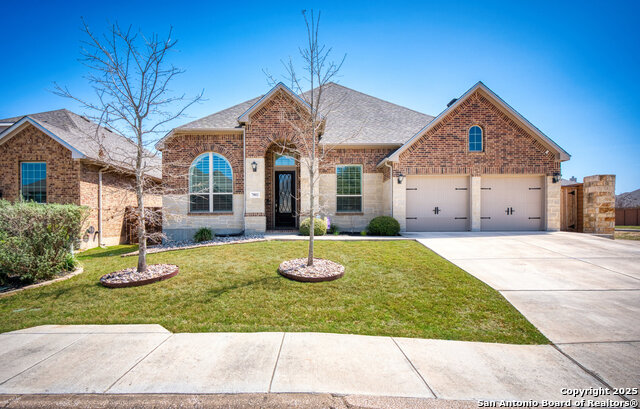
Would you like to sell your home before you purchase this one?
Priced at Only: $518,300
For more Information Call:
Address: 7802 Rushing Creek, San Antonio, TX 78254
Property Location and Similar Properties
- MLS#: 1852120 ( Single Residential )
- Street Address: 7802 Rushing Creek
- Viewed: 3
- Price: $518,300
- Price sqft: $168
- Waterfront: No
- Year Built: 2018
- Bldg sqft: 3081
- Bedrooms: 4
- Total Baths: 4
- Full Baths: 3
- 1/2 Baths: 1
- Garage / Parking Spaces: 2
- Days On Market: 38
- Additional Information
- County: BEXAR
- City: San Antonio
- Zipcode: 78254
- Subdivision: Stillwater Ranch
- District: Northside
- Elementary School: Scarborough
- Middle School: FOLKS
- High School: Harlan HS
- Provided by: Texas Premier Realty
- Contact: Lottie Moon
- (210) 478-7180

- DMCA Notice
-
DescriptionMOTIVATED SELLER!!! Welcome to this beautifully designed one story, 4 BR/3.5 BA, corner lot home! Located in Stillwater Ranch just minutes from shopping, dining, schools and major highways for an easy commute no matter where you're going. This exquisitely crafted home showcases a 4 sided brick and stone exterior that invites you into a spacious and flexible floor plan with 11 foot high ceilings, beautiful wood flooring throughout most of the home, an eat in kitchen, a separate study with French doors and plantation blinds as well as a media room (wired for surround sound). The oversized island kitchen offers plenty of cabinet space, granite countertops, breakfast bar, stainless steel appliances and a 5 burner gas cooking range. This masterfully designed open concept invites you into a grand family room with a gas/wood burning fireplace adjacent to a separate dining room for cozy family gatherings that extends gracefully to a beautiful, covered patio, providing an inviting outdoor retreat. The MBR embodies wood flooring, plantation blinds, and a relaxing sitting area. The master bath features separate vanities and a large walk in closet. This impeccable home also includes two utility pantries, epoxy garage flooring, a laundry room plumbed for sink and cabinets, whole home surge protection, fresh air handlers, and pre wired for security cameras. Don't miss out on this amazing home, visit today!
Payment Calculator
- Principal & Interest -
- Property Tax $
- Home Insurance $
- HOA Fees $
- Monthly -
Features
Building and Construction
- Builder Name: Highland Homes
- Construction: Pre-Owned
- Exterior Features: Brick, 4 Sides Masonry, Rock/Stone Veneer
- Floor: Carpeting, Ceramic Tile, Wood
- Foundation: Slab
- Kitchen Length: 20
- Roof: Composition
- Source Sqft: Appsl Dist
Land Information
- Lot Description: Corner, Cul-de-Sac/Dead End
- Lot Dimensions: 60 X 140
- Lot Improvements: Street Paved, Curbs, Street Gutters, Sidewalks, Streetlights, Fire Hydrant w/in 500', City Street
School Information
- Elementary School: Scarborough
- High School: Harlan HS
- Middle School: FOLKS
- School District: Northside
Garage and Parking
- Garage Parking: Two Car Garage, Attached
Eco-Communities
- Energy Efficiency: 16+ SEER AC, Programmable Thermostat, 12"+ Attic Insulation, Double Pane Windows, Energy Star Appliances, Radiant Barrier, Low E Windows, High Efficiency Water Heater, Ceiling Fans
- Green Certifications: HERS 0-85, Build San Antonio Green
- Green Features: Rain/Freeze Sensors
- Water/Sewer: Water System, Sewer System
Utilities
- Air Conditioning: One Central, Zoned
- Fireplace: One, Family Room, Wood Burning, Gas
- Heating Fuel: Natural Gas
- Heating: Central, 1 Unit
- Recent Rehab: No
- Utility Supplier Elec: CPS
- Utility Supplier Gas: CPS
- Utility Supplier Grbge: Tiger
- Utility Supplier Sewer: SAWS
- Utility Supplier Water: SAWS
- Window Coverings: None Remain
Amenities
- Neighborhood Amenities: Pool, Tennis, Clubhouse, Park/Playground, Jogging Trails, Sports Court, Basketball Court
Finance and Tax Information
- Days On Market: 38
- Home Owners Association Fee: 720
- Home Owners Association Frequency: Annually
- Home Owners Association Mandatory: Mandatory
- Home Owners Association Name: STILLWATER RANCH HOMEOWNERS ASSOCIATION, INC
- Total Tax: 9567.34
Rental Information
- Currently Being Leased: No
Other Features
- Block: 50
- Contract: Exclusive Right To Sell
- Instdir: Proceed on West Loop 1604 to Culebra Road. Turn right and continue just past FM 1560. Turn right on Stillwater Parkway. Turn right on Old Stillwater, left on Rushing Creek and the house is immediately on the right side corner.
- Interior Features: One Living Area, Separate Dining Room, Eat-In Kitchen, Two Eating Areas, Island Kitchen, Breakfast Bar, Walk-In Pantry, Study/Library, Utility Room Inside, 1st Floor Lvl/No Steps, High Ceilings, Cable TV Available, Laundry Room, Walk in Closets, Attic - Pull Down Stairs, Attic - Radiant Barrier Decking
- Legal Desc Lot: 54
- Legal Description: CB 4450G (STILLWATER RANCH UT-13A), Block 50 Lot
- Miscellaneous: Builder 10-Year Warranty, No City Tax
- Occupancy: Vacant
- Ph To Show: 210-222-2227
- Possession: Closing/Funding
- Style: One Story, Traditional
Owner Information
- Owner Lrealreb: No
Similar Properties
Nearby Subdivisions
Braun Heights
Braun Hollow
Braun Oaks
Braun Station
Braun Station East
Braun Station West
Braun Willow
Brauns Farm
Bricewood
Bricewood Ut-1
Bricewood/sagebrooke
Bridgewood
Bridgewood Ranch
Bridgewood Sub
Camino Bandera
Canyon Parke
Chase Oaks
Cross Creek
Davis Ranch
Finesilver
Geronimo Forest
Guilbeau Gardens
Hills Of Shaenfield
Kallison Ranch
Kallison Ranch Ii - Bexar Coun
Laura Heights
Laura Heights Pud
Mccrary Tr Un 3
Meadows At Bridgewood
Meadows At Clear Springs
Mesquite Ridge
Mystic Park
Oak Grove
Prescott Oaks
Remuda Ranch
Rosemont Heights
Rosemont Hill
Sagebrooke
Sawyer Meadows Ut-2a
Shaenfield Place
Silver Canyon
Silver Oaks
Silver Oaks Ut-20
Silverbrook
Silverbrook Ns
Stagecoach Run Ns
Stillwater Ranch
Stonefield
Swr
Talise De Culebra
The Villas At Braun Station
Townsquare
Tribute Ranch
Valley Ranch
Valley Ranch - Bexar County
Valley Ranch Community Owners
Waterwheel
Waterwheel Unit 1 Phase 1
Waterwheel Unit 1 Phase 2
Wildhorse
Wildhorse At Tausch Farms
Wildhorse Vista
Wind Gate Ranch
Wind Gate Ranch Ns
Woods End
