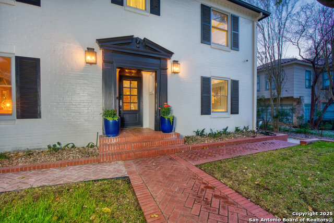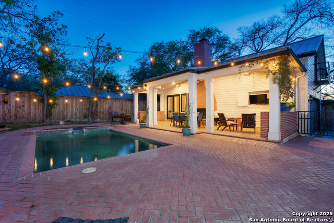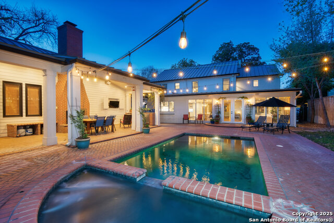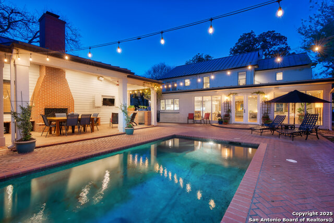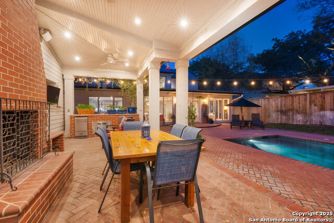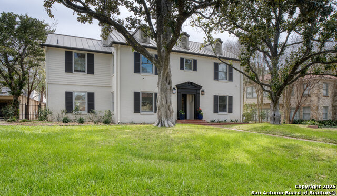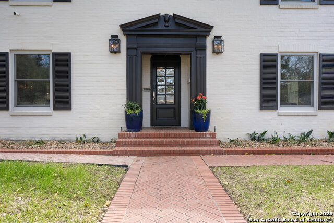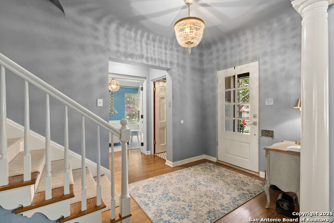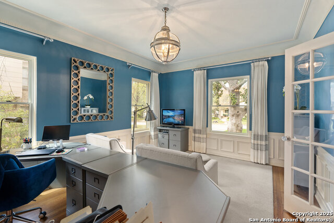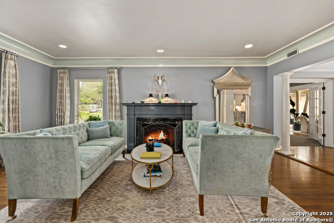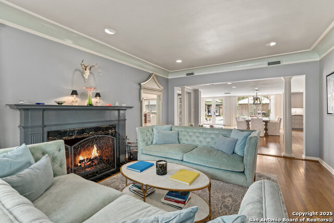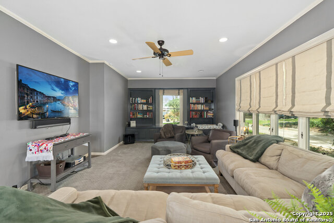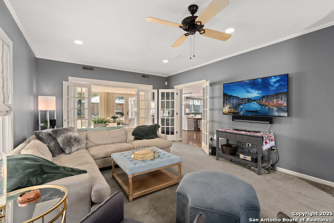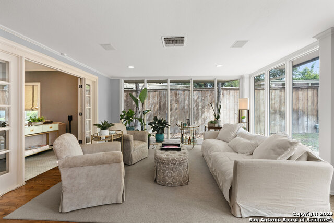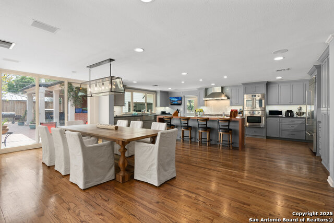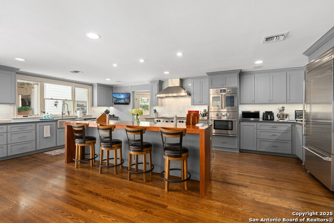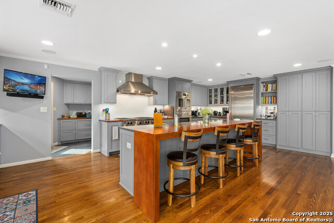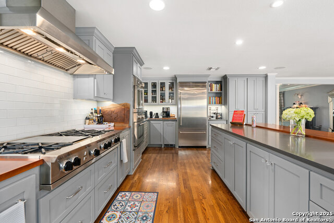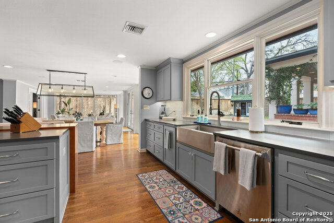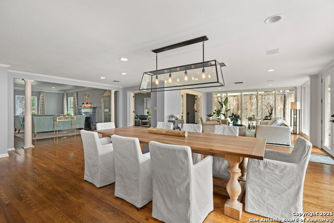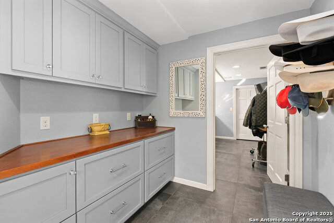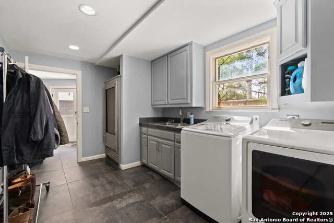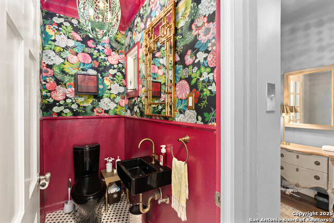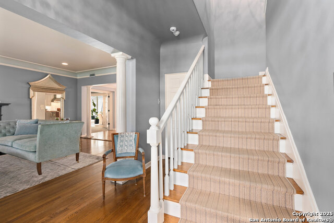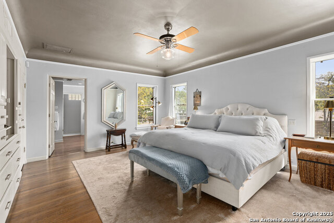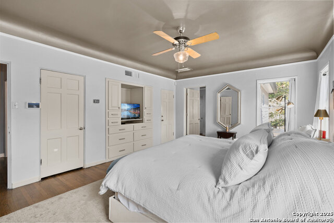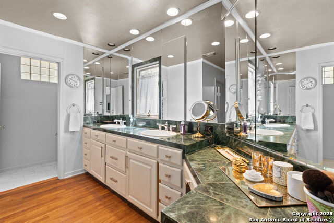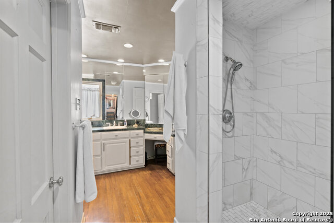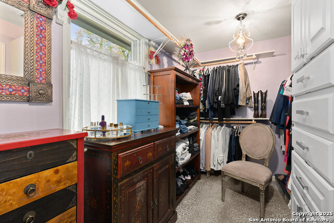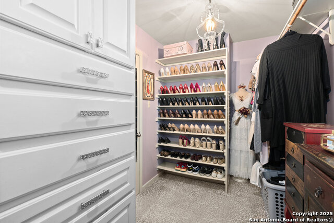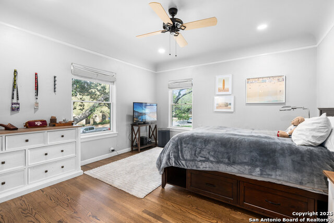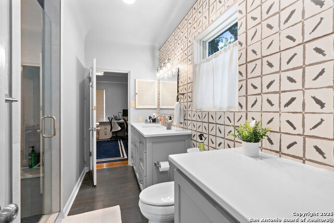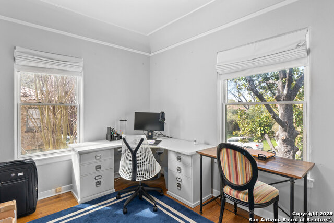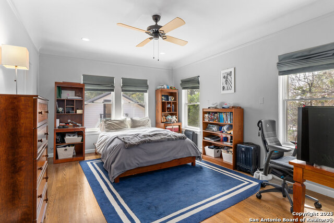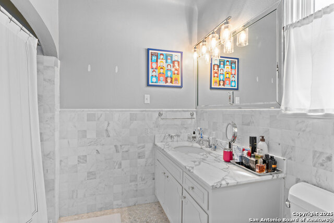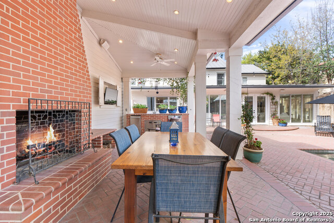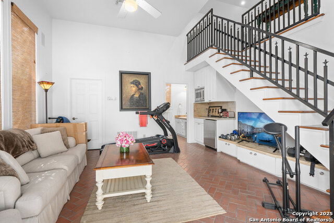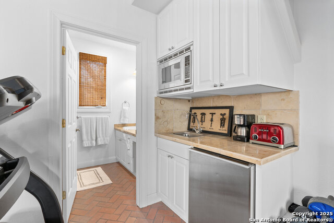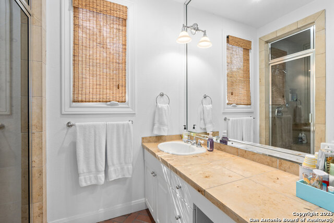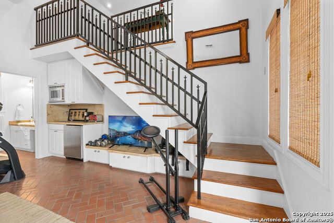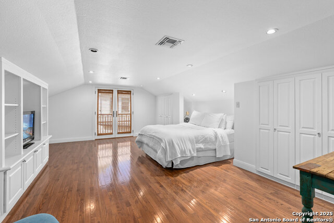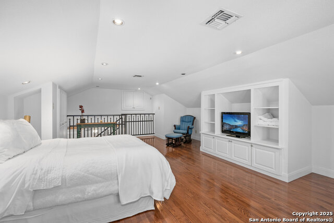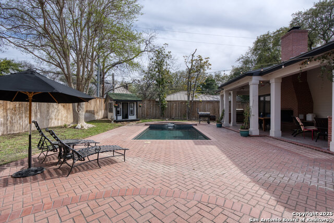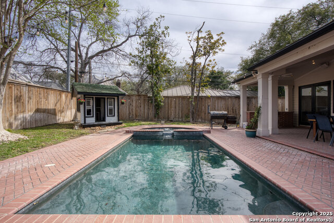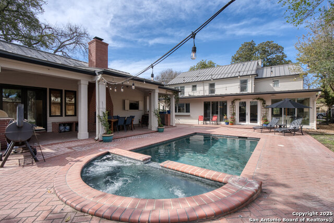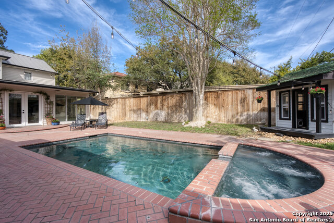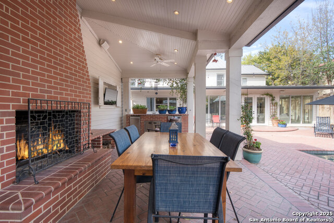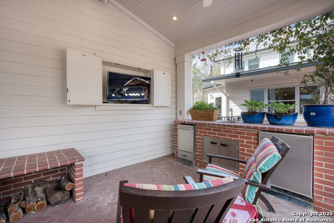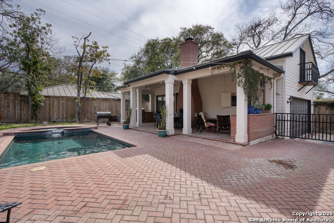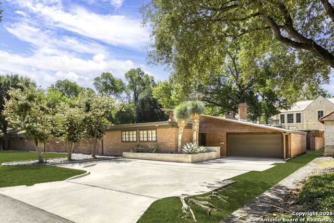118 Brittany, Olmos Park, TX 78212
Property Photos
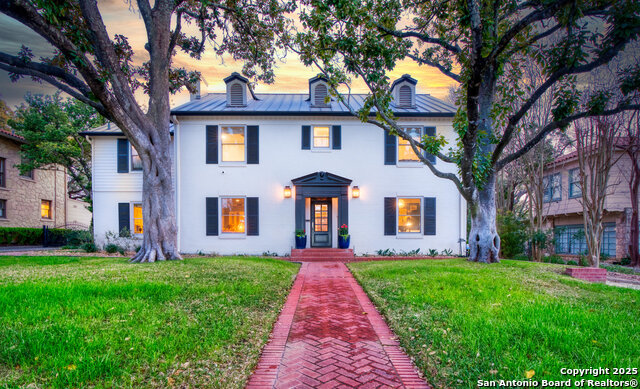
Would you like to sell your home before you purchase this one?
Priced at Only: $1,990,000
For more Information Call:
Address: 118 Brittany, Olmos Park, TX 78212
Property Location and Similar Properties
- MLS#: 1851123 ( Single Residential )
- Street Address: 118 Brittany
- Viewed: 212
- Price: $1,990,000
- Price sqft: $474
- Waterfront: No
- Year Built: 1936
- Bldg sqft: 4194
- Bedrooms: 4
- Total Baths: 4
- Full Baths: 3
- 1/2 Baths: 1
- Garage / Parking Spaces: 2
- Days On Market: 274
- Additional Information
- County: BEXAR
- City: Olmos Park
- Zipcode: 78212
- Subdivision: Olmos Park
- District: Alamo Heights I.S.D.
- Elementary School: Cambridge
- Middle School: Alamo Heights
- High School: Alamo Heights
- Provided by: Kerri Real Estate LLC
- Contact: Kerri Hoermann
- (210) 260-7722

- DMCA Notice
-
DescriptionNestled beneath heritage magnolias on one of Olmos Park's most coveted streets, 118 Brittany is a rare blend of historic charm and contemporary comfort. This 1936 Colonial has been thoughtfully updated to meet the needs of today's discerning buyer offering nearly 5,000 square feet of flexible living space, including a private guest apartment ideal for multigenerational living, remote work, or extended stay guests. Inside, the home unfolds with graceful flow: an open concept kitchen anchors the main level, flanked by dual living areas and a generous dining space perfect for entertaining. A secluded office and cozy den provide quiet retreats, while upstairs, four spacious bedrooms offer privacy and comfort. The primary suite is a true sanctuary, featuring dual walk in closets and a spa inspired bath. Outdoors, the experience continues with a serene pool, fully equipped summer kitchen, outdoor fireplace, and a charming potting shed all framed by lush landscaping and enhanced by a Mosquito Nix system for year round enjoyment. Located within the top ranked Alamo Heights ISD school district and just minutes from the city's best dining, shopping, and cultural attractions, this home offers a lifestyle that's both refined and relaxed. With recent price improvements and unmatched character, 118 Brittany is ready to welcome its next chapter.
Payment Calculator
- Principal & Interest -
- Property Tax $
- Home Insurance $
- HOA Fees $
- Monthly -
Features
Building and Construction
- Apprx Age: 89
- Builder Name: Unknown
- Construction: Pre-Owned
- Exterior Features: Brick, 4 Sides Masonry
- Floor: Carpeting, Ceramic Tile, Wood, Stone
- Foundation: Slab
- Kitchen Length: 25
- Other Structures: Guest House, Pool House, Shed(s)
- Roof: Metal
- Source Sqft: Appraiser
Land Information
- Lot Description: 1/4 - 1/2 Acre, Mature Trees (ext feat), Level
- Lot Improvements: Street Paved, Curbs, City Street
School Information
- Elementary School: Cambridge
- High School: Alamo Heights
- Middle School: Alamo Heights
- School District: Alamo Heights I.S.D.
Garage and Parking
- Garage Parking: Two Car Garage, Detached, Oversized
Eco-Communities
- Energy Efficiency: Tankless Water Heater, Smart Electric Meter, Programmable Thermostat, Double Pane Windows, Low E Windows, Ceiling Fans
- Green Features: Drought Tolerant Plants, Rain/Freeze Sensors
- Water/Sewer: Water System, Sewer System, City
Utilities
- Air Conditioning: Three+ Central
- Fireplace: Two, Living Room, Gas Starter, Other
- Heating Fuel: Electric, Natural Gas
- Heating: Central
- Recent Rehab: Yes
- Utility Supplier Elec: CPS
- Utility Supplier Gas: CPS
- Utility Supplier Grbge: CITY
- Utility Supplier Sewer: SAWS
- Utility Supplier Water: SAWS
- Window Coverings: All Remain
Amenities
- Neighborhood Amenities: Pool, Park/Playground
Finance and Tax Information
- Days On Market: 204
- Home Faces: North
- Home Owners Association Mandatory: None
- Total Tax: 18654.19
Rental Information
- Currently Being Leased: No
Other Features
- Block: 28
- Contract: Exclusive Right To Sell
- Instdir: From McCullough, take Brittany east, home will be on the your right.
- Interior Features: Three Living Area, Liv/Din Combo, Eat-In Kitchen, Two Eating Areas, Island Kitchen, Breakfast Bar, Walk-In Pantry, Study/Library, Utility Room Inside, All Bedrooms Upstairs, 1st Floor Lvl/No Steps, High Ceilings, Open Floor Plan, Cable TV Available, High Speed Internet, Laundry Main Level, Laundry Lower Level, Laundry Room, Walk in Closets, Attic - Pull Down Stairs
- Legal Desc Lot: 4B &
- Legal Description: CB 5700 Blk 28 Lot 4A & 4B
- Miscellaneous: City Bus, Virtual Tour, School Bus
- Occupancy: Owner
- Ph To Show: 2102222227
- Possession: Closing/Funding
- Style: Two Story, Colonial, Traditional
- Views: 212
Owner Information
- Owner Lrealreb: No
Similar Properties
Nearby Subdivisions

- Orey Coronado-Russell, REALTOR ®
- Premier Realty Group
- 210.379.0101
- orey.russell@gmail.com



