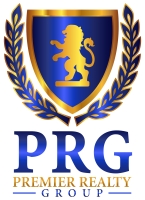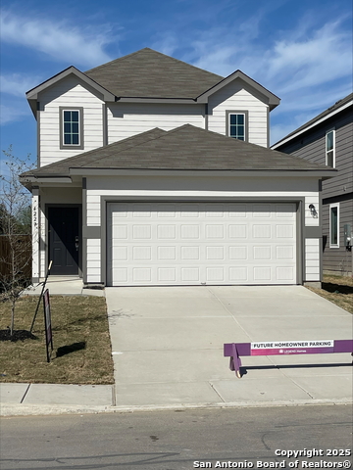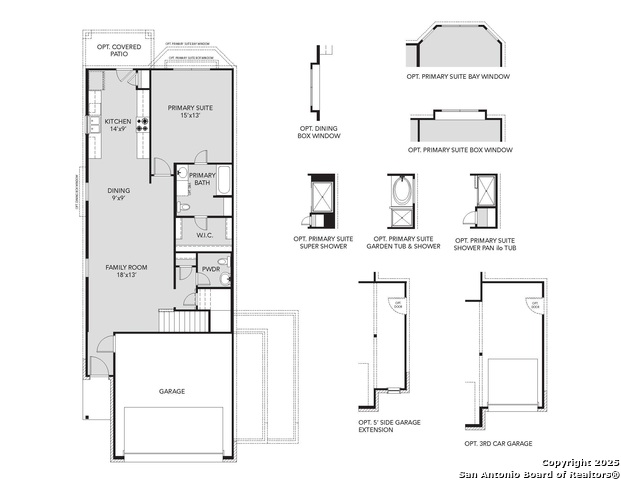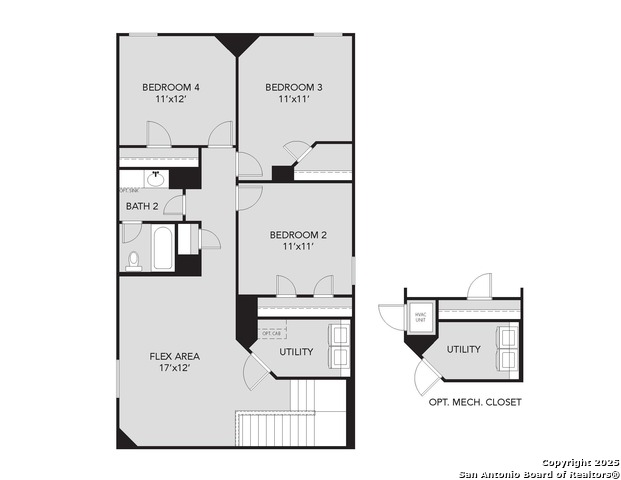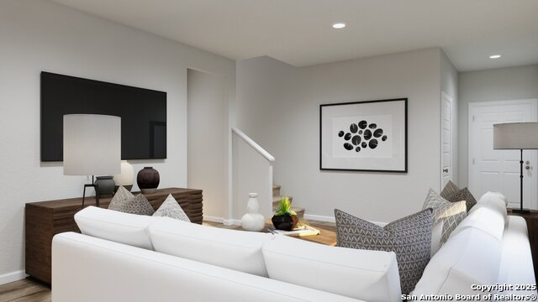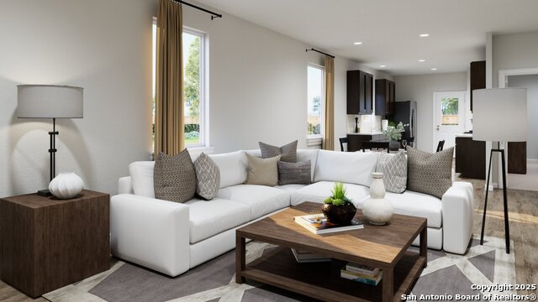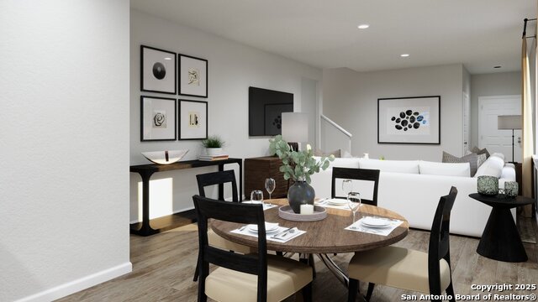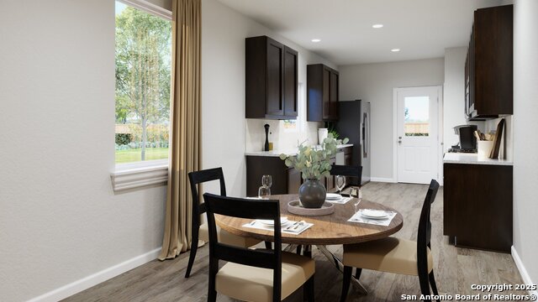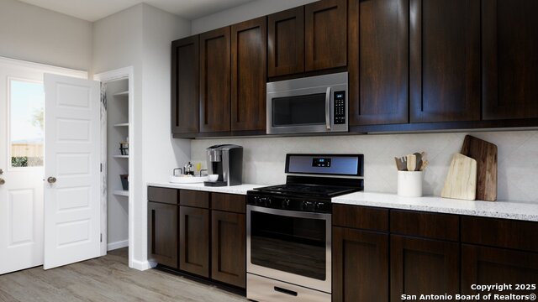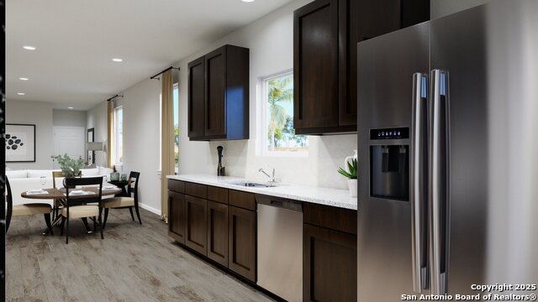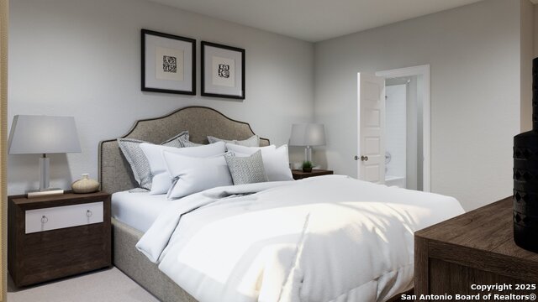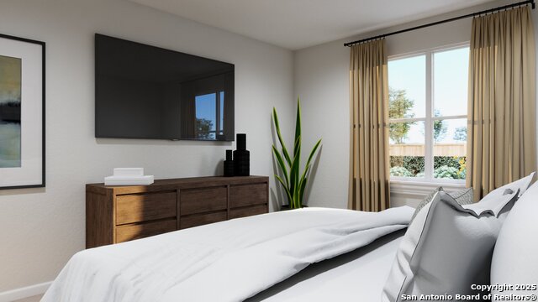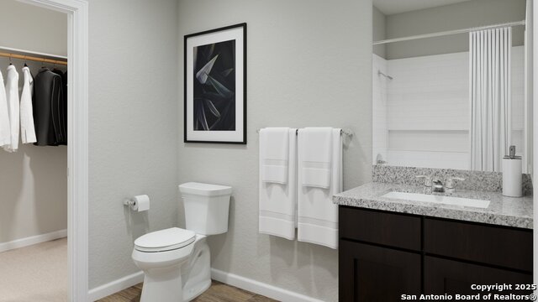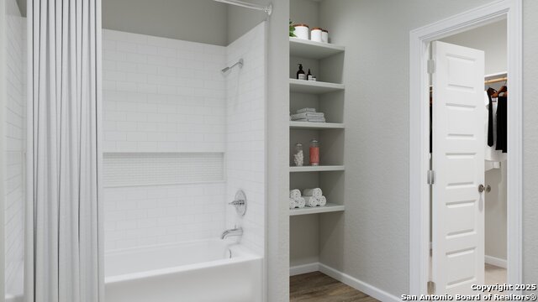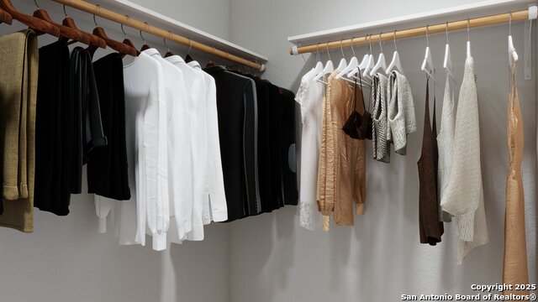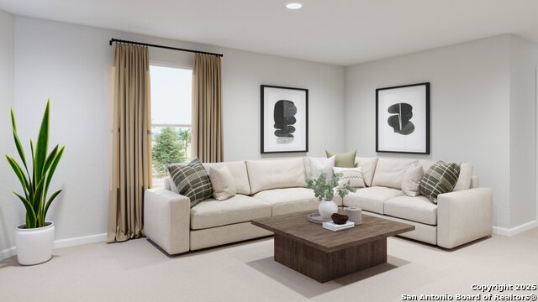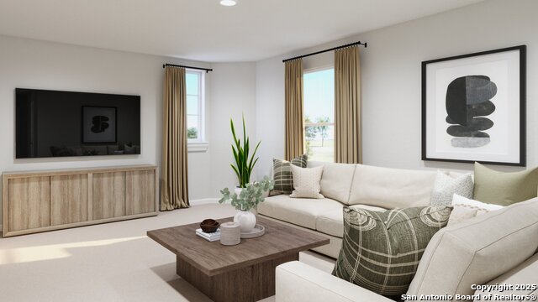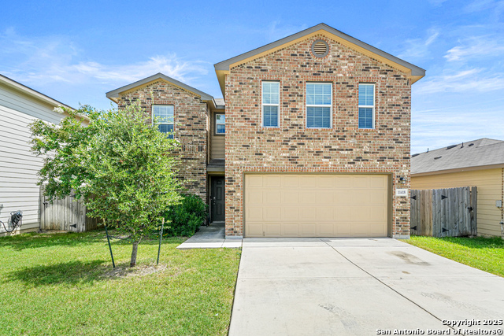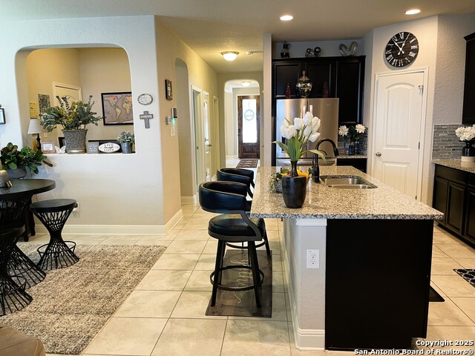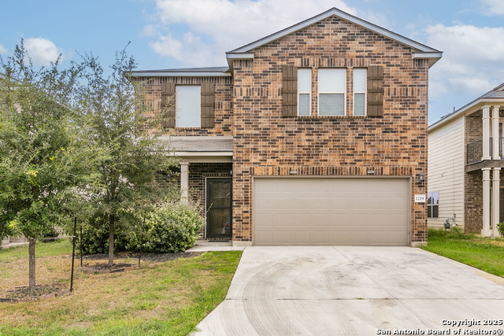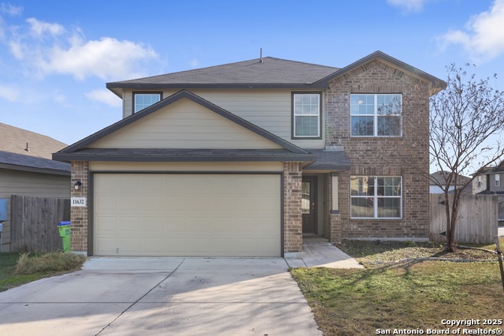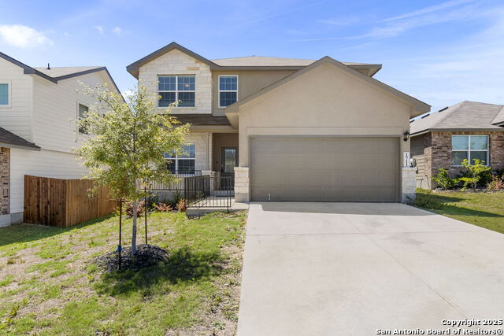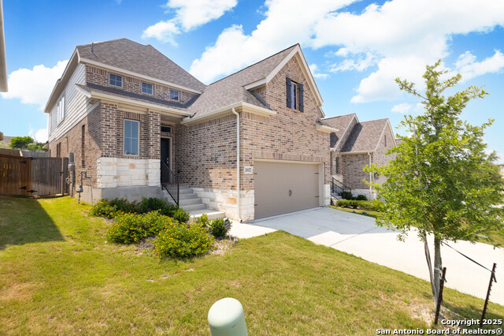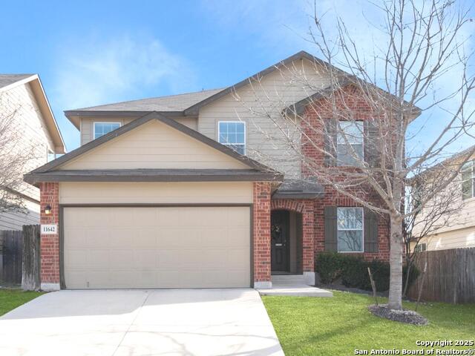4227 Ametrine Way, San Antonio, TX 78245
Property Photos
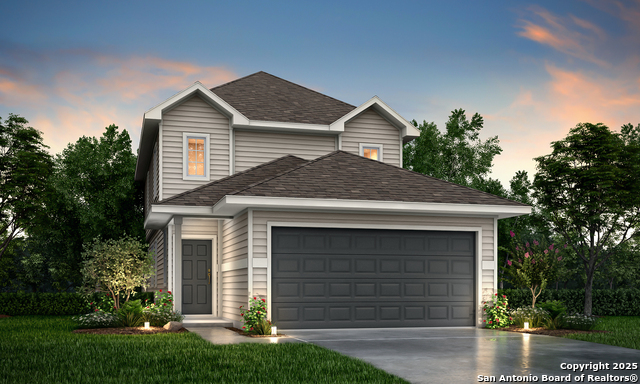
Would you like to sell your home before you purchase this one?
Priced at Only: $284,990
For more Information Call:
Address: 4227 Ametrine Way, San Antonio, TX 78245
Property Location and Similar Properties
- MLS#: 1851027 ( Single Residential )
- Street Address: 4227 Ametrine Way
- Viewed: 52
- Price: $284,990
- Price sqft: $136
- Waterfront: No
- Year Built: 2025
- Bldg sqft: 2089
- Bedrooms: 4
- Total Baths: 3
- Full Baths: 2
- 1/2 Baths: 1
- Garage / Parking Spaces: 2
- Days On Market: 112
- Additional Information
- County: BEXAR
- City: San Antonio
- Zipcode: 78245
- Subdivision: Melissa Ranch
- District: Southwest I.S.D.
- Elementary School: Kriewald Road
- Middle School: Scobee Jr
- High School: Southwest
- Provided by: Legend Homes
- Contact: Bradley Tiffan
- (281) 729-0635

- DMCA Notice
-
DescriptionAvailable to Self Tour via UTour! Love where you live in Melissa Ranch in San Antonio, TX! The Augusta floor plan is a spacious two story home with 4 bedrooms, 2.5 baths, game room, and 2 car garage. This home has it all, including vinyl plank flooring throughout the first floor common areas! The gourmet kitchen is sure to please with 42" cabinets and granite countertops! Retreat to the first floor Owner's Suite featuring double sinks with granite countertops, a separate tub and shower, and spacious walk in closet. Don't miss your opportunity to call Melissa Ranch home, schedule a visit today!
Payment Calculator
- Principal & Interest -
- Property Tax $
- Home Insurance $
- HOA Fees $
- Monthly -
Features
Building and Construction
- Builder Name: Legend Homes
- Construction: New
- Exterior Features: Siding
- Floor: Carpeting, Vinyl
- Foundation: Slab
- Kitchen Length: 14
- Roof: Composition
- Source Sqft: Bldr Plans
Land Information
- Lot Improvements: Street Paved, Curbs, Sidewalks, Streetlights
School Information
- Elementary School: Kriewald Road
- High School: Southwest
- Middle School: Scobee Jr High
- School District: Southwest I.S.D.
Garage and Parking
- Garage Parking: Two Car Garage
Eco-Communities
- Energy Efficiency: 16+ SEER AC, 12"+ Attic Insulation, Double Pane Windows, Energy Star Appliances, Radiant Barrier
- Water/Sewer: Water System, Sewer System
Utilities
- Air Conditioning: One Central
- Fireplace: Not Applicable
- Heating Fuel: Electric
- Heating: Central
- Utility Supplier Elec: CPS
- Utility Supplier Gas: N/A
- Utility Supplier Sewer: SAWS
- Utility Supplier Water: SAWS
- Window Coverings: None Remain
Amenities
- Neighborhood Amenities: None
Finance and Tax Information
- Days On Market: 111
- Home Faces: East
- Home Owners Association Fee: 400
- Home Owners Association Frequency: Semi-Annually
- Home Owners Association Mandatory: Mandatory
- Home Owners Association Name: ALAMO MANAGEMENT GROUP
- Total Tax: 1.98
Other Features
- Block: 14
- Contract: Exclusive Right To Sell
- Instdir: From Downtown San Antonio: Take IH 10 West towards Del Rio/El Paso, continue onto US-90 W toward Del Rio, take exit onto W US 90 access Rd, after 2.8 miles turn right onto Pue Rd & community will be on your right.
- Interior Features: One Living Area, Separate Dining Room, Eat-In Kitchen, Game Room, Utility Room Inside, Cable TV Available, Attic - Access only
- Legal Desc Lot: 10
- Legal Description: Melissa Ranch Lot 10 Block 14 Unit 1
- Miscellaneous: Builder 10-Year Warranty
- Occupancy: Vacant
- Ph To Show: 210-985-5411
- Possession: Closing/Funding
- Style: Two Story, Traditional
- Views: 52
Owner Information
- Owner Lrealreb: No
Similar Properties
Nearby Subdivisions
45's
Adams Hill
Amber Creek
Amberwood
American Lotus
Amhurst
Amhurst Sub
Arcadia Ridge
Arcadia Ridge Ph1 Ut1b
Arcadia Ridge Phase 1 - Bexar
Ashton Park
Ashton Park Ut1
Big Country
Big Country Gdn Hms
Blue Skies Ut-1
Briggs Ranch
Brookmill
Canyons At Amhurst
Cardinal Ridge
Champions Landing
Champions Manor
Champions Park
Chestnut Springs
Coolcrest
Crossing At Westlakes
Dove Creek
El Sendero
El Sendero At Westla
Emerald Place
Enclave At Lakeside
Fillmore Place
Grosenbacher Ranch
Harlach Farms
Heritage
Heritage Farm
Heritage Farm S I
Heritage Farms
Heritage Farms Ii
Heritage Northwest
Heritage Park
Heritage Park Ns/sw
Heritage Park Nssw Ii
Heritage Park Sub Un 6
Hidden Bluffs
Hidden Bluffs @ Texas Research
Hidden Bluffs At Trp
Hidden Canyon
Hidden Canyons
Hidden Canyons At Trp
Highpoint 45'
Hillcrest
Hillcrest Sub Ut-2a
Horizon Ridge
Hunt Crossing
Hunters Ranch
Huntleighs Crossing
Kriewald Place
Kriewald Rd Ut-1
Ladera
Ladera Enclave
Ladera High Point
Ladera North Ridge
Lake View
Lakeside
Lakeview
Landera
Laurel Mountain Ranch
Laurel Vista
Laurel Vistas
Marbach Place
Marbach Village
Melissa Ranch
Meridian
Mesa Creek
Mountain Laurel Ranch
N/a
Overlook At Medio Creek Ut-1
Park Place
Park Place Phase Ii U-1
Pioneer Estates
Potranco
Potranco Run
Remington Ranch
Robbins Point
Robbins Pointe
Sagebrooke
Santa Fe Trail
Seale
Seale Subd
Sienna Park
Spring Creek
Stone Creek
Stonecreek Unit1
Stonehill
Stoney Creek
Sundance
Sundance Ridge
Sundance Square
Sunset
Texas Research Park
The Canyons At Amhurst
The Enclave At Lakeside
Tierra Buena
Trails Of Santa Fe
Trails Of Santa Fe Sub
Tres Laurels
Trophy Ridge
Waters Edge - Bexar County
West Pointe Gardens
Westbury Place
Westlakes
Weston Oaks
Wolf Creek
