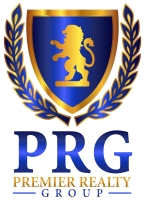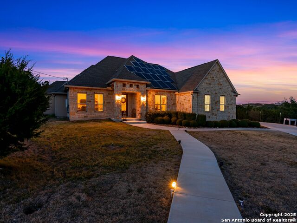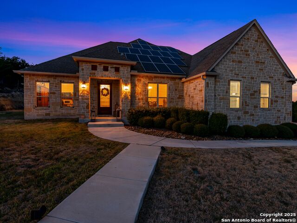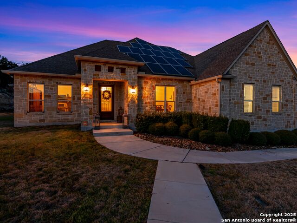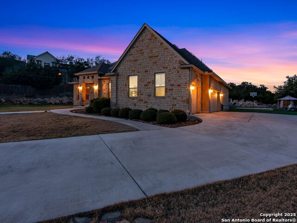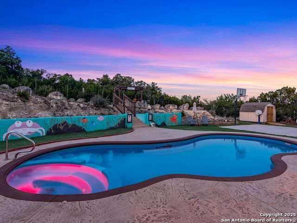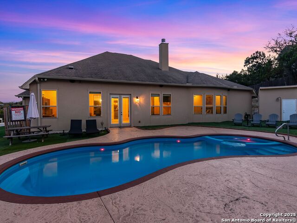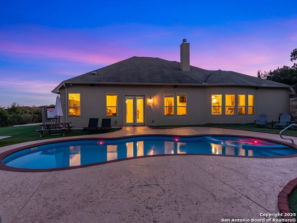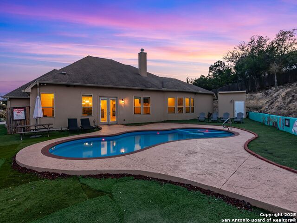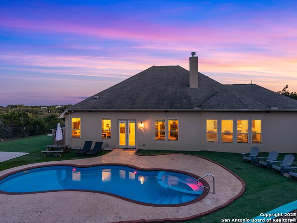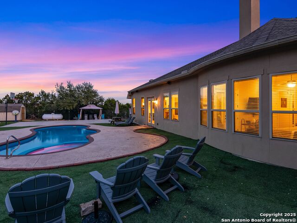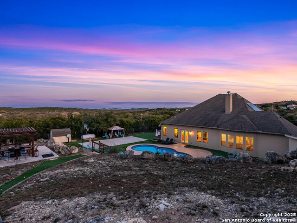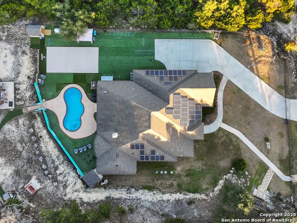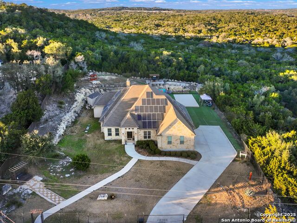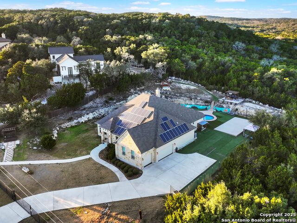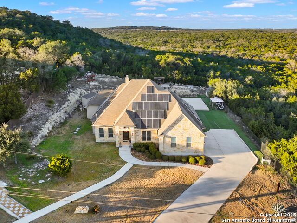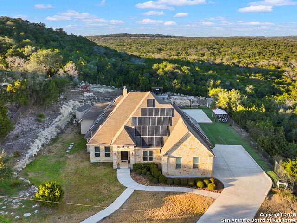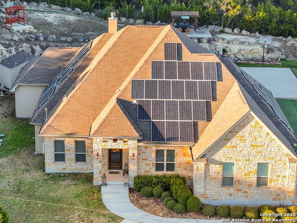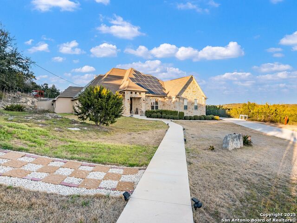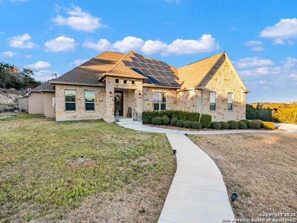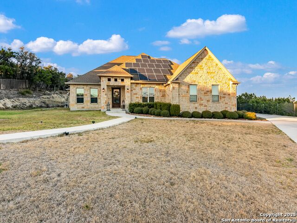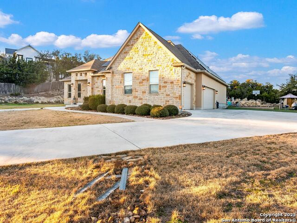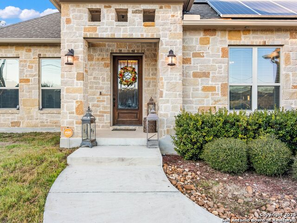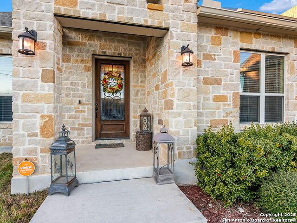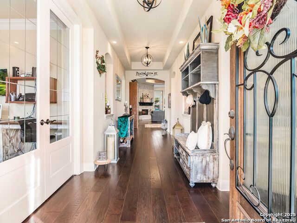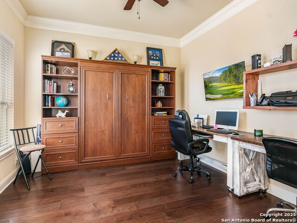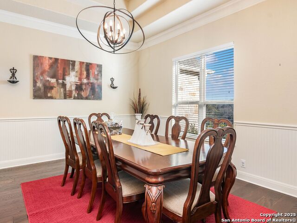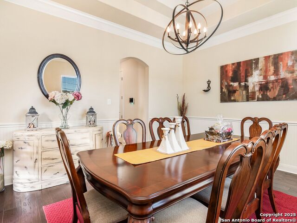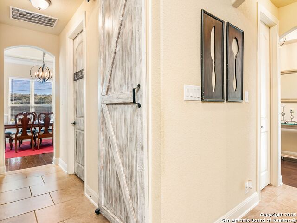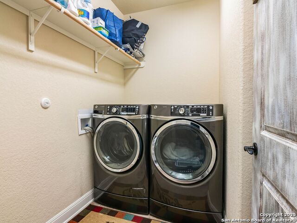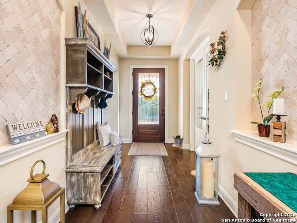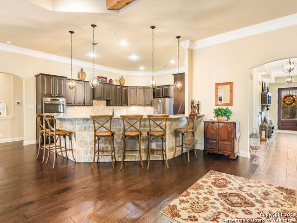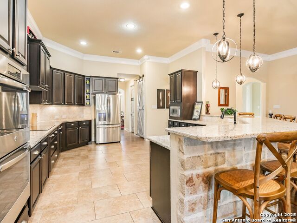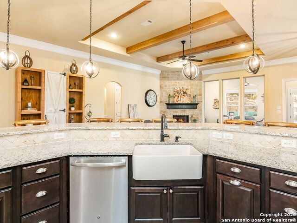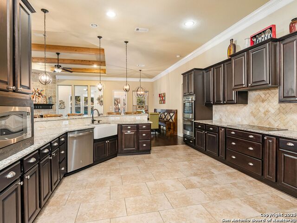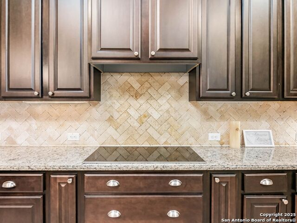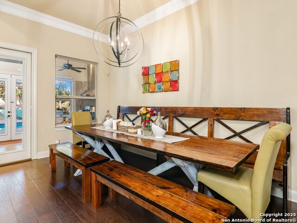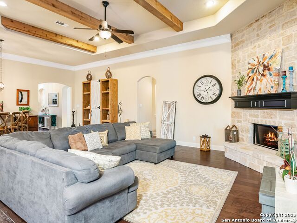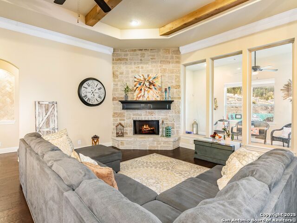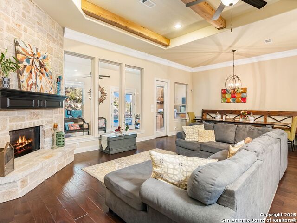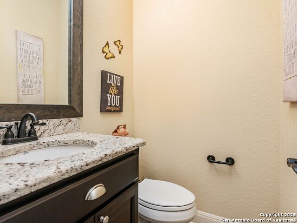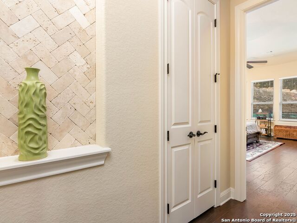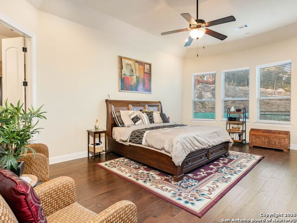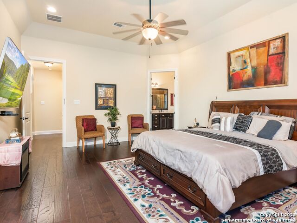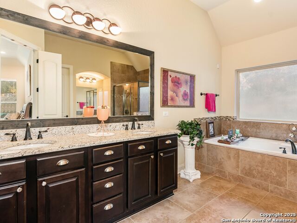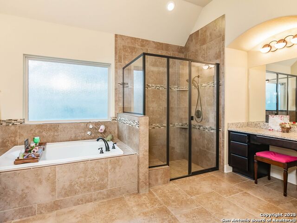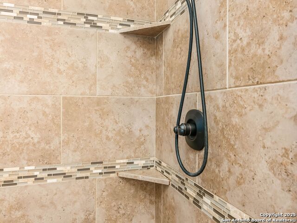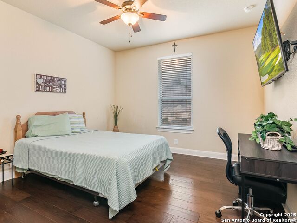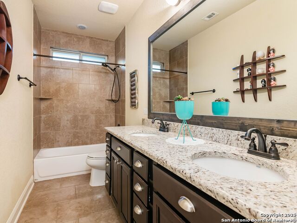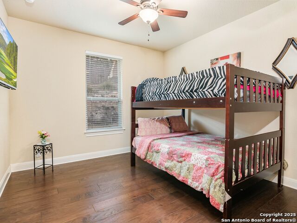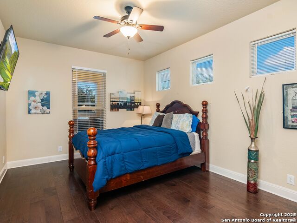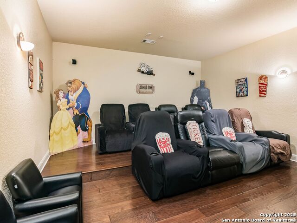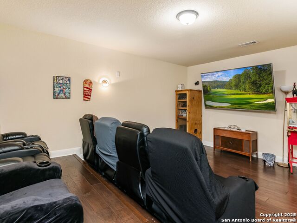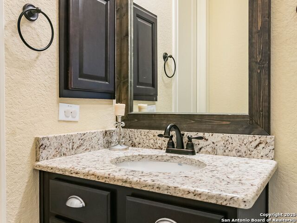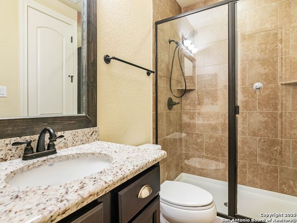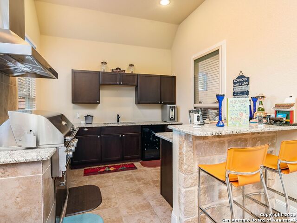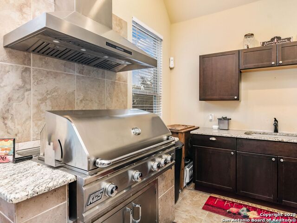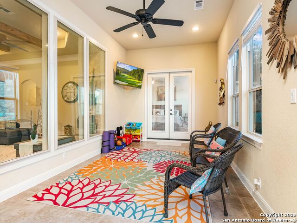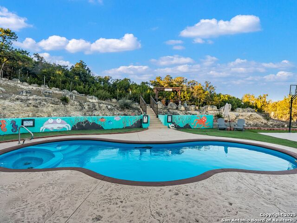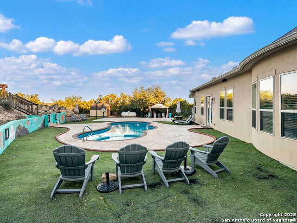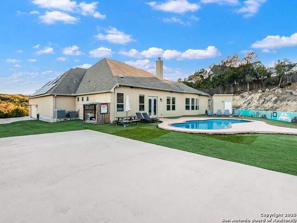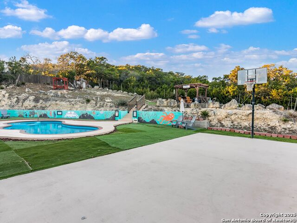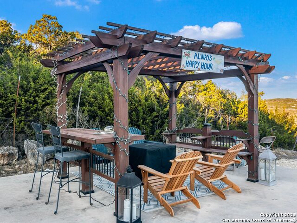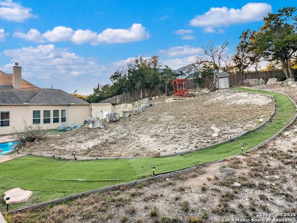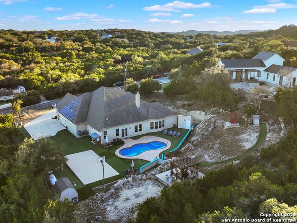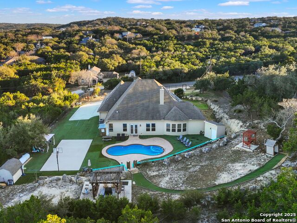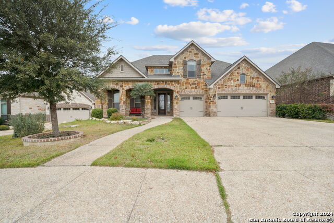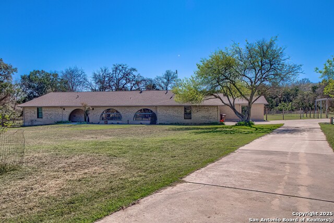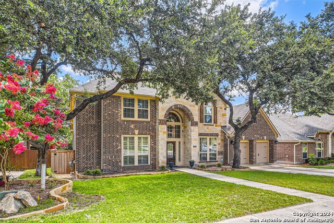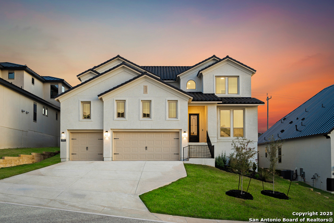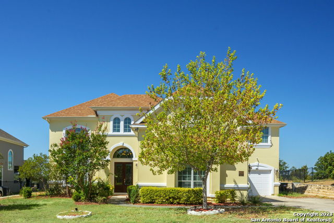26075 Dull Knife, San Antonio, TX 78255
Property Photos
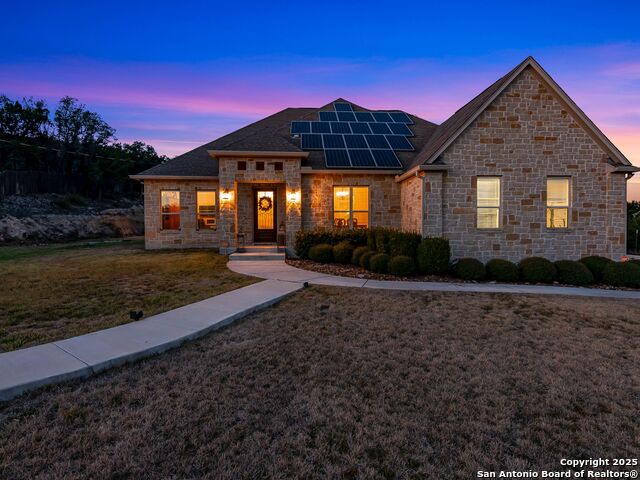
Would you like to sell your home before you purchase this one?
Priced at Only: $900,000
For more Information Call:
Address: 26075 Dull Knife, San Antonio, TX 78255
Property Location and Similar Properties
- MLS#: 1850877 ( Single Residential )
- Street Address: 26075 Dull Knife
- Viewed: 1
- Price: $900,000
- Price sqft: $238
- Waterfront: No
- Year Built: 2016
- Bldg sqft: 3789
- Bedrooms: 4
- Total Baths: 5
- Full Baths: 4
- 1/2 Baths: 1
- Garage / Parking Spaces: 3
- Days On Market: 9
- Additional Information
- County: BEXAR
- City: San Antonio
- Zipcode: 78255
- Subdivision: Scenic Hills Estates
- District: Northside
- Elementary School: Aue
- Middle School: Rawlinson
- High School: Clark
- Provided by: Kuper Sotheby's Int'l Realty
- Contact: Michael Gillispie
- (210) 274-0837

- DMCA Notice
-
DescriptionDiscover this stunning one story custom built masterpiece nestled in the highly sought after Scenic Hills Estates. Situated on a .77 acre lot, this 3,789 sqft. home offers breathtaking views and backs up to a sprawling 600+/ acre greenbelt, providing ultimate privacy and a serene natural setting. Featuring 4 bedrooms, 3.5 baths, plus a full outdoor pool bathroom, this home boasts impeccable craftsmanship throughout. The thoughtfully designed layout includes a home office, formal dining room, media room, and a versatile flex room with a kitchen and bar perfect for entertaining. At the heart of the home is an incredible open concept kitchen, featuring ample storage, seating at the breakfast bar, a spacious walk in pantry, double ovens and high end finishes perfect for entertaining. Step outside to your private backyard retreat, complete with a pool, hot tub, outdoor gazebo, basketball court that can be easily be converted into a pickle ball court and a dedicated full pool bathroom ideal for seamless indoor outdoor living. The property also features an electronic driveway gate for added privacy and security. Plus, fully owned solar panels provide energy efficiency and lower electricity costs. A whole home water system ensures high quality water throughout. The 3 car garage offers ample storage, convenience, or even space for a home gym. Don't miss this rare opportunity schedule your private showing today! * The owners may require a leaseback until July 31st.
Payment Calculator
- Principal & Interest -
- Property Tax $
- Home Insurance $
- HOA Fees $
- Monthly -
Features
Building and Construction
- Builder Name: Unknown
- Construction: Pre-Owned
- Exterior Features: 4 Sides Masonry, Stone/Rock
- Floor: Ceramic Tile, Wood
- Foundation: Slab
- Kitchen Length: 16
- Other Structures: Cabana, Gazebo, Other, Shed(s), Storage
- Roof: Composition
- Source Sqft: Appsl Dist
Land Information
- Lot Description: On Greenbelt, Bluff View, County VIew, 1/2-1 Acre
- Lot Improvements: Street Paved, City Street
School Information
- Elementary School: Aue Elementary School
- High School: Clark
- Middle School: Rawlinson
- School District: Northside
Garage and Parking
- Garage Parking: Three Car Garage
Eco-Communities
- Energy Efficiency: Programmable Thermostat, Double Pane Windows, Ceiling Fans
- Green Features: EF Irrigation Control, Solar Panels
- Water/Sewer: Septic
Utilities
- Air Conditioning: Two Central
- Fireplace: One
- Heating Fuel: Electric
- Heating: Central
- Window Coverings: All Remain
Amenities
- Neighborhood Amenities: None
Finance and Tax Information
- Home Faces: South
- Home Owners Association Mandatory: None
- Total Tax: 12719
Rental Information
- Currently Being Leased: No
Other Features
- Contract: Exclusive Right To Sell
- Instdir: From I10 West take the Boerne Stage Road exit and turn left. Keep going straight past Scenic loop Road and then take a right on Scenic Hills Drive. Turn right on Dull Knife Trail and follow road. The house will be a gated driveway on the right hand side.
- Interior Features: Two Living Area, Separate Dining Room, Eat-In Kitchen, Island Kitchen, Breakfast Bar, Walk-In Pantry, Study/Library, Florida Room, Media Room, 1st Floor Lvl/No Steps, High Ceilings, Open Floor Plan, Pull Down Storage, Cable TV Available, High Speed Internet, All Bedrooms Downstairs, Laundry Main Level, Walk in Closets
- Legal Desc Lot: 23
- Legal Description: CB4687A BLK 6 LOT 23
- Occupancy: Owner
- Ph To Show: (210) 274-0837
- Possession: Closing/Funding
- Style: One Story
Owner Information
- Owner Lrealreb: No
Similar Properties
Nearby Subdivisions
Altair
Cantera Hills
Cantera Manor Enclave
Canyons At Scenic Loop
Clearwater Ranch
Cross Mountain Ranch
Grandview
Heights At Two Creeks
Hills And Dales
Hills_and_dales
Maverick Springs
Moss Brook Estates
Red Robin
Reserve At Sonoma Verde
River Rock Ranch
Scenic Hills Estates
Scenic Oaks
Serene Hills
Serene Hills Estates
Sonoma Mesa
Sonoma Ranch
Sonoma Verde
Springs At Boerne Stage
Stage Run
Stagecoach Hills
Terra Mont
The Canyons At Scenic Loop
The Palmira
The Ridge @ Sonoma Verde
Two Creeks
Vistas At Sonoma
Walnut Pass
Walnut Pass At Boerne Stage
Westbrook I
Western Hills
