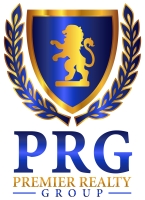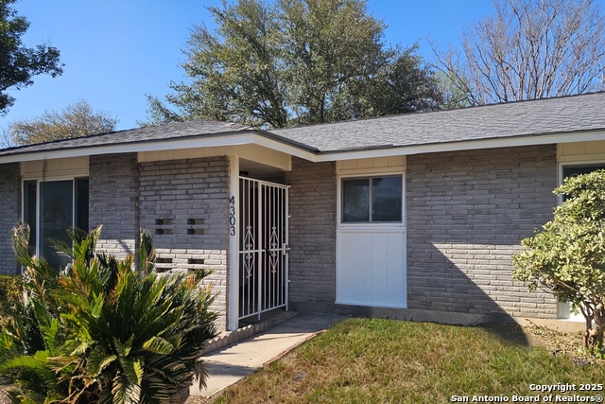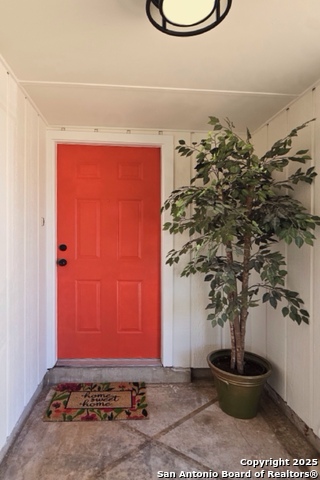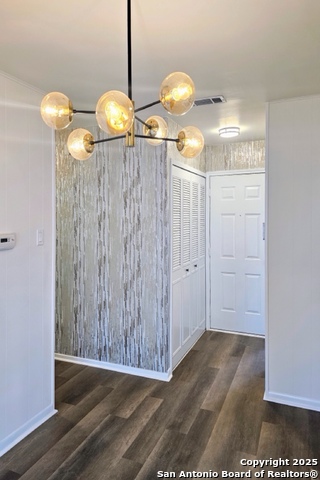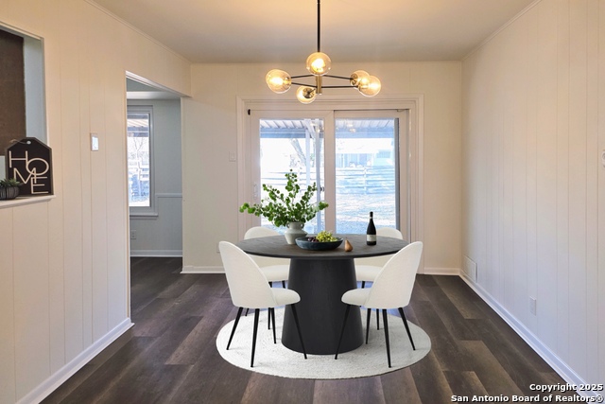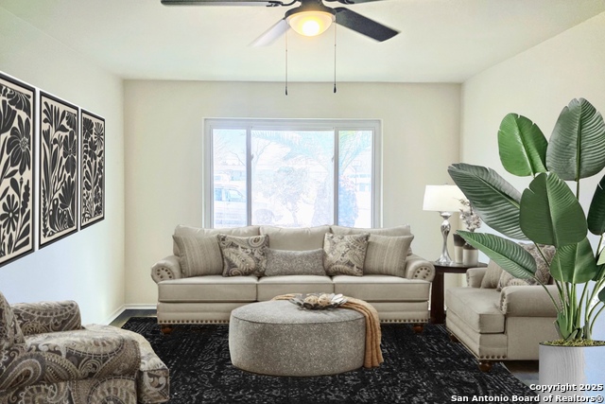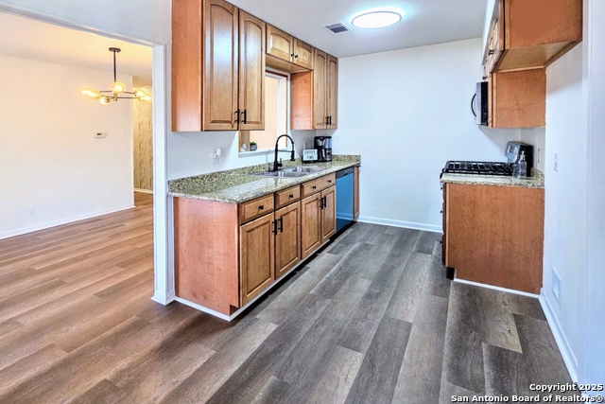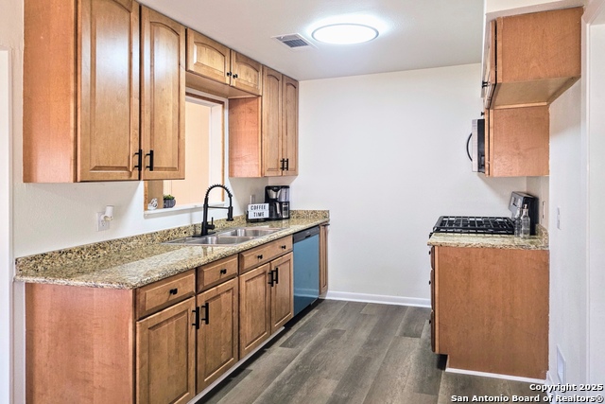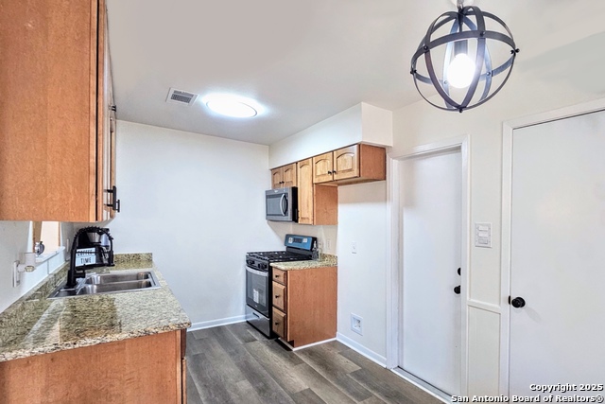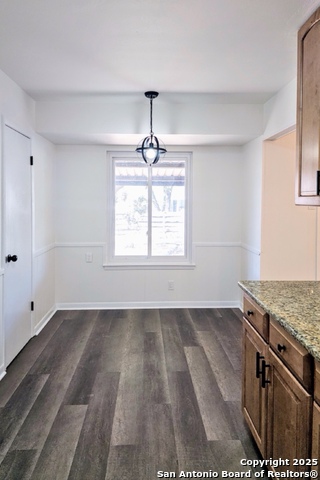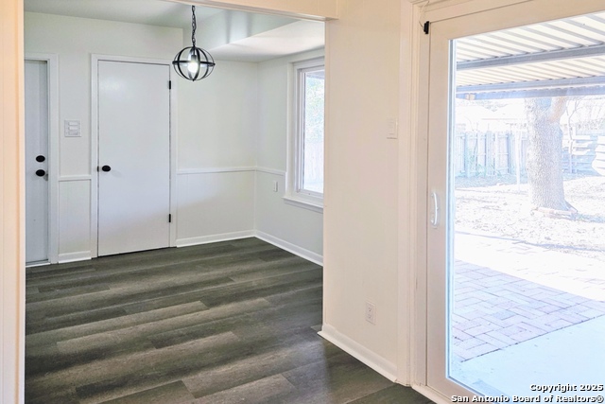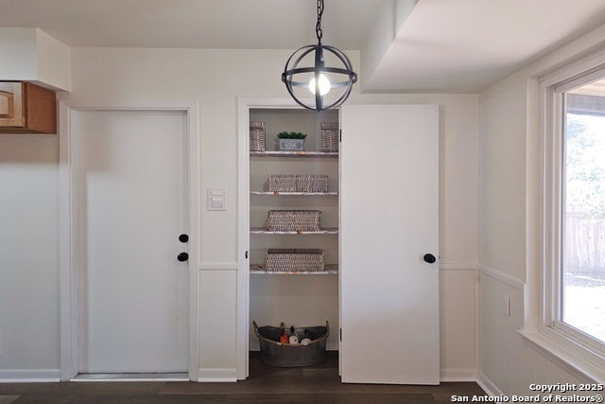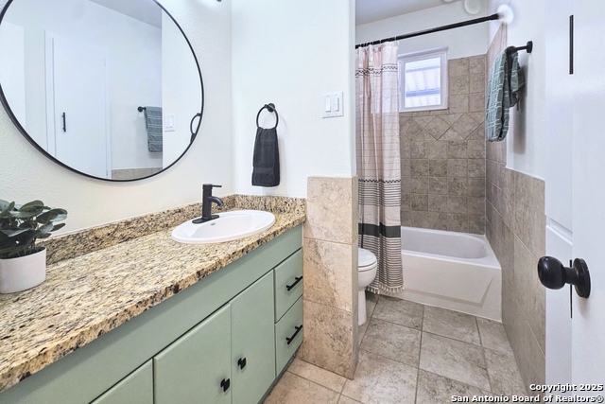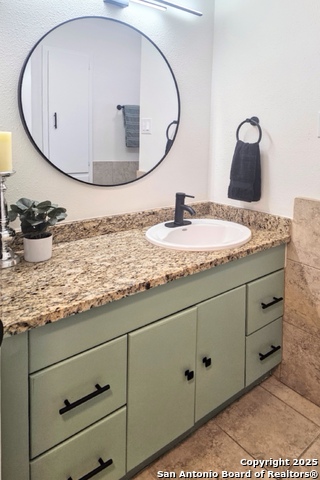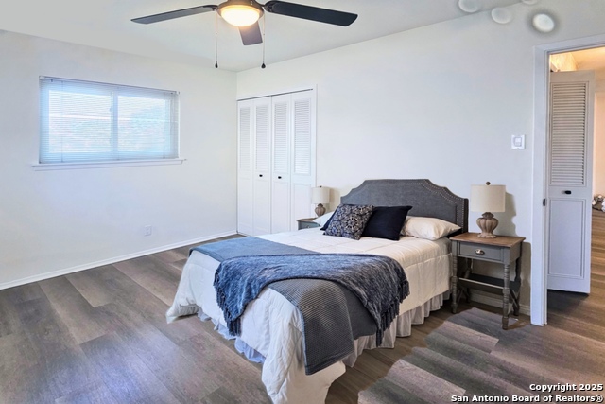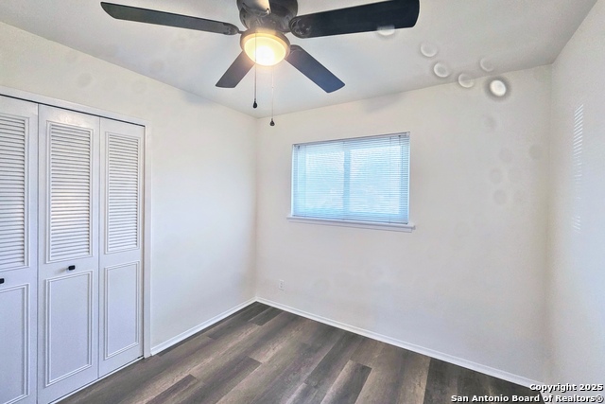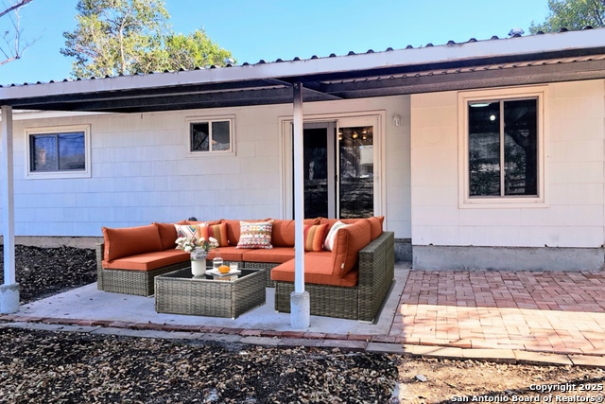4303 Sunshadow, San Antonio, TX 78217
Property Photos
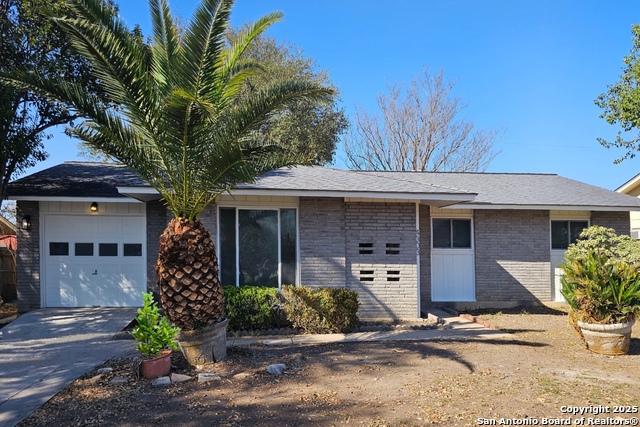
Would you like to sell your home before you purchase this one?
Priced at Only: $218,000
For more Information Call:
Address: 4303 Sunshadow, San Antonio, TX 78217
Property Location and Similar Properties
- MLS#: 1850247 ( Single Residential )
- Street Address: 4303 Sunshadow
- Viewed: 34
- Price: $218,000
- Price sqft: $214
- Waterfront: No
- Year Built: 1968
- Bldg sqft: 1017
- Bedrooms: 3
- Total Baths: 1
- Full Baths: 1
- Garage / Parking Spaces: 1
- Days On Market: 115
- Additional Information
- County: BEXAR
- City: San Antonio
- Zipcode: 78217
- Subdivision: Sungate
- District: North East I.S.D.
- Elementary School: Call District
- Middle School: Call District
- High School: Call District
- Provided by: White Line Realty LLC
- Contact: Alicia Castleman
- (541) 231-6327

- DMCA Notice
-
DescriptionWelcome home!! Come in the door to a formal living area with large picture window. The beautiful dining area adjoins the back yard with covered patio...great layout for barbeques, family gatherings, pets or kids. Eat in kitchen with newer cabinets, granite counters, new sink and faucet, new gas stove with extra oven on the bottom, new dishwasher and microwave. Refrigerator conveys. Wow!! All appliances included so easy for first time home buyers! Bath features granite counter on a large vanity and tub/ shower combo. Remote control ceiling fans in bedrooms and living area for comfort. Single car garage for extra storage. Close to shopping, restaurants, Randolph AFB, Ft Sam Houston and located just off 410 between I 35 and 281.
Payment Calculator
- Principal & Interest -
- Property Tax $
- Home Insurance $
- HOA Fees $
- Monthly -
Features
Building and Construction
- Apprx Age: 57
- Builder Name: Unknown
- Construction: Pre-Owned
- Exterior Features: Brick, Siding
- Floor: Vinyl, Laminate
- Foundation: Slab
- Kitchen Length: 10
- Roof: Heavy Composition
- Source Sqft: Appsl Dist
Land Information
- Lot Description: Mature Trees (ext feat)
School Information
- Elementary School: Call District
- High School: Call District
- Middle School: Call District
- School District: North East I.S.D.
Garage and Parking
- Garage Parking: One Car Garage
Eco-Communities
- Water/Sewer: City
Utilities
- Air Conditioning: One Central
- Fireplace: Not Applicable
- Heating Fuel: Electric
- Heating: Central
- Utility Supplier Elec: CPS
- Utility Supplier Gas: CPS
- Utility Supplier Grbge: City
- Utility Supplier Sewer: SAWS
- Utility Supplier Water: SAWS
- Window Coverings: All Remain
Amenities
- Neighborhood Amenities: None
Finance and Tax Information
- Days On Market: 114
- Home Faces: South
- Home Owners Association Mandatory: None
- Total Tax: 3936.18
Rental Information
- Currently Being Leased: No
Other Features
- Contract: Exclusive Right To Sell
- Instdir: Take Loop 410 two paren Bidle go north. Turn right on Sunshadow home will be on your left.
- Interior Features: One Living Area, Eat-In Kitchen
- Legal Desc Lot: 36
- Legal Description: Ncb 13700 Blk 7 Lot 36
- Occupancy: Vacant
- Ph To Show: 2102222227
- Possession: Closing/Funding
- Style: One Story
- Views: 34
Owner Information
- Owner Lrealreb: No
Nearby Subdivisions
Brentwood Common
British Commons
Clearcreek / Madera
Copper Branch
El Chaparral
Fertile Valley
Forest Oak
Forest Oaks
Forest Oaks N.e.
Garden Court East
Macarthur Terrace
Madera
Madison Heights
Marymont
Mcarthur Terrace
Nacogdoches North
North East Park
Northeast Park
Northern Heights
Northern Hills
Northern Hills Un18
Oak Grove
Oak Mount
Pepperidge
Regency Way
Skyline Park
Sungate
Towne Lake
