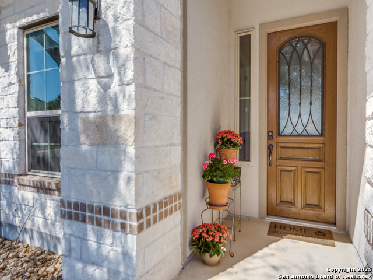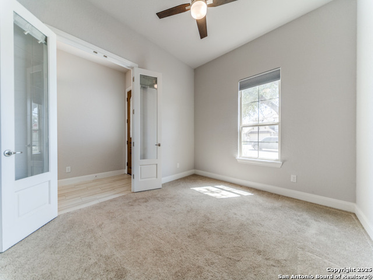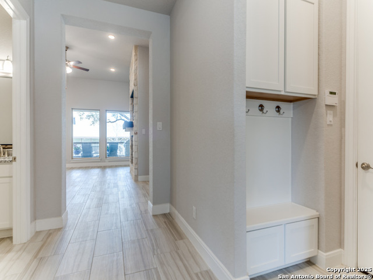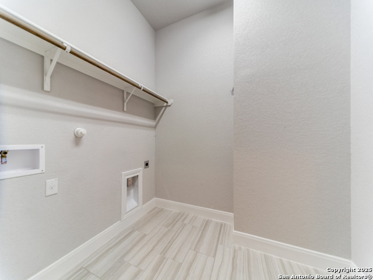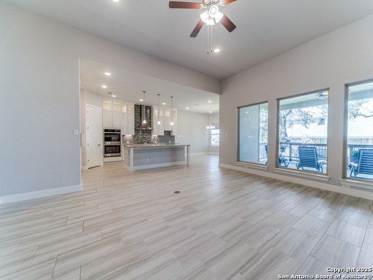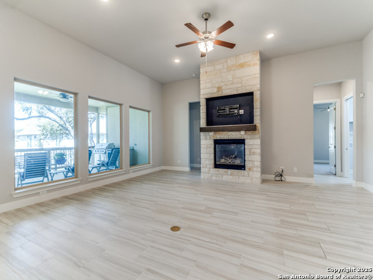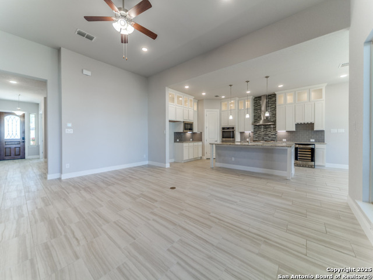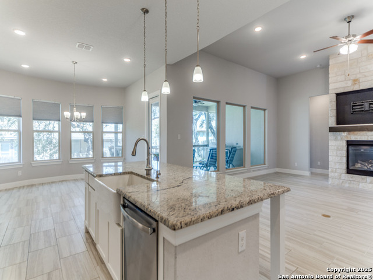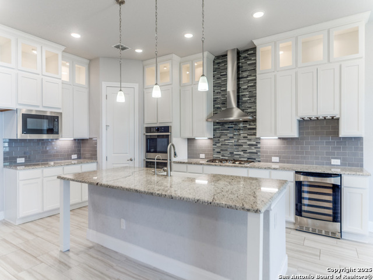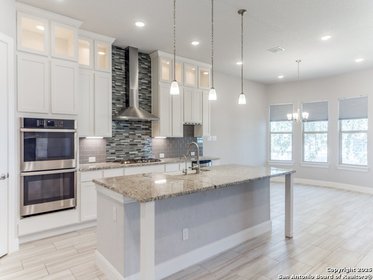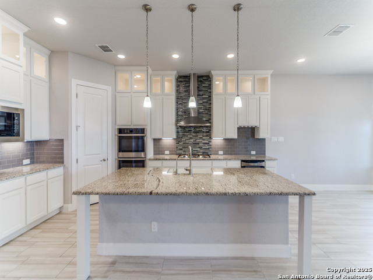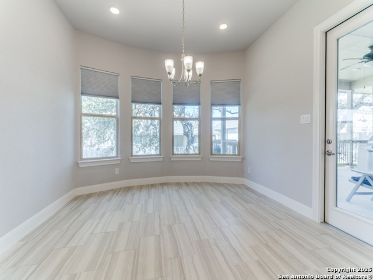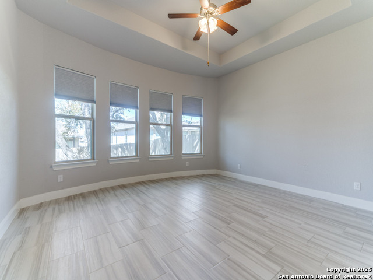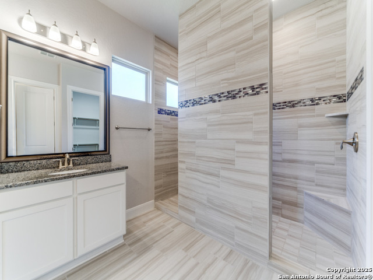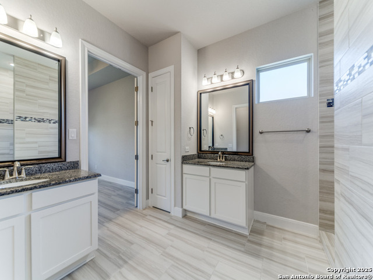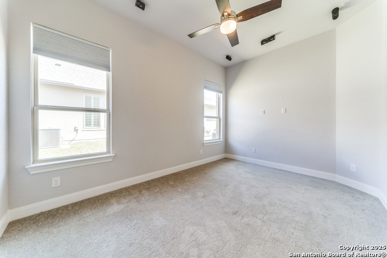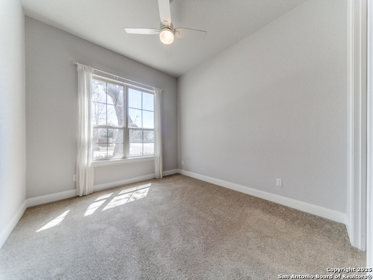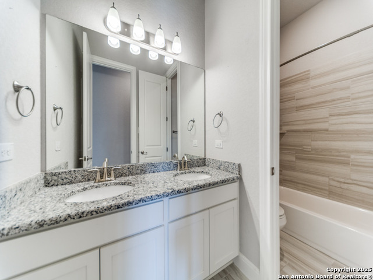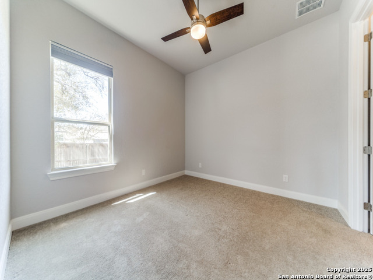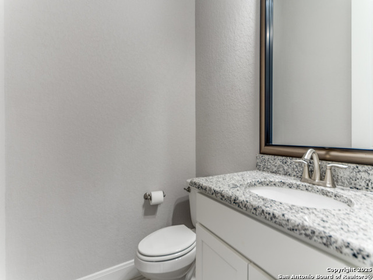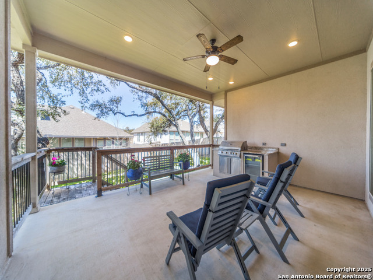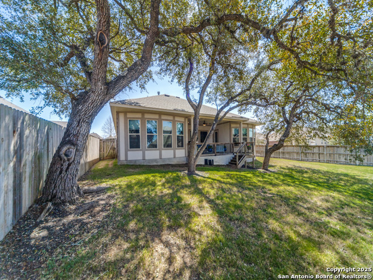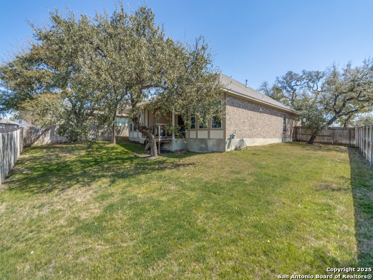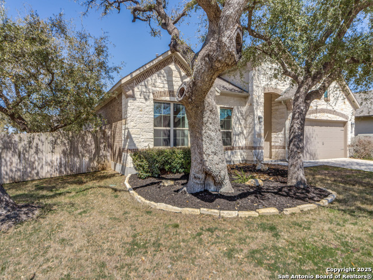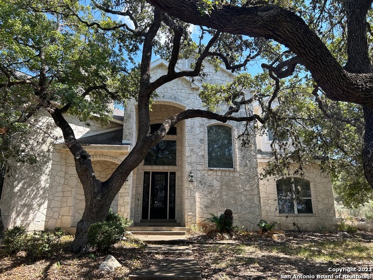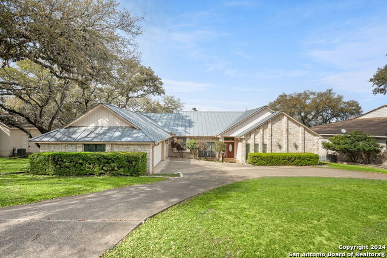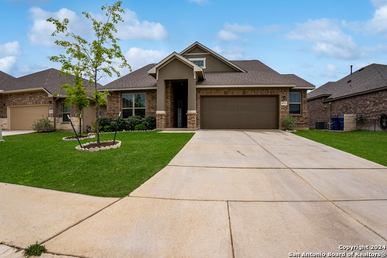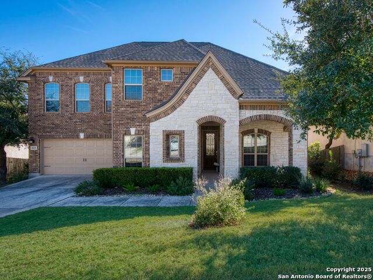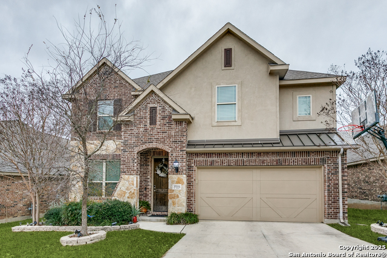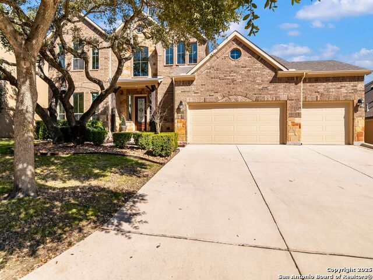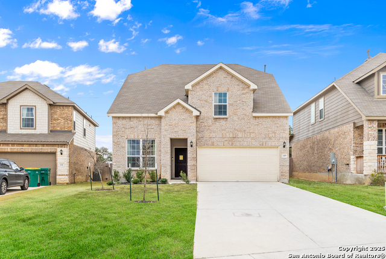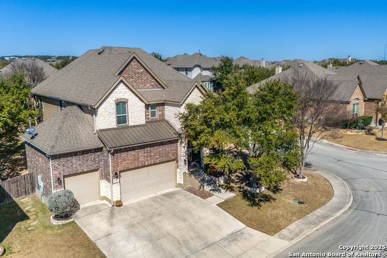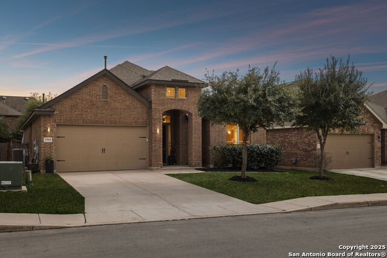8915 Fowler Hl, Boerne, TX 78015
Property Photos
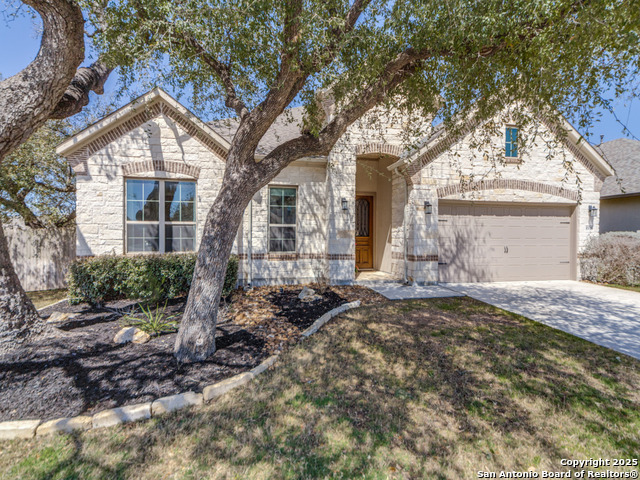
Would you like to sell your home before you purchase this one?
Priced at Only: $534,000
For more Information Call:
Address: 8915 Fowler Hl, Boerne, TX 78015
Property Location and Similar Properties
- MLS#: 1849912 ( Single Residential )
- Street Address: 8915 Fowler Hl
- Viewed: 98
- Price: $534,000
- Price sqft: $223
- Waterfront: No
- Year Built: 2019
- Bldg sqft: 2390
- Bedrooms: 3
- Total Baths: 3
- Full Baths: 2
- 1/2 Baths: 1
- Garage / Parking Spaces: 2
- Days On Market: 174
- Additional Information
- County: KENDALL
- City: Boerne
- Zipcode: 78015
- Subdivision: Elkhorn Ridge
- District: Boerne
- Elementary School: Van Raub
- Middle School: Voss
- High School: Champion
- Provided by: Home Team of America
- Contact: Jerrie Barnett
- (210) 823-8918

- DMCA Notice
-
DescriptionFourteen foot ceilings, floor to ceiling kitchen cabinets with upper cabinet lighting, outdoor grill and refrigerator on a cul de sac street with mature trees are some of the features that separate this home from the other available properties in the neighborhood. fourteen foot ceilings, master bath and outdoor area set this apart from the other listings in the neighborhood. Flexible one story floor plan could easily be four bedrooms, and still have a study. The open, versatile layout seamlessly connects the chef's kitchen, dining area, and while a split master retreat ensures quiet privacy for homeowners. Set behind secure gated in the top rated Boerne Independent School District. It delivers modern comfort, low maintenance living, and the reassurance of an A+ school district right at your doorstep. The water is supplied by SAWS and the gas is supplied by Grey Forest Utilities resulting in very low utility costs in comparison to other properties on propane or in a MUD district. Fair Oaks Ranch Golf and Country Club is nearby and going through a $2,000.000 renovation. The new HEB grocery store is minutes away, as well as I 10 for easy access to The Rim and city amenities while being five minutes away to the quaint downtown Boerne area. Take advantage of the slow market, a new build with a similar floor plan sold for $600,000.00 in January of 2025. The open, versatile layout seamlessly connects the chef's kitchen, dining area, and 14' vaulted living room, while a split master retreat ensures quihomeowners. Set behind secure gated in the top rated Boerne Independent School District, This home features premium finishes, including upgraded kitchen cabinets with upper cabinet lighting, extend patio with outdoor grill and refrigeration. New homes in the area are selling at in the high $600,000 to low $700,000 range, making this a solid investment. It delivers modern comfort, low maintenance living, and the reassurance of an A+ school district right at your doorstep. Fair Oaks Ranch Golf and Country Club is nearby and going through a $2,000.000 renovation. The new HEB grocery store is minutes away, as well as I 10 for easy access to The Rim and city amenities while being five minutes away to the quaint downtown Boerne area.
Payment Calculator
- Principal & Interest -
- Property Tax $
- Home Insurance $
- HOA Fees $
- Monthly -
Features
Building and Construction
- Builder Name: PRINCETON CLASSIC HOMES
- Construction: Pre-Owned
- Exterior Features: Brick, Stone/Rock, Cement Fiber
- Floor: Carpeting, Ceramic Tile
- Foundation: Slab
- Kitchen Length: 13
- Roof: Composition
- Source Sqft: Appsl Dist
Land Information
- Lot Description: Corner, Cul-de-Sac/Dead End, Mature Trees (ext feat), Level
School Information
- Elementary School: Van Raub
- High School: Champion
- Middle School: Voss Middle School
- School District: Boerne
Garage and Parking
- Garage Parking: Two Car Garage
Eco-Communities
- Water/Sewer: Water System
Utilities
- Air Conditioning: One Central
- Fireplace: One
- Heating Fuel: Natural Gas
- Heating: Central
- Window Coverings: All Remain
Amenities
- Neighborhood Amenities: Controlled Access
Finance and Tax Information
- Days On Market: 158
- Home Owners Association Fee 2: 130
- Home Owners Association Fee: 450
- Home Owners Association Frequency: Annually
- Home Owners Association Mandatory: Mandatory
- Home Owners Association Name: ELKHORN RIDGE HOA, INC.
- Home Owners Association Name2: FAIR OAKS RANCH HOA
- Home Owners Association Payment Frequency 2: Quarterly
- Total Tax: 11713
Other Features
- Block: N/A
- Contract: Exclusive Right To Sell
- Instdir: 1-10 W to Dietz-Elkhorn, left on Elkhorn Ridge, right on Fowler Hill.
- Interior Features: One Living Area, Study/Library, Media Room, Utility Room Inside, 1st Floor Lvl/No Steps, High Ceilings, Open Floor Plan, Cable TV Available, High Speed Internet, All Bedrooms Downstairs, Laundry Main Level, Laundry Room, Walk in Closets, Attic - Pull Down Stairs
- Legal Desc Lot: 30A
- Legal Description: CB 4708H (ELKHORN RIDGE UT-1), LOT 30A
- Ph To Show: 210-222-2227
- Possession: Closing/Funding
- Style: One Story
- Views: 98
Owner Information
- Owner Lrealreb: No
Similar Properties
Nearby Subdivisions
Arbors At Fair Oaks
Boerne Hollow
Camp Bullis/dominion
Cibolo Ridge Estates
Cielo Ranch
Deer Meadow Estates
Elkhorn Ridge
Enclave
Fair Oaks Ranch
Fallbrook
Fallbrook - Bexar County
Front Gate
Hills Of Cielo-ranch
Kendall Pointe
Lost Creek
Lost Creek Ranch
Mirabel
N/a
Napa Oaks
Overlook At Cielo-ranch
Presidio Of Lost Creek
Reserve At Old Fredericksburg
Ridge Creek
River Valley Fair Oaks Ranch
Sablechase
Southglen
Stone Creek
Stone Creek Ranch
Stonehaven Enclave
The Bluffs Of Lost Creek
The Homestead
The Woods At Fair Oaks
Trailside At Fair Oaks Ranch
Village Green
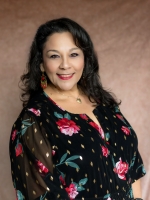
- Orey Coronado-Russell, REALTOR ®
- Premier Realty Group
- 210.379.0101
- orey.russell@gmail.com



