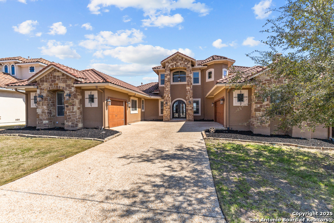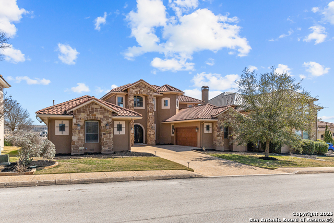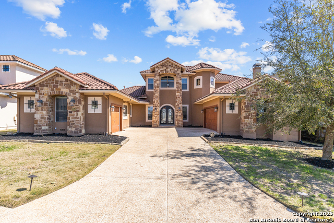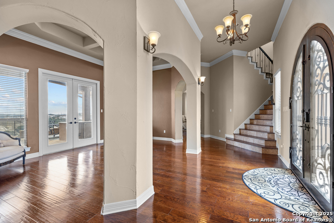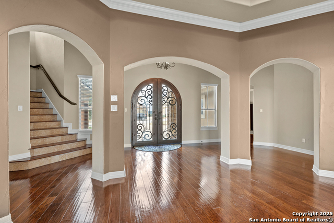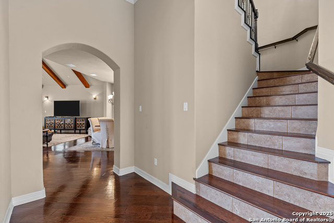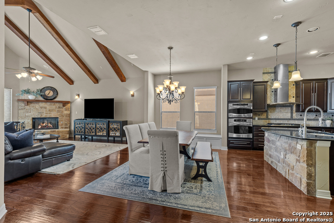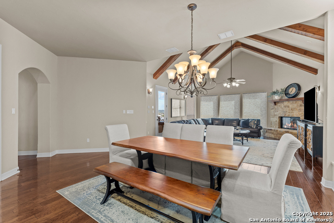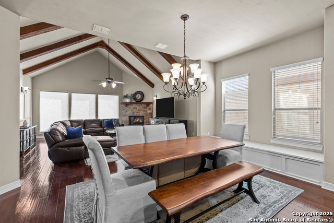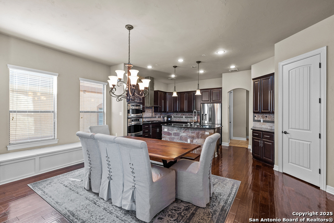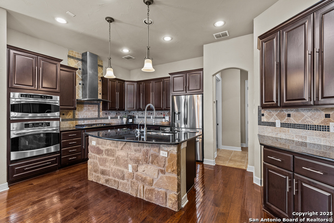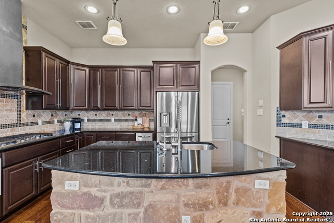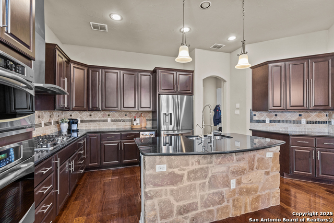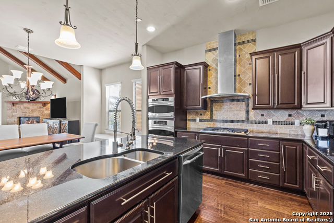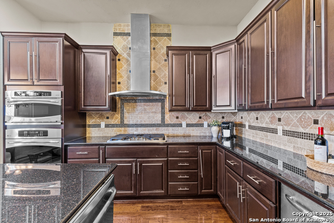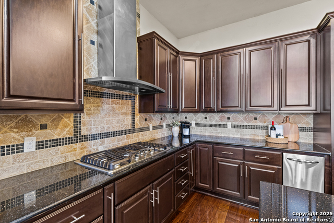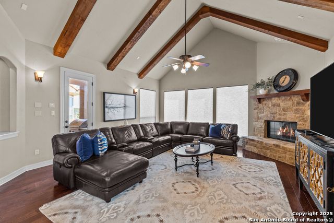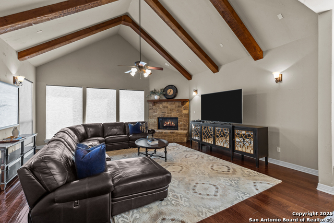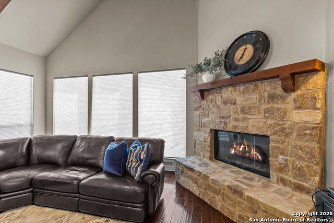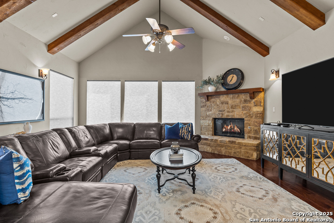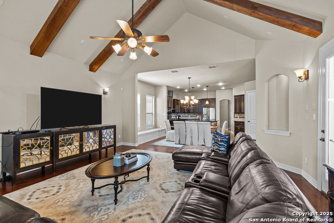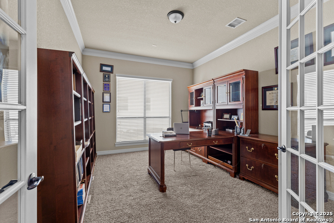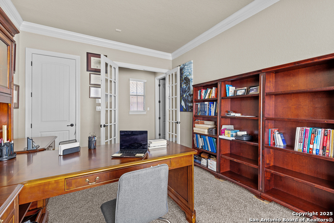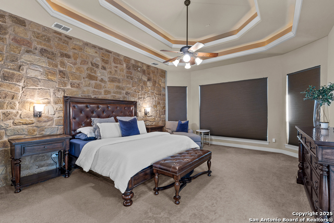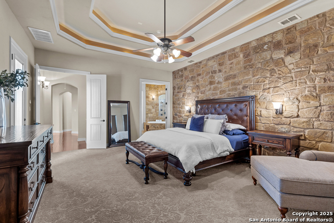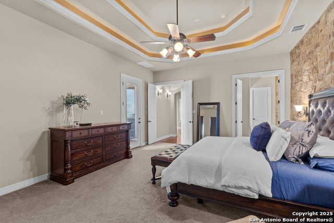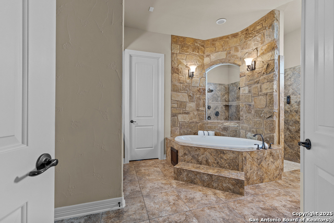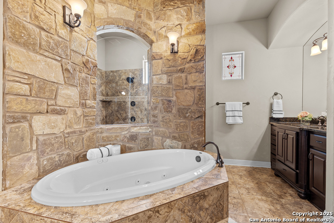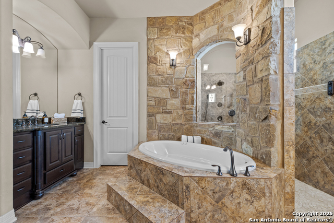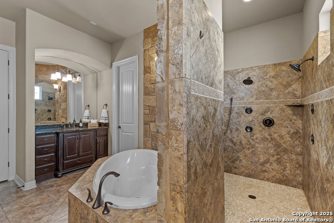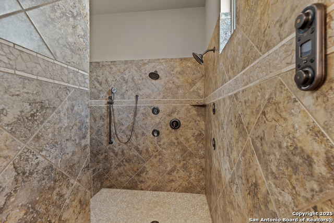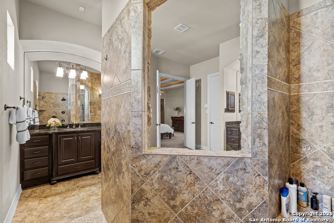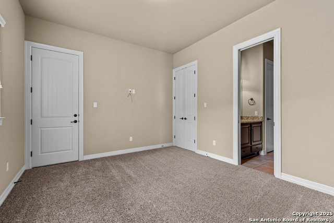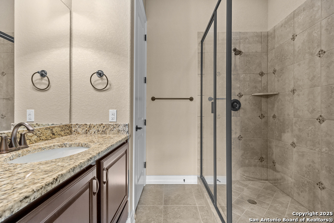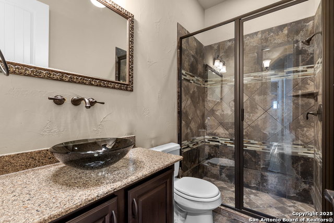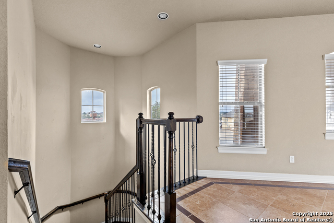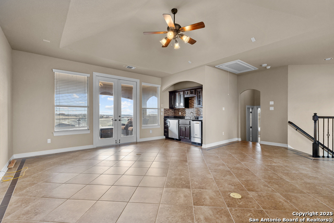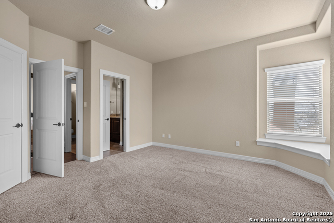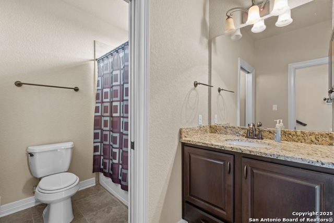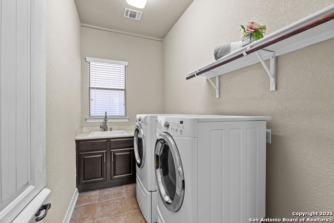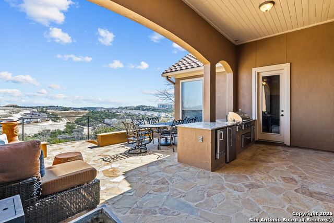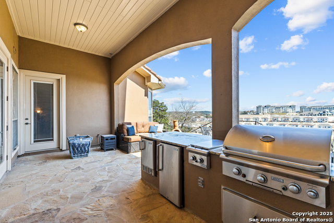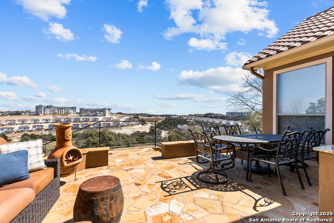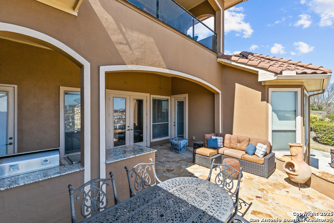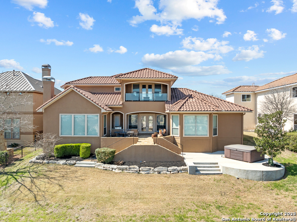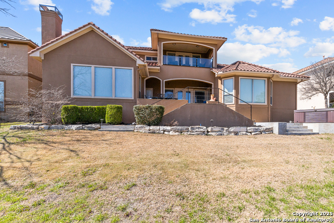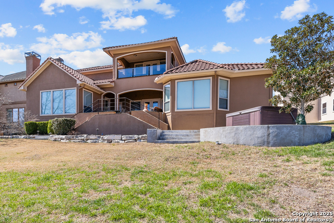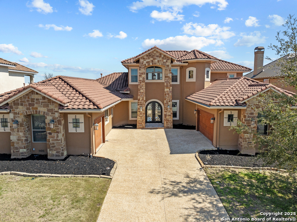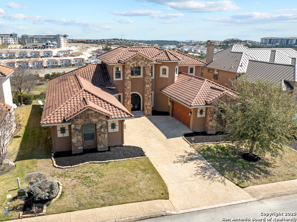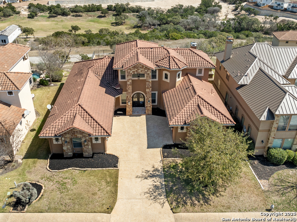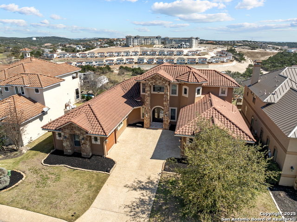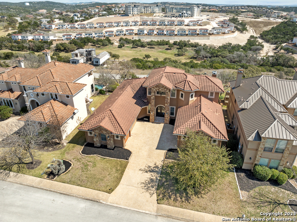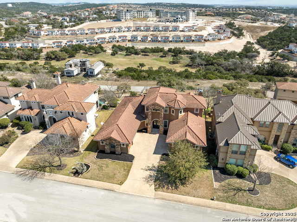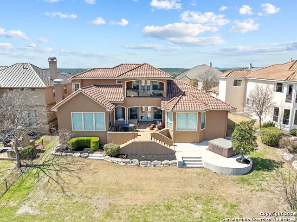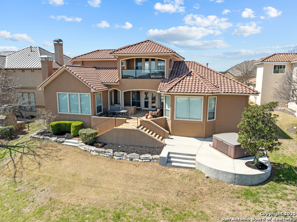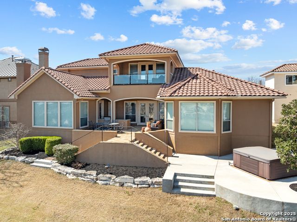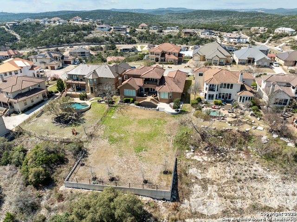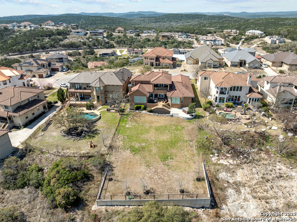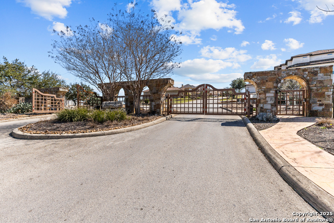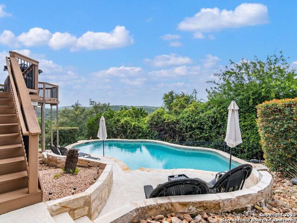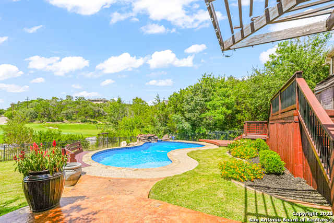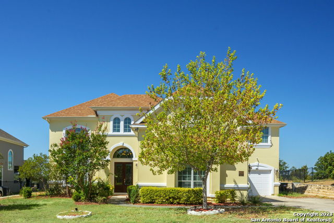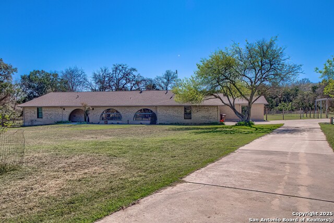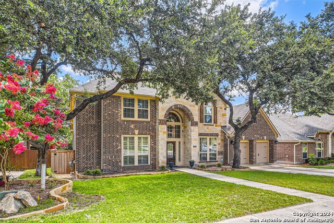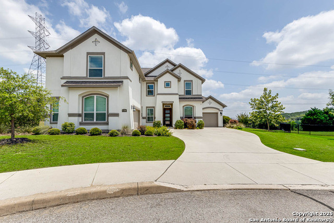18014 Granite Hill Dr, San Antonio, TX 78255
Property Photos
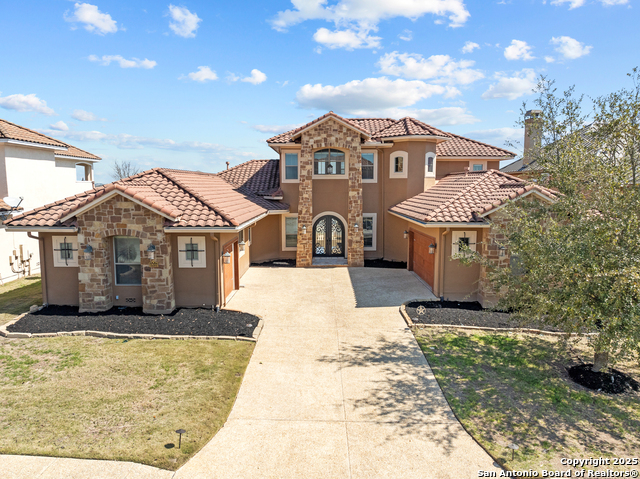
Would you like to sell your home before you purchase this one?
Priced at Only: $900,000
For more Information Call:
Address: 18014 Granite Hill Dr, San Antonio, TX 78255
Property Location and Similar Properties
- MLS#: 1846667 ( Single Residential )
- Street Address: 18014 Granite Hill Dr
- Viewed: 119
- Price: $900,000
- Price sqft: $239
- Waterfront: No
- Year Built: 2011
- Bldg sqft: 3765
- Bedrooms: 4
- Total Baths: 5
- Full Baths: 4
- 1/2 Baths: 1
- Garage / Parking Spaces: 3
- Days On Market: 128
- Additional Information
- County: BEXAR
- City: San Antonio
- Zipcode: 78255
- Subdivision: Reserve At Sonoma Verde
- District: Northside
- Elementary School: Monroe May
- Middle School: Hector Garcia
- High School: Louis D Brandeis
- Provided by: eXp Realty
- Contact: Dayton Schrader
- (210) 757-9785

- DMCA Notice
-
DescriptionWelcome to this exquisite 4 bedroom, 4.5 bathroom estate nestled in one of San Antonio's premier golf course communities. With 3,765 square feet of masterfully designed living space, this home is the perfect blend of elegance, functionality, and entertainment. As you step through the stunning iron entry door, you're greeted by a grand foyer that flows effortlessly into an open concept layout. The gourmet kitchen is a chef's dream, featuring top of the line appliances, rich cabinetry, and a stylish backsplash that complements the expansive granite countertops. The adjoining dining and living areas boast exposed wood beams and a cozy fireplace, creating a warm and inviting ambiance. Designed for both relaxation and entertainment, the home extends to an outdoor paradise, complete with a full outdoor kitchen and a luxurious hot tub, making it the perfect space for hosting guests year round. Upstairs, a spacious game room awaits, equipped with a wet bar and fridge, ensuring endless entertainment possibilities. Additionally, a loft area with a mini kitchen provides extra convenience and flexibility. The primary suite is a true retreat, featuring a large bedroom with a sitting area and a luxurious ensuite bath. The spa like bath includes a soaking tub, a spacious walk in shower, and dual vanities, creating a serene escape within your own home. For those needing additional space, this home offers a private maid/nanny quarters, conveniently connected to the third independent garage with its own entrance ideal for multi generational living or extended guest stays. Situated in a highly sought after neighborhood, this home offers unparalleled access to pristine golf courses, top rated schools, fine dining, and premier shopping destinations. Whether you're seeking luxury, comfort, or a home built for entertaining, this property delivers it all.
Payment Calculator
- Principal & Interest -
- Property Tax $
- Home Insurance $
- HOA Fees $
- Monthly -
Features
Building and Construction
- Apprx Age: 14
- Builder Name: Whitestone Custom Homes
- Construction: Pre-Owned
- Exterior Features: Stone/Rock, Stucco
- Floor: Carpeting, Ceramic Tile, Wood
- Foundation: Slab
- Kitchen Length: 12
- Roof: Tile
- Source Sqft: Appsl Dist
School Information
- Elementary School: Monroe May
- High School: Louis D Brandeis
- Middle School: Hector Garcia
- School District: Northside
Garage and Parking
- Garage Parking: Three Car Garage
Eco-Communities
- Water/Sewer: Water System, Sewer System, City
Utilities
- Air Conditioning: Two Central
- Fireplace: Not Applicable
- Heating Fuel: Natural Gas
- Heating: Central
- Window Coverings: Some Remain
Amenities
- Neighborhood Amenities: Controlled Access
Finance and Tax Information
- Days On Market: 127
- Home Owners Association Fee: 1045
- Home Owners Association Frequency: Annually
- Home Owners Association Mandatory: Mandatory
- Home Owners Association Name: RESERVE AT SONOMA VERDE
- Total Tax: 16907.33
Other Features
- Block: 23
- Contract: Exclusive Right To Sell
- Instdir: 1604 W Right on Kyle Seale, Left on Apple Pass, Left on Plum Valley, Left on Granite Hill.
- Interior Features: Eat-In Kitchen, Island Kitchen, Walk-In Pantry, Study/Library, Game Room, Utility Room Inside, High Ceilings, Open Floor Plan
- Legal Desc Lot: 196
- Legal Description: CB 4549C (THE RESERVE AT SONOMA VERDE), BLOCK 23 LOT 196 201
- Occupancy: Owner
- Ph To Show: 2102222227
- Possession: Closing/Funding
- Style: Two Story, Mediterranean
- Views: 119
Owner Information
- Owner Lrealreb: No
Similar Properties
Nearby Subdivisions
Cantera Hills
Cantera Manor (enclave)
Canyons At Scenic Loop
Clearwater Ranch
Concept Therapy Institute, Pud
Country Estates
Cross Mountain Ranch
Crossing At Two Creeks
Grandview
Heights At Two Creeks
Hills And Dales
Hills_and_dales
Ih10 North West / Northside Bo
Maverick Springs
Moss Brook Condo
Not Appl
Out Of Sa/bexar Co.
Red Robin
Reserve At Sonoma Verde
River Rock Ranch
River Rock Ranch Un 5 Pud
River Rock Ranch Ut1
S0404
Scenic Hills Estates
Scenic Oaks
Serene Hills
Serene Hills Estates
Sonoma Mesa
Sonoma Verde
Sonoma Verde/the Gardens
Springs At Boerne Stage
Stage Run
Stagecoach Hills
Terra Mont
The Canyons
The Canyons At Scenic Loop
The Crossing At Two Creeks
The Palmira
The Ridge @ Sonoma Verde
Two Creeks
Two Creeks Unit 12 (enclave)
Vistas At Sonoma
Walnut Pass
Westbrook I
Westbrook Ii
Western Hills




