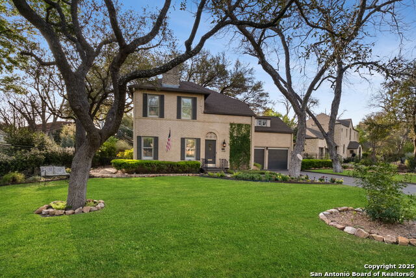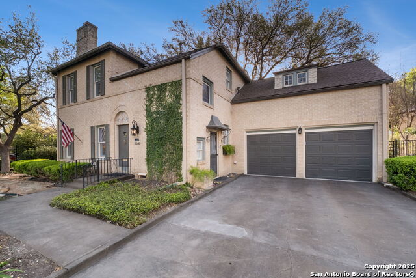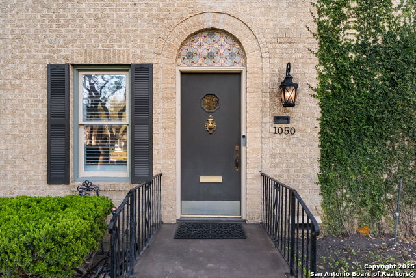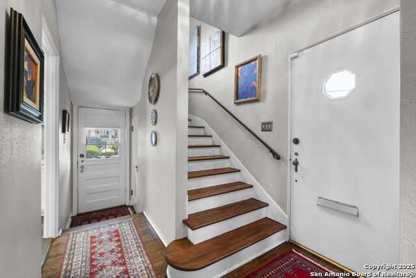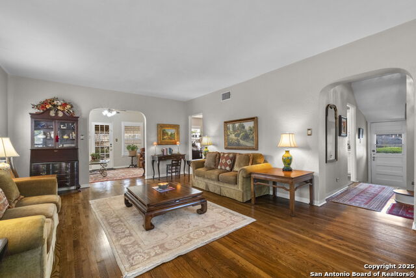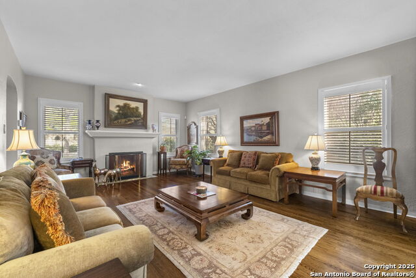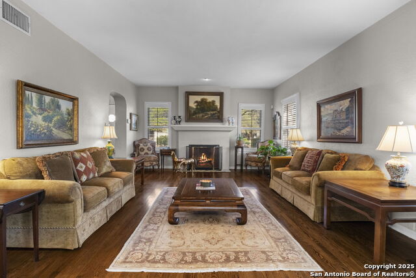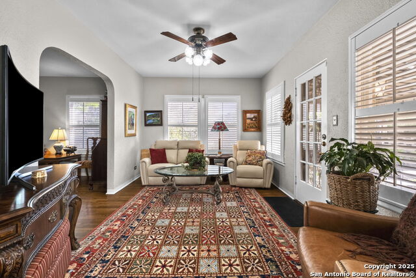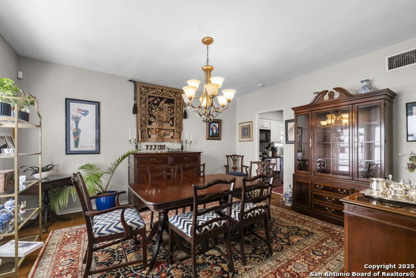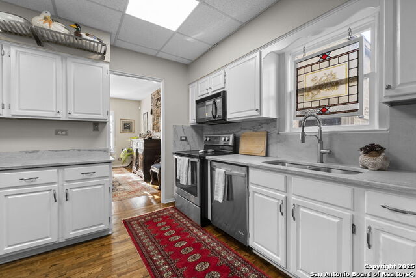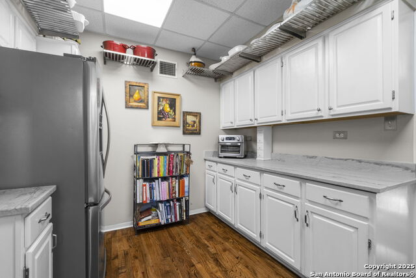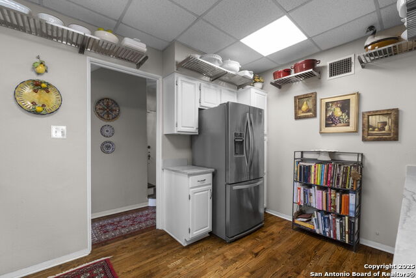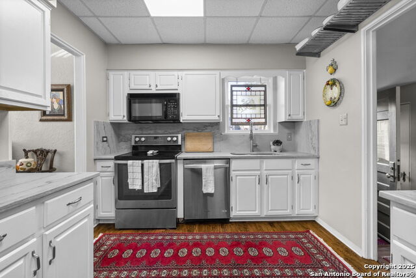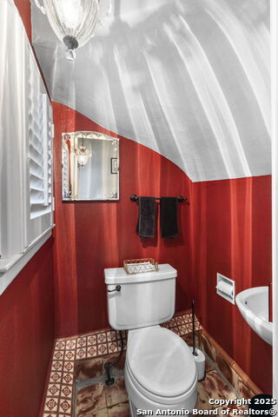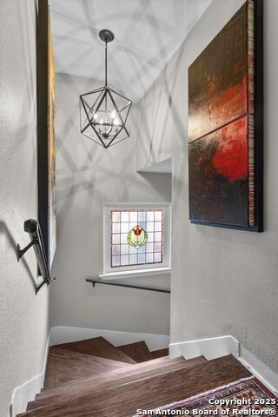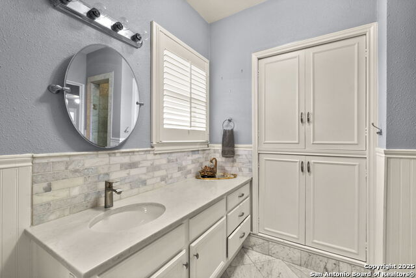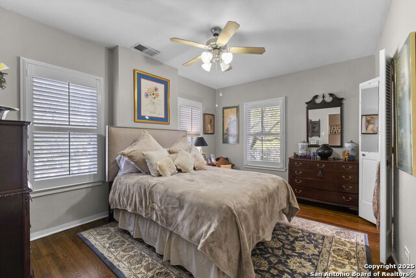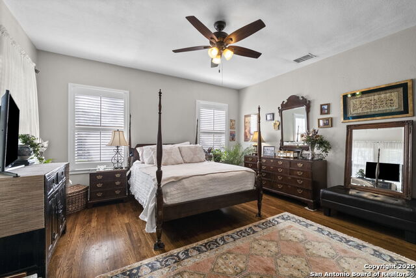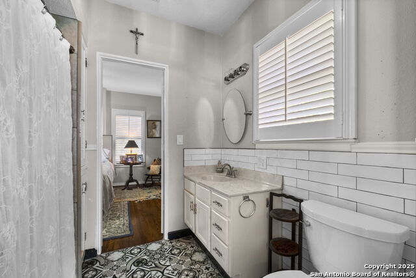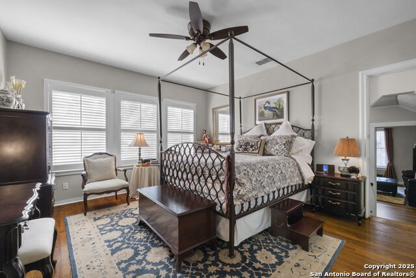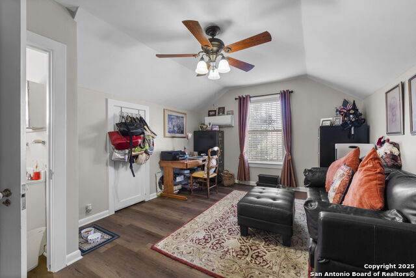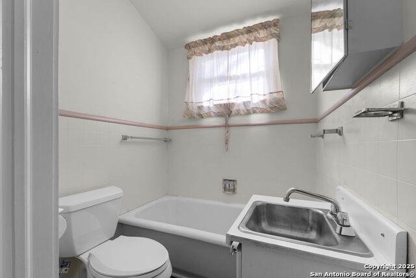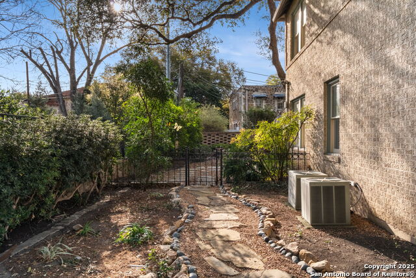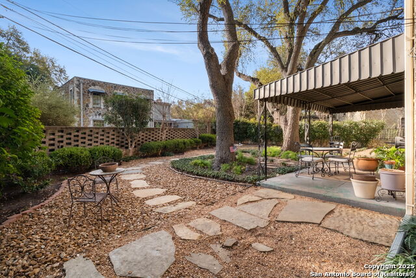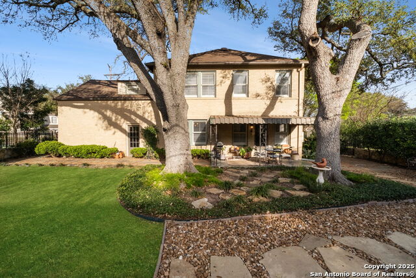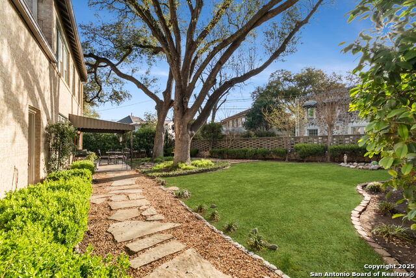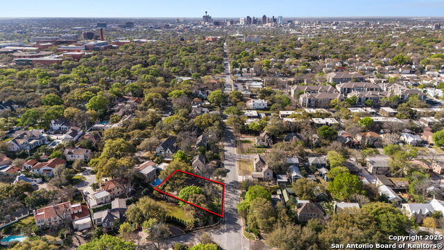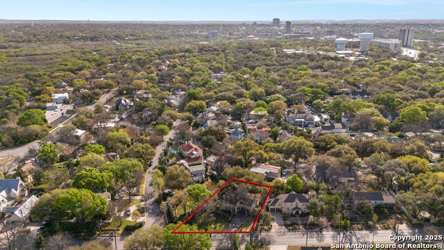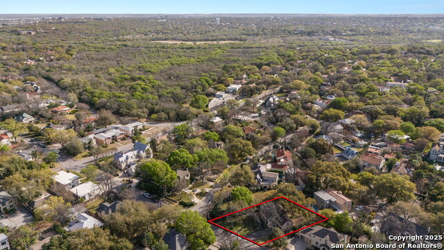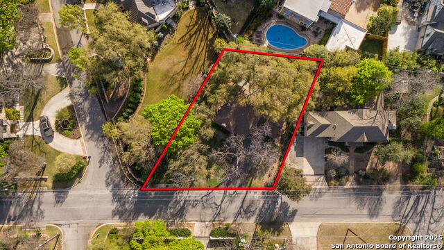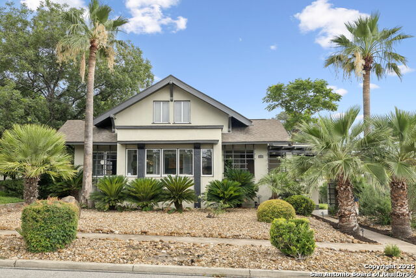1050 Shook Ave, Olmos Park, TX 78212
Property Photos
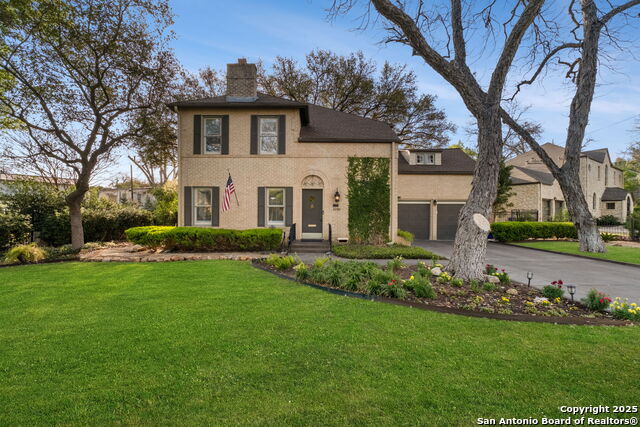
Would you like to sell your home before you purchase this one?
Priced at Only: $833,000
For more Information Call:
Address: 1050 Shook Ave, Olmos Park, TX 78212
Property Location and Similar Properties
- MLS#: 1844322 ( Single Residential )
- Street Address: 1050 Shook Ave
- Viewed: 82
- Price: $833,000
- Price sqft: $336
- Waterfront: No
- Year Built: 1928
- Bldg sqft: 2476
- Bedrooms: 4
- Total Baths: 4
- Full Baths: 3
- 1/2 Baths: 1
- Garage / Parking Spaces: 2
- Days On Market: 105
- Additional Information
- County: BEXAR
- City: Olmos Park
- Zipcode: 78212
- Subdivision: Olmos Park
- District: Alamo Heights I.S.D.
- Elementary School: Cambridge
- Middle School: Alamo Heights
- High School: Alamo Heights
- Provided by: Embrey Realty
- Contact: Tess Reblin Gutierrez
- (210) 999-0797

- DMCA Notice
-
DescriptionStep into history with this beautifully maintained 1928 HC Thorman brick home, where timeless charm meets modern convenience. Boasting four spacious bedrooms, 3.5 baths, and two inviting living areas, this home is filled with stunning original details, including hardwood floors, stain glass windows, and an abundance of natural light. Thoughtful updates seamlessly blend with its historic character, offering the best of both worlds. Outside, the lushly landscaped yard provides a serene retreat. Don't miss this opportunity to view this great home!
Payment Calculator
- Principal & Interest -
- Property Tax $
- Home Insurance $
- HOA Fees $
- Monthly -
Features
Building and Construction
- Apprx Age: 97
- Builder Name: HC Thurman
- Construction: Pre-Owned
- Exterior Features: Brick
- Floor: Wood
- Foundation: Slab
- Kitchen Length: 11
- Roof: Composition
- Source Sqft: Appsl Dist
Land Information
- Lot Description: Mature Trees (ext feat), Level
School Information
- Elementary School: Cambridge
- High School: Alamo Heights
- Middle School: Alamo Heights
- School District: Alamo Heights I.S.D.
Garage and Parking
- Garage Parking: Two Car Garage, Attached
Eco-Communities
- Water/Sewer: Water System
Utilities
- Air Conditioning: Two Central
- Fireplace: One
- Heating Fuel: Electric
- Heating: Central
- Recent Rehab: No
- Window Coverings: All Remain
Amenities
- Neighborhood Amenities: Park/Playground
Finance and Tax Information
- Days On Market: 104
- Home Faces: North, West
- Home Owners Association Mandatory: None
- Total Tax: 15026
Rental Information
- Currently Being Leased: No
Other Features
- Contract: Exclusive Right To Sell
- Instdir: SHOOK AND THELMA
- Interior Features: Two Living Area, Utility Area in Garage, All Bedrooms Upstairs, 1st Floor Lvl/No Steps
- Legal Desc Lot: 157
- Legal Description: CB5680 BLK LOT 157
- Occupancy: Owner
- Ph To Show: 210-429-5419
- Possession: Closing/Funding
- Style: Two Story, Traditional
- Views: 82
Owner Information
- Owner Lrealreb: No
Similar Properties
Nearby Subdivisions




