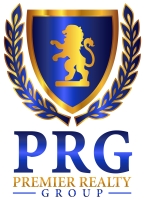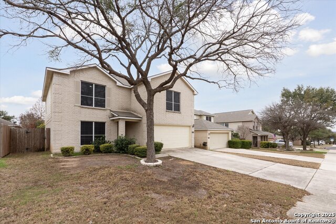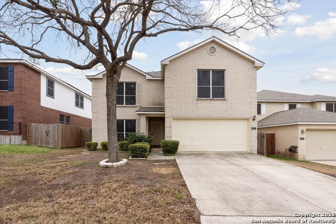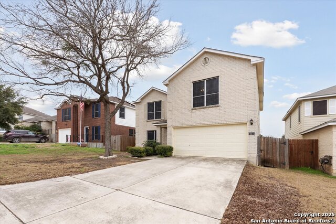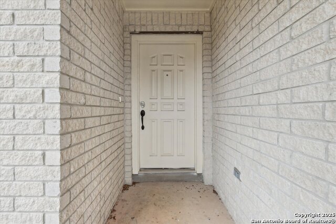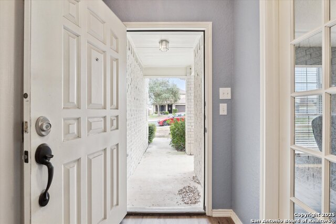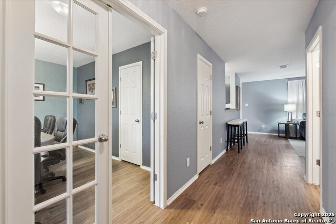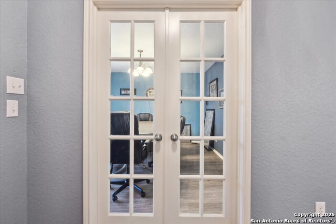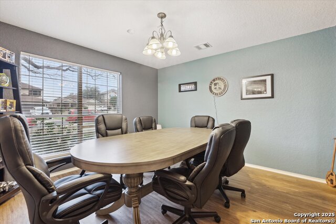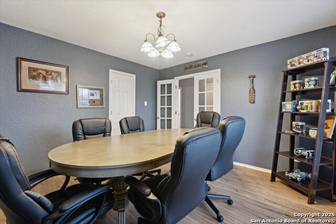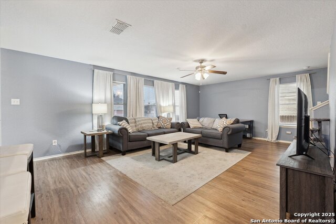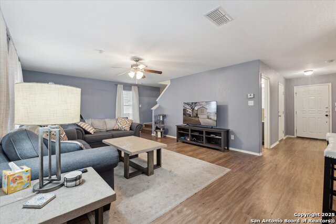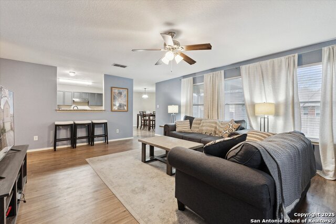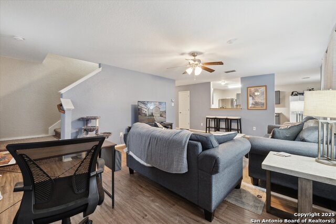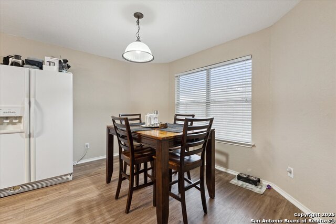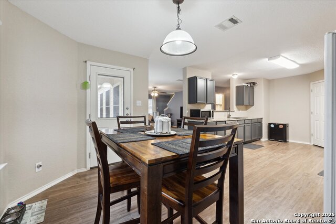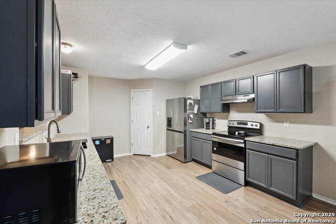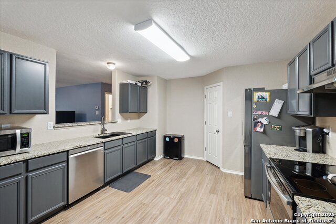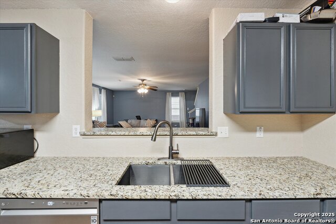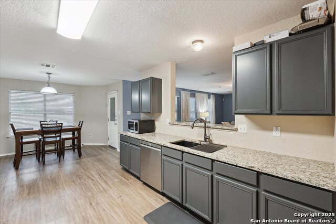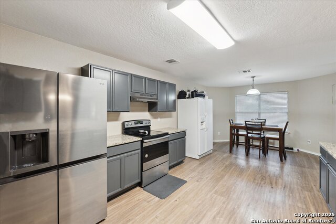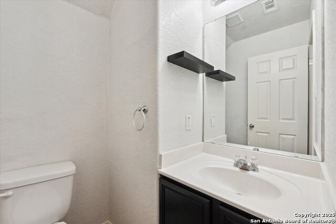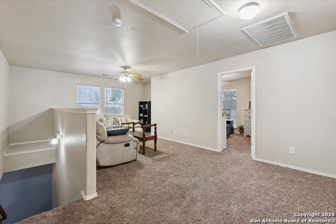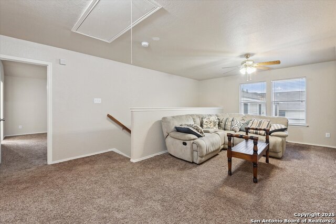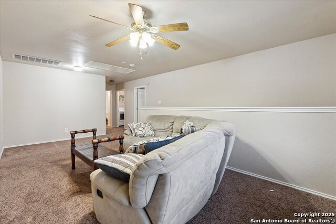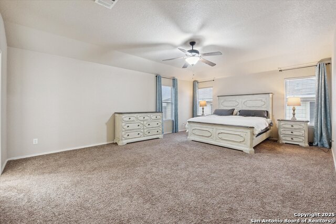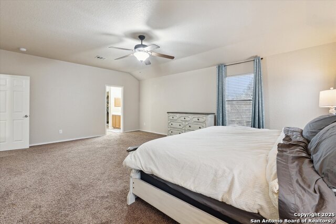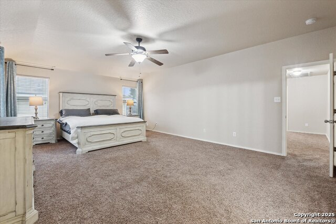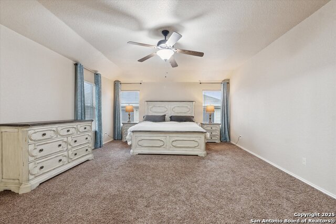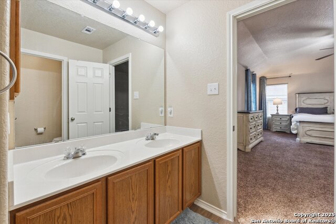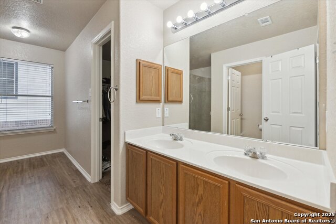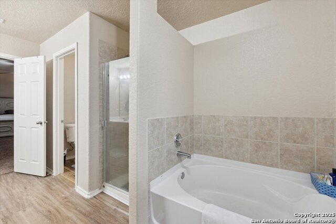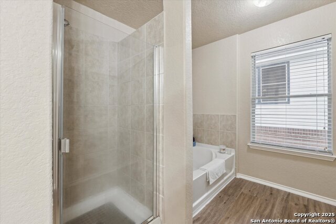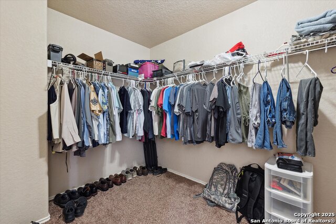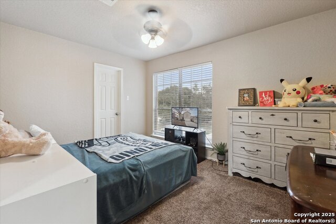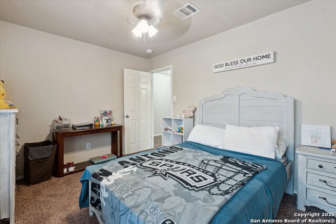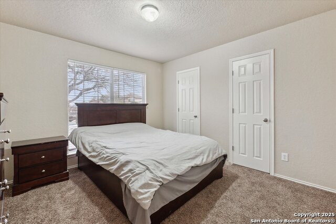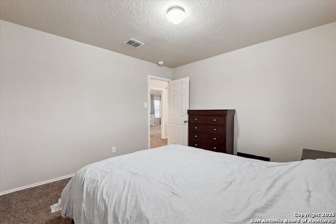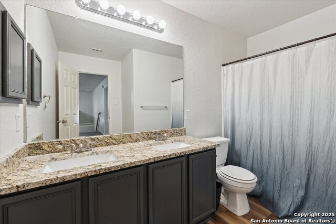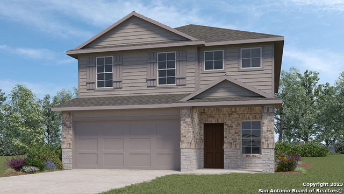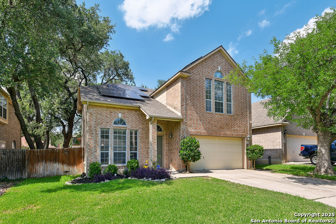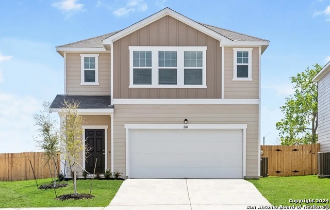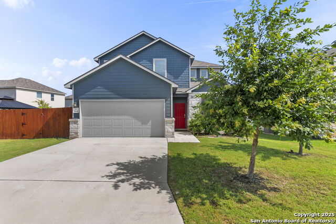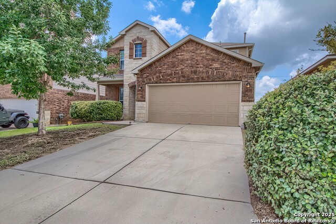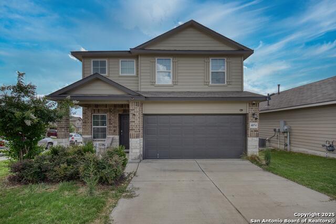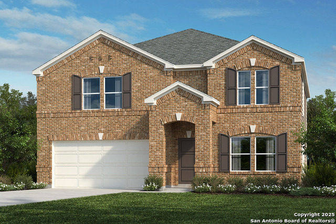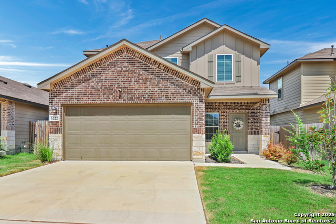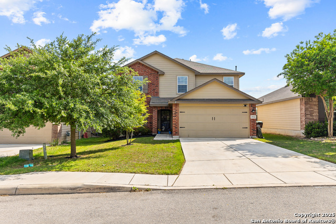615 Point Sunset, San Antonio, TX 78253
Property Photos
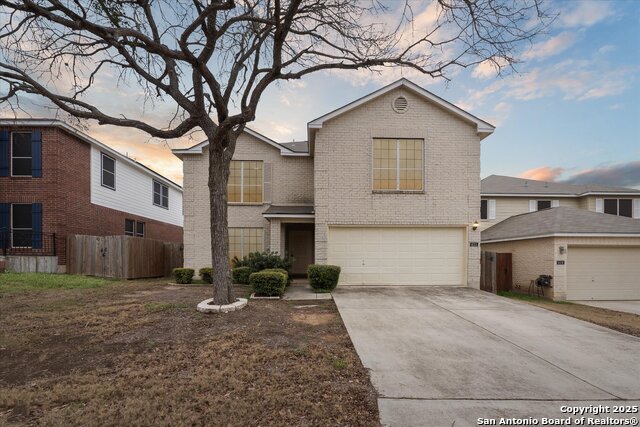
Would you like to sell your home before you purchase this one?
Priced at Only: $295,000
For more Information Call:
Address: 615 Point Sunset, San Antonio, TX 78253
Property Location and Similar Properties
Reduced
- MLS#: 1843738 ( Single Residential )
- Street Address: 615 Point Sunset
- Viewed: 48
- Price: $295,000
- Price sqft: $123
- Waterfront: No
- Year Built: 2004
- Bldg sqft: 2408
- Bedrooms: 3
- Total Baths: 3
- Full Baths: 2
- 1/2 Baths: 1
- Garage / Parking Spaces: 2
- Days On Market: 139
- Additional Information
- County: BEXAR
- City: San Antonio
- Zipcode: 78253
- Subdivision: Highpoint At Westcreek
- District: Northside
- Elementary School: Ott
- Middle School: Luna
- High School: William Brennan
- Provided by: LPT Realty, LLC
- Contact: Laurie Kasch
- (210) 317-6683

- DMCA Notice
-
DescriptionWelcome to 615 Point Sunset, a stunning 3 bedroom, 2.5 bath home with 2,408 sq. ft. of beautifully designed living space, located on a quiet cul de sac within the Highpoint at Westcreek neighborhood. This two story brick and cement fiber home offers modern comforts and stylish features throughout. As you enter, you'll be greeted by a spacious home office with double French doors and a closet, making it a versatile space that could also serve as a formal dining room. The heart of the home is the sleek, modern gourmet kitchen, equipped with stainless steel appliances, updated granite countertops, and a walk in pantry. Enjoy ample cabinet storage and counter space, perfect for preparing meals or entertaining guests. The kitchen also features a breakfast dining area, with a breakfast bar that seamlessly flows into the main living area. The included refrigerator adds even more convenience. Upstairs, the primary bedroom is a true retreat, offering a spacious layout and an en suite bathroom with his and her vanities, a walk in tile shower with a glass door, a relaxing garden tub, and an expansive walk in closet. Two secondary bedrooms are also located on the second floor, along with an additional living area that can easily be transformed into a game room or another family gathering space. The home is adorned with wood look vinyl plank flooring throughout the first floor, including the kitchen and bathrooms, while the upstairs bedrooms and living area are carpeted for added comfort. The large backyard is perfect for outdoor relaxation or entertaining, complete with a covered patio for year round enjoyment. Additional upgrades include a water softener installed in June 2023, a new water heater in March 2023, and an upgraded dishwasher that is only 2 years old. The exterior also features black out window screens installed in January 2024, providing added comfort and privacy. This is a very special home within the Northside Independent School District (NISD) that is conveniently located closely to Loop 1604, Hwy 211, Hwy 151, and Hwy 90. You will enjoy its proximity to a multitude of shopping, entertainment, education, and dining locations. With its convenient location and inviting charm, this home offers both a spacious layout and thoughtful upgrades and it will not last long. Don t miss the opportunity to make this house your new home!
Payment Calculator
- Principal & Interest -
- Property Tax $
- Home Insurance $
- HOA Fees $
- Monthly -
Features
Building and Construction
- Apprx Age: 21
- Builder Name: Unknown
- Construction: Pre-Owned
- Exterior Features: 4 Sides Masonry, Cement Fiber
- Floor: Carpeting, Vinyl
- Foundation: Slab
- Kitchen Length: 13
- Roof: Composition
- Source Sqft: Appsl Dist
Land Information
- Lot Description: Cul-de-Sac/Dead End
- Lot Improvements: Street Paved, Curbs, Sidewalks, Streetlights
School Information
- Elementary School: Ott
- High School: William Brennan
- Middle School: Luna
- School District: Northside
Garage and Parking
- Garage Parking: Two Car Garage, Attached
Eco-Communities
- Water/Sewer: Water System, Sewer System
Utilities
- Air Conditioning: One Central
- Fireplace: Not Applicable
- Heating Fuel: Electric
- Heating: Central
- Recent Rehab: No
- Utility Supplier Elec: CPS
- Utility Supplier Gas: CPS
- Utility Supplier Grbge: Private
- Utility Supplier Sewer: SAWS
- Utility Supplier Water: SAWS
- Window Coverings: Some Remain
Amenities
- Neighborhood Amenities: Pool, Park/Playground, Sports Court, Basketball Court
Finance and Tax Information
- Days On Market: 138
- Home Owners Association Fee: 250
- Home Owners Association Frequency: Quarterly
- Home Owners Association Mandatory: Mandatory
- Home Owners Association Name: VILLAGES OF WESTCREEK
- Total Tax: 5537.39
Rental Information
- Currently Being Leased: No
Other Features
- Block: 16
- Contract: Exclusive Right To Sell
- Instdir: Traveling on W Loop 1604 N, exit and turn right on Military Dr W, continue on N Grosenbacher Rd, turn right on Westcreek View, continue on Park Point. Drive to Point Sunset, turn right on Park Point, turn left on Point Crossing, turn left at 1 st cross
- Interior Features: Three Living Area, Eat-In Kitchen, Walk-In Pantry, Study/Library, Game Room, Utility Room Inside, All Bedrooms Upstairs, Open Floor Plan, Cable TV Available, High Speed Internet, Laundry Upper Level, Laundry Room, Walk in Closets
- Legal Desc Lot: 16
- Legal Description: CB 4367D BLK 16 LOT 16 "HIGHPOINT AT WESTCREEK UT-1"
- Occupancy: Owner
- Ph To Show: 210-227-2222
- Possession: Closing/Funding
- Style: Two Story
- Views: 48
Owner Information
- Owner Lrealreb: No
Similar Properties
Nearby Subdivisions
Afton Oaks Enclave
Alamo Estates
Alamo Ranch
Alamo Ranch Ut-41c
Alamo Ranch/enclave
Aston Park
Bear Creek
Bear Creek Hills
Bella Vista
Bella Vista Village
Bexar
Bison Ridge At Westpointe
Caracol Creek
Cobblestone
Dell Webb
Falcon Landing
Fronterra At Westpointe
Fronterra At Westpointe - Bexa
Gordan's Grove
Gordons Grove
Green Glen Acres
Haby Hill
Heights Of Westcreek
Hidden Oasis
High Point At West Creek
Highpoint At Westcreek
Highpoint Westcreek
Hill Country Resort
Hill Country Retreat
Hunters Ranch
Jaybar Ranch
Landon Ridge
Megans Landing
Monticello Ranch
Monticello Ranch Subd
Morgan Heights
Morgan Meadows
Morgans Heights
Na
North San Antonio Hi
North San Antonio Hills
Northwest Rural/remains Ns/mv
Oaks Of Westcreek
Preserve At Culebra
Preserve At Culebra - Classic
Preserve At Culebra - Heritage
Quail Meadow
Redbird Ranch
Ridgeview
Riverstone - Ut
Riverstone At Westpointe
Riverstone-ut
Rolling Oak Estates
Rolling Oaks
Rolling Oaks Estates
Rustic Oaks
San Geronimo
Santa Maria At Alamo Ranch
Scenic Crest
Stevens Ranch
Summerlin
Talley Fields
Talley Gvh Sub
Tamaron
Terraces At Alamo Ranch
The Hills At Alamo Ranch
The Oaks Of Westcreek
The Park At Cimarron Enclave -
The Preserve At Alamo Ranch
The Summit At Westcreek
The Trails At Westpointe
Thomas Pond
Timber Creek
Trails At Alamo Ranch
Trails At Culebra
Unknown
Unkown
Veranda
Villages Of Westcreek
Villas Of Westcreek
Vistas Of Westcreek
Waterford Park
West Creek
West Creek Gardens
West Oak Estates
West Pointe Gardens
West View
Westcreek
Westpoint East
Westpointe East
Westpointe North
Westpointe North Cnty Bl 4408
Westwinds East
Westwinds Lonestar
Westwinds West, Unit-3 (enclav
Westwinds-summit At Alamo Ranc
Winding Brook
Woods Of Westcreek
Wynwood Of Westcreek
