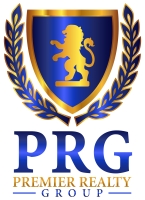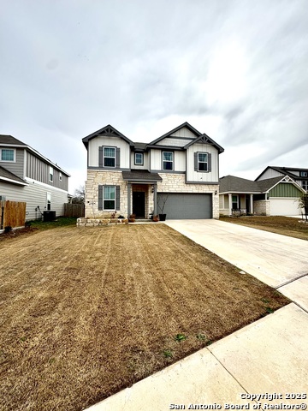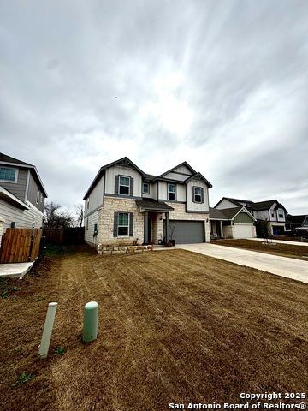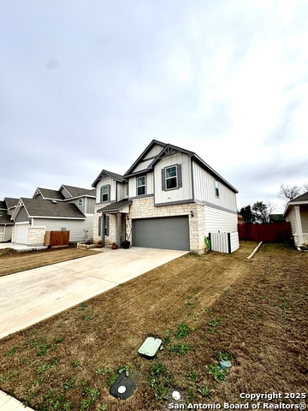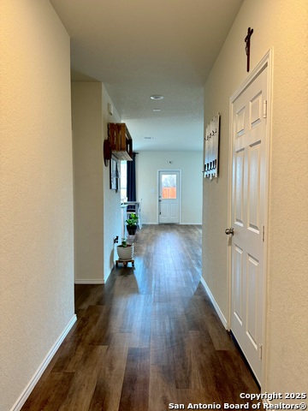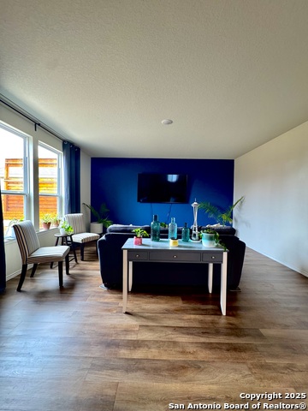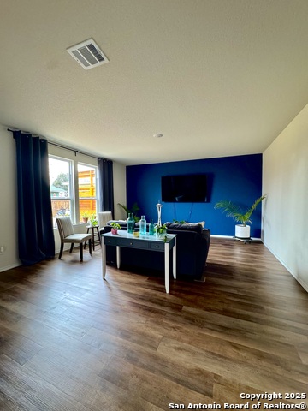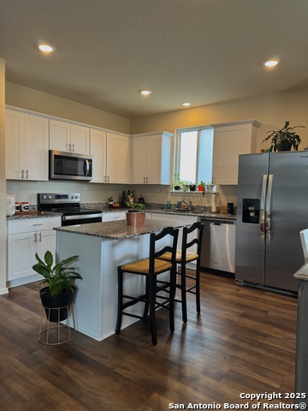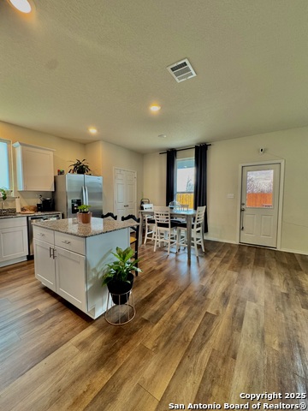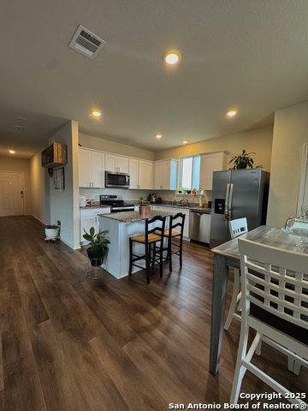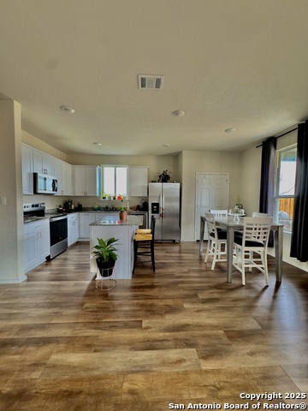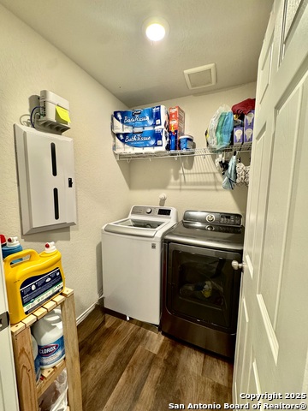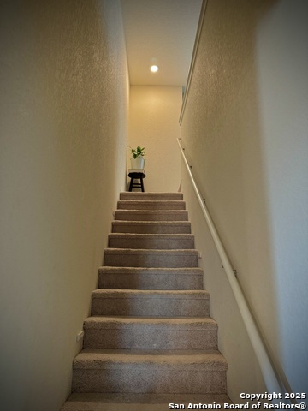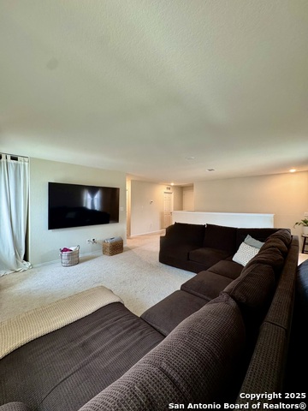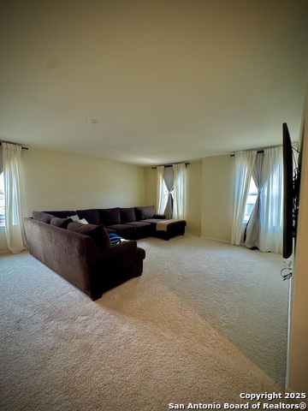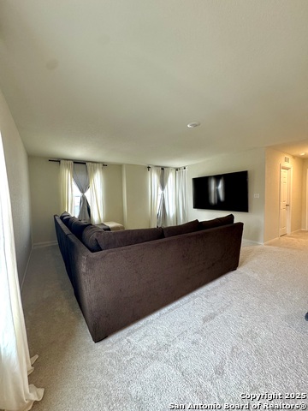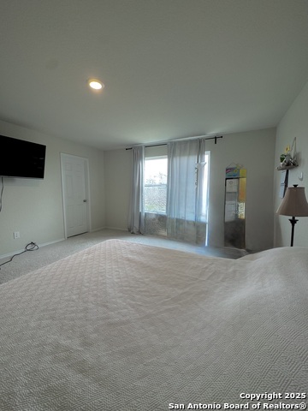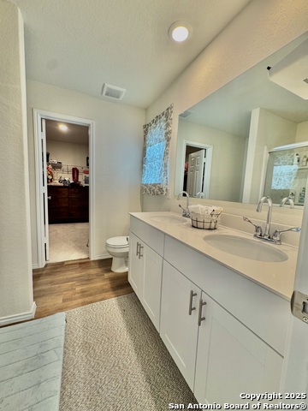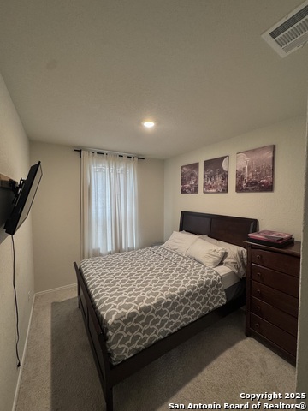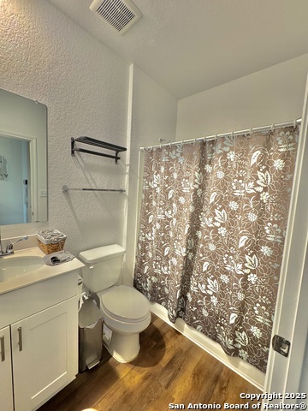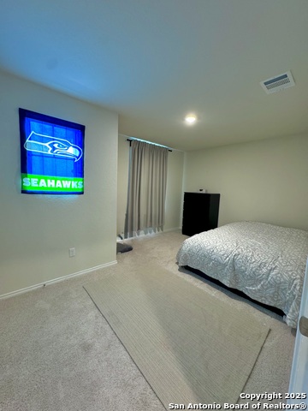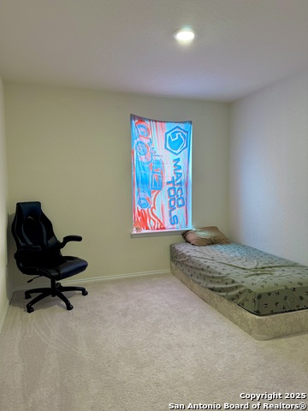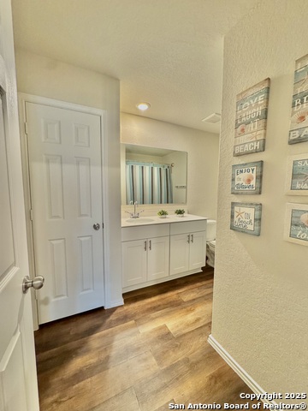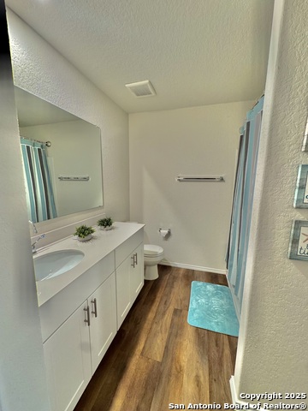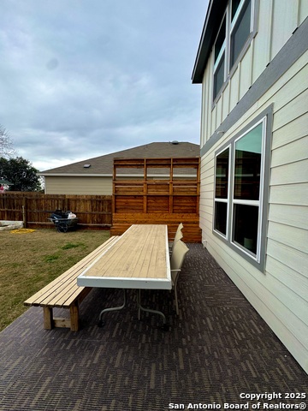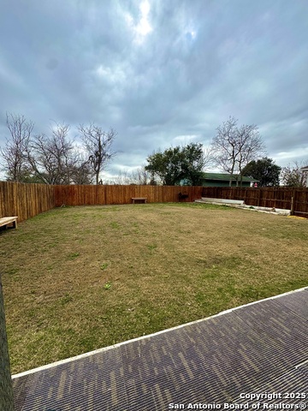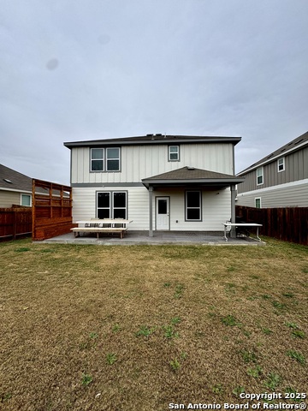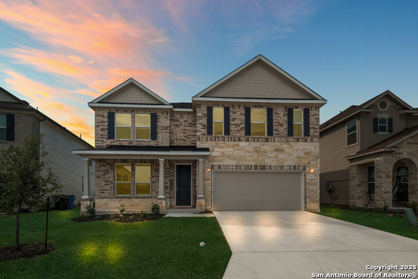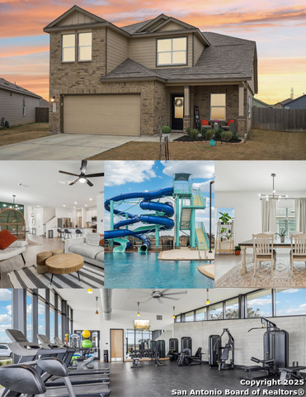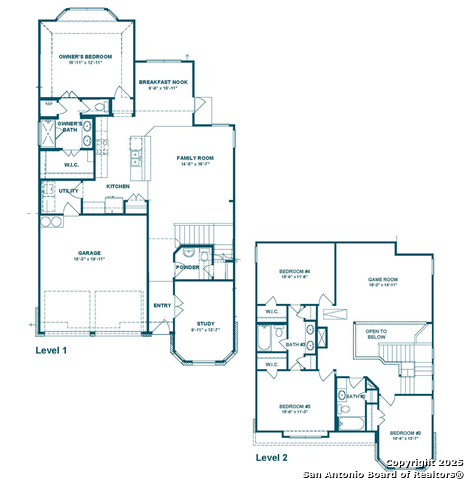1325 Black Balsam, Seguin, TX 78155
Property Photos
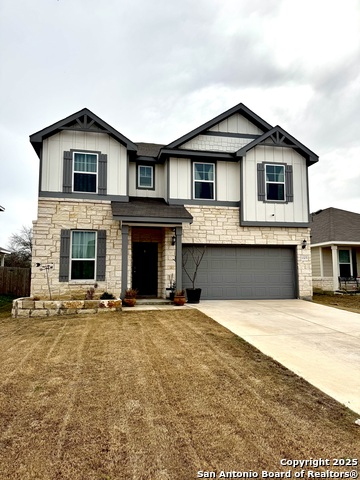
Would you like to sell your home before you purchase this one?
Priced at Only: $340,000
For more Information Call:
Address: 1325 Black Balsam, Seguin, TX 78155
Property Location and Similar Properties
- MLS#: 1842815 ( Single Residential )
- Street Address: 1325 Black Balsam
- Viewed: 68
- Price: $340,000
- Price sqft: $146
- Waterfront: No
- Year Built: 2022
- Bldg sqft: 2326
- Bedrooms: 4
- Total Baths: 3
- Full Baths: 3
- Garage / Parking Spaces: 2
- Days On Market: 86
- Additional Information
- County: GUADALUPE
- City: Seguin
- Zipcode: 78155
- Subdivision: Walnut Bend
- District: Seguin
- Elementary School: Vogel
- Middle School: Briesemiester
- High School: Seguin
- Provided by: All City San Antonio Registered Series
- Contact: Juan Mendoza Lua
- (210) 838-0649

- DMCA Notice
-
DescriptionExperience the perfect blend of space, style, and functionality in the stunning two story Home. With 9 foot ceilings and an open concept design, the first floor is perfect for entertaining and everyday living. A flexible fourth bedroom with a full bath downstairs offers the ideal space for guests or a home office. Upstairs, a spacious Game Room creates the ultimate retreat for fun and relaxation, accompanied by two generous secondary bedrooms and a luxurious Owner's Suite a walk in shower, double vanity, and plenty of space. Chef inspired kitchen, showcasing sleek stainless steel appliances, elegant white 36" cabinets, and stunning granite countertops. Throughout the home, durable and beautiful wood vinyl plank flooring. Huge Backyard and nice size covered patio. Don't miss your chance to look at this the perfect family home.
Payment Calculator
- Principal & Interest -
- Property Tax $
- Home Insurance $
- HOA Fees $
- Monthly -
Features
Building and Construction
- Builder Name: Centex
- Construction: Pre-Owned
- Exterior Features: Stone/Rock, Siding
- Floor: Carpeting, Vinyl
- Foundation: Slab
- Kitchen Length: 10
- Roof: Composition
- Source Sqft: Appsl Dist
Land Information
- Lot Dimensions: 50x126
- Lot Improvements: Street Paved, Curbs, Street Gutters, Sidewalks, Streetlights
School Information
- Elementary School: Vogel Elementary
- High School: Seguin
- Middle School: Briesemiester
- School District: Seguin
Garage and Parking
- Garage Parking: Two Car Garage
Eco-Communities
- Water/Sewer: Water System, Sewer System
Utilities
- Air Conditioning: One Central
- Fireplace: Not Applicable
- Heating Fuel: Electric
- Heating: Central
- Utility Supplier Elec: GVEC
- Utility Supplier Grbge: City
- Utility Supplier Sewer: City
- Utility Supplier Water: Spring Hills
- Window Coverings: None Remain
Amenities
- Neighborhood Amenities: None
Finance and Tax Information
- Days On Market: 85
- Home Owners Association Fee: 400
- Home Owners Association Frequency: Annually
- Home Owners Association Mandatory: Mandatory
- Home Owners Association Name: ALAMO ASSOCIATE MANAGEMENT
- Total Tax: 4985
Rental Information
- Currently Being Leased: No
Other Features
- Accessibility: First Floor Bath, First Floor Bedroom
- Contract: Exclusive Right To Sell
- Instdir: Hwy 46 & B and B Roads
- Interior Features: One Living Area, Eat-In Kitchen, Island Kitchen, Game Room, Utility Room Inside, Secondary Bedroom Down, High Ceilings, Open Floor Plan, Cable TV Available, High Speed Internet
- Legal Desc Lot: 18
- Legal Description: B&B ROAD TRACT BLOCK 3 LOT 18 0.15 AC
- Occupancy: Owner
- Ph To Show: 210-838-0649
- Possession: Closing/Funding
- Style: Two Story
- Views: 68
Owner Information
- Owner Lrealreb: No
Similar Properties
Nearby Subdivisions
-
: The Village Of Mill Creek
10 Industrial Park
A J Grebey 1
Acre
Arroyo Del Cielo
Arroyo Ranch
Arroyo Ranch Ph 1
Arroyo Ranch Ph 2
Arroyo Ranch Phase #1
Baker Isaac
Bartholomae
Bruns
Capote Oaks Estates
Castlewood Est East
Caters Parkview
Century Oaks
Chaparral
Cherino M
College View #1
Cordova Crossing
Cordova Crossing Unit 2
Cordova Crossing Unit 3
Cordova Estates
Cordova Trails
Cordova Xing Un 1
Cordova Xing Un 2
Country Club Estates
Countryside
Coveney Estates
Davis George W
Deerwood
Deerwood Circle
Eastgate
Elm Creek
Esnaurizar A M
Fairview#2
Farm
Forest Oak Ranches Phase 1
Forshage
G 0020
G W Williams
G W Williams Surv 46 Abs 33
George King
Glen Cove
Gortari E
Greenfield
Greenspoint Heights
Guadalupe Heights
Guadalupe Hills Ranch #2
Guadalupe Hts
Guadalupe Ski Plex
Hannah Heights
Herbert Reiley
Hickory Forrest
Hiddenbrooke
Inner
John Cowan Survey
Joye
Keller Heights
King John
L H Peters
Laguna Vista
Lake Ridge
Las Brisas
Las Brisas #6
Las Hadas
Lenard Anderson
Lily Springs
Los Ranchitos
Mansola
Margarita Chenne Grant Surv Ab
Martindale Heights
Meadow Lake
Meadows @ Nolte Farms Ph# 1 (t
Meadows Nolte Farms Ph 1 T
Meadows Nolte Farms Ph 2 T
Meadows Of Martindale
Meadows Of Mill Creek
Mill Creek Crossing
Mill Creek Crossing #1a
N/a
Na
Navarro Fields
Navarro Oaks
Navarro Ranch
Nolte Farms
None
Northern Trails
Not In Defined Subdivision
Oak Creek
Oak Hills Ranch Estates
Oak Springs
Oak Village North
Out
Out/guadalupe Co.
Out/guadalupe Co. (common) / H
Out/guadulape
Pecan
Pecan Cove
Plantation
Pleasant Acres
Ridge View
Ridge View Estates
Ridgeview
River - Guadalupe County
River Oaks
River Oaks Terrace
Rob Roy Estates
Roseland Heights #2
Royal Crest
Rural Nbhd Geo Region
Ruralg23
Sagewood
Sagewood Park East
Schneider Hill
Seguin Neighborhood 01
Seguin_nh
Seguin-01
Signal Hill Sub
Sky Valley
Smith
Swenson Heights
T O R Properties Ii
The Meadows
The Summit
The Village Of Mill Creek
The Willows
Three Oaks
Toll Brothers At Nolte Farms
Tor Properties Unit 2
Twin Creeks
University Place
Unknown
Unkown
Village At Three Oaks
Village Of Mill Creek
Walnut Bend
Washington Heights
Waters Edge
Waters Edge 1
West
West #1
Windbrook
Windsor
Windwood Estates
Woodside Farms
Zipp 2
