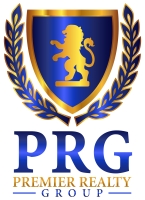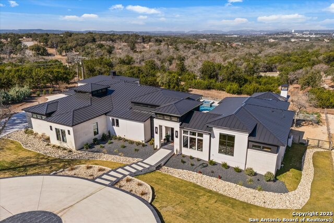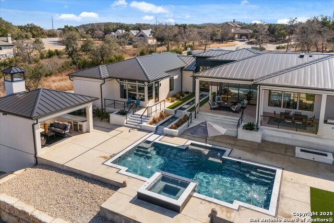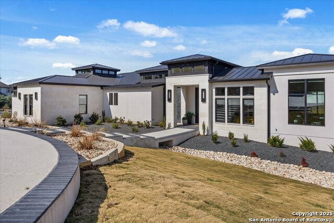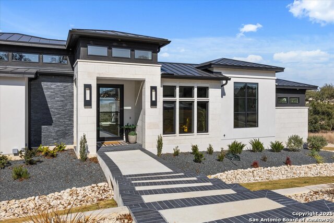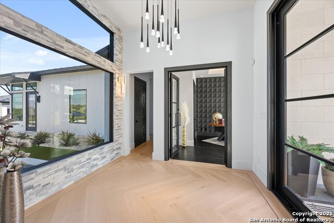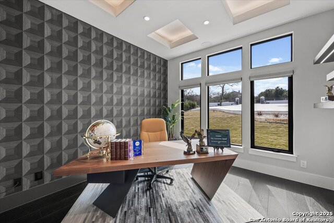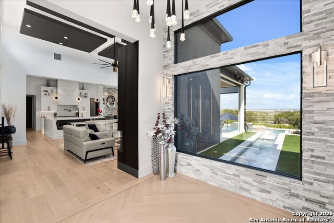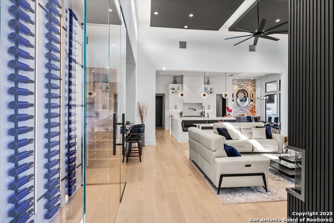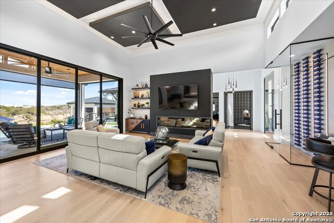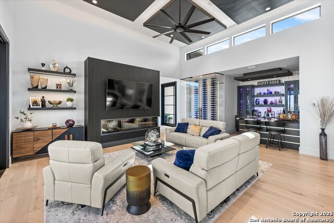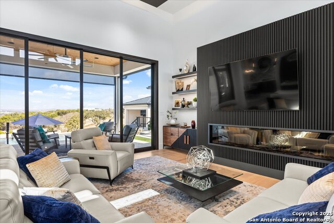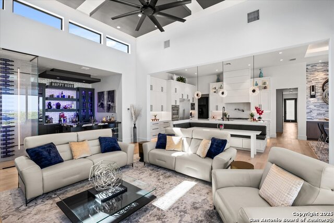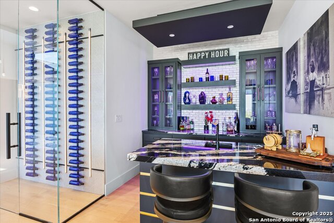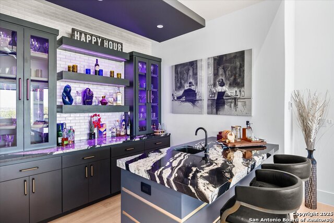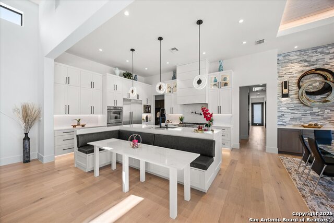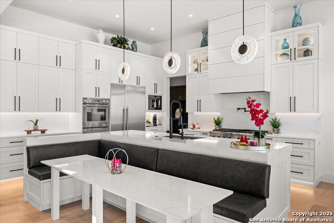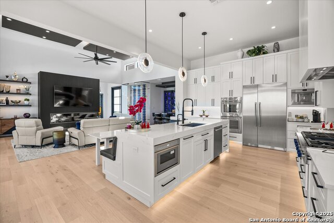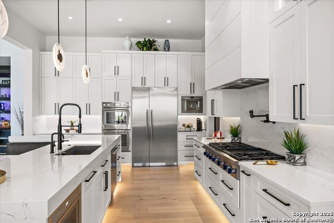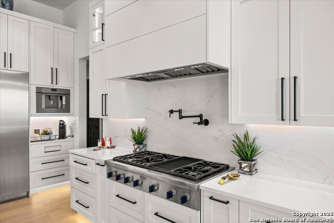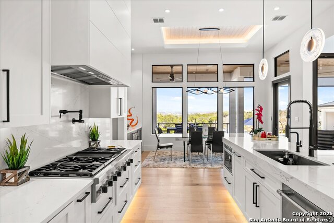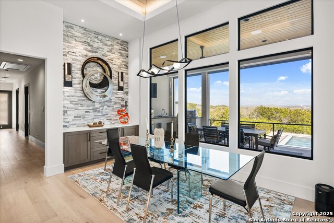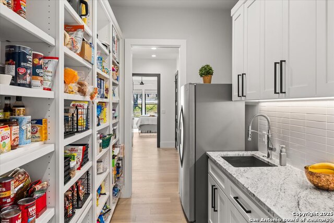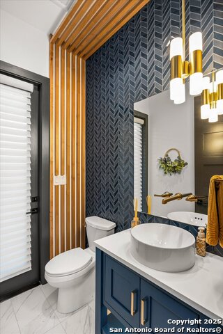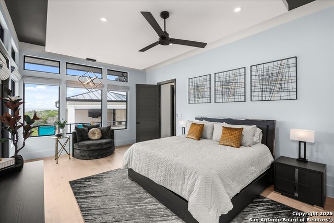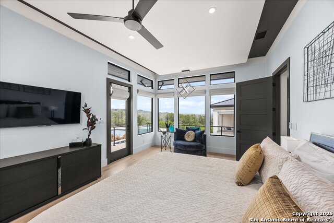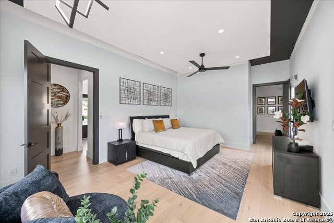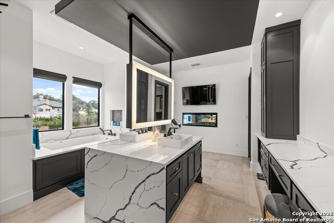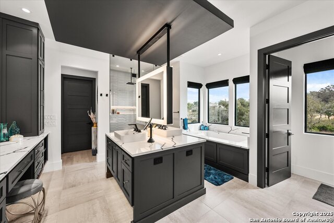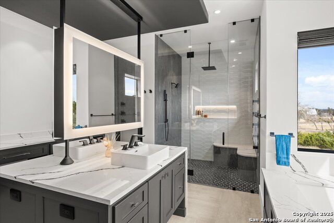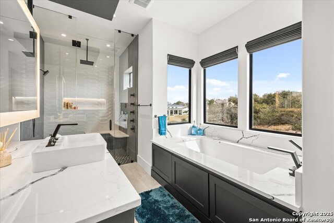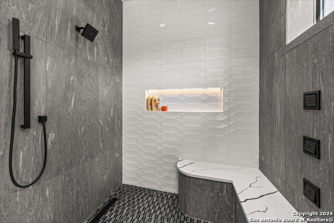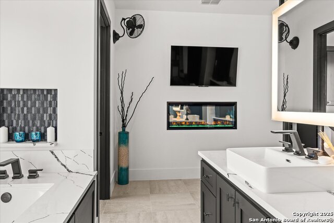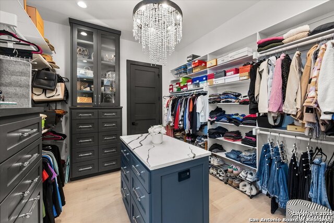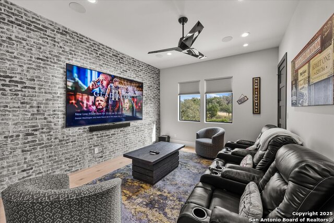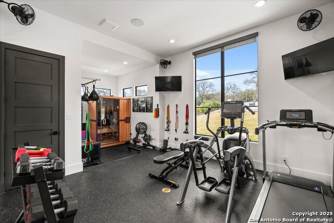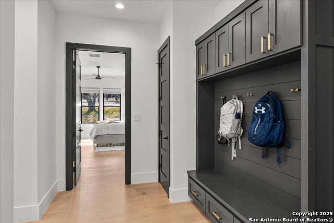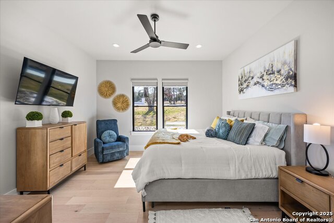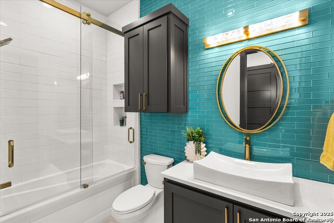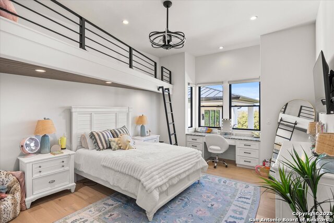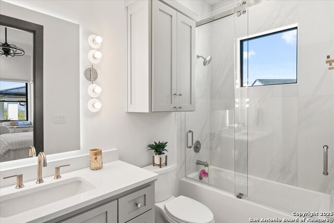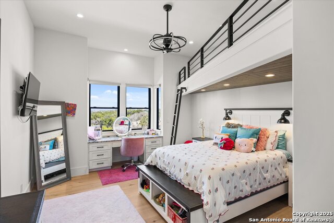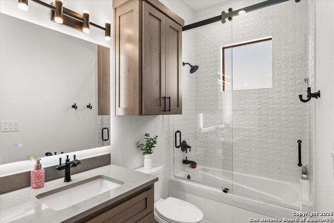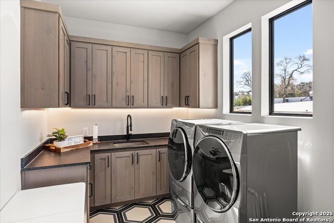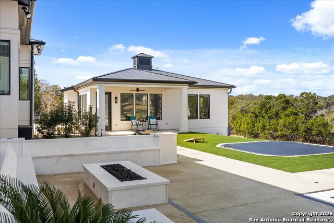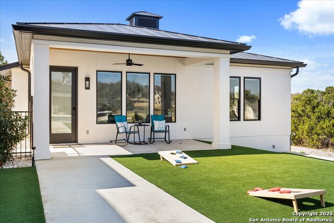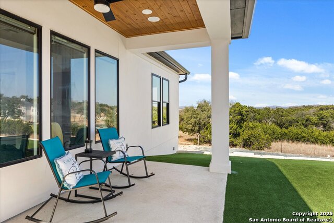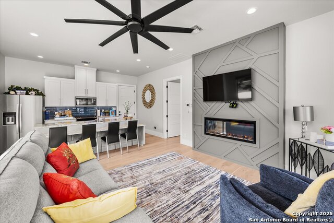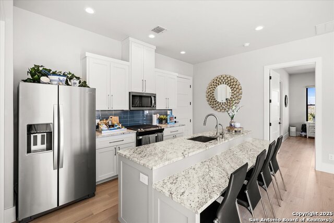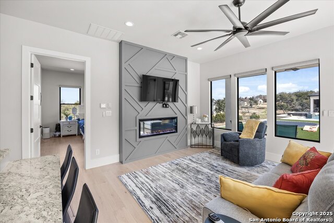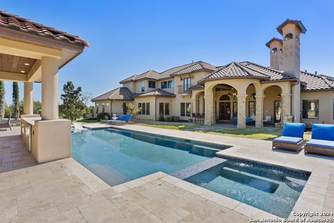122 Peach Springs, Boerne, TX 78006
Property Photos
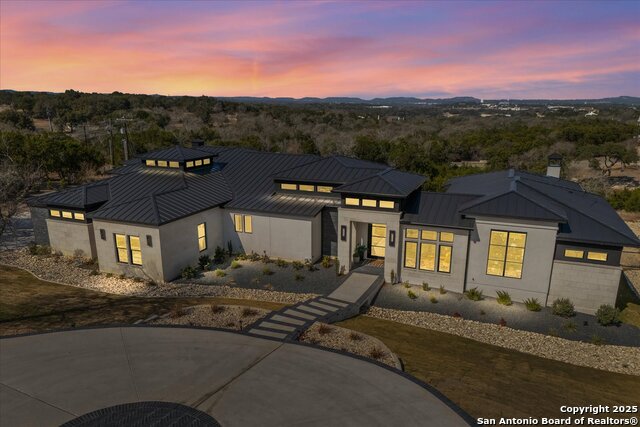
Would you like to sell your home before you purchase this one?
Priced at Only: $3,200,000
For more Information Call:
Address: 122 Peach Springs, Boerne, TX 78006
Property Location and Similar Properties
- MLS#: 1842448 ( Single Residential )
- Street Address: 122 Peach Springs
- Viewed: 192
- Price: $3,200,000
- Price sqft: $573
- Waterfront: No
- Year Built: 2024
- Bldg sqft: 5581
- Bedrooms: 5
- Total Baths: 6
- Full Baths: 5
- 1/2 Baths: 1
- Garage / Parking Spaces: 4
- Days On Market: 114
- Additional Information
- County: KENDALL
- City: Boerne
- Zipcode: 78006
- Subdivision: Menger Springs
- District: Boerne
- Elementary School: Fabra
- Middle School: Boerne S
- High School: Champion
- Provided by: Cibolo Creek Realty, LLC
- Contact: Travis Wagner
- (210) 323-1346

- DMCA Notice
-
DescriptionStunning Mattern & FitzGerald Custom Home | Built 2024. Experience Hill Country luxury at its finest in this practically brand new masterpiece, tucked behind a private gate within the exclusive gated enclave of Menger Springs. Sitting at the end of a quiet cul de sac, this home offers unmatched privacy and tranquility all while delivering high end features and breathtaking views. Property Highlights: Expansive Living Space: 5,581 total sq. ft. of unparalleled craftsmanship. Main Residence: 4,680 sq. ft. single story layout with 4 bedrooms, 4.5 baths, a media room, fitness room, glass wine room enclosure, and private home office. Incredible kitchen that has everything you need, to include a one of a kind coffee maker. Amazing master bath with master Jacuzzi bathtub. Two of the secondary bedrooms have lofts for additional space. Sliding glass doors that open up the living room to the patio to make an indoor/outdoor living experience. Guest House: A fully equipped 901 sqft ADA compliant retreat with full kitchen, washer/dryer, & its own private garage perfect for guests, extended family, or an upscale workspace. HUGE100 inch fireplace in main living area with additional Fireplaces in the master bathroom, guest house and cabana, making 4 in total. Prime Location: Situated at the end of a cul de sac, ensuring maximum privacy and minimal traffic. Garage Space for Every Need: 5 car capacity with a 4 car main garage (one bay with a car lift to fit 2 cars stacked with an oversized door) + separate single car garage for the guest house. Outdoor Paradise: Resort style pool & hot tub, fire pit with bench seating for entire family, poolside cabana, built in surround system throughout the entire house, guest house & pool area, waterfall & water features artificial turf, and a custom in ground trampoline seamlessly integrated into the landscape all designed for unforgettable entertaining. Unmatched Hill Country Views: Long range, unobstructed panoramas that are rare and breathtaking, with panoramic views in three bedrooms. An Opportunity Like No Other. This home is an absolute must see where luxury meets lifestyle in a setting that feels like a private retreat. Words don't do it justice. Check out the Virtual Tour, then come experience it in person. Prepare to be blown away!
Payment Calculator
- Principal & Interest -
- Property Tax $
- Home Insurance $
- HOA Fees $
- Monthly -
Features
Building and Construction
- Builder Name: Mattern FitzGerald
- Construction: Pre-Owned
- Exterior Features: Stucco
- Floor: Ceramic Tile, Marble, Wood
- Foundation: Slab
- Kitchen Length: 25
- Other Structures: Cabana, Guest House, RV/Boat Storage, Second Garage
- Roof: Metal
- Source Sqft: Appsl Dist
Land Information
- Lot Description: Cul-de-Sac/Dead End, Bluff View, County VIew, 1 - 2 Acres, Sloping
- Lot Improvements: Street Paved, Curbs
School Information
- Elementary School: Fabra
- High School: Champion
- Middle School: Boerne Middle S
- School District: Boerne
Garage and Parking
- Garage Parking: Four or More Car Garage
Eco-Communities
- Water/Sewer: Water System, Aerobic Septic
Utilities
- Air Conditioning: Three+ Central
- Fireplace: One, Living Room
- Heating Fuel: Electric
- Heating: Central, Heat Pump
- Utility Supplier Elec: Bandera
- Utility Supplier Gas: Propane
- Utility Supplier Grbge: Boerne
- Utility Supplier Sewer: Septic
- Utility Supplier Water: Boerne
- Window Coverings: Some Remain
Amenities
- Neighborhood Amenities: Controlled Access
Finance and Tax Information
- Days On Market: 113
- Home Owners Association Fee: 217.8
- Home Owners Association Frequency: Quarterly
- Home Owners Association Mandatory: Mandatory
- Home Owners Association Name: MENGER SPRINGS
- Total Tax: 16638
Rental Information
- Currently Being Leased: No
Other Features
- Accessibility: Ext Door Opening 36"+, 36 inch or more wide halls, Hallways 42" Wide
- Contract: Exclusive Right To Sell
- Instdir: Menger
- Interior Features: Two Living Area
- Legal Desc Lot: 170
- Legal Description: MENGER SPRINGS UNIT 4A BLK 6 LOT 170, 1.2 ACRES
- Miscellaneous: Virtual Tour
- Occupancy: Owner
- Ph To Show: 210-222-2227
- Possession: Closing/Funding
- Style: One Story, Contemporary
- Views: 192
Owner Information
- Owner Lrealreb: No
Similar Properties
Nearby Subdivisions
(cobcentral) City Of Boerne Ce
(smdy Area) Someday Area
Acres North
Anaqua Springs Ranch
Balcones Creek
Bent Tree
Bentwood
Beversdorff
Bisdn
Bluegrass
Boerne
Boerne Heights
Brentwood
Caliza Reserve
Champion Heights
Champion Heights - Kendall Cou
Chaparral Creek
Cheevers
Cibolo Crossing
City
Cordillera Ranch
Corley Farms
Cottages On Oak Park
Country Bend
Creekside
Creekside Place
Cypress Bend On The Guadalupe
Diamond Ridge
Dietert
Dresden Wood
Dresden Wood 1
Durango Reserve
Eastland Terr/boerne
English Oaks
Esperanza
Esperanza - Kendall County
Esser Addition
Estancia
Evergreen Courts
Fox Falls
Friendly Hills
George's Ranch
Greco Bend
Harnisch Baer
Hidden Oaks
High Point Ranch Subdivision
Highland Park
Indian Acres
Indian Hills
Indian Springs
Irons & Gates Addition
Irons & Grahams Addition
K-bar-m Ranch
Kendall Creek Estates
Kendall Oaks
Kendall Woods
Kendall Woods Estate
Kendall Woods Estates
Kernaghan Addition
Lake Country
Lakeside Acres
Limestone Ranch
Menger Springs
Miralomas Garden Homes Unit 1
Miralomas The Reserve
Moosehead Manor
Mountain Laurel Heights
N/a
Na
None
Not In Defined Subdivision
Oak Park
Oak Park Addition
Oak Retreat
Out/kendall
Out/kendall Co.
Pecan Springs
Platten Creek
Pleasant Valley
Randy Addition
Ranger Creek
Regency At Esperanza
Regency At Esperanza - Flamenc
Regency At Esperanza - Sardana
Regency At Esperanza - Zambra
Regency At Esperanza Sardana
Regent Park
Ridge At Tapatio
River Mountain Ranch
River View
Rolling Acres
Rosewood Gardens
Sabinas Creek Ranch
Sabinas Creek Ranch Phase 1
Sabinas Creek Ranch Phase 2
Saddlehorn
Sage Oaks
Scenic Crest
Schertz Addition
Serenity Oaks Estates
Shadow Valley Ranch
Silver Hills
Sonderland
Southern Oaks
Springs Of Cordillera Ranch
Sundance Ranch
Sunrise
Tapatio Springs
The Crossing
The Ranches At Creekside
The Reserve At Saddlehorn
The Springs At Cordillera Ranc
The Villas At Hampton Place
The Woods Of Boerne Subdivisio
The Woods Of Frederick Creek
Trails Of Herff Ranch
Trailwood
Village Oaks
Waterstone
Waterstone On The Guadalupe
Windwood Es
Woods Of Boerne
Woods Of Frederick Creek
Woodside Village
