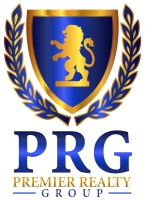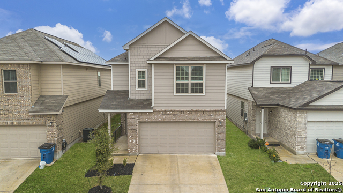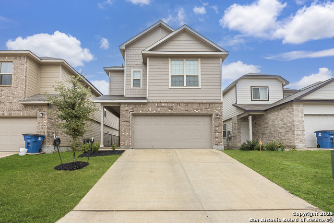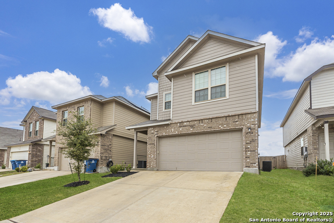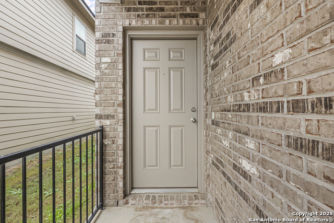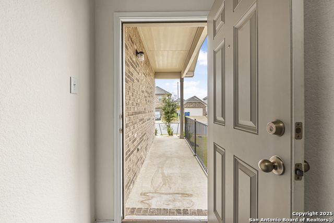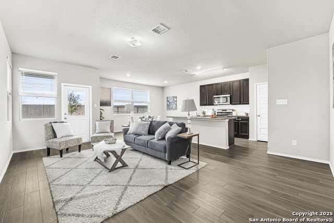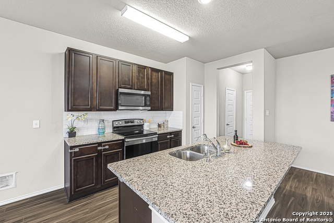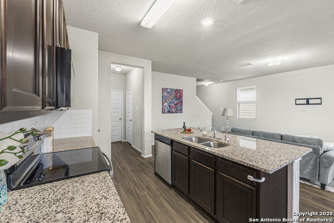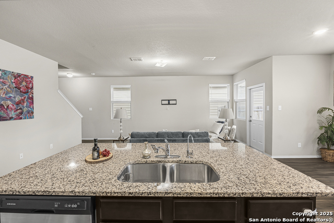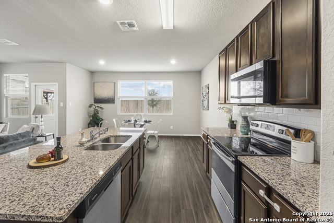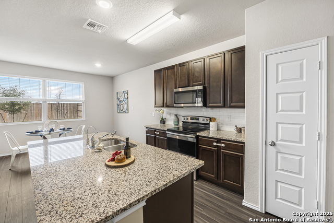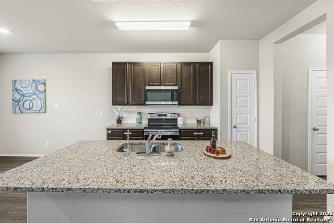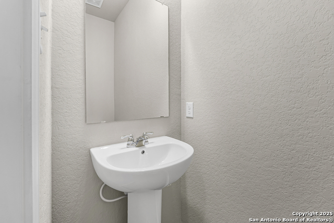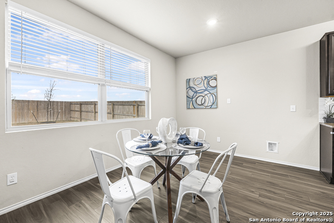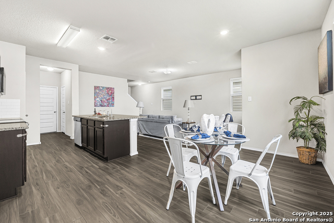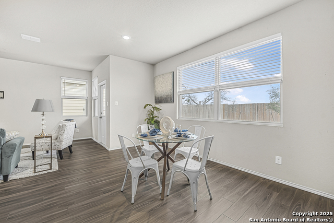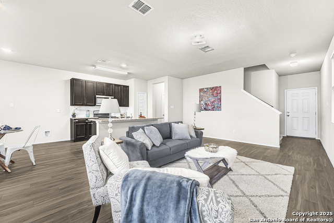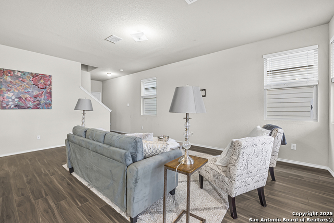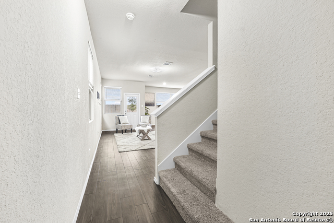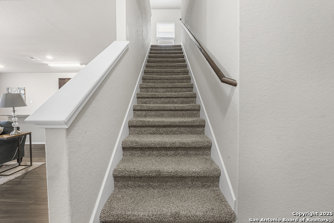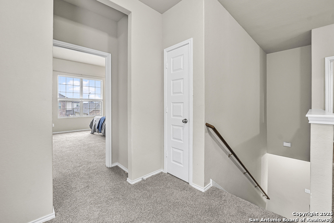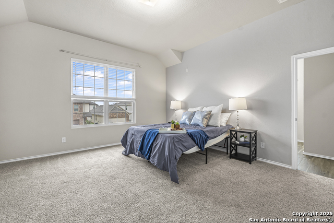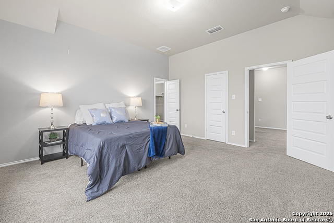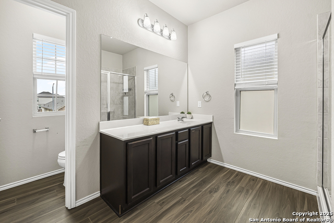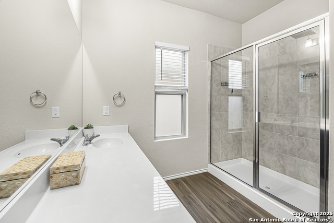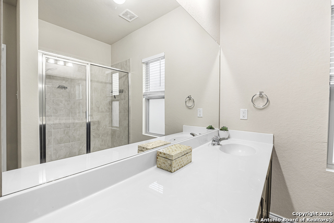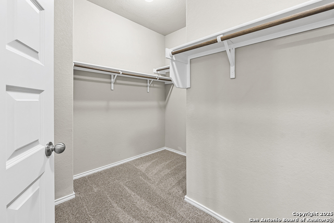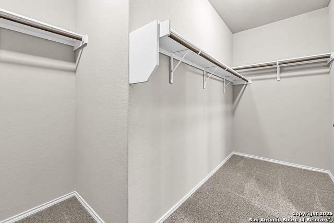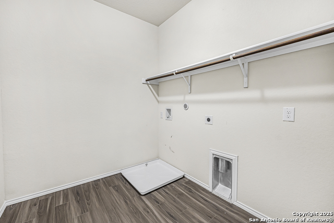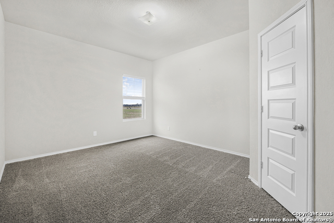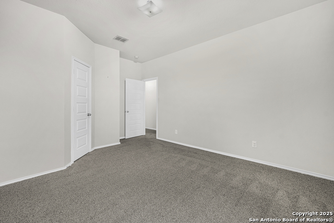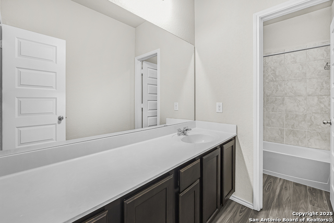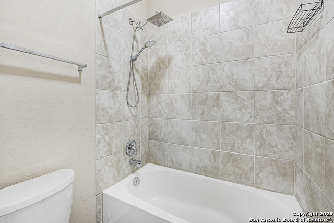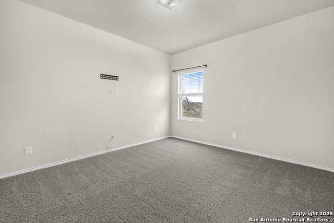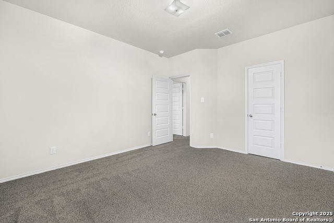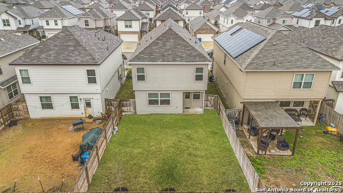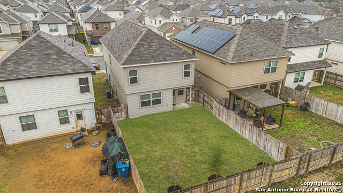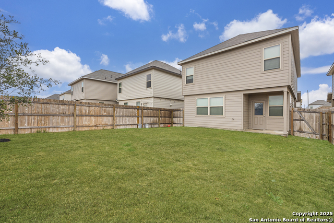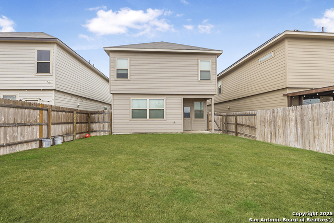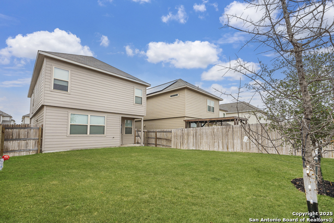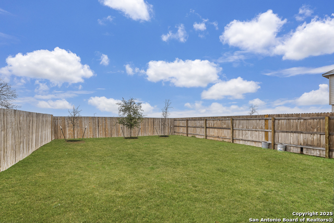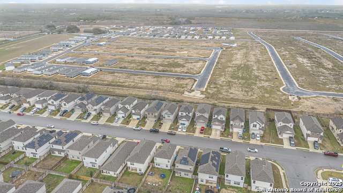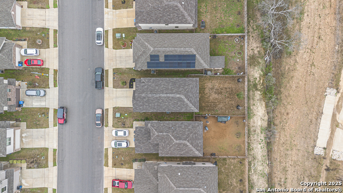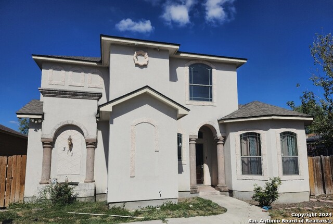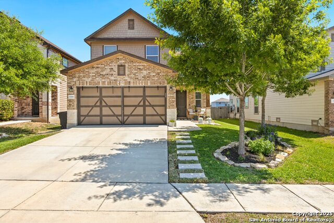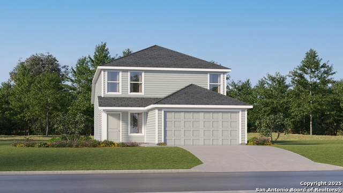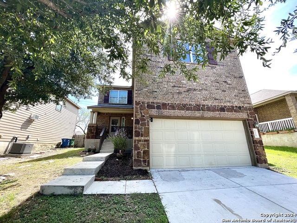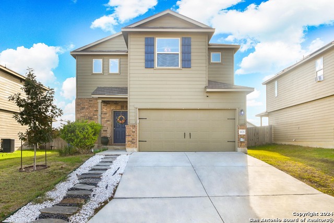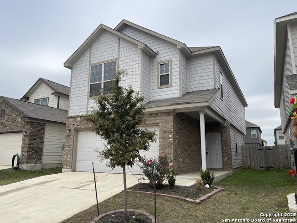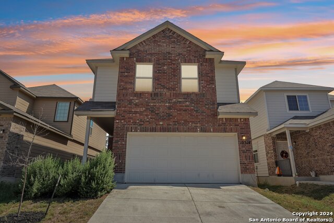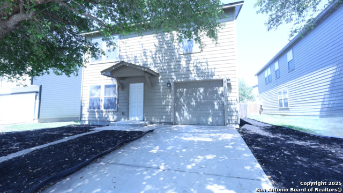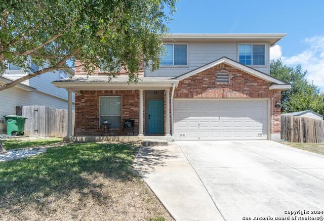10554 Green Lake Dr, San Antonio, TX 78223
Property Photos
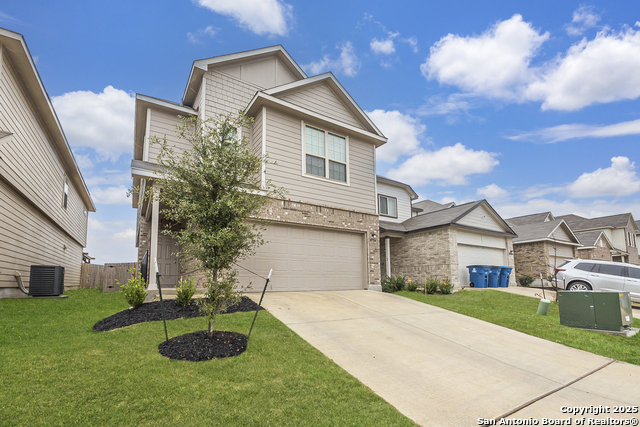
Would you like to sell your home before you purchase this one?
Priced at Only: $240,000
For more Information Call:
Address: 10554 Green Lake Dr, San Antonio, TX 78223
Property Location and Similar Properties
Reduced
- MLS#: 1841931 ( Single Residential )
- Street Address: 10554 Green Lake Dr
- Viewed: 78
- Price: $240,000
- Price sqft: $130
- Waterfront: No
- Year Built: 2022
- Bldg sqft: 1849
- Bedrooms: 3
- Total Baths: 3
- Full Baths: 2
- 1/2 Baths: 1
- Garage / Parking Spaces: 2
- Days On Market: 76
- Additional Information
- County: BEXAR
- City: San Antonio
- Zipcode: 78223
- Subdivision: Green Lake Meadow
- District: East Central I.S.D
- Elementary School: Harmony
- Middle School: Heritage
- High School: East Central
- Provided by: BK Real Estate LLC
- Contact: Lea Arndt
- (210) 632-0699

- DMCA Notice
Description
This stunning two story, impeccably maintained, stunningly peaceful green belt lot, 3 bedroom, 2 and a half bathroom home. Minutes from downtown San Antonio, this home is the epitome of comfort and luxury. Imagine cooking in this stunning and spacious kitchen! The space radiates with natural light, highlighting the soaring ceilings and open concept living. Each of the three generously sized bedrooms offers ultimate privacy. This quiet neighborhood is waiting for you!
Description
This stunning two story, impeccably maintained, stunningly peaceful green belt lot, 3 bedroom, 2 and a half bathroom home. Minutes from downtown San Antonio, this home is the epitome of comfort and luxury. Imagine cooking in this stunning and spacious kitchen! The space radiates with natural light, highlighting the soaring ceilings and open concept living. Each of the three generously sized bedrooms offers ultimate privacy. This quiet neighborhood is waiting for you!
Payment Calculator
- Principal & Interest -
- Property Tax $
- Home Insurance $
- HOA Fees $
- Monthly -
Features
Building and Construction
- Builder Name: Bella Vista
- Construction: Pre-Owned
- Exterior Features: Brick, Cement Fiber
- Floor: Carpeting, Laminate
- Foundation: Slab
- Kitchen Length: 10
- Roof: Composition
- Source Sqft: Appsl Dist
Land Information
- Lot Description: On Greenbelt
- Lot Improvements: Street Paved, Curbs, Sidewalks, Streetlights
School Information
- Elementary School: Harmony
- High School: East Central
- Middle School: Heritage
- School District: East Central I.S.D
Garage and Parking
- Garage Parking: Two Car Garage
Eco-Communities
- Water/Sewer: Water System
Utilities
- Air Conditioning: One Central
- Fireplace: Not Applicable
- Heating Fuel: Electric
- Heating: Central
- Recent Rehab: No
- Window Coverings: All Remain
Amenities
- Neighborhood Amenities: None
Finance and Tax Information
- Days On Market: 30
- Home Owners Association Fee: 275
- Home Owners Association Frequency: Annually
- Home Owners Association Mandatory: Mandatory
- Home Owners Association Name: ASSOCIA HILL COUNTRY
- Total Tax: 4588
Other Features
- Contract: Exclusive Right To Sell
- Instdir: IH 37 S to 181 to S Presa. Turn Left and then right onto Green Lake Dr
- Interior Features: One Living Area, Eat-In Kitchen, Island Kitchen, Utility Room Inside, All Bedrooms Upstairs, High Ceilings, Open Floor Plan, Cable TV Available, High Speed Internet, Laundry Upper Level
- Legal Description: CB 5701C (GREEN LAKE MEADOW), BLOCK 2 LOT 6
- Occupancy: Owner
- Ph To Show: 210-222-2227
- Possession: Closing/Funding
- Style: Two Story
- Views: 78
Owner Information
- Owner Lrealreb: No
Similar Properties
Nearby Subdivisions
Blue Wing
Braunig Lake Area Ec
Brookhill
Brookhill Sub
Brookside
Brookside-improved
Brookside-new Dev
Coney/cornish/casper
Fair To Southcross
Fairlawn
Georgian Place
Green Lake
Green Lake Meadow
Greensfield
Greenway
Greenway Terrace
Heritage Oaks
Heritage Oaks Ii
Higdon Crossing
Highland Heights
Highland Hills
Highlands
Hot Wells
Hotwells
Mccreless
Mission Creek
Monte Viejo
N/a
Na
Parkside
Pecan Valley
Pecan Vly-fairlawn
Pecan Vly-fairlawn Sa/ec
Pecan Vly-fairlawn(sa/ec
Presa Point
Red Hawk Landing
Republic Oaks
Riposa Vita
Riverside
Riverside Park
Salado Creek
South Sa River
South To Peacan Valley
South To Pecan Valley
Southton Lake
Southton Ranch
Southton Village
Stone Garden
Tower Lake Estates
Unknown
Utopia Heights
Woodbridge At Monte Viejo
