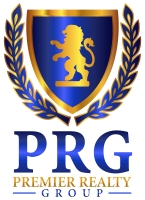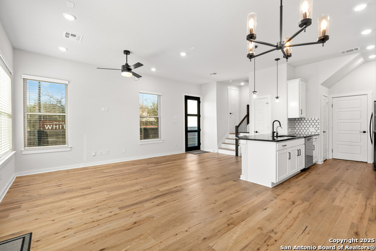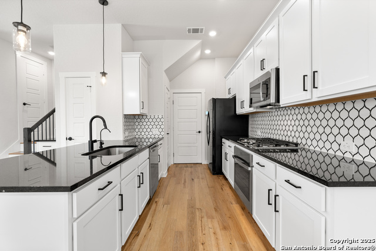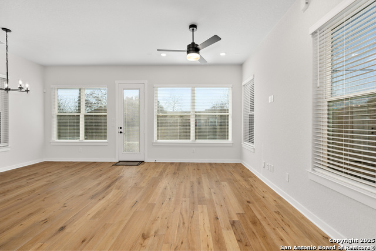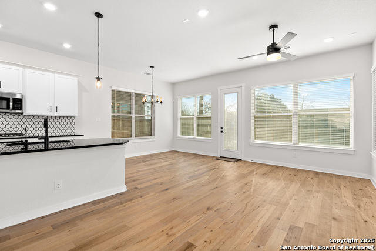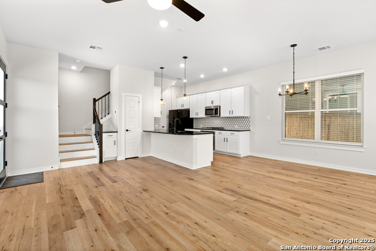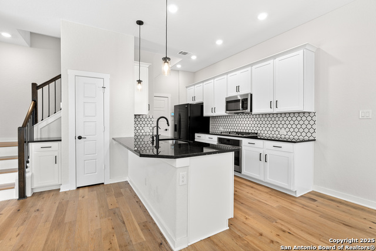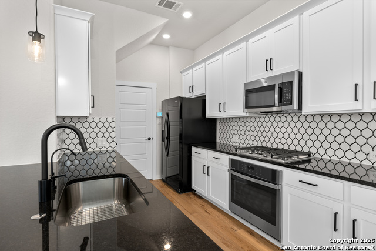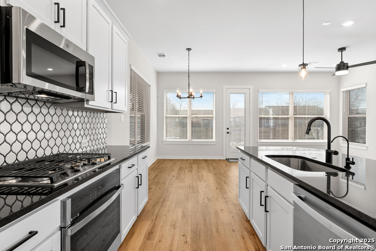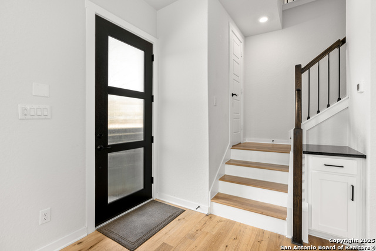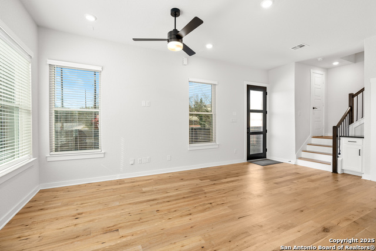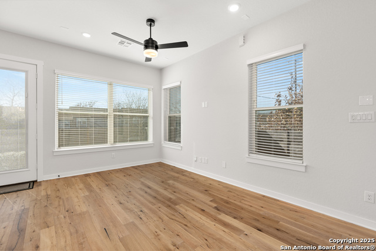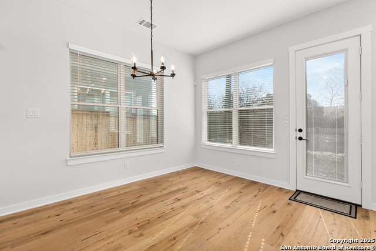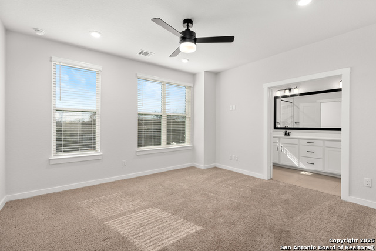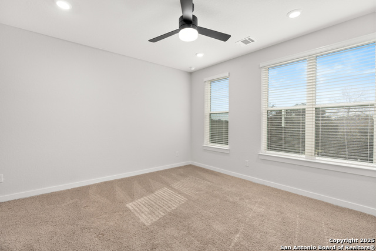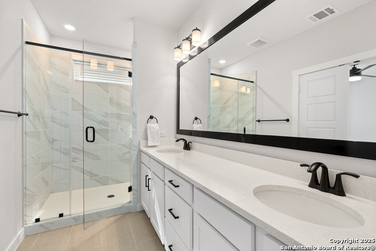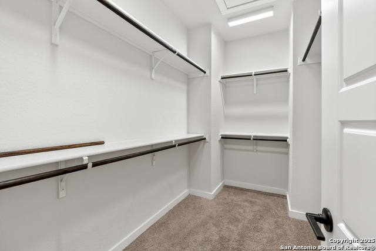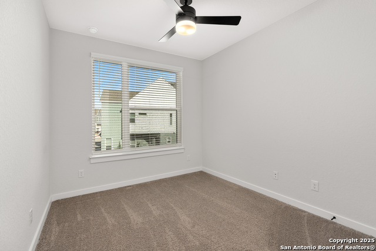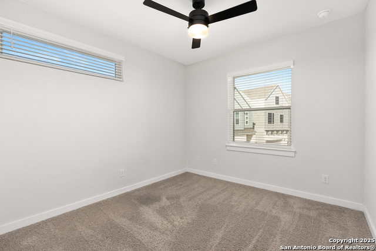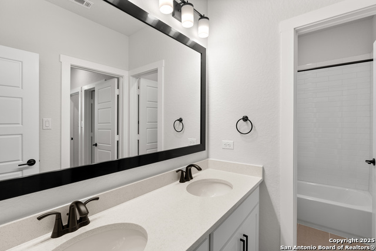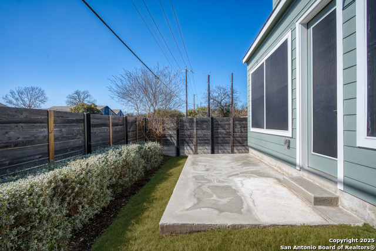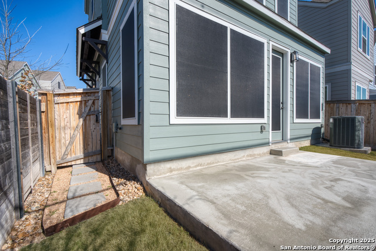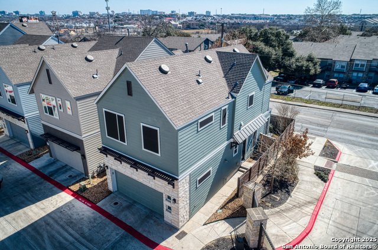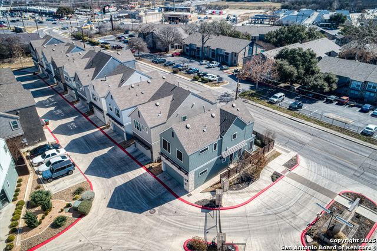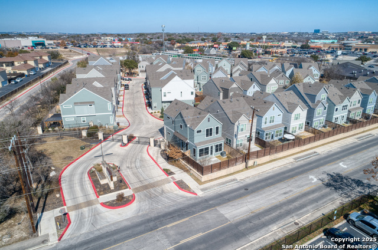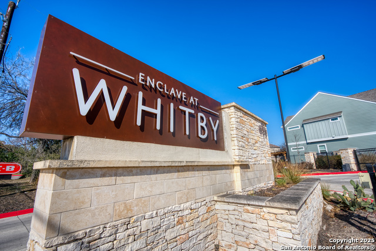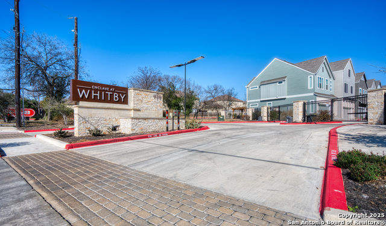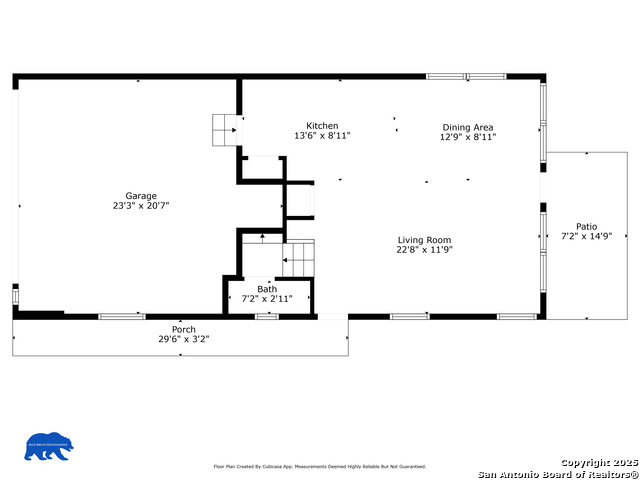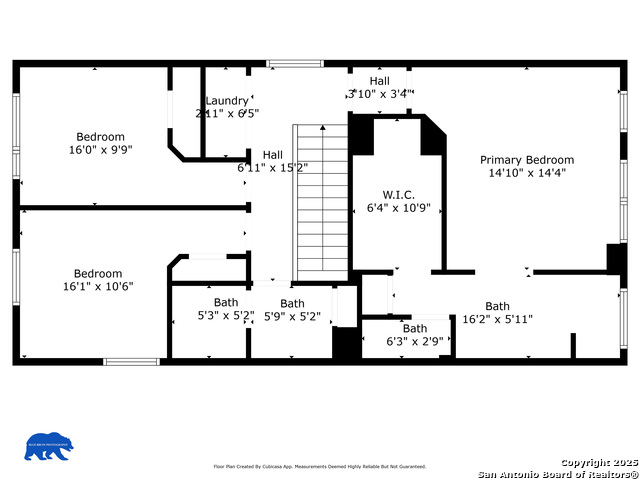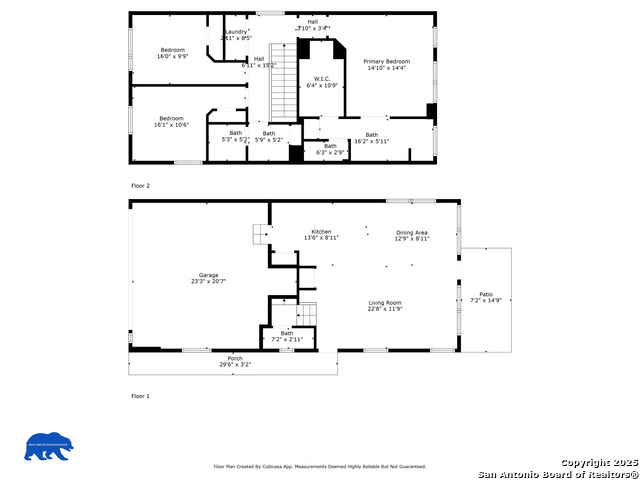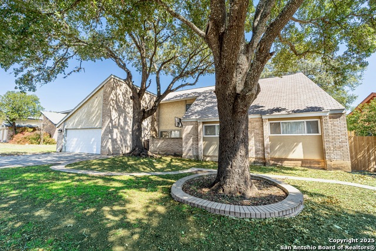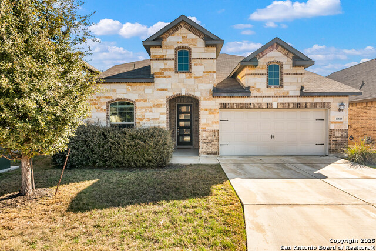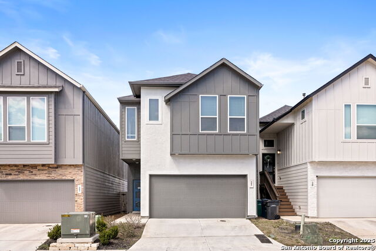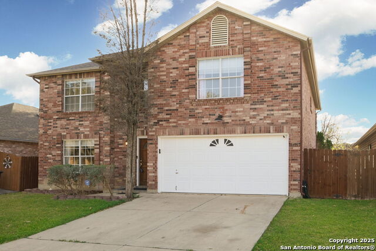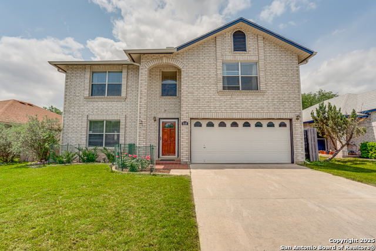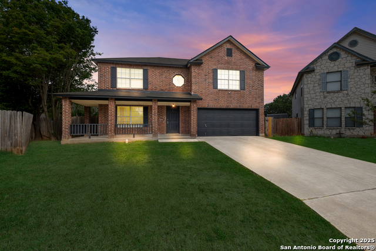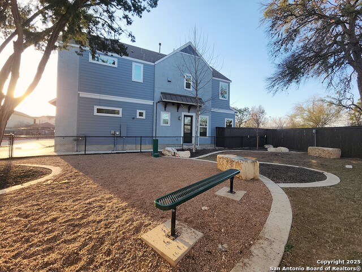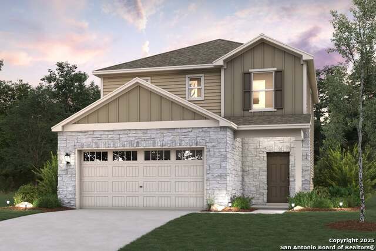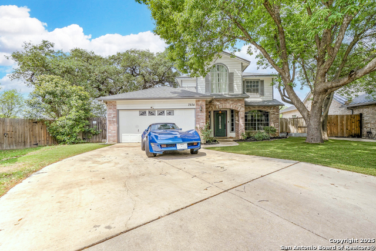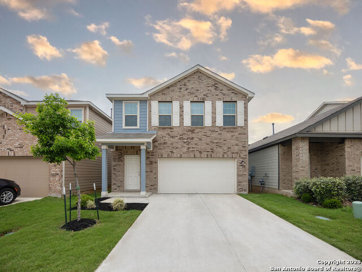5843 Whitby Rd Unit 1, San Antonio, TX 78240
Property Photos
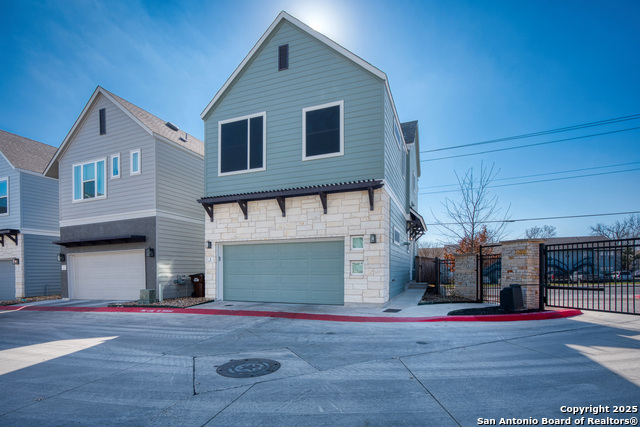
Would you like to sell your home before you purchase this one?
Priced at Only: $395,000
For more Information Call:
Address: 5843 Whitby Rd Unit 1, San Antonio, TX 78240
Property Location and Similar Properties
- MLS#: 1840249 ( Single Residential )
- Street Address: 5843 Whitby Rd Unit 1
- Viewed: 33
- Price: $395,000
- Price sqft: $258
- Waterfront: No
- Year Built: 2022
- Bldg sqft: 1530
- Bedrooms: 3
- Total Baths: 3
- Full Baths: 2
- 1/2 Baths: 1
- Garage / Parking Spaces: 2
- Days On Market: 82
- Additional Information
- County: BEXAR
- City: San Antonio
- Zipcode: 78240
- Subdivision: The Enclave At Whitby
- District: Northside
- Elementary School: Rhodes
- Middle School: Rudder
- High School: Marshall
- Provided by: Kuper Sotheby's Int'l Realty
- Contact: Cristina Garcia
- (210) 508-7064

- DMCA Notice
-
DescriptionWelcome to this charming garden home in the gated community of The Enclave at Whitby, where comfort and style come together in a move in ready retreat. The upgraded kitchen features GE Profile appliances, sleek quartz countertops, an undermount sink, 42 inch cabinets, gas cooking, and pendant lighting ideal for culinary enthusiasts. Neutral wood floors flow seamlessly throughout the main floor and up the staircase, infusing warmth and sophistication into the open concept living and dining area, which is bathed in natural light, creating a perfect space for entertaining or quiet relaxation. Upstairs, three spacious bedrooms, two full bathrooms, and a conveniently located laundry room offer everything you need for everyday living. The primary suite provides a private, spa inspired bathroom with an oversized shower and a generous walk in closet your personal oasis. Outside, enjoy a private fenced yard with a stained concrete patio, providing the perfect setting for alfresco dining, pets, and gatherings. Located just minutes from the Medical Center, shopping, dining, and entertainment, this home offers an ideal combination of modern convenience and peaceful living.
Payment Calculator
- Principal & Interest -
- Property Tax $
- Home Insurance $
- HOA Fees $
- Monthly -
Features
Building and Construction
- Builder Name: David Weekly Homes
- Construction: Pre-Owned
- Exterior Features: Stone/Rock, Cement Fiber
- Floor: Carpeting, Ceramic Tile, Wood
- Foundation: Slab
- Kitchen Length: 12
- Roof: Composition
- Source Sqft: Bldr Plans
Land Information
- Lot Description: Corner
School Information
- Elementary School: Rhodes
- High School: Marshall
- Middle School: Rudder
- School District: Northside
Garage and Parking
- Garage Parking: Two Car Garage
Eco-Communities
- Energy Efficiency: Tankless Water Heater, 16+ SEER AC, Programmable Thermostat, Double Pane Windows, Ceiling Fans
- Green Features: Drought Tolerant Plants
- Water/Sewer: Water System, Sewer System, City
Utilities
- Air Conditioning: One Central
- Fireplace: Not Applicable
- Heating Fuel: Natural Gas
- Heating: Central
- Recent Rehab: No
- Utility Supplier Elec: CPS
- Utility Supplier Gas: CPS
- Utility Supplier Grbge: TigerSanitat
- Utility Supplier Other: AT&T fiber
- Utility Supplier Sewer: SAWS
- Utility Supplier Water: SAWS
- Window Coverings: All Remain
Amenities
- Neighborhood Amenities: Controlled Access
Finance and Tax Information
- Days On Market: 82
- Home Owners Association Fee: 176
- Home Owners Association Frequency: Monthly
- Home Owners Association Mandatory: Mandatory
- Home Owners Association Name: THE ENCLAVE AT WHITBY CONDOMINIUMS-AMG ASS MGMT
- Total Tax: 8700
Rental Information
- Currently Being Leased: No
Other Features
- Block: 14653
- Contract: Exclusive Right To Sell
- Instdir: From IH 10 exit Huebner-Right on Whitby Rd- Gated community on the right side
- Interior Features: One Living Area, Liv/Din Combo, Eat-In Kitchen, Island Kitchen
- Legal Description: NCB 14653 (ENCLAVE AT WHITBY CONDOMINIUMS), UNIT 1 2021-CREA
- Occupancy: Vacant
- Ph To Show: 210-222-2227
- Possession: Closing/Funding
- Style: Two Story
- Views: 33
Owner Information
- Owner Lrealreb: No
Similar Properties
Nearby Subdivisions
Alamo Farmsteads Ns
Apple Creek
Avalon
Bluffs At Westchase
Canterfield
Country View
Country View Village
Cypress Hollow
Cypress Trails
Eckert Crossing
Eckhart Condominium
Eckhert Crossing
Elmridge
Enclave Of Rustic Oaks
Forest Meadows Ns
Forest Oaks Un 2
French Creek Village
Glen Heather
Kenton Place
Kenton Place Ii Ns
Laurel Hills
Leon Valley
Lincoln Park
Lochwood Est.
Lochwood Estates
Lost Oaks
Marshall Meadows
Oak Bluff
Oak Hills Terrace
Oakhills Terrace - Bexar Count
Oakland Estates
Oaks Of French Creek
Pavona Place
Pembroke Village
Pheasant Creek
Prue Bend
Retreat At Oak Hills
Rockwell Village
Rowley Gardens
Summerwood
The Enclave At Whitby
The Landing At French Creek
The Village At Rusti
Villamanta
Villamanta Condominiums
Villas At Roanoke
Westchase
Westfield
Whisper Creek
Whitby
Wildwood
Wildwood I
Wildwood One
