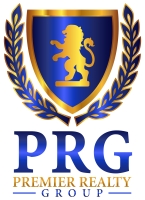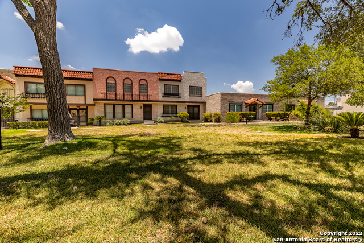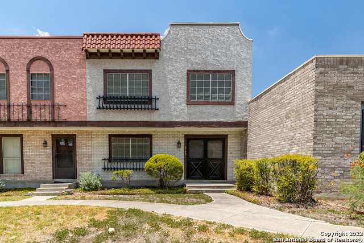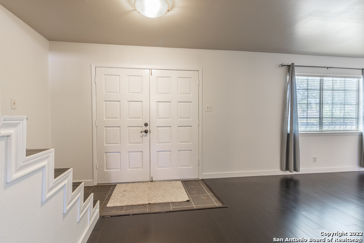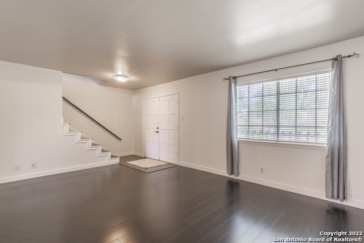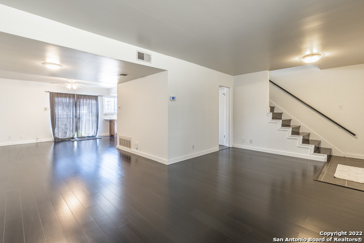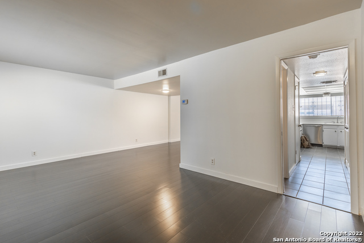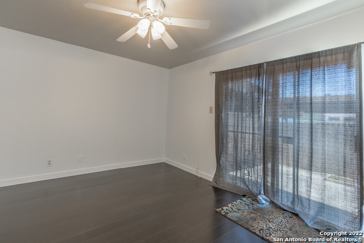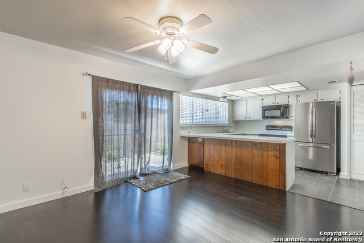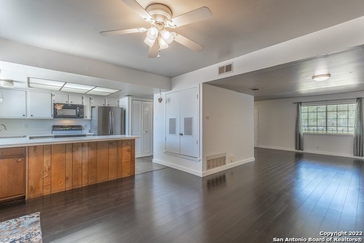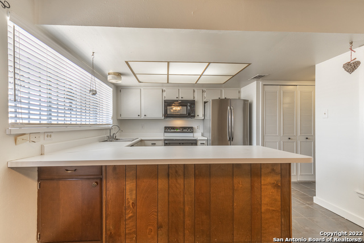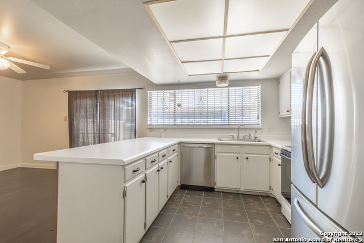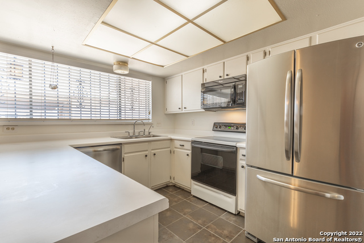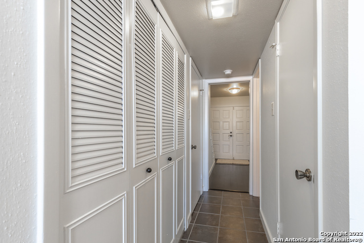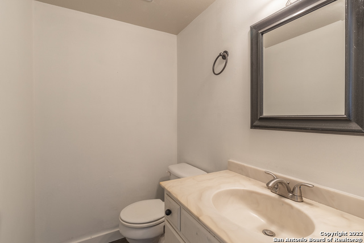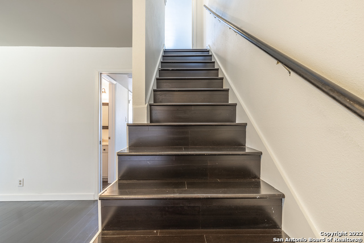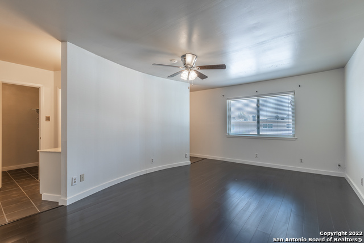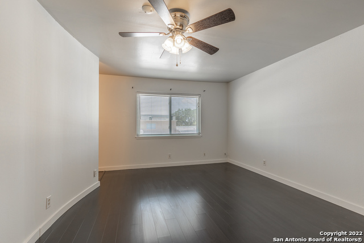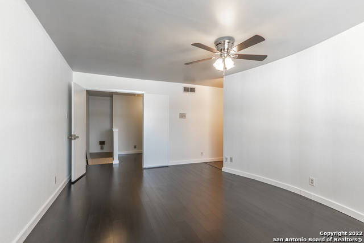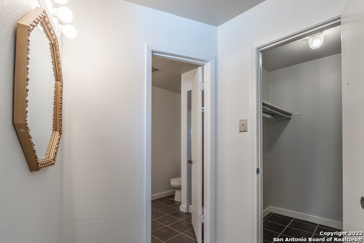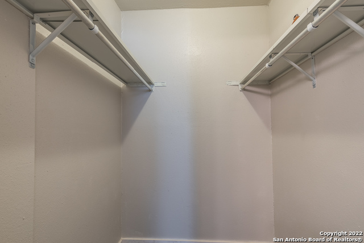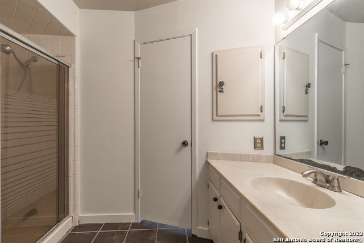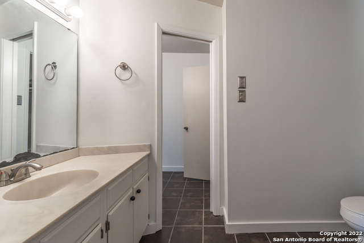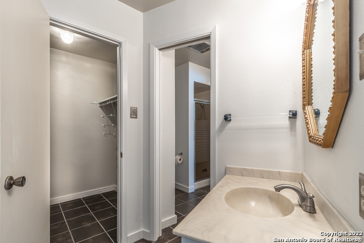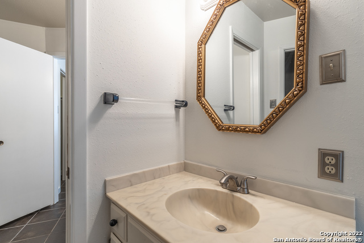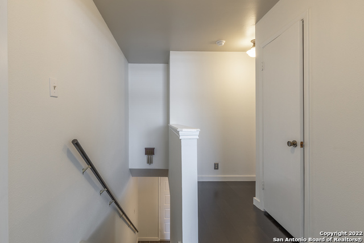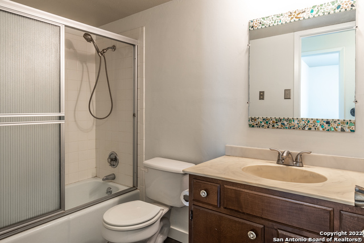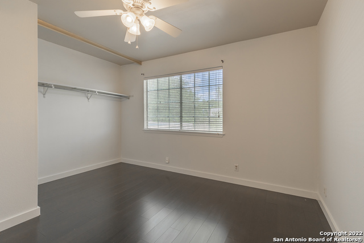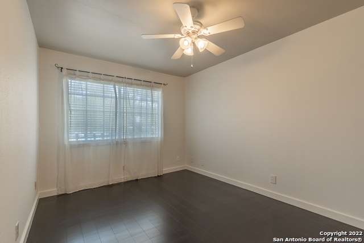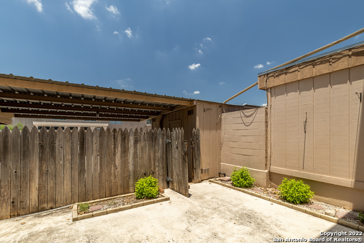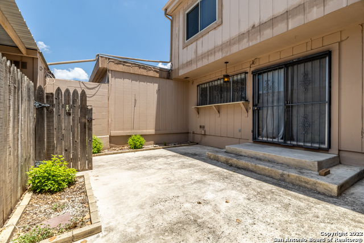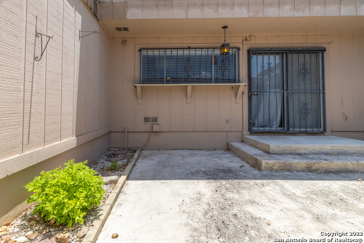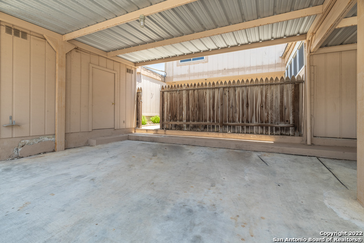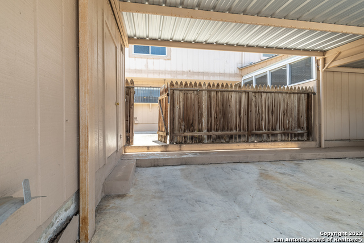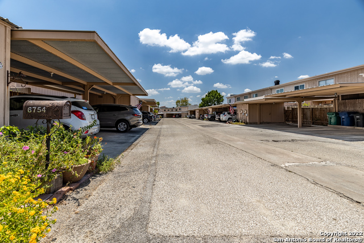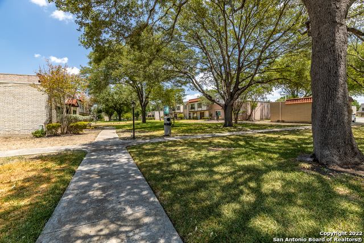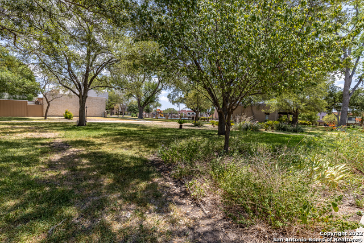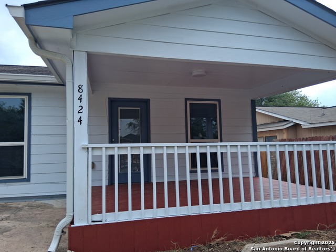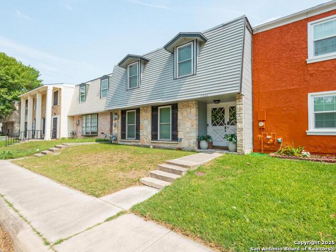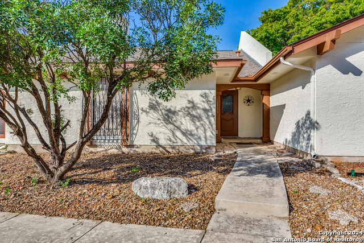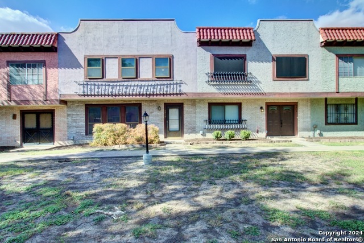6746 Crown Rdg, San Antonio, TX 78239
Property Photos
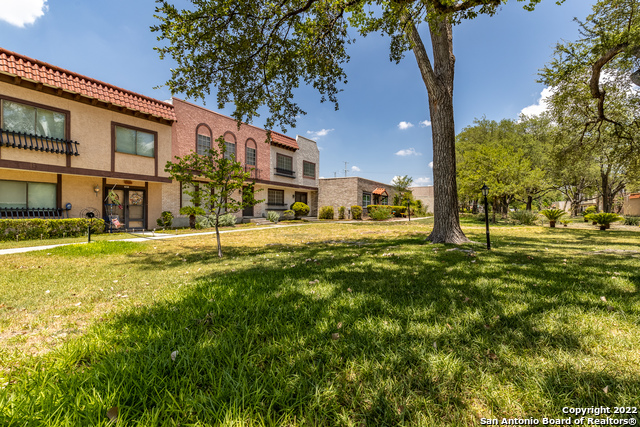
Would you like to sell your home before you purchase this one?
Priced at Only: $189,000
For more Information Call:
Address: 6746 Crown Rdg, San Antonio, TX 78239
Property Location and Similar Properties
- MLS#: 1838083 ( Single Residential )
- Street Address: 6746 Crown Rdg
- Viewed: 80
- Price: $189,000
- Price sqft: $108
- Waterfront: No
- Year Built: 1973
- Bldg sqft: 1750
- Bedrooms: 3
- Total Baths: 3
- Full Baths: 2
- 1/2 Baths: 1
- Garage / Parking Spaces: 1
- Days On Market: 161
- Additional Information
- County: BEXAR
- City: San Antonio
- Zipcode: 78239
- Subdivision: Crownridge
- Elementary School: Royal Ridge
- Middle School: Ed White
- High School: Roosevelt
- Provided by: The Agency Texas, Inc.
- Contact: Ashley Nicholson
- (210) 535-6758

- DMCA Notice
-
Description** FB Livestream Open House May 16th 12:30 1:15pm** Motivated Seller!! Amazing two story townhome with three large bedrooms and 2 1/2 baths in a quiet, northeast side, peaceful park like setting of a gated community. The home comes with two covered parking spaces. Nice, large living and dining areas to entertain. The upstairs master's suite has two vanities, one on each side of the master bath, his and her clostes and does not share any neighboring walls for added peace and quiet! Enjoy walks under several acres of mature trees any time of day. The community features a beautiful clubhouse, pool, gym with wieght room and suana, basketball court and playgroup. Venture out into your private back patio to host a small gathering or entertain your friends and family in your community common areas with BBQ pits and picnic tables!
Payment Calculator
- Principal & Interest -
- Property Tax $
- Home Insurance $
- HOA Fees $
- Monthly -
Features
Building and Construction
- Apprx Age: 52
- Builder Name: unknown
- Construction: Pre-Owned
- Exterior Features: Stucco
- Floor: Ceramic Tile, Wood
- Foundation: Slab
- Kitchen Length: 10
- Other Structures: Shed(s), Storage
- Roof: Tile
- Source Sqft: Appsl Dist
School Information
- Elementary School: Royal Ridge
- High School: Roosevelt
- Middle School: Ed White
Garage and Parking
- Garage Parking: None/Not Applicable
Eco-Communities
- Energy Efficiency: Programmable Thermostat, Ceiling Fans
- Water/Sewer: Water System, Sewer System
Utilities
- Air Conditioning: One Central
- Fireplace: Not Applicable
- Heating Fuel: Electric
- Heating: Central
- Utility Supplier Elec: CPS
- Utility Supplier Gas: CPS
- Utility Supplier Grbge: City
- Utility Supplier Sewer: SAWS
- Utility Supplier Water: SAWS
- Window Coverings: All Remain
Amenities
- Neighborhood Amenities: Controlled Access, Pool, Clubhouse, Park/Playground, Jogging Trails, Sports Court, BBQ/Grill, Basketball Court
Finance and Tax Information
- Days On Market: 160
- Home Owners Association Fee: 330
- Home Owners Association Frequency: Monthly
- Home Owners Association Mandatory: Mandatory
- Home Owners Association Name: CROWNRIDGE TOWNHOME ASSOCIATION
- Total Tax: 3966.56
Other Features
- Block: 13784
- Contract: Exclusive Right To Sell
- Instdir: From I35 South exit O'Conner road. Take a left on O'Connor. Take a right onto Royal Ridge. Crownridge Town homes is on the left. Go through the gate turn right to 6746 Crown Ridge. Town home is on the left side.
- Interior Features: One Living Area, Liv/Din Combo, Breakfast Bar, Utility Room Inside, High Ceilings, Open Floor Plan, Skylights, Cable TV Available, High Speed Internet, Telephone, Walk in Closets
- Legal Desc Lot: 17
- Legal Description: NCB 13784 BLK LOT 17
- Occupancy: Other
- Ph To Show: 2102222227
- Possession: Closing/Funding
- Style: Two Story
- Views: 80
Owner Information
- Owner Lrealreb: No
Similar Properties
Nearby Subdivisions
