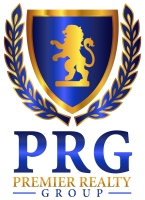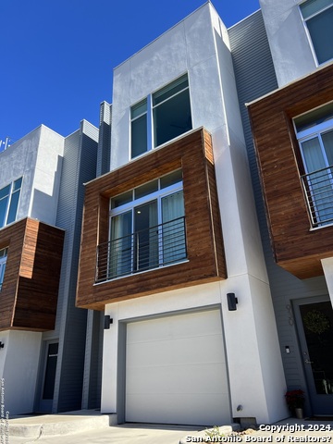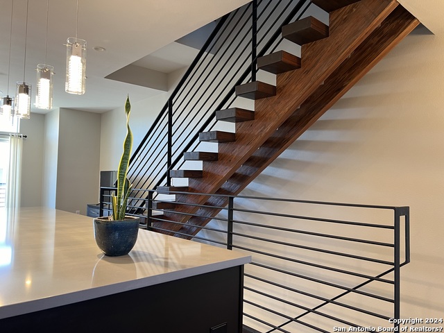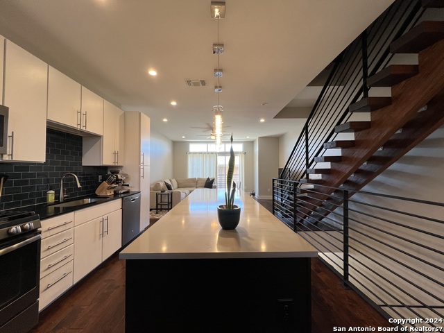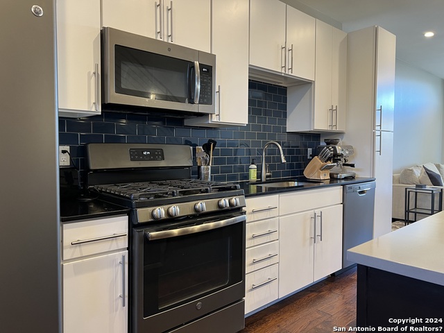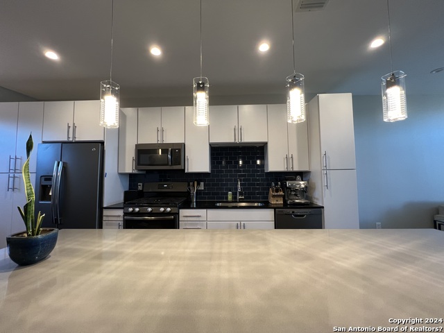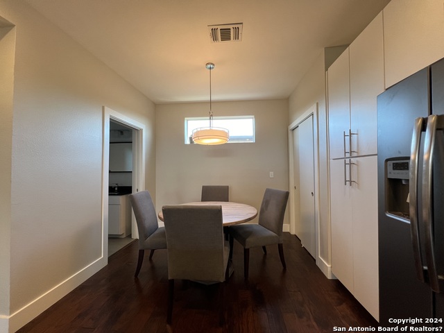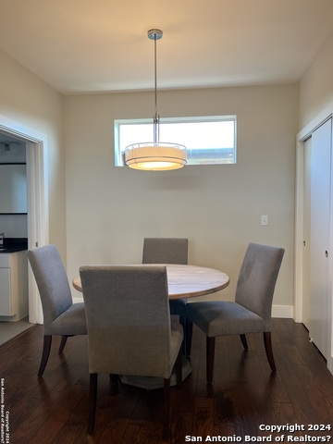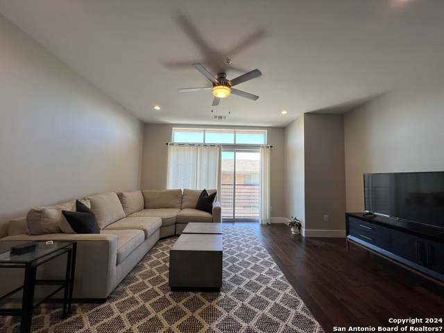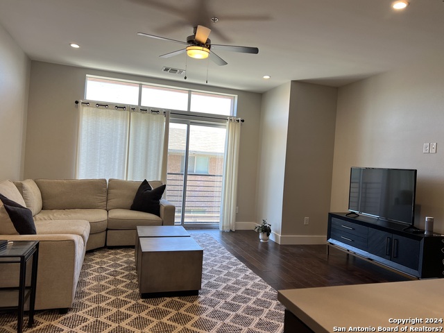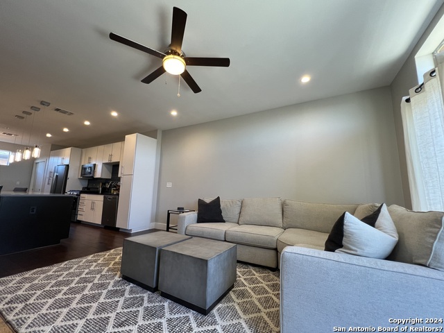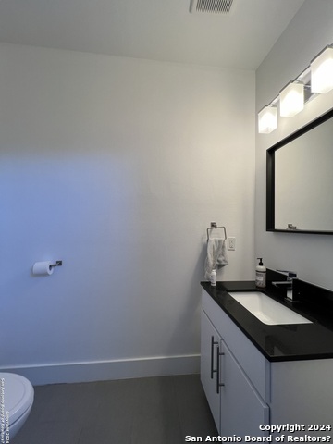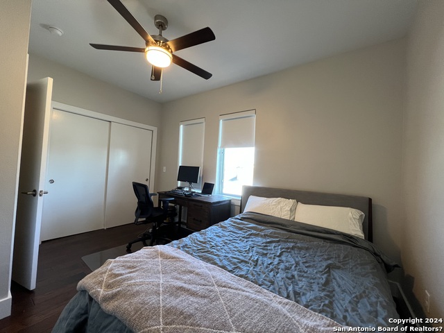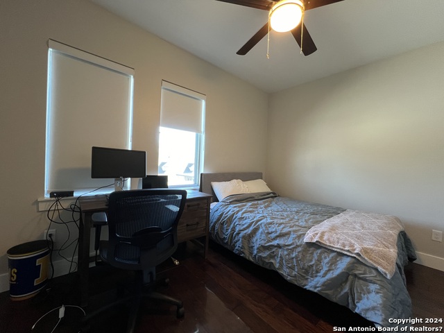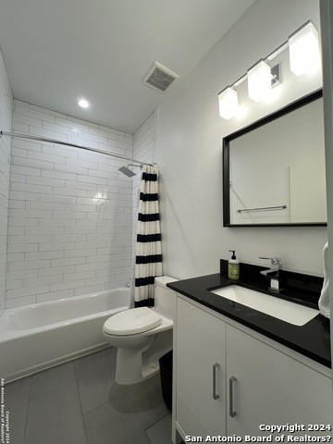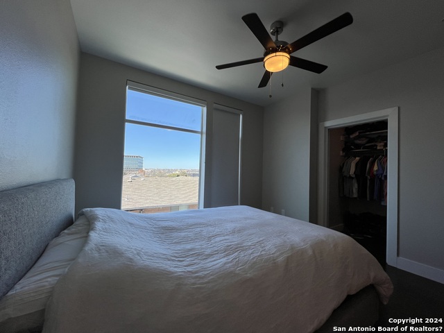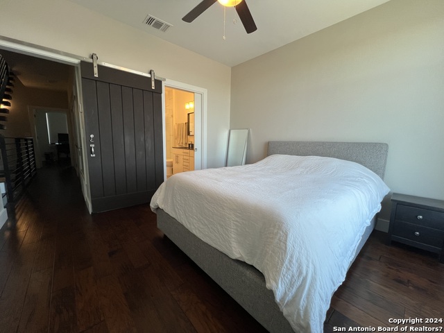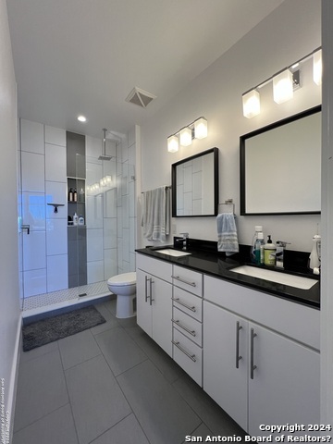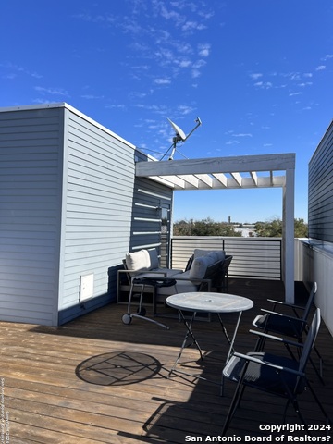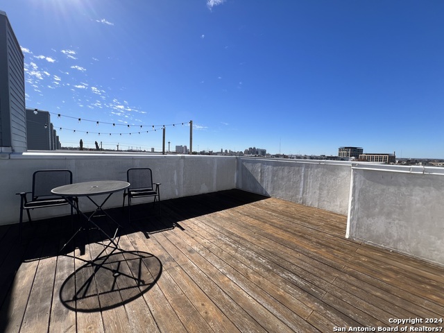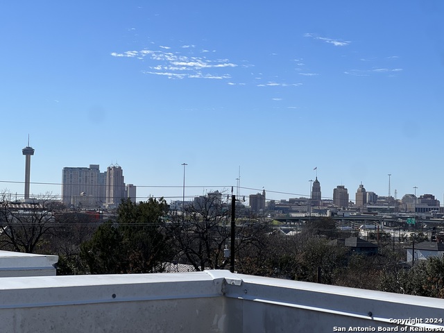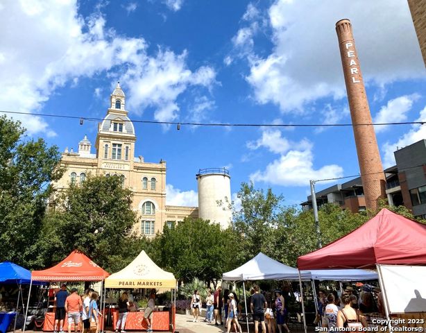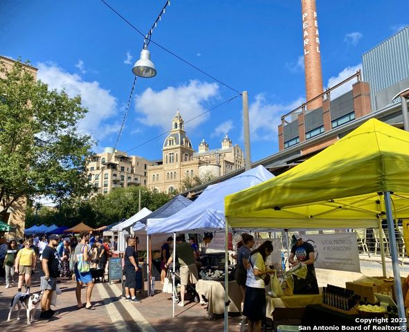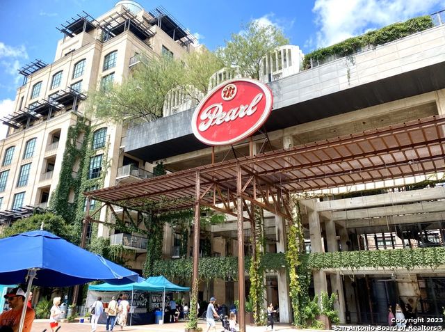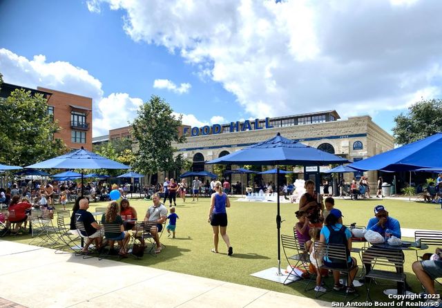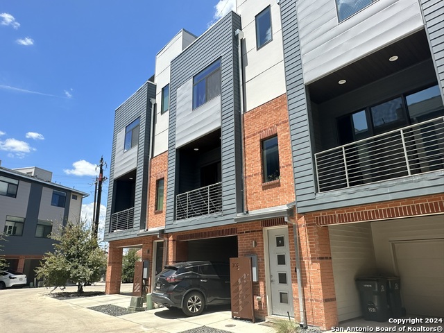926 Josephine St E, San Antonio, TX 78208
Property Photos
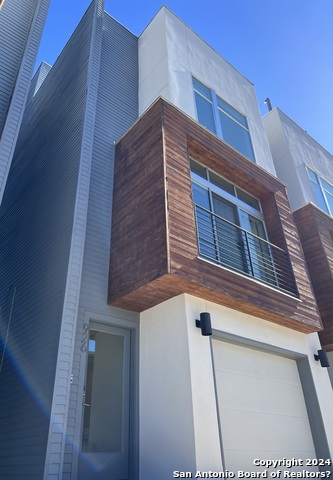
Would you like to sell your home before you purchase this one?
Priced at Only: $2,350
For more Information Call:
Address: 926 Josephine St E, San Antonio, TX 78208
Property Location and Similar Properties
- MLS#: 1837388 ( Residential Rental )
- Street Address: 926 Josephine St E
- Viewed: 52
- Price: $2,350
- Price sqft: $2
- Waterfront: No
- Year Built: 2016
- Bldg sqft: 1420
- Bedrooms: 2
- Total Baths: 3
- Full Baths: 2
- 1/2 Baths: 1
- Days On Market: 176
- Additional Information
- County: BEXAR
- City: San Antonio
- Zipcode: 78208
- Subdivision: Pearl District Townhomes
- District: CALL DISTRICT
- Elementary School: Call District
- Middle School: Call District
- High School: Call District
- Provided by: Parman Group
- Contact: Christopher Gilbert
- (210) 440-4253

- DMCA Notice
-
DescriptionAvailable March 15th! Check Out This Location! Best Views In The Complex! 5 min walk to the world famous Pearl Brewery and San Antonio Riverwalk! Located in a well managed gated community, this well maintained, sleek modern townhome has 2 bedrooms, large walk in closets and 2 bathrooms. Floor to ceiling windows, flow between open concept kitchen and living areas, quartz counters, gas cooking, stainless steel appliances, and an extended ten foot island with a wine fridge. Laundry room (washer dryer included
Payment Calculator
- Principal & Interest -
- Property Tax $
- Home Insurance $
- HOA Fees $
- Monthly -
Features
Building and Construction
- Flooring: Ceramic Tile, Wood, Other
- Kitchen Length: 16
- Source Sqft: Appsl Dist
School Information
- Elementary School: Call District
- High School: Call District
- Middle School: Call District
- School District: CALL DISTRICT
Garage and Parking
- Garage Parking: Two Car Garage
Eco-Communities
- Water/Sewer: Water System, Sewer System, City
Utilities
- Air Conditioning: One Central
- Fireplace: Not Applicable
- Heating Fuel: Electric
- Heating: Central
- Utility Supplier Grbge: Tx Disp. Sys
- Window Coverings: All Remain
Amenities
- Common Area Amenities: Other
Finance and Tax Information
- Application Fee: 75
- Days On Market: 164
- Max Num Of Months: 12
- Pet Deposit: 250
- Security Deposit: 2450
Rental Information
- Tenant Pays: Gas/Electric, Water/Sewer
Other Features
- Application Form: TAR
- Apply At: 2104404253
- Instdir: from downtown: north on Broadway, east on Josephine or e Grayson
- Interior Features: One Living Area, Liv/Din Combo, Eat-In Kitchen, Island Kitchen, Utility Room Inside, All Bedrooms Upstairs, High Ceilings, Open Floor Plan, High Speed Internet, Laundry in Closet, Walk in Closets
- Min Num Of Months: 12
- Miscellaneous: Owner-Manager
- Occupancy: Tenant
- Personal Checks Accepted: No
- Ph To Show: 210-440-4253
- Restrictions: Other
- Salerent: For Rent
- Section 8 Qualified: No
- Style: 3 or More, Contemporary
- Views: 52
Owner Information
- Owner Lrealreb: No
Similar Properties
Nearby Subdivisions
