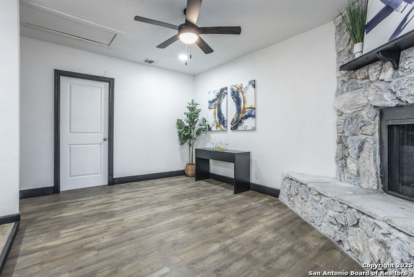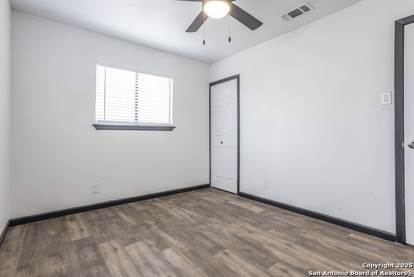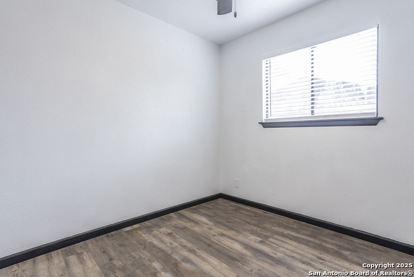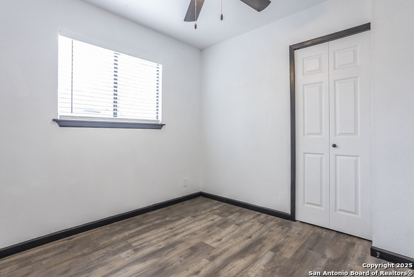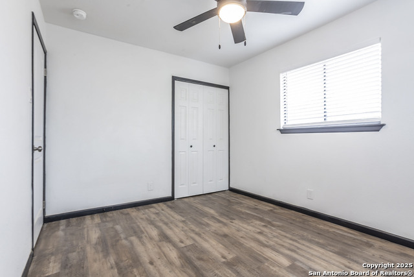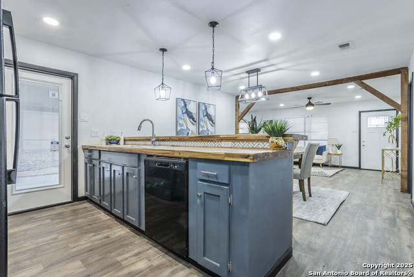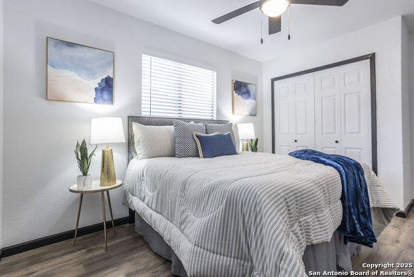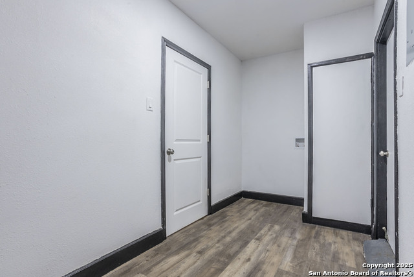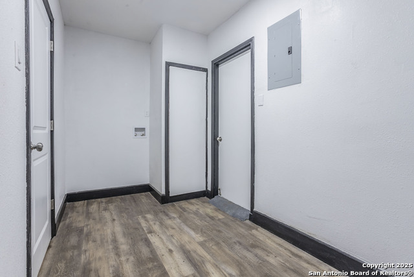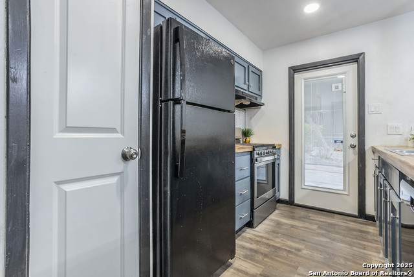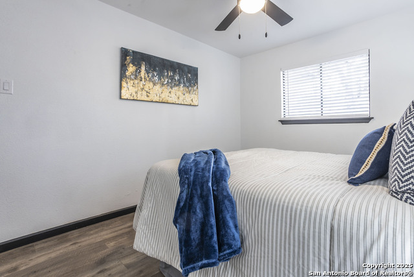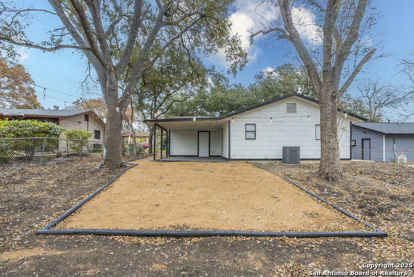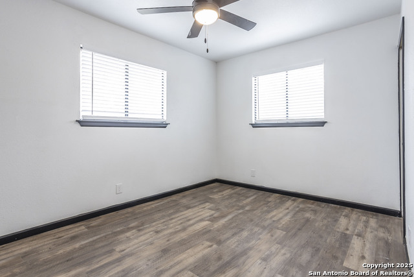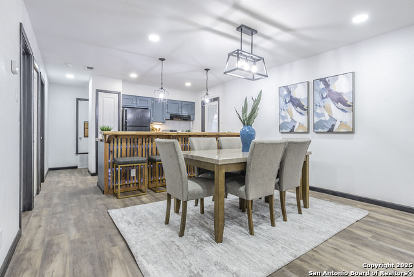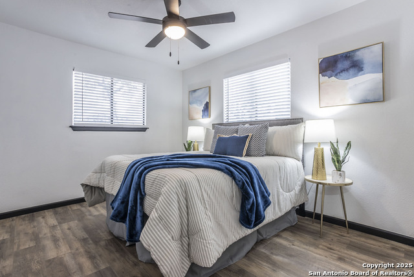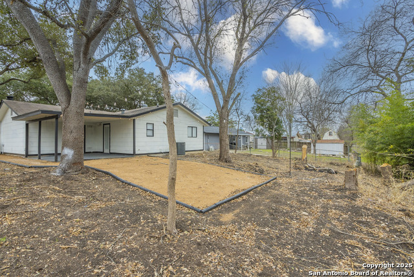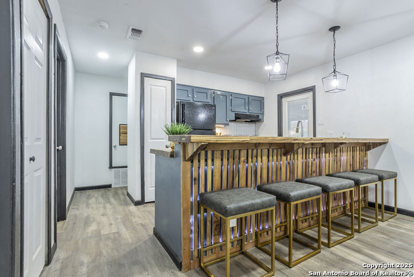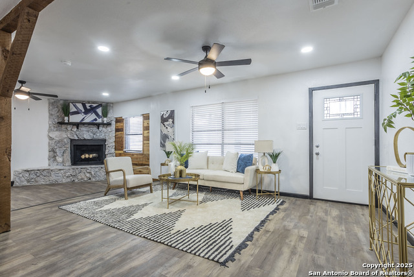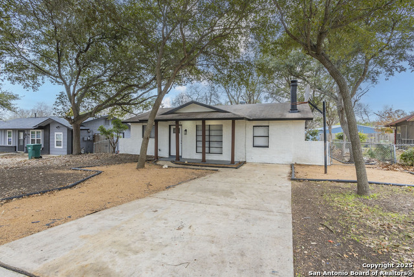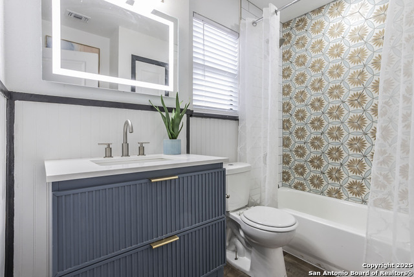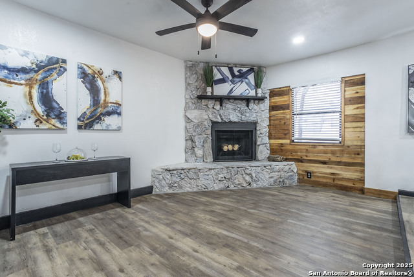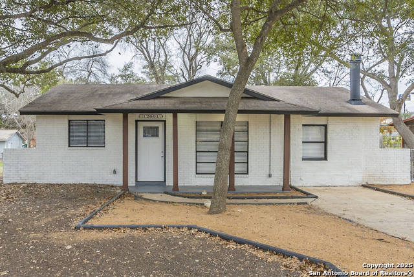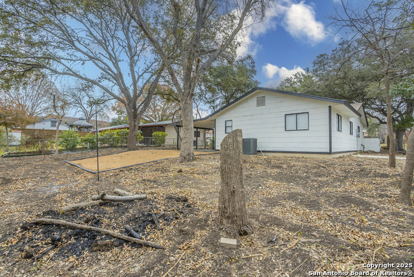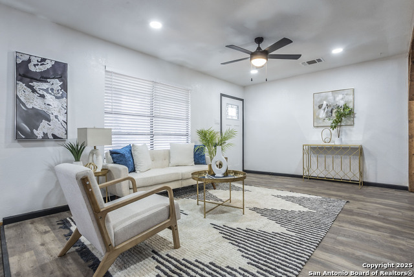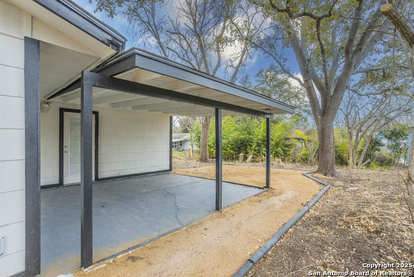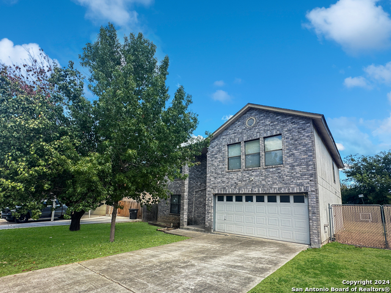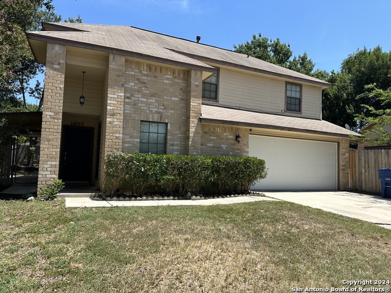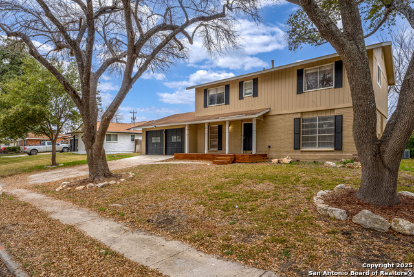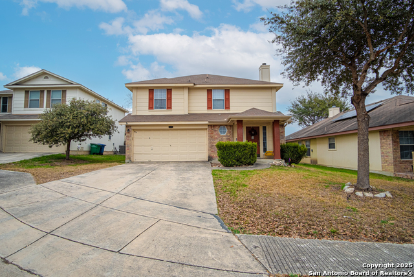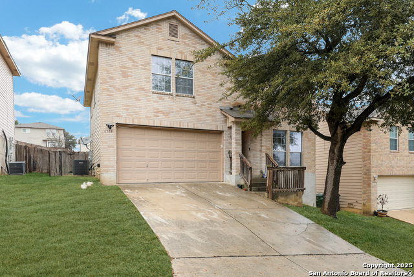12601 Wilderness Trl, Live Oak, TX 78233
Property Photos
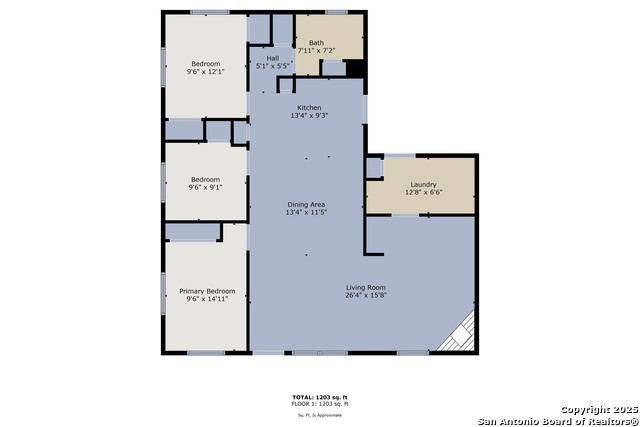
Would you like to sell your home before you purchase this one?
Priced at Only: $199,000
For more Information Call:
Address: 12601 Wilderness Trl, Live Oak, TX 78233
Property Location and Similar Properties
- MLS#: 1835764 ( Single Residential )
- Street Address: 12601 Wilderness Trl
- Viewed: 58
- Price: $199,000
- Price sqft: $158
- Waterfront: No
- Year Built: 1970
- Bldg sqft: 1258
- Bedrooms: 3
- Total Baths: 1
- Full Baths: 1
- Garage / Parking Spaces: 1
- Days On Market: 93
- Additional Information
- County: BEXAR
- City: Live Oak
- Zipcode: 78233
- Subdivision: Live Oak Village
- District: Judson
- Elementary School: Ed Franz
- Middle School: Kitty Hawk
- High School: Veterans Memorial
- Provided by: ListingSpark
- Contact: Aaron Jistel
- (512) 827-2252

- DMCA Notice
-
DescriptionWelcome to this beautifully updated home, offering an open and inviting floor plan ideal for modern living. This charming residence features a spacious living room highlighted by a classic stone fireplace, enhancing the cozy feel of the home. The kitchen, with its sleek cabinetry and generous counter space, flows effortlessly into the dining area, making it perfect for both daily meals and entertaining. The home boasts three comfortable bedrooms, each with ample closet space, and a stylishly renovated bathroom that features contemporary fixtures and elegant tile work. The primary bedroom is particularly spacious, ensuring a peaceful retreat. Natural light abounds throughout the house, thanks to well placed windows and modern light fixtures, while the wood style flooring adds warmth and continuity to the aesthetic. Additional conveniences include a dedicated laundry room with plenty of storage options. Outside, a covered patio overlooks a deep backyard, surrounded by mature trees, providing a serene space for outdoor activities or relaxation. With its blend of modern updates and timeless features, this home is ready to welcome its new owners.
Payment Calculator
- Principal & Interest -
- Property Tax $
- Home Insurance $
- HOA Fees $
- Monthly -
Features
Building and Construction
- Apprx Age: 55
- Builder Name: Unknown
- Construction: Pre-Owned
- Exterior Features: Brick, Cement Fiber
- Floor: Vinyl
- Foundation: Slab
- Kitchen Length: 13
- Roof: Wood Shingle/Shake
- Source Sqft: Appsl Dist
School Information
- Elementary School: Ed Franz
- High School: Veterans Memorial
- Middle School: Kitty Hawk
- School District: Judson
Garage and Parking
- Garage Parking: None/Not Applicable
Eco-Communities
- Water/Sewer: Water System, Sewer System
Utilities
- Air Conditioning: One Central
- Fireplace: Living Room
- Heating Fuel: Natural Gas
- Heating: Central
- Window Coverings: None Remain
Amenities
- Neighborhood Amenities: Clubhouse, Park/Playground, Jogging Trails
Finance and Tax Information
- Days On Market: 48
- Home Owners Association Mandatory: None
- Total Tax: 3935
Other Features
- Contract: Exclusive Right To Sell
- Instdir: via Toepperwein Rd and Village Oak Dr Head southeast on Toepperwein Rd toward I-35 Frontage Rd Turn left onto Village Oak Dr Turn left onto Wilderness Trail Destination will be on the left
- Interior Features: Two Living Area, Utility Room Inside, Open Floor Plan
- Legal Description: CB 5048C BLK 3 LOT 3
- Occupancy: Vacant
- Ph To Show: 800-746-9464
- Possession: Closing/Funding
- Style: One Story
- Views: 58
Owner Information
- Owner Lrealreb: No
Similar Properties




