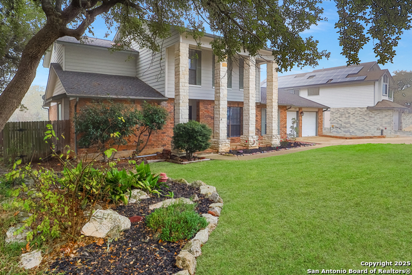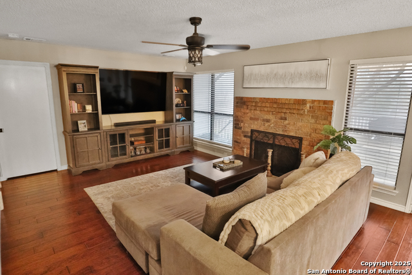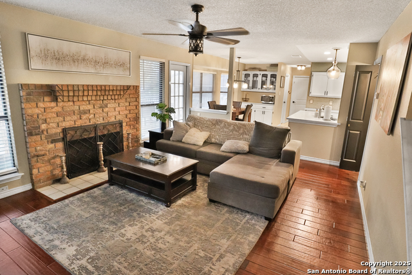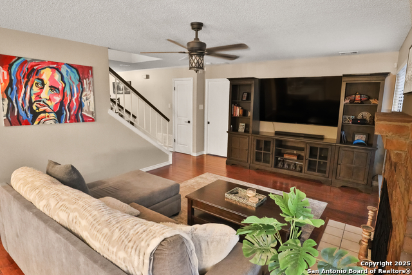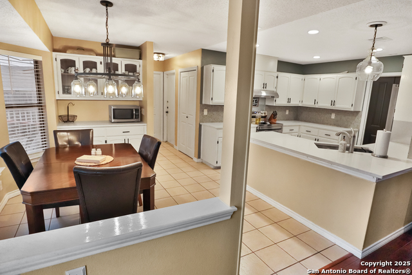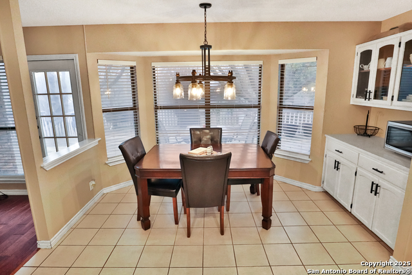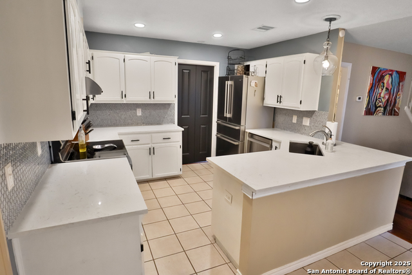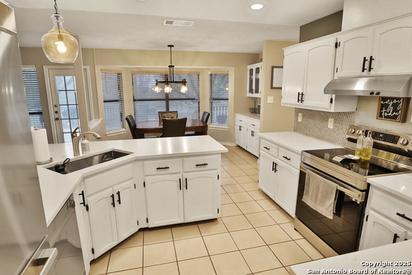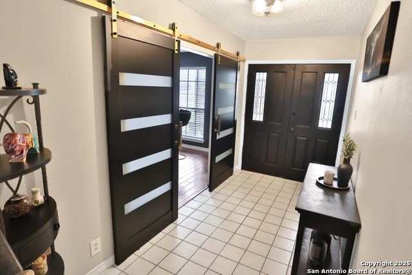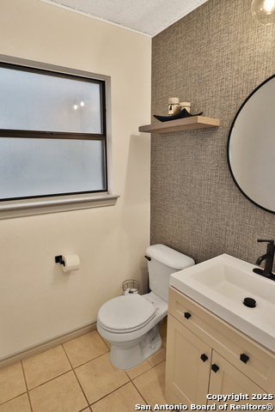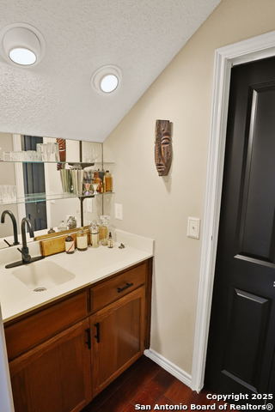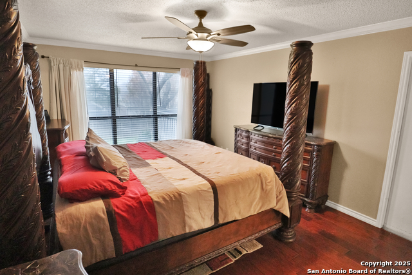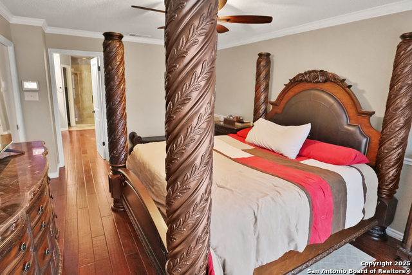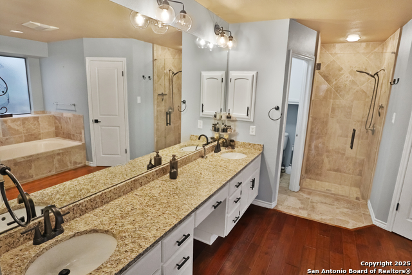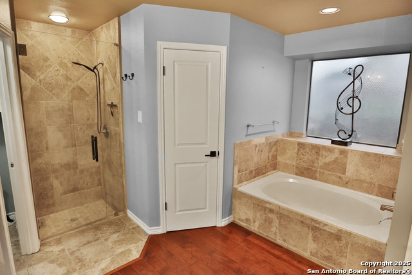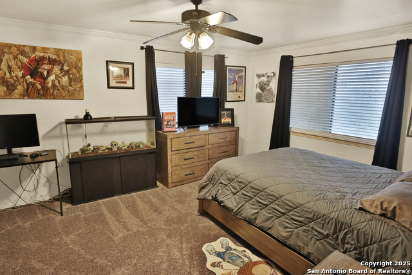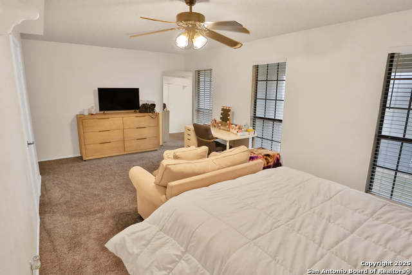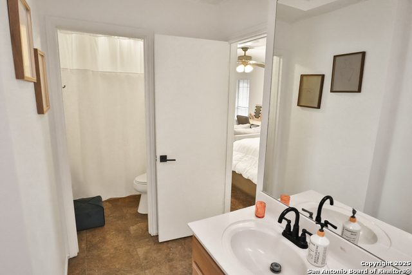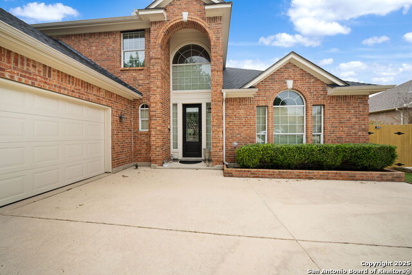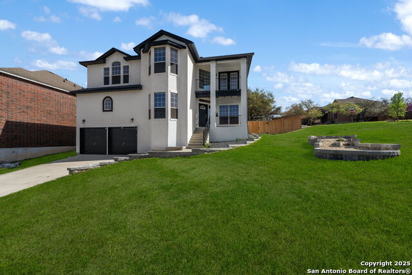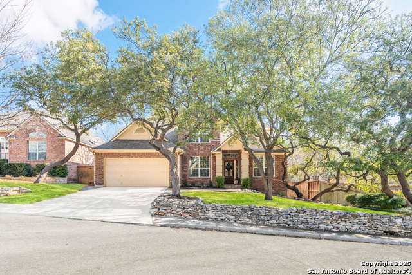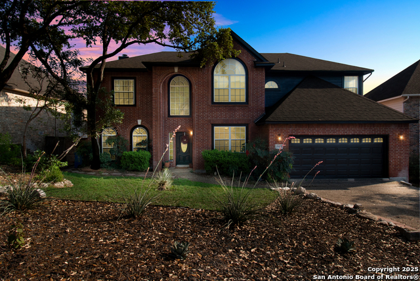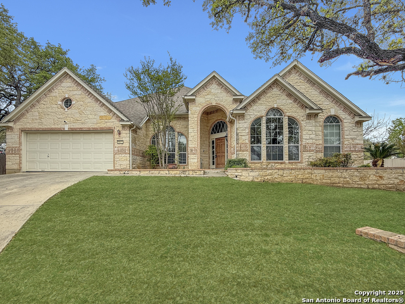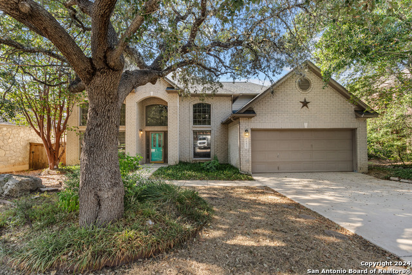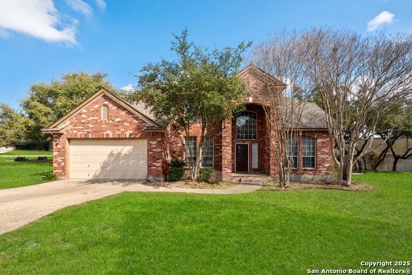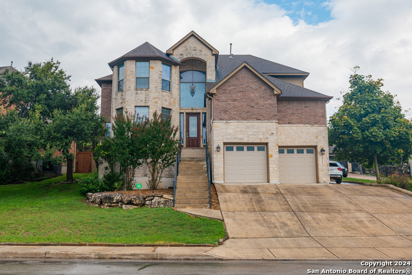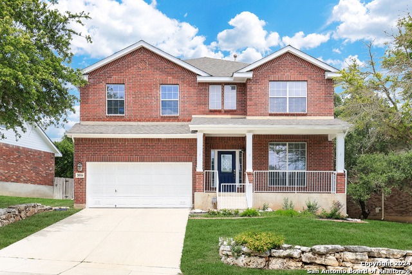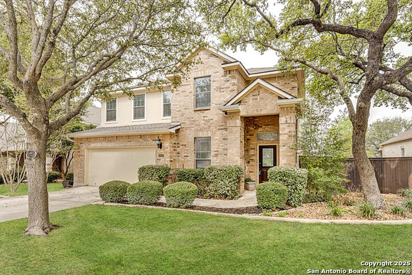18031 Green Knl, San Antonio, TX 78258
Property Photos
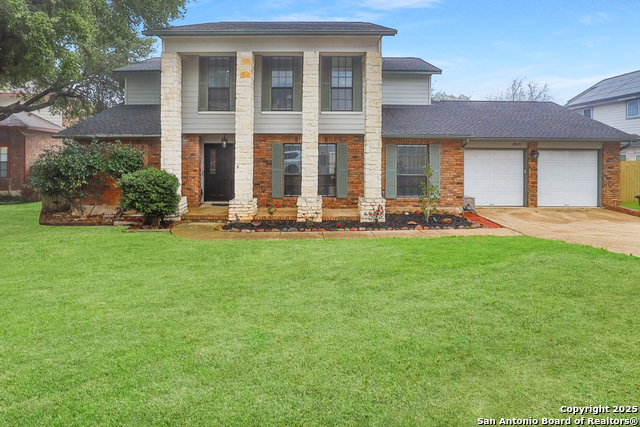
Would you like to sell your home before you purchase this one?
Priced at Only: $495,000
For more Information Call:
Address: 18031 Green Knl, San Antonio, TX 78258
Property Location and Similar Properties
- MLS#: 1833780 ( Single Residential )
- Street Address: 18031 Green Knl
- Viewed: 130
- Price: $495,000
- Price sqft: $171
- Waterfront: No
- Year Built: 1987
- Bldg sqft: 2901
- Bedrooms: 4
- Total Baths: 4
- Full Baths: 3
- 1/2 Baths: 1
- Garage / Parking Spaces: 2
- Days On Market: 110
- Additional Information
- County: BEXAR
- City: San Antonio
- Zipcode: 78258
- Subdivision: Stone Oak
- District: North East I.S.D
- Elementary School: Las Lomas
- Middle School: Barbara Bush
- High School: Ronald Reagan
- Provided by: Premier Realty Group
- Contact: Crystal Gonzales
- (210) 273-7235

- DMCA Notice
-
DescriptionDiscover the charm of 18031 Green Knoll! Nestled in the heart of the coveted Stone Oak community, this stunning two story home offers a perfect blend of elegance and functionality. With multiple living and dining areas, a main level primary suite, an upstairs guest suite with a full bath, and a backyard designed for entertaining, this home truly has it all. From the moment you arrive, you'll be greeted by the beauty of mature trees shading the expansive 0.218 acre lot and the timeless appeal of stone wrapped columns framing the inviting front porch. Inside, the formal living and dining rooms showcase rich hardwood flooring, creating a warm and welcoming atmosphere. The chef's kitchen is a masterpiece, featuring crisp white cabinetry with sleek black hardware, a mosaic tile backsplash, quartz countertops, and premium stainless steel appliances. A charming breakfast nook, bathed in natural light from the bay window, includes a built in buffet and a rustic dimmable chandelier, making it the perfect spot for casual meals. The open design, paired with a wet bar, ensures the kitchen is the heart of the home, ideal for both daily living and entertaining. The main level primary suite is a peaceful retreat, boasting crown molding, a wall of windows overlooking the backyard, and a spa like ensuite. The bathroom features updated cabinetry, granite dual sink countertops, a soaking tub, and a separate walk in shower.Upstairs, you'll find a spacious family room/game room, two secondary bedrooms, and a full bath, along with a private guest suite complete with its own full bathroom. Located in the highly sought after Stone Oak master planned community, this home is minutes from the airport, premier shopping, dining, and top rated NEISD schools.
Payment Calculator
- Principal & Interest -
- Property Tax $
- Home Insurance $
- HOA Fees $
- Monthly -
Features
Building and Construction
- Apprx Age: 38
- Builder Name: Unknown
- Construction: Pre-Owned
- Exterior Features: Brick, Stone/Rock, Wood
- Floor: Carpeting, Ceramic Tile, Wood
- Foundation: Slab
- Kitchen Length: 10
- Roof: Composition
- Source Sqft: Appsl Dist
School Information
- Elementary School: Las Lomas
- High School: Ronald Reagan
- Middle School: Barbara Bush
- School District: North East I.S.D
Garage and Parking
- Garage Parking: Two Car Garage
Eco-Communities
- Water/Sewer: City
Utilities
- Air Conditioning: One Central
- Fireplace: One
- Heating Fuel: Electric
- Heating: Central
- Recent Rehab: No
- Window Coverings: All Remain
Amenities
- Neighborhood Amenities: Park/Playground, Jogging Trails, Bike Trails
Finance and Tax Information
- Days On Market: 109
- Home Owners Association Fee 2: 58
- Home Owners Association Fee: 100
- Home Owners Association Frequency: Quarterly
- Home Owners Association Mandatory: Mandatory
- Home Owners Association Name: STONE OAK PROPERTY OWNERS ASSOCIATION
- Home Owners Association Name2: STONE OAK COMMUNITY OF MUTUAL AMENITIES, INCORPORATED
- Home Owners Association Payment Frequency 2: Semi-Annually
- Total Tax: 11897
Rental Information
- Currently Being Leased: No
Other Features
- Contract: Exclusive Right To Sell
- Instdir: Take US-281 to TX-1604 Loop W. Turn right after Stone Oak Plaza onto Stone Oak Pkwy. Turn right onto Knights Cross Dr. Turn right onto Summer Knoll. Take the first left onto Shady Knoll, and the first left again onto Green Knoll. The home is on the right.
- Interior Features: One Living Area, Separate Dining Room, Eat-In Kitchen, Island Kitchen, Loft, Utility Room Inside, High Ceilings, Open Floor Plan, Laundry Main Level, Laundry Room, Walk in Closets
- Legal Description: NCB 19221 BLK 3 LOT 8 (HILLS OF STONE OAK UT-1) "STONE OAK"
- Occupancy: Owner
- Ph To Show: 2102222227
- Possession: Closing/Funding
- Style: Two Story
- Views: 130
Owner Information
- Owner Lrealreb: No
Similar Properties
Nearby Subdivisions
Big Springs
Big Springs At Cactus Bl
Big Springs On The G
Canyon Rim
Canyon View
Canyons At Stone Oak
Centero At Stone Oak
Champion Springs
Champions Ridge
Coronado
Coronado - Bexar County
Crescent Oaks
Crescent Ridge
Estates At Arrowhead
Estates At Champions Run
Fairway Bridge
Fairways Of Sonterra
Greystone Country Es
Hidden Canyon - Bexar County
Hidden Mesa
Hills Of Stone Oak
Iron Mountain Ranch
Knights Cross
La Cierra At Sonterra
Las Lomas
Legend Oaks
Mesa Grande
Mesa Verde
Mesas At Canyon Springs
Mount Arrowhead
Mountain Lodge
Oaks At Sonterra
Peak At Promontory
Point Bluff At Rogers Ranch
Promontory Pointe
Quarry At Iron Mountain
Remington Heights
Rogers Ranch
Rogers Ranch Ne
Saddle Mountain
Sonterra
Sonterra The Midlands
Sonterra/the Highlands
Sonterrathe Highlands
Springs At Stone Oak
Steubing Ranch
Stone Mountain
Stone Oak
Stone Oak/las Lomas At
Stone Valley
The Gardens At Greystone
The Hills At Sonterra
The Pinnacle
The Ridge At Stoneoak
The Summit At Stone Oak
The Villages At Stone Oak
The Vineyard
The Vineyards
The Waters Of Sonterra
Vil Cactus Blffs/big Spg
Village In The Hills
Westpointe East
Woods At Sonterra




