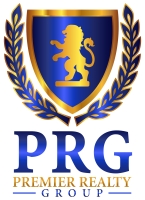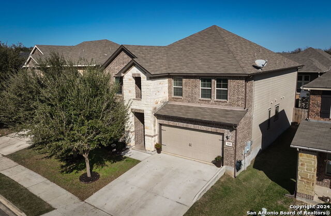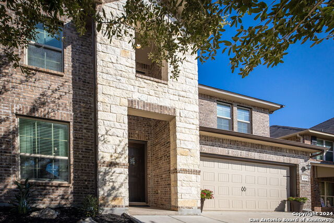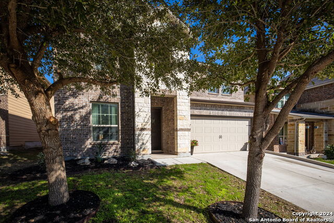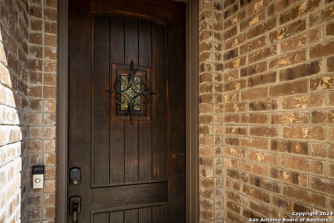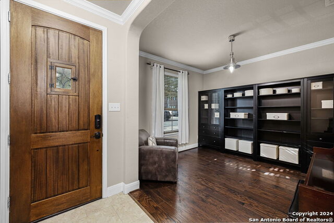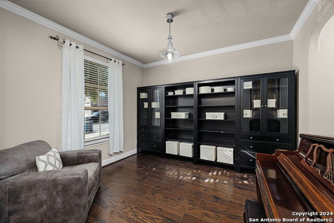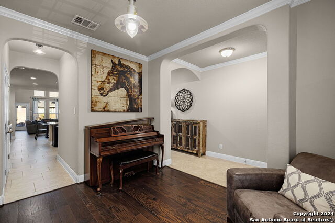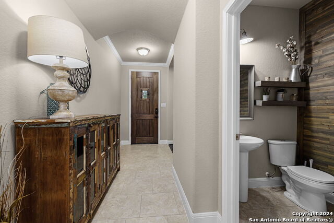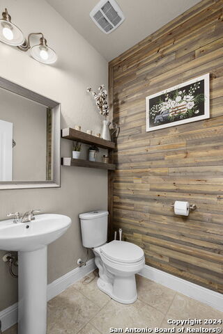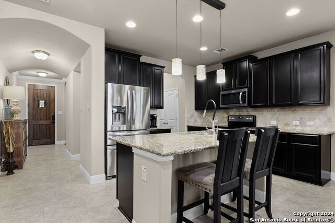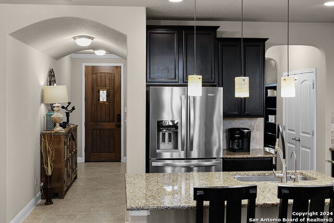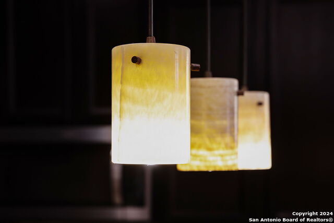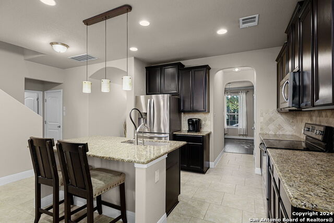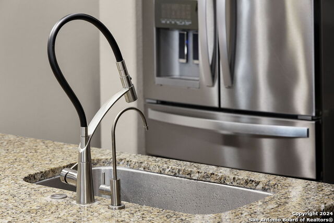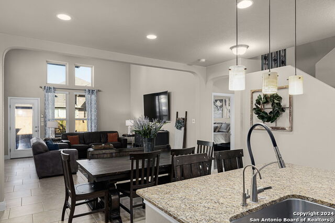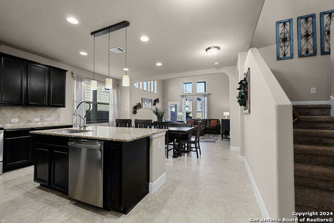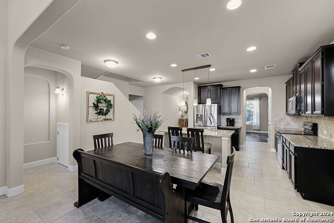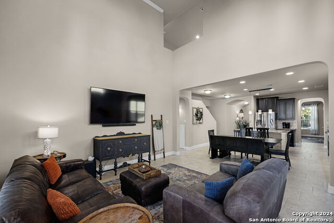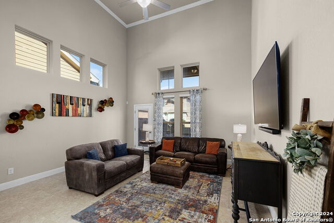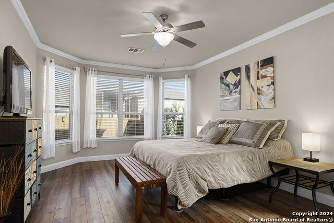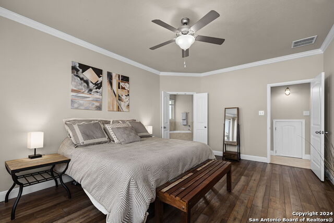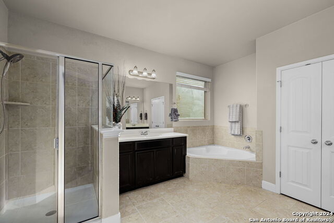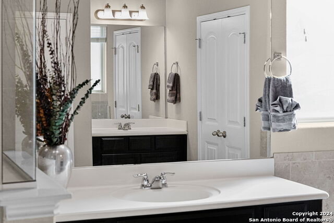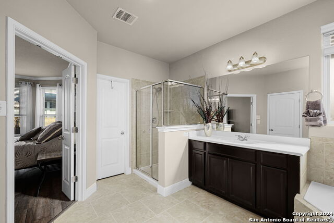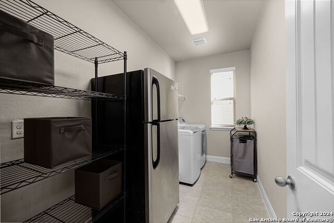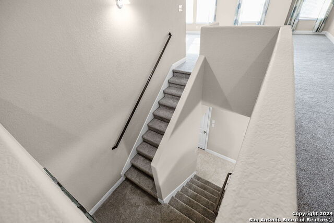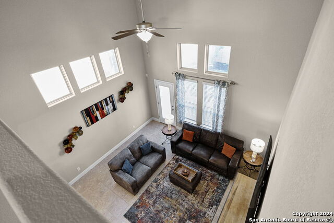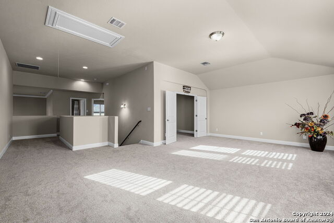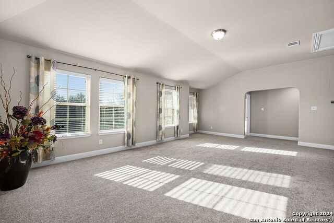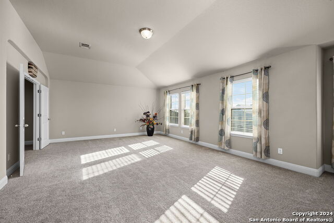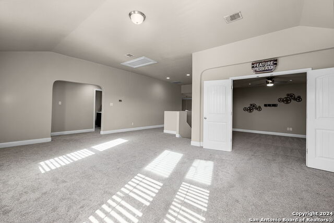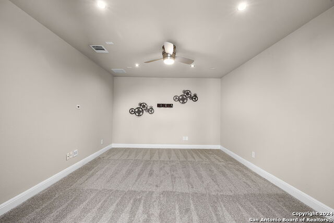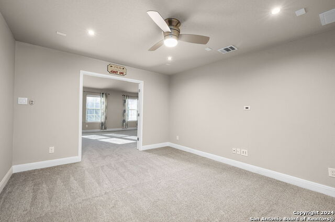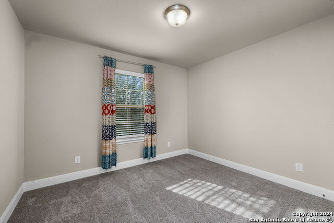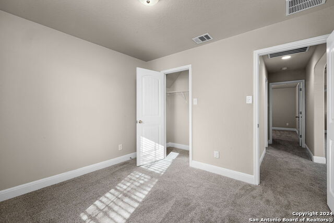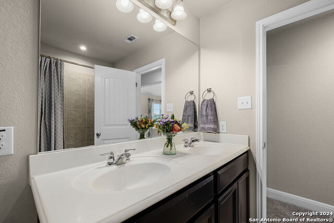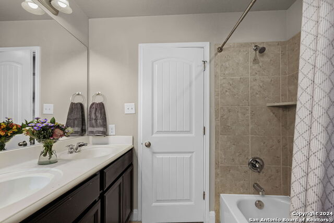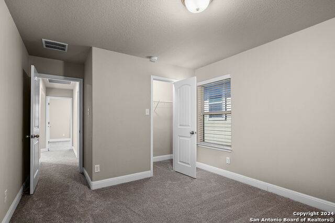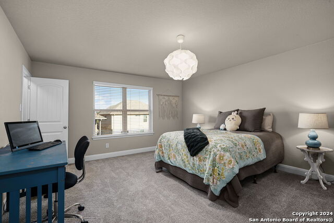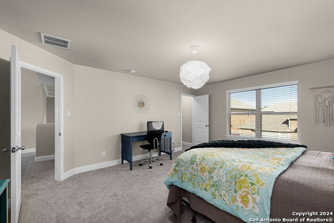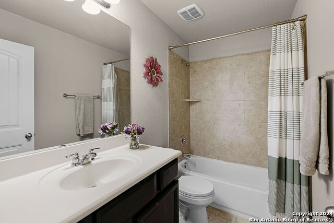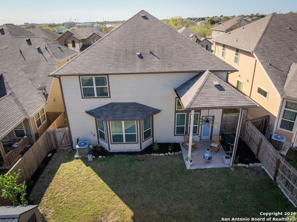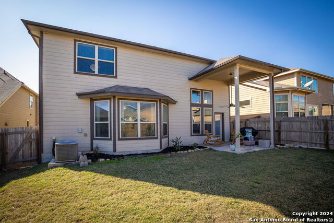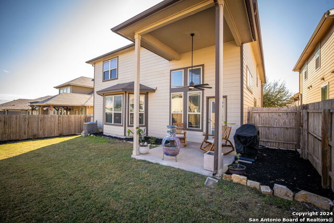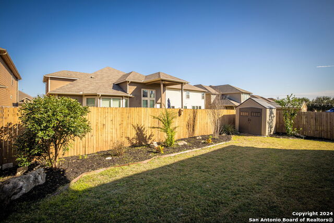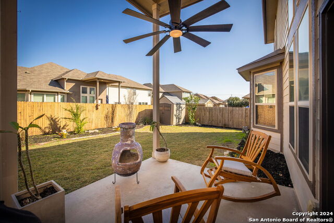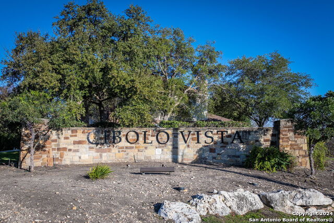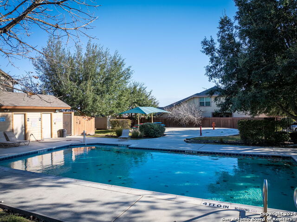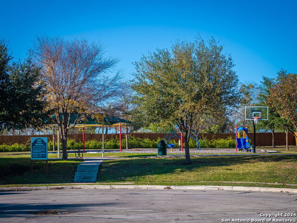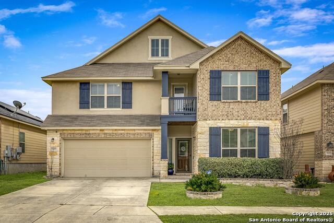124 Tranquil View, Cibolo, TX 78108
Property Photos
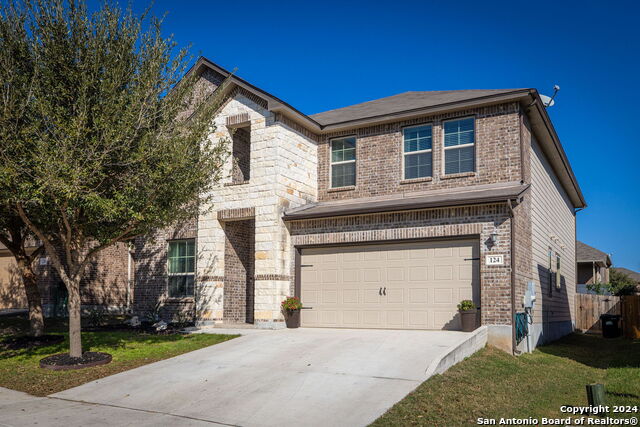
Would you like to sell your home before you purchase this one?
Priced at Only: $399,999
For more Information Call:
Address: 124 Tranquil View, Cibolo, TX 78108
Property Location and Similar Properties
- MLS#: 1830920 ( Single Residential )
- Street Address: 124 Tranquil View
- Viewed: 95
- Price: $399,999
- Price sqft: $125
- Waterfront: No
- Year Built: 2014
- Bldg sqft: 3210
- Bedrooms: 4
- Total Baths: 4
- Full Baths: 3
- 1/2 Baths: 1
- Garage / Parking Spaces: 2
- Days On Market: 127
- Additional Information
- County: GUADALUPE
- City: Cibolo
- Zipcode: 78108
- Subdivision: Cibolo Vista
- District: Schleicher County ISD
- Elementary School: John A Sippel
- Middle School: Dobie J. Frank
- High School: Steele
- Provided by: Keller Williams Heritage
- Contact: Dennis Macho
- (830) 832-3294

- DMCA Notice
Description
This stunning two story home, built in 2014, offers 3,210 sqft of living space with 4 bedrooms, an office or formal dining room, a game room, a media room, 3.1 baths, and a 2 car garage. It is strategically situated in the highly sought after Cibolo Vista community. The home boasts numerous updates and upgrades, including new paint, crown molding, UV light air purification, a whole home air scrubber, a reverse osmosis water system, new carpet throughout the second floor and stairs with upgraded padding, a new faucet, a shed that conveys, and pest control tubes. The open floor plan includes an office or formal dining area, a spacious kitchen with granite countertops, a farmhouse sink, ample cabinetry, a new microwave, and stainless steel appliances. The laundry room is large enough to accommodate a fridge and freezer! The expansive primary bedroom on the main floor features new flooring, a dual vanity, a garden tub, a shower, and a large walk in closet. Upstairs, you'll find three spacious bedrooms, two additional bathrooms, and amazing game and media rooms perfect for entertaining and creating cherished memories. This home is ideal for multi generational living, offering ample space and privacy for everyone. The backyard includes a covered patio for relaxation and enjoying time with family and friends. Cibolo Vista amenities include a pool, park, and playground, and it is conveniently located near the highly acclaimed SCUISD, JBSA Randolph, entertainment options, and superb shopping. With numerous updates, this home must be seen to be fully appreciated!
Description
This stunning two story home, built in 2014, offers 3,210 sqft of living space with 4 bedrooms, an office or formal dining room, a game room, a media room, 3.1 baths, and a 2 car garage. It is strategically situated in the highly sought after Cibolo Vista community. The home boasts numerous updates and upgrades, including new paint, crown molding, UV light air purification, a whole home air scrubber, a reverse osmosis water system, new carpet throughout the second floor and stairs with upgraded padding, a new faucet, a shed that conveys, and pest control tubes. The open floor plan includes an office or formal dining area, a spacious kitchen with granite countertops, a farmhouse sink, ample cabinetry, a new microwave, and stainless steel appliances. The laundry room is large enough to accommodate a fridge and freezer! The expansive primary bedroom on the main floor features new flooring, a dual vanity, a garden tub, a shower, and a large walk in closet. Upstairs, you'll find three spacious bedrooms, two additional bathrooms, and amazing game and media rooms perfect for entertaining and creating cherished memories. This home is ideal for multi generational living, offering ample space and privacy for everyone. The backyard includes a covered patio for relaxation and enjoying time with family and friends. Cibolo Vista amenities include a pool, park, and playground, and it is conveniently located near the highly acclaimed SCUISD, JBSA Randolph, entertainment options, and superb shopping. With numerous updates, this home must be seen to be fully appreciated!
Payment Calculator
- Principal & Interest -
- Property Tax $
- Home Insurance $
- HOA Fees $
- Monthly -
Features
Building and Construction
- Apprx Age: 10
- Builder Name: Meritage Homes
- Construction: Pre-Owned
- Exterior Features: Brick, Stone/Rock, Cement Fiber
- Floor: Carpeting, Ceramic Tile, Laminate
- Foundation: Slab
- Kitchen Length: 12
- Other Structures: Storage
- Roof: Composition
- Source Sqft: Appraiser
School Information
- Elementary School: John A Sippel
- High School: Steele
- Middle School: Dobie J. Frank
- School District: Schleicher County ISD
Garage and Parking
- Garage Parking: Two Car Garage
Eco-Communities
- Energy Efficiency: 13-15 SEER AX, Programmable Thermostat, Double Pane Windows, Energy Star Appliances, Low E Windows, Foam Insulation, Ceiling Fans
- Green Certifications: HERS 0-85
- Green Features: Low Flow Commode, Low Flow Fixture
- Water/Sewer: Water System, Sewer System
Utilities
- Air Conditioning: One Central
- Fireplace: Not Applicable
- Heating Fuel: Electric
- Heating: Heat Pump
- Utility Supplier Elec: GVAC
- Utility Supplier Grbge: Cibolo
- Utility Supplier Sewer: Cibolo
- Utility Supplier Water: Green Valley
- Window Coverings: None Remain
Amenities
- Neighborhood Amenities: Pool, Park/Playground, Sports Court
Finance and Tax Information
- Days On Market: 124
- Home Owners Association Fee: 181
- Home Owners Association Frequency: Semi-Annually
- Home Owners Association Mandatory: Mandatory
- Home Owners Association Name: FIRST SERVICE RESIDENTIAL
- Total Tax: 7855.05
Rental Information
- Currently Being Leased: No
Other Features
- Accessibility: Low Pile Carpet, Level Lot, Level Drive, First Floor Bath, Full Bath/Bed on 1st Flr, First Floor Bedroom
- Contract: Exclusive Right To Sell
- Instdir: I35N to FM 1103, exit 178 right on FM 1103 four miles, turn left on Cibolo Vista community. Cross street is Golden Vista.
- Interior Features: Two Living Area, Separate Dining Room, Two Eating Areas, Island Kitchen, Breakfast Bar, Game Room, Media Room, Utility Room Inside, High Ceilings, Open Floor Plan, Cable TV Available, High Speed Internet, Laundry Main Level, Walk in Closets
- Legal Description: CIBOLO VISTAS PHASE #3B BLOCK 1 LOT 3
- Miscellaneous: Builder 10-Year Warranty
- Occupancy: Vacant
- Ph To Show: 210-222-2227
- Possession: Closing/Funding
- Style: Two Story, Traditional
- Views: 95
Owner Information
- Owner Lrealreb: No
Similar Properties
Nearby Subdivisions
(oldcbscres) -oldcib/schres &
(rural_g05) Rural Nbhd Geo Reg
Bella Rosa
Belmont Park
Bentwood
Bentwood Ranch
Brackin William
Buffalo Crossing
Charleston Parke
Cher Ron
Cibolo North
Cibolo Valley Ranch
Cibolo Vista
Deer Creek
Deer Creek Cibolo
Dobie Heights
Enclave At Willow Pointe
Estates At Buffalo Crossing
Fairhaven
Falcon Ridge
Foxbrook
Foxbrook Sub Un 3 4
Gatewood
Landmark Pointe - Guadalupe Co
Lantana
Legendary Trails
Legendary Trails 45
Legendary Trails 50
Mesa @ Turning Stone - Guadalu
Mesa Western
Northcliffe
Red River Ranch
Riata
Ridge At Willow Pointe
Royal Oaks
Saddle Creek Ranch
Saratoga - Guadalupe County
Saratoga Unit 7
Scenic Hills
Springtree
Steele Creek
Steele Creek Unit 1
Stonebrook
The Heights Of Cibolo
The Links At Scenic Hills
Thistle Creek
Town Creek
Town Creek Village
Turning Stone
Venado Crossing
Willow Bridge
Woodstone
