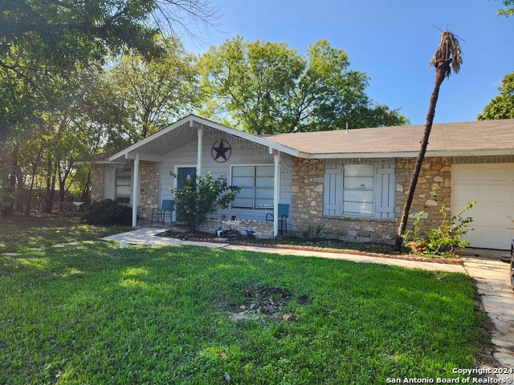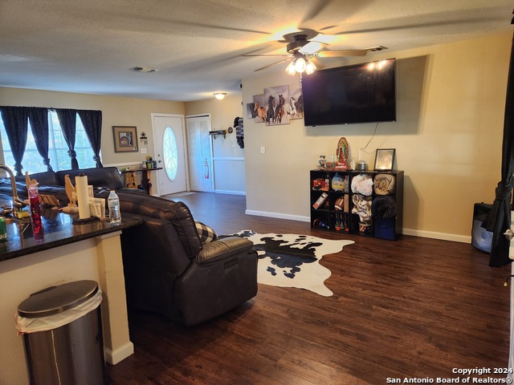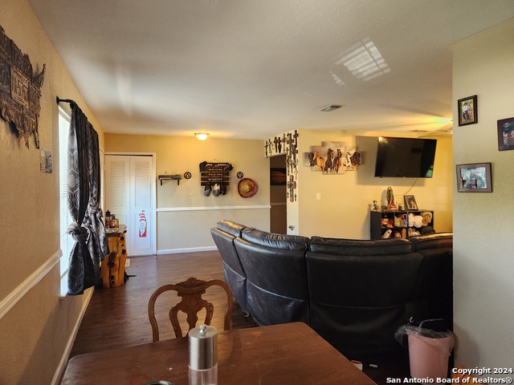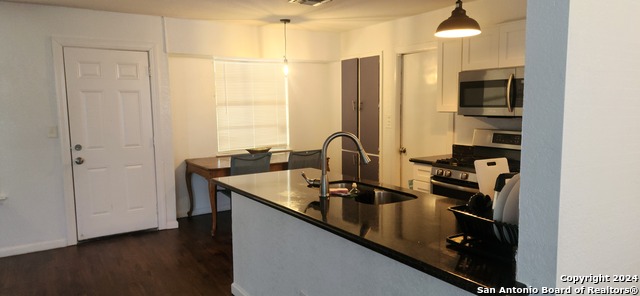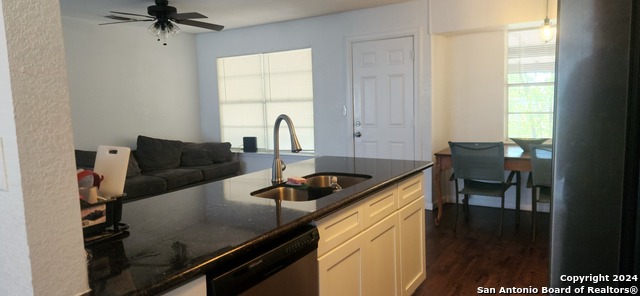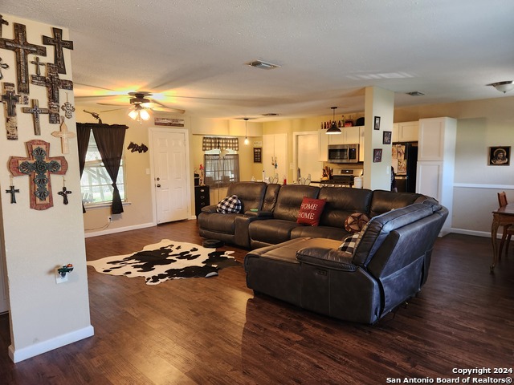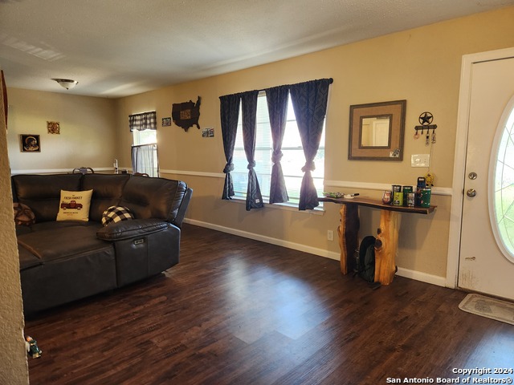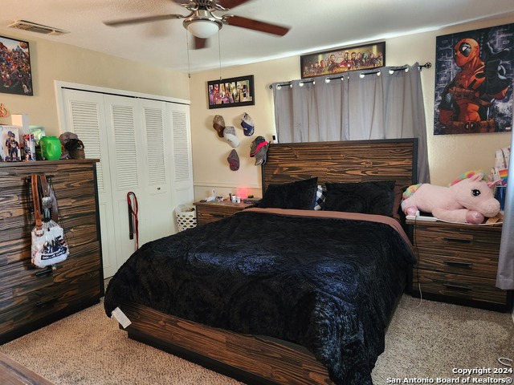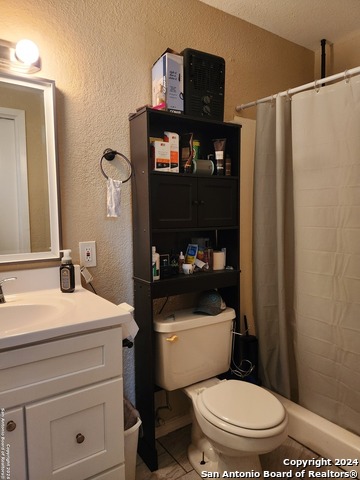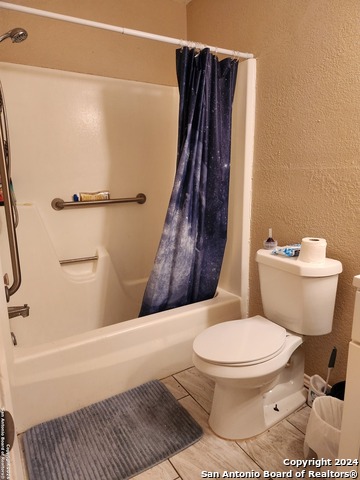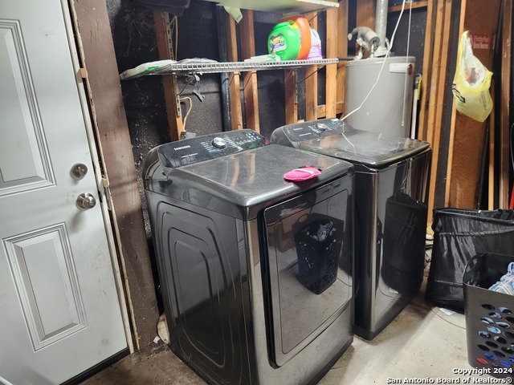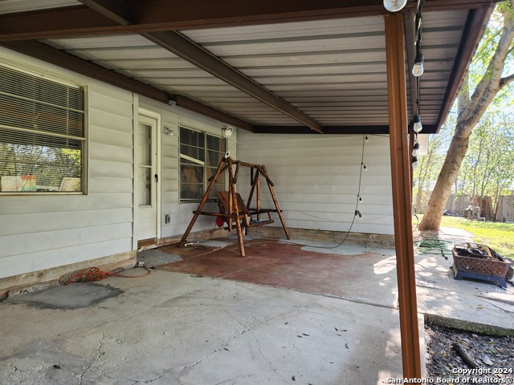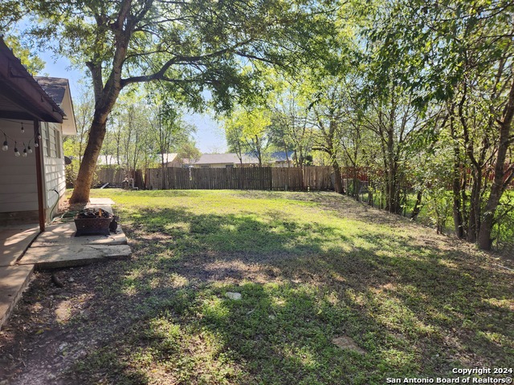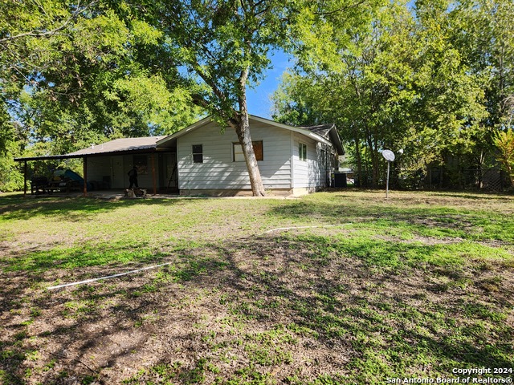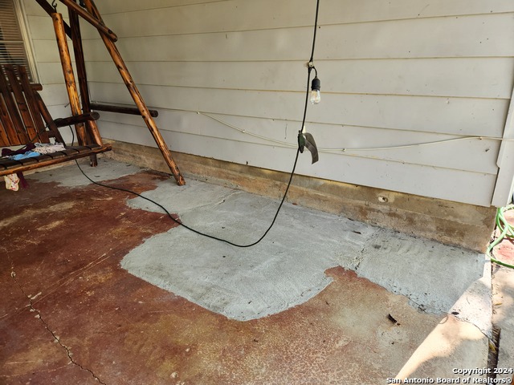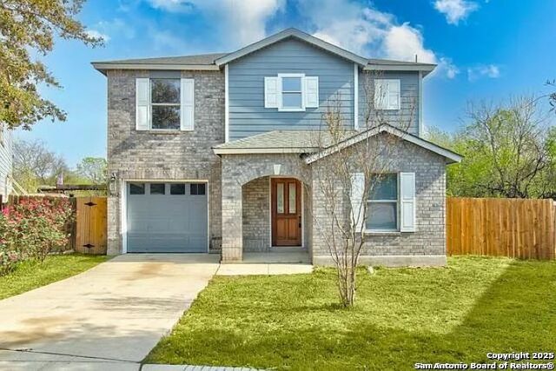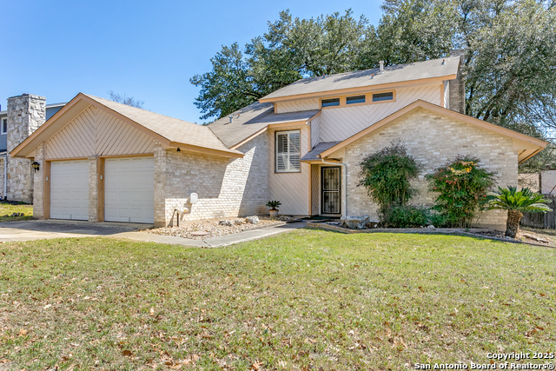7302 Glen Mnr, San Antonio, TX 78239
Property Photos
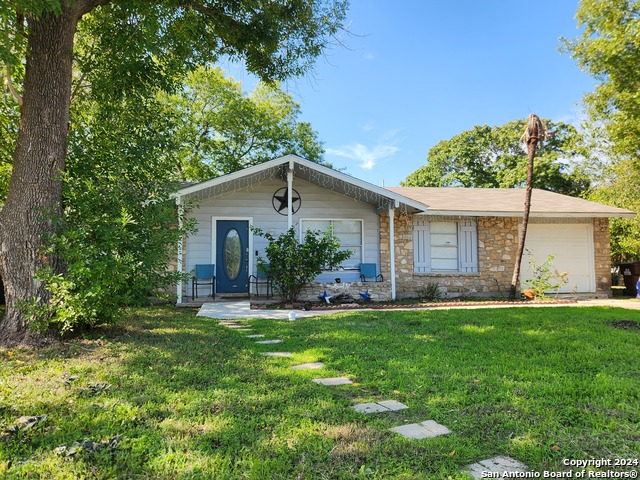
Would you like to sell your home before you purchase this one?
Priced at Only: $179,000
For more Information Call:
Address: 7302 Glen Mnr, San Antonio, TX 78239
Property Location and Similar Properties
- MLS#: 1830681 ( Single Residential )
- Street Address: 7302 Glen Mnr
- Viewed: 49
- Price: $179,000
- Price sqft: $142
- Waterfront: No
- Year Built: 1972
- Bldg sqft: 1263
- Bedrooms: 3
- Total Baths: 2
- Full Baths: 2
- Garage / Parking Spaces: 1
- Days On Market: 128
- Additional Information
- County: BEXAR
- City: San Antonio
- Zipcode: 78239
- Subdivision: The Glen
- District: North East I.S.D
- Elementary School: Montgomery
- Middle School: Ed White
- High School: Roosevelt
- Provided by: Premier Realty Group
- Contact: Fred Santangelo
- (210) 710-1177

- DMCA Notice
-
DescriptionCharming home located on low traffic cul de sac. Large backyard for the kids to burn off their energy :) spacious interior greets you upon arriving home after a long days work. Make it yours!!
Buyer's Agent Commission
- Buyer's Agent Commission: 3.00%
- Paid By: Listing Broker
- Compensation can only be paid to a Licensed Real Estate Broker
Payment Calculator
- Principal & Interest -
- Property Tax $
- Home Insurance $
- HOA Fees $
- Monthly -
Features
Building and Construction
- Apprx Age: 53
- Builder Name: Unknown
- Construction: Pre-Owned
- Exterior Features: Stone/Rock, Vinyl
- Floor: Carpeting, Laminate
- Foundation: Slab
- Roof: Composition
- Source Sqft: Appsl Dist
Land Information
- Lot Description: Cul-de-Sac/Dead End
- Lot Improvements: Street Paved, Curbs, Sidewalks
School Information
- Elementary School: Montgomery
- High School: Roosevelt
- Middle School: Ed White
- School District: North East I.S.D
Garage and Parking
- Garage Parking: One Car Garage
Eco-Communities
- Water/Sewer: Water System, Sewer System
Utilities
- Air Conditioning: One Central
- Fireplace: Not Applicable
- Heating Fuel: Natural Gas
- Heating: Central
- Recent Rehab: No
- Utility Supplier Elec: CPS Energy
- Utility Supplier Gas: CPS Energy
- Utility Supplier Grbge: City
- Utility Supplier Sewer: SAWS
- Utility Supplier Water: SAWS
- Window Coverings: Some Remain
Amenities
- Neighborhood Amenities: None
Finance and Tax Information
- Days On Market: 128
- Home Faces: East
- Home Owners Association Mandatory: None
- Total Tax: 3831.15
Rental Information
- Currently Being Leased: Yes
Other Features
- Accessibility: No Carpet, Level Lot, Level Drive, First Floor Bath, Full Bath/Bed on 1st Flr, First Floor Bedroom
- Contract: Exclusive Right To Sell
- Instdir: gibbs to glen haven, right on glen briar, left on glen haven to end of cul de sac.... Welcome HOME!!
- Interior Features: One Living Area, Separate Dining Room, Two Eating Areas, Utility Area in Garage, 1st Floor Lvl/No Steps, Open Floor Plan, Cable TV Available, High Speed Internet, All Bedrooms Downstairs, Laundry Main Level, Laundry in Garage
- Legal Desc Lot: 12
- Legal Description: CB 5073A BLK 1 LOT 12
- Miscellaneous: Investor Potential
- Occupancy: Tenant
- Ph To Show: 210.222.2227
- Possession: Closing/Funding
- Style: One Story, Traditional
- Views: 49
Owner Information
- Owner Lrealreb: No
Similar Properties
Nearby Subdivisions




