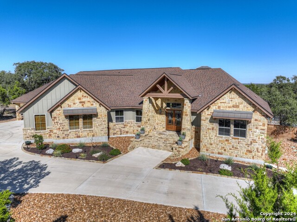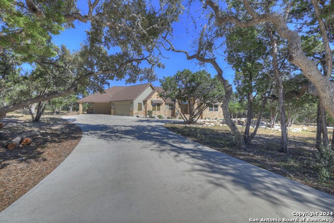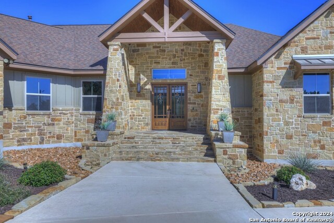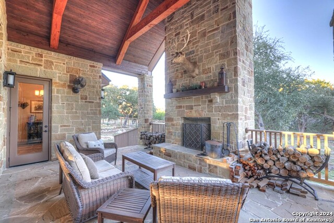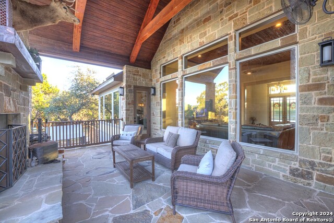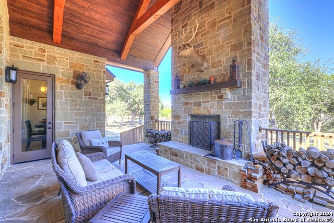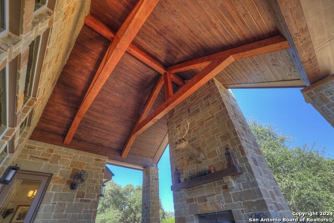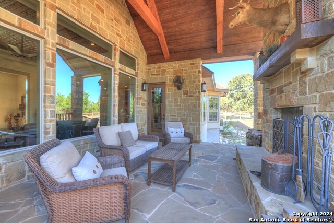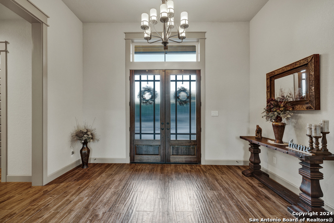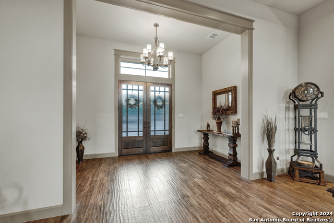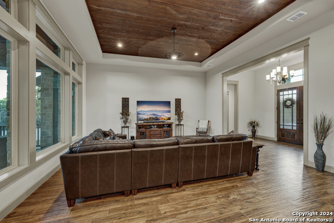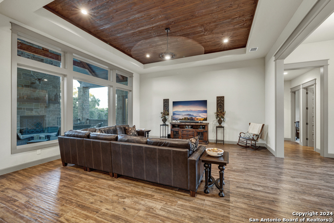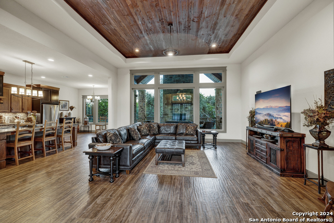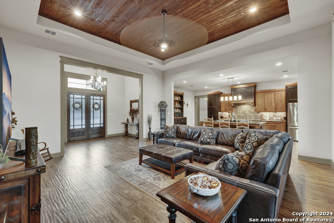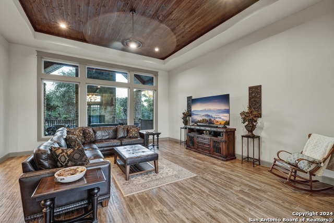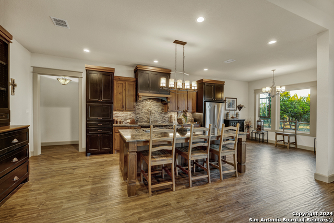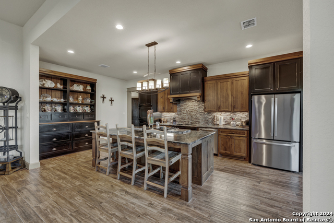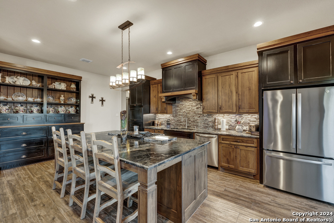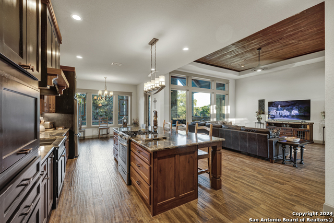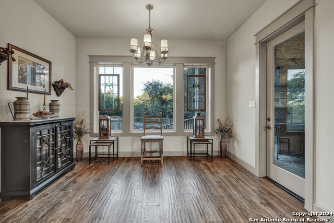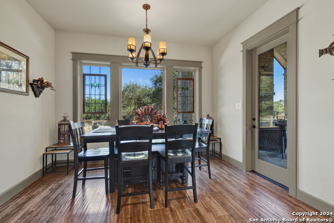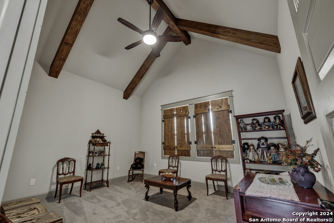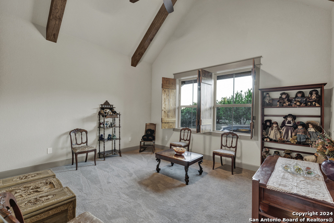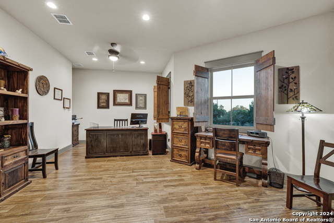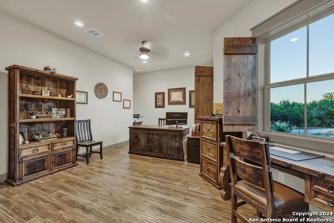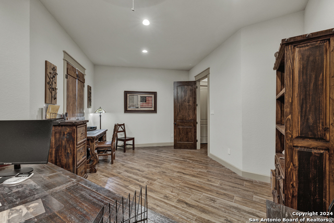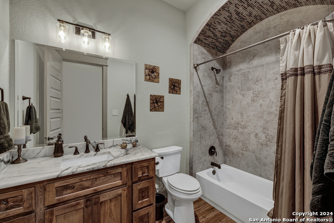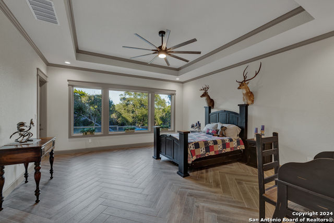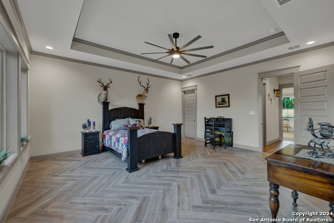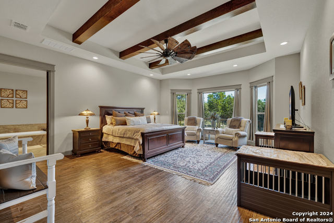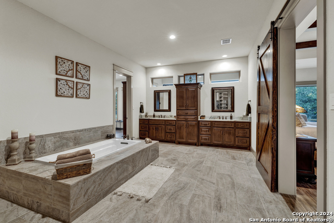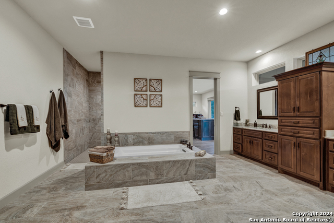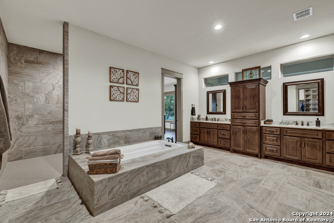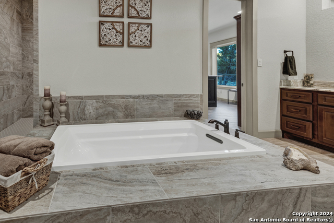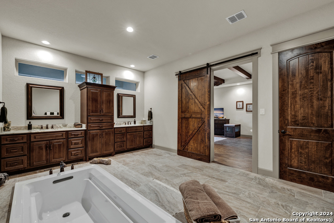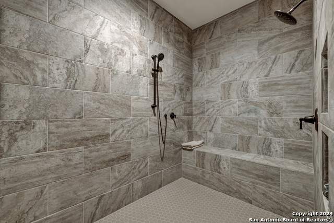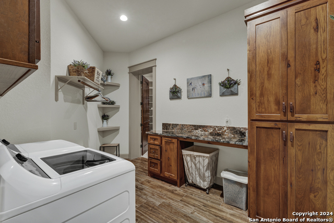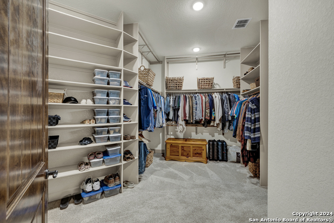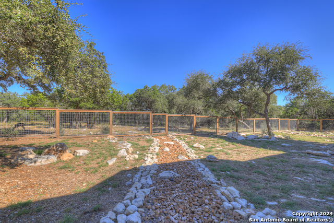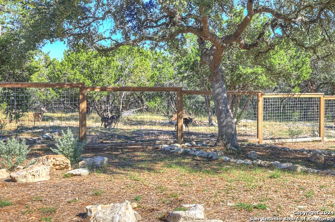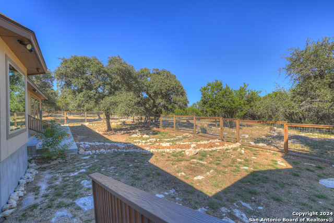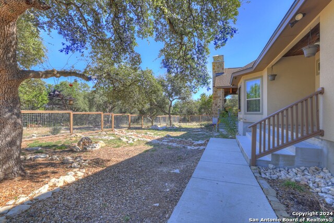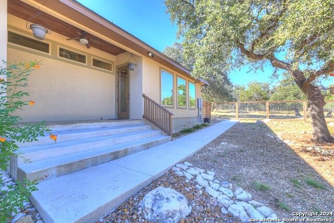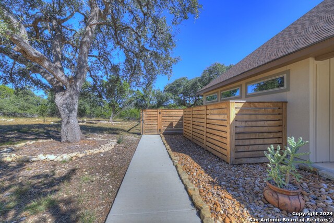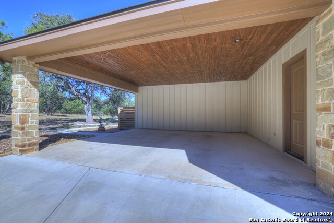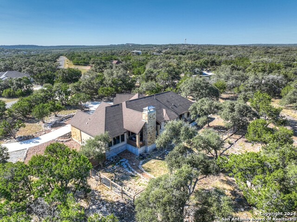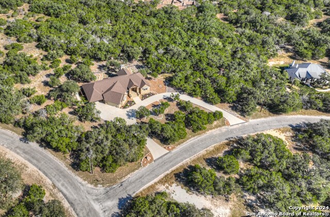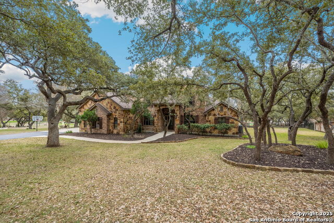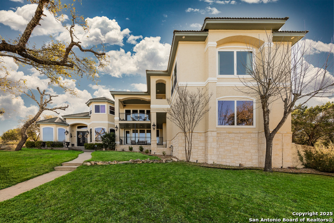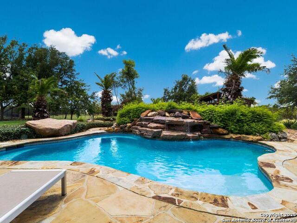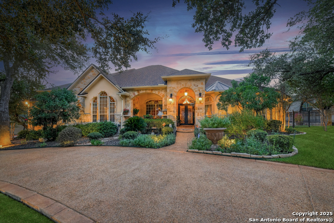121 Winecup , Spring Branch, TX 78070
Property Photos
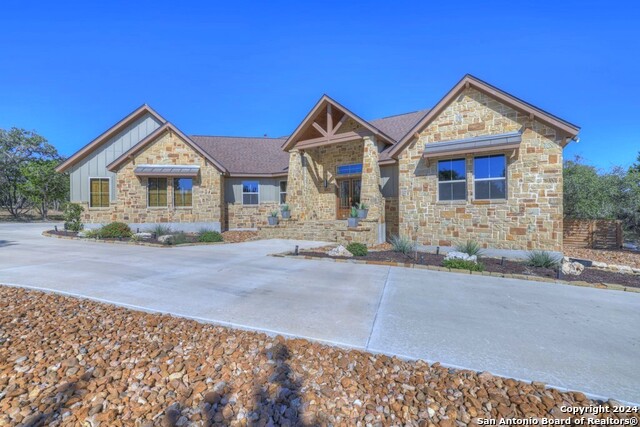
Would you like to sell your home before you purchase this one?
Priced at Only: $995,000
For more Information Call:
Address: 121 Winecup , Spring Branch, TX 78070
Property Location and Similar Properties
- MLS#: 1825354 ( Single Residential )
- Street Address: 121 Winecup
- Viewed: 222
- Price: $995,000
- Price sqft: $256
- Waterfront: No
- Year Built: 2021
- Bldg sqft: 3890
- Bedrooms: 4
- Total Baths: 3
- Full Baths: 2
- 1/2 Baths: 1
- Garage / Parking Spaces: 2
- Days On Market: 395
- Additional Information
- County: COMAL
- City: Spring Branch
- Zipcode: 78070
- Subdivision: Rayner Ranch
- District: Comal
- Elementary School: Bill Brown
- Middle School: Smiton Valley
- High School: Smiton Valley
- Provided by: Sullivan Hill Country Properti
- Contact: Crystal Unrue
- (830) 388-1887

- DMCA Notice
-
DescriptionSituated on over 5 acres in the sought after Serenity Oaks gated community of Spring Branch, this stunning custom home built in 2021 combines modern luxury with serene country living. Just under 4,000 sq ft, this lightly lived in residence is thoughtfully designed to blend style, functionality, and comfort. The inviting entry features striking double mahogany doors, opening to wood like tiled floors and an open concept floor plan. The main living area showcases tongue and groove ceilings, while other rooms feature elegant beamed ceilings for added charm. The chef's kitchen is a true centerpiece, equipped with a large island, custom built cabinetry, and propane cooking with a downdraft. The luxurious primary suite offers a spacious walk in closet with reinforced framing for storms and safety, a spa inspired bath with dual vanities, a walk in shower, and a 6 foot soaking tub on a raised tub deck. Oversized secondary bedrooms provide comfort and versatility, and a fourth room can serve as an office or additional bedroom. A flexible bonus room with backyard access and 220v pre wiring for a dry sauna is perfect for an exercise room, office or media room. Outdoor living spaces include multiple covered patios, one featuring a custom 4 sided stoned fireplace with a firewood cradle, perfect for entertaining. A fenced backyard offers security with access to the expansive property beyond. The porte cochere, finished with a stained tongue and groove ceiling, complements the approximately 6,000 sq ft concrete half circle driveway. The oversized garage features an 18'x8' door, epoxy flooring, and ample shelving. This home is equipped with modern conveniences like a water softener, doorbell and exterior cameras, dual HVAC systems with PICO air filtration and UV lights, wood trimmed windows, and 220v pre wiring for a pool or hot tub. Surrounded by majestic oaks and natural beauty, this property offers a perfect retreat with endless possibilities. Welcome home!
Payment Calculator
- Principal & Interest -
- Property Tax $
- Home Insurance $
- HOA Fees $
- Monthly -
Features
Building and Construction
- Builder Name: American Tradition
- Construction: Pre-Owned
- Exterior Features: 4 Sides Masonry, Stone/Rock, Wood, Stucco
- Floor: Carpeting, Ceramic Tile
- Foundation: Slab
- Kitchen Length: 16
- Roof: Composition
- Source Sqft: Bldr Plans
Land Information
- Lot Description: Corner, County VIew, 5 - 14 Acres, Mature Trees (ext feat), Secluded
- Lot Dimensions: 422x419
- Lot Improvements: Street Paved
School Information
- Elementary School: Bill Brown
- High School: Smithson Valley
- Middle School: Smithson Valley
- School District: Comal
Garage and Parking
- Garage Parking: Two Car Garage
Eco-Communities
- Water/Sewer: Septic, Co-op Water
Utilities
- Air Conditioning: Two Central
- Fireplace: One, Wood Burning, Stone/Rock/Brick
- Heating Fuel: Propane Owned
- Heating: Central
- Utility Supplier Elec: PEC
- Utility Supplier Gas: Propane Guy
- Utility Supplier Other: GVTC
- Utility Supplier Sewer: Septic
- Utility Supplier Water: Texas Water
- Window Coverings: Some Remain
Amenities
- Neighborhood Amenities: Controlled Access, Pool, Tennis, Park/Playground, Sports Court
Finance and Tax Information
- Days On Market: 394
- Home Owners Association Fee: 435.6
- Home Owners Association Frequency: Annually
- Home Owners Association Mandatory: Mandatory
- Home Owners Association Name: SERENITY OAKS POA
- Total Tax: 16532
Rental Information
- Currently Being Leased: No
Other Features
- Contract: Exclusive Right To Sell
- Instdir: From Hwy281 North, take a right on Rebecca Creek Rd. Turn onto Rayner Ranch and enter through the gates. Follow it around and turn left on Winecup. Property is on the left corner.
- Interior Features: One Living Area, Separate Dining Room, Eat-In Kitchen, Island Kitchen, Study/Library, Game Room, Utility Room Inside, High Ceilings, Open Floor Plan, High Speed Internet, All Bedrooms Downstairs, Laundry Room, Walk in Closets
- Legal Desc Lot: 38R
- Legal Description: RAYNER RANCH, LOT 38R
- Miscellaneous: No City Tax
- Occupancy: Owner
- Ph To Show: 210-222-2227
- Possession: Closing/Funding
- Style: One Story, Texas Hill Country
- Views: 222
Owner Information
- Owner Lrealreb: No
Similar Properties
Nearby Subdivisions
A-894 Sur-844 H Wehe
Campestres At Cascada
Cascada At Canyon Lake
Comal Hills
Coyote Rdg Sub
Creekwood Ranches
Creekwood Ranches 3
Crossing @ Spring Creek
Cypress Cove
Cypress Cove 10
Cypress Cove 11
Cypress Cove 12
Cypress Cove 3
Cypress Cove 5
Cypress Cove 9
Cypress Cove Comal
Cypress Lake Gardens
Cypress Lake Grdns/western Ski
Cypress Springs
Deer River
Deer River Ph 3
Guadalupe River Estates
Indian Hills
Lake Of The Hills
Lake Of The Hills West
Lantana Ridge
Mystic Shores
Mystic Shores 7
Mystic Shores North
N/a
Na
None
Out/comal County
Palmer Heights
Peninsula At Mystic Shores
Peninsula At Mystic Shores 3
Peninsula Mystic Shores 1
Peninsula Mystic Shores 2
Rayner Ranch
Rebecca Creek Park
Rebecca Creek Park 3
River Crossing
River Crossing Carriage Houses
River Mont
Rivermont
Rivermont 4
Rust Ranchettes
Serenity Oaks
Singing Hills
Spring Branch Est Co
Spring Branch Meadows
Stallion Estates
The Crossing At Spring Creek
The Preserve At Singing Hills
Twin Peaks Ranches
Valero Estates
Whispering Hills
Windmill Ranch
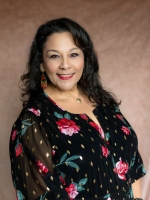
- Orey Coronado-Russell, REALTOR ®
- Premier Realty Group
- 210.379.0101
- orey.russell@gmail.com



