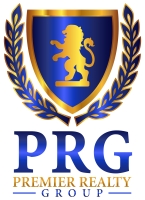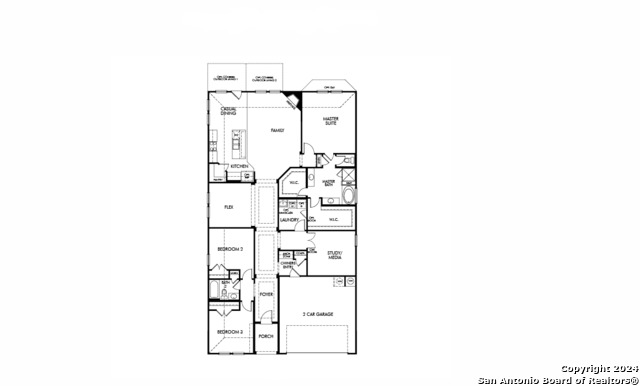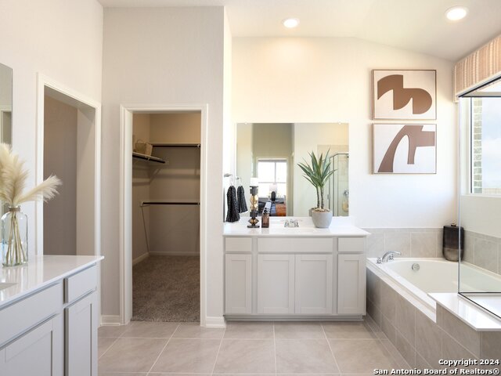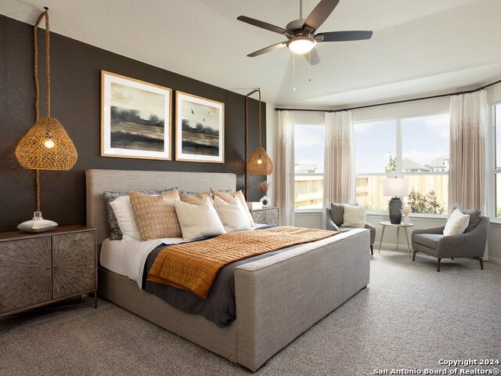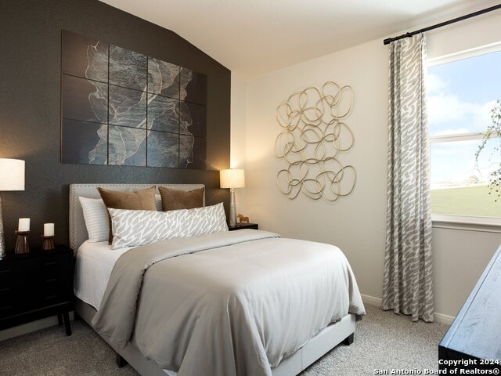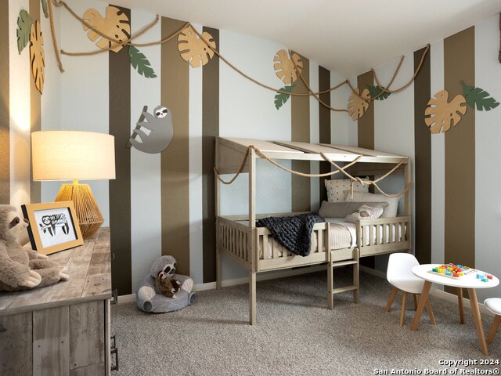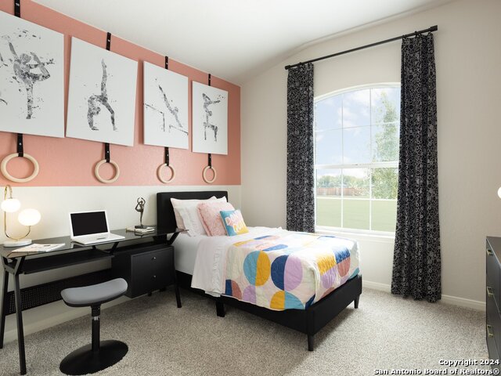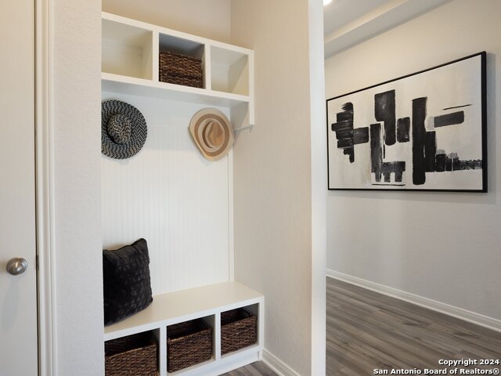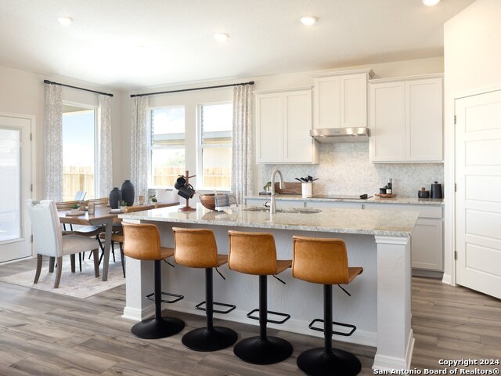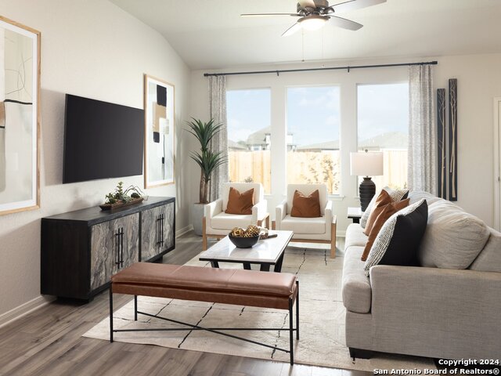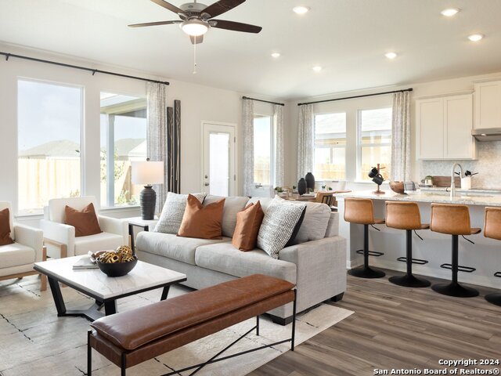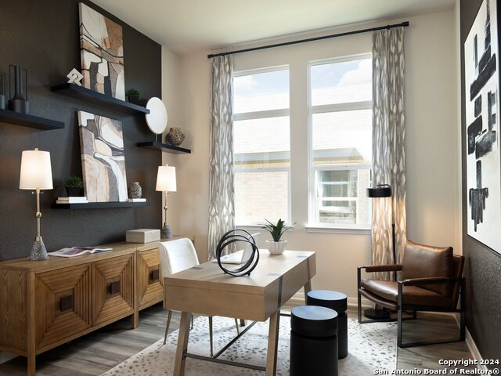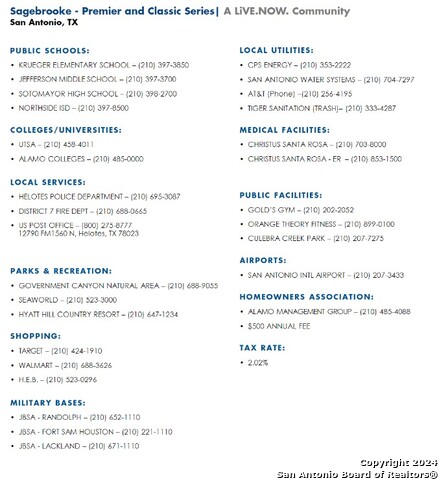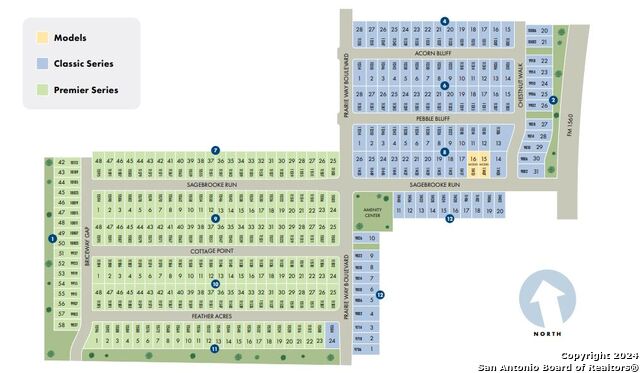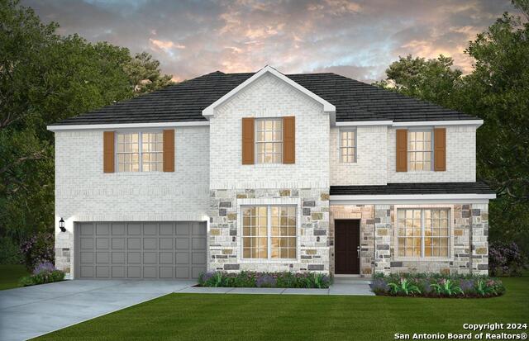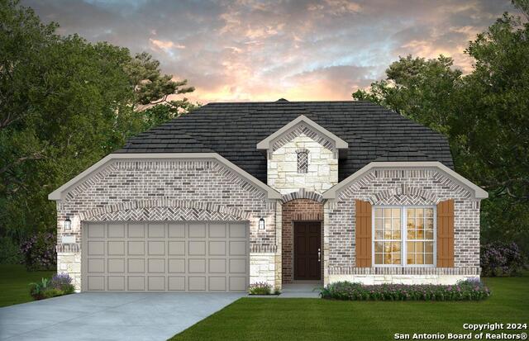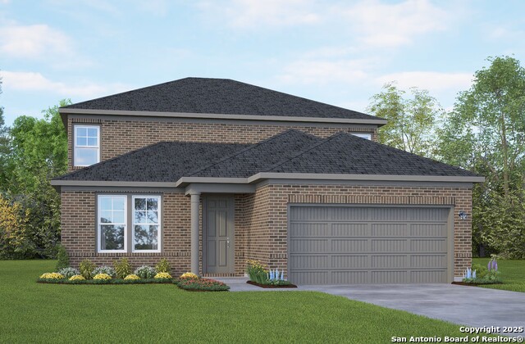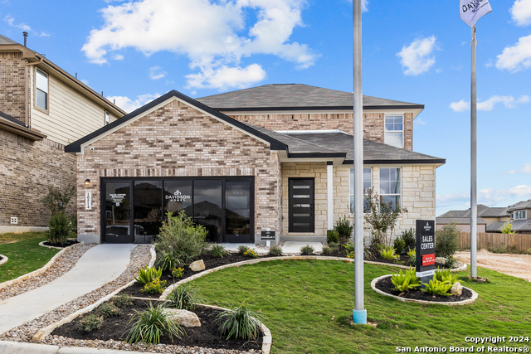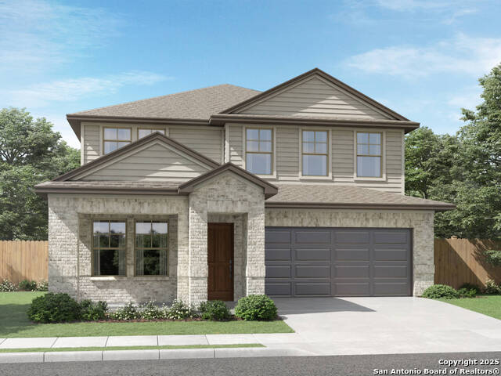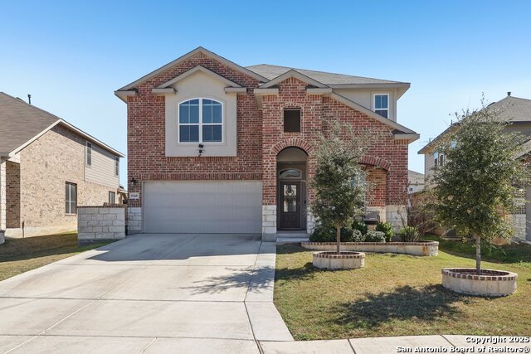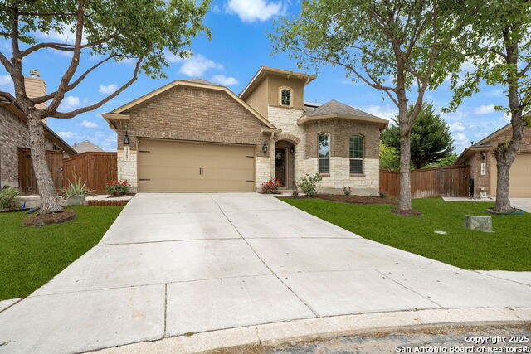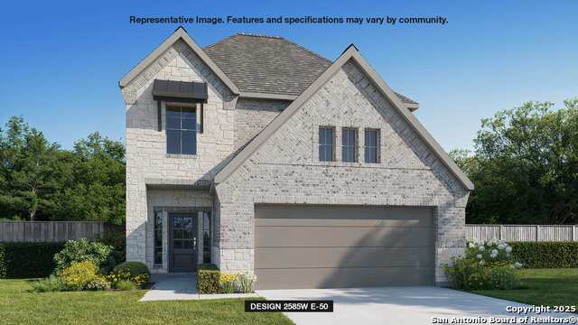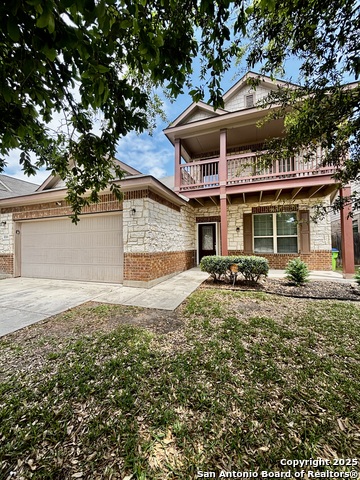9918 Chestnut Walk, San Antonio, TX 78254
Property Photos
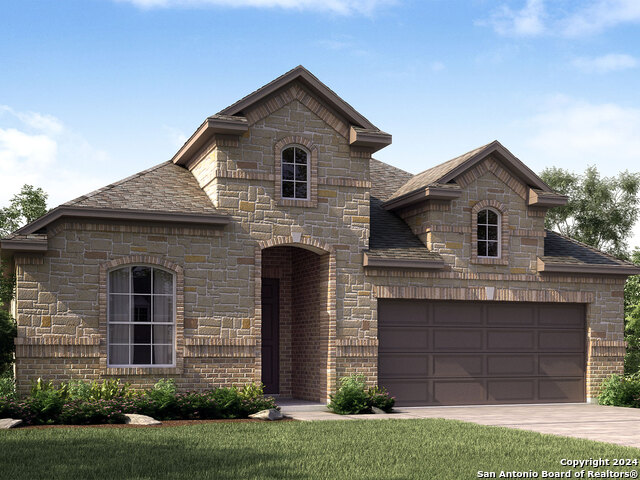
Would you like to sell your home before you purchase this one?
Priced at Only: $459,990
For more Information Call:
Address: 9918 Chestnut Walk, San Antonio, TX 78254
Property Location and Similar Properties
- MLS#: 1824761 ( Single Residential )
- Street Address: 9918 Chestnut Walk
- Viewed: 63
- Price: $459,990
- Price sqft: $200
- Waterfront: No
- Year Built: 2024
- Bldg sqft: 2295
- Bedrooms: 4
- Total Baths: 3
- Full Baths: 3
- Garage / Parking Spaces: 2
- Days On Market: 159
- Additional Information
- County: BEXAR
- City: San Antonio
- Zipcode: 78254
- Subdivision: Sagebrooke
- District: Northside
- Elementary School: Krueger
- Middle School: Jefferson Jr High
- High School: Sotomayor High School
- Provided by: Meritage Homes Realty
- Contact: Patrick McGrath
- (210) 610-3085

- DMCA Notice
-
DescriptionBrand new, energy efficient home available NOW! Ditch the drive and work from home instead in the Holly's study. Across the foyer, another adaptable space makes a lovely dining room or fun play space. Huge walk in closets throughout maximize storage. Starting in the $300s, Sagebrooke is set on the far west side of San Antonio and falls in Northside ISD. This community will hold over 450 homes and its own amenity center Each of our homes is built with innovative, energy efficient features designed to help you enjoy more savings, better health, real comfort and peace of mind. Photos are of similar model but not that of exact house. Pictures, photographs, colors, features, and sizes are for illustration purposes only and will vary from the homes as built.
Payment Calculator
- Principal & Interest -
- Property Tax $
- Home Insurance $
- HOA Fees $
- Monthly -
Features
Building and Construction
- Builder Name: Meritage Homes
- Construction: New
- Exterior Features: 3 Sides Masonry, Brick, Cement Fiber, Stone/Rock
- Floor: Carpeting, Ceramic Tile, Vinyl
- Foundation: Slab
- Kitchen Length: 10
- Roof: Composition
- Source Sqft: Bldr Plans
Land Information
- Lot Improvements: Curbs, Fire Hydrant w/in 500', Sidewalks, Street Gutters, Street Paved, Streetlights
School Information
- Elementary School: Krueger
- High School: Sotomayor High School
- Middle School: Jefferson Jr High
- School District: Northside
Garage and Parking
- Garage Parking: Two Car Garage
Eco-Communities
- Energy Efficiency: 12"+ Attic Insulation, 13-15 SEER AX, Ceiling Fans, Dehumidifier, Double Pane Windows, Energy Star Appliances, Foam Insulation, High Efficiency Water Heater, Low E Windows, Programmable Thermostat, Smart Electric Meter, Variable Speed HVAC
- Green Features: Drought Tolerant Plants, EF Irrigation Control, Enhanced Air Filtration, Low Flow Commode, Low Flow Fixture, Mechanical Fresh Air
- Water/Sewer: City
Utilities
- Air Conditioning: One Central
- Fireplace: Not Applicable
- Heating Fuel: Electric
- Heating: Central
- Utility Supplier Elec: CPS Energy
- Utility Supplier Grbge: Tiger Sanita
- Utility Supplier Sewer: SAWS
- Utility Supplier Water: SAWS
- Window Coverings: All Remain
Amenities
- Neighborhood Amenities: Pool, Park/Playground
Finance and Tax Information
- Days On Market: 159
- Home Owners Association Fee: 450
- Home Owners Association Frequency: Annually
- Home Owners Association Mandatory: Mandatory
- Home Owners Association Name: ALAMO MANAGEMENT GROUP
Rental Information
- Currently Being Leased: No
Other Features
- Contract: Exclusive Right To Sell
- Instdir: From North Central: Get on Loop 1604 W. Take exit toward Braun Rd./New Guilbeau Rd. from Loop 1604. Take a right onto Braun road to FM 1560 in Helotes. Turn left on FM 1560 and the community will be on your right less than 2 miles down the road.
- Interior Features: Cable TV Available, High Ceilings, High Speed Internet, Island Kitchen, Liv/Din Combo, One Living Area, Open Floor Plan, Utility Room Inside
- Legal Desc Lot: 22
- Legal Description: SF 0103 Plan 4004C
- Miscellaneous: Additional Bldr Warranty, Builder 10-Year Warranty, Cluster Mail Box, School Bus
- Occupancy: Vacant
- Ph To Show: 210-610-3085
- Possession: Closing/Funding
- Style: One Story
- Views: 63
Owner Information
- Owner Lrealreb: No
Similar Properties
Nearby Subdivisions
Braun Heights
Braun Hollow
Braun Oaks
Braun Station
Braun Station East
Braun Station West
Braun Willow
Brauns Farm
Bricewood
Bricewood Ut-1
Bricewood/sagebrooke
Bridgewood
Bridgewood Ranch
Bridgewood Sub
Camino Bandera
Canyon Parke
Chase Oaks
Cross Creek
Davis Ranch
Finesilver
Geronimo Forest
Guilbeau Gardens
Hills Of Shaenfield
Kallison Ranch
Kallison Ranch Ii - Bexar Coun
Laura Heights
Laura Heights Pud
Mccrary Tr Un 3
Meadows At Bridgewood
Meadows At Clear Springs
Mesquite Ridge
Mystic Park
Oak Grove
Prescott Oaks
Remuda Ranch
Rosemont Heights
Rosemont Hill
Sagebrooke
Sawyer Meadows Ut-2a
Shaenfield Place
Silver Canyon
Silver Oaks
Silver Oaks Ut-20
Silverbrook
Silverbrook Ns
Stagecoach Run Ns
Stillwater Ranch
Stonefield
Swr
Talise De Culebra
The Villas At Braun Station
Townsquare
Tribute Ranch
Valley Ranch
Valley Ranch - Bexar County
Valley Ranch Community Owners
Waterwheel
Waterwheel Unit 1 Phase 1
Waterwheel Unit 1 Phase 2
Wildhorse
Wildhorse At Tausch Farms
Wildhorse Vista
Wind Gate Ranch
Wind Gate Ranch Ns
Woods End
