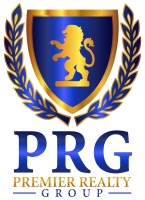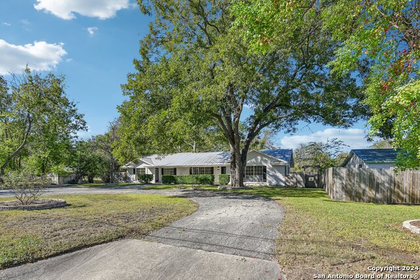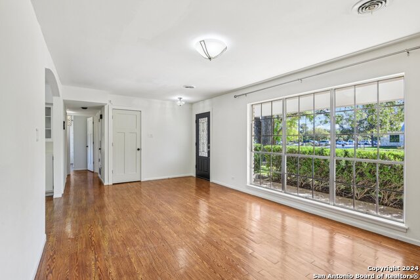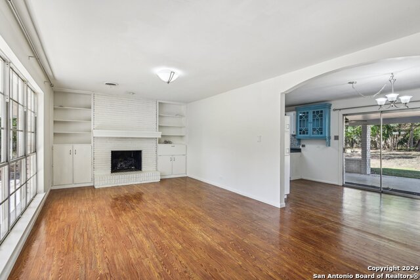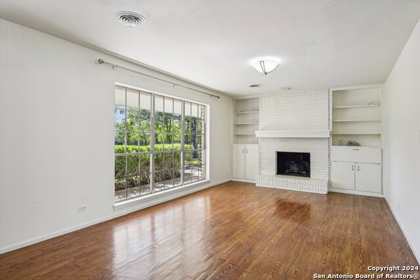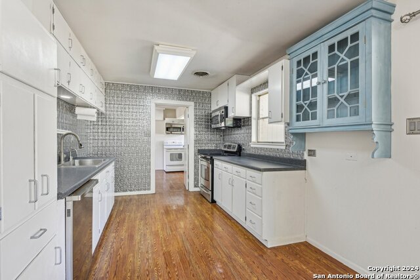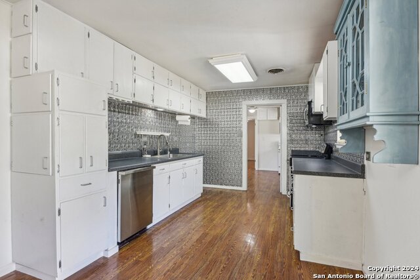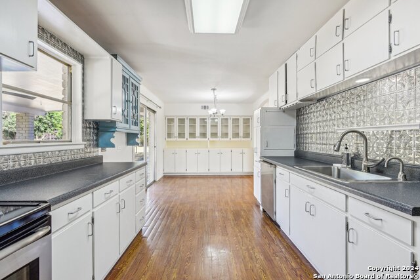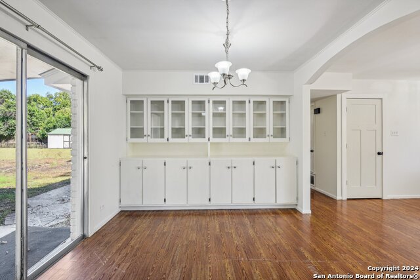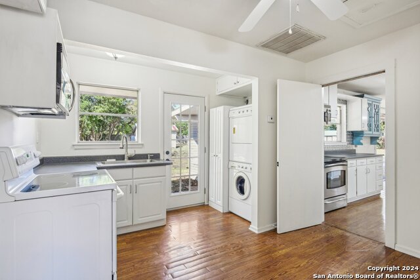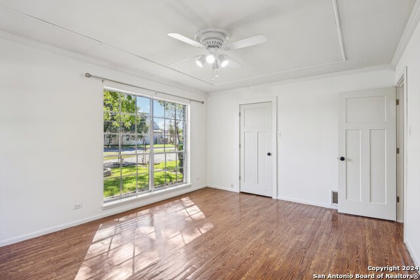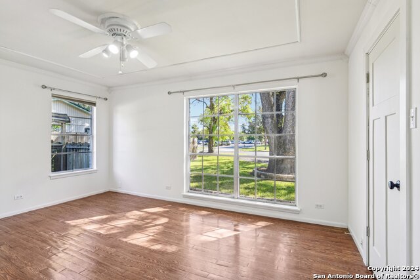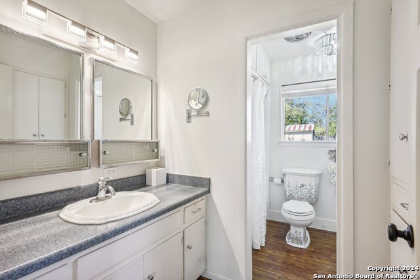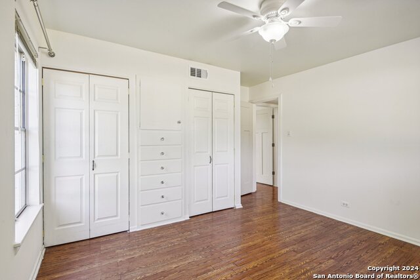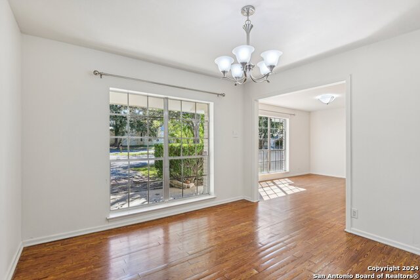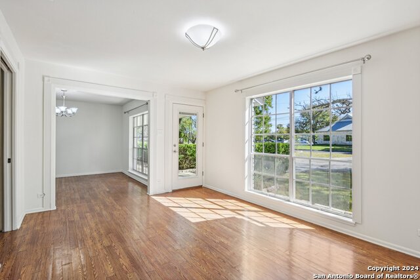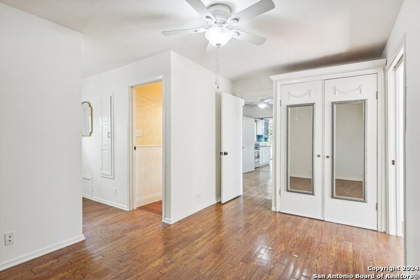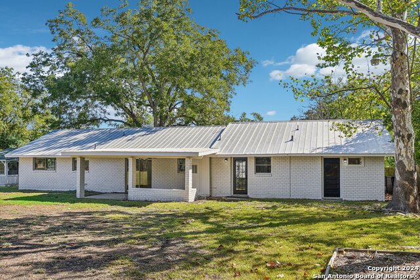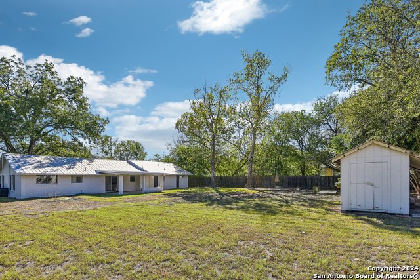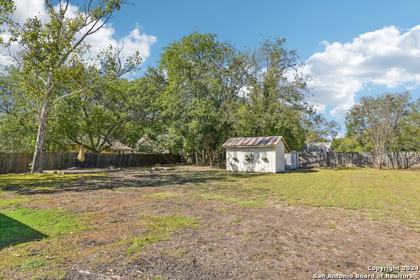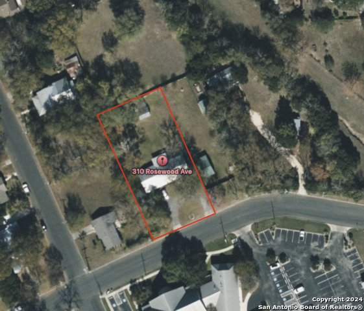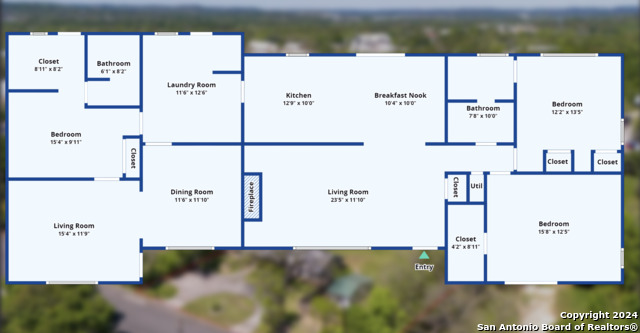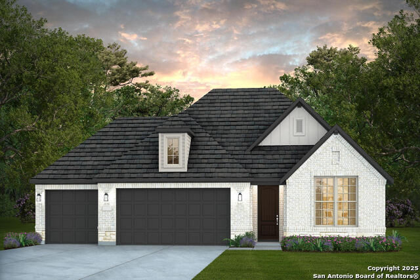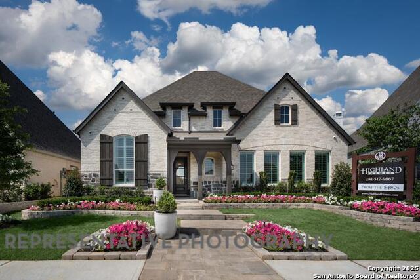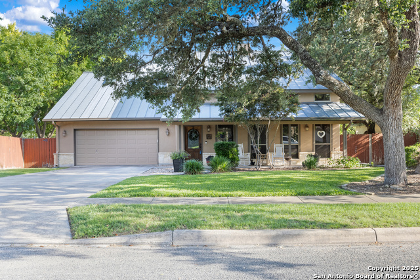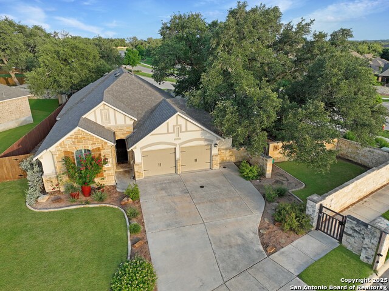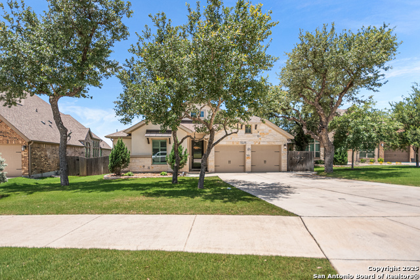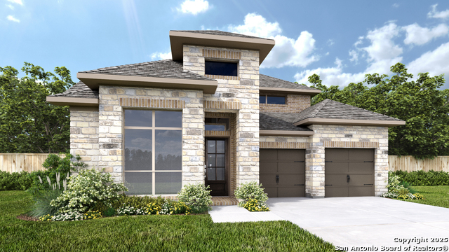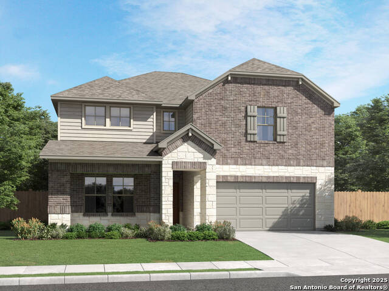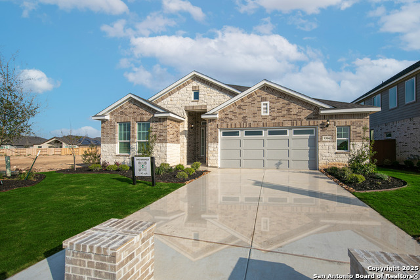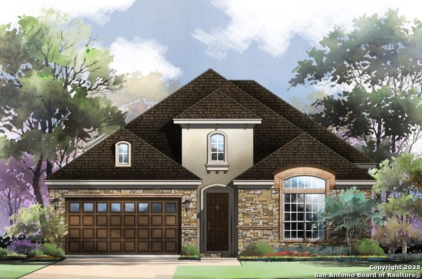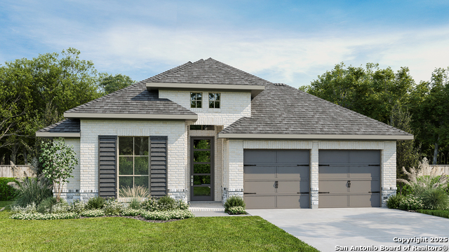310 Rosewood Ave, Boerne, TX 78006
Property Photos
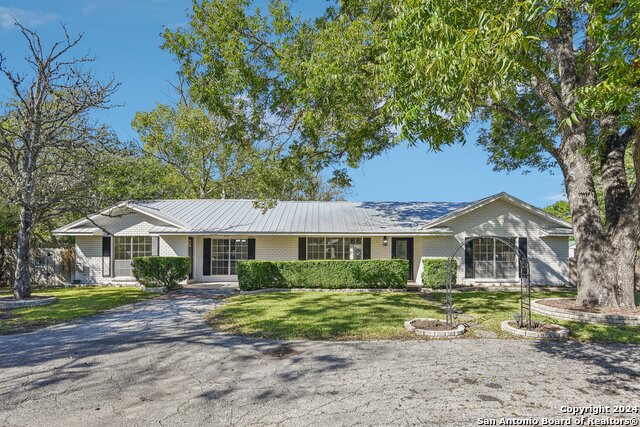
Would you like to sell your home before you purchase this one?
Priced at Only: $574,400
For more Information Call:
Address: 310 Rosewood Ave, Boerne, TX 78006
Property Location and Similar Properties
- MLS#: 1822009 ( Single Residential )
- Street Address: 310 Rosewood Ave
- Viewed: 74
- Price: $574,400
- Price sqft: $290
- Waterfront: No
- Year Built: 1965
- Bldg sqft: 1978
- Bedrooms: 3
- Total Baths: 2
- Full Baths: 2
- Garage / Parking Spaces: 1
- Days On Market: 243
- Additional Information
- County: KENDALL
- City: Boerne
- Zipcode: 78006
- Subdivision: Schertz Addition
- District: Boerne
- Elementary School: Boerne
- Middle School: Boerne N
- High School: Boerne
- Provided by: Resident Realty, LTD
- Contact: Emily Wogtech
- (219) 629-4445

- DMCA Notice
-
DescriptionLocation. Location. Location. Welcome home to 310 Rosewood Avenue, a traditional 3 bedroom, 2 bathroom home in the heart of downtown Boerne. Perfectly situated 2 blocks from Main Street and 3 blocks to River Road, you can walk to everything Boerne has to offer local shops, dining, parks, and more. Watch the Fourth of July fireworks from your front yard! The nearly half acre lot provides ample space for gardening, recreation, and to create your dream outdoor oasis. With large rooms and great bones, this is the home to add your personal touch and make it yours: live in it as is, renovate it, or build new. Prefer a new home? You won't wanna miss out on this location!
Payment Calculator
- Principal & Interest -
- Property Tax $
- Home Insurance $
- HOA Fees $
- Monthly -
Features
Building and Construction
- Apprx Age: 60
- Builder Name: N/A
- Construction: Pre-Owned
- Exterior Features: Brick
- Floor: Laminate
- Foundation: Slab
- Kitchen Length: 13
- Other Structures: Other, Shed(s)
- Roof: Metal
- Source Sqft: Appraiser
Land Information
- Lot Description: Level
- Lot Dimensions: 91x209
- Lot Improvements: Street Paved, City Street
School Information
- Elementary School: Boerne
- High School: Boerne
- Middle School: Boerne Middle N
- School District: Boerne
Garage and Parking
- Garage Parking: None/Not Applicable
Eco-Communities
- Water/Sewer: City
Utilities
- Air Conditioning: One Central
- Fireplace: One, Living Room
- Heating Fuel: Electric
- Heating: Central
- Utility Supplier Elec: Boerne
- Utility Supplier Gas: Boerne
- Utility Supplier Grbge: Boerne
- Utility Supplier Sewer: Boerne
- Utility Supplier Water: Boerne
- Window Coverings: All Remain
Amenities
- Neighborhood Amenities: Other - See Remarks
Finance and Tax Information
- Days On Market: 242
- Home Owners Association Mandatory: None
- Total Tax: 7361.95
Other Features
- Accessibility: Entry Slope less than 1 foot
- Contract: Exclusive Right To Sell
- Instdir: From Main Street, Turn East on Rosewood. 310 Rosewood is on the North side of the street
- Interior Features: Two Living Area
- Legal Description: SCHERTZ ADDITION LOT PT 0F 165, ALL OF LOT 167, .4420 ACRES
- Miscellaneous: Flood Plain Insurance
- Ph To Show: 219-629-4445
- Possession: Closing/Funding
- Style: One Story, Ranch, Traditional
- Views: 74
Owner Information
- Owner Lrealreb: Yes
Similar Properties
Nearby Subdivisions
(cobcentral) City Of Boerne Ce
(smdy Area) Someday Area
Acres North
Anaqua Springs Ranch
Balcones Creek
Bent Tree
Bentwood
Beversdorff
Bisdn
Bluegrass
Boerne
Boerne Heights
Brentwood
Caliza Reserve
Champion Heights
Champion Heights - Kendall Cou
Chaparral Creek
Cheevers
Cibolo Crossing
City
Cordillera Ranch
Corley Farms
Cottages On Oak Park
Country Bend
Creekside
Creekside Place
Cypress Bend On The Guadalupe
Diamond Ridge
Dietert
Dresden Wood
Dresden Wood 1
Durango Reserve
Eastland Terr/boerne
English Oaks
Esperanza
Esperanza - Kendall County
Esser Addition
Estancia
Evergreen Courts
Fox Falls
Friendly Hills
George's Ranch
Greco Bend
Harnisch Baer
Hidden Oaks
High Point Ranch Subdivision
Highland Park
Indian Acres
Indian Hills
Indian Springs
Irons & Gates Addition
Irons & Grahams Addition
K-bar-m Ranch
Kendall Creek Estates
Kendall Oaks
Kendall Woods
Kendall Woods Estate
Kendall Woods Estates
Kernaghan Addition
Lake Country
Lakeside Acres
Limestone Ranch
Menger Springs
Miralomas Garden Homes Unit 1
Miralomas The Reserve
Moosehead Manor
Mountain Laurel Heights
N/a
Na
None
Not In Defined Subdivision
Oak Park
Oak Park Addition
Oak Retreat
Out/kendall
Out/kendall Co.
Pecan Springs
Platten Creek
Pleasant Valley
Randy Addition
Ranger Creek
Regency At Esperanza
Regency At Esperanza - Flamenc
Regency At Esperanza - Sardana
Regency At Esperanza - Zambra
Regency At Esperanza Sardana
Regent Park
Ridge At Tapatio
River Mountain Ranch
River View
Rolling Acres
Rosewood Gardens
Sabinas Creek Ranch
Sabinas Creek Ranch Phase 1
Sabinas Creek Ranch Phase 2
Saddlehorn
Sage Oaks
Scenic Crest
Schertz Addition
Serenity Oaks Estates
Shadow Valley Ranch
Silver Hills
Sonderland
Southern Oaks
Springs Of Cordillera Ranch
Sundance Ranch
Sunrise
Tapatio Springs
The Crossing
The Ranches At Creekside
The Reserve At Saddlehorn
The Springs At Cordillera Ranc
The Villas At Hampton Place
The Woods Of Boerne Subdivisio
The Woods Of Frederick Creek
Trails Of Herff Ranch
Trailwood
Village Oaks
Waterstone
Waterstone On The Guadalupe
Windwood Es
Woods Of Boerne
Woods Of Frederick Creek
Woodside Village
