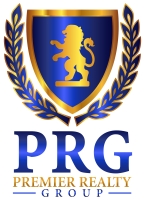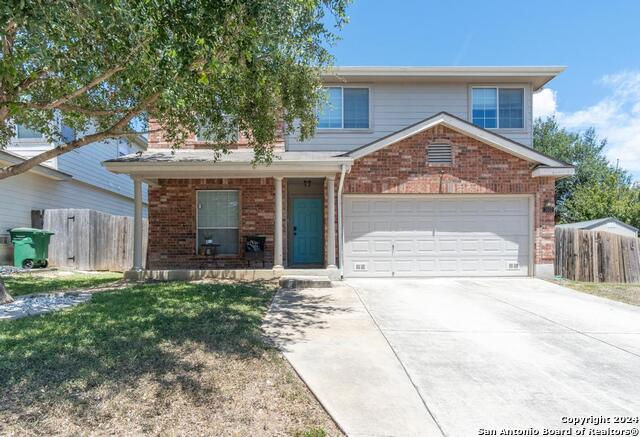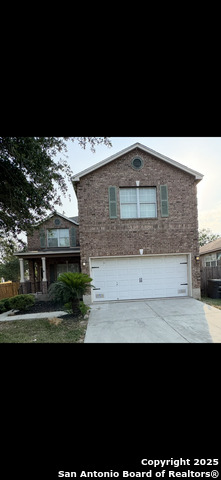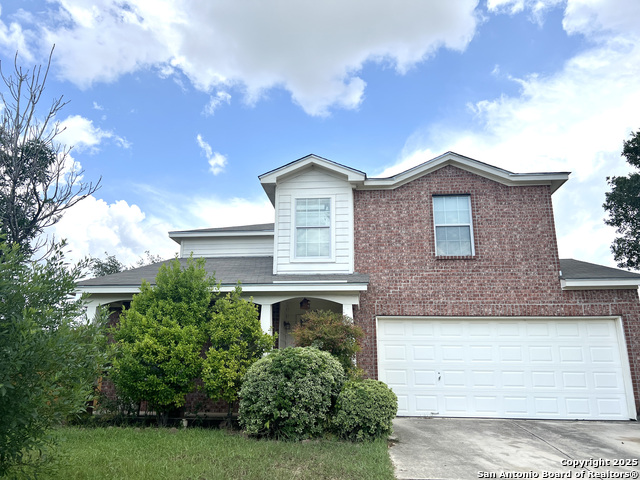4311 Stetson Park, San Antonio, TX 78223
Property Photos
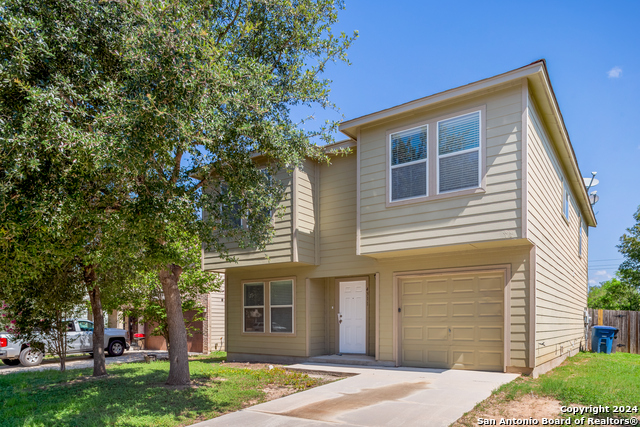
Would you like to sell your home before you purchase this one?
Priced at Only: $219,900
For more Information Call:
Address: 4311 Stetson Park, San Antonio, TX 78223
Property Location and Similar Properties
- MLS#: 1813534 ( Single Residential )
- Street Address: 4311 Stetson Park
- Viewed: 79
- Price: $219,900
- Price sqft: $94
- Waterfront: No
- Year Built: 2008
- Bldg sqft: 2341
- Bedrooms: 3
- Total Baths: 2
- Full Baths: 2
- Garage / Parking Spaces: 1
- Days On Market: 286
- Additional Information
- County: BEXAR
- City: San Antonio
- Zipcode: 78223
- Subdivision: Southton Village
- District: East Central I.S.D
- Elementary School: Harmony
- Middle School: Legacy
- High School: East Central
- Provided by: eXp Realty
- Contact: Jeffrey Whitespeare
- (888) 519-7431

- DMCA Notice
-
DescriptionWelcome to this inviting three bedroom, two bath home located in the Southton Cove subdivision. The spacious open living area includes a formal dining room and a kitchen equipped with stainless steel appliances and granite countertops. Tile flooring runs throughout the first floor, while all bedrooms are comfortably carpeted. The primary suite features an en suite bath with a bathtub and shower combination. The two additional bedrooms share a secondary bath, also with a tub/shower combo. Enjoy the fully fenced backyard, perfect for relaxation or entertaining. HVAC and Water heater are 10 years old.
Payment Calculator
- Principal & Interest -
- Property Tax $
- Home Insurance $
- HOA Fees $
- Monthly -
Features
Building and Construction
- Apprx Age: 16
- Builder Name: unknown
- Construction: Pre-Owned
- Exterior Features: Siding
- Floor: Carpeting, Ceramic Tile
- Foundation: Slab
- Kitchen Length: 15
- Roof: Composition
- Source Sqft: Appsl Dist
School Information
- Elementary School: Harmony
- High School: East Central
- Middle School: Legacy
- School District: East Central I.S.D
Garage and Parking
- Garage Parking: One Car Garage
Eco-Communities
- Water/Sewer: City
Utilities
- Air Conditioning: One Central
- Fireplace: Not Applicable
- Heating Fuel: Natural Gas
- Heating: Central
- Window Coverings: All Remain
Amenities
- Neighborhood Amenities: Other - See Remarks
Finance and Tax Information
- Days On Market: 261
- Home Owners Association Fee: 206
- Home Owners Association Frequency: Annually
- Home Owners Association Mandatory: Mandatory
- Home Owners Association Name: SOUTHTON RANCH
- Total Tax: 5225
Other Features
- Block: 13
- Contract: Exclusive Right To Sell
- Instdir: I-37 S, EXIT 130, RIGHT ON SOUTHTON RD, RIGHT ON WRANGLER PARK, LEFT ON SOUTHTON WAY, RIGHT ON SOUTHTON PARK, RIGHT ON STETSON RUN, LEFT STETSON WAY, LEFT STETSON PARK
- Interior Features: One Living Area, Liv/Din Combo, All Bedrooms Upstairs
- Legal Desc Lot: 27
- Legal Description: NCB 16624 (SOUTHTON VILLAGE SUBD UT-2), BLOCK 13 LOT 27 9574
- Occupancy: Vacant
- Ph To Show: YES
- Possession: Closing/Funding
- Style: Two Story, Traditional
- Views: 79
Owner Information
- Owner Lrealreb: No
Similar Properties
Nearby Subdivisions
Blue Wing
Braunig Lake Area Ec
Brookhill
Brookhill Sub
Brookside
Brookside-new Dev
Coney/cornish/casper
Coney/cornish/jasper
Fair To Southcross
Fairlawn
Green Lake
Green Lake Meadow
Greenway
Greenway Terrace
Heritage Oaks
Higdon Crossing
Highland Heights
Highland Hills
Highland Park
Highlands
Hot Wells
Hotwells
Mccreless
Mccreless Sub Un 5 Ncb 12716
Mission Creek
Monte Viejo
Not In Defined Subdivision
Palm Park
Parkside
Pecan Valley
Pecan Vly-fairlawn
Presa Point
Republic Oaks
Riposa Vita
Riverside
Riverside Park
Salado Creek
South Sa River
South To Pecan Valley
Southton Lake
Southton Meadows
Southton Ranch
Southton Village
Stone Garden
Tower Lake Estates
Unknown
Utopia Heights
Woodbridge At Monte Viejo
