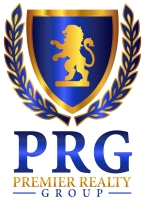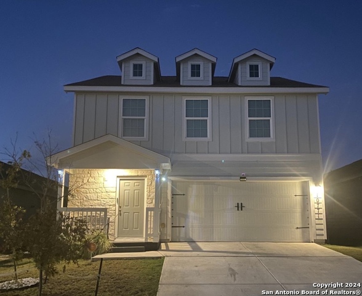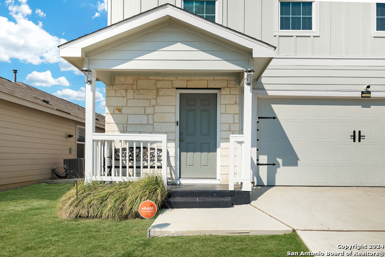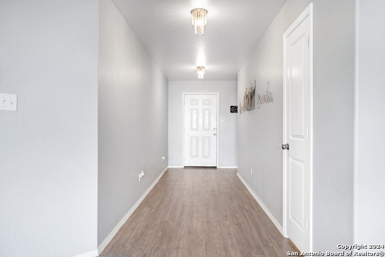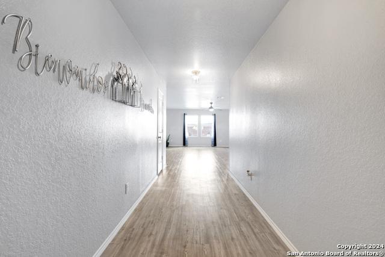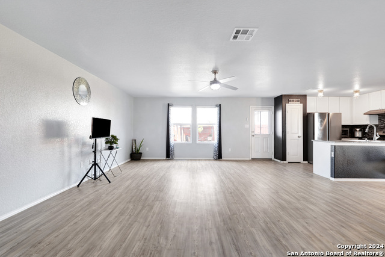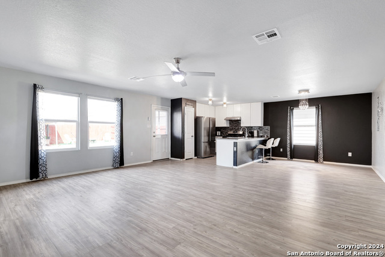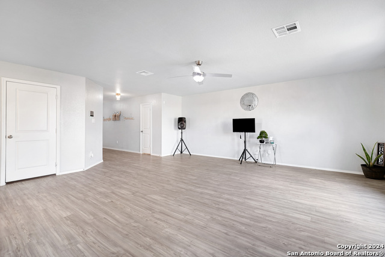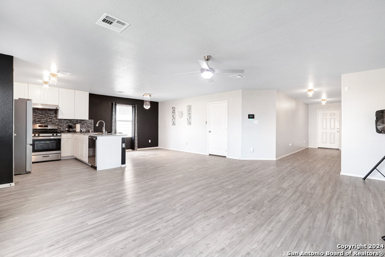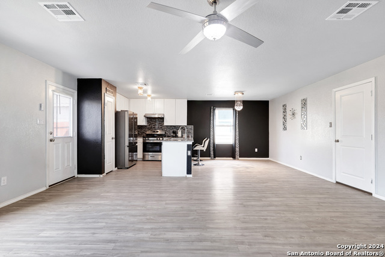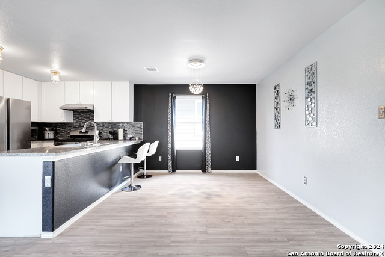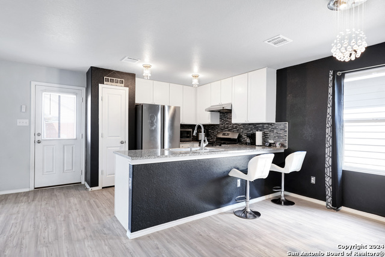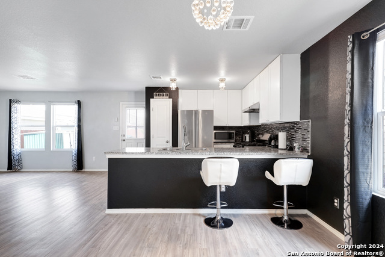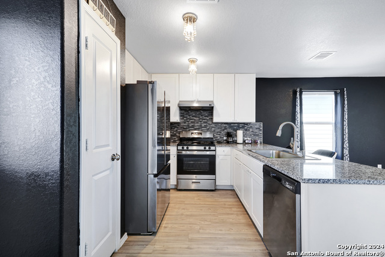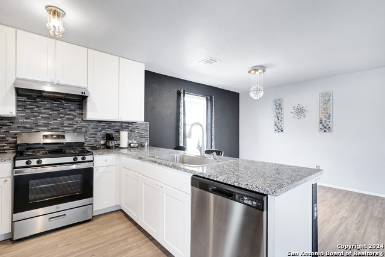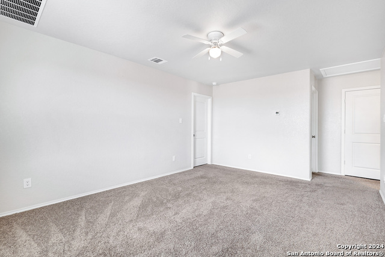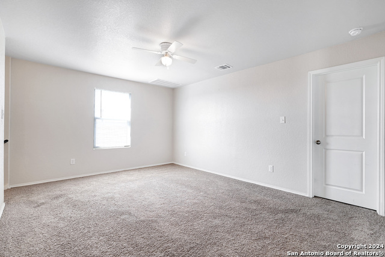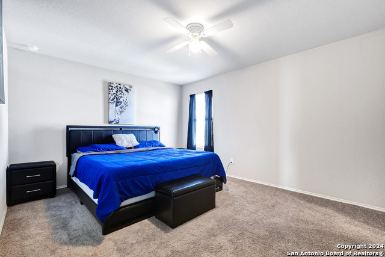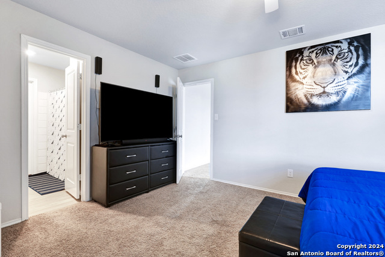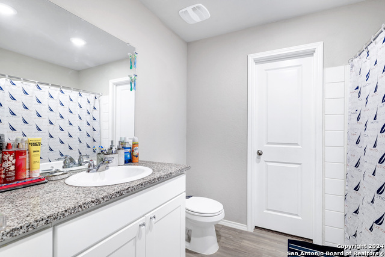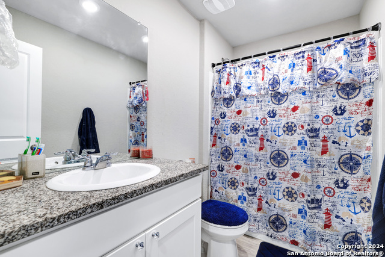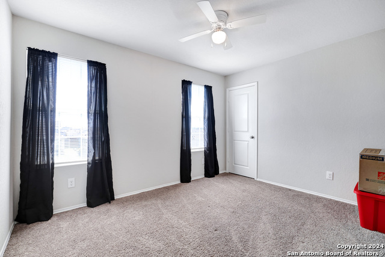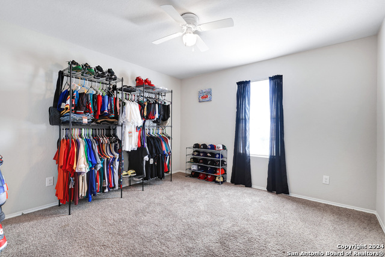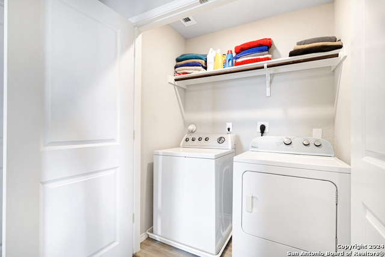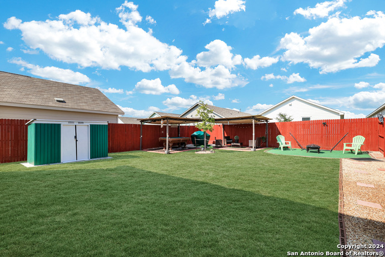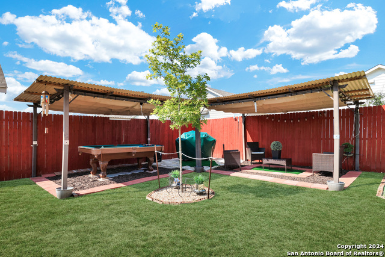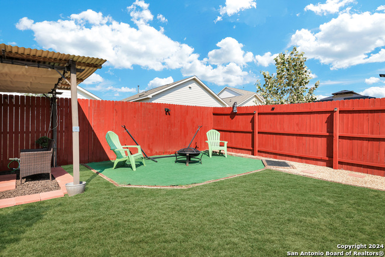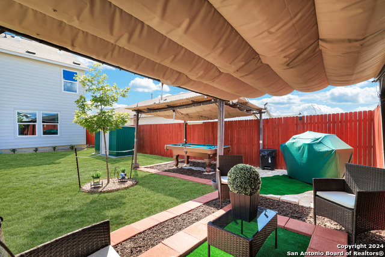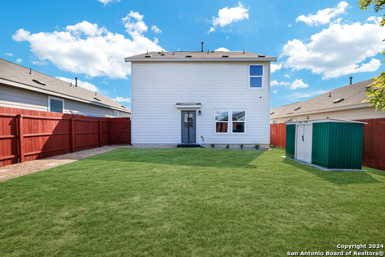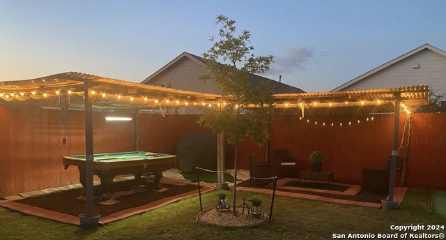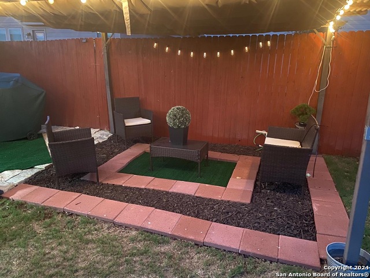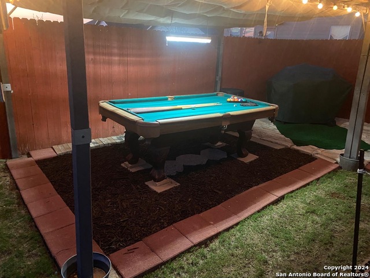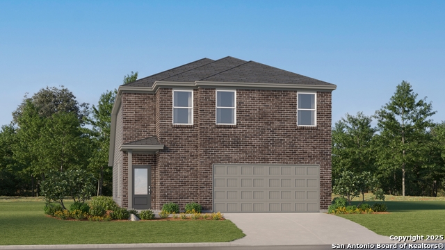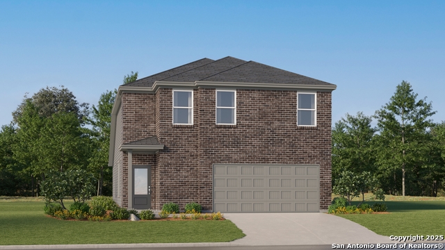10771 Giacconi, Converse, TX 78109
Property Photos
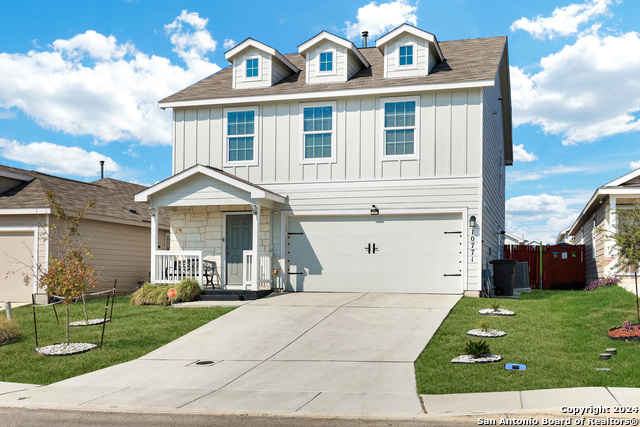
Would you like to sell your home before you purchase this one?
Priced at Only: $269,999
For more Information Call:
Address: 10771 Giacconi, Converse, TX 78109
Property Location and Similar Properties
- MLS#: 1808786 ( Single Residential )
- Street Address: 10771 Giacconi
- Viewed: 1
- Price: $269,999
- Price sqft: $138
- Waterfront: No
- Year Built: 2021
- Bldg sqft: 1961
- Bedrooms: 4
- Total Baths: 3
- Full Baths: 2
- 1/2 Baths: 1
- Garage / Parking Spaces: 2
- Days On Market: 229
- Additional Information
- County: BEXAR
- City: Converse
- Zipcode: 78109
- Subdivision: Paloma
- District: East Central I.S.D
- Elementary School: Tradition
- Middle School: Heritage
- High School: East Central
- Provided by: Vortex Realty
- Contact: Juan Rodriguez
- (210) 272-7632

- DMCA Notice
-
DescriptionCome see this amazing home! Welcome to this immaculate home in the perfect location. Conveniently located right outside Converse (close to Schertz), near 1604 and I 10, and within 5 miles to Randolph AFB, this well maintained home is ready for you! Bring your friends to this amazing back yard, built for entertaining with covered spaces and beautiful lighting to make the gathering last! Pride of ownership continues inside where elegant accents meet functional design. The open concept keeps you and your guests together during family gatherings. The bedrooms are large and offer ample space for everyone. Great schools, including new Honor Elementary School! Pool table and 2 new security cameras convey to new owners. Come see this fantastic home today!
Payment Calculator
- Principal & Interest -
- Property Tax $
- Home Insurance $
- HOA Fees $
- Monthly -
Features
Building and Construction
- Builder Name: Lennar
- Construction: Pre-Owned
- Exterior Features: Stone/Rock, Siding
- Floor: Carpeting, Ceramic Tile, Vinyl
- Foundation: Slab
- Kitchen Length: 12
- Roof: Composition
- Source Sqft: Appsl Dist
Land Information
- Lot Description: Level
School Information
- Elementary School: Tradition
- High School: East Central
- Middle School: Heritage
- School District: East Central I.S.D
Garage and Parking
- Garage Parking: Two Car Garage
Eco-Communities
- Water/Sewer: City
Utilities
- Air Conditioning: One Central
- Fireplace: Not Applicable
- Heating Fuel: Natural Gas
- Heating: Central, Heat Pump, 1 Unit
- Recent Rehab: No
- Window Coverings: Some Remain
Amenities
- Neighborhood Amenities: Park/Playground, Basketball Court
Finance and Tax Information
- Days On Market: 192
- Home Faces: South
- Home Owners Association Fee: 160
- Home Owners Association Frequency: Annually
- Home Owners Association Mandatory: Mandatory
- Home Owners Association Name: PALOMA
- Total Tax: 6023.76
Rental Information
- Currently Being Leased: No
Other Features
- Block: 20
- Contract: Exclusive Right To Sell
- Instdir: I-10E, turn right on Nieto Dr, turn left on Charpak Dr, turn left on Giacconi Dr, house will be on left.
- Interior Features: Two Living Area, Eat-In Kitchen, Breakfast Bar, Loft, All Bedrooms Upstairs, Open Floor Plan, High Speed Internet, Laundry Upper Level, Walk in Closets
- Legal Desc Lot: 40
- Legal Description: NCB 18225 (PALOMA SUB'D UT-10), BLOCK 20 LOT 40 2021-CREATED
- Miscellaneous: As-Is
- Occupancy: Owner
- Ph To Show: 210-222-2777
- Possession: Closing/Funding
- Style: Two Story, Traditional
Owner Information
- Owner Lrealreb: No
Similar Properties
Nearby Subdivisions
Abbott Estates
Ackerman Gardens Unit-2
Autumn Run
Avenida
Bridgehaven
Bridgehaven/hightop Ridge
Caledonian
Catalina
Cimarron
Cimarron Ii (jd)
Cimarron Ii Jd
Cimarron Landing
Cimarron Trail
Cimarron Trails
Converse - Old Town Jd
Converse Heights
Converse Hill
Converse Hills
Copperfield
Copperfield Meadows Of
Dover
Escondido Creek
Escondido Meadows
Escondido North
Escondido/parc At
Flora Meadows
Glenloch Farms
Graytown
Green
Green Rd/abbott Rd West
Hanover Cove
Hightop Ridge
Hightop Ridge
Horizon Pointe
Judson Valley
Katzer Ranch
Kendall Brook Unit 1b
Key Largo
Key Largo Sub
Knox Ridge
Knox Ridge Phase 3 Ut-1
Lake Aire
Liberte
Loma Alta
Loma Vista
Macarthur
Macarthur Park
Meadow Brook
Meadow Ridge
Meadows Of Copperfield
Millers Point
Millican Grove
Miramar Unit 1
Northampton
Notting Hill
Paloma
Paloma Estates
Paloma Park
Paloma Subd
Placid Park
Prairie Green
Quail Rdg/convrs Hllsjd
Quail Ridge
Randolph Crossing
Randolph Valley
Rolling Creek
Rose Valley
Sage Meadows Ut-1
Santa Clara
Savannah Place
Savannah Place Unit 1
Silverton Valley Sub
Summerhill
The Fields Of Dover
The Landing At Kitty Hawk
The Wilder
Ventura
Vista
Vista Real
Willow View Unit 2
Windfield Unit1
Winterfell
