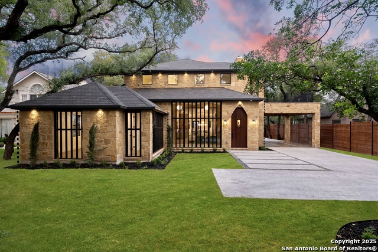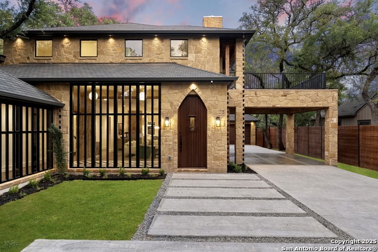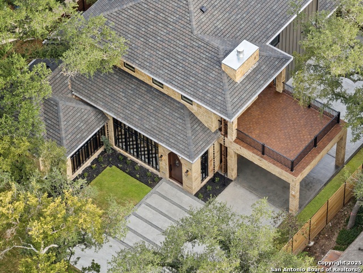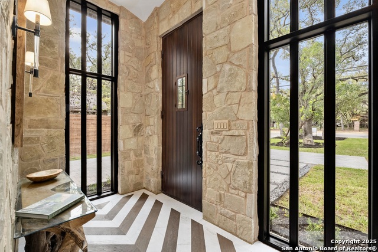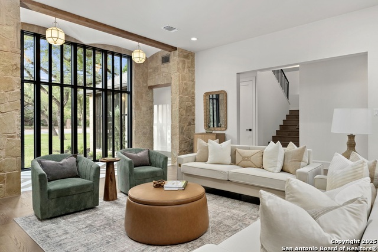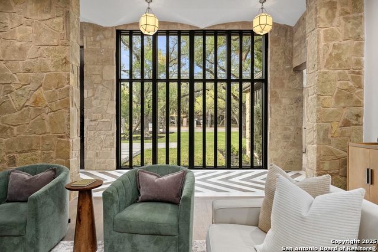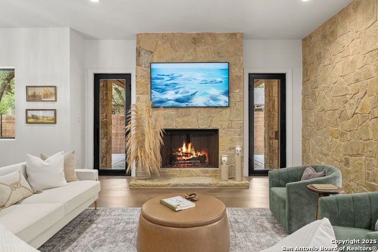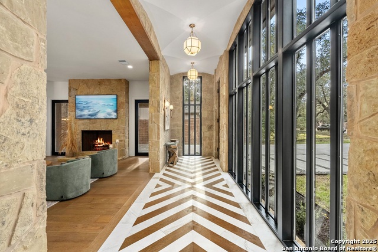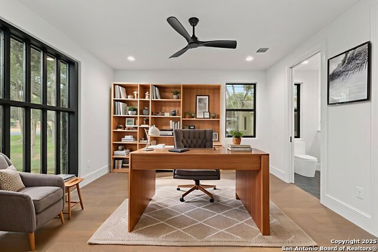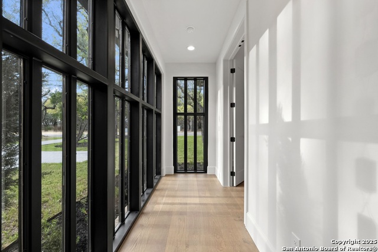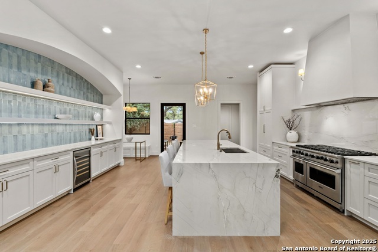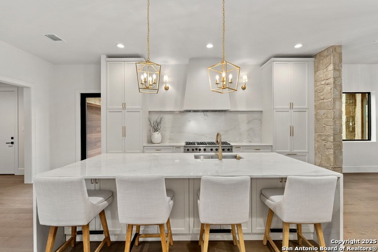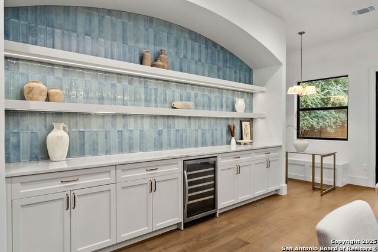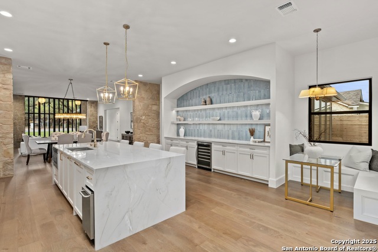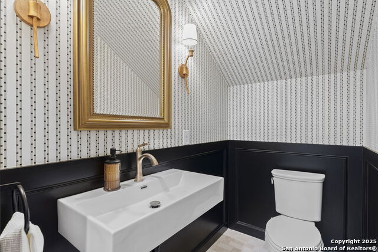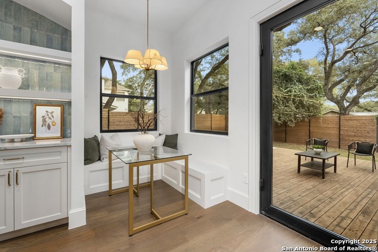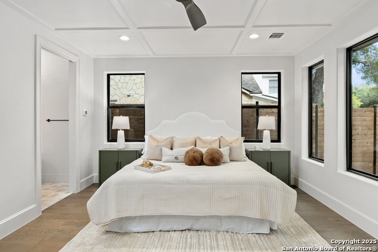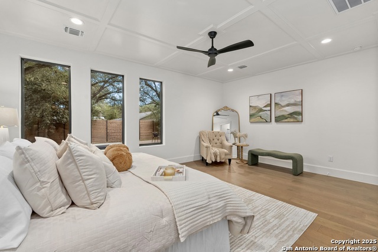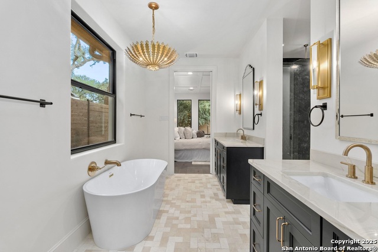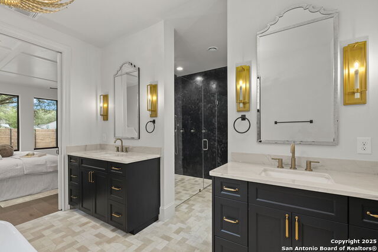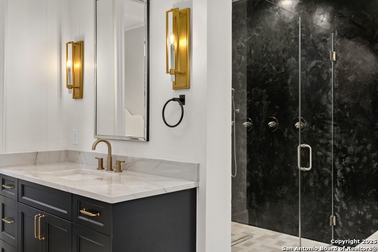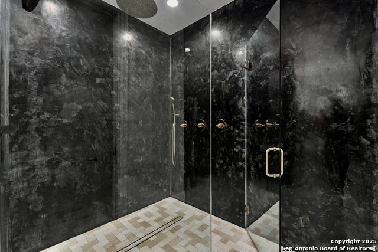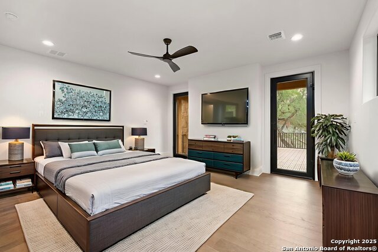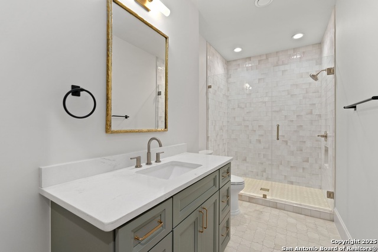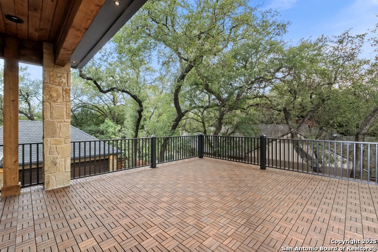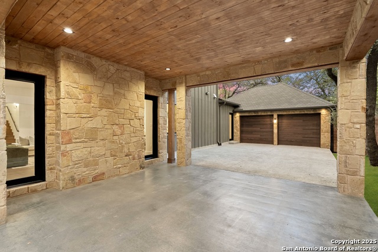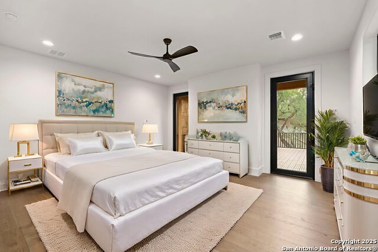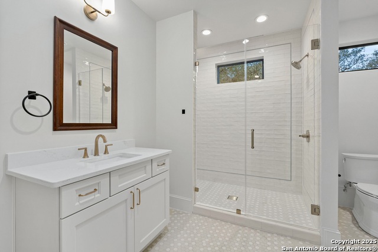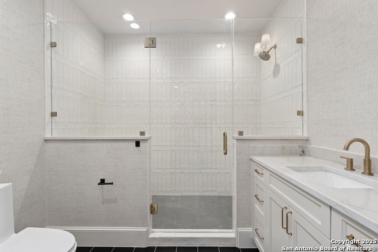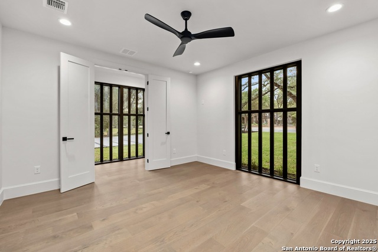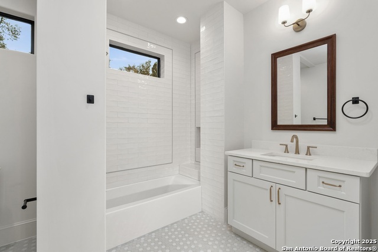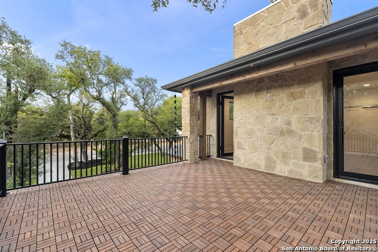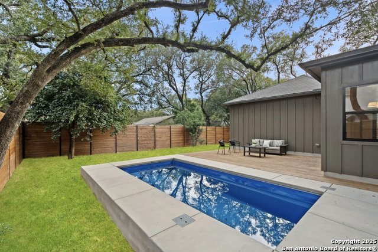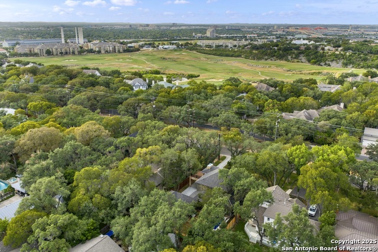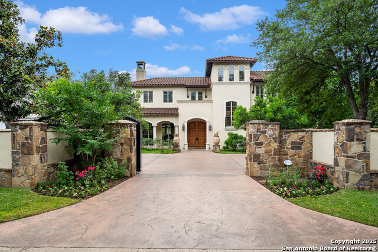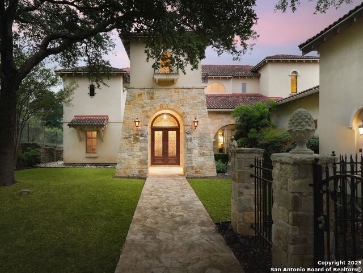318 Tuxedo Ave, Alamo Heights, TX 78209
Property Photos
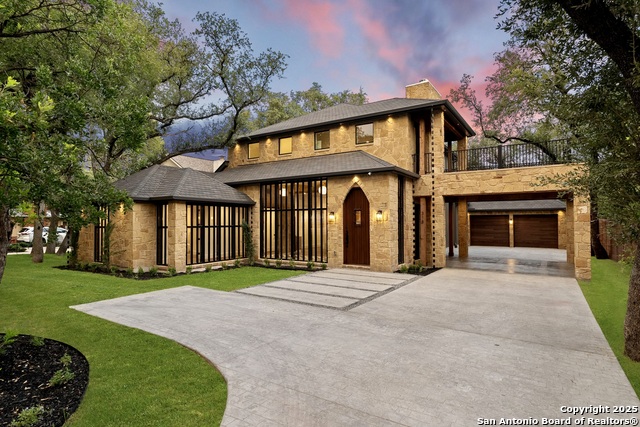
Would you like to sell your home before you purchase this one?
Priced at Only: $2,600,000
For more Information Call:
Address: 318 Tuxedo Ave, Alamo Heights, TX 78209
Property Location and Similar Properties
- MLS#: 1783138 ( Single Residential )
- Street Address: 318 Tuxedo Ave
- Viewed: 37
- Price: $2,600,000
- Price sqft: $541
- Waterfront: No
- Year Built: 2025
- Bldg sqft: 4806
- Bedrooms: 5
- Total Baths: 6
- Full Baths: 5
- 1/2 Baths: 1
- Garage / Parking Spaces: 2
- Days On Market: 34
- Additional Information
- County: BEXAR
- City: Alamo Heights
- Zipcode: 78209
- Subdivision: Alamo Heights
- District: Alamo Heights I.S.D.
- Elementary School: Cambridge
- Middle School: Alamo Heights
- High School: Alamo Heights
- Provided by: Phyllis Browning Company
- Contact: Ignacio Garcia
- (210) 612-4226

- DMCA Notice
-
DescriptionNew Construction | Timeless Elegance Meets Artful Design Exquisite in both design and craftsmanship, this newly constructed 4,800 sq. ft. Tudor Stone Art Deco masterpiece by Dave Isaacs Homes is gracefully nestled beneath mature oak trees in the heart of Alamo Heights. Showcasing timeless architecture and refined materials, this home reflects an unmatched attention to detail. Inside, high end finishes and bespoke cabinetry speak to the superior artistry throughout. The thoughtfully designed floor plan includes 4 spacious en suite bedrooms and 5.5 luxurious baths, plus a versatile flex room ideal as a fifth bedroom, private study, or media lounge. Two bedrooms are conveniently located on the main level, offering flexibility for multi generational living or guest accommodations. Serene private courtyards create elegant outdoor living and entertaining spaces, while an oversized two car garage blends practicality with elevated style. Perfectly positioned near The Quarry Market, Quarry Golf Course, upscale dining, boutique shopping, and top rated Alamo Heights schools, this residence captures the essence of refined Alamo Heights living where every detail reflects enduring beauty, comfort, and quality.
Payment Calculator
- Principal & Interest -
- Property Tax $
- Home Insurance $
- HOA Fees $
- Monthly -
Features
Building and Construction
- Builder Name: Dave Isaacs Homes
- Construction: New
- Exterior Features: 4 Sides Masonry, Stone/Rock, Wood
- Floor: Ceramic Tile, Wood
- Foundation: Slab
- Kitchen Length: 24
- Roof: Composition
- Source Sqft: Bldr Plans
Land Information
- Lot Description: 1/4 - 1/2 Acre, Mature Trees (ext feat), Level
- Lot Improvements: Street Paved, City Street
School Information
- Elementary School: Cambridge
- High School: Alamo Heights
- Middle School: Alamo Heights
- School District: Alamo Heights I.S.D.
Garage and Parking
- Garage Parking: Two Car Garage
Eco-Communities
- Water/Sewer: City
Utilities
- Air Conditioning: Two Central, Heat Pump
- Fireplace: One
- Heating Fuel: Electric
- Heating: Central, Heat Pump, Zoned, 2 Units
- Window Coverings: All Remain
Amenities
- Neighborhood Amenities: None
Finance and Tax Information
- Days On Market: 19
- Home Faces: North
- Home Owners Association Mandatory: None
- Total Tax: 11300
Rental Information
- Currently Being Leased: No
Other Features
- Accessibility: 36 inch or more wide halls, No Carpet, Level Lot, Level Drive, First Floor Bath, Full Bath/Bed on 1st Flr, First Floor Bedroom
- Block: 203
- Contract: Exclusive Right To Sell
- Instdir: Broadway, turn on Tuxedo Ave,
- Interior Features: Two Living Area, Separate Dining Room, Eat-In Kitchen, Two Eating Areas, Island Kitchen, Walk-In Pantry, Utility Room Inside, Secondary Bedroom Down, High Ceilings, Open Floor Plan, Laundry Main Level, Laundry Lower Level, Laundry Room, Walk in Closets
- Legal Description: CB 4024 BLK 203 LOT W, 40 FT OF 7 & E 35 FT OF 6
- Occupancy: Owner
- Ph To Show: 2106124226
- Possession: Closing/Funding
- Style: Two Story, Contemporary, Tudor
- Views: 37
Owner Information
- Owner Lrealreb: No
Similar Properties
Nearby Subdivisions

- Orey Coronado-Russell, REALTOR ®
- Premier Realty Group
- 210.379.0101
- orey.russell@gmail.com



