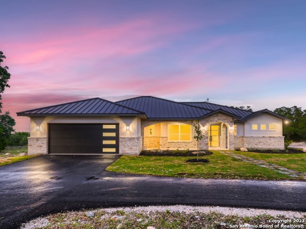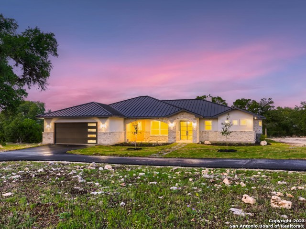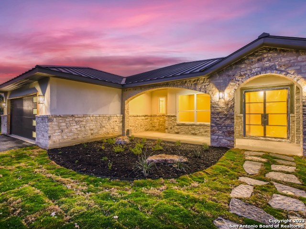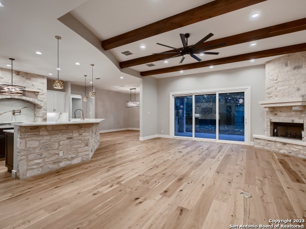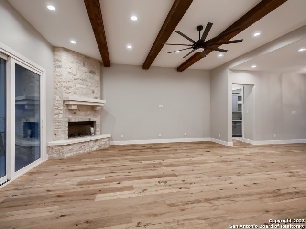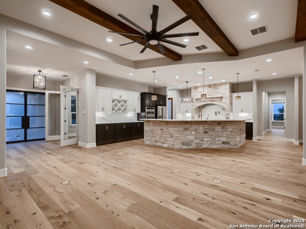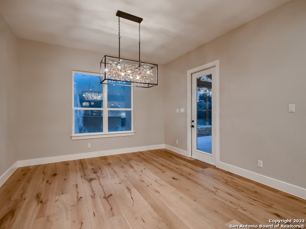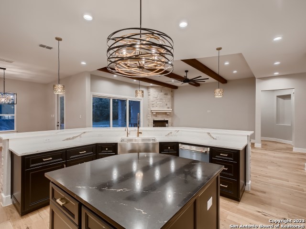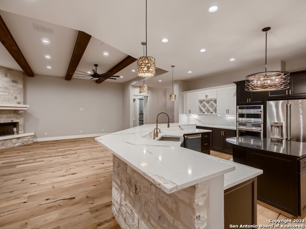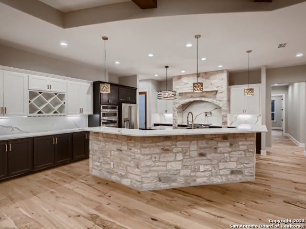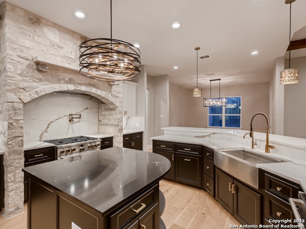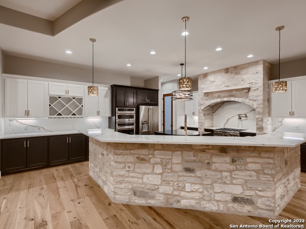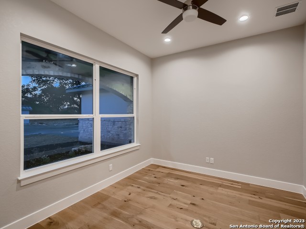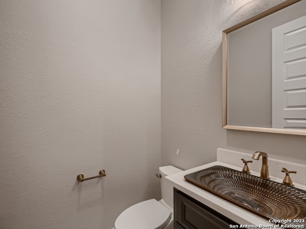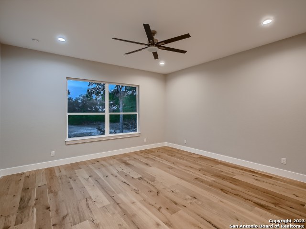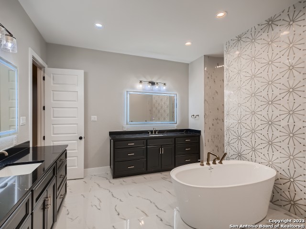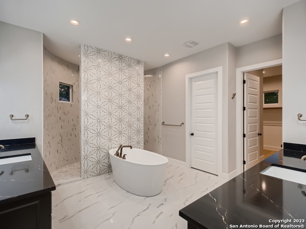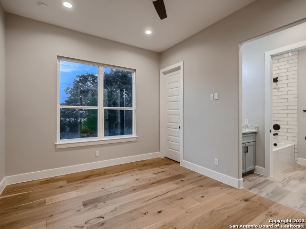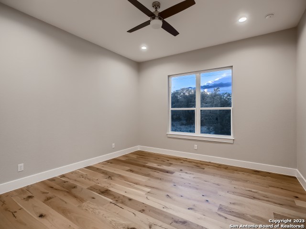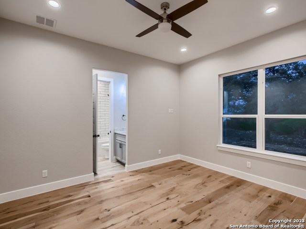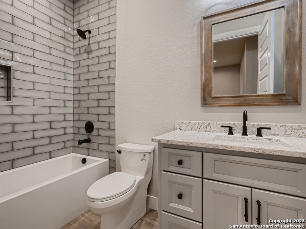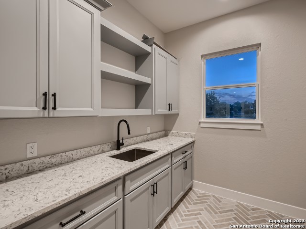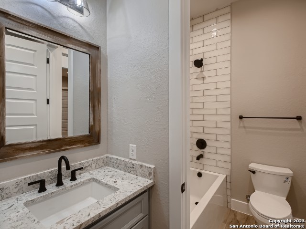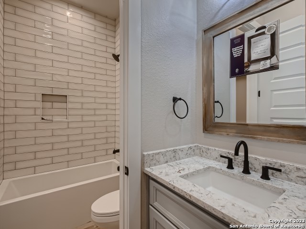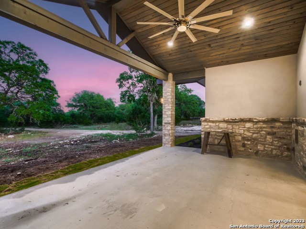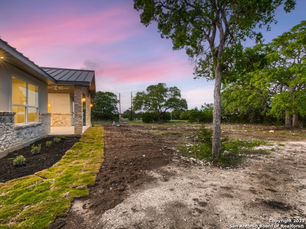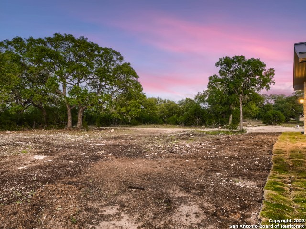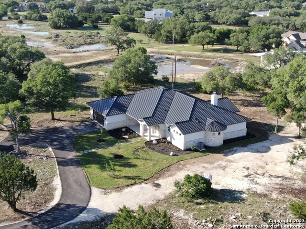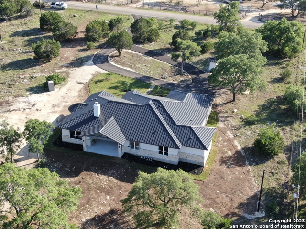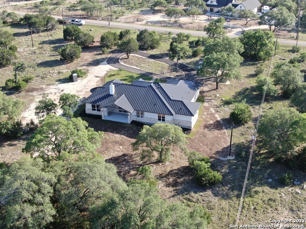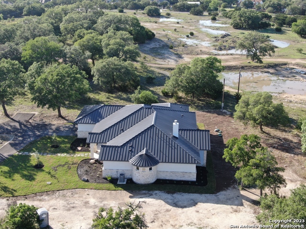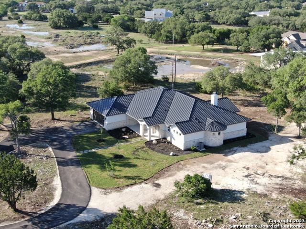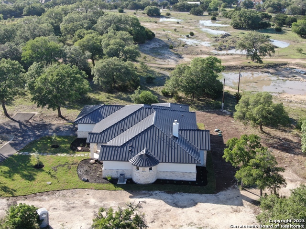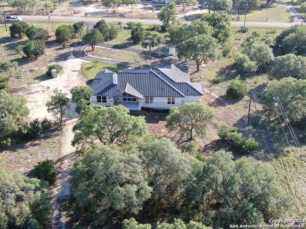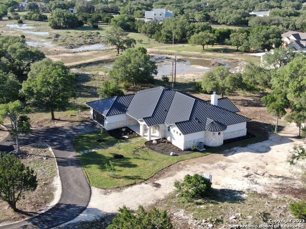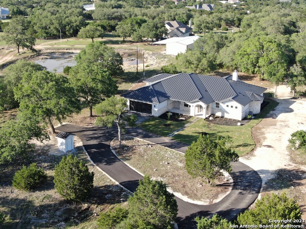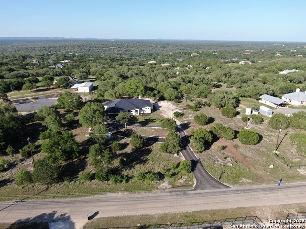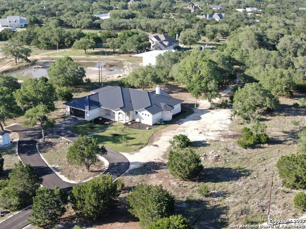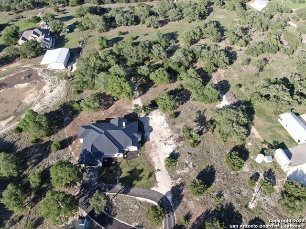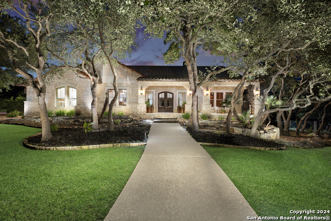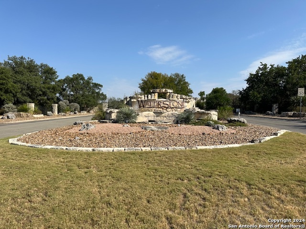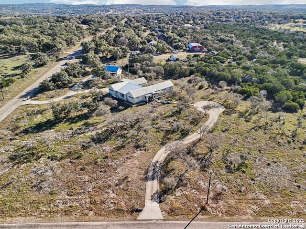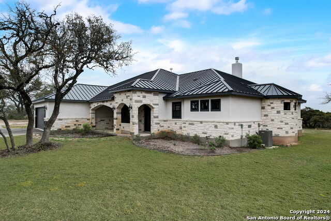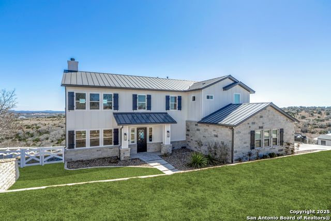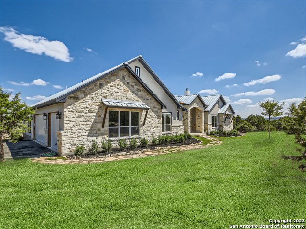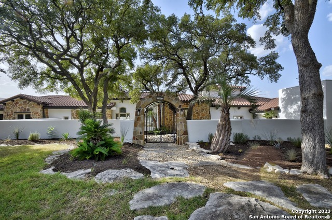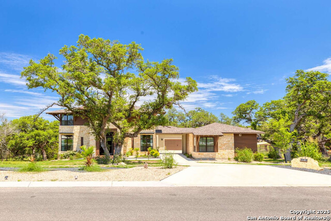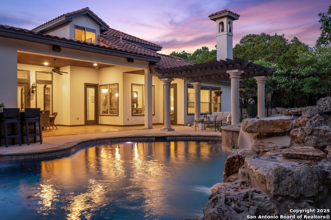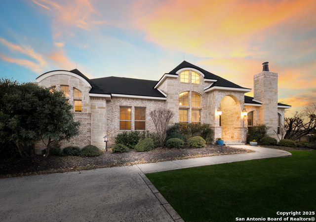208 River Ridge, Boerne, TX 78006
Property Photos
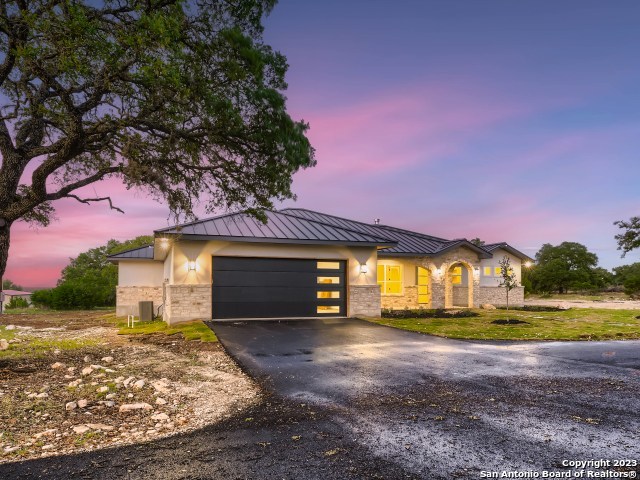
Would you like to sell your home before you purchase this one?
Priced at Only: $1,399,000
For more Information Call:
Address: 208 River Ridge, Boerne, TX 78006
Property Location and Similar Properties
- MLS#: 1745186 ( Single Residential )
- Street Address: 208 River Ridge
- Viewed: 252
- Price: $1,399,000
- Price sqft: $429
- Waterfront: No
- Year Built: 2023
- Bldg sqft: 3259
- Bedrooms: 4
- Total Baths: 4
- Full Baths: 3
- 1/2 Baths: 1
- Garage / Parking Spaces: 2
- Days On Market: 610
- Additional Information
- County: KENDALL
- City: Boerne
- Zipcode: 78006
- Subdivision: River Mountain Ranch
- District: Boerne
- Elementary School: Curington
- Middle School: Boerne S
- High School: Boerne
- Provided by: Niemeyer & Associates, REALTORS
- Contact: Misty Niemeyer
- (210) 831-8243

- DMCA Notice
-
Description**Open House 6/29 1pm 4pm**Discover your slice of heaven in the coveted River Mountain Ranch subdivision with this exceptional new construction home. Situated on an expansive 5 acre lot, this property offers the perfect blend of tranquility and modern living. Escape the burden of city taxes while enjoying the renowned Boerne Independent School District. Embrace the true essence of community living as the neighborhood provides exclusive access to the picturesque Guadalupe River, inviting you to indulge in fishing from the pier or relish in the park's playground area. Approaching the house, you'll be greeted by a level lot, almost entirely fenced, and a captivating circular drive that adds a touch of elegance. The house itself harmoniously combines modern contemporary elements with a hint of ranch style design, appealing to a wide range of tastes. Step inside to discover the beauty of mostly hardwood flooring, exuding warmth and sophistication, while the bathrooms boast stylish tile finishes. The utility and powder rooms showcase a captivating herringbone brick layout, adding a charming twist to the overall aesthetic. Prepare to be enchanted by the meticulously designed kitchen featuring stunning quartz countertops and a complete backsplash, an exquisite centerpiece for culinary enthusiasts. Efficiency is key in this home, with energy saving features such as spray foam insulation, tankless gas water heaters, and electric heat pumps for HVAC units. The home is even pre plumbed for a water softener, ensuring a comfortable and luxurious lifestyle. The garage is thoughtfully oversized, accommodating long bed trucks effortlessly, and equipped with a quiet and sleek garage door opener high lift set up. Each bedroom boasts a spacious walk in closet, while the kitchen is complemented by an oversized pantry, perfect for storing culinary treasures. Designed for entertainment, the open concept kitchen seamlessly flows into the dining and living areas, granting captivating views of the backyard. Experience the gentle caress of a breeze by simply opening the stackable sliding glass door, connecting you to the inviting patio. Delight in the convenience of double ovens and a pot filler, completing the gas cooking experience. Additionally, a gas stub out is strategically placed on the patio, inviting future outdoor kitchen aspirations or a refreshing pool to enhance your outdoor oasis. The patio is prewired for an outdoor TV, ensuring your entertainment needs are met. Expanding across 5 acres, this property provides a blank canvas for your imagination. Whether you dream of a barn for your beloved animals or a workshop to indulge in hobbies, the possibilities are endless. Revel in the privacy that surrounds you, offering an escape from the outside world. No expense was spared during the construction of this home, evident in the meticulously chosen selections and attention to detail. The list of features is extensive, with many more awaiting your discovery. Your personal haven awaits, a sanctuary where comfort, luxury, and natural beauty converge harmoniously. This home is nearing completion, with only a few minor details in the process of being finalized. Act now to secure your place in this unparalleled masterpiece.
Payment Calculator
- Principal & Interest -
- Property Tax $
- Home Insurance $
- HOA Fees $
- Monthly -
Features
Building and Construction
- Builder Name: Odom Heritage Homes, LLC
- Construction: New
- Exterior Features: 4 Sides Masonry, Stone/Rock, Stucco
- Floor: Ceramic Tile, Wood, Brick
- Foundation: Slab
- Kitchen Length: 21
- Roof: Metal
- Source Sqft: Appsl Dist
Land Information
- Lot Description: County VIew, Horses Allowed, 2 - 5 Acres, Partially Wooded, Mature Trees (ext feat), Secluded, Level, Water Access
School Information
- Elementary School: Curington
- High School: Boerne
- Middle School: Boerne Middle S
- School District: Boerne
Garage and Parking
- Garage Parking: Two Car Garage, Oversized
Eco-Communities
- Water/Sewer: Private Well, Septic, Aerobic Septic
Utilities
- Air Conditioning: Two Central, Heat Pump
- Fireplace: One, Living Room
- Heating Fuel: Electric
- Heating: Central, Heat Pump, 2 Units
- Utility Supplier Elec: Bandera
- Utility Supplier Gas: Propane
- Utility Supplier Sewer: Septic
- Utility Supplier Water: Well
- Window Coverings: None Remain
Amenities
- Neighborhood Amenities: Waterfront Access, Park/Playground, BBQ/Grill, Lake/River Park, Fishing Pier
Finance and Tax Information
- Days On Market: 794
- Home Owners Association Fee: 275
- Home Owners Association Frequency: Annually
- Home Owners Association Mandatory: Mandatory
- Home Owners Association Name: RIVER MOUNTAIN RANCH
- Total Tax: 2886.16
Other Features
- Accessibility: 2+ Access Exits, Int Door Opening 32"+, Ext Door Opening 36"+, 36 inch or more wide halls, Entry Slope less than 1 foot, No Carpet, No Steps Down, Level Lot, Level Drive, No Stairs, First Floor Bath, Full Bath/Bed on 1st Flr, First Floor Bedroom
- Contract: Exclusive Right To Sell
- Instdir: 474 to Kreutzberg. right on Kreutzberg, right on River Mountain Dr., right on Mallard, left on White Oak, Left on River Ridge, property on the right.
- Interior Features: One Living Area, Separate Dining Room, Eat-In Kitchen, Two Eating Areas, Island Kitchen, Breakfast Bar, Walk-In Pantry, Study/Library, Utility Room Inside, 1st Floor Lvl/No Steps, High Ceilings, Open Floor Plan, Cable TV Available, High Speed Internet, Laundry Main Level, Telephone, Walk in Closets, Attic - Access only, Attic - Expandable, Attic - Partially Floored, Attic - Pull Down Stairs, Attic - Other See Remarks
- Legal Desc Lot: 524
- Legal Description: RIVER MOUNTAIN RANCH SECTION 2 LOT 524, 5. ACRES
- Miscellaneous: Home Service Plan, Builder 10-Year Warranty, Taxes Not Assessed, Under Construction, No City Tax, Virtual Tour, School Bus
- Occupancy: Vacant
- Ph To Show: 210-222-2227
- Possession: Closing/Funding
- Style: One Story, Contemporary, Traditional
- Views: 252
Owner Information
- Owner Lrealreb: Yes
Similar Properties
Nearby Subdivisions
(cobcentral) City Of Boerne Ce
Acres North
Anaqua Springs Ranch
Balcones Creek
Bent Tree
Bentwood
Bisdn
Bluegrass
Boerne
Boerne Heights
Brentwood
Caliza Reserve
Champion Heights
Champion Heights - Kendall Cou
Cheevers
Cibolo Crossing
City
Cordillera Ranch
Corley Farms
Country Bend
Coveney Ranch
Creekside
Creekside Place
Cypress Bend On The Guadalupe
Deep Hollow
Diamond Ridge
Dietert
Dresden Wood
Dresden Wood 1
Durango Reserve
Eastland Terr/boerne
English Oaks
Esperanza
Esperanza - 70'
Esperanza - Kendall County
Esser Addition
Evergreen Courts
Fox Falls
Friendly Hills
Garden Creek Ii
George's Ranch
George's Ranch - Adeline
Greco Bend
Harnisch Baer
Harnisch & Baer
High Point Ranch Subdivision
Hillview
Indian Acres
Indian Creek Acres
Indian Hills
Indian Springs
Irons & Gates Addition
Irons & Grahams Addition
Kendall Creek Estates
Kendall Oaks
Kendall Woods
Kendall Woods Estate
Kendall Woods Estates
Kernaghan Addition
Lake Country
Lakeside Acres
Limestone Ranch
Menger Springs
Miralomas Garden Homes Unit 1
Miralomas The Reserve
Moosehead Manor
Mountain Laurel Heights
Mountain S F
N/a
Na
Nollkamper Subdivision
None
Not In Defined
Not In Defined Subdivision
Oak Forest
Oak Park
Oak Park Addition
Oak Retreat
Out/kendall
Out/kendall Co.
Pecan Spring Ranch
Pecan Springs
Platten Creek
Pleasant Valley
Randy Addition
Ranger Creek
Regency At Esperanza
Regency At Esperanza - Flamenc
Regency At Esperanza - Sardana
Regency At Esperanza - Zambra
Regency At Esperanza Sardana
Regent Park
Ridge At Tapatio
River Mountain Ranch
River View
Rolling Acres
Rosewood Gardens
Sabinas Creek Ranch
Sabinas Creek Ranch Phase 1
Sabinas Creek Ranch Phase 2
Saddlehorn
Scenic Crest
Schertz Addition
Serenity Oaks Estates
Shadow Valley Ranch
Shoreline Park
Silver Hills
Sonderland
Southern Oaks
Sparkling Springs Ra
Spring Creek Estates
Springs Of Cordillera Ranch
Stone Creek
Sundance Ranch
Sunrise
Tapatio Springs
The Bristow Of Upper Balcones
The Crossing
The Crossing At Kenberg
The Crossing Mountain Creek
The Ranches At Creekside
The Villas At Hampton Place
The Woods Of Boerne Subdivisio
The Woods Of Frederick Creek
Toll Brothers At Caliza Reserv
Toll Brothers At George's Ranc
Trails Of Herff Ranch
Trailwood
Village Oaks
Waterstone
Waterstone On The Guadalupe
Windwood Es
Windwood Estates
Woods Of Frederick Creek
Woodside Village

- Orey Coronado-Russell, REALTOR ®
- Premier Realty Group
- 210.379.0101
- orey.russell@gmail.com



