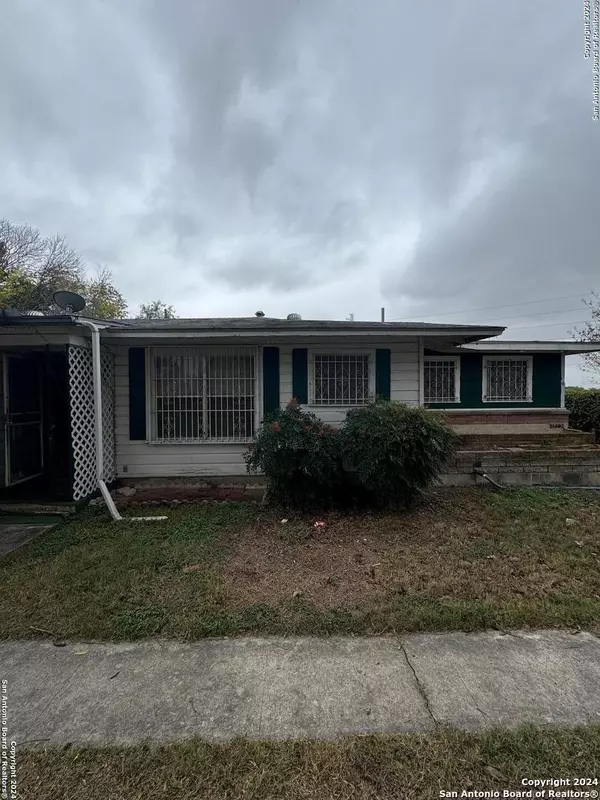250 LILLA JEAN DR San Antonio, TX 78223-1222
UPDATED:
12/29/2024 08:06 AM
Key Details
Property Type Single Family Home
Sub Type Single Residential
Listing Status Active
Purchase Type For Sale
Square Footage 1,854 sqft
Price per Sqft $72
Subdivision Kathy And Francis Jean
MLS Listing ID 1829900
Style One Story
Bedrooms 3
Full Baths 2
Construction Status Pre-Owned
Year Built 1956
Annual Tax Amount $5,043
Tax Year 2024
Lot Size 7,274 Sqft
Property Description
Location
State TX
County Bexar
Area 1900
Rooms
Master Bathroom Main Level 9X6 Tub/Shower Combo, Single Vanity
Master Bedroom Main Level 10X14 DownStairs, Full Bath
Bedroom 2 Main Level 14X11
Bedroom 3 Main Level 15X10
Dining Room Main Level 15X12
Kitchen Main Level 14X9
Family Room Main Level 23X14
Study/Office Room Main Level 14X13
Interior
Heating Other
Cooling One Window/Wall, 3+ Window/Wall
Flooring Carpeting, Wood
Inclusions Ceiling Fans, Washer Connection, Dryer Connection, Stove/Range
Heat Source Natural Gas
Exterior
Exterior Feature Chain Link Fence, Storage Building/Shed, Mature Trees
Parking Features Two Car Garage, Detached
Pool None
Amenities Available None
Roof Type Composition
Private Pool N
Building
Foundation Slab
Sewer City
Water City
Construction Status Pre-Owned
Schools
Elementary Schools Call District
Middle Schools Call District
High Schools Call District
School District San Antonio I.S.D.
Others
Acceptable Financing Conventional, Cash
Listing Terms Conventional, Cash



